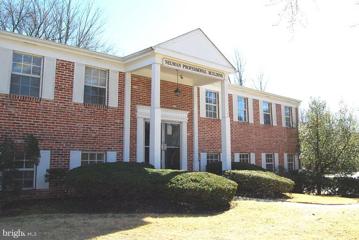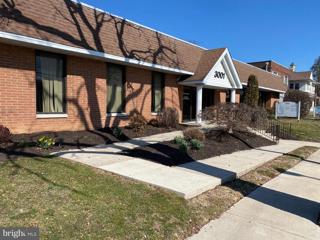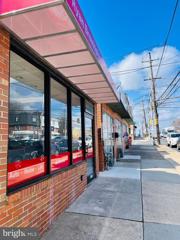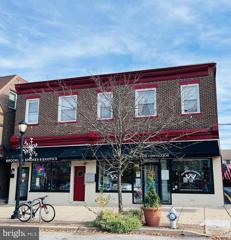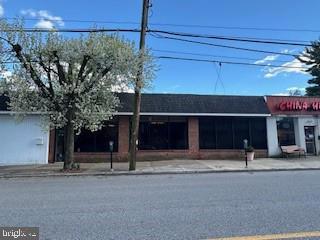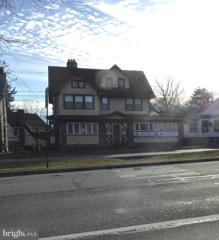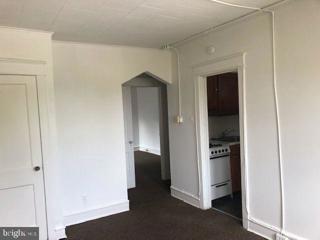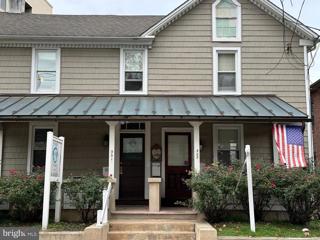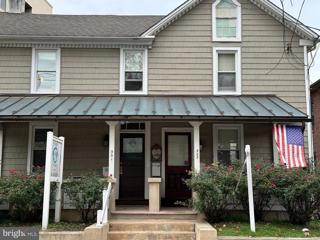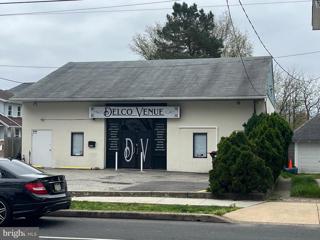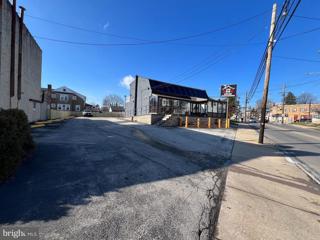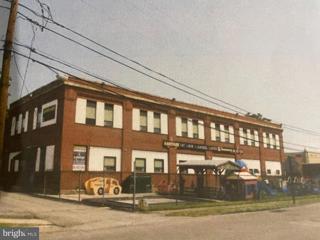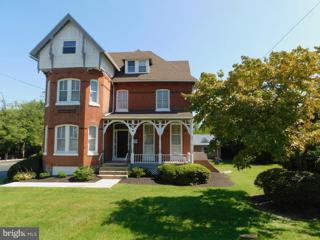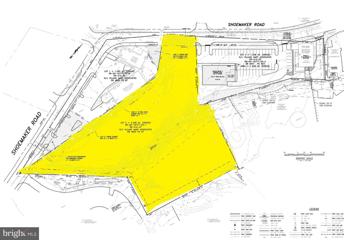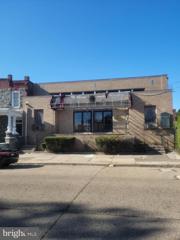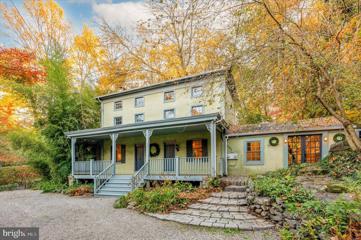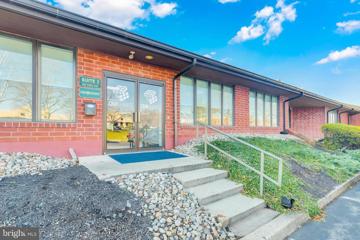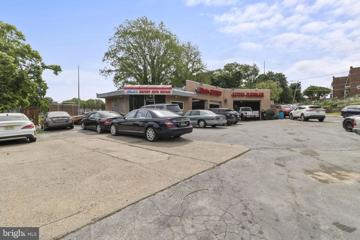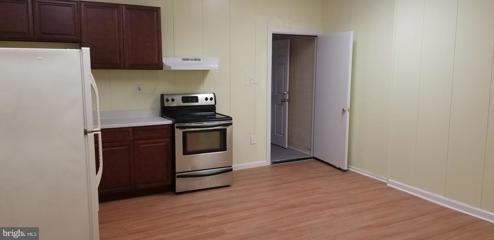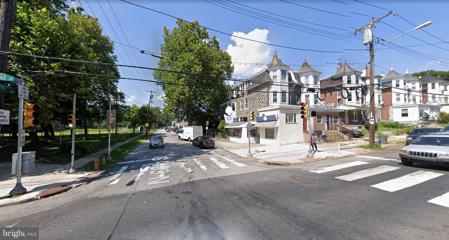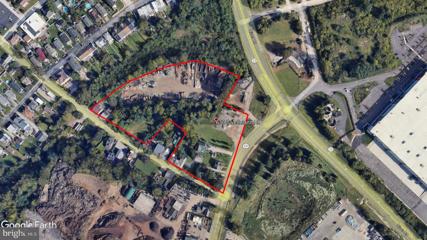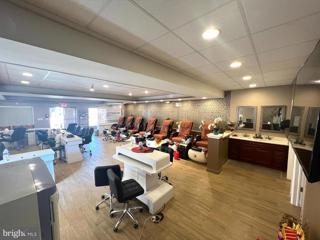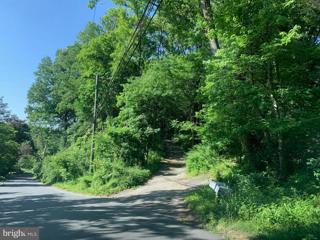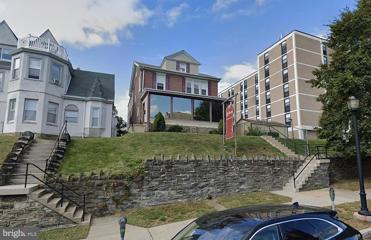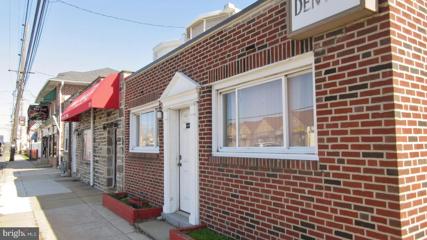 |  |
|
Newtown Square PA Real Estate & Commercial for SaleWe were unable to find listings in Newtown Square, PA
Showing Homes Nearby Newtown Square, PA
$1,588,0001100 W Valley Road Wayne, PA 19087
Courtesy: J.M. Basile & Associates Inc., (610) 768-4000
View additional infoCommercial Building for Sale in Premier Location $1,588,000.00 8,521 +/- Square Foot 2 Story Commercial Building Renovated in 2020 1,350 (former dentist) & 498 s/f offices available 1st floor - $20.00 psf / $2,250 & $830 per mo. all inclusive 1,108 & 1,025 s/f suites available on 2nd floor - $18.00 psf / $1,662.00 & $1,538.00 per mo. all inclusive Unparalleled Location at Route 202 & Swedesford Road Adjacent to Gateway Shopping Center, minutes to KOP Town Center 37 Space Parking Lot 89,000 vehicle per day (VPD) Built In 1967 / Taxes: $20,268.00 / 27,000 Square Foot Lot (.62 Acres) / Highway Signage Zoned C1 Commercial Allowing For Most Commercial, Retail & Professional Office Uses $1,500,0003001 Garrett Road Drexel Hill, PA 19026
Courtesy: Zommick McMahon Commercial Real Estate, (610) 359-1100
View additional infoMAKE AN OFFER!!!! This is a great opportunity to own a fully leased medical office building located on Garret Rd in Drexel Hill. Well maintained one-story building on slab with three offices and a common vestibule. Convenient parking lot is located in the rear of the building with direct access from Garret Rd. Rental Income: $143,232. Taxes: $42,094. Operating Expenses: $19,485. Total Expenses: $61,579. Net Operating Income: $81,653.
Courtesy: Compass RE, (610) 822-3356
View additional infoRare find - just renovated Duplex in Westbrook Park Area of Clifton Heights/ business district. Consists of completely renovated 2 story row home in the back , 3 bedrooms, 2 full baths and attached rental business unit at the front. Separate utilities for each unit . Home has been completely renovated in March 2024. Separate entrances. Main home/unit offers spacious kitchen with stainless steel appliances, tile backsplash and granite countertops. Formal dining and living room. Upper level has 3 bedrooms, 1 full hall bath. All new flooring, new walls, professionally painted in pastel colors. Laundry hook up also on mail level off the kitchen. All NEW windows. NEW central A/C and all NEW HVAC system. Basement is finished for additional living space, office or rec room, with all full NEW bathroom. Private off street parking in the back. Front unit is income producing currently set up as a beauty salon w month / month tenancy and under market rent of $ 800/month. Tenant pays their own gas and electric, owner pays water. It is excellent opportunity for owner occupant to move in new home and rent front or for an investor renting both. Walking distance to public transportation, stores, schools and parks. $1,795,00013 S Chester Road Swarthmore, PA 19081
Courtesy: Compass RE, (610) 822-3356
View additional infoPrime Investment Opportunity in the Heart of Swarthmore ! Welcome to 13-15 South Chester Road, a prestigious, well maintained, 4-unit apartment building with 2 commercial spaces located in the bustling commercial district of Swarthmore. This unique property offers an exceptional investment opportunity with its prime location, potential for additional rental income, and recent upgrades. Each of the four one-bedroom, one-bathroom units offers a desirable layout with functional kitchens, full baths, ample closet space, providing residents with comfortable and practical living spaces. With stable annual leases for the residential units, this property offers a reliable income stream for investors. Two, street-level commercial spaces provide an ideal opportunity for businesses to thrive in a vibrant and high-traffic area. Brooklyn Exotics has a large store front, plus several storage rooms in the back, along with full bath and internal basement access. Pilates Connexion has beautifully set up main space, two baths, and external basement access. Please note that commercial spaces have potential to be joined as one large space totaling 3090 sqft. Currently, all units are occupied, showcasing the property's attractiveness to long-term tenants. In the bustling downtown area of Swarthmore, where parking can often be a challenge, this property stands out with its offering of private assigned parking for each unit. Residents can enjoy the convenience and peace of mind that comes with having dedicated parking spaces, ensuring easy access and alleviating the typical parking concerns associated with urban living. There is also potential with unused space on the third floor ( approx 2/3 size of 2nd floor footage) with possible expanding the rental portfolio and increasing revenue. Buyer will have to go thru approval and obtain permits from Township. - New Underground Sewage System ( August 2023): A recent upgrade to the building's infrastructure ensures modern functionality and peace of mind for both residents and commercial tenants. - Detailed income and expense information is available for review, providing transparency and confidence for potential investors. The existing rents, currently under market value, present a compelling opportunity for potential buyers to increase rental income. Location is a prime, across from the Swarthmore train station as well as prestigious Swarthmore College campus. Contact us today to learn more about this prime property and take the next step towards securing a valuable asset in a thriving community. $1,700,0001404-1414- Manoa Road Wynnewood, PA 19096
Courtesy: Prime Realty Group Inc, (610) 668-1733
View additional info
Courtesy: Acquest Real Estate LLC, (484) 452-8025
View additional infoPHOTOS COMING SOON This spacious mixed use property is located on highly trafficked West Chester Pike in Highland Park. The building houses an office with a powder room and kitchenette ($1600 per month estimated); a one-bedroom apartment ($900 per month) on the first floor. The second floor houses a 2 or 3 bedroom apartment ($1400 per month). These two floors are approximately 3400 sq.ft. The third floor (access through the second) is used for ductwork for the HVAC on the second floor. This floor does have 3 rooms and 2 bathrooms but you would have to get Township approval to use the space. The office has gas heat and CA. The two apartments have heat pumps w/electric back up. The windows have been replaced. All utilities are separate except water. Both apartments have hardwood floors and ceramic tile bathrooms. The cellar is unfinished and has a sump pump. There is a driveway for off-street parking and a carriage house/garage of approximately 400 sq.ft. which could be rented for additional income. There are a number of SEPTA buses that stop at the door. This building is an excellent opportunity for an owner/user or an investor. The income will generate approximately $400K in mortgage money.
Courtesy: Pappas Realty, (610) 668-4040
View additional infoRarely offered 10 unit mixed used investment property. The 1st floor consists of two commercial store fronts (1-occupied by Dora's bakery and the other is vacant), The 2nd and 3rd floors have 8-1 bedroom apartments, each apartment has a living room, a kitchen, 1 bedroom and 1 bathroom having electric self contained baseboard heat, The rents can be increased considerably with giving some attention to this building as the kitchenette's and the bathrooms are older The below market current rents are as follows: UNIT RENT EXPIRATION 2314 Store $1305 12/31/24 2314 3FR $675 7/31/24 2314 2FR $725 4/30/25 2314 2FF $650 4/30/25 2314 3FF $635 4/30/25 2316 Store Vacant 2316 2FF $795 4/30/25 2316 2FR Vacant 2316 3FF $675 7/31/24 2316 3FR $675 7/31/24 2314 and 2316 Garrett Rd have separate parcel numbers but must be sold together. The annual Real Estate taxes are $26,474.00 and the annual insurance premium is $5,916.00, PECO is $250/mo., Water is $350/mo, the annual Rental Licence fee is $410.00. $474,900323 E King Street Malvern, PA 19355
Courtesy: EXP Realty, LLC, (888) 397-7352
View additional infoStellar Location in the Heart of Malvern Borough!! Rare opportunity to own one or both twins that are zoned mixed use with the ability to add 2 additional floors! This home has been updated throughout including newer roof, siding, windows, HVAC, Central Air, electrical, plumbing and more. Both twins on the second floor were renovated to create one residential residence- and it is stunning. Gorgeous newer bathroom and bedrooms on the second floor make this an excellent option for the entrepreneur looking to live above their business or rent both for additional income. This can be partitioned off if need be but you'll want both units once you see it! Relaxing front porch and enlarged back deck for each unit. Plenty of off street private parking to be had in the rear. $474,900321 E King Street Malvern, PA 19355
Courtesy: EXP Realty, LLC, (888) 397-7352
View additional infoStellar Location in the Heart of Malvern Borough!! Amazing opportunity to own one or both twins that are zoned mixed use with the ability to add 2 additional floors! 3+ parking spots out back for each side. This home has been updated throughout including newer roof, siding, windows, HVAC, Central Air, electrical, plumbing and more. Both twins on the second floor were renovated to create one residential residence- and it is stunning. Gorgeous kitchen, newer bathroom and bedrooms on the second floor make this an excellent option for the entrepreneur looking to live above their business or rent both for additional income. This can be partitioned off if need be but you'll want both units once you see it! Relaxing front porch and enlarged back deck for each unit. Plenty of off street private parking to be had in the rear.
Courtesy: Long & Foster Real Estate, Inc., (610) 225-7440
View additional infoWelcome to 7914 West Chester Pike in Upper Darby. This multi use space is just waiting for your personal touch. At the moment it is used as an event space but it has been a karate studio, or perhaps a nail/beauty salon or a large fashion boutique. It has a new a heating and air conditioning system as well as plumbing. Come check it out.
Courtesy: Keller Williams Realty - Cherry Hill, 8563211212
View additional infoCommercial building, turn key seafood restaurant, 90 capacity with plenty of parking space currently owner occupying. The upstairs 2nd floor has a large storage room and a private bathroom. There is a small private room downstair also for any type of meeting. There are men's and ladies' bathrooms downstairs a full commercial kitchen and a full basement with a refrigerator and walk-in cooler, prep area, and storage. This was totally renovated in 2021. There is a liquor license availabe. The restaurant is open from 11 am - 10 pm and all buyers must send proof of funds to tour. $1,100,000739 Secane Road Secane, PA 19018
Courtesy: BHHS Fox & Roach-Unionville, (610) 347-2065
View additional infoThis property is an older (CIRCA 1950) light industrial building that has been converted to a multi-tenant layout, with a day care & learning center previously occupying the two-story wing at the west end of the property, while the original one-story wing , at the east end is utilized for a company's storage area . There is also a newer single-story garage wing at the rear for potential storage use. $399,500649 South Avenue Secane, PA 19018
Courtesy: Premier Property Sales & Rentals, (610) 328-2400
View additional infoCommercial building located on high visibility street, short walk to train and bus. Presently being used as a real estate office, see the attachment for all permitted uses under C-1. There is a parking lot for 10 cars. This building is 3 stories, first and second floors are finished, large third floor is unfinished and can be used for future expansion. Full unfinished basement for plenty of storage use and outside exit. This property is part of a condominium association, condo fee is $600. a month and includes all lawn maintenance, snow removal trash and insurance One of the owners is a Penna licensed Real Estate Broker. $2,400,000Shoemaker Road King Of Prussia, PA 19406
Courtesy: Continental Realty Co., Inc., (610) 630-3700
View additional info
Courtesy: Realty Mark Associates, (215) 376-4444
View additional infoEXCELLENT OPURTUNITY. This property is located a few blocks from City Ave and the Main Line. MINUTES FROM UNIVERSITY CITY ,CENTER CITY. It can be a place of worship, event space, multi units.. come see it , dream it, then execute !! *****THIS PROPERTY IS BEING SOLD AS IS WHERE IS. SELLER WILL DO NO REPAIRS. BUYER IS RESPONSIBLE FOR ALL CITY CERTS*** THIS PROPERTY NEEDS A FULL RENVOATION
Courtesy: Compass RE, (610) 822-3356
View additional infoIntroducing the Foreman House, an absolutely incredible opportunity to purchase a stunningly renovated 1830âs federal style home that was originally part of the Thomas Leiper Estate. Uniquely zoned for Residential, Commercial, and Industrial use, the property has been home to families, as well as entrepreneurs, inventors, craftsmen and artists. This property offers a blend of residential and commercial space, making it the perfect opportunity for those seeking a one-of-a-kind residential or business experience. Surrounded by nature yet ideally located just minutes off I476 and I95 and close to both the Swarthmore and Wallingford train stations, this home sits adjacent to Leiper Park and is surrounded on two sides by Springhaven Country Club and the other by Avondale Road and Crum Creek. Both sides of the home have ample parking and offer a sense of seclusion with canopies of mature trees, lush greenery and breathtaking locally harvested quarry stone. With over 3000 sq ft, this home boasts eye-catching original crown molding, curved stairs cases, stained glass, two gas fireplaces and exposed brick. It exudes character, history and charm yet has been tastefully updated with every modern amenity needed to thrive in business and residential living. The original random width hardwood and modern concrete floors throughout add a touch of sophistication and reflect the perfect blend of old and new. The first floor features a large entry foyer with custom shelving and a HUGE studio with soaring vaulted ceilings, modern kitchen, built in shelving and access to the enchanting rear patio (perfect for alfresco entertaining). This space has limitless potential as office, industrial or residential space and is truly remarkable. There are also two additional rooms that could be used for a myriad of purposes (including meeting rooms, bedrooms, conference roomsâ¦), a glorious sun porch and a perfectly placed full bathroom with stained glass. The second floor has a separate entrance with a private deck offering lovely views overlooking the spring-fed waterfall and brook. With a blend of old-world charm and modern amenities, the recently renovated kitchen has a built-in eating area, closet space and impressive living area with plenty of sunlight. The curved stairs lead you to the ensuite bedroom which features a vintage-modernized full bath and soaking tub. The Foreman House offers infinite possibilities as both an extraordinary family home or an exceptional workspace and investment opportunity in a highly desirable location in the award-winning Wallingford-Swarthmore School District. Schedule your showing today to learn more about this remarkable property!
Courtesy: Springer Realty Group, (484) 498-4000
View additional infoThis creative office space is both modern and functional with a location in King of Prussia that offers a multitude of commercial and entertainment opportunities. The open concept, large glass walls and natural light pouring in, makes feeling cooped up a thing of the past. Perfectly maintained, this double unit features one massive central common area for your employees between a front and rear foyer, surrounded by private offices and conference rooms, a kitchen, full bath with shower stall and two half baths. Through a corridor, you will find another large office space with its own entrance and more private offices. the offices can accommodate a large group to a more personal one on one. Accessibility will not be a problem with easy access at the rear two entrances via a peaceful courtyard. Call us now to schedule your tour! $1,200,0007250 Marshall Road Upper Darby, PA 19082
Courtesy: KW Empower
View additional infoCentrally Located and Competitively-Priced Auto-Shop in Upper Darby! Ideally situated on a corner lot, this business offers a unique opportunity for a small business owner or a savvy investor. With taxes of $11K/year and an annual revenue of approximately $300K+, the property is poised for further success and new possibilities. Explore the fully-functioning three-bay service station to discover two built-in vehicle lifts, a full-size compressor, and a variety of other essential car repair equipment. Additionally, the professional office affords an easy space to conduct business with clients, while the store room has plenty of room for inventory and supplies. As a bonus, the enormous parcel is 0.67-acres (29,158sqft) and boasts a side fenced-in lot, as well as an abundance of paved parking for customers. Take advantage of this incredible location, and start operating the business of your dreams. Call now for your private showing! $1,950,0006840 West Chester Pike Upper Darby, PA 19082
Courtesy: PK PROPERTY INC., (215) 635-5100
View additional info,address :6840-42-44 Market Street ( formerly West Chester Pike ), Upper Darby , Pa 19028 : total 7 units ( 2 commercial units on 1 st floor and 3 residential units 2 studios on 2nd floor ). Rental income is$3,500 from convenient store and $1,900 from Tattoo shop and $900 form 1 two beds apartment and $650.00 from 1 beds and 1 bathroom apartment and 700.00 from One beds Apartment and $500.00 from 1 studio and $600.00 from another studio ( vacant now ) so monthly rental total is $8,750 , yearly rental income is $ 105,000.00 . rental space is very popular , $1 First floor unit 1 : tenant signed for 15 years , Tenant has been running for convenient now now , 2,000 sf , Tenant pays $3,500.00 monthly rent and all utilities and 2/3 of property insurance & tax , looks nice. 2nd floor of 6840-42 : Unit 1 : occupied, 11months remained, one 1 bed apt, 1 bathroom , kitchen , 1 living room , washer & Dryer , well renovated lately , 700/month , Tenant pays all utilities & cleaning fee & heating & air condition bill & tenant insurance premium & repair for washer & Dryer & Plumbing ..,. Unit 2 : 2 beds APT :Occupied now , 11 months to go, 1 bathroom, kitchen ,tenant pays rent $900 /month, signed 1 year , 2 persons are living ,renovated lately, Tenant is responsible for all utilities & cleaning fee & heating & air condition bill & tenant insurance premium & repair for washer & Dryer & Plumbing .. Unit 3 : occupied ,1 studio , usable for office , street side , common bathroom : renovated lately , tenant pays $500/month . Unit 4 : occupied , 1 studio , street side , common bathroom : renovated lately , tenant pays $400/month . 6844 : first floor unit : Tenant is running Tatto shop, tenant pays 1,800/month and 1/3 of entire real estate tax and property insurance and all utility ,7 years lease left . top of 6844 : one studio , 1 bathroom , NO Kitchen , Occupied Tenant pays $650/month , Tenant will be responsible for all utilities & cleaning bill . Busy and Crowd area. owner financing available ,busy and crowd area , 69th & Market Street ,many major national brand store such as Mcdonald , H & M clothe store, Dunkindonut ,Bank of America .....around this area , Bus & Train station one block away , SEE !!!! All showing provide proof of fund before . available seller's loan
Courtesy: KW Commercial, (215) 664-1091
View additional infoAfter fifty years of ownership, this very successful business at this very coveted location is ready for new ownership. Owners are selling because fifty years was enough. This business has served this community for half a century but still has plenty of life left. Sale includes all FF&E plus tenancy of existing units with room for added value. Also, this asset is located one block from the new Cobbs Creek Golf Course & Education center development. $7,500,000630 Swedeland Road King Of Prussia, PA 19406
Courtesy: Continental Realty Co., Inc., (610) 630-3700
View additional info
Courtesy: Keller Williams Realty - Cherry Hill, (856) 321-1212
View additional infoFully set=up Nail Salon & building on this busiest MacDade Blvd with full basement and front parkings. The business is currently closed. All buyers must send proof of fund before showing.
Courtesy: RE/MAX Hometown Realtors, (610) 566-1340
View additional infoUnique wooded 5+/- acres on 3 Parcels with 3 homes, plus remains of old stone home, a large detached Workshop/Garage, and lots of open space. Lots of Level land plus sloped areas. A peaceful setting. Keep the existing homes for your own family compound or a great Redevelopment opportunity, currently zoned LI; Limited Industrial. Many possible uses. Close to Rt 452 (Pennell Rd) & Mt Alverno Rd. Being sold AS IS. 107 Old Pennell Rd ranch home is well cared for & updated, 3-4 BRs, 2 Baths, 2 fireplaces, walk out basement, 1 car Garage, with pond & patio. 105-A Old Pennell Rd is ranch home in need of some updates & repair, it has 3 BRs, 1 Bath plus walk out basement and a large attic that could be add'l living space. 105 Old Pennell Rd is a longtime vacant home that needs major rehab or tear down. The Workshop Garage needs a roof and has its own access from Old Pennell Rd. There is also the shell of an old stone home in one corner of the property.
Courtesy: Pillar Real Estate Advisors, (484) 887-8202
View additional info
Courtesy: Century 21 Advantage Gold-South Philadelphia, (215) 465-1400
View additional infoWith a prime location on MacDade Blvd, this property offers high visibility and easy access for your customers or clients. Looking for a new retail or office space in Delaware County? Check out our brand new listing at 2216 MacDade Blvd! This one-story corner building was formerly a dentist office for many years and is now available for sale. With a prime location and versatile layout, it's perfect for a wide range of businesses. Use it as a retail space to showcase your products, or convert it into an office to accommodate your growing team. Whatever your needs, this space is ready for you to make it your own. Don't miss out on this incredible opportunity to take your business to the next level. Contact us today to schedule a tour! If your a dentist looking for another location, we can included all the exam room contents. How may I help you?Get property information, schedule a showing or find an agent |
|||||||||||||||||||||||||||||||||||||||||||||||||||||||||||||||||
|
|
|
|
|||
 |
Copyright © Metropolitan Regional Information Systems, Inc.


