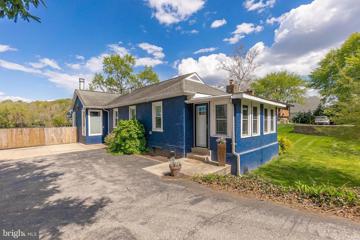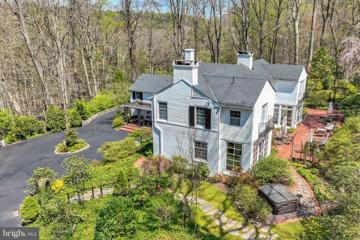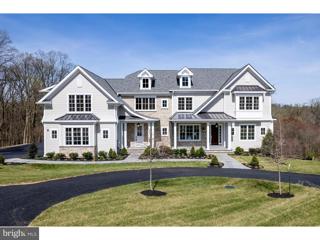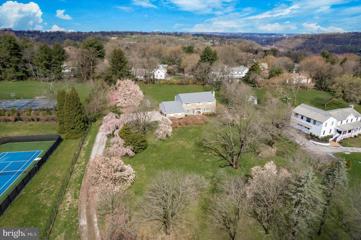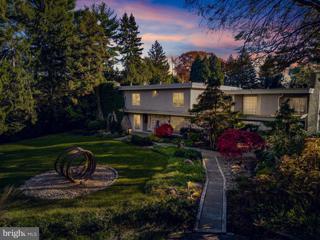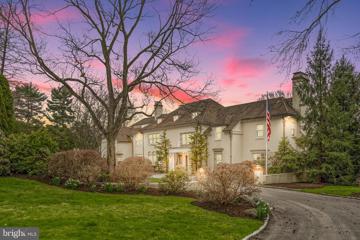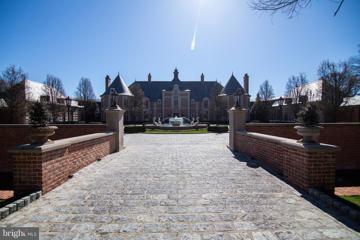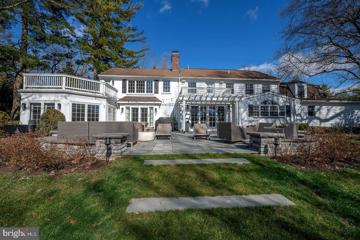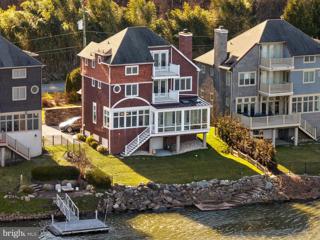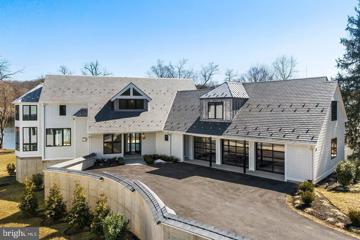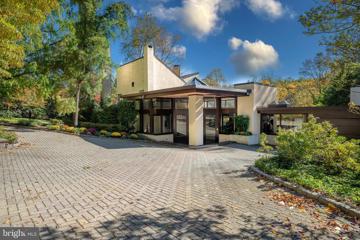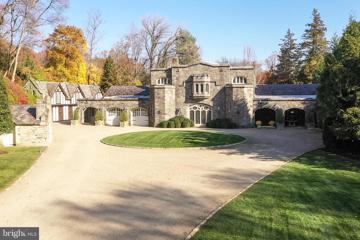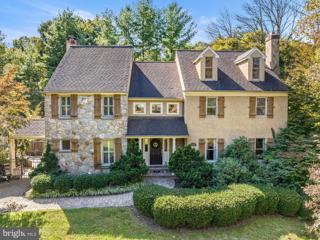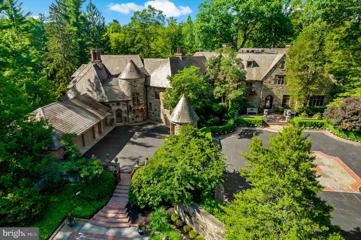 |  |
|
Gladwyne PA Real Estate & Homes for Sale14 Properties Found
The median home value in Gladwyne, PA is $1,800,000.
This is
higher than
the county median home value of $345,000.
The national median home value is $308,980.
The average price of homes sold in Gladwyne, PA is $1,800,000.
Approximately 76.5% of Gladwyne homes are owned,
compared to 17% rented, while
6.5% are vacant.
Gladwyne real estate listings include condos, townhomes, and single family homes for sale.
Commercial properties are also available.
If you like to see a property, contact Gladwyne real estate agent to arrange a tour
today!
1–14 of 14 properties displayed
Refine Property Search
Page 1 of 1 Prev | Next
$850,000292 River Road Gladwyne, PA 19035Open House: Saturday, 4/27 1:00-3:00PM
Courtesy: RE/MAX Main Line-West Chester, (610) 692-2228
View additional infoWelcome to your riverside retreat at 292 River Road in Gladwyne! Nestled along the serene Schuylkill River, this charming bungalow offers a delightful blend of comfort, convenience, and waterfront living. As you step inside, you're greeted by a cozy yet spacious interior boasting 2 bedrooms and 2 baths. The heart of the home is the inviting kitchen, featuring recessed lighting, new flooring, stainless steel appliances, a convenient double oven, and an island. Kitchen opens into the inviting living room, where sliding doors lead to the expansive back deck, complete with an awning, offering panoramic views of the tranquil river and lush surroundings. The primary bedroom is a peaceful sanctuary, offering a spacious walk-in closet, a cozy sitting area, and an en-suite. An additional bedroom and full bath provide ample space for guests or family members. Outside, you will find the completely fenced in large rear yard, stone firepit and a detached 2-car garage with a charming studio apartment above. This versatile space boasts its own kitchen, a full bath and a large deck. Don't forget to bring your ski or fishing boat, canoe, or kayak to take full advantage of the -24âx8â boat dock, boasting a convenient 5-foot depth, perfect for all your aquatic adventures. Both the decks and boat dock are thoughtfully decked with Trex composite decking, ensuring durability and low maintenance for years to come. With its idyllic waterfront location and easy access to local amenities, this home truly offers the best of both worlds â the feeling of a vacation home combined with the convenience of Main Line living and easy access to Center City, King of Prussia and Manayunk. Don't miss your chance to make 292 River Road your own slice of paradise! $1,690,000901 Mill Creek Road Gladwyne, PA 19035
Courtesy: Compass RE, (610) 822-3356
View additional infoIf youâre looking for a cookie cutter house and property, Flint Hill is definitely NOT for you. If, however, you are looking for absolutely extraordinary grounds, a thoughtfully laid out floor plan and unrivaled privacy in a location convenient to everything, this property might be the perfect fit. This Walter Durham classic is situated atop a graceful hill and completely surrounded by trees and other vegetation. The fenced (for deer) and gated property leads up the driveway to a large parking area. It continues behind the house to the 2+ car garage. One bay was converted to an artistâs studio, but can be easily returned to a third spot. The path the front door takes you by a lovely covered brick patioâoutdoor âroomsâ being a signature Durham detail. Inside, youâll find hardwood floors and windows as well as updated lighting and surround sound throughout. The large dining room features 3 walls of windows at the far end, creating the feeling of a greenhouse. The focal point is the magnificent brick patio and the rest of the grounds accessed by the French doors. Through the butlerâs pantry, the large kitchen provides access to a covered porch for convenient grilling. There is plenty of counter space and a convenient island. Just past the kitchen is an unexpected family room with an informal eating area, a large, but cozy sitting area and lovely cherry floors. The other side of the house leads past a cozy den/library with built-ins and a fireplace as well as French doors to the rear patio. Next is the large living room which has plenty of room for multiple seating areas and offers another fireplace. It gives way to a lovely sun porch, which also features French doors to the back. This section of the house is all air and light. Upstairs, the primary suite is truly luxurious. The current owner incorporated what had been a fourth bedroom into this space and created a generous dressing area with gorgeous wood built-ins, a walk-in closet, tray ceiling over the bed, and plenty of upgraded lighting and a fireplace. The suite offers the luxury of both a powder room and separate full bath that features heated floors, a large shower, separate tub and balcony with French doors. Across the hall, youâll find two more bedrooms with an updated hall bath in between. The rear bedroom had the roof raised and was extended out the back. The owner added a balcony to mirror the one in the primary bath. This bedroom offers the experience of being in a treehouse. The owner added additional closets in the third bedroom and it is still quite spacious and comfortable. The basement houses a laundry room, a gym, large crawl space used for storage, utilities and the entry to the artistâs studio and garage. Outside, the grounds are truly breathtaking. Several arbors, stone stairways, perennial beds, sitting âroomsâ and paths make this property different from anything else youâll see. The owner has added a (tasteful) hot tub that is invisible from inside the house and she has installed watering stations, outdoor lighting and power so the outside functions as both a refuge and/or a perfect spot to host any size gathering. There is even a newly rebuilt deck attached to the shed. If youâve been searching for special property, come see Flint Hill. You wonât be disappointed. $4,197,5001200 Limberlost Lane Gladwyne, PA 19035
Courtesy: BHHS Fox & Roach Wayne-Devon, (610) 651-2700
View additional info"AVAILABL NOW" Custom Luxury New Construction by Bentley Homes!!! Visit the model home first located in our TIBURON community @ 916 Prescott Rd, Berwyn, PA 19312 to learn more. Model hours are 12pm-5pm (7 days a week) This is truly a special one-of-a-kind location that backs to over 15 acres of open space as well as another 45+ acres for the Henry Foundation for Botanical Research. Our Mayfield plan is a specially curated design in the highly desirable location of Gladwyne. This home boasts 6,078 sq. ft., 5 bed 6 full & 2 half baths with an additional 1,161 sq. ft. finished lower level and sits on over 2.5 acres at the end of a cul-de-sac with plenty of privacy. All our homes a beautifully designed with standard high-end finishes and open floor plans to meet your needs. You'll fall in love with the finish selections our accredited designer Linda Phillips Design has chosen. Listed price shown is for associated plan's base price and included options to date, contact sales manager for all current pricing an option's selected. Information and pricing subject to change at any time without notice. Bentley Homes' reputation is built on a solid foundation of quality and elegant home building for 50 years. $1,250,0001530 Briar Hill Road Gladwyne, PA 19035
Courtesy: Duffy Real Estate-Narberth, (610) 667-6655
View additional infoWelcome to 1530 Briar Hill Road, a well-maintained home set on over 1.8 acres, nestled along a serene, tree-lined street in close proximity to all the attractions of the Main Line area. The property welcomes you with mature trees and a spacious front yard as you approach via the private driveway. Upon entering the foyer, you're greeted by handsome hardwood floors and a classic Colonial entrance, complete with a powder room. The expansive living room features a wood-burning fireplace, built-ins, and abundant natural light streaming in through large windows. Adjacent, the formal dining room offers access to the generously sized eat-in kitchen, boasting granite countertops and a sizable eating area overlooking the expansive backyard. The family room, equipped with a bar, opens onto the updated flagstone/brick patio, perfect for outdoor dining. Completing this level is a spacious laundry/mudroom with access to the attached two-car garage, which also offers plenty of additional storage. Upstairs, hardwood floors flow throughout the second level, featuring a large primary suite with a walk-in closet and en-suite bathroom boasting a double vanity and stall shower. Three additional bedrooms, all with ample closet space and natural light, share a large full hall bathroom with a double vanity and tub/shower. The expansive finished lower level, with a large bar, presents a versatile space ideal for a recreation room, home gym, or entertainment area. This property is a must-see for those seeking a home with abundant outdoor space in a convenient, sought-after location. $2,250,0001041 Waverly Road Gladwyne, PA 19035
Courtesy: Compass RE, (610) 615-5400
View additional infoDiscover an exceptional Main Line residence unlike any other in this stunning indoor-outdoor 4BD/3.5BA midcentury showplace featuring a tennis court, pool and 1.18 acres of park-like grounds by a well-known landscape architect. Inside the 5,276SF residence, enjoy a sprawling layout filled with walls of windows, hardwood floors and three fireplaces. The sunken great room leads to a formal dining room, a gourmet eat-in kitchen and a sun-splashed family room. The dramatic double-height library is joined by a separate private study. Above, the luxurious owner's suite boasts a spa bath, attached gym/nursery, sauna and two balconies. Three secondary bedrooms, two baths, a powder room and a full-height lower level complete the layout. Outside, enjoy a large wood deck with BBQ surrounding the sparkling pool or perfect your serve on the tennis court that was resurfaced about a year ago. A gated drive, motor court and three-car garage add plenty of parking to this secluded sanctuary close to the best Main Line and Center City amenities. $4,699,0001301 Lafayette Road Gladwyne, PA 19035
Courtesy: Compass RE, (610) 615-5400
View additional infoDiscover a timeless masterpiece where sophistication meets elegance in this meticulously restored early 20th-century estate. Located on a gated and landscaped 1.5-acre lot, this property epitomizes refined living at its finest. Step inside to find impeccably renovated interiors boasting spacious rooms, high ceilings, and an open floor plan that seamlessly blends old-world charm with modern design. Elevator access to all living levels ensures convenience, while recent updates including refinished hardwood floors, new lighting, and state-of-the-art Wi-Fi and A/V systems elevate the home's allure. The heart of the home lies in the newly renovated Carrara marble Gourmet Chef's Kitchen and Butlerâs Pantry, featuring premium appliances and sophisticated finishes. Entertain guests in the stately Living Room with its restored fireplace or host gatherings in the expansive Dining Room. Retreat to the luxurious Master Suite with its bright vestibule, Dressing Room, and marble bath with heated floors. Additional bedrooms offer updated en-suite baths, while flexible spaces on the third level provide versatility for work or leisure. Outside, a private oasis awaits with a fabulous pool, spa, and expansive terraces surrounded by lush landscaping. Complete with a 3-car garage, carport, and separate Carriage House apartment, this property offers both luxury and practicality. Conveniently located near schools, transportation, and cultural attractions, this estate offers gated privacy and timeless elegance in a coveted setting. Experience the epitome of refined living in this sophisticated and meticulously appointed home. $11,999,000841 Merion Square Road Gladwyne, PA 19035
Courtesy: Compass RE, (610) 615-5400
View additional infoPoised gracefully amidst the picturesque landscape of Gladwyne, this architectural marvel effortlessly blends sophistication with meticulous craftsmanship. From the moment one steps onto the grounds, the estate's understated elegance beckons exploration, with every detail carefully curated to evoke a sense of timeless allure. Craftsmen from around the world have contributed their expertise to create a residence that stands as a testament to luxury and refinement. The journey commences at the entrance, where ornately carved doors, crafted by artisans of unparalleled skill, offer a glimpse into the opulence within. Entering the foyer, guests are greeted by a symphony of textures and hues, with hand-painted frescoes adorning soaring ceilings and natural light cascading through expansive windows, framing panoramic vistas of the surrounding landscape. At the heart of the estate lies the culinary haven, where meticulously crafted cabinetry and top-of-the-line appliances converge to create a space as functional as it is stylish. Here, culinary masterpieces are born amidst an atmosphere of refined charm and effortless grace. Each room within the residence tells its own story of impeccable design and attention to detail. From the lavish master suite, boasting a private terrace overlooking meticulously manicured gardens, to the inviting guest quarters adorned with bespoke furnishings and accents, every space exudes an air of timeless sophistication. Beyond the main residence, three outbuildings provide additional accommodations for guests or staff, seamlessly blending with the estate's architectural aesthetic. Within these structures, nine-car garages are distributed, offering ample space for automotive enthusiasts to indulge their passion. Outside, the meticulously landscaped grounds offer a sanctuary for relaxation and rejuvenation. A sprawling terrace provides the perfect setting for al fresco gatherings, while carefully curated gardens, designed by renowned landscape architects, invite moments of quiet contemplation amidst nature's splendor. In every aspect, this exceptional estate is a collaborative masterpiece, where craftsmen from diverse backgrounds have come together to create a sanctuary of unparalleled luxury. From its architectural grandeur to its meticulously appointed interiors, it stands as a testament to the timeless allure of fine craftsmanship and refined living. $2,790,0001129 Rock Creek Road Gladwyne, PA 19035
Courtesy: KW Main Line - Narberth, (610) 668-3400
View additional infoThis gorgeous, Renovated, Gladwyne Farmhouse sitting on 1.37 acres is a must-see! Featuring high-end finishes, beautiful hardwood floors and the perfect blend of traditional and contemporary design, this 5-bedroom, 4-and-a-half bath home has it all. The formal living room with a stunning fireplace is both cozy and elegant and is flooded with light from the French doors to the backyard. Sitting off the living room is the sunroom perfect for a sitting area or office. The formal dining room with French doors to the back patio, sits off the kitchen, ideal for hosting your next dinner party. The gourmet kitchen with top-of-the-line appliances, concrete counters, a large island, and tons of storage and workspace flows in the breakfast area with a built-in bar area with a beverage fridge. The huge family, which is currently a playroom, sits off the kitchen and is the perfect reading spot with built-in bookshelves and a window seat overlooking the luscious grounds. Completing the 1st floor is a bedroom/office and full bath both with access to a private patio as well as a convenient half bath and an oversized mudroom with cubbies and storage. Ascend the stairs to the 2nd floor where you will find the fabulous primary suite with a large bedroom with a sizeable balcony, an enormous walk-in closet, a full ensuite bathroom with a soaking tub, a double vanity, and a large, custom walk-in shower. A converted bedroom is the primary walk-in closet with custom built-ins and a private balcony. Three additional bedrooms, 2 full bathrooms, and a laundry room complete this level. The finished lower level is perfect for a recreation room, and fitness space and offers tons of storage. Escape to the backyard oasis with a slate patio, inground pool, and beautifully landscaped grounds. Located in the Award Winning Lower Merion School District. This hidden gem provides both privacy and convenience with its walkability to the Village of Gladwyne and easy access to major roadways. This home is truly move-in condition on one of the nicest, sought-after streets in Gladwyne. $1,800,000236 River Road Gladwyne, PA 19035
Courtesy: Keller Williams Real Estate-Blue Bell, (215) 646-2900
View additional infoNestled along the banks of the Schuylkill River, this exceptional residence provides unparalleled views and direct access to year-round water activities, all from the comfort of your own backyard, located in the heart of Gladwyne within the Lower Merion School System.Welcome to 236 River Road, an exquisite 4-bedroom, 4.5-bathroom 4 story home spanning 3800 square feet, exclusively powered by Geothermal Energy. The main living area boasts an expansive open-concept design, featuring a spacious family room, dining area, and a gourmet kitchen equipped with premium appliances, including a top-of-the-line range and subzero refrigerator and an Island. Fabulous windows illuminate the space, offering breathtaking river vistas. A three season enclosed porch completes the main living area. . Two of the four generous bedrooms are accompanied by its own private bathroom and porch, providing serene outdoor retreats. Upstairs, a convenient laundry room and office enhance daily living.Additionally, upstairs there is a generous flex room with its bathroom for your enjoyment. The pristine two-car garage with heated flooring houses essential utilities, including an oversized tankless water heater and the geothermal system. Outside, a meticulously landscaped front yard leads to a spacious backyard with new flagstone steps leading to the new dock on the water .Also included is a six zone sprinkler system. Notable features outside include a new boulder retention wall, boat storage room, and premium exterior finishes to include Stone, Cedar Shingle and Pebble Dash Stucco. The interior showcases premium Pella windows and doors, hardwood flooring throughout, four zones of HVAC,and four zones of radiant heated flooring ensuring comfort and efficiency year-round. Welcome to your waterfront oasis! $2,795,000310 River Road Gladwyne, PA 19035
Courtesy: EXP Realty, LLC, (888) 397-7352
View additional infoExclusive Newer Construction in Lower Merion: A Modern Marvel on the Schuylkill River, there is only so much river! This home is a true one of a kind find!! Immerse yourself in luxury at 310 River Rd., a breathtaking new construction designed by the renowned Bissinger and crafted by the esteemed Rufo Properties. This contemporary waterfront masterpiece, a haven that James Bond himself would admire, stands as a jewel along the Schuylkill River. Experience a living spectacle, enveloped in glass, boasting unobstructed views of the serene river. The home's foundation, a hurricane-proof concrete marvel, echoes the resilient architecture found on Malibu's prestigious cliffsides. Its radiant heat platform ensures comfort and durability. Inside, the residence unfolds over polished concrete floors and features soaring 10-foot ceilings. The second floor and stairway are adorned with wide plank white oak flooring, creating a warm, inviting atmosphere. The meticulously designed open floor plan centers around a state-of-the-art kitchen. This culinary space dazzles with a waterfall island, sleek custom cabinetry, quartz countertops, and an elegant one-piece backsplash. For the automobile enthusiast, a heated 3-car garage awaits, complete with commercial-grade glass doors, custom cabinetry, and smart house system integration. Each level of the home is graced with water-front decks, offering private retreats to savor the morning calm or evening tranquility. This rare waterfront gem provides direct access to West River Dr. & the Schuylkill Expressway, situating you only 20 minutes from the heart of Center City. The home is outfitted with luxury amenities: built-ins, central vacuum, a gourmet kitchen, primary bedroom with river front views, recessed lighting, and a marble gas fireplace. the gourmet kitchen also features Wolfe appliances including a dishwasher, double oven, range hood, and a tankless water heater coupled with built in Subzero refrigerator, tons of cabinetry and water fall quartz counter tops. The property does not compromise on efficiency or aesthetics, with energy-efficient windows that are double-paned, ENERGY STAR qualified, and feature low-E glass and screens. Additionally, the home boasts an upper floor laundry for ultimate convenience. 310 River Rd. is not just a home; it's a statement of luxury and exclusivity in one of Philadelphia's most coveted neighborhoods. Welcome to your modern oasis, where every detail is a testament to unparalleled sophistication. This description emphasizes the luxury, modern amenities, and unique waterfront location of the property, aiming to captivate high-end buyers seeking exclusivity and sophistication in the Philadelphia area. House requires flood insurance cost $2,385.00 per year. Seller can settle ASAP! $3,150,00051 Crosby Brown Road Gladwyne, PA 19035
Courtesy: Compass RE, (610) 615-5400
View additional infoNestled on the premier street within the highly coveted Lower Merion Township, this home is a hidden gem among just a few homes, each graced with substantial acreage and the seclusion afforded from the private street. Set on nearly three acres of thoughtfully landscaped grounds, this striking contemporary residence exudes a refined elegance and sophistication that captivates upon arrival. Originally designed by the esteemed architect William Ferguson Deknatel, a protege of the renowned American architect Frank Lloyd Wright, this home's architectural pedigree adds an extra layer of historical significance and distinction. Influenced by the principles of organic architecture, emphasizing harmony with the natural environment and innovative design concepts, the open floor plan through oversized mitered windows seamlessly integrates open and covered terraces and vistas of gardens, lawn, woods and sculpture garden. A dramatic one-and-a-half-story atrium entryway welcomes you, with sleek glazed black floor tiles that provide a tasteful backdrop for what lies beyond. In the living room, you'll find exquisite handcrafted built-ins along one wall, flanking an inviting open fireplace with a generous seated ledge. The Pullman-style kitchen prioritizes efficiency and leads effortlessly to an adjacent dining room. Warm woods and a meticulously detailed ceiling create an intimate and refined atmosphere, complemented by yet another fireplace. A discreetly hidden bar serves multiple functions, functioning as a concealed service area, second laundry space, and ample storage. Two family or guest bedrooms grace this level, with one thoughtfully designed as an office with Murphy bed, each featuring its own en-suite baths. As you move towards the private quarters of the home, a sanctuary of unparalleled luxury unfolds. The primary suite, just steps away from the living areas, offers an experience that surpasses expectations. A fireplace graces one wall, while eye-level windows frame serene views. The marble-clad bathroom exudes opulence and is accompanied by two generous walk-in closets. Adjacent to this oasis, a "greenhouse" sitting room with a private side yard exit beckons for moments of tranquil contemplation. The upper level, discreetly accessible via turned stairs, reveals two additional bedrooms that share a well-appointed hall bath. The lower level presents abundant opportunities for recreation and fitness, featuring a billiard room, a gym, a full bath, a second laundry facility, and an indoor pool with garden-level walkout access. This residence stands as an exceptional and fully customized masterpiece of architectural design, reflecting both the influence of Frank Lloyd Wright's principles and William Ferguson Deknatel's unique vision. By appointment only, it represents the epitome of elegant living, marrying modern sophistication with the serene beauty of its natural surroundings. $8,495,00056 Crosby Brown Road Gladwyne, PA 19035
Courtesy: Kurfiss Sotheby's International Realty, (215) 735-2225
View additional infoNestled amidst the leafy canopies of Gladwyne on Philadelphia's Main Line, this enchanting 1905 Gothic Revival manor home would appear as though it was seemingly plucked straight from the pages of an English fairy tale. With its massive stone walls, wood beams and impressive scale, this architectural gem stands as a testament to a bygone era while offering every modern comfort with details executed to perfection. On 2.8 level acres hidden along a picturesque private lane, the property offers a 4-bedroom, 5.2 bath main residence, a 2-bedroom guest cottage, garages, gardenerâs cottage and beautifully designed outdoor spaces and gardens. Massive leaded-glass doors open to an interior of soaring ceilings, custom Indiana limestone floors and archways, reclaimed antique stone, leaded glass windows and doors and rich millwork and cabinetry, all working in tandem to create magnificent, captivating spaces. A great hall with massive beams supporting its 25-foot ceiling is a showstopping setting for gatherings of any size. It accesses one of three terraces that look out over the gardens and specimen trees of the rear grounds. Sunlight pours through the broad, leaded-glass window of the formal dining room. With an adjacent wet bar, butlerâs pantry, wine room and enormous, well-appointed Downsview kitchen, itâs easy to imagine this home as a setting for memorable events. The Gothic elements are carried off perfectly in the kitchen, down to stunning artisan millwork and hand-molded Moorish tile backsplash. In this heart of the home, open to the kitchen, is a comfortable family room with a fireplace and access to the rear gardens. The main level is completed by a library/study with picture-window sliders to the propertyâs lush rear gardens. A full bath is adjacent to this room, making it a potential first-floor bedroom. A large home gym/yoga studio/flex space completes the main level. The second floor originally used as a ballroom and as such features early 20th-century, canvas-covered, hand-painted ceiling beams. This formerly festive space now contains four bedrooms, all en-suite and all with vaulted ceilings. Each bedroom has its own personality with lighting, millwork and bathrooms that speak to the homeâs one-of-a-kind character. The ownerâs suite feels fit for royalty, all the more so with the newly completed, sumptuous Italian marble bath. In this and other bathrooms, Sherle Wagner fixtures provide the finishing touch. Approaching the guest house, one feels as though they could be in England with the half-timbered exterior of these former stables, a perfect match for the main house. Guests can enjoy inviting, modernized living space with one or two bedrooms, sitting/dining area, full bath and kitchenette. The spacious grounds embrace nature's splendor and are a hideaway for moments of solitude. For buyers seeking a storybook setting and elegant residence less than 30 minutes from Center City Philadelphia, tour this property and see for yourself why it is a pinnacle of quality, style and privacy on the Main Line. $1,275,0001206 Waterford Court Gladwyne, PA 19035
Courtesy: EXP Realty, LLC
View additional info1206 Waterford Court in Gladwyne is an ideal place to call home. This beautiful center hall colonial residence is situated on 1.43 acres of flat land and features 5 bedrooms, 4 full bathrooms, with a total of over 4,100 square feet of living space spanning both upper and lower levels. As you open the front door, you'll step into a two-story foyer with a stunning staircase and a landing that overlooks the floor below. Moving through the home, you'll appreciate the open layout and flow of the first floor. The heart of the home is the spacious kitchen with an eat-in area, a center island, and granite countertops throughout. Adjacent to the kitchen, there's a family room with a wood-burning fireplace and sliding glass doors leading to an expansive deck. You'll also find a roomy dining area, perfect for hosting large gatherings, and a formal living room with another fireplace. A half bathroom and a laundry room complete the main level of this home. Heading upstairs, the primary bedroom includes a walk-in closet, two additional closets, an ensuite bath with a walk-in shower, and an extra-large soaking tub for added luxury and relaxation. Three more well-sized bedrooms share a full bathroom to complete the second level. The fully finished, walk-out lower level is heated and cooled and features two full bathrooms, a workout room, an office, an additional family room/game room, and a room currently used as a bedroom with its own bathroom. The garage, attached by the breezeway, includes a loft area with soaring ceilings, just waiting to be finished. The entire back of the home is fully enclosed in with iron estate fencing. The location of this home is unbeatable, with proximity to major highways, a short walk to The Philadelphia Country Club, the renowned Lower Merion School District, and all the charm that Gladwyne has to offer. $10,900,00026 W Old Gulph Road Gladwyne, PA 19035
Courtesy: SERHANT PENNSYLVANIA LLC
View additional info"Wooded Hill"- A magnificent 16,410 sq ft Estate in a premiere Gladwyne location. This stunning compound creates a tranquil retreat with architectural grandeur and over the top first class amenities. This picture-perfect property is situated on approximately 7 acres and is hidden amongst lavish greenery, stone piers, an enclosed motor courtyard, and entrance gates. This stunning compound comes with a separate newly renovated modernized Guest House with top of the line finishes. The main property has been carefully curated to mirror a modern layout and design, with Six bedrooms overall, and a 2-bedroom apartment with separate entrance. Seven gas-converted fireplaces, French doors leading to multiple terraces and gardens in nearly every first floor room, handsome millwork, intricate ceiling designs, iron staircases, and bespoke finishes are examples of the old-world grandeur. Natural light floods the rooms from the many windows throughout, showcasing the evident beauty in every room . The grandly sized living and dining rooms, the gourmet chef's kitchen with two islands, second prep Kitchen, multiple seating areas, top of the line appliances, an adjacent breakfast area, and additional den are just some of the first floor features. You'll also find a picture perfect Sunroom, first floor Billiards room complete with full bar, formal Living Room, Family room addition off the Breakfast/Kitchen area and two offices are just a few key features. The primary bedroom suite is a haven with both Yours and Mine bathrooms with spa-like amenities, as well as multiple custom closets along with a comfortable sitting space. Five - Six additional sumptuous bedroom suites between the second and third levels are tastefully decorated each with their own sitting rooms/lofts, marble bathrooms, and feature very large custom closets. A bespoke bar, exercise area, theater with lounge seating, full bathroom, and easy access to the grounds and pool are all featured in the spacious, daylit, walk-out lower level. A two-bedroom Guest suite, living room, kitchen, dining area, and bathroom are also tastefully done. A dazzling pool, pavilion, multiple stone and brick patios with impressive vistas, multiple charming stone paths are around the property, as well as outdoor landscape lighting. The property's large, level terrain makes for ideal sports fields, including a golf green with three tee boxes. The house also features a Cummins 100kw whole-house generator and a Control 4 smart home system that allows quick control of the pool, lighting, music, and security systems. Available for an additional fee is the magnificent recently renovated two-bedroom guest house situated across the courtyard and has just undergone a full renovation with top of the line modern designer finishes. Gorgeous estate grounds offer countless opportunities for views in every direction.
Refine Property Search
Page 1 of 1 Prev | Next
1–14 of 14 properties displayed
How may I help you?Get property information, schedule a showing or find an agent |
|||||||||||||||||||||||||||||||||||||||||||||||||||||||||||||||||
|
|
|
|
|||
 |
Copyright © Metropolitan Regional Information Systems, Inc.


