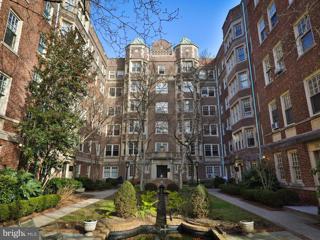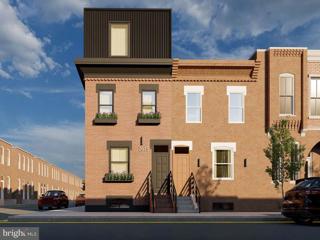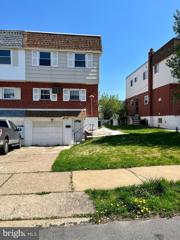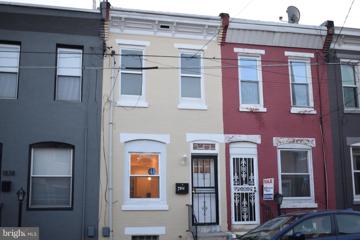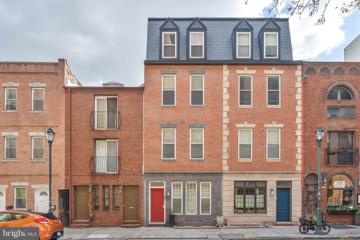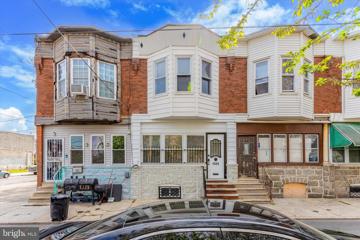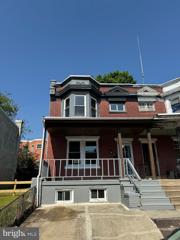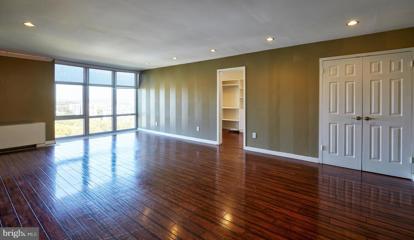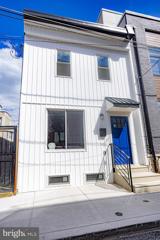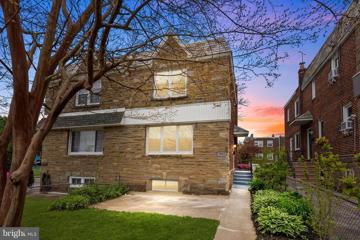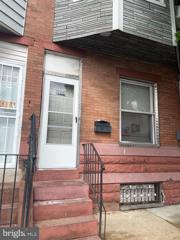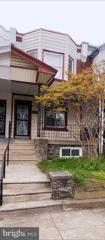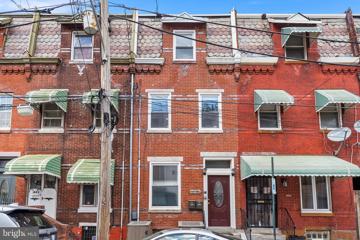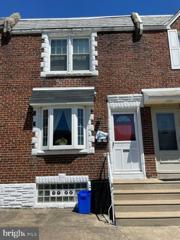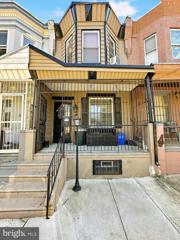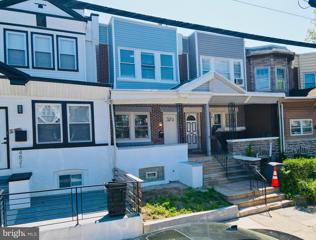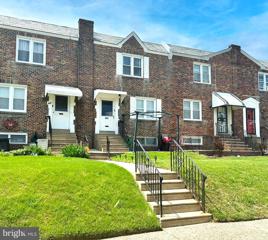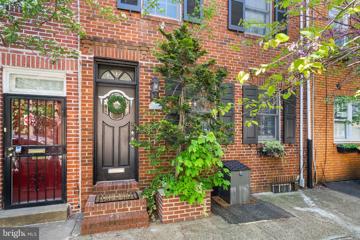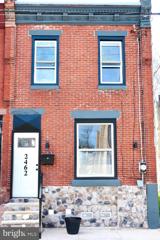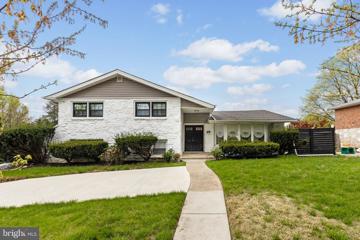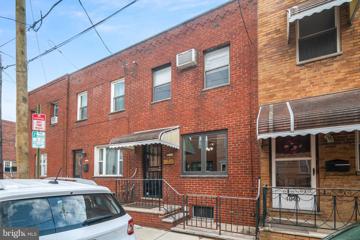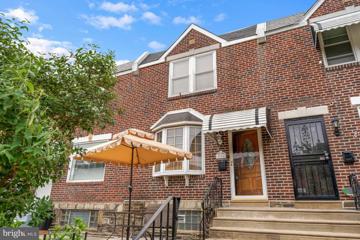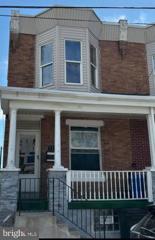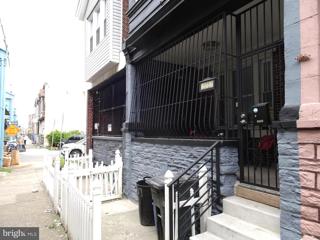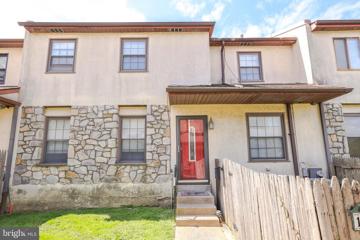 |  |
|
Philadelphia PA Real Estate & Homes for Sale3,956 Properties Found
The median home value in Philadelphia, PA is $260,000.
This is
higher than
the county median home value of $232,250.
The national median home value is $308,980.
The average price of homes sold in Philadelphia, PA is $260,000.
Approximately 48% of Philadelphia homes are owned,
compared to 41% rented, while
10% are vacant.
Philadelphia real estate listings include condos, townhomes, and single family homes for sale.
Commercial properties are also available.
If you like to see a property, contact Philadelphia real estate agent to arrange a tour
today!
1–25 of 3,956 properties displayed
Courtesy: Elfant Wissahickon-Chestnut Hill, (215) 247-3600
View additional infoIncluded is your heat and hot water so no need to pay these extra utilities with this very large one BR condo in the coveted Garden Court Historic Building. The unit boasts a total of 11 oversize window if natural light is your preference. A total of 6 of those windows have recently been replaced with energy efficient double pane windows. This unit has a lovely foyer entrance with a coat closet, original oak floors throughout that were recently refinished and are beautiful. From the foyer you flow into the separate DR with a built-in corner cabinet and a large window. The kitchen has been updated with newer cabinetry, granite counters, luxury vinyl plank flooring, and 2 big window. There is also a microwave included. The very large LR has 5 new windows that flood the condo with natural light. The spacious one BR which has another 2 windows, 2 clothes closets and a laundry closet with stacking washer/dryer. There's a spacious tile bath on-suite. The vintage bathroom with its own big window has an extra-long, deep, soaking tub with a shower, ceramic tile floor & tile shower surround, and a newer vanity & toilet. The seller is even willing to include all of the furniture in the sale price. Many of the residents of D311 in recent years have been graduates, post docs or faculty at the many Universities so nearby. This block of Pine is tree lined featuring the Historic Garden Court Condos sporting several gated courtyards planted with trees, perennial bed gardens and each court incorporates Koi ponds, peaceful benches and, at the rear, bike stations to store your wheels. In addition to the lovely entryway gardens, as a resident, you have full access to the beautiful 1920âs indoor exquisite tile pool, a well fitted out fitness room, bulging library and convenient community room. This location has a walkability score of 93, commuter score of 83 and a biking score of 99! There will soon be a new shopping corridor just across 47th St with Reanimator Coffee already and an Eatery. There are shopping and restaurants all within blocks. This unit is eligible for a grant up to 10K from Prosperity Mortgage, see flying in docs. All offers will be considered and the price is recently reduced. Make your appointment today!
Courtesy: HubKey Real Estate, (215) 600-1799
View additional infoA classic rowhouse in Philly's Graduate Hospital neighborhood is remade for modern living in the meticulous rehab of 2615 Bainbridge St by Waybar Development. This 3-story corner home offers 4 beds, 4 full baths, a finished basement, a roof deck, a private patio, dual-zone HVAC, and luxury finishes throughout. The front exterior maintains its handsome brick facade and elevated entry. Inside, the property's extra-deep lot is immediately evident in the bright and airy feel of the open main level, aided by soaring ceilings and sandy hardwood floors. A gas fireplace and sconces add character to the living room, while a chandelier anchors the dining area. Natural light pours into the stunning gourmet kitchen, showcasing custom underlit shaker-style cabinetry, high-end Bertazonni stainless steel appliances, quartz waterfall counters, and a center island with seating and pendant lights overhead. A pair of sliding doors lead to a rear patio where you can spend your summer days grilling, gardening, and dining under the stars. More living space is found in the finished basement, perfect for a den, office, or gym. There's also a spacious bedroom and a sleek full bathroom. Up on the second level, a bedroom suite is at the front. It has tall windows, a generous walkthrough closet, and an attached full bathroom. Another bright bedroom, a second full bathroom, and a conveniently placed laundry closet sit off the hall. The third level is dedicated to the primary suite. There's a large, sunlit bedroom with built-in sconces, tons of closet space, and a spa-like ensuite bathroom with a double vanity, dual rainfall showers, a soaking tub, and a water closet. Topping off the home is an expansive roof deck where you can hang out with friends and family while enjoying the picturesque skyline views. In addition to everything inside, 2615 Bainbridge St's sought-after location earns a Walk Score of 88! A block away, vibrant South Street, lined with popular restaurants, shops, and markets, hosts lively community events. The extensive Schuylkill River Trail and Park are steps away, plus there's easy access to University City, public transit, and I-76. Schedule your showing today! The 10 year tax abatement application is pending with the City of Philadlephia
Courtesy: Home Vista Realty, (215) 980-8881
View additional infoUpdated 4 Bedroom 2.5 bathroom twin house in a nice neighborhood. Close to Pennypack Park. The house has a master bedroom. You can park at the driveway, garage or off street.
Courtesy: Corporate Realty Partners & Co. Inc, (215) 922-7810
View additional infoBeautiful 2 bedroom house with granite kitchen floor, granite countertops, and granite breakfast bar. Kitchen has heated floor, gas range, dishwasher, microwave, double bowl sink with garbage disposal, and glass rinser. Built in speakers in every room, Cat5 and cable wired. Washer and dryer is on second floor. Beautiful oak hardwood floors throughout the house. Bathroom has whirlpool tub with heater, and multi function shower panel that displays the water temperature. Well manicured rear yard, with weed barrier, recently mulched.
Courtesy: KW Empower, vicki@kwempower.com
View additional info1820 South St "B" is a modern 1 bedroom, 1 bathroom condominium, set in a bespoke building, with in-unit laundry, central air conditioning, and a fantastic location, steps from restaurants, shops, markets, and Penn Medicine Rittenhouse. The open layout features gleaming hardwood floors, high ceilings and all newer fixtures. There is also an intercom with exterior camera. A pair of tall windows pour natural light into the living room, while the kitchen is fitted with lots of solid wood, slow close cabinets, black granite counter tops, stainless steel appliances, and a huge island with seating. A laundry closet with extra storage is off the kitchen. Down the hall, there's a spacious designer bathroom with a wide, stone counter vanity, a glass-enclosed shower, and a linen closet. Completing the unit is a large, sunlit bedroom with a double closet and a ceiling fan. 1820 South St sits along the border of sought-after Rittenhouse Square and Graduate Hospital, earning a Walk Score of 97! Local favorites like Founding Fathers Sports Bar, Miles Table, and City Fitness are close, plus sprawling parks and lively entertainment are within a few blocks. There's also easy access to public transit, Broad St, I-76, and University City. Schedule your showing today!
Courtesy: BHHS Fox & Roach-Center City Walnut, (215) 627-6005
View additional infoNEW RENOVATION! Welcome to this beautiful (and newly) renovated home in the heart of the thriving Grays Ferry neighborhood! Enter into the sizable sunroom which can easily take multiple chairs, or become a supremely functional mudroom. Moving into the home you are greeted with a bright, open, and spacious living/dining room featuring gorgeous NEW HARDWOOD FLOORS and recessed lighting, giving the main living level a contemporary feel. As you continue through the home you will find a COMPLETELY BRAND NEW KITCHEN, with new tile flooring, cabinetry, stainless steel appliances, and stone countertops. Moving to the rear of the first floor, you find an additional mudroom/flex space with extra cabinet and counter space. This leads you to the well-manicured PRIVATE OUTDOOR PATIO, with plenty of space to accommodate a grill and dining set. Heading upstairs to the second floor of this pristine home, you find three bedrooms, all of which are more than functional, including a MASSIVE ROOM WITH BEAUTIFUL BAY WINDOWS. The full bathroom (featuring a functional skylight), also on the second floor, has been meticulously and tastefully renovated, and this floor also provides LAUNDRY ON THE SECOND FLOOR. Last but not least, the house features a MASSIVE BASEMENT, which has been made pristine (including new lights) and can handle any and all of your storage needs. Overall, this home has been expertly renovated with a high-level attention to detail, including a NEW ROOF, NEW PLUMBING, and NEW MECHANICALS. This is a MUST-SEE HOME, with parking readily available, and just a few blocks from Washington Ave, public transportation, and easy access to University City and Center City! Also, this house may qualify for several Philadelphia/buyer grants so inquire today!
Courtesy: TCS Management, LLC, (215) 383-1439
View additional infoWelcome to 830 S Cecil St, nestled in the vibrant Angora neighborhood! This move-in-ready residence offers four bedrooms and one bathroom, providing ample space for comfortable living. Conveniently situated near the Baltimore Ave station, residents enjoy easy access to public transportation for seamless commuting. Nearby amenities include a recreational center, Dunkin' Donuts, and Cobbs Creek, offering various opportunities for leisure and relaxation. Whether you're a first-time homebuyer or an investor seeking a promising opportunity, this property presents an ideal choice. Don't miss outâschedule a viewing today and envision your future in this inviting home!
Courtesy: Keller Williams Realty - Moorestown, (856) 316-1100
View additional infoBeautifully remodeled two-bedroom condo located on the highly sought after 21st floor of the River Park House, conveniently located just off of City Line Avenue. Surrounded in the back by beautiful Fairmount Park. Remarkable views of the city and exquisite sunsets. The newly installed floor to ceiling windows offer plenty of natural lighting throughout the unit. The property has been freshly painted throughout. There is beautiful wood flooring throughout the entire unit along with an oversized living room which opens to the dining room and the kitchen. Kitchen has been updated with newer cabinets, granite countertops and has lovely backsplash and updated appliances. Large master bedroom with natural light, beautiful wood flooring an a large double closet, . The master bedroom also has a newly remodeled bathroom, with recessed lighting, newer vanity and countertops, (heated) tile floors and a lovely tiled stall shower. Stacked washer and dryer are located within the unit. There is also another large double closet in the hallway. The second bedroom has recessed lighting, a large clothing organizer along with a separate closet. The updated second bath is bright, has a newer vanity and beautiful tiled flooring. Condo fee includes all utilities: electric, heat, air conditioning, water, basic cable and trash. Lower-level shopping center includes: gym, extra locked storage, library, vending machines, cleaner/tailor, hairdresser, banquet room and hospitality room. Additionally, there is 24 hour security, a doorman and on site management and maintenance. There is also access to the outdoor pool facilities and covered parking for additional fees. Just minutes from Manayunk, City Line Avenue and Center City. Walking distance to restaurants and shopping.
Courtesy: Peters Gordon Realty Inc, (215) 848-4000
View additional infoCome see this fantastic and meticulously renovated home close to Fishtown shops & eateries When you enter you'll feel at home with the open concept of the main level with tons of natural sunlight making the home bright and airy. Featuring a living room, kitchen w/stainless appliance & granite and tons of counter space. Off the rear of the kitchen is a powder room/laundry area. Upstairs you will find 2 nice bedrooms and a lovely hall bath with shower/tub. The master suite with closet and primary bathroom with shower and dual sink. Wood floors throughout. Rear fenced patio/yard for outdoor entertaining/relaxing/summer BBQ's. As far as location goes, this home is conveniently situated within minutes of shopping, entertainment, coffee shops and popular restaurants, Memphis Tap Room, Cedar Point, Pizza Brain, Reanimator, Riverwards Produce, Hello Donuts, Tulip Pasta & Circles. Don't forget to check out Cione Recreation Center where you'll find a large park, playground and swimming pool for local residents. Lastly, access to transportation here is effortless with quick access to 95 N and S, 76, bridges to Jersey in addition to great public transportation options including the El subway line and multiple bus routes. What's next? Schedule a private tour ASAP and make 2307 E Oakdale your new home today! Open House: Sunday, 5/5 12:00-3:00PM
Courtesy: Keller Williams Real Estate - Bensalem, (215) 638-3830
View additional infoWelcome to Mt Airy Neighborhood!!! This two story twin with 4 Bedrooms 4 Bath and modern finished basement nestled in a peaceful neighborhood. This stunning property boasts four spacious bedrooms, providing ample space for relaxation and comfort. The master bedroom features generous windows that flood the room with natural light The whole house just updated!!! The gourmet kitchen with Brand New modern cabinetry, newer stainless steel appliances and granite countertops and Backsplash & Island! Huge open concept living space. European laminate floors, lots of recessed lights throughout the house, Updated bathrooms. Large finished basement , plenty of closet space and much much more. At the rear of the property a private driveway leads to a convenient garage, providing secure parking and additional storage. Brand New HVAC, Heat pump & A/C along with new hot water heater ! This home is central and easily commutable with access to all major throughways! MAKE THIS YOUR NEW HOME TODAY!!
Courtesy: Dan Real Estate, Inc., (267) 808-6333
View additional infoIMPORTANT: Showing Times: Weekdays: 9:00-12:00 Saturdays and Sundays: 11:00-2:00 This is a great investment property in Kensington. Roof is approximately 10 years old, some new windows, and furnace. The property is currently tenant occupied. Please do not approach or disturb the tenant. Please allow 24 hours notice for showings. Tenants are looking to find another place before contract expires. Property is sold "as-is condition". Inspections are welcomed. No repairs will be made. Showing Times: Weekdays: 9:00-12:00 Saturdays and Sundays: 11:00-2:00
Courtesy: RE/MAX Live Well, (856) 335-9100
View additional infoAre you looking for a charming home in Cobbs Creek to make your own? Look no further! The first floor of the property offers a spacious living room, formal dining room, and an eat-in kitchen. The upper level boasts 3 generous sized bedrooms and a full bathroom! There are hardwood floors throughout the home, a beautiful open staircase, a fenced yard, and a large front porch where you can relax and enjoy the warm weather ahead! There's also a full basement with bilco doors leading to the backyard! The property is located close to Sayre and Christy Rec Center, Commonwealth Charter Academy, The University of Pennsylvania campus is a short distance away. You are also a short distance away from Center City. The property is priced to sell. Don't miss this opportunity!
Courtesy: Elfant Wissahickon Realtors, (215) 866-0050
View additional infoLocation, location, location⦠Francisville offers all the best of Philly living right outside your front door. Walk to Aldi, Giant or Fresh Grocer, three conveniently located grocery stores. 1517 Cambridge St. is just a few blocks from the bustling Ridge Ave. cafe, gym and restaurant scene. And for public transportation thereâs the Broad St. train line and major bus route stops close by, it takes less than 10 minutes to get down to Market St. When youâre ready for a night on the couch, youâll easily cozy into this charming two bedroom condo. Upon entering, walk up a flight of steps adjacent to a beautiful exposed brick wall, exposed brick organically decorates and adds charm to the entire unit. The steps take you into the kitchen which has ample counter space for meal prepping and stainless steel appliances. The open floor plan leads into the living room which is flooded with natural light from two large south facing windows and showcases more of the exposed brick. Head upstairs to two large bedrooms both with ample closet space. On the second floor, youâll find a full bathroom with a modern shower decorated with tiled walls and a sleek countertop. In the back of the second floor, thereâs a balcony that can fit guests and a small grill for summertime hangouts. If youâre looking for the lively conveniences of city living while also having a quiet space to call home, then come see 1517 Cambridge St. today!
Courtesy: RE/MAX Affiliates, (215) 335-6900
View additional infoAbsolute Gem in a very Desirable, Quiet block in Upper Mayfair! Pride of ownership is evident starting with the exceptional Block brick front of the home different from all others. All floors are hardwood and pristine. Recessed lighting throughout. Large room and high ceilings. Kitchen features a welcoming breakfast bar and an direct walkout to a spacious well maintained covered deck. Basement is very nicely finished with a updated bathroom making it a comfortable second living room. Plenty of parking on back with long driveway and full garage. Nothing to do but move yourself in and enjoy the value of being a Home Owner. All appliances are staying. Easy showings.
Courtesy: Compass RE, (610) 947-0408
View additional infoNestled in the vibrant heart of Philadelphia, 248 E Clearfield St stands as a testament to meticulous upkeep and modern charm. This residence showcases a stunningly updated kitchen, equipped with contemporary appliances and finishes, perfect for culinary enthusiasts. The interior is complemented by gorgeous flooring and a fresh, inviting paint job that radiates a welcoming ambiance throughout. Outside, the home offers a delightful backyard oasis, ideal for barbecues and social gatherings, creating a perfect setting for entertaining friends and family. The secure front porch adds an extra layer of privacy and a peaceful spot to enjoy the neighborhood's lively atmosphere. This beautifully maintained owner-occupied home reflects pride of ownership with every detail, offering a blend of comfort and style in a sought-after Philadelphia neighborhood. Ideal for anyone looking for a move-in ready home that combines aesthetic appeal with functional living spaces.
Courtesy: Realty Mark Cityscape, (215) 583-7777
View additional infoWelcome to this Beautiful Renovated Home in the Middle of Philadelphia. So close to Roosevelt Boulevard to get you to 95 North or close enough to get you to Philadelphia Zoo and Central Philadelphia. Home has 3 Bedrooms 1.5 Bath. Ready to have Friends and Family over with a nice back yard for Recreational Purposes. Neighborhood has fully renovated homes you will have a Gem in your hands. Property features an open concept, Full renovated Kitchen and Renovated Basement. You also get a nice front porch. Schedule Today your Private Showing.
Courtesy: BHHS Fox & Roach At the Harper, Rittenhouse Square, (215) 546-0550
View additional infoCome see this charming 19' Salvucci-Built Row Home located at 444 Edgemore Rd. Discover timeless elegance in this beautifully maintained home located in the peaceful Overbrook section of Philadelphia. This delightful residence offers three bedrooms and 1.5 bathrooms spread across a thoughtful layout. Step inside to find hardwood floors that run throughout the home, creating a warm and inviting atmosphere. The first level has a spacious living room and formal dining area that leads right into the kitchen. Walking upstairs you will find three ample sized bedroom and a full bathroom located in the hall. Hall bath was completely renovated in 2023, boasting modern fixtures and finishes. The basement is fully finished featuring classic knotty pine paneling, large open space, a laundry room, and direct access to the garage. The attached garage on the basement level adds practical appeal with off-street parking and additional storage space. This home is a perfect blend of historic charm and modern convenience, ideal for those looking to settle in a quiet yet accessible part of Philadelphia. Donât miss out on making this property your new home!
Courtesy: KW Empower, vicki@kwempower.com
View additional infoA tree-lined block in Philadelphiaâs exciting Bella Vista neighborhood. This 3-story, 19 ft wide home has 3 bedrooms, 2.5 baths, original hardwood flooring and millwork! On the first floor, the 19-foot-wide expansive floor-plan is perfect for living space and entertaining. As you enter the kitchen area, you can see the exterior foliage in the rear yard. The kitchen has lots of cabinet storage space with stainless steel appliances. The patio door leads out to a rear yard that is perfect for a barbeque or reading a book. The 2nd Floor has a full bathroom with a soaking tub outfitted in marble and two spacious bedrooms, original millwork in both rooms and one room has exposed brick. The middle room also has a deck to relax while enjoying the private enclosed setting. The 3rd Floor has a spacious Master Suite with exposed beams on the ceiling. A mezzanine of open space gives you extra closet space, room for an office, or working out and another deck for entertainment. The Master Bath is lined in marble with a stand-up shower and skylight that floods the room with natural light. The basement is fully finished and includes a powder room. New water heater in 2022, 2020 new torch down rubber roof, 2021 new chimney liner, 2021 new 3rd floor windows and the complete house was freshly painted in 2021! Laundry shoot in home is a huge plus. Near East Passyunk Ave., top-rated restaurants, and the the legendary 9th Street Italian Market is both steps away. Scenic parks are within a few blocks, and daycare, preschool, and elementary school right at the corner. Target, Sprouts Farmers Market, Wine & Spirit, and Home Depot are a short ride, plus there's easy access to public transit, Washington Ave, I-95, and South Jersey.
Courtesy: 420 Enterprises, LLC, (215) 232-3683
View additional info
Courtesy: KW Empower, vicki@kwempower.com
View additional infoAmazing opportunity to own a beautifully renovated 3 bed, 3 bath split level home in West Mount Airy with an attached 2 car garage and a second detached garage! Enter the front door into the bright and sunny first floor that has a fantastic flow for easy living. The spacious sunken living room is the perfect hangout space with a gas fireplace and a large bay window. It flows nicely into the large chef's kitchen with a center island, newer appliances, (new countertop coming soon), and endless storage. From the kitchen, you move into the dining room with easy access through the sliders into the huge backyard allowing for the perfect entertaining space. This floor also features beautiful hardwoods and a convenient coat closet. Move upstairs to the 2nd level which is home to 2 sizable bedrooms each with great closets that share a hall bathroom with a bathtub. The huge primary suite has an ensuite spa-like bathroom and two beautifully outfitted walk-in closets. A few stairs down from the main living area you will find the second living room/den with sliders that walk out onto the patio, and includes a full bathroom with a full-size washer/dryer. The finished basement is outfitted as a movie theatre with comfortable recliner seating. The outside space in this home is unbeatable with a large grass yard that flows into a cement patio perfect for grilling and entertaining. One unique feature of this home is the additional detached garage which is large enough to house two additional cars or can be turned into a home gym, office or so much more. Smart updates include new windows, electrical and plumbing throughout. This home is located just minutes from all of the shopping and restaurants in Mt Airy, Chestnut Hill, Weavers Way Co-op, Wissahickon Trail and a quick drive to Center City!
Courtesy: KW Empower, vicki@kwempower.com
View additional infoSuper convenient location for this move in condition Passyunk Square home. Steps away from the fabulous Passyunk Avenue Dining and shopping district, Walking distance to all shopping and services including the US post office, pharmacies, supermarkets, bakeries and so much more. EZ access in and out of center city, and public transportation. 1st floor: Living room dining room combination with hardwood flooring, Large, just renovated eat in kitchen with upper and lower custom wood cabinetry, granite counter tops, recessed lighting, and stainless steel appliances. 2nd Floor: Three bedrooms with ample closet space, and modern bath. Basement: Full and finished with front laundry room, and rear storage.
Courtesy: Keller Williams Real Estate-Doylestown, (215) 340-5700
View additional infoWith approximately 1,100 SF of living space on the two main living levels, this home offers 3 bedrooms, 2 full baths, a partially finished basement, off-street parking, and many great updates over the years. The front door, just a short distance from on-street parking, enters into the foyer area and living room. The living room is spacious with beautiful wood flooring and a large bay window. Moving through the living room toward the back of the home is the well-appointed kitchen. The kitchen is nothing short of functional with plenty of cabinet space, stainless appliances, granite counter tops, a tile backsplash, and small breakfast bar. The dining area is adjacent to the kitchen with plenty of room for a large table. Out a sliding glass door from the kitchen is a generously sized (13x10) covered deck, making it an enjoyable outdoor space throughout most of the year. Upstairs there are three bedrooms and full bathroom. The main bedroom, in the front of the home, is the largest of the three and has an oversized closet. Downstairs the basement is partially finished with the 2nd full bathroom, with stall shower. The basement also provides for additional storage, and is also where the laundry appliances located. From the back of the basement you can access the private, off street parking space and the garage. Other features of this home include a security system, a newer concrete patio in the front of the home, and a new fence enclosing the off-street parking space.
Courtesy: Tesla Realty Group, LLC, (844) 837-5274
View additional infoA sought after end row home in Mount Airy! Come upgrade with your personal touches or make an investment! Being sold "AS-IS"!
Courtesy: Market Force Realty, (866) 993-8585
View additional infoWelcome to a very nice and renovated 4 bedrooms and 1.5 bathrooms house. Amazing kitchen cabinets with stainless still appliances, bathrooms has tile from floor to ceiling, luminate floor through out the house. fully finished basement, fenced backyard.
Courtesy: Skyline Realtors, LLC, (267) 988-4176
View additional infoThis charming interior row/townhouse offers a spacious and inviting living space spread across two levels. With 4 bedrooms, 1 full bathroom, and 1 half bathroom, this home is perfect for families or those looking for extra space. The above grade finished square footage of 1,536 provides ample room for comfortable living and entertaining. Built in 1980, this property exudes character and charm while also offering modern amenities such as central air conditioning for added comfort. Don't pass up the chance to own this spacious and well-maintained townhouse that could be your perfect new home.
1–25 of 3,956 properties displayed
How may I help you?Get property information, schedule a showing or find an agent |
|||||||||||||||||||||||||||||||||||||||||||||||||||||||||||||||||
|
|
|
|
|||
 |
Copyright © Metropolitan Regional Information Systems, Inc.


