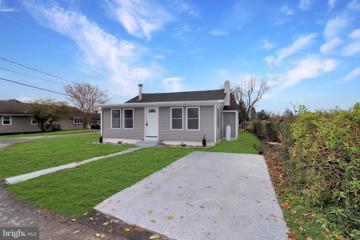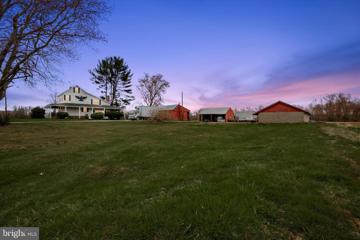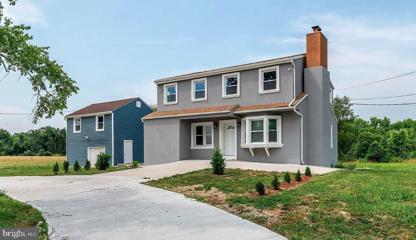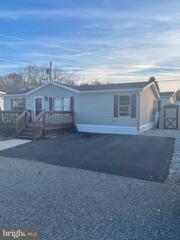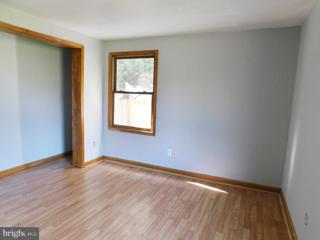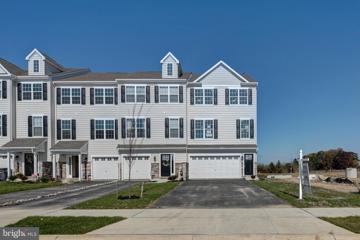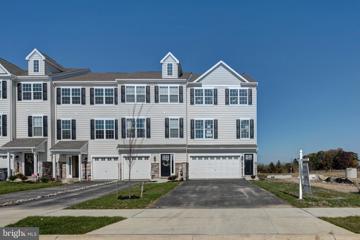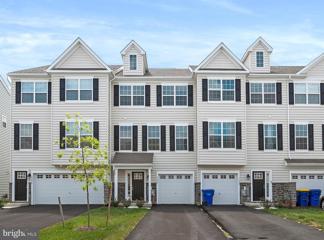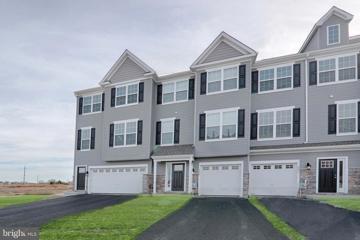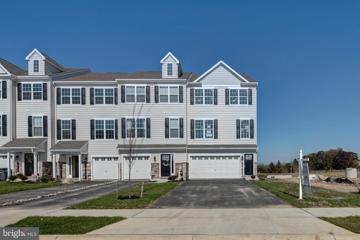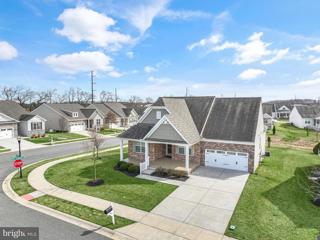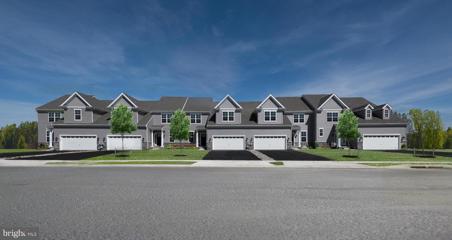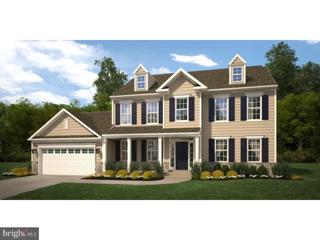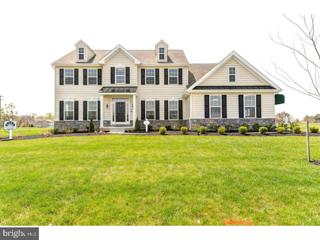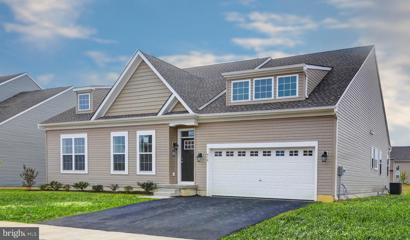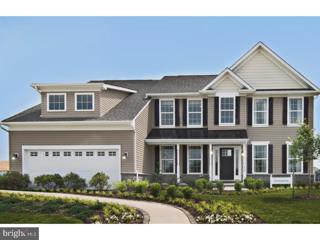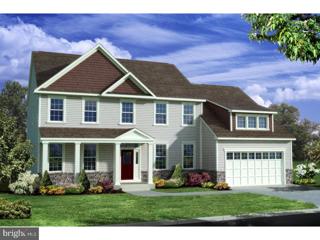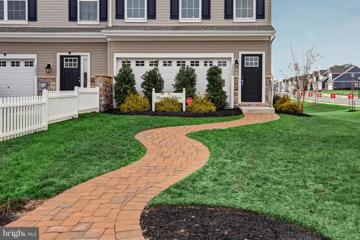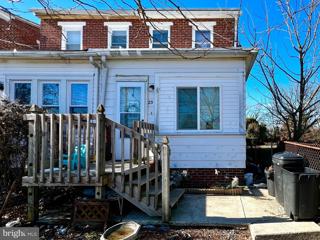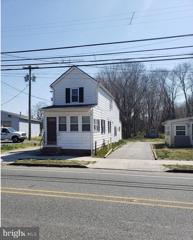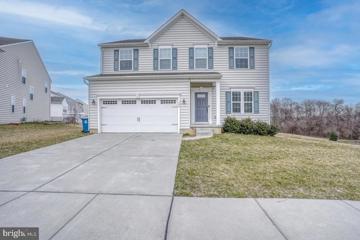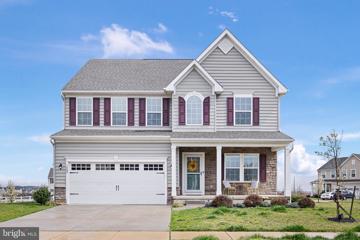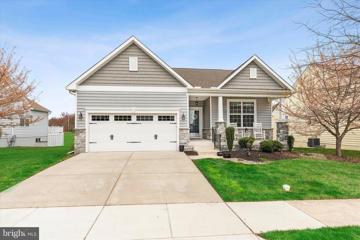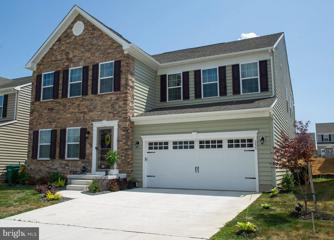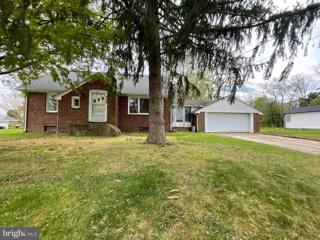 |  |
|
Hancocks Bridge NJ Real Estate & Homes for Sale
The median home value in Hancocks Bridge, NJ is $132,500.
This is
lower than
the county median home value of $165,000.
The national median home value is $308,980.
The average price of homes sold in Hancocks Bridge, NJ is $132,500.
Approximately 74.5% of Hancocks Bridge homes are owned,
compared to 16.5% rented, while
8.5% are vacant.
Hancocks Bridge real estate listings include condos, townhomes, and single family homes for sale.
Commercial properties are also available.
If you like to see a property, contact Hancocks Bridge real estate agent to arrange a tour
today! We were unable to find listings in Hancocks Bridge, NJ
Showing Homes Nearby Hancocks Bridge, NJ
$312,50046 N New Road Middletown, DE 19709
Courtesy: Barksdale & Affiliates Realty, (302) 533-8606
View additional infoImmerse yourself in the charm of this meticulously renovated *** Corner Lot**** Bungalow in the coveted Bay View Beach area with an estimated livable SQFT of 1200 . This residence, featuring three bedrooms, a full bath, and a convenient outdoor shower, showcases modern living with two driveways. The property has been thoughtfully updated, sparing no expense on quality enhancements: Newly installed 200-amp electrical service, A new, 30-year flat and shingle roof, and also an invigorating outdoor shower, New Energy-efficient HVAC system with a 1-year warrenty, Brand New appliances, including a fridge, oven, range, microwave, and washer, Brand New hot water heater, Stylish granite countertops, Sleek porcelain tile in the kitchen, bathroom, and entry walkway, A delightful three-season porch addition, New Carpeting, Energy-efficient LED lighting throughout, Modern sinks and plumbing in the kitchen, New bathroom fixtures, Thoughtfully landscaped grounds, Epoxy-finished driveways and exterior walkways. Nestled in New Castle County, mere minutes from Rt 9, Bay Bridge Road, Boydâs Corner, Rt 1, and Route 301, this property beckons those seeking a cozy retreat. Don't miss out on the chance to make this exceptional residence yours â schedule a tour today! $650,000455 Cross Road Salem, NJ 08079
Courtesy: Better Homes and Gardens Real Estate Maturo, (856) 494-8080
View additional infoHave you ever dreamed of living on a farm? This farmstead property is located on excellent, level, and open terrain, offering a perfect setting for your farming dreams with around 40 tillable acres. With three barns, have your imagination fill in the possibilities of what you could do with them. Relax or entertain guests on the expansive wrap-around porch and take in the peaceful ambiance of the countryside. Wildlife enthusiasts will find joy in the diverse animals that frequent this property. Inside the home, there are two bedrooms, 1.5 bathrooms, two fireplaces, an attic and a basement for ample storage. With this property, the opportunities are endless! Plenty of road frontage, the land is not under any preservation or conservation easements, and the taxes are roughly $2,500/year! Schedule a showing today!
Courtesy: EXP Realty, LLC, (866) 201-6210
View additional infoThis newly renovated home in Elsinboro Township is surrounded by farmland, peace & tranquility. The main level features a brick wood-burning fireplace, a recently renovated kitchen & full bath, and main bedroom. The upper level includes 4 additional bedrooms and an updated full bath. This home has been renovated from top to bottom, new flooring, walls, windows, roof, etc. The two-story detached garage offers additional storage space, office space, or studio. This is where country living and modern amenities come together perfectly. *Elsinboro Twp. School offers K-8th grade and is rated as one of the best elementary schools in Salem County with a student-teacher ratio of 8 to 1. *niche This home is a short 20 minute drive to all major highways; NJ Turnpike, Delaware Memorial Bridge, Rt. 295, and only 2 ½ hours to New York City. The special bonus is our hidden gem: Oakwood Beach! Just 3 minutes away from the local beach where you can enjoy fishing, boating, jet skis or paddleboarding!
Courtesy: Prime Realty Partners, (856) 906-5885
View additional infoWelcome to this move-in ready gem! This charming mobile home offers 3 bedrooms and 2 full baths, offering the perfect layout for comfortable living. The master bedroom and bath are thoughtfully situated on one side, providing a private retreat, while the two additional bedrooms and bath are conveniently located on the opposite side. Nestled in a tranquil and quiet setting, this home offers a serene escape from the hustle and bustle of everyday life. Recently refreshed and new carpeting installed. Enjoy the outdoors with both front and rear decks, perfect for soaking up the sun or hosting gatherings with friends and family. These inviting spaces provide ample room for relaxation and entertainment. Additionally, this property comes with a shed, offering valuable storage space for all your belongings. Don't miss out on the opportunity to call this move-in ready mobile home yours. With its desirable layout and peaceful location, it's an ideal place to create lasting memories.
Courtesy: Patterson-Schwartz-Dover, 3026729400
View additional infoBring your vision to this spacious 3 BR/2 BA ranch on a large 1.1 acre lot. Brick fireplace, full basement, rear patio. Property is being sold As Is and inspections are for informational purposes only. Cash offers only. All offers to include: Proof of funds. Offers will be reviewed after property has been on the market for 7 days.
Courtesy: Keller Williams Real Estate - Newark, (302) 738-2300
View additional infoAUGUST/SEPT MOVE IN! Massey Elite Middle Unit - 3 bedrooms, 2.5 baths, 1 car garage, 42" Upgraded maple cabinets, Island, Granite Countertops, Stainless Steel, Dishwasher, Microwave, Range, Recessed lights in Kitchen, Ceiling fan roughs in Bedrooms, Luxury Vinyl Plank in Foyer, Powder Room, Kitchen/Breakfast, ceramic tile in main bath. Agent must accompany buyer on first visit or pre-register before first visit on builder website in order to be compensated. Builder splits transfer tax.
Courtesy: Keller Williams Real Estate - Newark, (302) 738-2300
View additional infoAUGUST/SEPT MOVE IN! Massey Middle Unit - 3 bedrooms, 2.5 baths, 1 car garage, 42" Upgraded maple cabinets, Island, Granite Countertops, Stainless Steel, Dishwasher, Microwave, Range, Recessed lights in Kitchen, Ceiling fan roughs in Bedrooms, Luxury Vinyl Plank in Foyer, Powder Room, Kitchen/Breakfast, ceramic tile in main bath. Agent must accompany buyer on first visit or pre-register before first visit on builder website in order to be compensated. Builder splits transfer tax.
Courtesy: Keller Williams Real Estate - Newark, (302) 738-2300
View additional infoLate Spring/Early Summer 2024 Move In. ** WORKFORCE HOUSING-BUYER MUST QUALIFY FOR THE NEW CASTLE COUNTY PROGRAM TO PURCHASE - MASSEY INTERIOR UNIT- 3 bedrooms, 2.5 baths, 1 car garage. Approx. 2001 SF! This home features a Finished den, 42" cabinets in kitchen, island, stainless range, dishwasher, microwave and recessed lighting in Kitchen. Tiled floor and Shower surround in master bath. 3 pcs rough in walk out basement. Don't miss out on this spectacular floor plan! Agent must accompany buyer on first visit or pre-register before first visit on builder website in order to be compensated.
Courtesy: Keller Williams Real Estate - Newark, (302) 738-2300
View additional infoAUGUST/SEPT MOVE IN! Massey Elite End Unit - 3 bedrooms, 2.5 baths, 2 car garage, 42" Upgraded maple cabinets, Island, Granite Countertops, Stainless Steel, Dishwasher, Microwave, Range, Recessed lights in Kitchen, Ceiling fan roughs in Bedrooms, Luxury Vinyl Plank in Foyer, Powder Room, Kitchen/Breakfast, ceramic tile in main bath. Agent must accompany buyer on first visit or pre-register before first visit on builder website in order to be compensated. Builder splits transfer tax.
Courtesy: Keller Williams Real Estate - Newark, (302) 738-2300
View additional infoMASSEY INTERIOR UNIT - FRAMING STAGE. PLEASE SCHEDULE SHOWINGS FOR 1300 CARRICK CT. (END UNIT MODEL HOME) Subject is 3 bedrooms, 2.5 bath, 1 car garage, 4' extension on all 3 levels, 42" maple cabinets, ceramic tile main bath, etc. Buyer still has option to choose all non-structural upgrades. TO REQUEST A BROCHURE, PLEASE CONTACT IRENE BLAIR. Agent must accompany buyer on first visit or pre-register before first visit on builder website in order to be compensated. Buyer pays full transfer tax. Model Home is loaded with upgrades that are not standard. Please see standard features sheet and spec sheet for information. Welcome to a stylish and spacious 3-story townhome that offers 1 or 2 garages, square footage ranging from 2,001-2,333 & contemporary living at its finest. With 3 bedrooms, 2.5 baths, and a finished den on the first level with rough in plumbing for a future bathroom, this home is designed to provide both comfort and versatility. As you step inside, you're greeted by a modern floor plan. The first level features a beautifully finished den, perfect for use as a home office, entertainment room, or guest space. Sliding glass doors lead to a private outdoor area where you can enjoy your private space and create a tranquil retreat. The builder is currently offering this optional finished space as part of their incentive. The second floor is the heart of the home, boasting a spacious great room flooded with natural light. It's an ideal space for relaxation, with enough room to accommodate your favorite furniture and decor. The nearby dining area is perfect for hosting meals and gatherings, and it flows effortlessly into the well-appointed kitchen. The kitchen features modern appliances & ample cabinet space. Whether you're preparing a quick weekday dinner or hosting a special occasion, this kitchen has everything you need. On the third level, you'll discover three generously sized bedrooms, each with its own character and charm. The primary bedroom is a luxurious retreat, complete with an en-suite bathroom featuring double vanities, and a separate shower. The other bedrooms share a well-appointed full bathroom, ensuring convenience for family and guests. These 3-story townhome offer the perfect blend of modern living and functionality. It provides plenty of space for relaxation and entertainment, and the finished den on the first level adds extra versatility to suit your lifestyle. With its contemporary design & ample storage, these townhomes are a welcoming place to call home. Massey Elite Model Home - 3 bedrooms, 2.5 baths, 2 car garage. Approx. 2375 SF! This home features a laundry list of upgrades! *Price does not reflect all upgrades and designer features shown in model home. Base Price Only. Agent must accompany buyer on first visit or pre-register before first visit on builder website in order to be compensated. For self guided tours 7am-9pm daily; Download "NterNow" on your smart phone. Complete registration while standing in front of homes door. Have drivers license handy as the app will ask you to scan. Enter property ID located on front door. Door will automatically unlock. Please secure door when leaving as the door will lock itself within 30 seconds of leaving property.
Courtesy: EXP Realty, LLC, (888) 543-4829
View additional infoWelcome to the Four Seasons at Silver Maple 55 + community. This home is stunning and well-maintained, with many desirable features and amenities. The Magnolia model design by K. Hovnanian is known for its spacious and open layout, and this home has been customized with many additional upgrades and features. The 9' ceilings, hardwood floors throughout, and vaulted ceiling in the great room add to the overall feeling of spaciousness and luxury. The kitchen laid out like a chef's kitchen, with its granite countertops, Gas range cooktop, double wall oven, , deep sink, pantry , reverse osmosis filtering system, with all SS appliances . The addition of the deck built with composite decking and stairs offers a great outdoor space for relaxing and entertaining, and the 2-car garage with door openers is a bonus. The primary bedroom suite with enormous walk-in closet, and private bath with tiled shower with glass slides and double solid surface sink is sure to be a luxurious retreat. The un-finished basement with an egress window and additional 1,800 sq ft of unfinished storage space with rough inâs for finishing with a full bath is another great feature, adding even more living space to this already spacious home. The community amenities, including walking paths, a clubhouse, fitness center, pool, and tennis courts, offer a great opportunity for active living and socializing with other residents. Overall, this home is a wonderful option for anyone looking for a well-designed, well-maintained home with plenty of living space and desirable amenities in a great location.
Courtesy: Keller Williams Real Estate - Newark, (302) 738-2300
View additional infoHOMES TO BE BUILT. NO MODEL TO SHOW. Walden Carriage Homes - Welcome to the Walden Carriage Homes! These homes feature 2300 sf on 2 levels, plus a 2 Car Garage. If you are looking for first floor living, look no further, we have that too! The Walden offers a floor plan features a first-floor ownerâs suite & open concept floor plan. *Photos shown are not actual house, similar model with upgrades*. Agents must accompany or register clients PRIOR to them visiting the community. You may also visit benchmarkbuilders.com and scroll to bottom of main page to Realtor Resources tab. follow instructions to register your clients. Buyer pays full transfer tax. DON'T WAIT! THIS IS THE LAST BUILDING OF CARRIAGE HOMES TO BE BUILT IN THIS SOUGHT AFTER COMMUNITY! APPO SCHOOL DISTRICT.
Courtesy: Keller Williams Real Estate - Newark, (302) 738-2300
View additional infoOxford Model. To be built. No model available. Please schedule appt. for 400 Rederick #Greenspring model. Agent must accompany buyer on first visit or pre-register prior to first visit on builder website. TO BE BUILT. Benchmark Builders at The Reserve at the Ponds of Odessa! The Oxford - Whether you're looking for a detached homes home large enough to raise a growing families, an intelligently designed attached carriage home, or a modern townhome with tons of living space, it's all here at the Reserve at Ponds of Odessa. Our homes feature 2-4 bedrooms with optional first floor owner's bedroom, 2 car garage, 2/2.5 baths, 42" cabinets, wall to wall carpeting, spacious open- concept main level, public sewer and water, underground utilities, blacktop driveway, streetlights, sidewalks and curb lined streets. Located in the esteemed Appoquinimink School district. This beautiful home features 4 bedrooms, 2.5 full baths, 2 car garage. Standard features include a partially finished basement, Granite kitchen countertops, 42" maple cabinets, stainless steel appliances, hardwood floors in foyer, kitchen & breakfast area & a stone water table on the exterior. Stop in to Middletown's newest addition to the new construction line up! Agent must accompany buyer on first visit or pre-register on builder's website prior to first visit. Buyer pays full transfer tax.
Courtesy: Keller Williams Real Estate - Newark, (302) 738-2300
View additional infoTO BE BUILT. The Reserve at Ponds of Odessa- Eden II model- The Eden II is our largest four bedroom model with a lot of versatility. It can easily accommodate a fifth bedroom is needed. The owners suite has a separate sitting area, a large bathtub and two walk-in closets. All bedrooms are generously sized. The eat-in kitchen is well laid out with an open flow to the rest of the living space. This floor plan is outstanding. Standard features include stone water table, stainless steel appliances, granite counter tops, hardwood in foyer, kitchen & breakfast & a partially finished basement! The builder is offering a generous sales incentive for a limited time. Please see site for details. Agent must accompany buyer on first visit or pre-register prior to first visit on builder website. Buyer pays full transfer tax.
Courtesy: Keller Williams Real Estate - Newark, (302) 738-2300
View additional infoTo be built no model available. Please schedule appt. for 400 Rederick #Sassafras. Agent must accompany buyer on first visit or pre-register prior to first visit on builder website. Reserve At Ponds - Sassafras II Model - This beautiful ranch home features 3 bedrooms, 2 full baths, 2 car garage. Standard features include a partially finished basement, Granite kitchen countertops, 42" maple cabinets, stainless steel appliances, hardwood floors in foyer, kitchen & breakfast area & a stone water table on the exterior. Stop in to Middletown's newest addition to new construction! Appoquinimink School district! *Photos shown are of similar home, not listed property. Agent must accompany buyer on first visit or pre-register prior to first visit on builder website.
Courtesy: Keller Williams Real Estate - Newark, (302) 738-2300
View additional infoTHIS IS THE MODEL HOME - FLOOR PLAN TO BE BUILT. MODEL NOT FOR SALE. The Reserve at Ponds of Odessa - Greenspring Model - This beautiful home features 4 bedrooms, 2.5 baths, 2 car garage. Standard features include a partially finished basement, Granite kitchen countertops, 42" maple cabinets, stainless steel appliances, hardwood floors in foyer, kitchen & breakfast area & a stone water table on the exterior. Stop in to Middletown's newest addition to the new construction line up! Appoquinimink School district! Agent must accompany buyer on first visit or pre-register prior to first visit on builder website. Buyer pays full transfer tax. Self Guided Tours available daily 7 am-9 pm. Download "NterNow" APP on smart phone. Enter property ID at front door of Model; scan drivers license and door will auto lock. Please make sure door is closed and door will auto lock. Buyer pays full transfer tax
Courtesy: Keller Williams Real Estate - Newark, (302) 738-2300
View additional infoTo be built no model available. Please schedule appt. for 400 Rederick #Bennett model. Agent must accompany buyer on first visit or pre-register prior to first visit on builder website. TO BE BUILT. The Reserve at Ponds of Odessa - Bennett - This beautiful 2 story home features 4 bedrooms, 2.5 baths, 2 car garage. Standard features include a partially finished basement, Granite kitchen countertops, 42" maple cabinets, stainless steel appliances, hardwood floors in foyer, kitchen & breakfast area & a stone water table on the exterior. Stop in to Middletown's newest addition to the new construction line up! Appoquinimink School district! Agent must accompany buyer on first visit or pre-register prior to first visit on builder website. Buyer pays full transfer tax.
Courtesy: Keller Williams Real Estate - Newark, (302) 738-2300
View additional infoMODEL HOME IS NOT FOR SALE. THIS IS A BASE PRICE TO BE BUILT HOME. AVERAGE SALE PRICE FOR END UNIT IS LOW-MID 400'S - MIDDLE UNITS AVERAGE SALE PRICE LOW 400'S DOES NOT INCLUDE OPTIONS ADDED TO SPEC HOMES WHEN ORDERING A BUILDING. Welcome to a stylish and spacious 3-story townhome that offers 1 or 2 garages, square footage ranging from 2,001-2,333 & contemporary living at its finest. With 3 bedrooms, 2.5 baths, and a finished den on the first level with rough in plumbing for a future bathroom, this home is designed to provide both comfort and versatility. As you step inside, you're greeted by a modern floor plan that seamlessly connects the living, dining, and kitchen areas. The first level features a beautifully finished den, perfect for use as a home office, entertainment room, or guest space. Sliding glass doors lead to a private outdoor area where you can enjoy your private space and create a tranquil retreat. The builder is currently offering this optional finished space as part of their incentive. The second floor is the heart of the home, boasting a spacious great room flooded with natural light. It's an ideal space for relaxation, with enough room to accommodate your favorite furniture and decor. The nearby dining area is perfect for hosting meals and gatherings, and it flows effortlessly into the well-appointed kitchen. The kitchen features modern appliances & ample cabinet space. Whether you're preparing a quick weekday dinner or hosting a special occasion, this kitchen has everything you need. On the third level, you'll discover three generously sized bedrooms, each with its own character and charm. The primary bedroom is a luxurious retreat, complete with an en-suite bathroom featuring double vanities, and a separate shower. The other bedrooms share a well-appointed full bathroom, ensuring convenience for family and guests. These 3-story townhome offer the perfect blend of modern living and functionality. It provides plenty of space for relaxation and entertainment, and the finished den on the first level adds extra versatility to suit your lifestyle. With its contemporary design & ample storage, these townhomes are a welcoming place to call home. Massey Elite Model Home - 3 bedrooms, 2.5 baths, 2 car garage. Approx. 2333+ SF! This home features a laundry list of upgrades! *Price does not reflect all upgrades and designer features shown in model home. Base Price Only. Agent must accompany buyer on first visit or pre-register before first visit on builder website in order to be compensated. For self guided tours 7am-9pm daily; Download "NterNow" on your smart phone. Complete registration while standing in front of homes door. Have drivers license handy as the app will ask you to scan. Enter property ID located on front door. Door will automatically unlock. Please secure door when leaving as the door will lock itself within 30 seconds of leaving property. $90,00023 Yorke Street Salem, NJ 08079
Courtesy: EXP Realty, LLC, (866) 201-6210
View additional info***Back on the market, don't miss your opportunity!*** Well maintained 4 bed, 1 bath twin in Salem. Home offers a mudroom at the front of the house. The living space is wide open. This leads back to the kitchen, followed by a laundry area, and a mudroom in the back of the house. There is a large unfinished basement that offers plenty of storage space. Upstairs, there are 4 bedrooms and a full bath. There is an additional room that could be an office, craft room, or possible 5th bedroom. This home is on the outskirts of Salem, almost in Quinton. For years of worry free maintenance, you have a heater approximately 7 years old, water heater approximately 5 years old, roof approximately 3 years old. Sale is subject to a current lease. $119,50014 Yorke Street Salem, NJ 08079
Courtesy: Garden Realty of Philadelphia
View additional infoTemp waiting for tenant moving out to show. Please reach out if interested and I will reach out when the unit can be seen! Calling all investors! This single family home has 3 bedrooms, 1.5 baths with a large shed. It has a private driveway and is located in a well lit area right next to public transportation. This was former student housing for Salem County Community College. Current rents are undervalued at $1,275.00. Carrying cost of less than $300 per month. #CashCow Salem County, NJ is part of the Philadelphia-Camden-Wilmington, PA-NJ-DE-MD MSA with FMR (Fair Market Rents) of $1,780 with government programs. Property is currently managed by a great property manager who would be happy to continue the ongoing management . Reach out with any questions before this one is gone! $569,9001264 Hook Drive Middletown, DE 19709
Courtesy: RE/MAX 1st Choice - Middletown, (302) 378-8700
View additional infoWelcome to your new home in High Hook Farms! This home is barely six years old and has four bedrooms, two and a half baths and offers a perfect blend of comfort and convenience. As you step inside, you're greeted by bright, natural light throughout the main floor. The heart of the home is the open-concept kitchen, that is seamlessly integrated with the great room, creating an inviting and interconnected living space. Equipped with modern appliances, ample counter space, and a convenient island, meal preparation is a breeze while maintaining a seamless flow between the kitchen and living area. One of the great features of the home is the water softener system and the filtered drinking water faucet, providing clean and refreshing water. Upstairs, you'll find the spacious primary suite complete with an ensuite bathroom and two walk-in closets for ample storage space. There are three additional large bedrooms that provide flexibility, each offering comfort and privacy. Plus, enjoy the convenience of an upstairs laundry room, making chores a breeze. The home also features a partially finished basement. There is plenty of extra unfinished space for storage with the added benefit of a rough-in for future plumbing, should you choose to add a bathroom in the future. Step outside onto the composite back deck and take in the serene views of the surrounding area. This low-maintenance, durable deck is perfect for outdoor entertaining or simply relaxing. This premium lot boasts open views, providing a sense of tranquility and privacy. Ideal for enjoying the outdoors or simply soaking in the surroundings. This home is conveniently located with easy access to Route 1 making commuting North or South a breeze! This location provides quick access to nearby amenities, schools, and parks. Plus, you'll be delighted to find that the community park is only a short walk away. This open area features soccer fields, a playground, and a dog park, perfect for outdoor activities and leisurely strolls. Don't miss this opportunity to make memories in this wonderful home. Schedule your showing today and envision yourself living in High Hook Farms! Open House: Sunday, 4/28 12:00-2:00PM
Courtesy: Patterson-Schwartz Real Estate, (410) 885-1606
View additional infoWelcome to your own slice of Neverland at this enchanting colonial nestled on Starcatcher Drive in the whimsical neighborhood of High Hook Farms. Step into this spacious 4-bedroom, 2.5-bath sanctuary, where every corner whispers tales of adventure and magic. With creek views that evoke the serenity of Mermaid Lagoon, and turnkey condition inviting you to embark on a hassle-free journey to your dream home, discover a haven where the essence of Peter Pan's eternal youth and wonder permeates every nook and cranny. As you enter, a large foyer greets you, leading to an office on your right. Venture further down the hall to find the dining room, seamlessly flowing into the large open living room and kitchen. The kitchen steals the show with its massive island, boasting seating for four and ample space for the charcuterie board of your dreams. Ready to accommodate chefs of all kinds, this kitchen is a culinary delight. Nearby, a lovely powder room off the mudroom offers convenience, with direct access to the 2-car garage. Enjoy the convenience of a a whole house generator as well. Descend to the basement, where a spacious layout awaits. A finished portion provides versatile space for relaxation or entertainment, while two additional areas offer ample storage, ideal for a home gym, extra office space, or guest room. Ascending to the second floor, you'll find thoughtful design touches throughout. The laundry room conveniently located at the top of the stairs ensures ease of living. Three bedrooms, along with a full bathroom, provide comfortable accommodation for family or guests. The crowning jewel of the second floor is the expansive primary suite, featuring two large walk-in closets and a luxurious primary bath. Don't miss the breathtaking creek views, visible from both levels of the home as well as from the expansive low maintenance deck outside. Spend your evenings immersed in the sights and sounds of Drawyer Creek, embracing the tranquility and beauty of your own personal Neverland retreat.
Courtesy: RE/MAX Point Realty, (302) 426-2211
View additional infoEverything about this beautifully-maintained 4BR/3BA home in the pristine Active Adult community of Silver Maple Farm will impress you. Note the professional landscaping and a welcoming front porch that greet you when you arrive. Stunning hardwood floors adorn the entryway; great room with impressive floor-to-ceiling stacked stone gas fireplace; gourmet kitchen featuring white cabinetry, shiplapped center island, stainless steel appliances, gas range, granite countertops, and glass tile backsplash; and cozy breakfast nook with a slider that leads to a partially covered deck with spectacular views of flowering trees, open space, and sunrises that will take your breath away! Main floor also boasts laundry room and three bedrooms, including a sunny primary bedroom with en suite and huge walk-in closet. Head downstairs to the huge finished basement with bar, additional bedroom, and full bath - perfect for guests! The HOA fee includes all common area maintenance and snow removal; landscaping and mowing; trash removal; a 2.5-mile community walking trail that treats you to deer sightings and fantastic views; and a clubhouse that features a heated pool, library, fitness center, pickle ball and tennis court, bocce court, and a community fire pit to enjoy during monthly happy hours and other social activities! On top of all that, this spectacular home has a newer roof (2022) and is convenient to Chesapeake City's marina and fantastic restaurants; Historic Odessa and Delaware City; Route 1 (Delaware's beautiful beaches are only an hour away!)
Courtesy: EXP Realty, LLC, (888) 543-4829
View additional infoJust Reduced!! DO you need room? No Need to wait , this home has plenty room, 4600 above ground a plus a finished basment. Did I mention it comes complete with many upgrades. As you enter you are welcomed with beautiful hardwood floors that can be found on both the main and upper level (in each bedroom. ) Formal Living and Dining Room Greet you as you enter the home. The rear of the home opens to the Central gathering area featuries a stone mantel gas fireplace , Enjoy the view from the Gourmet kitchen with gas cooktop, double wall oven and the extended Island. You can see why this is a great gathering space. A seperate kitchen nook provides additional space for an additional table or perhaps a habit area. Walk -in pantry and mudroom are located off the garaged.. A Large Loft is located at the top of the 2nd floor. The Owner's Bedroom is located just to the left of the steps, Featuring walk-in Closets, a Sitting Area. Notice the on-suite bathroom with soaking tub, stand alone shower and double vanity sink. 2nd Bedroom is located on the other side of the loft completed with it's own bath and walk-in closet. The Laundry is down the small hall. The other 2 bedrooms are located down the hall from the owners along with the hall bathroom. Do you still need more room? Well let's go to the finished basement. It's Completedly finished with a media room , full bath , storage area and the rest entertaining. or relaxing . Recently added Deck as well. You Decide. Is this your New Home? If so ! Don't Wait, make an appointment today. $175,000152 Sherron Avenue Salem, NJ 08079
Courtesy: Mahoney Realty Pennsville, LLC, (856) 678-5533
View additional infoCharming Fixer Upper with Endless Potential in Quinton Township!! Discover this captivating 2-story brick Cape Cod home nestled in a quaint development less than a mile away from the beloved Hudock's Custard Stand. Overflowing with character and charm, this property offers a perfect opportunity for those seeking a home with personality and room for customization. Boasting 3 bedrooms,1 full bathroom, sitting room along with a cozy kitchen featuring newer appliances. The spacious living room invites relaxation, while the full basement offers ample storage. A heated enclosed breezeway connects the two-car garage to the main house, ensuring convenience in all seasons. Outside, a giant backyard awaits, ready for outdoor enjoyment and potential expansion. Updated electrical panel, newer gas heater, newer roof add practicality and peace of mind. Solar panels contribute to energy efficiency. Sunnova $83.30 a month. Sold in "AS IS" condition. Don't miss out on this hidden gem â submit your offer today before it's gone! Estate Sale- Seller doesn't have any information on septic, well or where they are located. Both could be the original to the home. Buyer responsible for all inspections and repairs, Including Well, Septic, Home, WDI, Certificate of Occupancy How may I help you?Get property information, schedule a showing or find an agent |
|||||||||||||||||||||||||||||||||||||||||||||||||||||||||||||||||
|
|
|
|
|||
 |
Copyright © Metropolitan Regional Information Systems, Inc.


