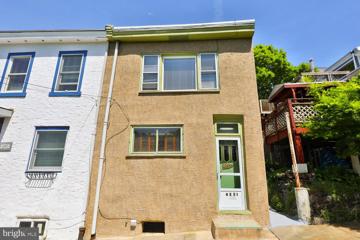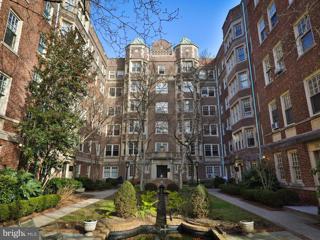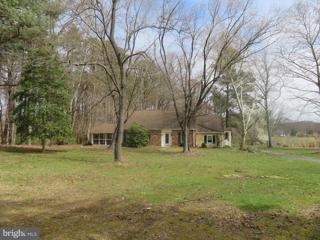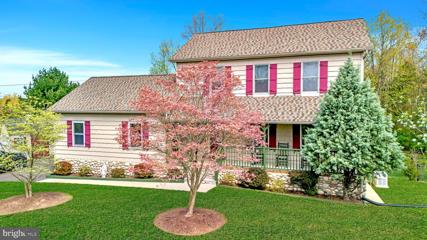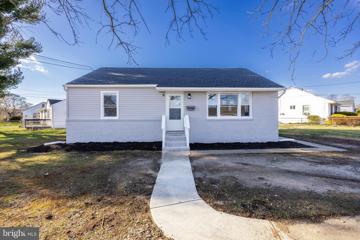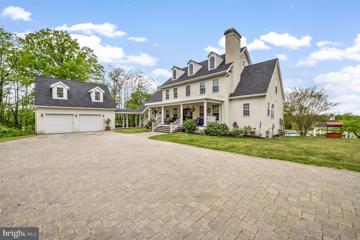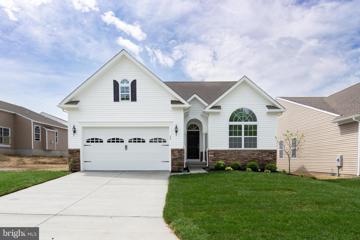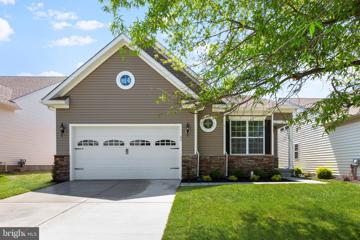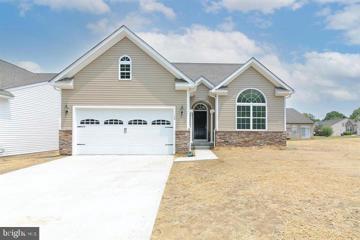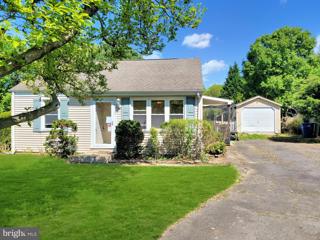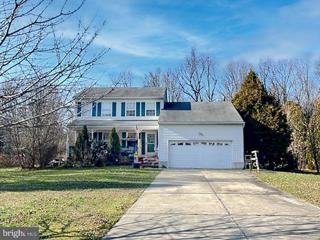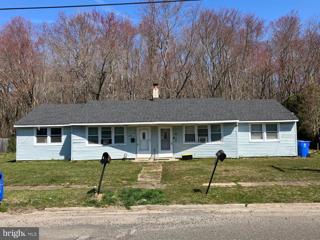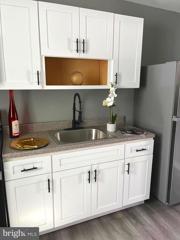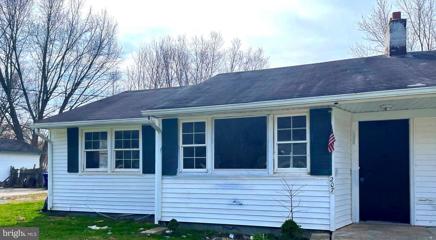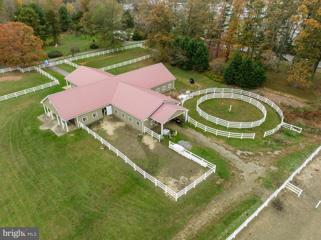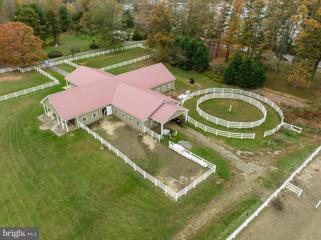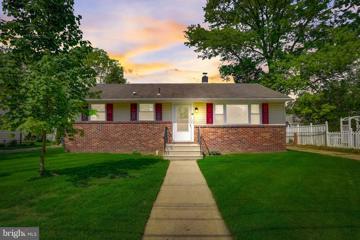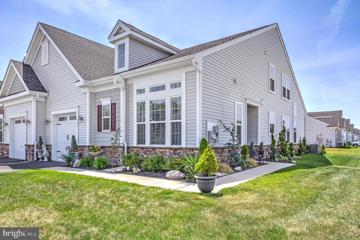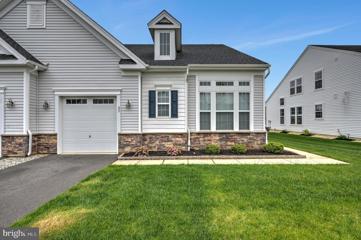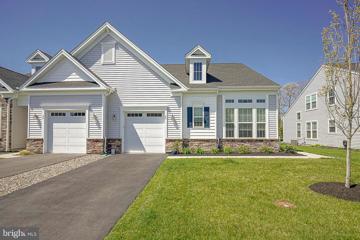 |  |
|
Juliustown NJ Real Estate & Homes for Sale
The median home value in Juliustown, NJ is $389,583.
This is
higher than
the county median home value of $265,000.
The national median home value is $308,980.
The average price of homes sold in Juliustown, NJ is $389,583.
Approximately 85.67% of Juliustown homes are owned,
compared to 9.33% rented, while
4.33% are vacant.
Juliustown real estate listings include condos, townhomes, and single family homes for sale.
Commercial properties are also available.
If you like to see a property, contact Juliustown real estate agent to arrange a tour
today! We were unable to find listings in Juliustown, NJ
Showing Homes Nearby Juliustown, NJ
Courtesy: Elfant Wissahickon-Chestnut Hill, (215) 247-3600
View additional infoWelcome to this cozy two-bedroom cutie on a quiet dead-end street perched on the bluffs overlooking the entire Schuylkill River Valley. This property, built before 1895, was purchased as a shell by the present owner and completely rebuilt in the early 1970's. As you enter the house to your left you will find a coat closet and beyond is the Galley Kitchen with dishwasher (never used so disconnected). Beyond youâll find the open living room/dining room with a floating staircase along the right wall to the 2nd floor. At the back of the house the entire rear wall is glass with a slider to the quaint patio with a garden boarder partially covered by the upper story bathroom extension. There is access to the front of the house for trash through a gate and down the shared alley. At the top of the stairs is the bathroom with tub/shower surrounded with white tile, the toilet and sink are to either side behind the shower wall. In addition on this level, you will find the Main BR at the front of the house with an entire wall of a continuous closet with 3 double-doors for easy access. The real bonus here is a large triple window flooding the room with light. In the winter, when the trees have lost their leaves, you can see the entire river valley. There is a small additional bedroom adjacent to the main BR with a window to the rear of the house, a clever louvered panel has been installed to provide airflow. Down the stairs is a finished basement with a brick paved floor, a built-in office desk beneath the floating steps and a spectator bench along one wall, perfect for your Darts Game. Along the other wall, hidden behind the painted panel youâll find the washer, the dryer as well as the furnace and hot water heater. Just slide the doors at either end for access. This is an adorable property waiting for you make it sparkle. Make an appointment today to snatch-up this gem and give it a polish.
Courtesy: Elfant Wissahickon-Chestnut Hill, (215) 247-3600
View additional infoIncluded is your heat and hot water so no need to pay these extra utilities with this very large one BR condo in the coveted Garden Court Historic Building. The unit boasts a total of 11 oversize window if natural light is your preference. A total of 6 of those windows have recently been replaced with energy efficient double pane windows. This unit has a lovely foyer entrance with a coat closet, original oak floors throughout that were recently refinished and are beautiful. From the foyer you flow into the separate DR with a built-in corner cabinet and a large window. The kitchen has been updated with newer cabinetry, granite counters, luxury vinyl plank flooring, and 2 big window. There is also a microwave included. The very large LR has 5 new windows that flood the condo with natural light. The spacious one BR which has another 2 windows, 2 clothes closets and a laundry closet with stacking washer/dryer. There's a spacious tile bath on-suite. The vintage bathroom with its own big window has an extra-long, deep, soaking tub with a shower, ceramic tile floor & tile shower surround, and a newer vanity & toilet. The seller is even willing to include all of the furniture in the sale price. Many of the residents of D311 in recent years have been graduates, post docs or faculty at the many Universities so nearby. This block of Pine is tree lined featuring the Historic Garden Court Condos sporting several gated courtyards planted with trees, perennial bed gardens and each court incorporates Koi ponds, peaceful benches and, at the rear, bike stations to store your wheels. In addition to the lovely entryway gardens, as a resident, you have full access to the beautiful 1920âs indoor exquisite tile pool, a well fitted out fitness room, bulging library and convenient community room. This location has a walkability score of 93, commuter score of 83 and a biking score of 99! There will soon be a new shopping corridor just across 47th St with Reanimator Coffee already and an Eatery. There are shopping and restaurants all within blocks. This unit is eligible for a grant up to 10K from Prosperity Mortgage, see flying in docs. Seller is willing to hold the mortgage at a favorable rate. Call for details.
Courtesy: RE/MAX Preferred - Medford, (609) 654-7300
View additional infoSpacious cape style home situated on a picturesque 3.78 acre homestead. Set across the street from Arneys Mount Park this location is a wonderful place to call home. Rare opportunity to make this property shine as you see fit. The home is being sold as-is but you would be hard pressed to find a similar lot and location. The oversized pole barn/detached garage can accommodate any hobby or interest you may have. The rolling grounds feature an inground pool, chicken coup, patio area , fire pit, shed and much more. House needs a lot of attention but you can't beat the location.
Courtesy: RE/MAX at Home, (609) 784-8021
View additional infoThis residence is nestled on 3.3 acres and offers the perfect blend of comfort, space, and tranquility. You will have ample space with 3 bedrooms, 2.5 Bath home, perfect for a growing family or hosting guests. This home is meticulously maintained and designed for convenience and comfort. Embrace nature on your sprawling 3.3 -acre, offering plenty of room for outdoor activities, gardening, or simply relaxing in the serenity of your own private oasis. Extend your living space outdoors with a spacious covered deck, perfect for entertaining or simply enjoying the beauty of your surroundings. The grounds are immaculately landscaped, providing a picturesque backdrop for your daily life. Inside enjoy modern living made easy with newer appliances that promise both efficiency and style. Solid Oak doors show the quality of craftsmanship adding elegance and durability to your home. Prepare meals in style on stunning granite countertops, offering both beauty and functionality. Dining room for those special dinner parties. Upper-level laundry, full walk-out basement. A new roof, whole house generator, paved driveway, 2 car garage, fenced back yard that is perfect for children and pets to roam freely. Situated in Springfield Twp, this home is close to schools, shopping centers, parks, etc. This property offers the ideal balance of seclusion and accessibility, providing the best of both worlds. And one more thing, the front porch offers views of a horse farm, enjoy your morning coffee while you seek the beauty of these beautiful animals. This home has so much to offer make your appointment today. $319,9009 Sheldon Road Pemberton, NJ 08068
Courtesy: EXP Realty, LLC, (866) 201-6210
View additional infoWelcome to this completely transformed rancher, boasting a modern and refreshed interior from top to bottom. Step inside to discover a spacious living environment, freshly painted in soothing natural tones that create a serene ambiance throughout. The living room invites you in with durable vinyl flooring, offering both style and practicality for everyday living. Transition seamlessly into the kitchen, where crisp white cabinets and gleaming stainless steel appliances await, providing a sleek backdrop for culinary endeavors. Convenient washer and dryer hookups add to the functionality of this space. This home features three generously sized bedrooms, each offering comfort and privacy with plush carpeting underfoot. The bathroom has been tastefully remodeled, offering a retreat-like atmosphere for relaxation and rejuvenation. With its thoughtfully updated interior and desirable amenities, 9 Sheldon presents an inviting opportunity to embrace modern living in Pemberton, NJ.
Courtesy: Keller Williams Premier, (609) 459-5100
View additional infoIntroducing an extraordinary property with over 38 acres of sprawling land located in Springfield Twp with unparalleled space & privacy AND complemented by stunning views of the surrounding landscape. Adjacent to the newly established Burlington County horse park with approximately 200 acres- a haven for equestrian enthusiasts and nature lovers alike. Step inside and discover the exquisite craftmanship of this custom-built home where every detail has been accounted for. This impressive residence boasts 5 bedrooms, 3 full baths, and 2 half baths, spread across spacious interiors designed for comfort and style. Entertain guests in the expansive 2 story great room, warmed by a rustic brick wood-burning fireplace with a brick oven! The gourmet kitchen is also equipped with top-of-the-line appliances, including a 6 burner Viking 60â commercial range! Walk out to the newer 20x20 deck overlooking the 50" heated pool and backyard oasis! Enjoy the convenience of radiant floor heating throughout the first level and the bathrooms on the second level, ensuring warmth during the colder months. The first level also boast a lavish primary suite complete with a spa-like full bath and a large walk-in closet. The remaining bedrooms are on the second level. Step outside to a resort-style backyard oasis featuring a 50-ft saltwater heated pool with a self-cleaning system and built-in sun deck. Relax in the hot tub with pergola and separate patio or retreat to the 20x20 pavilion by the pool, offering a perfect spot for outdoor entertaining. This property boasts a full walk-out basement with high ceilings, ideal for additional living space or recreational activities, and a detached oversized 2-car garage with additional storage for added convenience and an unfinished attic with high ceilings ready to be finished for additional living space! Recent upgrades include, new roof installed in 2023, newer AC units installed in 2019, providing efficient climate control year-round, as well as a comprehensive 2 Mega-Watt Solar System with battery backup, ensuring sustainability and energy independence. Experience the epitome of luxury living in this exceptional estate, where impeccable design, unparalleled amenities, and breathtaking surroundings converge to create a truly unparalleled retreat. This is a MUST SEE! $449,9009 Tommys Meadow Pemberton, NJ 08068
Courtesy: Corcoran Sawyer Smith
View additional infoWelcome to your dream home in the Hearthstone at Woodfield Senior Development! This newly listed 3-bedroom, 3.5-bathroom Colonial offers an abundance of space and luxury features. As you step through the front door, you're greeted by a spacious foyer with hardwood floors leading to a bedroom, full bath, and convenient laundry room. Explore further to discover the primary bedroom, complete with a tray ceiling, large walk-in closet, and luxurious full bath featuring a whirlpool tub and stand-up shower. Follow the hardwood trail to the open staircase leading to the finished family room in the walk-out basement, perfect for entertaining with a half bath included. For additional convenience feel free to enjoy the paver patio as well. The main level boasts a spacious open area housing the kitchen, dining area, and living room, featuring 42" oak cabinets, granite counters, and an island workspace. Enjoy the vaulted ceiling and expansive loft overlooking the space, accessed by a staircase from the living room. Additional highlights include a sunroom with a vaulted ceiling and skylight, leading to the 1st level deck with a retractable awning for shade. With easy access to major highways and the Jersey Shore, this home offers the perfect blend of comfort and convenience. Don't miss the opportunity to make it yours! Open House: Saturday, 5/18 1:00-3:00PM
Courtesy: Keller Williams Realty - Marlton, (856) 441-6800
View additional infoREADY FOR IMMEDIATE DELIVER! Fall in Love with the very desirable Rosemary Model 55+ ranch home built by Semi-Custom Builder KP Construction. This open floor plan ranch style home offers 2300 sq ft of gracious living and family entertaining. Enjoy 2 spacious bedrooms and 2 full baths plus a den on the first floor and a spacious 3rd bedroom loft on 2nd floor with it's own private full bath. In addition you will love the gourmet style kitchen boasting a double size center island, open great room, formal dining room and so much more (see attached floor plan). Additional Amenities: 30 year architectural roof shingles, 42 inch kitchen wall cabinets with oversized kitchen island, granite counter tops, 9 foot 1st floor ceilings. Beautiful engineered hardwood flooring runs throughout the first floor with neutral carpeting on the second floor. The owner's bedroom includes walk-in closet, and a luxury deluxe owner's bath. Designer touches include custom colored paint in our decorator's favorite cool neutral colors to match elegantly with your decor. Systems include: High efficiency gas forced heating and central air plus high energy efficiency windows, plus electric hot water heater. You will be energy efficient with the low "E" glass windows and programmable thermostat. 10 year Structural Warranty per 2-10 guidelines. Appliances include a gas range, dishwasher & microwave, and disposal (no washer/dryer/refrigerator). Taxes to be determined by tax assessor. Preliminary title work completed by Infinity Title. Builder requests buyer uses Infinity Title. See Home Warranty in Documents. Ready for immediate delivery. Buyer responsible for cost of survey not to exceed $1000, builder will order and provide. Standard provisions: Buyer to take title at Infinity Title, Deposit to be held by Infinity Title, Buyer responsible for cost of survey which builder will provide at closing, Property has a passive subslab ventilation system. Standard provisions: Buyer to take title at Infinity Title, Deposit to be held by Infinity Title, Seller will order survey, Buyer responsible for cost of survey.
Courtesy: Keller Williams Realty - Marlton, (856) 441-6800
View additional infoREADY FOR IMMEDIATE DELIVERY. Fall in Love with the very desirable Madison Model 55+ ranch home built by Semi-Custom Builder KP Construction. This open floor plan ranch style home offers 1800 sq ft of gracious living and family entertaining. You will love the gourmet style kitchen boasting a double size center island, open great room, formal dining room and so much more (see attached floor plan). Additional Amenities: 30 year architectural roof shingles, 42 inch kitchen wall cabinets with oversized kitchen island, granite counter tops, 9 foot 1st floor ceilings. Beautiful engineered hardwood flooring runs throughout the first floor with neutral carpeting on the second floor. The master bedroom includes walk-in closet, and a luxury deluxe owner's bath. Designer touches include custom colored paint in our decorator's favorite cool neutral colors to match elegantly with your decor. Systems include: Hig efficiency gas forced heating and central air plus high energy efficiency windows, plus electric hot water heater. You will be energy efficient with the low "E" glass windows and programmable thermostat. 10 year Structural Warranty per 2-10 guidelines. Appliances include a gas range, dishwasher & microwave, and disposal (no washer/dryer/refrigerator). Taxes to be determined by tax assessor. Preliminary title work completed by Infinity Title. Builder requests buyer uses Infinity Title. See Home Warranty in Documents. Ready for immediate delivery. Buyer responsible for cost of survey not to exceed $1000, builder will order and provide. Standard provisions: Buyer to take title at Infinity Title, Deposit to be held by Infinity Title, Buyer responsible for cost of survey which builder will provide at closing, Property has a passive subslab ventilation system. Standard provisions: Buyer to take title at Infinity Title, Deposit to be held by Infinity Title, Seller will order survey, Buyer responsible for cost of survey.
Courtesy: Keller Williams Realty - Marlton, (856) 441-6800
View additional infoModel home available at 20 Woodfield Dr - Will be ready for June delivery. Come fall in Love with the very desirable Rosemary Model 55+ ranch home built by Semi-Custom Builder KP Construction. Nestled on a premium oversized corner lot, this open floor plan ranch style home offers 2200 sq ft of gracious living and family entertaining. Enjoy 2 spacious bedrooms and 2 full baths plus a den on the first floor and 1 spacious bedroom and loft on 2nd floor plus a full bath. In addition you will love the gourmet style kitchen boasting a double size center island, open great room, formal dining room and so much more. Additional Amenities: 30 year architectural roof shingles, 42 inch kitchen wall cabinets with oversized kitchen island, granite counter tops, 9 foot 1st floor ceilings. Beautiful engineered hardwood flooring runs throughout the first floor with neutral carpeting on the second floor. The master bedroom includes walk-in closet, and a luxury deluxe owner's bath. Designer touches include custom colored paint in our decorator's favorite cool neutral colors to match elegantly with your decor. Systems include: Hig efficiency gas forced heating and central air plus high energy efficiency windows, plus electric hot water heater. You will be energy efficient with the low "E" glass windows and programmable thermostat. 10 year Structural Warranty per 2-10 guidelines. Appliances include a gas range, dishwasher & microwave, and disposal (no washer/dryer/refrigerator). Taxes to be determined by tax assessor. Preliminary title work completed by Infinity Title. Builder requests buyer uses Infinity Title. See Home Warranty in Documents. Ready for immediate delivery. Buyer responsible for cost of survey not to exceed $1000, builder will order and provide. Standard provisions: Buyer to take title at Infinity Title, Deposit to be held by Infinity Title, Buyer responsible for cost of survey which builder will provide at closing, Property has a passive subslab ventilation system. Standard provisions: Buyer to take title at Infinity Title, Deposit to be held by Infinity Title, Seller will order survey, Buyer responsible for cost of survey.
Courtesy: Coldwell Banker Residential Brokerage - Warren, (908) 754-7511
View additional infoWelcome to your cozy retreat! This charming 2-bedroom, 1-bathroom ranch home is the perfect blend of comfort and convenience. Step inside to discover an interior featuring 672 square feet of living space. The layout is thoughtfully designed, with an open living area that seamlessly transitions into the kitchen, creating an inviting atmosphere for daily living and entertaining. The kitchen features modern appliances and ample cabinet space, making meal preparation a breeze. Both bedrooms are a good size, offering comfortable accommodations and plenty of natural light. The bathroom is updated and includes a shower/tub combo for added convenience. One of the highlights of this property is its newer septic system, providing peace of mind and efficient waste management. Outside, you'll find a spacious yard with endless possibilities. Whether you want to create a relaxing outdoor oasis or a vibrant garden, this space offers the perfect canvas for your vision. Located in a desirable neighborhood, this home is close to schools, shopping, dining, and recreational amenities. Don't miss out on this fantastic opportunity to own a charming ranch home with modern upgrades!
Courtesy: Ai Brokers LLC
View additional infoBeautiful home ready to be all yours! This 3 bedroom, 2 full bath Colonial home in North Hanover features a long car driveway, a porch, and a deck to sit and relax on for tons of fresh air and sunlight while enjoying the view of your wooded backyard! Great opportunity with TONS of potential! Don't miss out! Being sold AS IS, WHERE IS, Buyer is responsible for all inspections, CO, and certifications. All information and property details set forth in this listing, including all utilities and all room dimensions which are approximate, are deemed reliable but not guaranteed and should be independently verified if any person intends to engage in a transaction based upon it. Seller/current owner does not represent and/or guarantee that all property information and details have been provided in this MLS listing. DO NOT Approach the occupants, exterior drive-by showing ONLY!!
Courtesy: RE/MAX Executive Realty-Pemberton, (609) 894-4400
View additional infoAttention investors! Here is an opportunity for positive cash flow. Price includes both side-by-side units. Property is currently tenant-occupied on both sides. Must schedule an appointment with the office, 24-hour notice for tenants. $160,000144 Kinsley Road Pemberton, NJ 08068
Courtesy: McCarthy Real Estate, (215) 867-4511
View additional infoCome see this completely remodeled ranch. Features a beautiful kitchen with white and gray quartz countertops, plenty of white cabinets, and a white hexagon backsplash. Newer stainless-steel appliances including a dishwasher are included, as well as a newer gas range with stainless hood. LVP flooring is throughout the home. Newer washer and dryer are being included in the sale. Modern eye-catching ceiling fans have been installed in the bedrooms and living room. The bathroom has new glass shower doors and large gray tile completing the modern look of this home. The main bedroom has a generous closet and can fit a queen-size bed with ease. Sellers installed a gorgeous black security storm door on the front door recently. There is a large fenced front yard with a beautiful flower bed. The backyard is large, fully fenced and features 2 areas for secure storage. There is also a children's playset being included with the sale. A new roof was put on as well, making this house a no-maintenance gem.
Courtesy: EXP Realty, LLC, (866) 201-6210
View additional infoWhy rent when you can buy?! Welcome to your newly renovated 2-bedroom, 1-bathroom home! This house has been updated with a new kitchen, flooring, freshly painted and ready for its first-time home buyer, someone looking to downsize or an investment property. Property has a large backyard and a long, shared driveway for off street parking! Location, 10 Mins from Fort Dix Base, 25 Miles from Philadelphia and 30 Miles from AC. If you're looking for a home where you will see equity soon, Schedule your tour today!
Courtesy: EXP Realty, LLC, (866) 201-6210
View additional infoWhy rent when you can buy?! Welcome to your newly renovated 2-bedroom, 1-bathroom home! This house has been updated with a new kitchen, flooring, freshly painted and ready for its first-time home buyer, someone looking to downsize or an investment property. Property has a large backyard and a long, shared driveway for off street parking! Location, 10 Mins from Fort Dix Base, 25 Miles from Philadelphia and 30 Miles from AC. If you're looking for a home where you will see equity soon, Schedule your tour today! $139,999211 Kinsley Road Pemberton, NJ 08068
Courtesy: EXP Realty, LLC, (866) 201-6210
View additional infoImagine owning your own space, where every corner reflects your style and dreams. Alternatively, if you've been pondering the idea of delving into real estate investment, picture yourself as the proud landlord of a charming 2-bedroom, 1-bath property, poised to generate handsome returns. This move-in-ready gem is waiting to become your next venture or cherished home. Don't miss out on this opportunity - schedule your showing today, as this coveted property won't linger on the market for much longer. $1,700,0002770 Monmouth Road Jobstown, NJ 08041
Courtesy: Weichert Realtors - Moorestown, (856) 235-1950
View additional infoHere you will find a property that is an excellent location for someone desiring privacy, space, and the benefit of having a location that is multi-functional. Something Special Stables sits on 15 acres of land with two residential dwellings, a 20 stable barn, and the ability to be used as a commercial location. The main home is a 5-bedroom, 4-bathroom home with roughly 5000 square feet of living space. Enter the home into a large open floor plan with picturesque views of the lush grounds which is created by 14 six-foot tempered glass Andersen windows and 3 glass doors. This home was created with a designer's eye and thereâs not a detail missed which is seen upon entry! Your main floor is made of oil finished wide plank walnut floors, includes a stone fireplace with a wood burning stove that can easily heat the whole home, and is finished with a hearth brought in from Kentucky. This opens to a chef's dream kitchen supported by plenty of storage, a two-toned custom cabinet by Wood Harbour, two separate farmhouse fire clay sinks, and an additional raised wood burning stove that can double as a pizza oven. The appliances throughout include two oversized Monogram refrigerators with freezer flexibility, cabinet covered dishwasher, microwave drawer, and an 8-burner stove imported from Venice. This unique piece is dual fueled and includes a grill, doubles as a rotisserie, and more! To finish off this dream space, you have marble tiles, quartzite counters, and an oversized polished walnut island. Just when you think you have seen it all, hidden behind the kitchen is an additional smaller kitchen in the butlerâs pantry with plenty of storage, and then a separate wine room which is perfect to hide away after a long day. Throughout the home you will find even more space for entertainment! Downstairs has an oversized den, two bedrooms, laundry/mud room and a full bath with a walk-in shower. Bedrooms 3 and 4 are on the upper level, as well as two additional bathrooms and a massive hall closet. Continue up to the primary bedroom where you will see that the designer's eye has struck again with unique features throughout. Here you will find a large closet fitted with drawers and shelves, two window seats with outlooks to the property, plenty of natural light, and hand-crafted pine ceilings and doors. Sprawling across the room are natural beams cut from cypress trees and stained to create the design features throughout. The master bath has the same touches of design, including a one-of-a-kind wooden barrel tub, frameless glass door shower, separate vanities and more! Please be sure to look at the bullet points for more detailed descriptions of each room's upgrades of the main house. The outdoor space is breathtaking, and the zoning on this property creates so many opportunities for the next buyer. Currently the 15 acres is used as a horse farm with a stable for 20 horses, a handcrafted bar and office space, and restroom. This stable can be easily manipulated to accommodate other things if horses are not your passion since the modular stalls can be reformatted for other passions such as classic cars, venue space, artists, and more. However, if horses are your passion, you will love the wide perimeter path for riding along the property line, the ringmaster arena already in place, a round pen, separate feed and tack rooms, and hot water wash stall. But if you are looking for other options in this space there is little work needed to create those opportunities. The barn is fully insulated, has drop ceilings with 2 attic fans and a full exhaust system, cameras already installed, a metal roof, and more. The possibilities are endless! On the property is an additional home currently being used as a second dwelling. Upgrades have been done over the years. There is a large glassed-in patio, fenced in a private yard, and separate driveway. Itâs a wonderful addition to what is already a place of perfection! $1,700,0002770 Monmouth Road Jobstown, NJ 08041
Courtesy: Weichert Realtors - Moorestown, (856) 235-1950
View additional infoHere you will find a property that is an excellent location for someone desiring privacy, space, and the benefit of having a location that is multi-functional. Something Special Stables sits on 15 acres of land with two residential dwellings, a 20 stable barn, and the ability to be used as a commercial location. The main home is a 5-bedroom, 4-bathroom home with roughly 5000 square feet of living space. Enter the home into a large open floor plan with picturesque views of the lush grounds which is created by 14 six-foot tempered glass Andersen windows and 3 glass doors. This home was created with a designer's eye and thereâs not a detail missed which is seen upon entry! Your main floor is made of oil finished wide plank walnut floors, includes a stone fireplace with a wood burning stove that can easily heat the whole home, and is finished with a hearth brought in from Kentucky. This opens to a chef's dream kitchen supported by plenty of storage, a two-toned custom cabinet by Wood Harbour, two separate farmhouse fire clay sinks, and an additional raised wood burning stove that can double as a pizza oven. The appliances throughout include two oversized Monogram refrigerators with freezer flexibility, cabinet covered dishwasher, microwave drawer, and an 8-burner stove imported from Venice. This unique piece is dual fueled and includes a grill, doubles as a rotisserie, and more! To finish off this dream space, you have marble tiles, quartzite counters, and an oversized polished walnut island. Just when you think you have seen it all, hidden behind the kitchen is an additional smaller kitchen in the butlerâs pantry with plenty of storage, and then a separate wine room which is perfect to hide away after a long day. Throughout the home you will find even more space for entertainment! Downstairs has an oversized den, two bedrooms, laundry/mud room and a full bath with a walk-in shower. Bedrooms 3 and 4 are on the upper level, as well as two additional bathrooms and a massive hall closet. Continue up to the primary bedroom where you will see that the designer's eye has struck again with unique features throughout. Here you will find a large closet fitted with drawers and shelves, two window seats with outlooks to the property, plenty of natural light, and hand-crafted pine ceilings and doors. Sprawling across the room are natural beams cut from cypress trees and stained to create the design features throughout. The master bath has the same touches of design, including a one-of-a-kind wooden barrel tub, frameless glass door shower, separate vanities and more! Please be sure to look at the bullet points for more detailed descriptions of each room's upgrades of the main house. The outdoor space is breathtaking, and the zoning on this property creates so many opportunities for the next buyer. Currently the 15 acres is used as a horse farm with a stable for 20 horses, a handcrafted bar and office space, and restroom. This stable can be easily manipulated to accommodate other things if horses are not your passion since the modular stalls can be reformatted for other passions such as classic cars, venue space, artists, and more. However, if horses are your passion, you will love the wide perimeter path for riding along the property line, the ringmaster arena already in place, a round pen, separate feed and tack rooms, and hot water wash stall. But if you are looking for other options in this space there is little work needed to create those opportunities. The barn is fully insulated, has drop ceilings with 2 attic fans and a full exhaust system, cameras already installed, a metal roof, and more. The possibilities are endless! On the property is an additional home currently being used as a second dwelling. Upgrades have been done over the years. There is a large glassed-in patio, fenced in a private yard, and separate driveway. Itâs a wonderful addition to what is already a place of perfection!
Courtesy: BHHS Fox & Roach - Robbinsville, (609) 890-3300
View additional info*** HIGHEST AND BEST DUE ON 5/16 5PM** Introducing this charming single-family ranch home boasting 3 bedrooms and 1 bathroom. Step into the spacious living room, perfect for relaxing or entertaining guests. With easy access to the adjoining kitchen, hosting is a breeze. Just off the kitchen you will find the convenient laundry room as well as door to the backyard. Outside, unwind on the relaxing deck overlooking the spacious backyard, complete with a play area and storage shed. This property offers the perfect blend of comfort and outdoor enjoyment, making it an ideal home for those seeking a peaceful retreat. Schedule a viewing today and make this lovely ranch yours! Open House: Saturday, 5/18 12:00-3:00PM
Courtesy: Keller Williams Premier, (609) 459-5100
View additional infoWelcome Home to this beautiful 2 story, 3 bedroom, 3 full bath Carriage House model on a premium corner lot with a loft, located in the 55+ neighborhood Venue at Smithville Greene! This premium corner lot home features grey vinyl flooring throughout the main living areas, gorgeous white cabinets with gold handles in the kitchen with 2 pantries, stainless steel appliances and granite countertops, ! A cathedral ceiling and gas fire place in the living room make for a warm and inviting space. The primary bedroom features a full bathroom and 2 closets. There is a second bedroom as well on the first floor. Upstairs features a loft area, a third bedroom, utility closet with plenty of storage! There is no shortage of closet space in this home. Make your way outside to the large paver patio area perfect for entertaining and relaxing! Additional features of this home include a 1 car garage, main level laundry room, a tankless hot water heater! Active community with lots to do! This is a MUST SEE!
Courtesy: EXP Realty, LLC, (866) 201-6210
View additional info**LAND FOR SALE - Corner lot just listed for sale in desirable Pemberton, NJ. A recent housefire deemed the property a knock-down, the pool, and shed will be demolished and the land cleared. *The property can also be purchased AS-IS, the buyer would be responsible for the complete demolition cost, and associated inspections. This land is ideally located near shopping, schools, highways, and public transportation, providing privacy and accessibility. Don't miss out on this rare opportunity to build your own beautiful home. Great Location surrounded by beautiful forest. Open House: Saturday, 5/18 12:00-3:00PM
Courtesy: Keller Williams Premier, (609) 459-5100
View additional infoIntroducing the vibrant 55+ community at Venue in the heart of Smithville Greene, nestled within historic Eastampton Township. Discover the Beacon Carriage/Twin home, designed with a spacious open floor plan perfect for everyday living and entertaining. This single-story gem features 2 bedrooms, 2 bathrooms, a modern kitchen with an island for casual dining, a convenient Butlerâs Pantry, a formal Dining Room, and a stunning Great Room with a soaring vaulted ceiling and abundant natural light. Plus, enjoy the luxury of extended patio, ideal for outdoor relaxation and gatherings. Situated in a tranquil rural setting yet easily accessible to major roads, this home offers both peace and convenience. Lennarâs Everythingâs Included program ensures top-notch features like 42-inch maple cabinetry, granite countertops, laminate flooring, stainless steel appliances, and more. Residents enjoy a wealth of amenities including a 10,000-square-foot clubhouse with a ballroom for social events, a Fitness Center, Lounge, Billiards Room, Outdoor Heated Pool, Tennis courts, and a variety of activities to engage in. Open House: Sunday, 5/19 12:00-2:00PM
Courtesy: Real Broker, LLC, (856) 556-6026
View additional infoDiscover your dream home in this stunning 3-bedroom, 3-bathroom residence, meticulously designed for both relaxation and entertaining. Boasting a spacious first-floor primary suite, this home combines luxury and convenience, ensuring privacy and ease of access. The suite includes a large, spa-like bathroom and generous walk-in closet, making it the perfect retreat at the end of the day. Upstairs, a versatile loft overlooks the open-concept living area, offering the ideal space for a home office, playroom, or media center. Each additional bedroom is well-appointed with ample storage and easy access to a full bath, providing comfort and privacy for family and guests alike. The heart of the home features a modern kitchen and a large island that invites social gatherings. The adjacent living room, with its high ceilings and abundant natural light, provides a seamless flow for entertaining. The patio area is a charming extension of the living space, ideal for dining al fresco or enjoying a peaceful moment outdoors. Located in a desirable neighborhood, with its blend of luxury features and thoughtful layout, this property is not just a house, but a place to call home. Venue at Smithville Greene has a phenomenal 10,000 S.F. Clubhouse with outdoor heated pool, tennis, pickleball, bocce courts, ballroom, fitness center, lounge, billiards room, and so much more. $597,99024 Bridge Blvd. Eastampton, NJ 08060Open House: Saturday, 5/18 10:00-4:00PM
Courtesy: Lennar Sales Corp New Jersey, (609) 349-8258
View additional infoNew Construction on Corner Home Site! Active Adult Community for 55+. Special Closing Cost Incentive for Limited Time. This home will be ready for move in during August 2024! The Merion is the largest floor plan offered at Venue at Smithville Greene, Burlington County's hottest community for active adults seeking a low maintenance and carefree lifestyle! Upon entering the foyer, you will find flex space perfect for an office or den leading to a formal Dining Room. Proceed to the Kitchen and the living space opens to the Breakfast Nook, complete with eat-in island and beverage bar for ease with entertaining. The Great Room has an abundance of windows bringing in natural light and the warmth of a gas fireplace to take the chill off of those cool winter months. The Owner's Suite is a generous size with dual walk-in closets and an Ensuite with large shower and built-in bench. A full second floor of living space awaits you and includes a Bonus Room, Third Bedroom, Third Bath, Storage room, and easy access to the mechanical systems. The Everything's Included concept includes luxurious features such as white shaker style cabinetry and modern quartz countertops in the kitchen and bathrooms, hickory hardwood flooring in the main living area, stainless steel appliances including range, microwave, and dishwasher, and many other features. Photos are of the Merion model home. Act now to start enjoying your best life ever! How may I help you?Get property information, schedule a showing or find an agent |
|||||||||||||||||||||||||||||||||||||||||||||||||||||||||||||||||
|
|
|
|
|||
 |
Copyright © Metropolitan Regional Information Systems, Inc.


