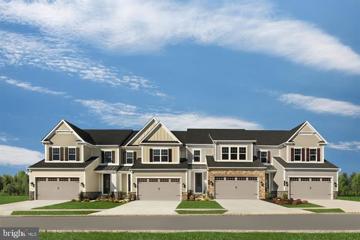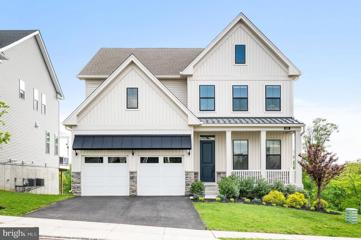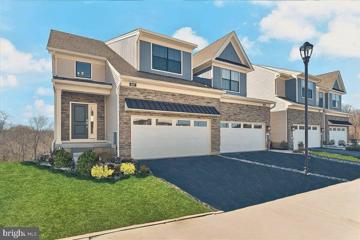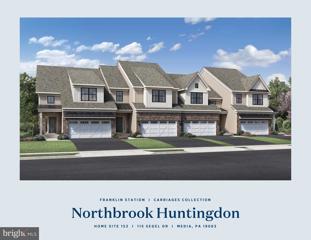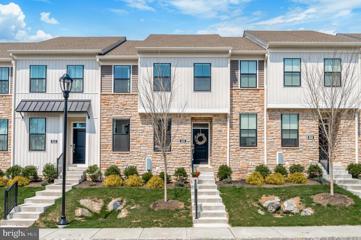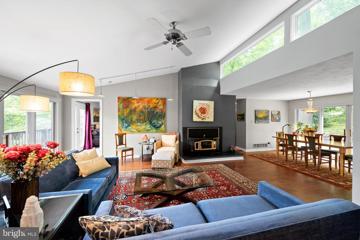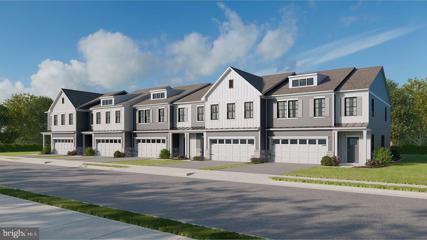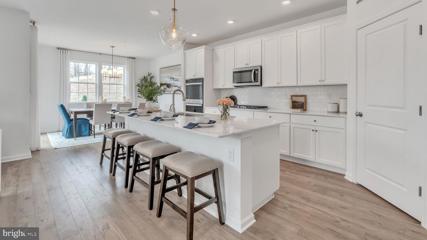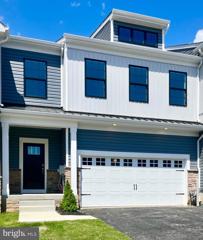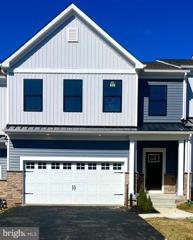 |  |
|
Aston PA Real Estate & Homes for SaleWe were unable to find listings in Aston, PA
Showing Homes Nearby Aston, PA
Courtesy: NVR Services, Inc., (703) 955-4875
View additional infoThe Northshire townhome at Ponds Edge offers all of the space and style youâd expect from a single-family home. Enter to the first level and be greeted by an open and airy flex room that's perfect for formal dining, or choose the study for work-from-home ease. The gourmet kitchen is open to the great room and a casual dining space. A family arrival center sits just off the 2-car garage to keep everyday family gear organized. Upstairs, the luxurious owner's suite is a private retreat with a spacious spa-like bath and huge walk-in closet. A cozy loft leads to three additional bedrooms and a full bath. An included finished basement provides flexible space that can be used for whatever you need. An attached two-car garage provides space for cars and storage. $1,100,000821 Hoopes Lane Media, PA 19063
Courtesy: Coldwell Banker Realty, (610) 363-6006
View additional infoTired of waiting for single-family new construction homes? This well-appointed very lightly lived-in 2-year-old Toll Bros home may be the one for you. Almost new construction with amazing backyard privacy and views in Franklin Station. The Sellers have lovingly selected over 150k in popular builder upgrades and paid a significant lot premium for the best lot in the neighborhood. Welcome to the curb appeal of a contemporary Elevation, a board and batten facade, a front porch, and premium black window frames. Enter into a two-story foyer and 10 ft ceilings, upgraded wide plank, white oak hardwood floors throughout the main level. The contemporary kitchen is totally upgraded, with top-of-the-line cabinets and appliances and a hood that vents outside, check the attached list for details. The builder had installed temporary appliances because they were unable to deliver the upgraded ones due to supply chain issues. The new buyers therefore have the advantage of having a brand new premium Double oven and 5 burner cooktop, that has never been used! The home has a conveniently located First-floor in-law suite, perfect when family comes to visit for an extended stay. The study has been converted into a bedroom (which could easily still be used as an office/study) and powder room into a full bath. Step out on the deck for amazing views of ducks in the pond, spectacular sunsets, deer in the backyard, and ever-changing seasonal views of the woods in the distance. As you walk upstairs you can't help but notice the large picture windows that make this home so well-lit and bright. All the windows in the home have top-quality custom blinds professionally installed, the ones on the landing are remote-controlled, and all blinds are of course included with the home. Note the elegant modern black iron staircase railings and premium white oak stairs with risers. The upper level has 4 bedrooms - the Master bedroom with its en-suite bath with a picturesque view, and 2 large walk-in closets and a linen closet, a princess suite with a walk-in closet, and two other bedrooms with a hall bath. Please see the attached list for bath update details. The basement is a large area waiting to be finished. It has an egress, additional large, upgraded windows, which make it a daylight basement. The basement also has updates like 10 ft ceilings and rough-in plumbing for a full bath. The house comes with a 1st floor central humidifier. Large 2-car garage with an electric car charging outlet and driveway parking, the property is conveniently located within walking distance of the visitor parking spots near the pool area, great when hosting large parties. Maintenance-free living at its best, lawn maintenance, and snow removal are included in the HOA fees. The community feels like a staycation with its lovely outdoor pool, gym, outdoor fire pit with seating area, and clubhouse recreational area. Franklin Station community is conveniently located to parks, trails, and the vibrant Media borough, which offers an abundance of restaurants and shopping. Commuting is easy with quick access to Route 1 and walking distance to the WAWA Septa Station for work commutes into Philadelphia. Convenient access to the Philadelphia International Airport. Did we mention the award-winning Rose Tree Media schools? Nothing to do but move in - schedule your showing today! Buyer to verify square footage - this was directly uploaded from public records. $815,000807 Hoopes Lane Media, PA 19063
Courtesy: KW Greater West Chester, (610) 436-6500
View additional infoNo need to wait, step into your dream home today! This stunning Carriage Collection end-unit sits tucked back in the coveted Franklin Station community. This impeccably maintained home exudes the pristine feel of a brand-new home without the wait. As you enter, the open-concept layout captivates with an abundance of natural light, highlighting the hardwood floors that grace the entire main living area. The kitchen, a chef's delight, showcases upgraded Quartz countertops, state-of-the-art KitchenAid stainless steel appliances, and stylish brass hardware, setting the stage for effortless hosting in the adjoining living space. The primary suite on the first floor is your private oasis, complete with a spacious walk-in closet and an opulent bathroom featuring a double vanity and a large, frameless glass-enclosed shower. Two additional bedrooms are located on the second floor, each offering comfort and space. The sun-drenched loft area awaits your creative touch. Whether you envision a home office, a playroom, or a quiet retreat, this flexible space meets your lifestyle needs and comes with a full bathroom. Enjoy tranquil moments on the expansive deck, the perfect spot for sunset views over the peaceful creek, enhancing your outdoor experience. Discover the wealth of upgrades that punctuate this home's elegance and comfort, including a full, unfinished walk-out basement offering potential for additional living space. This home's prime location is just a short walk from local trails, community amenities, and the bustling scene along Route 1, with the nearby Wawa Septa Station making your commute a breeze. More than a home, this is a complete lifestyle with no waiting or wondering necessary. Come and see for yourself why this is the perfect place to call home. Schedule a showing today! Bonus: All photos are of the actual home, and we've even included furniture layout suggestions to help you envision your dream. $849,995115 Segel Drive Media, PA 19063
Courtesy: Monument Sotheby's International Realty, (410) 525-5435
View additional infoMove In this Fall! Final Chance to own a home at Franklin Station! Located in the desirable Franklin Station neighborhood located in Media PA. This stunning Carriage Home Northbrook boasts a study on the first floor, loft area, and three bedrooms on the second level. There are 2.5 bathrooms, providing 2,461 square feet of space with full unfinished basement (not counted in square footage). Convenient location-- quick walk to running/biking along the Chester Creek Rail Trail, to the Franklin Station Clubhouse Fitness Room and Pool, and shops/restaurants along Route 1. You will fins it a quick drive to the borough of Media, the Philadelphia Airport and Wilmington. For commuters, this home is extremely convenient to access the Wawa Septa Station ( only a short walk away). This home has everything you need to live in comfort, style and has been designed by our National Acclaimed Designer with designer appointed features Quartzite countertops in the kitchen and primary bathroom, white kitchen cabinets, Gourmet kitchen with KitchenAid Appliances, whirlpool washer and dryer,. Many upgrades throughout the home adds touch of modern elegance that amplify the natural lighting from the large windows. The out door area has a large Trex deck with pergola great for watching sunsets. See for yourself why this is the perfect place to call home! All photos are not of the actual home. $595,000510 Hoopes Lane Media, PA 19063Open House: Sunday, 5/5 12:00-2:00PM
Courtesy: BHHS Fox & Roach Wayne-Devon, (610) 651-2700
View additional infoWelcome to this stunning home that shows like a model in the highly desirable community of Franklin Station. Guests and family are welcomed into the main floor of the home, where sunlight streams through expansive windows, illuminating sophisticated living spaces and elegant finishes. The spacious great room flows seamlessly into the gourmet kitchen, a delight for culinary enthusiasts with upgraded cabinetry, stainless steel appliances, and premium quartz countertops. The expansive island offers ample counter space, extra cabinetry, and a casual dining area. A highlight is the custom pantry, boasting glass barn doors, clever storage solutions, and butcher block shelving. Entertain or unwind on the expanded deck, enlarged by 6 feet and complemented by privacy walls. A private powder room adds convenience to the main floor. Upstairs, the primary bedroom offers serenity with a spacious walk-in closet and en-suite bath featuring dual vanities and stylish tile. Two additional bedrooms and another full bathroom provide versatility for family, guests, or a home office. The lower level offers flexible finished living space, a closet, and a large unfinished room currently used for storage that could be finished. A 2-car garage completes this meticulously maintained home. The vibrant Franklin Station community offers low-maintenance living with amenities including a clubhouse, fitness center, and outdoor swimming pool. Conveniently located near the SEPTA Wawa Train Station for easy commuting, and just minutes from Media Borough with its vibrant atmosphere, restaurants, and essential services. Experience more than just a neighborhood â embrace a lifestyle of elegance and convenience within the award-winning Rose Tree Media School District. Welcome home! $595,00048 Elwyn Avenue Media, PA 19063
Courtesy: BHHS Fox & Roach Wayne-Devon, (610) 651-2700
View additional infoSpecial chalet setting in Media w/ marvelous natural light & peaceful privacy. This updated hone has been well maintained & has a desirable convenient location that lets you walk to train & have EZ access to Rt.1, while the setting provides the calm we search for! Since Sunlight has the power to boost our moods, our productivity, & overall life, the good feeling found in this home happens day to day, season to season, as the natural light filters thru & around the home & brings the outside in. Spring is popping with lots of ornamental bushes & perennials, like lily of the valley, & grass is replaced by a soft moss carpet. The fantastic canopy of trees provides shade in the heat of Summer, & after the Fall Leaf show happens, the warmth of the sun is felt in Winter. The tastefully decorated interior rivals the exterior - there are new floors, new doors, new fixtures, new ceiling fans, new Baths, new roofs, new mechanics, fresh paint in most of the rooms - making the home so ready for you to move right in & revel in the amazing retreat that has been created by scaling down Sellers! Great Room has fireplace, room for your Peleton / work out corner & the vaulted ceiling w/ new clerestory windows at the top provide changing degrees of light from southern exposure. Fabulous flow for entertaining, esp. since Great Rm. is open to Dining Rm - giving this cozy home front to back light! Chef's Kitchen has new 4 door stainless fridge, island gives extra counter space, Desk/blt-in shelving, 3 sinks, pantry, & a corner that's perfect for your table - 3 walls of windows & one new sliding door to Deck -a lovely place to sit 3 seasons of the year & listen to the birds & the waterfall in the little pond. Fenced Yard down side steps off Deck to storage /Garden Shed under Breakfast Room & has a gate to lower parking Lot. Nice flow gives entrance to Main Bedroom of Great Room, w/ new sliding glass door to front Deck that has great views of white birch trees & "Open Space". Big walk-in closet & new en suite Bath w/ calming colors of green complete the main suite, & flow continues w/ door back to Kitchen. 2nd Bedroom on other side of house has door to back Deck & door to a new Hall Bath, which also opens to hallway making it accessible for 3rd Bedroom/Office on front of house which also has a door to front Deck. There is a carved wood front Door, but everyone enters the Lower Level glass doors that enter into the Media/ Game Room w/ Fireplace. This Lower Level has the flex space that suits many uses and has a Powder Rm, & Laundry, oversized 2 Car Garage, Studio/Office, Workshop & a Storage Room w/ shelving & a sink, & was used by previous Owner to make beer - bottle racks still on the wall if you want to make your own brew too! Whether you're looking for award winning Rosetree-Media schools, or Location, Location, Location - Middletown is midway between the city & the country- right outside of Media - "Everyone's Hometown". Low Taxes, Convenient to it all but Quiet in the Country for those craving peaceful privacy. This chalet has cool contemporary flair & it rings all the bells - Relax on back deck & listen to the birds & wind chimes, hop on the train & be wherever you want easily! Life is good when you live on a low traffic road near the elementary school, & good shopping, Rts. 352 & 1, & the airport are close by! OPEN SUNDAY 1-4 & TUESDAY 12-3 $756,9906 Rose Hill Way Aston, PA 19017Open House: Sunday, 5/5 11:00-4:00PM
Courtesy: D.R. Horton Realty of Pennsylvania, (856) 230-3005
View additional infoQUICK MOVE IN HOME! Introducing the newest opportunity to purchase a brand new home in the coveted Garnet Valley School District! Rose Hill is a discreet community offering 33 luxury carriage homes. The popular Crofton II floor plan features over 3,100 square feet of living space! Highlights of the home include a finished basement recreation room, wraparound composite deck, four bedrooms, second floor laundry room, loft space, and so much more! Our all-in pricing means your home is truly move-in ready with thought out details like LED lighting throughout and smart home technology. Situated in Chester Heights, with easy access to I-95, it makes travelling to places like Philadelphia and Wilmington a breeze! For commuters, Septa Train Station is only about a six minute drive. Wegman's, COSTCO, and Target are just some of the convenient stores found just minutes from the community. Come see what awaits you at Rose Hill by D.R. Horton! These homes will not last long! *Photos representative of plan only and may vary as built. $771,9902 Rose Hill Way Aston, PA 19017Open House: Sunday, 5/5 11:00-4:00PM
Courtesy: D.R. Horton Realty of Pennsylvania, (856) 230-3005
View additional infoEND UNIT! Introducing the newest opportunity to purchase a brand new home in the coveted Garnet Valley School District! Rose Hill is a discreet community offering 33 luxury carriage homes. The popular Crofton II floor plan features over 3,100 square feet of living space! Highlights of the home include a finished basement recreation room, wraparound composite deck, four bedrooms, second floor laundry room, loft space, and so much more! Our all-in pricing means your home is truly move-in ready with thought out details like LED lighting throughout and smart home technology. Situated in Chester Heights, with easy access to I-95, it makes travelling to places like Philadelphia and Wilmington a breeze! For commuters, Septa Train Station is only about a six minute drive. Wegman's, COSTCO, and Target are just some of the convenient stores found just minutes from the community. Come see what awaits you at Rose Hill by D.R. Horton! These homes will not last long! *Photos representative of plan only and may vary as built. $742,9903 Rose Hill Way Aston, PA 19017
Courtesy: D.R. Horton Realty of Pennsylvania, (856) 230-3005
View additional infoIMMEDIATE MOVE-IN! FINISHED BASEMENT + DECK ALL INCLUDED! Introducing the newest opportunity to purchase a brand new home in the coveted Garnet Valley School District! Rose Hill is a discreet community offering 33 luxury carriage homes. The popular Crofton II floor plan features over 3,100 square feet of living space! Highlights of the home include a finished basement recreation room, wraparound composite deck, four bedrooms, second floor laundry room, loft space, and so much more! Our all-in pricing means your home is truly move-in ready with thought out details like LED lighting throughout and smart home technology. Situated in Chester Heights, with easy access to I-95, it makes travelling to places like Philadelphia and Wilmington a breeze! For commuters, Septa Train Station is only about a six minute drive. Wegman's, COSTCO, and Target are just some of the convenient stores found just minutes from the community. Come see what awaits you at Rose Hill by D.R. Horton! These homes will not last long! *Photos representative of plan only and may vary as built. $739,9905 Rose Hill Way Aston, PA 19017Open House: Sunday, 5/5 11:00-4:00PM
Courtesy: D.R. Horton Realty of Pennsylvania, (856) 230-3005
View additional infoREADY FOR MOVE-IN NEXT MONTH! Introducing the newest opportunity to purchase a brand new home in the coveted Garnet Valley School District! Rose Hill is a discreet community offering 33 luxury carriage homes. The popular Crofton II floor plan features over 3,100 square feet of living space! Highlights of the home include a finished basement recreation room, wraparound composite deck, four bedrooms, second floor laundry room, loft space, and so much more! Our all-in pricing means your home is truly move-in ready with thought out details like LED lighting throughout and smart home technology. Situated in Chester Heights, with easy access to I-95, it makes travelling to places like Philadelphia and Wilmington a breeze! For commuters, Septa Train Station is only about a six minute drive. Wegman's, COSTCO, and Target are just some of the convenient stores found just minutes from the community. Come see what awaits you at Rose Hill by D.R. Horton! These homes will not last long! *Photos representative of plan only and may vary as built. How may I help you?Get property information, schedule a showing or find an agent |
|||||||||||||||||||||||||||||||||||||||||||||||||||||||||||||||||
|
|
|
|
|||
 |
Copyright © Metropolitan Regional Information Systems, Inc.


