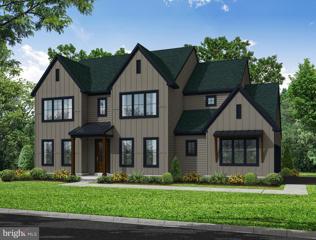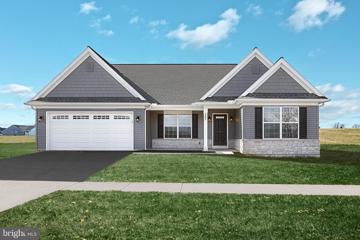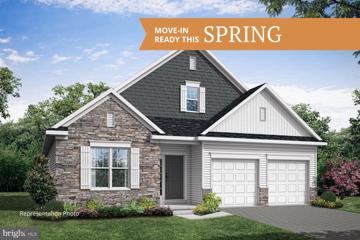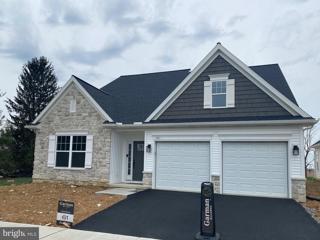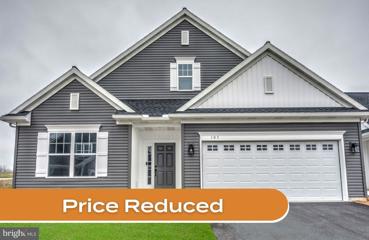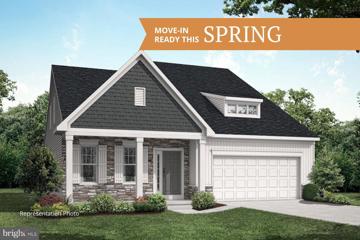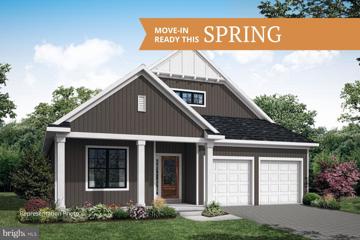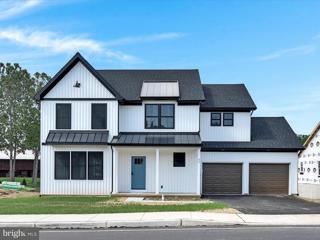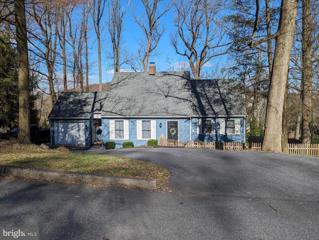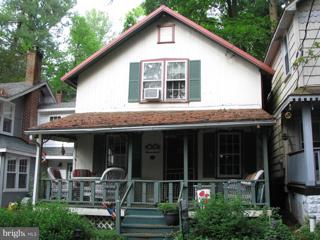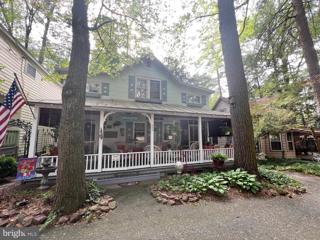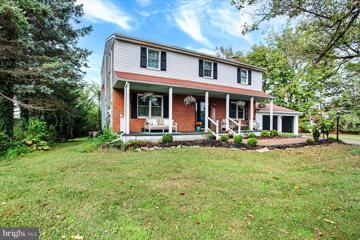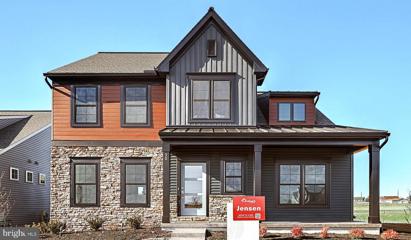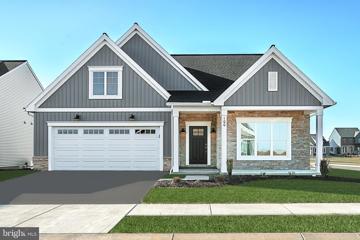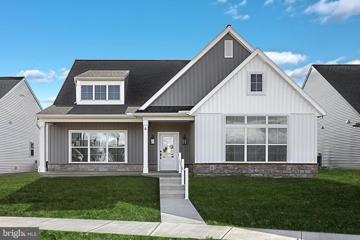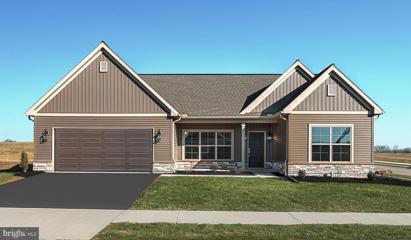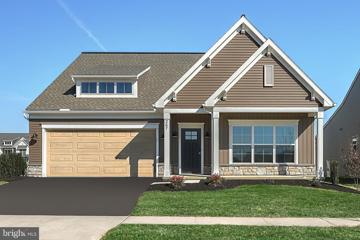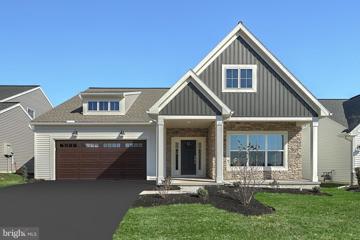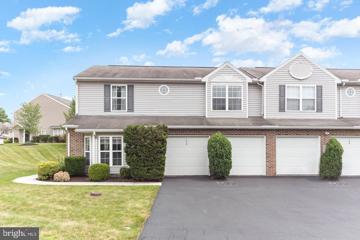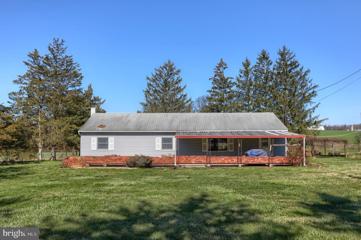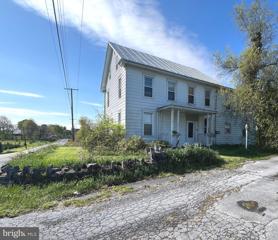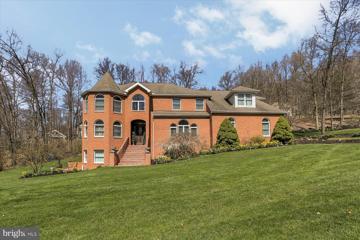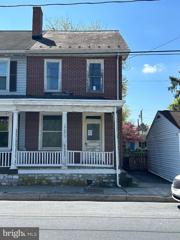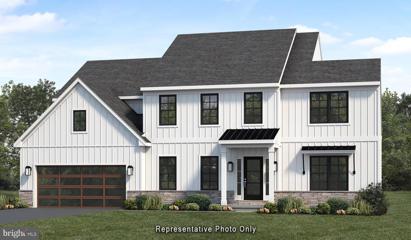 |  |
|
Campbelltown PA Real Estate & Homes for SaleWe were unable to find listings in Campbelltown, PA
Showing Homes Nearby Campbelltown, PA
$899,500965 Royal Road Lebanon, PA 17042
Courtesy: True Point Realty LLC, (717) 824-7624
View additional infoThe Breckenridge by Pine Hill Building Co - Discover your next address with this magnificent 5 bedroom, 4 bathroom detached home, featuring a generous 3,453 square footage of living space. As you step inside, you will be greeted by the awe-inspiring high ceilings and a cozy fireplace that instantly makes the house feel like home. The open, vaulted family room provides a grand setting for relaxing and hosting, while the walk-in pantry in the kitchen is a chef's dream, offering plenty of storage for all your culinary needs. Guests will appreciate the convenience and privacy of the first-floor guest bedroom, perfect for overnight stays or as a potential in-law suite. Nestled on an expansive 1-acre lot, this property grants you the luxury of space both inside and out, all without the restrictions of an HOA. With no neighborhood confines, you have the freedom to enjoy your property to its fullest potential. Built to wow and designed for living, this home offers a rare combination of size, features, and independence. Whether you're mingling in the impressive family room or enjoying the tranquility of your private acre, this home is sure to enchant. For those ready to take the leap into luxury and comfort, this property is for sale and waiting for you to call it your own. **This is a to-be-built home. The price represents building a home with similar features/options as represented in the photos. All selections to be chosen by buyer. Final price determined by final selections made.
Courtesy: Today's Realty, (717) 733-5467
View additional infoThis beautiful 1-story home with a loft at Winding Creek 55+ Living features a welcoming front porch, stylish exterior finishes, and a 2-car garage with mudroom entry. A carpeted study, a bedroom, and full bathroom are located to the front of the home and perfect for guests. Stylish vinyl plank flooring in the foyer extends to the main living areas. The open kitchen boasts enhanced appliances and cabinetry, quartz countertops with tile backsplash, and a large center island. A cozy gas fireplace with a stone surround warms the family room, and a sliding glass door in the dining area leads provides access to the screened-in porch. The ownerâs suite, tucked quietly to the back of the home, includes a private bathroom with a tile shower and double bowl vanity, and an expansive closet. $491,990709 Jeffsu Lane Annville, PA 17003
Courtesy: New Home Star Pennsylvania LLC, (678) 516-4222
View additional infoAnother option for owning a new home and not wanting to wait the entire construction term - we can have you HOME in half the time on this Quick Start home with full interior design options available to make this your own ! Beautifully appointed - The Grant by Garman Builders, located on Lot #62, is a 3 bedroom, 2 bathroom, one story home in our 55+ Community Wynfield at Annville. This Quick Start Home is design selection ready, with a second floor unfinished storage area. Shelled and ready on the outside, with a patio, you can choose your own interior design choices to make this home truly your own! This community will have access to a clubhouse consisting of a pool, fitness center and pickleball courts - coming soon ! Ask about our Monthly Incentives ! Model Open Hours Tues-Sat 10-5 or by appointment $558,990705 Jeffsu Lane Annville, PA 17003
Courtesy: New Home Star Pennsylvania LLC, (678) 516-4222
View additional infoWe can have you HOME pretty fast with The Greyson II by Garman Builders, located on Lot #61 , is a 3 bedroom, 3 bathroom two story home in our 55+ Community Wynfield at Annville. One of our most popular floorplans is situate at the corner of the development bordered by treeline and walking path. Checkout the open floor plan with 9' ceilings, engineered hardwood in designated main areas, gas fireplace in the family room, painted kitchen cabinetry, quartz countertops, and the primary suite features a huge shower and tub in the luxury owner's bathroom. Second floor loft with seating area, bedroom and full bathroom for all the reasons you can imagine this space coudl be. This community will have access to a clubhouse consisting of a pool, fitness center and pickleball courts - coming soon Call today or stop by and say hello! Model Open Hours Tues-Sat 10-5 or by appointment
Courtesy: New Home Star Pennsylvania LLC, (678) 516-4222
View additional infoBEST BUY in the community !!! The Hayden by Garman Builders is located on Lot #83 and is a 2 bedroom, 2 bath single story home in our 55+ community - Wynfield at Annville. This floorplan features 9' ceilings and a very spacious open concept. Some feature options in this home are engineered hardwood in designated main areas, tray ceiling accent in owner's bedroom, a glass and tiled shower, not one but two walk in closets and one is HUGE so much that a perfect place for storage. Granite Countertops in Kitchen with upgraded lighting and features. This community will have access to a clubhouse consisting of a pool, fitness center and pickleball courts - coming soon! Model Open Hours Tues-Sat 10-5 or by appointment
Courtesy: New Home Star Pennsylvania LLC, (678) 516-4222
View additional infoQuick start home with full interior design options - gets you home in half the time and is still a brand new home! Check out Lot #92 - The Clarkson II by Garman Builders is a 2 bedroom with sitting area that could be a 3rd bedroom upstairs, 2 1/2 bathroom, two story home in our 55+ Community Wynfield at Annville. The highlight to this floorplan and a partial bath and a designated dining area you need to see. This Quick Start Home is design selection ready. Shelled and ready on the outside, with a covered patio, you can choose your own interior design choices to make this home truly your own! This community will have access to a clubhouse consisting of a pool, fitness center and pickleball courts - coming soon Model Open Hours Tues-Sat 10-5 or by appointment
Courtesy: New Home Star Pennsylvania LLC, (678) 516-4222
View additional infoWant a new home but not wanting to wait the full time it takes to build? Check this out - our Quick Start home with full interior design options available to make it your own! We can have you home in half the time! The Grant by Garman Builders, located on Lot #62, is a 3 bedroom, 2 bathroom one story home in our 55+ Community Wynfield at Annville. This Quick Start Home is design selection ready. Shelled and ready on the outside, with a covered patio, you can choose your own interior design choices to make this home truly your own! Also framed for an unfinished storage area above the garage. This community will have access to a clubhouse consisting of a pool, fitness center and pickleball courts - coming soon! Model Open Hours Tues-Sat 10-5 or by appointment $479,9001335 Todd Court Annville, PA 17003
Courtesy: Berkshire Hathaway HomeServices Homesale Realty, (800) 383-3535
View additional infoThis home is under construction and can be completed in 30 days! Here is your chance to purchase a NEW home located in the highly desired school district of Annville-Cleona School District! This modern farm house is situated on a level lot located in a double cul-de-sac community! The open concept floor plan offers 4 bedrooms, 2.5 bathrooms, 2,166 square feet of living space, an unfinished basement, and a 2 car garage. Upgrades include 9' 1st floor ceilings, luxury vinyl plank flooring on the entire 1st floor, granite kitchen countertops, and painted cabinetry in the kitchen and bathrooms! Do not miss your opportunity to purchase this beautiful home! ** Please note the photos shown are of the same model built in another community. Not all of the finishes shown are included in the list price. ** $1,350,000730 Olde Trail Road Hummelstown, PA 17036
Courtesy: Coldwell Banker Realty, (717) 534-2442
View additional infoStunning 5 bedroom home located in desirable Derry Township/Hershey School District. The two story foyer is a grand entrance to your forever home. Enjoy entertaining in the spacious kitchen which boasts granite countertops, a large island with seating for four, loads of counter space- perfect for food prep and a butler's pantry. The chef in the family will enjoy the Thermador Stove, an abundance of custom cabinetry and a warming drawer. The open floor plan flows into the family room with beautiful built in shelving and loads of natural light. Host the holidays in the stately dining room which has a beautiful tray ceiling and crown moulding. The living room could double as a play room- perfect for families with young children. Working remotely? The first level home office with beautiful French Doors will be ideal. Rounding out the first level is a half bath and a mud room- the perfect spot top to store your backpack or shoes. On the second level you'll find the primary bedroom with a sitting area and an ensuite with dual sinks, a soaking tub, a shower. and a spacious walk-in closet. Down the hall you will find 4 more bedrooms plus three full baths-slumber party anyone? The laundry room is conveniently located on the second level. The recreation room in the lower level is a great place to watch the big game or play pool. The bonus room could be used for crafts or the hobby of your choice. Holiday items and seasonal decor can be stored in the spacious unfinished portion of the lower level. If you enjoy outdoor living- this is the place for you! The beautiful saltwater in-ground pool, screened-in porch, back patio and flat/spacious back yard are waiting! The mature landscaping is professionally maintained and provides privacy- a backyard oasis! No need to scrape ice or snow from your vehicle when you have an attached 4 car garage! In addition, there is a full bath just off the patio- ideal for a post-swim shower. Located approximately 3 miles from Hershey Medical Center, close to the school. and in town shops and restaurants, this home is a Must See!
Courtesy: Howard Hanna Company-Harrisburg, (717) 920-9700
View additional infoA HUGE price adjustment was just made. Get your showing scheduled today! Nestled amongst mature trees, located walking distance to Shank Park and just minutes away from the Hershey Med center in Derry Township, this 4 bedroom, 2 ½ bath Cape Cod is ready for new, caring homeowners. The first level of the home features a living room with tons of natural light and a wood burning stove with brick accents, a large Primary bedroom with a walk-in-closet and a completely remodeled Primary bathroom with customizable shower shelves, eco-friendly dual flush toilet, and bidet. Just next to the bedroom is a spacious dining room with sliding glass doors that leads to your back deck. The large kitchen has lots of counterspace for cooking and storage cabinets have been added so you can showcase your favorite dinnerware. There is also a beautiful new deep stainless sink with a reverse osmosis system to use if desired. Another bonus is that the dishwasher and refrigerator are both less than 4 years old. A half bath and mud room are situated just off the kitchen and lead to a second front door for added convenience. Head upstairs and you will find 3 additional bedrooms and the second full bathroom that was gutted and redone. The basement has great potential for being finished into different spaces and is temperature controlled. The basement windows add lots of daylight and the backdoor leading to the yard is convenient for backyard activities. All these great features and a semi-attached one car garage, smart home features, private well, new hot water heater, new well tank, new updated electrical panel, new tamper resistant outlets, new lighting throughout most of the home, fenced yard and much more. The washer, dryer, refrigerator, and dehumidifier will all convey with the property. $249,000203 6TH Street Mt Gretna, PA 17064
Courtesy: RE/MAX Cornerstone, (717) 273-5501
View additional infoHAVE YOU BEEN LOOKING FOR A SUMMER GETAWAY? COME AND ENJOY ALL OF THE BENEFITS & CHARM OF LIVING IN MT. GRETNA. ENJOY RELAXING ON THE FRONT PORCH & ENJOYING THE MT. GRETNA ATMOSPHERE. THIS WELL-MAINTAINED COZY PROPERTY FEATURES 3 BEDROOMS, LARGE LIVING ROOM & DINING ROOM COMBINATION, GALLEY KITCHEN, LAUNDRY & FULL BATH. IT FEATURES HARDWOOD FLOORS, A PROPANE STOVE IN THE DINING ROOM FOR ADDITIONAL HEAT & AMBIANCE. SOME ELECTRIC BASEBOARD HEAT. THE EXTERIOR OF THE PROPERTY WAS SIDED A FEW YEARS AGO. THE MAIN ROOF IS METAL AND NEW IN 2001, AND FRONT PORCH ROOF NEW IN 2005. THE LAUNDRY IS LOCATED ON THE 2ND FLOOR WITH STACKABLE WASHER & DRYER. ALL OF THE FURNITURE & APPLIANCES STAY. 5 BEDS FOR SLEEPING ACCOMMODATIONS. SO THE PROPERTY IS ALL READY FOR YOU TO MOVE IN AND ENJOY. TAKE A HIKE, BIKE OR WALK, OR VISIT THE LAKE, THE LEBANON VALLEY RAIL TRAIL, MT. GRETNA PLAYHOUSE, TABERNACLE, THE JIGGER SHOP & OTHER RESTAURANTS. THE MT. GRETNA CAMPMEETING ASSOCIATION FEE INCLUDES WATER, SEWER, TRASH AND SNOW REMOVAL.
Courtesy: Berkshire Hathaway HomeServices Homesale Realty, (800) 383-3535
View additional infoIf you have been dreaming of a Mt. Gretna cottage, don't miss this one! This year round cottage is located in the heart of Mt. Gretna Campmeeting area on walking street adjoining church parking lot, a few steps from the Tabernacle Summer concerts and festivities. Walking distance to Jigger Shop, Playground, Playhouse, the Lake and hiking/biking trails. The 30 foot front porch opens into another screened porch area perfect for an afternoon snooze. The galley kitchen which has doors to both the front and rear porch areas features stainless steel appliances and a large pantry closet which also contains hookup for stackable washer/dryer. The upstairs features 3 bedrooms and bath with stall shower. Immaculately maintained and move-in ready, this home is being sold completely furnished and can be yours just in time to enjoy the Summer.
Courtesy: Coldwell Banker Realty, (717) 534-2442
View additional infoBeautiful 4 bedroom home in Lower Dauphin nestled on a half acre lot. Cozy front porch to enjoy your morning coffee with a book. Lovely new hardwood floors with a cozy fireplace to enjoy family gatherings. Make your way upstairs to find 4 bedrooms and 2 full bathrooms. Finished basement with an open floor plan for a movie theatre or game room. Stunning private backyard with deck that overlooks gorgeous mature trees...perfect firepit area with smores and friends. Minutes to Hershey Park, Hershey Medical Center and highways.
Courtesy: Today's Realty, (717) 733-5467
View additional infoThis grand 2-story home in our Winding Creek 55+ community includes a 2-car, rear load garage with mudroom entry. The foyer opens to the great room warmed by a linear fireplace with stone surround. Beautiful hardwood flooring flows throughout the main living areas. The kitchen is well-equipped with a spacious pantry, upgraded appliances, quartz countertops with tile backsplash, and large center island. Adjacent to the kitchen is a dining room with access to the rear stamped concrete patio. A private study and ownerâs suite is located to the right of the home. The ownerâs bedroom with tray ceiling detail opens to two spacious closets and a bath that features a tile shower, a freestanding tub, and two vanities. Two additional bedrooms, a full bathroom, and a large loft can be found on the 2nd floor.
Courtesy: Today's Realty, (717) 733-5467
View additional infoThis quaint, 1-story home in the Winding Creek 55+ community features a welcoming front porch, a 2-car garage with mudroom entry, and 9â ceilings. Stylish vinyl plank flooring flows throughout the main living areas. At the front of the home are a study, secondary bedroom, and a full bathroom. The great room, accented by a fireplace with floor to ceiling stone surround and box beam mantel, opens to the well-appointed kitchen with upgraded appliances and heightened cabinetry, quartz countertops with tile backsplash and a large pantry. The sunny dining area provides access to a screened in porch. Tucked quietly to the back of the home, the spacious primary suite includes an expansive closet and a private bathroom with a tile shower and double bowl vanity.
Courtesy: Today's Realty, (717) 733-5467
View additional infoThis charming 1-story home in our Winding Creek 55+ community includes a welcoming front porch, lofty 9â ceilings, and an unfinished bonus room on the 2nd level. The 2-car, rear-load garage opens to a mudroom complete with a built-in bench. At the front of the home are 2 bedrooms and a full bathroom. Stylish vinyl plank flooring in the foyer extends throughout the main living areas. The living room boasts a cathedral ceiling with wood beams and a cozy gas fireplace with stone surround. The kitchen features stainless steel appliances, attractive cabinetry, quartz countertops with tile backsplash, and a large pantry. A sunny dining area provides sliding glass door access to the rear patio. Tucked quietly to the back of the home, the ownerâs suite includes a private bathroom with double bowl vanity, tile shower, and an oversized closet.
Courtesy: Today's Realty, (717) 733-5467
View additional infoThis beautiful 1-story home at Winding Creek 55+ Living features a welcoming front porch, stylish exterior finishes, and a 2-car garage with mudroom entry. A study, bedroom, and full bathroom are located to the front of the home and perfect for guests. Stylish vinyl plank flooring extends throughout the home. The open kitchen boasts enhanced appliances and cabinetry, quartz countertops with tile backsplash, and a large island and pantry. It also shares a cathedral ceiling, accented by wood beams, with the family room. A cozy fireplace with a stone surround and box beam mantel heats the space and a sliding glass door in the dining area provides access to the covered patio. The ownerâs suite, tucked quietly to the back of the home, includes a private bathroom and an expansive closet.
Courtesy: Today's Realty, (717) 733-5467
View additional infoThis 1-story home with a welcoming front porch and designer details includes a 2-car garage and 9â ceilings on the first floor. The garage opens to a mudroom entry with built-in bench seating and access to the laundry room. Beautiful luxury vinyl plank flooring flows throughout the main living areas. The kitchen is well-appointed with upgraded appliances, quartz countertops with tile backsplash, a spacious pantry, and a large center island, which opens to the great room. A cozy gas fireplace with stone surround warms the great room, and is beautifully flanked by windows. A sunny dining area with triple windows provides sliding glass door access to the screened in porch. To the rear of the home, the ownerâs bedroom with tray ceiling detail features an expansive closet and a private bathroom with two vanities and a tile shower with seat. A second bedroom, full bathroom and flex room are found at the front of the home.
Courtesy: Today's Realty, (717) 733-5467
View additional infoConvenient, single story living in the new Winding Creek 55+ community is complete with an inviting front porch, 9â ceilings, and a screened-in porch. A 2-Car garage with mudroom entry features a built-in bench and laundry room access. Beautiful luxury vinyl plank flooring in the foyer extends throughout the main living areas, mudroom, and bathrooms. A convenient study, bedroom, and full bathroom are located to the front of the home. The family room is warmed by gas fireplace with full-height stone surround and box beam mantel. The open kitchen is well-equipped with attractive, heightened cabinetry, upgraded appliances, and quartz countertops with tile backsplash. Adjacent to the kitchen is the sunny dining area with access to a screened-in porch. The ownerâs suite is quietly tucked to the back of the home and includes an expansive closet and a private bathroom with a 5â tile shower and double bowl vanity. Open House: Saturday, 5/18 10:00-12:00PM
Courtesy: Harrisburg Property Management Group, (717) 564-7368
View additional infoOPEN HOUSE MAY 18TH FROM 10AM TO 12PM. Welcome to 132 Peregrine Lane, Care-free living in the Villas at Hershey Meadows! This End unit with first floor open concept with nice wood laminate floors offers Gorgeous vaulted ceilings and a lovely open below stairway design. Enjoy The large Eat-in kitchen with granite countertop, a lovely breakfast area, all surrounded by plenty of light throughout, featuring garage access and pantry closet. Main floor features a large, carpeted master bedroom with walk-in closet and double sink Master bath. Conveniently located, Laundry and powder room are on the main floor as well. The 2nd floor offers a loft space and 2 bedrooms sharing a Jack & Jill bath with double sink vanity. Enjoy the privacy of a large, fenced backyard and 2 front split garage spaces. HOA handles all the hassles of grass and snow; you will just relax and enjoy! Brand New Roof was installed in 2022. This community is conveniently situated with easy access to Hershey/ Hummelstown, Hershey Medical Center, Hershey Attractions, Shopping, restaurants and major highways! Perfect as primary residence or investment property the residence has so much to offer! Property is sold AS IS. Back on Market as HOA did not approve buyers FHA Loan. Home appraised at 382K.
Courtesy: Iron Valley Real Estate of Central PA, (717) 563-0008
View additional infoRanch Style Property Available in Lower Dauphin School District . Nice .42 Acre Lot with 3 Bedroom , 1 Bath Home , Open Garage , Storage Area . Updates are Needed to this Property . This is an Estate Property and is Being Sold AS - IS ON LOT SEPTIC SYSYTEM FAILED INSPECTION> THIS NOW A CASH ONLY BUY SELLER IS MOTIVATED PLEASE BRING OFFERS $3,200,0001707 Laudermilch Road Palmyra, PA 17078
Courtesy: Keller Williams Realty, (717) 657-4700
View additional infoFarmhouse Tenant occupied, month to month basis. Please allow 24-hour notice before scheduling showing. Land is leased for farming providing additional annual income. This listing contains 2 parcels, farmhouse dwelling with 2.3 Acres (+/-) in addition to adjoining land parcel 69.14 Acres (+/-). Parcels will be SOLD together and not separated. Refer to MLS # PADA2032990 Tax ID #s 25-016-040-000-0000 AND 25-016-003-000-0000
Courtesy: Coldwell Banker Realty, (717) 761-4800
View additional infoSpectacular custom built home in Derry Twp's desirable Walton Spring Hills subdivision. Craftsman-quality finishes throughout this large 4 bed, 3.5 bath property. Enter into the 2-story, Italian marble foyer featuring gorgeous curved custom built staircase. Large rooms throughout the nearly 4,000 SF of 1st and 2nd floor living space. Family Room offers loads of natural light from the many windows overlooking the oversized patio and professionally landscaped back yard with exterior spotlighting. Matured landscaping creates tons of privacy from neighboring properties. Recently remodeled Chef's kitchen includes: quartz tops, professional 6 burner Viking gas range/convection oven, 2 sinks w disposals, 2 dishwashers, additional wall oven and more than ample cabinet space. Butler pantry and half bath separate kitchen from massive formal dining room. Mudroom/laundry with separate entrances from the garage and backyard includes recently installed 4th shower for easy clean-up after outdoor work. Second floor layout showcases the custom touches of this home. The well designed floorplan affords a ton of privacy to the Owner's suite from the guest bedrooms. No detail was spared. From the motorized chandelier for easy cleaning, to the artisan woodworking, to the unfinished bonus space above garage designed to be an in-law quarters. Bonus space is framed, wired, plumbed and insulated for 5th bedroom with walk-in closet, 4th full bath, private living room and kitchenette. Simply add drywall and flooring and you've added more living space! The exposed walk-out basement has been finished adding approx 1,300 additional SF. The space utilizes its own HVAC system and includes: a bedroom with full bath, large living room , gym area and office. Just enough space was left unfinished for storage. Don't miss this great opportunity!
Courtesy: Better Homes and Gardens Real Estate Capital Area, (717) 920-3948
View additional infoPrime Investment opportunity in Hummlestown Borough Lower Dauphin School District . Whether you're an investor looking to rehab and add to your portfolio or a homeowner seeking a rewarding rehab project. Minutes away from Hershey Medical center, Hershey park and close to all major shopping centers. $1,058,200142 Willow Creek Lane Hummelstown, PA 17036
Courtesy: Today's Realty, (717) 733-5467
View additional infoUNDER CONSTRUCTION: This grand 2-story home features 9â ceilings on the first floor and a 3-car garage with mudroom entry. The mudroom is complete with built-in lockers, a powder room, and large pantry. Upon entering the home, the foyer is flanked by a formal dining room and living room. Aside from the carpeted living room and study, stylish vinyl plank flooring extends throughout the first floor. A butlerâs pantry separates the dining room from the sweeping kitchen which comes well equipped with enhanced appliances and cabinetry, quartz countertops with a tile backsplash, a wide center island, and a breakfast nook. Sliding glass doors off the kitchen provide access to a screened-in deck. The great room is warmed by a gas fireplace with shiplap and stone surround. Take the convenient staircase with access in both the foyer and kitchen to the second floor that boasts a large rec room, laundry room, 4 bedrooms and 3 full bathrooms. The ownerâs suite includes a private bathroom with a large tile shower, two vanities, freestanding tub, and an expansive closet. How may I help you?Get property information, schedule a showing or find an agent |
|||||||||||||||||||||||||||||||||||||||||||||||||||||||||||||||||
|
|
|
|
|||
 |
Copyright © Metropolitan Regional Information Systems, Inc.


