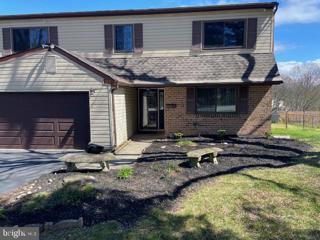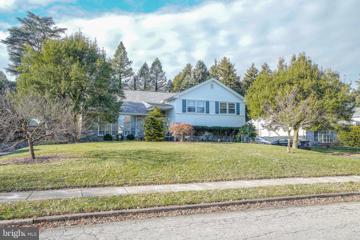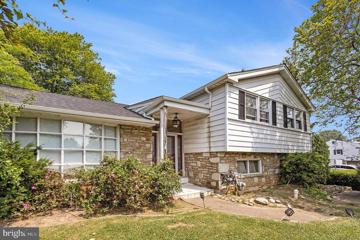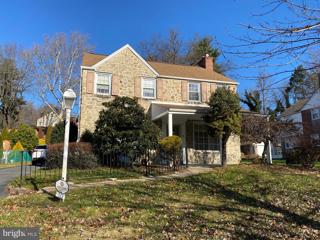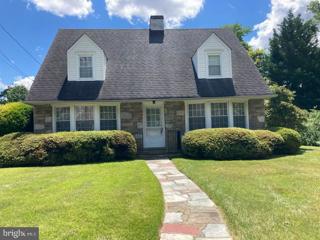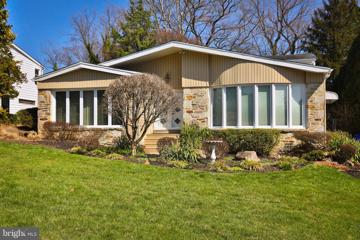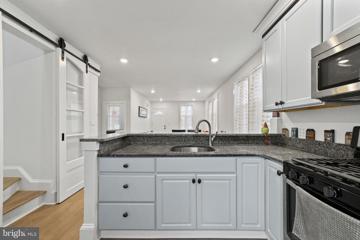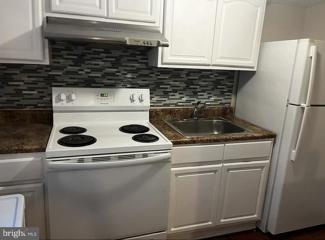 |  |
|
Cheltenham PA Real Estate & Homes for Sale8 Properties Found
The median home value in Cheltenham, PA is $490,650.
This is
higher than
the county median home value of $345,000.
The national median home value is $308,980.
The average price of homes sold in Cheltenham, PA is $490,650.
Approximately 84% of Cheltenham homes are owned,
compared to 12% rented, while
4% are vacant.
Cheltenham real estate listings include condos, townhomes, and single family homes for sale.
Commercial properties are also available.
If you like to see a property, contact Cheltenham real estate agent to arrange a tour
today!
1–8 of 8 properties displayed
Refine Property Search
Page 1 of 1 Prev | Next
$425,000107 Emory Lane Cheltenham, PA 19012
Courtesy: HG Realty Services, Ltd., (215) 969-2400
View additional infoLive on one of the prettiest streets in Cheltenham! Emory Lane is a quiet cul de sac--no through traffic! This home is terrific for entertaining. Big and bright living room with tall ceilings and gleaming hardwood floors. Formal dining room. Separate den/tv room/home office. First floor powder room. Eat in kitchen with dining nook and door to small deck. Enjoy the lovely view while you linger over your morning coffee. Three bedrooms/2-and-a-half baths. Bright and roomy laundry room next to the spacious attached 2-car garage. Full finished basement with 2 large rooms. The owners used one as a playroom and one as a home gym. Patio with fire pit. Raised beds for gardening. Energy efficient furnace is only 3 years old.
Courtesy: RE/MAX Access, (215) 400-2600
View additional infoWelcome to 245 Barclay Circle! This is a beautiful six bedroom, 3 1/2 bath, four level Split level Home! Enter the home through double doors leading to an open foyer, step down into the large living room with picture window and cathedral ceiling, formal dining room leads to large updated kitchen with hardwood floors, breakfast area, lots of counter and cabinet space. The comfortable family room has a gas fireplace and leads to rear yard and patio. The lower level offers a finished rec room/office, 1/2 bath, laundry room with laundry chute, heater room and exit to driveway and 2 car garage. The good sized 6 bedrooms and 3 full baths are spread out over two upper levels. Most rooms have built in cabinets, desks and storage. Lots of upgrades including hardwood floors, 2 zoned heating, great yard and patio. 3rd floor attic has 2 rooms & bathroom, which could be perfect as an in-law suite. The property has also been updated with the following improvements: new roof (2010), new generator (2021), upgraded electrical system (2021), new c/breaker box, new HVAC system (2 separate units for both upstairs and downstairs), new shed (2022), new garage door with remote control (2021). The fireplace has been cleaned. Trees have been removed from the rear yard. Washer, dryer & refrigerators are new and negotiable. Seller needs to find other accommodations regarding all offers.
Courtesy: EveryHome Realtors, (215) 699-5555
View additional info***YOU WANT TO SEE THIS GEM! THIS PROPERTY HAS MANY OFFERINGS*** COME AND SEE!! Seller is eager to sell!!!! Seller has now opened up receiving all offers! Agent please see notes. Welcome to this stunning corner home in Oak Lane Cheltenham!!! A very quiet treelined neighborhood. This beautiful home boast 4 spacious bedrooms and 2.5 baths, with huge closets throughout the home. On the main level you will find a beautiful living room, formal dining room with a built in china cabinets. From the dining room you will enter into the spacious kitchen. As you leave the kitchen you will enter the home's cozy den with new floors and features a lovely gas burning stone fireplace, perfect for enjoying chilly evenings with your friends and family. From the den walk out through the sliding doors into a nice sized back and side yard. *This is one of the highlights of this property, it's expansive backyard, providing lots of space for outdoor activities and gatherings. Lots of shade during the really hot months. On the second level you will find 4 bedrooms, and 2 full baths. Master bedroom features a walk-in closet, and master bath. The master bedroom also includes a vanity area, in addition to the master bath adding a touch of luxury to your daily routine. A very spacious attic that could be used as a 5th bed room with additional space for storage including a beautiful oak room. On the lower level you will find what could be your TV room, or playroom for children to include a small storage room for your extra items. This space is yours to create! Also in the lower level is the laundry area, and half bath. Access into the garage and driveway. New roof installed in early 2023. A one car garage and a good sized driveway for your parking convenience. This home offers a tranquil and picturesque setting, especially sitting on the corner. You want to see this hidden gem! Schedule your showing today don't just take my word for it! ***PLEASE HAVE CLIENTS USE SHOE COVERING ALWAYS. OWNER HAS STRICTLY EXPRESSED AND EMPHASIZED THE NEED FOR THIS TO HAPPEN** ***PLEASE NOTE ENTIRE PROPERTY IS UNDER SURVEILLANCE***
Courtesy: Homestarr Realty, (215) 355-5565
View additional infoVery convenient & desirable location . 2 story colonial 4 Bedrooms and 3 full bath rooms. Covered front porch .Enter into living room .Large picture window and gas fireplace. Updated kitchen and baths. Move in condition. Living room ,steps and all bedrooms carpet. Semi finished basement with ceramic tile floor .Gas heat and central air. Cheltenham school district. well priced property. Very deep driveway and detached garage. Rear yard and well kept patio for relaxing and barbecue. Stone and brick home. You will not be disappointed. $515,000905 Pitt Road Cheltenham, PA 19012Open House: Saturday, 4/27 1:00-3:00PM
Courtesy: Century 21 Advantage Gold-Lower Bucks, (215) 638-4880
View additional infoStunning Single home with detached 2 car garage and multiple off street parking spots. Stone walkway to the front door. Walk in to this Cape Cod style home with hardwood floors in dining area and living room and kitchen. Carpeted family room with sliding doors on to a stone patio over looking large fenced back yard with flowering trees. Also offers a Solarium off the family room. main bedroom offers a on-suite. Bedrooms newly carpeted. Basement semi finished with a washer and dryer area and a Home office with a fireplace. The heater has a premium 24/7 one year warranty.
Courtesy: BHHS Fox & Roach-Jenkintown, (215) 887-0400
View additional infoWelcome to 7961 Oak Hill Drive, a spacious and bright family home that has been lovingly maintained and cared for by its owner. This 3600 Sq ft, 3 levels, stone and siding, front to back split is located on a beautifully landscaped private lot overlooking Tookany Creek Parkway. Some of the great features of this home are solid hardwood floors on the main & upper level, replacement windows, large, fitted custom closets, an amazing amount of storage space and generously sized rooms throughout the home. Three beautifully renovated bathrooms. A 4th bedroom located on the lower level with a separate entry from the driveway could be used as an office or in-law suite. 2 zoned HVAC, newer siding and gutters, newly paved & sealed driveway. A double door entry opens to a grand foyer that accesses all levels of the home. On the right of the foyer, you will find a spacious formal dining room with wall-to-wall bay window and handsome hardwood floor. To the left of the foyer, is the step-down living room with floor to ceiling large picture window and vaulted ceiling. The well-appointed eat-in kitchen is located at the end of the foyer. The kitchen features white cabinets, ample granite counters, stainless steel appliances and a large table area for a comfortable family gathering. A side door from the kitchen allows for easy access to the driveway. The spacious upper level features a primary suite with custom fitted double closets along the wall and an updated large en-suite bathroom with glass enclosed shower and granite-top double vanity, 2 additional large bedrooms with custom fitted closets, an updated hall bathroom with double vanity, walk-in cedar closet. In addition, all bedrooms have a laundry chute to the laundry room and both bathrooms have linen closets. The lower level features a fabulous family room with gas fireplace, built-in closet and Pella sliding glass doors leading to a private back patio. The tastefully renovated large office with luxury plank flooring, leaded glass windows and walk-in closet has a private entrance from the driveway, this room could be a great out of the way bedroom for a guest, a teenager looking for privacy or an in-law suite since a luxurious new full bathroom is located nearby. A large laundry room with built-in cabinets, an extra refrigerator/freezer and a door to the backyard complete this splendidly designed part of the home. A large partially finished basement is a unique added space that usually is not found in a split-level home. This space with ample storage closets could be made into a playroom, gym or workshop. The inviting picturesque backyard overlooking a wooded parkway is a perfect spot for children play and outdoors entertaining. The yard is newly fenced-in, it has a rock pond with water fountain and 3 storage bins. A long driveway can accommodate 5 cars and a wide street with no through traffic makes for easy additional street parking. Walking distance to trails, playgrounds, sport fields, library, Art Center and Septa Regional Rail lines. Come and experience what this great neighborhood has to offer.
Courtesy: Century 21 Advantage Gold-Castor, (215) 722-7170
View additional infoYou've got to see this home that checks off so many of your home search "must have" features! Located conveniently just a few blocks away from the Philly City limit, just yards away from Veterans Park at Tookany Creek Park, and a very short ride away from the Melrose Country Club. Pull into the shared driveway where you can park in the rear stone portion of the yard. Warm curb appeal greets you at the front entrance, with front grass lawn and the recently refurbished covered porch entrance. The main Living level offers a tastefully remodeled Living room, Dining Area, gorgeous granite counter-topped Kitchen, with shaker wood cabinetry, two Bedrooms, and a beautiful 3pc hall Bathroom. Step down towards the lower level and exit to the long rear yard and parking area, enjoy grilling on the mini rear deck, or just sit down on your favorite chair and overlook the fenced grass yard. Head back inside, down to the finished lower level, which can be used as an in-law suite, a 4th Bedroom, a Family room, or whatever extra living space you desire, with a full Bathroom, Laundry closet, and a gas Utility closet, including hot air heat and central a/c. Last but not least, head up to the 2nd level, you will love the Owner's suite with sitting area, and the En Suite half Bathroom. This home offers newly installed siding and roofing as well. Just move in, unpack and start making memories in your new home! Please take a moment to watch the video tour and then schedule your in-person appointment, today!
Courtesy: Luxe Real Estate LLC, (215) 251-7519
View additional info**INVESTOR DEAL ONLY! Both properties (7302 AND 7302B Keenan St) MUST be sold together for $650,000 total. All units are FULLY occupied, can NOT be owner-occupied and no units will be delivered vacant!** We are thrilled to present an unbeatable package deal featuring not one, but two fully-occupied, cash-flowing properties that promise value, versatility, and endless possibilities. If you're an investor looking to expand your portfolio, you can pick up 4 doors with the added bonus of a potential, income-producing detached garage. There is also an option to purchase the vacant lot next door (1601 W. Cheltenham Avenue). 7302 Keenan St is a beautifully renovated property with two distinct units, each designed to provide an exceptional living experience. The front unit is a spacious bi-Level, 4 bedroom, 1.5 bath apartment offering an incredible amount of space for a growing family or those who desire room to spread out. Renovated kitchen with new countertops, backsplash, flooring and appliances. The first-floor laundry room adds a convenient touch, simplifying daily chores. With four generously sized bedrooms, this unit provides flexibility and versatility to accommodate various lifestyles. Unit is currently rented for $2,315 Upon entering the back unit, you'll be greeted by a warm and inviting one-bedroom apartment. The open-concept layout creates a spacious atmosphere, making it the perfect space for singles or couples looking for a cozy retreat. The bedroom offers ample natural light and storage space, while the well-appointed bathroom provides modern fixtures and finishes. This unit is currently rented for $1,200. Both units have been thoughtfully and thoroughly renovated to meet modern standards. From the updated kitchens with sleek appliances to the tastefully renovated bathrooms, every detail has been carefully considered. New flooring, fresh paint, and modern fixtures create a fresh and welcoming ambiance throughout both units. No need to worry about parking with this property. A driveway offers off-street parking for your tenant's convenience, while ample street parking is available for their guests. Discover a separately deeded parcel with a duplex in the rear with tremendous income-generating potential. Unit 1 is a cozy one-bedroom apartment, currently rented for $1,150 per month. This unit is perfect for individuals or couples seeking a comfortable living space. Updated kitchen and bathroom, new paint and hardwood flooring throughout. Unit 2 is a spacious two-bedroom apartment currently rented for $1,175 per month. With two bedrooms and an updated kitchen and bathroom, it's an ideal space for a small family or roommates looking for comfortable living quarters. The detached garage presents multiple opportunities for additional income. You can rent it out separately providing extra cash flow, or use it for storage, if preferred. The flexibility of this garage space adds to the property's appeal. Located in a sought-after area, these properties are surrounded by shopping, schools, and parks and close to highways and Broad St. Don't miss this once in a lifetime opportunity to add to your investment portfolio! Contact us today to schedule a viewing and see the endless possibilities that the 7302 Keenan Street properties have to offer!
Refine Property Search
Page 1 of 1 Prev | Next
1–8 of 8 properties displayed
How may I help you?Get property information, schedule a showing or find an agent |
|||||||||||||||||||||||||||||||||||||||||||||||||||||||||||||||||
|
|
|
|
|||
 |
Copyright © Metropolitan Regional Information Systems, Inc.


