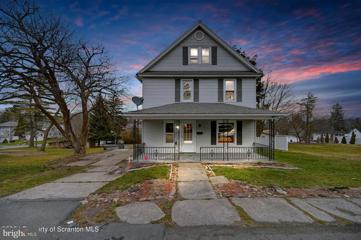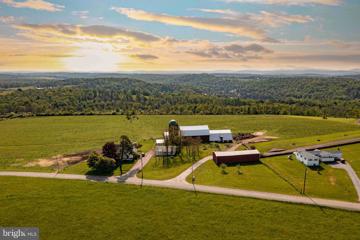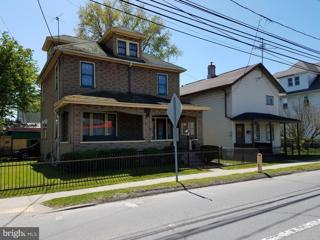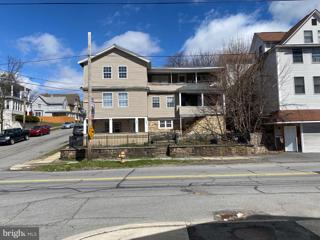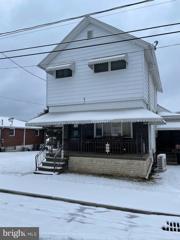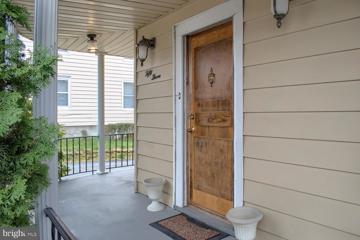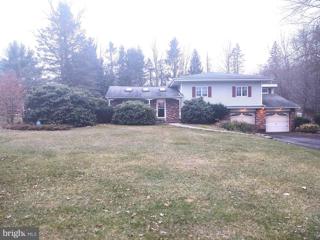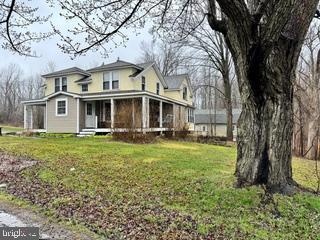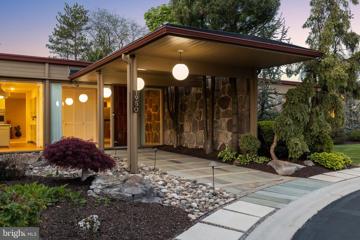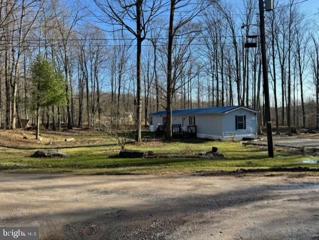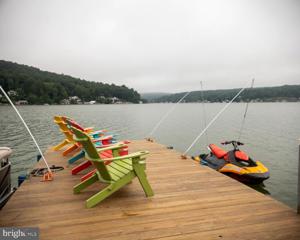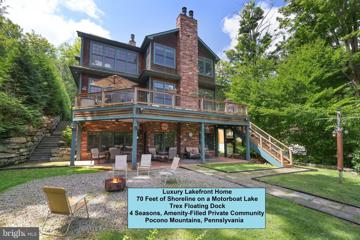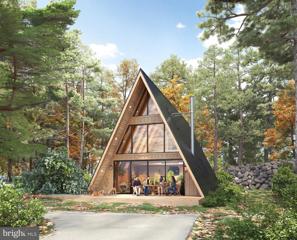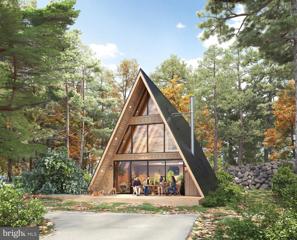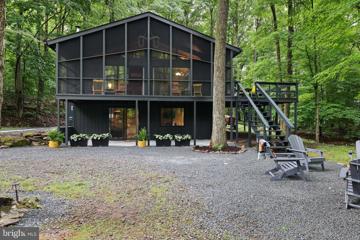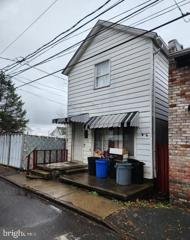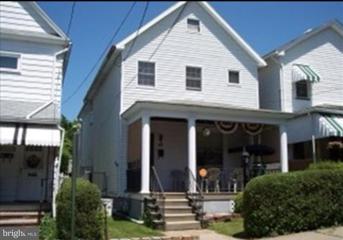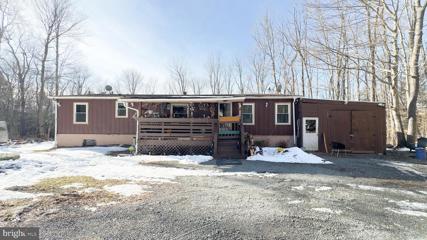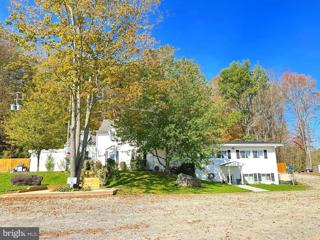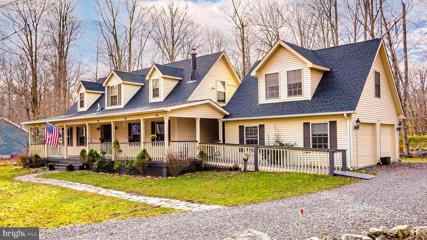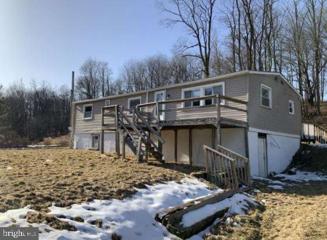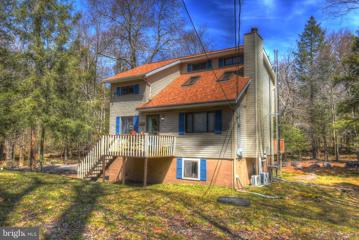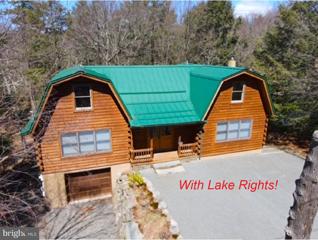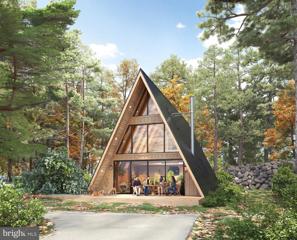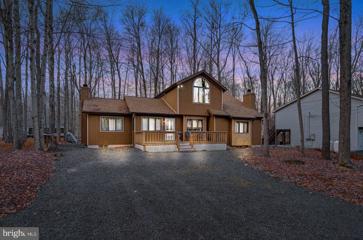|
Dalton PA Real Estate & Homes for Sale
The median home value in Dalton, PA is $251,670.
This is
higher than
the county median home value of $145,000.
The national median home value is $308,980.
The average price of homes sold in Dalton, PA is $251,670.
Approximately 78% of Dalton homes are owned,
compared to 15% rented, while
7% are vacant.
Dalton real estate listings include condos, townhomes, and single family homes for sale.
Commercial properties are also available.
If you like to see a property, contact Dalton real estate agent to arrange a tour
today! We were unable to find listings in Dalton, PA
Showing Homes Nearby Dalton, PA
Courtesy: Iron Valley Real Estate of Central PA, (717) 563-0008
View additional infoAbington School District!!! Check out this LARGE home featuring 5 bedrooms,2.5 baths, bonus rooms : foyer, den(1st floor), laundry room (1st floor) gaming room (3rd floor) and GAS heat Gaming room could even be a 6th bedroom. Bathroom on each level New Vinyl Floors Hardwood is underneath Large deck and yard, garage with access from the alley. Sold As IS All measurements and info approximate $1,145,000262 Spencer Hill Rd. Nicholson, PA 18446
Courtesy: Fisher Realty, (717) 219-8000
View additional info182 +/- acre Beef Farm with a nice quite country setting w/ a 4 bedroom house, 40âx124â bank barn, 26âx72â hay storage barn, 26âx34â 2-car garage, 18âx50â silo, approximately 85 acres tillable, 90 acres of woodland, large pastures. Farm has good hunting, great view and is located in a very quite area with a small slope to the land but close to major routes and town.
Courtesy: OwnerEntry.com
View additional infoTwo houses; one, a four square, first floor, entrance hall, living room and dining room, have hard wood floors. Eat in kitchen with interior and exterior entrances to a full basement. There is a 100 amp electrical service, gas steam heat. The second floor has four bedrooms, bath, walk-up attic. Off street parking. Fenced Yard. The second house is an income property. The first floor has a living room, dining room and kitchen, with interior and exterior entrances to a full basement. There is gas hot water heat and a 100 amp electrical service. The second floor has two bedrooms, bath and pull-down stairs to the attic. There is off street parking for one to two cars and fenced in yard. Here is what is located within walking distance: 4+restaurants, 4 gas stations, 4+ bars, 8+ auto repair facilities, 2 dollar stores, 2 rental centers, 2 dog groomers, a super market, drug store, beer distributor, wine and spirits shop, a fitness center, a nail Solon, and a lawn and garden center.
Courtesy: VORO Keystone, LLC, (877) 943-8676
View additional infoLarge Scranton Duplex, with tons of opportunity! Located in a convenient part of West Scranton. Property currently has tenants in both units. $135,000916 William Street Taylor, PA 18517
Courtesy: HomeSmart Realty Advisors, (215) 604-1191
View additional info$189,90053 Chapel Street Pittston, PA 18640
Courtesy: TEU Real Estate Corporation, (800) 883-9424
View additional infoMinutes from downtown, highway access, shopping, dining, parks, and within 5 miles Wilkes-Barre/Scranton International Airport is this spacious home located in a well established neighborhood. The tall ceilings, beautiful woodwork, and hardwood floors make you feel right at home. Convenient 1st floor laundry and access to a level backyard ready for entertainment. This home has all the charm of a stately home, the inviting layout offers large living rooms, a formal dining room and spacious dine-in kitchen. A perfectly sized property with lots of room to expand and enjoy the good life! Don't miss out on this gem. Call today! Square footage to be independently verified.
Courtesy: Turn Key Realty Group, (717) 775-7000
View additional infoStunning split level home in Roaring Brook TWP. This 3 bedroom, 2 bath home shows exceptionally well, and the meticulous care is evident throughout. The main floor consists of a living room, dining room, kitchen, separate family room with propane brick fireplace, and full bath. The kitchen leads out to the patio. The second level is comprised of 3 bedrooms, a sunroom off of the primary bedroom that also leads out to the deck, and a full bath with jetted tub. The lower level is the finished basement area that could be an exercise room, media room, or additional family room . There is additional storage in the unfinished portion of the basement that also houses the furnace and 2 oil tanks. This then leads to the 2 car garage. On the exterior, this home rests on a beautiful 1/2 acre lot that provides an ample front as well as back yard, where you can relax on the deck, or enjoy grilling on the patio. You will LOVE this home! Schedule your showing soon, as this home will not last long! $285,00039 Carbondale Road Waymart, PA 18472
Courtesy: Keller Williams Realty Group, (610) 792-5900
View additional infoWelcome to 39 Carbondale Road, Waymart, PA. This Farmhouse is located on 1.7 acres and has 4 bedrooms 2.5 baths, and has the farmhouse details but modern amenities. This is a welcoming front porch as you enter into home, a large living room with a propane stove to warm you on winter nights. Next to the living room is a large dining room and kitchen. Kitchen has a propane gas stove, upgraded cabinetry, and ample counter space. A large window allows natural light through out the home. There is even a office to finish off the main floor. The second level has a primary bedroom with its own ensuite bath. 3 additional bedrooms and a hall bath finished up the 2nd level. Stepping outside, the property has a 30 x 30 barn, with attic storage above. The true gem in this farmhouse estate is the land and the creek, create a tranquil setting for outdoor activities, gardening , and many other possibilities. Here is your chance to own your own piece of paradise. This farmhouse estate is located in the town of Waymart with its rural living, but convenient to modern livings. Make your appointment today to own a piece of paradise in Waymart Pennsylvania $2,995,0001950 Englewood Terrace Forty Fort, PA 18704
Courtesy: Compass RE, (610) 822-3356
View additional infoWelcome to "The Pearsall House," a modern masterpiece crafted by the visionary mid-century modern furniture designer and architect, Adrian Pearsall. Built as Pearsallâs family home, this exceptional property presents an unparalleled opportunity for mid-century modern design enthusiasts and architectural connoisseurs alike. Spanning over 7,720 square feet on 2.2 private acres, this extraordinary property boasts 5 bedrooms, 7 bathrooms, and 2 half bathrooms. Meticulously maintained and preserved, the home serves as a living testament to Pearsall's unparalleled creative genius and innovative design ethos. Classic mid-century features abound, including indoor/outdoor walls of stone, original walnut cabinetry and built-ins and Pearsall's iconic fireplaces, each a work of art in its own right. The thoughtfully crafted open floor plan seamlessly merges indoor and outdoor spaces. Expansive windows and skylights flood the interior with natural light while offering views of three private courtyards and landscaped gardens. The full-size tennis court and swimming pool enjoy access to a guest house and two changing room complete with full baths. "The Pearsall House" represents more than just a residence; it embodies the essence of mid-century modern living at its finest. With its impeccable restoration and thoughtful modernization, this architectural masterpiece stands as a testament to Pearsall's enduring legacy and artistic vision. Don't miss this rare opportunity to own a piece of mid-century history and experience the timeless allure of "The Pearsall House" for yourself. $44,50021 Russells Waymart, PA 18472
Courtesy: Keller Williams Realty Group, (610) 792-5900
View additional infoThis well-kept 1990 mobile home sits on a leased private lot, boasting the tranquility of being the final property on a quiet dead-end road. Although peacefully secluded, it's conveniently located just 15 minutes away from the popular and scenic Lake Wallenpaupack. This affords a perfect balance of serene living with the benefit of close proximity to the lake's vast array of recreational opportunities. The mobile home offers a charming and comfortable living space for those seeking a getaway near nature without sacrificing convenience. This is a 2 bedroom 1.5 mobile home located in a private setting, with a low ground rent of $306.00. Well water and septic on property. Own your own piece of paradise
Courtesy: OwnerEntry.com
View additional infoCompletely remodeled one story ranch featuring an extra large deck providing one of the most spectacular views of Harvey's Lake. Beautiful additional family room with cathedral ceiling and a gorgeous granite counter serving area. This house features luxury vinyl and ceramic floors, modern kitchen with breakfast bar, stainless steel appliances, ceiling fans and large parking area for 10+ cars. 30 feet of lakefront property, wood dock with built in bar, stone patio area, boat slip, two jet ski ramps, and additional parking for 2 cars. $1,675,000214 Lakeview Drive W Lake Ariel, PA 18436
Courtesy: BHHS Fox & Roach-West Chester, (610) 431-1100
View additional infoNestled in the Pocono Mountains in Pennsylvania is a Luxury Lakefront Home that exudes modern sophistication and architectural finesse. It has 70 feet of shoreline with a floating dock on a motorboat lake with a flat backyard! There are too many hidden features to list that make this property extraordinary, but to name a few, there is a heated driveway, 3- car garage, 3 fireplaces, heated floors, a gourmet kitchen with all Viking appliances, an elevator on 3 floors, whole house back-up generator, top-notch security features in a Private Four-Seasons, amenity-filled, private community that includes a golf course, skiing, tubing & ice skating, beaches & pools! The high-quality Funiture and home decor can be included with a full asking price. $475,0003 S Fairway Dr Lake Ariel, PA 18436
Courtesy: Century 21 Veterans-Newtown, (267) 352-8000
View additional infoTO BE BUILT! Your dream home nestled in the serene beauty of Lake Ariel, PA. Come and discover this spectacular luxury chalet that seamlessly blends modern elegance with the tranquility of its natural surroundings. Boasting an open floor plan and expansive windows, this home invites the breathtaking views of the surrounding area. The main level greets you with a spacious living room, thoughtfully designed to maximize natural light. With its open layout, it seamlessly flows into the kitchen , creating an ideal space for gatherings and entertainment. Two generously sized bedrooms and a luxurious bathroom on this level provide comfort and convenience. Ascending to the second level, you'll find a retreat-like ambiance awaiting you. A loft space overlooks the main floor, offering a cozy spot for relaxation or a home office with a picturesque backdrop. The primary bedroom suite on this level provides a private oasis, complete with an ensuite primary bathroom for ultimate comfort and rejuvenation. Step outside onto either the front patio or rear deck with hot tub to bask in the tranquility of your natural surroundings. Whether you're savoring your morning coffee amidst the sounds of nature or hosting al fresco dinners under the starlit sky, these outdoor spaces offer endless possibilities for enjoyment and relaxation. This custom home is thoughtfully crafted with attention to detail. Embrace the serenity of the Pocono Mountains living in this exceptional home tailored to exceed your expectations. Welcome home to the perfect blend of luxury, comfort, and natural beauty. $475,0002 N Fairway Dr Lake Ariel, PA 18436
Courtesy: Century 21 Veterans-Newtown, (267) 352-8000
View additional infoTO BE BUILT! Your dream home nestled in the serene beauty of Lake Ariel, PA. Come and discover this spectacular luxury chalet that seamlessly blends modern elegance with the tranquility of its natural surroundings. Boasting an open floor plan and expansive windows, this home invites the breathtaking views of the surrounding area. The main level greets you with a spacious living room, thoughtfully designed to maximize natural light. With its open layout, it seamlessly flows into the kitchen , creating an ideal space for gatherings and entertainment. Two generously sized bedrooms and a luxurious bathroom on this level provide comfort and convenience. Ascending to the second level, you'll find a retreat-like ambiance awaiting you. A loft space overlooks the main floor, offering a cozy spot for relaxation or a home office with a picturesque backdrop. The primary bedroom suite on this level provides a private oasis, complete with an ensuite primary bathroom for ultimate comfort and rejuvenation. Step outside onto either the front patio or rear deck with hot tub to bask in the tranquility of your natural surroundings. Whether you're savoring your morning coffee amidst the sounds of nature or hosting al fresco dinners under the starlit sky, these outdoor spaces offer endless possibilities for enjoyment and relaxation. This custom home is thoughtfully crafted with attention to detail. Embrace the serenity of the Pocono Mountains living in this exceptional home tailored to exceed your expectations. Welcome home to the perfect blend of luxury, comfort, and natural beauty.
Courtesy: Compass RE, (267) 380-5813
View additional infoWelcome to beautiful 2658 Rockway Rd located in The Hideout, a Gold Star Community! This home blends 70s flair with modern amenities: stylish, comfortable, and move-in ready. When you enter you are immediately struck by the character in the dark wood paneled walls, soaring a-frame ceilings, stone hearth and wood burning stove, and wall of windows. Spend your summer nights with a cup of tea on the expansive screened porch after grilling dinner on the deck. Cozy up during winter in front of the wood burning stove. Lovingly renovated just under 2 years ago, this home features a breadth of brand new improvements, all installed in 2021-2022: new wood burning stove and chimney liner, electric range & microwave, 6-zone mini-split heating and cooling system, new electric panel, professional roof shampoo, gutters and gutter guards, fresh coat of exterior paint, smart lock and Ring security cameras, and most importantly, a completely renovated 1st floor, including LVP floors, new windows & doors, and a brand new Pinterest-worthy âsunsetâ bathroom! The first floor has accessibility in mind with 2 wheelchair accessible door frames and a roll-in shower with grab bars. Whether it's your vacation home, an investment property, or your forever home, 2658 Rockway is waiting for you! Seller is a licensed real estate agent. Some furniture is included. See agent for inclusions & exclusions.
Courtesy: Century 21 Select Group, (570) 643-2100
View additional infoWhy pay high rent when you can own a single family 3 bedroom home for this low price! Don't let this opportunity pass you by. Square footage taken from tax data and measurements are estimated.
Courtesy: OwnerEntry.com
View additional infoClose to schools and shopping. Easy access to 81,within 200 feet of fire hydrant. Nice neighborhood well kept homes close access to drugstores supermarkets churches. Neighbors easy to get along with.Consent police patrol. Inclusions All appliances,blinds shutters, ceiling fans and Security system. $325,000355 Lehigh Road Gouldsboro, PA 18424
Courtesy: Keller Williams Real Estate - Bethlehem, (610) 867-8888
View additional infoAsk how to receive a $2,000 credit towards closing costs or lowering your interest rate! Calling all Hunters and Fishermen! Embrace your personal 5+ acre haven in the heart of a Sportsman's Paradise! With expansive game lands at your doorstep and serene duck habitat along the Lehigh headwaters behind, this is the ultimate retreat for outdoor enthusiasts. This property features a 3-bed, 2-bath ranch-style home with an in-law suite that includes a private entrance. With a little elbow grease this gem will really shine! Your ideal sanctuary awaits! Call to make an appointment today!
Courtesy: RE/MAX Preferred - Cherry Hill, (856) 616-2626
View additional infoThe sky is the limit for this 5.14-acre property with 5900 sq ft structure 1.5 miles from the historic town of downtown Honesdale. Zoned as mixed use, you can operate this property as a Primary residence, a commercial space with a variety of different uses, or a little bit of both. The long driveway takes you to a large 5900 sq foot structure with a massive parking lot that is currently being used as a primary residence and also a place of business. There are so many possible uses for the property that I will leave it up to your imagination. A few features of the property include a 10x8 walk-in cooler, a 25kw Generac 3 phase electric generator, new 6-ton air conditioner, ball room, chef's kitchen, bar, and more . There is a beautiful scenic view from the property which overlooks Lake Seeleyville and also manicured landscaping in front and behind the property for a lovely outdoor space. Further development can be done being on such a large lot. Don't miss out on the opportunity to own this very unique property.
Courtesy: Keller Williams Real Estate - Bethlehem, (610) 867-8888
View additional infoAsk how to receive a $3000 credit towards closing costs or lowering your interest rate! Move in before the new year! This pristine 5-bedroom, 3-bath Cape Cod home is nestled within the vibrant community of Big Bass Lake. Enjoy the serenity of nature from the charming front porch, perfectly designed for moments of relaxation, or bask in the picturesque views from the expansive back deck, which overlooks a lush 1+ acre yard. This beautiful home boasts not one, but two luxurious master suites, offering an abundance of comfort and convenience. Cozy up to the efficient propane fireplace in the inviting living room, while the kitchen gleams with stunning quartz countertops. The spacious rooms, coupled with an oversized two-car garage and a partially finished basement, provide ample space for your family's needs. House comes with a brand new roof! Schedule an appointment today.
Courtesy: RealHome Services and Solutions, Inc.
View additional infoBuilt in 1983, this manufactured/modular home offers approximately 1180 finished square feet, three bedrooms and one full bath, fireplace, front and rear decks and unfinished basement. This home sits on an approximate 41382 sqft lot. This home is uninhabitable with roof tarped and foundation issues. CASH ONLY OFFERS, SOLD AS IS, buyer responsible to ensure this Mobile Home/Manufactured Housing Unit has had the wheels, axles, and towing hitch removed, is on a permanent foundation or piers, and has been deemed permanently affixed to the subject property and a real property improvement, according to the requirements set forth by the Parish/County/Jurisdiction the subject property is located in, and obtain the vehicular title to the Mobile Home. Buyer to sign Hold Harmless and close AS IS.
Courtesy: C-21 Select Group-Lake Harmony
View additional infoThis home has so much to offer!! 3 Bedroom, 2 full bathrooms, saltbox-style home in a Lake Community! Updated kitchen with Quartz countertops and stainless steel appliances. Beautiful wood accent ceilings throughout!! 2 Mini-split AC units. 2 FP options...Living room fireplace AND wood/coal stove in the fully finished lower level walkout basement. No carpet anywhere! Acacia wood, slate, ceramic tile, wood-look tile, and sturdy laminate flooring. New roof in 2018. Front and rear decks to enjoy the outdoors on your privately wooded corner lot with Horseshoe driveway! Shed for storage. There is even a towel warmer in the bathroom!! Walk to the lake, pool, and clubhouse!!
Courtesy: BHHS Fox & Roach-West Chester, (610) 431-1100
View additional infoStunning Log Home with Dutch-Inspired Architecture and Lake Rights! Welcome to this enchanting true log home nestled in a serene, amenity-filled private community. With its unique double Dutch style architecture, this property exudes character and warmth. Let's explore the features that make this home truly special: Log Cabin Aesthetics: The exterior showcases handcrafted logs, creating a rustic ambiance that seamlessly blends with the natural surroundings. Imagine sipping your morning coffee on the back deck, enveloped by the scent of pine. Relax in the evening around a firepit. Spacious Living Areas: Great Room: Step inside the vaulted great room, where knotty pine ceilings soar overhead. Open Dining Room: The dining room opens to the great room and has access to the deck with views of the green-belt backyard. Kitchen: Double-oven, gas range, stainless steel appliances, and deep sink where the chef can enjoy preparing meals. Bedrooms and Bathrooms: Five Bedrooms: Plenty of room for family and guests! Two Bathrooms: Conveniently located, these bathrooms feature modern fixtures and warm wood accents. Bonus Room: On the main floor can be used as an office or extra sleeping area. Lake Rights: Access to the two pristine private community lakes awaits as well as a marina on Lake Wallenpaupack! Whether you're a swimmer, kayaker, simply love lakeside picnics, or want to dock your powerboat on the ''Big Lake'', this privilege is yours. Outdoor Oasis: Deck with a View: The rear deck overlooks the lush green belt, providing a tranquil spot for relaxation and entertaining. Deep Garage: Park your vehicles or use it as a workshopâthe choice is yours. Bonuses: This home comes with a gas golf cart to buzz around to all the community amenities. A new hot tub, still in the original packaging, is ready for a lucky home buyer. Community Amenities: Nature Trails: Explore winding trails through the forested landscape. Multiple Clubhouses: Gather with neighbors for events and parties. Indoor Pool & Fitness Center, Two Outdoor swimming pools with water slide and diving boards. Security: Enjoy peace of mind with 24/7 security. This log home is more than a house; it's a lifestyle. Don't miss the chance to own a piece of Dutch-inspired charm in this coveted community. $475,0001 Cherokee Ct Lake Ariel, PA 18436
Courtesy: Century 21 Veterans-Newtown, (267) 352-8000
View additional infoTO BE BUILT! Your dream home nestled in the serene beauty of Lake Ariel, PA. Come and discover this spectacular luxury chalet that seamlessly blends modern elegance with the tranquility of its natural surroundings. Boasting an open floor plan and expansive windows, this home invites the breathtaking views of the surrounding area. The main level greets you with a spacious living room, thoughtfully designed to maximize natural light. With its open layout, it seamlessly flows into the kitchen , creating an ideal space for gatherings and entertainment. Two generously sized bedrooms and a luxurious bathroom on this level provide comfort and convenience. Ascending to the second level, you'll find a retreat-like ambiance awaiting you. A loft space overlooks the main floor, offering a cozy spot for relaxation or a home office with a picturesque backdrop. The primary bedroom suite on this level provides a private oasis, complete with an ensuite primary bathroom for ultimate comfort and rejuvenation. Step outside onto either the front patio or rear deck with hot tub to bask in the tranquility of your natural surroundings. Whether you're savoring your morning coffee amidst the sounds of nature or hosting al fresco dinners under the starlit sky, these outdoor spaces offer endless possibilities for enjoyment and relaxation. This custom home is thoughtfully crafted with attention to detail. Embrace the serenity of the Pocono Mountains living in this exceptional home tailored to exceed your expectations. Welcome home to the perfect blend of luxury, comfort, and natural beauty.
Courtesy: Pocono Area Realty Benz Group, (570) 216-8545
View additional infoOld man winter is here, but you can be in when the snow melts! Welcome to this stunning home located in one of the Pocono's finest and most popular communities, Arrowhead Lake. This spacious property has 4 bedrooms and 2 bathrooms, providing ample space for a vacation retreat in the mountains. Step inside and be greeted by the open-concept layout, allowing for seamless flow between the living, dining, and kitchen areas. The cathedral ceilings add a touch of elegance and create an airy atmosphere throughout the home. Two fireplaces, strategically placed in the living room and bonus room, provide warmth and coziness during the colder months. You won't need to lift a finger as all of the updates have been made from waterproof vinyl plank flooring, rustic tongue & groove ceilings, updated bathrooms, and ductless mini-split heat & a/c units throughout. The kitchen is fully equipped kitchen and offers an unobstructed view of the dining and main living area affording a space that is perfect for being together. When you're not relaxing and enjoying the comforts of 241 Wyalusing Drive, Arrowhead Lake affords owners and their guests a wide range of amenities, including a clubhouse with a fitness center, 2 lakes that are perfect for kayaking, 4 beaches, 2 outdoor pools, endless planned activities for kids and adults alike plus this is a gated property for added that extra layer of privacy. Don't miss the opportunity to make this beautiful property your new home, vacation retreat, or income-producing rental property. Schedule a showing today and experience the best of Arrowhead Lake living and be amazed by 241 Wyalusing Drive. How may I help you?Get property information, schedule a showing or find an agent |
|||||||||||||||||||||||||||||||||||||||||||||||||||||||||||||||||
|
|
|
|
|||
Copyright © Metropolitan Regional Information Systems, Inc.


