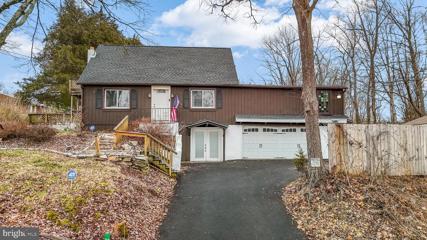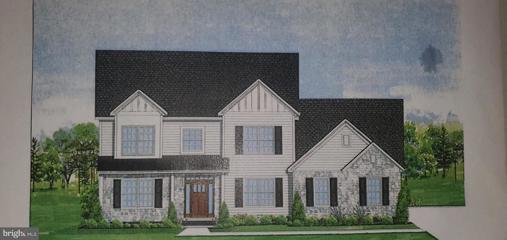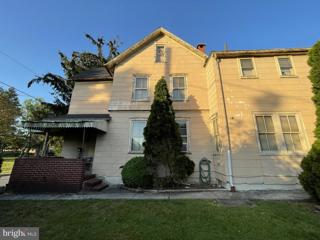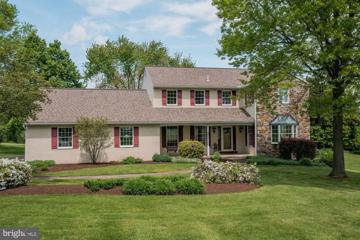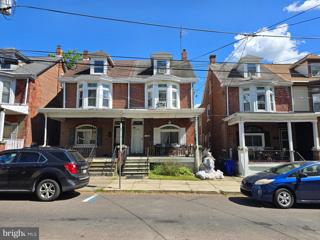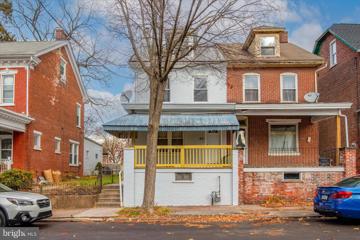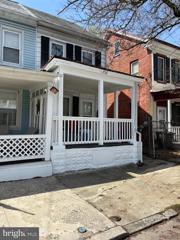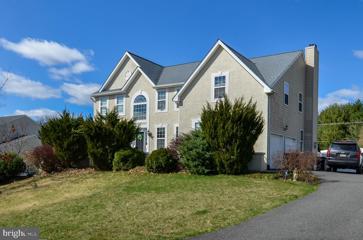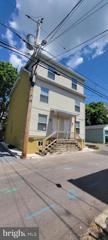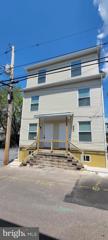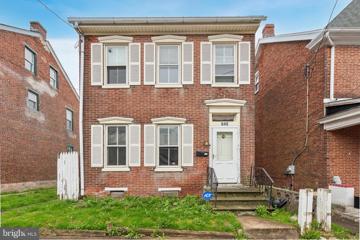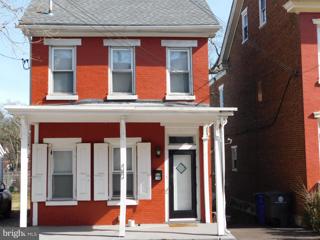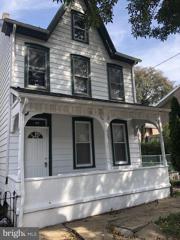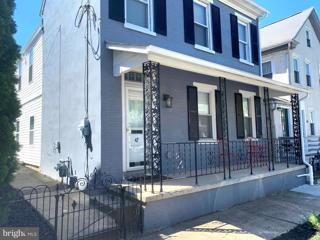 |  |
|
New Berlinville PA Real Estate & Homes for SaleWe were unable to find listings in New Berlinville, PA
Showing Homes Nearby New Berlinville, PA
Courtesy: RE/MAX Reliance, (215) 723-4150
View additional infoBig Home !!! Bigger Value !! Additional living quarters. If you have a large family or need an In-Law Suite this property fits the bill perfectly. It's a truly rare blend of old and new. The original portion of the home dates back to 1752. The main part of the home is a typical 2 story colonial home with a large addition at the rear that is currently used for additional living quarters. It's situated on a totally secluded 3 plus acre lot in the Upper Perkiomen Valley area. You will drive down a long winding driveway to the country homestead. It sits perched atop a small hill and overlooks the lawn, gardens, and surrounding woods. The first floor features a large entrance foyer/ mud room. A perfect space for boots and coats. Immediately to the right is the fantastic country kitchen. It features ample Oak cabinets, plenty of counter space, a warm and cherry breakfast nook. It's ideal for you informal meals. It features warm natural lighting through the perfectly placed windows that provide a super view of the entire front and side yards. Enjoy your holiday meals in the formal dining room . It's spacious and features a large bay window for amazing natural lighting. Adjourn to the rustic family room to relax and watch a movie beside the warm and inviting wood burning fireplace. It features open beam ceilings and built in book shelves for storage. Directly behind the family room is the in-law suite. It consists of a bright sitting/living room, one large room that is currently divided into a living room and bedroom combination. The suite also boast of a large bath with a jetted tub for those achy winter days and a walk-in shower. This addition could serve as a guest wing, in-law quarters or au pair suite. There is also a convenient laundry room and powder room on the first floor. The second floor of the home features four very good size bedrooms and two full baths . The walk up attic is an additional large bedroom or a great playroom for the kids. The basement s split into two separate spaces. The portion under the original home is a walk-out to daylight and has many potential uses. It can serve as a large rec room or additional bedrooms. The portion under the in-law suite houses the heater and central vacuum systems. It also provides great storage, it has a walk-up Bilco style door. The heater is newer and features 6 zones of heating for your comfort and energy savings. The entire home features energy efficient Anderson windows and solid wood doors and trim throughout. The lot is tree lined and very private. The owners have created a raised bed garden for your vegetables. The rear yard is fenced for your pets and children's safety. Cool off in the relaxing above ground pool on a hot summer day. The home also features a large two story garage with a floored second floor that is great for storage of tools or hay for any animals . A very important upgrade to the property is the new sand mound system that is sized for the amount of bedrooms and people occupying the home.. No worries there. The current owners have chickens and goats and you can easily do the same. Be self-sustaining. Make it your country hideaway and get back to nature. Lots of deer, turkeys, and other wildlife. It is located just minutes from the Green Lane park system which features fishing, boating, hiking and horse trails. Just minutes to shopping and movie theaters. Showings start at the open house Saturday 5/11/2024 I-3 pm $325,0001175 Bleim Road Pottstown, PA 19464
Courtesy: BHHS Fox & Roach-Collegeville, (610) 831-5300
View additional infoWelcome to 1175 Bleim Road. As you enter this beautiful split level home you will immediately notice the new updates throughout the home. The main floor consists of a living room , dining room and features a brand new kitchen with new appliances. You will also notice the brand new flooring and paint throughout. There are three spacious bedrooms on the upper level in addition to a full bathroom. On the lower level you will find a finished basement with a fireplace accented by built in shelving. The lower level also includes a half bath and laundry room. The property is set back from the road and provides a tranquil atmosphere surrounded by mature trees. There is plenty of room for entertaining and activities in the back yard of the home with a covered patio area. This home is move in ready and waiting for the next owner to start creating memories! Open House: Sunday, 5/19 1:00-3:00PM
Courtesy: Compass RE, (610) 947-0408
View additional infoWelcome to 2459 Jessica Drive! A beautiful home in the coveted golf course community of Bella Vista in Gilbertsville, PA. At nearly 3,000 square feet, this 4 bedroom, 2.5 bathroom residence will not disappoint. Upon entering, you are welcomed into the timeless charm of a grand foyer. Hardwood flooring grace a vast portion of this first level. A formal living room with bay windows leads seamlessly into a dining room to entertain your guests. The modern kitchen is complete with updated appliances, a breakfast nook and lots of counter and cabinet space. Off the kitchen is a large and comfortable living room area to relax and unwind. Rounding out the first floor is a large sunroom off the back to enjoy your tea or coffee and watch the approach shots land on the green of the 6th hole of the golf course. On the second floor, four large bedrooms await. The main bedroom suite has a vaulted ceiling with an adjacent sitting room easily set up as a home office, walk in closet and a full bathroom. Three more bedrooms complete this floor with an additional full bathroom in the hallway. The lower level has a full basement with exterior access. Situated in the Boyertown Area School District, this home is a quick walk or drive to all the shopping, dining and outdoor leisure activities this beautiful area has to offer. Schedule your showing today! Open House: Sunday, 5/19 1:00-3:00PM
Courtesy: Better Homes and Gardens Real Estate Phoenixville, (610) 933-1919
View additional infoImagine stepping into a picturesque end unit townhome that feels like a retreat from the moment you enter. As you open the front door, you're greeted by a bright three-story foyer providing a sense of openness with hardwood flooring & an oak tread staircase leading to the main level. Large windows brighten this entire space with natural sunlight. You will find yourself in the beautiful, updated kitchen, the heart of the home, providing the perfect functionality. Rich solid 42â Wood Wellborn Cherry cabinets line the walls, offering ample storage space (38 handles) while adding warmth and sophistication to the room. A stylish tile backsplash adds texture and visual interest, complementing the cherry wood beautifully. Granite Countertops, undercabinet lighting, double stainless-steel sink, Built in Microwave, Dishwasher, Double Oven, Tile flooring and the pantry bring all of this together. The large dining room area with hardwood flooring and lots of bright light is separated by a generous kitchen 2-tiered island topped with granite countertops which creates the perfect setting for meal preparation and casual dining. From the dining area you will also find sliding doors leading out to the rear deck overlooking a peaceful wooded area. Such a great place to enjoy a morning cup of coffee and providing an indoor-outdoor flow making it ideal for hosting gatherings. The spacious living room invites relaxation with recessed lighting, crown molding and a cornered gas fireplace that adds both warmth and ambiance on chilly evenings. Large windows offer so much bright sunlight! Additionally, this level offers you a nice-sized ½ bath & a coat closet! The lower level of this home provides a finished basement area that is plumbed for your bar area & offers an egress window! Lots of storage in this space with 2 closets and a storage room. A perfect living space for a home theater, playroom or home office easily adaptable to suit your lifestyle and needs. You will also find the entry for the 2 car (double door) garage which provides you with additional storage and cabinet space! As you ascend back to the main level, the Oak tread staircase brings you to the 2nd level where you will find three bedrooms, each offering comfort and privacy. The main bedroom provides an abundance of space including a dressing area with sink, great counter area, Cherry Cabinets and walk in closet. Additionally, you will find yet another walk-in closet and a Main Bath! This Main Bath provides you with tile flooring, a large, tiled shower and a relaxing Jacuzzi Tub! The hall area of this 2nd floor provides you with a 2nd full bath and a hall linen closet. The 2nd and 3rd Bedrooms provide double door closets. Throughout the home, attention to detail and thoughtful design choices create an atmosphere of refined comfort. Whether you're entertaining guests or unwinding after a long day, this beautiful townhome offers the perfect blend of style, functionality, and tranquility. This home has many great features including the ceilings being wired for ceiling fans, New HVAC System (June 2023), Updated Hot Water Heater (December 2020), Duct Work Cleaned (2023), Speakers on every floor of the home, water powered backup sump pump, Gas Heat (Electric Baseboard Heat in the Finished Basement), Bullnose wall corners throughout, recessed lighting throughout, 2nd floor laundry room with laundry tub and many cabinets for organization, Pex Plumbing & Kitchen Desk Area! This original owner added $100,000 worth of upgrades. There is a security system which is not currently connected. Be sure to see this home today!
Courtesy: Styer Real Estate, (610) 469-9001
View additional infoExperience effortless condo living in the beautiful North End of Pottstown! Discover the charm of this one-bedroom, one-bath townhome condo, boasting an enticing bonus room. Take control of your finances by owning this gem for less than the cost of renting, or seize the opportunity to turn it into a lucrative investment property. Step inside through either the inviting front or back entrances and be greeted by a welcoming first floor featuring a spacious living room and dining room, and a cozy kitchen. Ascend to the upper level where you'll find a generously sized bedroom complete with ample closet space and a pristine full bathroom boasting a refinished tub and convenient stackable washer/dryer. Unveil the potential of a partially finished den or office area (sans heat) accessible through the main bedroom, perfect for additional storage or crafting your own cozy retreat. Delight in the convenience of inclusive monthly condo fees covering hot water, sewer, trash removal, landscaping, and maintenance of common areas, allowing you to indulge in carefree living. Don't miss out on this affordably priced, move-in ready condoâit's a hot commodity that's sure to be snatched up quickly!
Courtesy: Iron Valley Real Estate of Berks, (484) 450-8771
View additional info3D Virtual Tour Available! Tucked into the Rolling Hills of Upper Hanover Township sits a Spacious 4 Bedroom 2 bath Single Family home with an attached 2.5 car garage. It is deceivingly large at 3,349 sq feet and has unique features such as a 22 x 16 great room with 9+ Ft ceilings and a main floor primary bedroom that is 22 x 21 with a private, remodeled bathroom, a walk in closet and French door entry. There is also a second, 1st floor bedroom which could be used as a reading room or office if the need exists (check out the arched doorway and custom door to this room!). An expansive kitchen boasts a large wrap around counter and opens up easily into a spacious dining room with wood burning fireplace, cathedral ceiling and doorway out to the side patio. First floor also includes a 14'x10' full bathroom with Washer/Dryer. Heading upstairs you'll find 2 additional bedrooms with added dormers offering lots of natural light, fresh paint and brand newer carpets. This home has two amazingly unique masonry arches pointed in brick....one with its own curved wooden door. The views and proximity to Green Lane Reservoir make it feel like you are part of the Upper Perk Watershed. Although the primary heat is oil forced hot air....you have several options for auxiliary heat with a wood stove in front room, brick wood-burning fireplace in your dining/kitchen area and pellet stove in the back great room. Ductwork is already installed and ready for Central A/C to be added. The lower level offers a walkout basement with a mechanical room and two spacious rooms that can be used for recreation, entertainment, home studio, workshop or whatever you can imagine. Attached to the home is a 22 x 21 - 2.5 car garage with inside access. Beside the garage on recently paved asphalt sits a newer 16 x10 shed that is included with the purchase. The spacious backyard is private and serene and offers a great place to enjoy nature quietly by yourself. Located a short hop away from Knights Bridge, Green Lane Park and the extensive Green Lane Park trail system, you could not find a more perfect location with the privacy of a rural home and convenient access to city life. For additional peace of mind, a brand NEW ROOF has been added in 2023 with fully owned solar panel system by Public Service Solar ($60,000 upgrade). $695,00088 Kutztown Hereford, PA 18056
Courtesy: Richard A Zuber Realty-Boyertown, (610) 369-0303
View additional infoProperty listed at $350,000 being sold "As Is" Property listed at $695,000 to be completed by Shadeland Development Corp. Details such as flooring, cabinetry, countertops to be provided by builder. Buyer to have option to make changes and choices in accordance with builder. Taxes are unknown, property will be assessed when built
Courtesy: EXP Realty, LLC, (888) 397-7352
View additional infoInvestors! Come see this single family home on a quiet block in Pottstown Borough. There is currently a great long term tenant. The home also features a new roof that was put on in 2022, a spacious yard with privacy from the road. This home has 3 large bedrooms and 1 full bath + a bonus half bath off the kitchen. Main floor laundry/mud room and an office! Don't miss the opportunity to own this investment property!
Courtesy: RE/MAX Achievers Inc -Pottstown, (610) 326-1200
View additional infoWelcome to 1125 Grosstown Rd- a three (3) bedroom home on .83 acres with a large 3 car-two story garage. This warm and inviting home features one floor living at itâs best. Enter into a front room great for a playroom or a warm morning coffee. Entering a large living room open to the kitchen. In back of home there is a nice mudroom area great for kicking off your shoes and jackets. A newly remodeled bathroom and three(3) large bedrooms with closets finish off the first floor. The 2nd floor is floored and drywalled ready to be finished into a large bedroom or kids play area. The basement is full and well lit with newly installed lighting, a shower, toilet, nice laundry area. The garage has many possibilities hobbies, car enthusiasts, office space, etc.). Other features include replacement windows, newer heater, 200 amp electric service, siding and a large yard. All dimensions of lots and building/room sizes are estimated and should be verified by consumer/buyer for accuracy.
Courtesy: Kelly Real Estate, Inc., (610) 369-3600
View additional infoCustom built home surrounded by 12+/- acres of open fields, hardwoods, and evergreens. This home is sure to sooth your soul as you enter your long driveway to your sprawling private oasis! Beautifully kept is this builders personal residence and is sure to please the most discriminating clients. Three floors of well appointed and finished living areas lend themselves well to a relaxing and refreshing lifestyle. The home has a brand new automatic garage door on the two -car attached garage, as well as brand new carpeting in the lower level office , and a newly installed propane hot water heater. As you enter the side door you are greeted with a spacious three seasons room overlooking your hardscape patio and backyard. This room leads to your large Eat-in-Kitchen with oak custom Ehst cabinetry with built-in signature pantry, built-in desk, prep island with butcher block top, L-shaped cabinets with wood trim Formica countertops, newer appliances, large bump-out with long casement windows, and white oak random width floors with commercial finish. From the Kitchen you enter your Living Room with low to floor double hung Andersen windows, crown molding, and random width white oak floors. The wide foyer leads to your Family Room complete with brick wood burning fireplace, wall to wall carpeting, large Andersen windows, a bay window overlooking your front yard, and deep closet with shelves. Off of the Family Room is a generous size Powder Room with custom vanity as well as a Laundry Room , both with vinyl flooring. To complete the first floor you have a small "mud Room" which leads to your spacious two-car attached garage. Going to the upper level you are greeted with a wide hallway which leads to four Bedrooms as well as a hall closet which is home to your central vacuum accessories. The Main Bedroom is large with random width white oak flooring, lots of windows for natural light and a nice size bath with custom vanity/quartz top and shower/tub combo with newer tilework. This Bedroom has a triple closet. The second Bedroom is large with wall to wall carpet, chair rail, and another triple closet. The third Bedroom has wall to wall carpet and double closet. Bedroom number four is smaller and also has wall to wall carpet. There is a nice size hall bath with linen closet, quartz countertop, and shower/tub combo. Heading down to the lower level of this home you will find a well appointed living area. This area is level with grade and the side yard is easily accessible through a glass patio door or through the man door. There is a generous size room which can be used as an office or for homeschooling with brand new wall to wall carpeting. There is also a large finished area with barn wood sided walls and laminate flooring. Another area is home to a massive wood burning stove which can be utilized to heat a good portion of the home. A nice size full Bath with pedestal sink and fiberglass shower lend itself nicely to accommodating overnight guests in this lower living area. Going outdoors you will be thrilled to find a large custom built barn/shop which is 32'x60' (approx.) and a separate two story custom built Garage which is approximately 28'x27'. These spacious buildings are perfect for your vintage cars collection, builder's equipment, landscaping machinery or for hosting a family shin-dig. Needless to say, this property is amazing and will exceed your dreams and aspirations. Thank you for showing. Note: This property is in Act 319. This property has an underground pipeline easement.
Courtesy: Keller Williams Real Estate-Blue Bell, (215) 646-2900
View additional infoWelcome to this 4 bed, 1 bath home on a quiet street in Pottstown! Priced to accomodate the need for a little TLC, this home is ready for someone to make it their own and bring out its full potential. Property will be sold as-is, no repairs will be completed by seller. Buyer to pay all transfer tax and closing costs. Buyer responsible for any U&O or resale requirements, if applicable. (Currently tenant occupied with a MTM Lease) $269,99925 W 3RD Street Pottstown, PA 19464
Courtesy: Fierce Realty Corp., (484) 961-8193
View additional infoCherished Family Home in the Heart of Pottstown - 25 W 3rd St, Pottstown, PA 19464 Welcome to a Home Filled with Love and Memories: Embrace the warmth and charm of this 4-bedroom, 2-bath family home at 25 W 3rd St, nestled in the engaging community of Pottstown. This house has been a treasure trove of joy, growth, and countless treasured memories for over a quarter-century. Spacious and Inviting Living: Find solace in the four cozy bedrooms, each offering a peaceful retreat for relaxation and rejuvenation. The two bathrooms are designed to cater to energetic mornings and tranquil evenings. The home's layout balances shared living spaces and private areas, ideal for family life. A Home That Grew with Its Family: More than a structure of bricks and mortar, this residence has been a cornerstone of a family's journey, nurturing dreams and witnessing milestones. The versatile living areas have hosted family gatherings, business ventures, and everyday moments of life. Brand New Front Porch and a Generous Backyard: Experience the charm of the brand-new front porch, an inviting gateway to the home that welcomes relaxation and neighborhood interaction. The large backyard is a verdant escape, perfect for playtime, gardening, or simply enjoying the outdoors. It's a canvas for new memories under the open sky. Ease of Access with Rear Parking: The convenience of rear parking adds a practical touch to this home, ensuring ease of access for daily commutes and special gatherings. Community at Its Best: Situated in the heart of Pottstown, this home is part of a vibrant community where neighbors know each other and local charm is abundant. Ready for New Memories: As this chapter closes for the current owners, they pass the torch to a new family eager to fill this home with their love, laughter, and dreams. It's an invitation to continue the legacy of this cherished dwelling. Your Future Home Awaits: Step into the story of 25 W 3rd St, where your future memories await. This 4-bedroom, 2-bath home with a large backyard and a brand-new front porch offers the perfect blend of community spirit, comfort, and convenience. It's not just a house; it's the backdrop for the next chapter of your life.
Courtesy: Coldwell Banker Realty, (215) 641-2727
View additional infoEXCELLENT INCOME-PRODUCING OPPORTUNITY FOR NEW INVESTOR! Recently renovated and painted (2019) spacious 3 bedroom, 1.5 bath includes many upgrades! Enter the main level from the freshly painted covered front porch (2024) to the living room and move through to the dining room, kitchen, laundry/mud room, all with laminate plank flooring and a conveniently located powder room off the laundry room. Exit from the laundry room to the fenced rear yard and optional parking in rear. 2nd level includes 2 large bedrooms, with carpeting and the full bath with newer flooring. Walk the carpeted stairs to the 3rd level bonus room, also carpeted, and includes space that can be used as a bedroom, an office, a playroom, or an exercise room. Recent upgrades completed in the kitchen include newer cabinets, quartz countertops, dishwasher, refrigerator, and laminate plank flooring. Plumbing added in Mud Room, to include a laundry area with washer, dryer, and updated electrical panel. Upstairs, the full Bathroom has been updated with new tile work, fixtures, sink/vanity, and a makeup bar w/cabinets and second mirror. Freshly painted front porch (April 2024), New Water Heater (Dec 2023). Fenced backyard. Rear Parking Option. Easy access to downtown, shops, restaurants, the PA turnpike, and major routes to Philadelphia, New Jersey, and New York. Call today to set up your tour! Great Investment property. *Sellers related to the listing agent. $250,00048 E 3RD Street Pottstown, PA 19464
Courtesy: RE/MAX Preferred - Malvern, (610) 902-6100
View additional infoThis charming 4-bedroom, 1.5-bathroom single-family home is located in the heart of Pottstown. Featuring a full brick exterior, this property boasts hardwood flooring, a spacious kitchen, and a huge finished attic with high ceiling. With a power-efficient heating system, this home is both comfortable and economical. With a little TLC, you can transform this house into your dream home.
Courtesy: Kelly Real Estate, Inc., (610) 369-3600
View additional infoIf you are looking for a Ranch Home on 2.7 acres +/- with lots of privacy....look no further. This property has much to offer! Custom Built Ranch just waiting for you to make it your own. Two-car detached garage, lots of open yard as well as a nice amount of evergreens and hardwoods, a covered pavilion for family gatherings, and a very nice size raspberry patch for baking pies and making jelly and jam. Your newly constructed composite front steps and deck lead to a nice size Living Room with hardwood floors. Living Room is open to the Dining Area which joins the Galley Kitchen. Off of the Kitchen is a Mud Room that leads to your back covered deck. There are three Bedrooms; one with an en-suite half Bath. Living Room, Dining Area as well as hall and all Bedrooms have original hardwood flooring. There is a full Hall Bath . A full unfinished Basement has been water proofed and is home to a large pellet stove complete with a good supply of pellets. This home comes complete with a whole house generator which is located in the detached Garage. Why not roll up you sleeves, put in a little time and effort, and make this idyllic country setting your own!
Courtesy: Real of Pennsylvania, 8554500442
View additional infoWelcome to this expansive Colonial home nestled in the High Meadows neighborhood of Douglasville. Upon arrival, you're greeted by an inviting paver block front terrace, setting the tone for relaxation. Step inside to discover a bright & airy 2-story foyer, flanked by a formal living room & office space, perfect for both relaxation & productivity. At the heart of the home lies the beautifully remodeled kitchen, boasting a 9-foot island w/ seating, adorned w/ exquisite Granite & Travertine backsplash. Wolf Cabinets w/ soft-close doors & drawers, stainless steel appliances, & under-cabinet lighting complete the culinary space. Adjacent to the kitchen, the family room features a captivating gas fireplace w/ a matching granite surround, creating a cozy ambiance. Flowing seamlessly from the kitchen is an oversized breakfast area, adorned w/ a wall of windows & a breakfast bar. Step through the slider to the rear paver patio, uniquely wrapping around to the front of the home, offering an ideal space for outdoor entertainment. Upstairs, you'll find 5 generously sized bedrooms & 2 full baths. The Master Suite is a retreat in itself, boasting a sitting area, an oversized bathroom, & 2 large walk-in closets. The lower level of the home is tastefully finished, featuring a family room, full bath, & an outside entrance w/ a slider & double-wide staircase walk-up. Additionally, this property boasts a large fenced-in yard, providing both privacy & a safe space for outdoor activities. $249,000542 Beech Street Pottstown, PA 19464
Courtesy: KW Greater West Chester, (610) 436-6500
View additional infoStep into this charming home nestled in the heart of Pottstown, where modern updates seamlessly blend with classic appeal. As you approach, you'll be greeted by a welcoming covered front porch. Enjoy natural light streaming through ample windows, complemented by new recessed lighting that illuminates the room beautifully. The kitchen boasts a sleek and contemporary aesthetic, featuring crisp cabinetry, stainless steel appliances, and stylish grey countertops and backsplash. Just past the living space, two cozy bedrooms share a well-appointed hall bath, offering comfort and convenience for residents and guests alike. Downstairs, the recently finished basement offers a versatile space ideal for additional recreation or relaxation. A bonus room offers the potential for a third bedroom or home office to suit your lifestyle needs. Convenience meets efficiency with a designated laundry area, easily accessible from the basement and leading to the rear yard and detached garage. Enjoy a seamless move in with fresh paint and new flooring adorning every corner! The recent plumbing and electrical updates ensure peace of mind, while a new AC condenser outside promises comfort during warmer months to come. $292,000365 Union Alley Pottstown, PA 19464
Courtesy: Tosco Real Estate Services, (610) 409-0110
View additional infoBeautifully restored Pottstown twin home is located minutes from public transportation and the 422 Blue route. This home has been meticulously renovated to give its new owner all the latest amenities. When entering the home you will have a spacious living room and dining room combo with hardwood flooring and natural light that flows from all the windows. The kitchen has all new stainless steel appliances, granite countertops, beautiful shaker cabinets and a breakfast bar. Moving to the second floor where the master suite is located and a 2nd bedroom and bath. You will have the opportunity to pick out your carpet's color if you hurry. The master suite has a stunning master bathroom, with a tile shower. The hall bathroom on the 2nd floor is just as impressive with a tile shower and flooring. On the third floor you have two large bedrooms with another full bathroom. Enjoy the luxury of ample off street parking. The lot next door is shared with your Neighbor by deed and maintenance agreement. This gives you off street parking for approximately four cars and that is a major plus. $292,000367 Union Alley Pottstown, PA 19464
Courtesy: Tosco Real Estate Services, (610) 409-0110
View additional infoBeautifully restored Pottstown twin home is located minutes from public transportation and the 422 Blue route. This home has been meticulously renovated to give its new owner all the latest amenities. When entering the home you will have a spacious living room and dining room combo with hardwood flooring and natural light that flows from all the windows. The kitchen has all new stainless steel appliances, granite countertops, beautiful shaker cabinets and a breakfast bar. Moving to the second floor where the master suite is located and a 2nd bedroom and bath. You will have the opportunity to pick out your carpet's color if you hurry. The master suite has a stunning master bathroom, with a tile shower. The hall bathroom on the 2nd floor is just as impressive with a tile shower and flooring. On the third floor you have two large bedrooms with another full bathroom. Enjoy the luxury of ample off street parking. The lot next door is shared with your Neighbor by deed and maintenance agreement. This gives you off street parking for approximately four cars and that is a major plus.
Courtesy: The Noble Group, LLC, (717) 859-3311
View additional infoWelcome to 324 W Beech St! This charming 3-bedroom, 2-bathroom haven, where every corner whispers warmth and comfort. Recently renovated, this home boasts new floors, paint, carpets, and a kitchen that's a culinary dream. Including brand-new, stainless-steel appliances! Bright and airy, living space invites gatherings, while the bedrooms offer cozy retreats for restful nights. Located in a desirable neighborhood, with amenities just a stone's throw away, this home promises not just a dwelling, but a lifestyle. Welcome home to your slice of paradise. Schedule your showing today!
Courtesy: RE/MAX Main Line-Paoli, (610) 640-9300
View additional infoWelcome to 376 Walnut Street, a beautifully updated twin that combines modern comforts with historical elegance. Built in 1892, this brick beauty has been meticulously cared for and updated over the past 8 years, ensuring it meets contemporary standards while preserving its unique character. This spacious home offers nearly 3,000 square feet of living space spread over three levels, featuring 5 bedrooms and 2.5 bathrooms. The layout provides a perfect blend of open spaces and private nooks, making it ideal for both entertaining and everyday living. The main floor features a harmonious mix of living, dining, and kitchen areas, with original details like hardwood floors and high ceilings. The kitchen has been fully modernized with ample cabinetry and there is also 1/2 bath on the first level for added convenience. Upstairs, the bedrooms offer comfort and style, with 2 bedrooms and a full bathroom on level 2, and 3 bedrooms and a full bathroom on level 3. Outdoors, the property includes a small fenced and landscaped backyard, perfect for relaxation and privacy. This home is within walking distance to local amenities, schools, and transportation links, making it a perfect choice for those seeking a blend of historical charm and modern convenience. Don't miss out on the opportunity to own a piece of Pottstown's history with all the benefits of modern living. Schedule your viewing today and come see what makes 376 Walnut Street so special! The list of all of the upgrades that have been invested in this property is available for your review.
Courtesy: Keller Williams Elite, (717) 553-2500
View additional infoThis 4-bedroom detached home is perfect for your next home. With a large first floor, you have the room to host family and friends. To enjoy your own backyard and plenty of room on every level of this home. The large two-car garage offers a lot of space to grow and expand. Come see your next home or investment. The garage is currently leased on an MTM lease.
Courtesy: Richard A Zuber Realty-Boyertown, (610) 369-0303
View additional infoSingle Family Home in the heart of Pottstown, walking distance to The Hill School and High Street Bus Transportation. Recently updated with Laminate flooring in the Living Room, Dining Room and Kitchen. Kitchen has newer cabinetry. A powder room is located on the first floor. Upper level features 3 Bedrooms and a Full Bath, Plus a bedroom and storage room on the 3rd floor. For your comfort, the home has Central Air Conditioning and a back yard for relaxing. One off street parking space for your convenience. Home is near restaurants and entertainment. Home is available for immediate occupancy.
Courtesy: KW Empower, vicki@kwempower.com
View additional infoWelcome to this charming single-family house located in the desirable Boro of Pottstown. Situated right next door to the prestigious Hill School, this property offers convenience and a prime location. Step inside and be greeted by a spacious double-size living room, followed by a dining room and a well-appointed kitchen on the first floor. Upstairs, you`ll find three generously sized bedrooms and a full bath. The third floor boasts a large attic that can easily be transformed into a fourth bedroom or versatile space of your choice. With its ample backyard, this home is perfect for outdoor activities. Currently rented, schedule your appointment today to explore all the possibilities! For any inquiries, please contact Kimberly Collins.
Courtesy: RE/MAX Achievers Inc -Pottstown, (610) 326-1200
View additional info42 Chestnut Street is a move-in ready home, conveniently located in Pottstown's borough. This is a beautiful 3 bedroom 2.5 bathroom homestead. With renovations done by previous owner in 2020. There are refinished 1870 hardwood floors, original woodwork and trim. The sizeable living room leads you into the beautiful eye catching kitchen completed with a large island, granite countertops, stainless steel appliances and a disposal. Off of the kitchen is a formal dining room, great for entertaining and hosting! There is also a first floor flex/lounge/office space. As you travel up one of the two staircases to the second floor the main bedroom sits right next to the first full bathroom along with a large closet. There are 2 additional bedrooms, a flex/lounge/sitting area perfect for catching up on some reading with a cup of coffee. There is also a mudroom/sunroom that brings you to your private fenced in backyard. In the back of the property sits a 2 car garage + an additional parking spot to the side of the garage. The previous owners renovations include: new gutters, new silicon roof system over the rear roof, new electric system, new gas furnace, and new gas hot water heater. New plumbing in the home. Join in the revitalization of Pottstown and enjoy walking to the park, grabbing a beverage and burger at the local restaurants and breweries, or enjoy shopping on High St! How may I help you?Get property information, schedule a showing or find an agent |
|||||||||||||||||||||||||||||||||||||||||||||||||||||||||||||||||
|
|
|
|
|||
 |
Copyright © Metropolitan Regional Information Systems, Inc.







