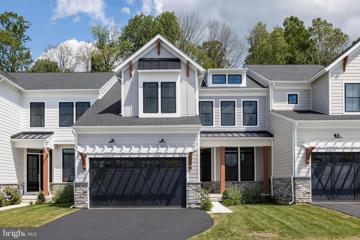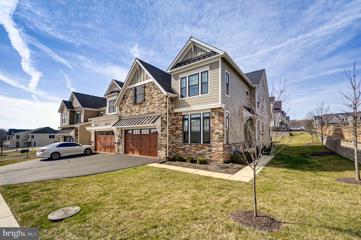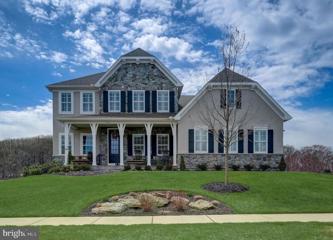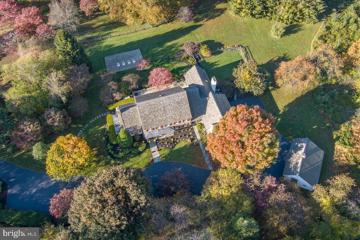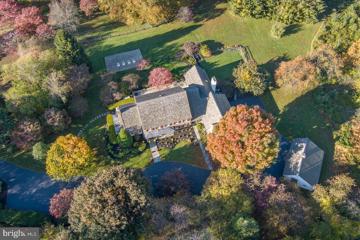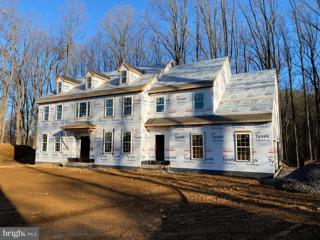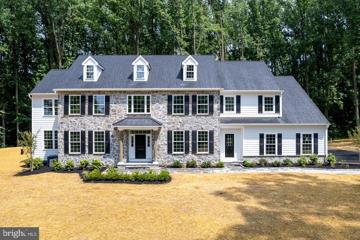 |  |
|
Newtown Square PA Real Estate & Homes for SaleWe were unable to find listings in Newtown Square, PA
Showing Homes Nearby Newtown Square, PA
Courtesy: Compass RE, (610) 822-3356
View additional infoHurry! Only a few homes left in this highly desirable neighborhood in which you can choose the interior finishes and this home is one of them! Make this home your oasis with all of the beautiful finishes you choose. This homesite is the best location in the neighborhood - overlooking open space and backing up to Ridley Creek State Park. You can relax on your maintenance free Trex deck with coffee or a cocktail enjoying nature. The Ashburn model boasts the popular main level owners suite with a luxurious en suite bathroom with dual vanities, a spacious tile shower with seat and a private watering closet. This Rockwell Custom floor plan includes 10 foot ceilings on the first floor, vaulted ceilings in the great room, a well appointed office, a laundry/mud room and a powder room. The second floor has two spacious bedrooms, one with an en suite bath, a hall bath and an oversized loft area which can be used as a game room, reading room, TV room or playroom. The lower level is an expansive walk out basement which is filled with natural light and includes a full bathroom. This is a highly sought after community located in a prime spot for Whole foods, numerous delicious restaurants and shops. Make an appointment or stop by the model today! Photos are for illustrative purposes only - other model homes in the community. $1,299,900328 Morris St Newtown Square, PA 19073
Courtesy: KW Empower, vicki@kwempower.com
View additional infoWelcome to 328 Morris Street, an exquisite 4-bedroom, 4.5-bathroom Callison model end unit nestled in the Ventry at Edgemont Preserve community, a highly coveted area in Newtown Square. Boasting various builder upgrades and additional enhancements by the seller, this residence exudes elegance. Step through the entrance into a spacious foyer adorned with crown molding and hardwood floors, setting the tone for the entire home. A sophisticated study featuring a stylish metallic textured accent wall awaits to the left. The bright open-concept kitchen, dining, and living areas beckon on the right. The stunning kitchen showcases hardwood floors, quartz countertops, a quartz backsplash, soft-close drawers, and top-of-the-line stainless steel appliances, including a double wall oven, gas cooktop with a range hood and pot filler, walk-in pantry, oversized island, and breakfast room. The sliding glass door from the breakfast room leads to a composite deck with an additional 4-foot extension, offering a delightful space to entertain or relax with views of majestic Fraser Fir trees. In the colder months, gather around the gas fireplace in the expansive living room with recessed lighting. Host dinner parties in the elegant dining room flooded with natural light from large transom windows. The first floor is adorned with a combination of Hunter Douglas blinds and custom shutters in the living and dining areas, adding a touch of sophistication. Enjoy the convenience of three storage closets, a powder room, and a laundry room on the first floor, providing ample storage and functionality. Ascend the stairs adorned with custom millwork to discover the upper level. Double doors welcome you to the primary bedroom, featuring cathedral ceilings, a metallic textured accent wall, recessed lighting, and custom shutters, creating a serene retreat. The primary bedroom also boasts a walk-in closet, regular closet, and a spa-like en-suite with a shower stall, soaking tub, quartz countertop with double sink, linen closet, and tiled floor. Two additional bedrooms with private en-suites, another bedroom, and a full bath complete the upper level. The unfinished basement with high ceilings presents an opportunity to personalize and make it your own or utilize it for ample storage space. Additionally, plumbing is available in the basement, providing the potential to easily add a bathroom, further enhancing the functionality and value of this exceptional property. Residents of the Ventry at Edgemont Preserve community enjoy access to a state-of-the-art clubhouse equipped with a Kitchen, Bar, TVs for daily use, and a gym for fitness enthusiasts. A full-size basketball court and a community pool offer opportunities for some summer fun. Social Clubs within the community add to the vibrant atmosphere, including Book Clubs, Culture clubs, game Clubs, Happy Hour meet-and-greets, and Poker nights. Conveniently located near local parks, golf and country clubs, restaurants, and shopping, with easy access to major roadways for seamless commuting, this remarkable home presents a rare chance to seize a once-in-a-lifetime opportunity! $1,625,000133 Parkview Way Newtown Square, PA 19073
Courtesy: BHHS Fox & Roach-Rosemont, (610) 527-6400
View additional infoWelcome to 133 Parkview Way, where luxury living meets breathtaking views in the coveted Ventry Community at Edgmont Preserve. A stunning custom-built Nottingham model boasts 4 bedrooms, 3.2 baths, and over 3900 square feet of meticulously crafted living space, offering an unparalleled retreat nestled amidst the serene landscape of Ridley Creek State Park. Step onto the inviting front porch and into a world of elegance, where hardwood floors grace the expansive first and second levels. Discover a private home office with French doors and a charming breakfast room adorned with wainscoting, perfect for enjoying morning moments. Indulge your culinary desires in the chef's kitchen, adorned with custom cabinetry, Viking appliances, granite countertops, and a convenient island with seating. A butlerâs pantry with wine storage is ideal for dinner parties. Entertain in style in the two-story family room, featuring soaring ceilings, a two-sided fireplace, and panoramic vistas of Ridley Creek State Park. Retreat to the expanded primary suite, complete with two large walk-in closets and a spa-like ensuite bathroom boasting dual vanities, an oversized walk-in shower, and a luxurious soaking tub. Upstairs, three spacious bedrooms await, each with walk-in closets and access to a hall bath as well as one ensuite. The partially finished walkout lower level offers endless possibilities for recreation, with space for an exercise room, playroom, or home theater. Step outside to the expansive deck, where a covered area and fireplace create an inviting outdoor oasis for relaxation and al fresco dining. The lower level patio features a built-in grill, perfect for hosting summer gatherings against a backdrop of professionally landscaped grounds and sweeping views. With main floor laundry, a mudroom, and ample storage throughout, this exceptional home offers the ultimate blend of luxury, comfort, and convenience. Experience the pinnacle of suburban living at 133 Parkview Way â your sanctuary awaits. $6,100,000847 Providence Road Malvern, PA 19355
Courtesy: BHHS Fox & Roach Wayne-Devon, (610) 651-2700
View additional infoWelcome to 847 Providence Rd, an incredible 51+ acre property ideally situated directly across from Radnor Hunt Club in the desirable Willistown Township. This gorgeous, custom-built E. B. Mahoney home, designed by the acclaimed architect Ann Capron, offers a perfect blend of simple elegance, thoughtful design, and serene surroundings, making it an ideal haven for comfortable living. The minute you turn into the driveway, you know you are somewhere special. Youâll be captivated by the spectacular setting with open fields, lush fenced pastures for your horses to graze, and mature woodlands offering loads of privacy. For equestrians, this location doesnât get any better with numerous riding trails. This property is protected with a conservation easement through the Willistown Conservation Trust. A flagstone walkway leads to the welcoming front entrance of this home. Enter into an inviting and spacious foyer with cathedral ceiling and turned staircase to the second floor. The main level of this home features formal Living and Dining rooms, a Home Office/Den and lots of sunlight creating a bright and airy feel. The hardwood floors flow seamlessly throughout the living spaces adding natural beauty and warmth. The heart of the home is the Kitchen, equipped with high-end stainless appliances, an abundance of cabinet space, granite & Corian countertops, a large center island with Breakfast Bar, and a full Butlerâs Pantry. Adjacent to the Kitchen is a lovely Breakfast room, open to the Family Room, with skylights and sliding glass doors leading to the oversized flagstone patio. The Family Room with vaulted ceiling and skylights, is a comfortable and inviting space to relax and entertain guests, or to simply gather around the cozy fireplace. On the second floor of this wonderful home are four well-appointed Bedrooms, including a lovely Primary Bedroom with en-suite Full Bath. The Primary Bedroom features deep-set, custom built-in cabinetry and two walk-in closets. In the Primary Bath, there is a double sink vanity, soaking tub and separate shower. Also on this floor are three additional Bedrooms, one with en-suite Bath, walk-in closets, lots of natural light, and a Full Hall Bath. Other highlights of this home include two Mudrooms with built-ins, a first floor Laundry Room with laundry chute, a walk-in cedar closet with access to an Apartment located over the attached three-car Garage with Living Area, Kitchenette, Bedroom, walk-in closet and Full Bathroom. There is also a detached three-car Garage for car enthusiasts and plenty of parking. The large, unfinished Basement, and unfinished walk-up Attic could easily be finished to create additional living spaces for your enjoyment. Five-zone heating/cooling with four air-handlers, and a back-up generator are just a few additional special features of this home. There is also a run-in shed for your horses with tack room, and a fenced area for dogs. A large gravel area, ideal for your firepit and chairs, is the perfect spot to enjoy the outdoors with family and friends year-round. There is potential for one subdivision. The Willistown Conservation Trust agreement will allow for one home to be built on the subdivided lot. Buyers are responsible for their own due diligence. This special country property is within close proximity to urban conveniences offering the best of both worlds. It is minutes to Malvern Borough, West Chester and Newtown Square with shops, restaurants, and entertainment, and has easy access to major transportation routes, Paoli Train Station, Philadelphia Airport, Philadelphia, & other neighboring cities. Award-winning Great Valley Schools & multiple private schools in the area. Don't miss the opportunity to make 847 Providence Rd your new home where you can enjoy a unique lifestyle, a stunning residence with exceptional, quality craftsmanship, and the beauty of your tranquil surroundings. Come experience what this amazing property has to offer. $6,100,000847 Providence Road Malvern, PA 19355
Courtesy: BHHS Fox & Roach Wayne-Devon, (610) 651-2700
View additional infoWelcome to 847 Providence Rd, an incredible 51+ acre property ideally situated directly across from Radnor Hunt Club in the desirable Willistown Township. This gorgeous, custom-built E. B. Mahoney home, designed by the acclaimed architect Ann Capron, offers a perfect blend of simple elegance, thoughtful design, and serene surroundings, making it an ideal haven for comfortable living. The minute you turn into the driveway, you know you are somewhere special. Youâll be captivated by the spectacular setting with open fields, lush fenced pastures for your horses to graze, and mature woodlands offering loads of privacy. For equestrians, this location doesnât get any better with numerous riding trails. This property is protected with a conservation easement through the Willistown Conservation Trust. A flagstone walkway leads to the welcoming front entrance of this home. Enter into an inviting and spacious foyer with cathedral ceiling and turned staircase to the second floor. The main level of this home features formal Living and Dining rooms, a Home Office/Den and lots of sunlight creating a bright and airy feel. The hardwood floors flow seamlessly throughout the living spaces adding natural beauty and warmth. The heart of the home is the Kitchen, equipped with high-end stainless appliances, an abundance of cabinet space, granite & Corian countertops, a large center island with Breakfast Bar, and a full Butlerâs Pantry. Adjacent to the Kitchen is a lovely Breakfast room, open to the Family Room, with skylights and sliding glass doors leading to the oversized flagstone patio. The Family Room with vaulted ceiling and skylights, is a comfortable and inviting space to relax and entertain guests, or to simply gather around the cozy fireplace. On the second floor of this wonderful home are four well-appointed Bedrooms, including a lovely Primary Bedroom with en-suite Full Bath. The Primary Bedroom features deep-set, custom built-in cabinetry and two walk-in closets. In the Primary Bath, there is a double sink vanity, soaking tub and separate shower. Also on this floor are three additional Bedrooms, one with en-suite Bath, walk-in closets, lots of natural light, and a Full Hall Bath. Other highlights of this home include two Mudrooms with built-ins, a first floor Laundry Room with laundry chute, a walk-in cedar closet with access to an Apartment located over the attached three-car Garage with Living Area, Kitchenette, Bedroom, walk-in closet and Full Bathroom. There is also a detached three-car Garage for car enthusiasts and plenty of parking. The large, unfinished Basement, and unfinished walk-up Attic could easily be finished to create additional living spaces for your enjoyment. Five-zone heating/cooling with four air-handlers, and a back-up generator are just a few additional special features of this home. There is also a run-in shed for your horses with tack room, and a fenced area for dogs. A large gravel area, ideal for your firepit and chairs, is the perfect spot to enjoy the outdoors with family and friends year-round. There is potential for one subdivision. The Willistown Conservation Trust agreement will allow for one home to be built on the subdivided lot. Buyers are responsible for their own due diligence. This special country property is within close proximity to urban conveniences offering the best of both worlds. It is minutes to Malvern Borough, West Chester and Newtown Square with shops, restaurants, and entertainment, and has easy access to major transportation routes, Paoli Train Station, Philadelphia Airport, Philadelphia, & other neighboring cities. Award-winning Great Valley Schools & multiple private schools in the area. Don't miss the opportunity to make 847 Providence Rd your new home where you can enjoy a unique lifestyle, a stunning residence with exceptional, quality craftsmanship, and the beauty of your tranquil surroundings. Come experience what this amazing property has to offer.
Courtesy: BHHS Fox & Roach-Media, (610) 566-3000
View additional infoIf you are looking for the perfect location for your spectacular new home, this is it! June 2024 Delivery. Photos are of a previously built home. Take a ride and check out this superb location. The setting is stunning! Your home is designed by award winning architects McIntyre & Capron and constructed on 4.8 gorgeous wooded acres with a picturesque stream and tall beautiful trees. You will have an unbelievable setting for your outdoor kitchen with pizza oven, grilling station and refrigerator included in the price. Also included in the price is a separate outdoor stone fireplace with paver patio and gathering area. Also included in the price is a 1200 sf finished walk up basement with a full bath. Entry foyer with crown molding, formal dining room, butlers pantry, formal living room, study with built ins, formal powder room, phenomenal family room with soaring volume ceiling. Custom kitchen by Chester County Kitchens with everything you would ever want. Rear staircase, informal powder room and family entry area with cubbies. Formal living room with coffered ceiling and formal fireplace with porcelain hearth and surround. The second floor has the perfect layout with spacious primary suite and luxurious primary bath. Four additional bedrooms and two more full bathrooms. Full daylight walk out basement with incredible views and 10ft high poured concrete foundation. Hardi Plank and real stone exterior. Perfectly situated between West Chester, Media & Newtown Square. The new train station at Wawa is only a ten minute drive. Acclaimed Rose Tree Media Schools. $1,995,0001715 Valley Road Newtown Square, PA 19073
Courtesy: BHHS Fox & Roach-Media, (610) 566-3000
View additional infoIf you are looking for the perfect location for your spectacular new home, this is it! June 2024 Delivery. Photos are of a previously built home. Take a ride and check out this superb location. The setting is stunning! Your home is designed by award winning architects McIntyre & Capron and constructed on 4.8 gorgeous wooded acres with a picturesque stream and tall beautiful trees. Entry foyer with crown molding, formal dining room, butlers pantry, formal living room, study with built ins, formal powder room, phenomenal family room with soaring volume ceiling. Custom kitchen by Chester County Kitchens with everything you would ever want. Rear staircase, informal powder room and family entry area with cubbies. Formal living room with coffered ceiling and formal fireplace with porcelain hearth and surround. The second floor has the perfect layout with spacious primary suite and luxurious primary bath. Four additional bedrooms and two more full bathrooms. Full daylight walk out basement with incredible views and 10ft high poured concrete foundation. Hardi Plank and real stone exterior. Perfectly situated between West Chester, Media & Newtown Square. The new train station at Wawa is only a ten minute drive. Acclaimed Rose Tree Media Schools. How may I help you?Get property information, schedule a showing or find an agent |
|||||||||||||||||||||||||||||||||||||||||||||||||||||||||||||||||
|
|
|
|
|||
 |
Copyright © Metropolitan Regional Information Systems, Inc.


