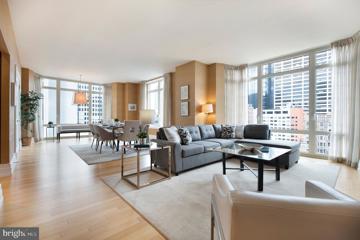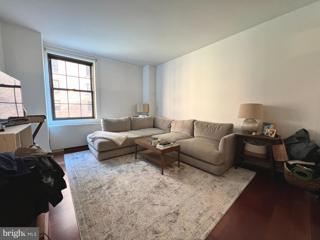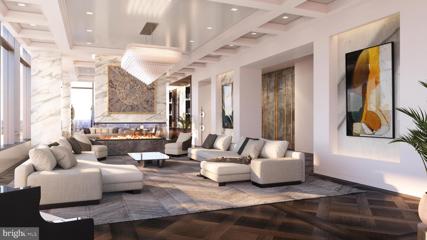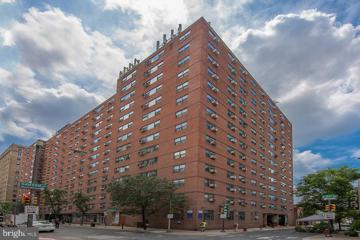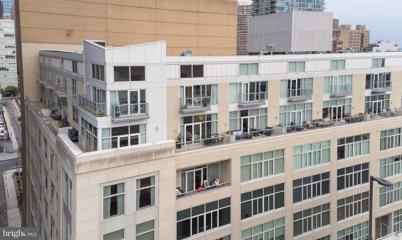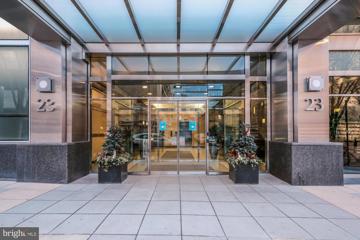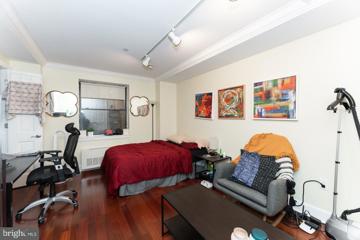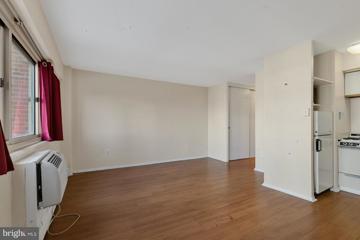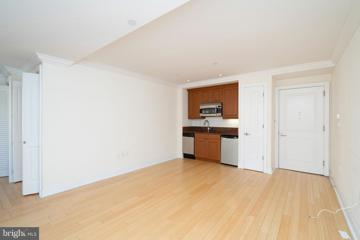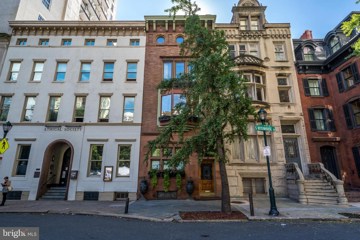|
Philadelphia PA Real Estate & Homes for Sale210 Properties Found
201–210 of 210 properties displayed
Courtesy: BHHS Fox & Roach At the Harper, Rittenhouse Square, (215) 546-0550
View additional infoTenant occupied until March 31, 2024 for $6,550. Your opportunity to live in this very sought after Rittenhouse Square condominium building designed by famed architect Robert A. M. Stern: 10 Rittenhouse Square. Your home will be a beautifully designed 2 bedrooms, 2 1/2 baths with two generous and separated en-suite bedrooms. Gracious gallery entry, high end kitchen includes stainless Sub Zero, 5 burner gas Viking range, Miele dishwasher, granite counters, stunning cabinetry and hardware. A large great room has floor to ceiling bay windows and beautiful hardwood floors, high ceilings, primary suite with walk in closet and luxurious master bath. Laundry room with Miele washer and dryer. 10 Rittenhouse offers you gracious living with the buildings outstanding amenities including 24 hour doorman/concierge, an elegant marble lobby with ever changing stunning flower arrangements, a chauffeured driven BMW town car, a spa fitness center with an indoor pool, sauna and steam and a furnished outdoor courtyard, a hospitality suite for your guests, wine storage, a club room with fireplace, a catering kitchen, a board room for your business meetings all meticulously maintained. Rittenhouse Square living means a close walk to the finest dining, retail stores, gourmet food stores, and convenient shopping for all your needs. Ten Rittenhouse is pet friendly. There is a storage unit. 5 year prepaid parking at nearby garage of buyer's choice. (Total Value $25,000)
Courtesy: Allan Domb Real Estate, (215) 545-1500
View additional infoBeautifully appointed junior one bedroom featuring wood floors throughout and an updated kitchen and bathroom. Enter into a sun-drenched living/dining room. There is a spacious kitchen with stainless steel appliances, tile flooring, granite countertops and a breakfast bar. The bedroom has a wall closet and enjoys use of a nearby marble- appointed bathroom with a shower/tub. Residents of Parc Rittenhouse enjoy a 24-hour doorman/concierge, state-of-the-art fitness center, clubroom and boardroom and a seventh-floor rooftop club featuring an outdoor pool, whirlpool spa, kiddy pool and sundeck with lounge chairs. Location is everything: Rittenhouse Square is ranked the 6th best neighborhood in North America by Places Rated Almanac. There are 175 restaurants and 199 retailers within a three block radius. Within close walking distance to the Market Street office corridor, The Avenue of the Arts and University City. 30th Street Station and Philadelphia International Airport are only minutes away.
Courtesy: Fusion PHL Realty, LLC, (215) 977-9777
View additional infoWhen you can have anything you wish, and only the absolute best will do - Welcome to The Laurel, the most sought-after address in Philadelphia. Named for Pennsylvania's state flower, The Laurel introduces a lifestyle worthy of this final residential opportunity on prestigious Rittenhouse Square. With world-class amenities and hotel-like services, we offer the carefree enjoyment of city living. This 48th floor Penthouse will soar "Above It All" with astounding 360-degree views of Philadelphia's magnificent skyline amplified by 15' ceilings which are exclusive only to the 48th floor. This "mansion in the sky" will have over 9,000 sq. ft. of interior and exterior space, which boasts five outdoor terraces. Offered as a blank canvas to allow the most discerning buyer an opportunity to create a home that will be uniquely theirs and include everything on their must-have list. Buyer will receive four parking spaces and a generous allowance to be applied towards the design and finishes of this once-in-a-lifetime residence.
Courtesy: KW Main Line - Narberth, (610) 668-3400
View additional infoWonderful 2 bed, 1 bath, 886 Sq Ft, 3rd floor unit on the North side of the 2101 Cooperative building. 2101 Cooperative is Philadelphia's first cooperative, centrally located in Center City Philadelphia, in the city's premier Rittenhouse Square neighborhood on the corner of 21st and Walnut! 2101 Coop has 24-hour Security & Doorman, On-Site Management & Maintenance, Amazing Rooftop Garden and Sun Deck with breathtaking views, Laundry Facilities, Bike Rooms, a Guest Suite and VALET PARKING available, THE MONTHLY FEE INCLUDES ALMOST EVERYTHING: All Utilities including electric, heat, air conditioning, water & basic cable, All Real Estate Taxes & Maintenance Package. 2 Cats, a caged bird and fish allowed. No real estate transfer tax. No title ins. required. Administration fee is included in sales price. CASH SALES ONLY. No Renting. Experience the ability to walk out your door to first class, 4-star restaurants, fabulous shopping & all the conveniences of this sought-after neighborhood.
Courtesy: Long & Foster Real Estate, Inc., (215) 654-5900
View additional infoWelcome to 7C, a magnificent corner penthouse featuring approximately 3,100 square feet of exceptional living space spanning two floors. With soaring ceiling heights, floor-to-ceiling windows, city views, contemporary yet elegant detail, and beaming with inspirational natural light to enhance every second of your daily ritual. Situated in the historic Rittenhouse Square neighborhood of Philadelphia, this home offers everything you have dreamed of in an exclusive Center City residence. A sleek lobby leads to the elevators which you will take to the 7th floor. On the way to 7C, two rooftop gardens offer the opportunity to enjoy the cityâs sights and sounds day or night. Step inside this home and immediately feel inspired by the high ceilings and open & airy feel. A spacious foyer leads to the 200+ square foot bonus room with a city view and access to your private balcony. This room could serve as a home office, movie room, guest bedroom, or whatever your needs may require. Flow into the gracious and elegant main living space joining the living room, dining room, and gourmet kitchen with endless counter and cabinet space, Viking stainless steel chefâs range and matching Viking dishwasher and refrigerator, and granite countertops on all counters including the 8-foot breakfast bar with seating. Enjoy family time, entertaining, and relaxing in this stunning open space. A powder room completes the first level. The first floor just had a brand new hardwood floor installed. Upstairs, the 14'-12' foot ceilings in the three bedrooms will WOW you with the amazing amount of light pouring in! The bedrooms feature two levels of windows, marble-adorned bathrooms, and the front two bedrooms have dedicated balconies (one corner bedroom features two!). The washer & dryer is cleverly hidden away in the 2nd floor hallway closet. 23 W. 23rd Street is a pet-friendly building, staffed 24-hours at the front desk, with a maintenance staff, and a private center atrium area for additional outdoor options. The home just underwent a brand new floor installed throughout the first level. Storage includes plenty of closets throughout the home in addition to a storage locker in the lower level. As the proud owner of 7C, you are steps away from the Albert M Greenfield elementary school (National Blue-Ribbon Award), the Schuylkill River Trail, Trader Joeâs, Giant Supermarket, the prestigious members-only Fitler Club, and so much more! A short walk will lead you North to the Art Museum & the Benjamin Franklin Parkway/Museum District, South to the Graduate Hospital dining & shopping District, East to Rittenhouse Square & plenty of shopping and dining in the cityâs best restaurants, and West to 30th Street Station & University City. Come experience this remarkable Center City home and live your best life here! Floor Plans are included towards the end of the Photo's. Additionally a 1 year home warranty is included through Cinch Home Services.
Courtesy: MAXWELL REALTY COMPANY, (215) 546-6000
View additional infoTHE BIGGEST ONE BEDROOM IN RITTENHOUSE SQUARE! This 1200 Plus Sq Ft. plus 1 bedroom, 1 1/2 bath condominium offers unbelievable living space, lifestyle, and value. Enormous and open living and dining area, kitchen with GRANITE counter tops, STAINLESS STEEL APPLIANCES, and plenty of cabinet and counter space. Elevated loft type bedroom area with a fabulous walk in closet and ensuite MARBLE bath. This sun splashed residence with hardwood floors throughout and PRIVATE TERRACE is a MUST SEE! 23 S 23rd Street is a elevator DOOR PERSON building, just minutes from 30th street station, Drexel, and University of Pennsylvania. There is no transfer tax on this unit! Parking available for additional fee.
Courtesy: Allan Domb Real Estate, (215) 545-1500
View additional infoEnter Unit 1516 at The Warwick Condominiums into a generously sized living and dining room with hardwood floors and baseboard moldings throughout. There is an open kitchen with granite countertop, 3/4 height refrigerator/freezer, an enlarged sink, wood cabinetry and stainless steel appliances. The marble-appointed bathroom has a wood vanity, shower/tub, and a GE stackable washer/dryer. This flat could be perfect for a full-time residence or pied-a-terre. Residents of The Warwick enjoy the same amenities as hotel guests including 24-hour door-man service, a state-of-the-art fitness room, and hotel services available for an additional fee.
Courtesy: JG Real Estate LLC, (215) 467-4100
View additional infoWelcome to the lovely 2101 Chestnut St #526! Incredible Studio /1 bathroom condo in the Riverwest Condominiums located in the prestigious Rittenhouse Square neighborhood of Philadelphia. This centrally located studio features hardwood floors, large windows and ample closet space. Building amenities include: Completely free internet access in the lobby, 24/7 doorman, a large fitness center with flat panel TVs, Key fob entrance, Parking structure attached to building with very reasonable rates, Business/Media center in lobby, and more! The Riverwest Condominiums offer a WalkScore of 99, TransitScore of 100 and BikesScore of 89! The property is within walking distance to the very best of the cityâs restaurants, entertainment and nightlife. Only a few blocks away from Rittenhouse Square park, and surrounded by fabulous local favorites like The Dandelion, Carlosâ Bakery, El Rey, Butcher Bar, Village Whiskey, The Love, Continental Midtown, Vernick, La Colombe, and the shopping corridor along Chestnut street.
Courtesy: Allan Domb Real Estate, (215) 545-1500
View additional infoBright and cheery studio residence on a high floor atop the highly coveted, Warwick Hotel! The home features an open kitchen with beautiful granite countertops and stainless steel appliances. The full hall bathroom appointed in marble with a wood vanity and stand-up spacious shower. Additional home features include hardwood floors throughout, terrific natural light, and a stackable washer/dryer. Located on the top eight floor of the legendary Warwick Hotel, these brand new condominiums feature high end finishes and features. The building sits one block away from Rittenhouse Square. Residents of The Warwick enjoy the same amenities as hotel guests including 24-hour door-man service, a state-of-the-art fitness room, and hotel services available for an additional fee.
Courtesy: Allan Domb Real Estate, (215) 545-1500
View additional infoLocation, location, location! One of only two townhomes on Rittenhouse Square; 1910 Rittenhouse boasts magnificent, unobstructed views of The Square. The residence has 20 of frontage along Rittenhouse Square and extends all the way back to Manning Street where there is access to a private, underground 2-car tandem garage. The first floor of the townhome features a foyer, study, entertainment room with wet bar, a second study or den and a powder room. The second floor of the townhome has a living room with working fireplace; dining room with working fireplace and ceiling mural done by a well-known European church painter; kitchen with granite countertops, custom stainless cabinets, a Sub-Zero refrigerator and an island; and a powder room. The third floor offers three bedrooms (currently being used as one bedroom, a dressing room and an exercise room), a media room with built-in bookcases, a full bathroom and a powder room. The fourth floor is a large master suite with curved wall architectural detail and three porthole windows. The lower level of the house is home to a two car tandem garage, laundry room, full bathroom and storage room. There is an atrium over the central staircase that runs the height of the home; the top of the atrium has a custom Charles Ross sculpture. All finishes, details and appointments were custom designed and installed for this house and are of the highest quality.
201–210 of 210 properties displayed
How may I help you?Get property information, schedule a showing or find an agent |
|||||||||||||||||||||||||||||||||||||||||||||||||||||||||||||||||
|
|
|
|
|||
Copyright © Metropolitan Regional Information Systems, Inc.


