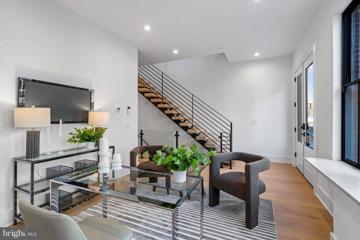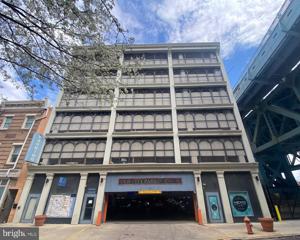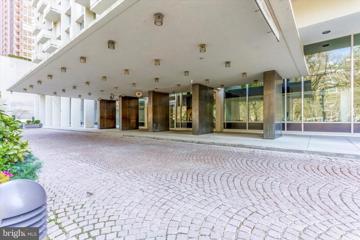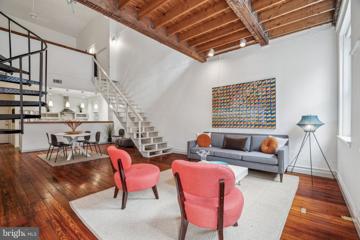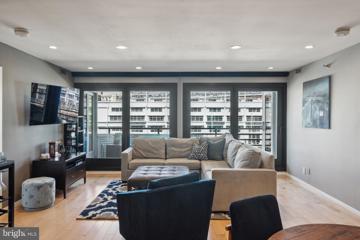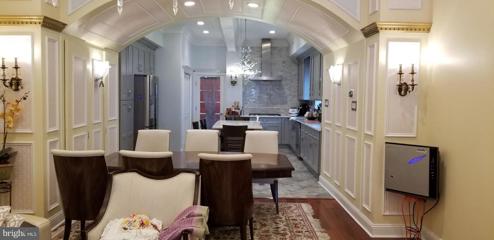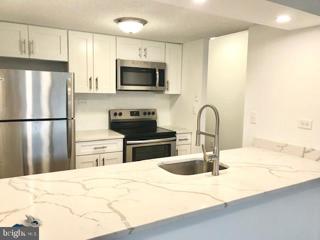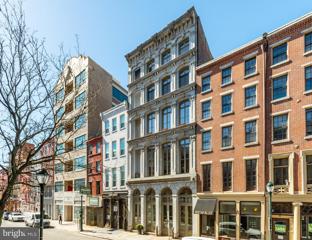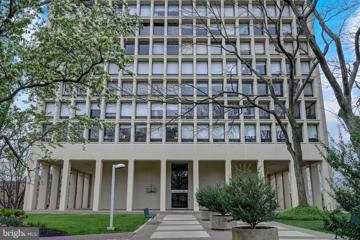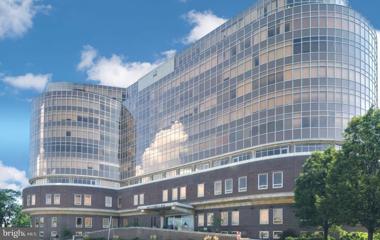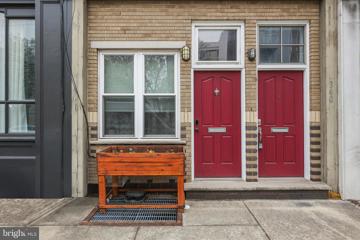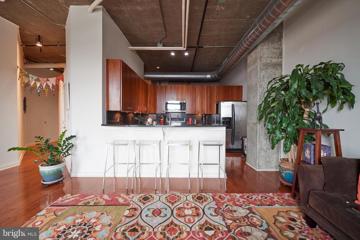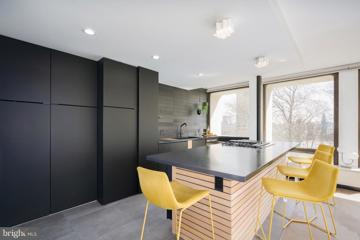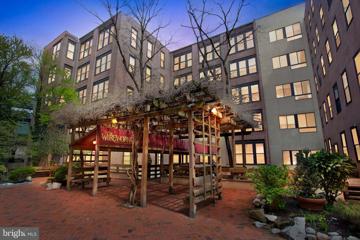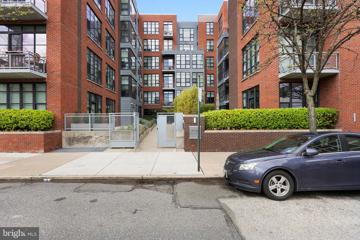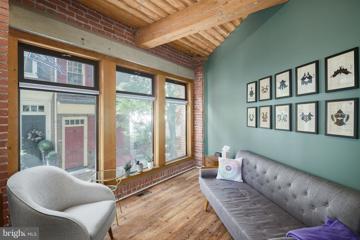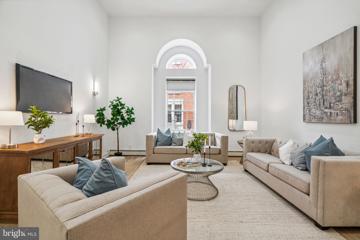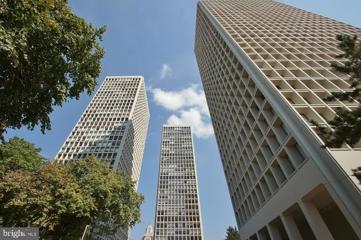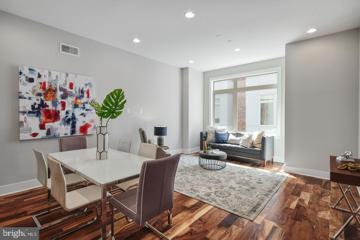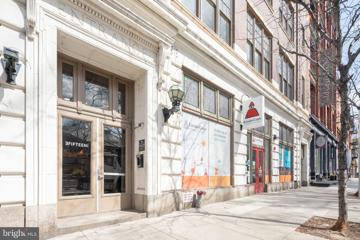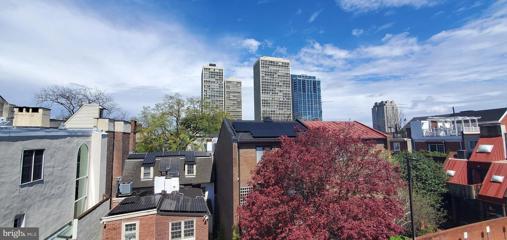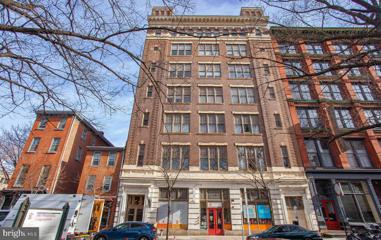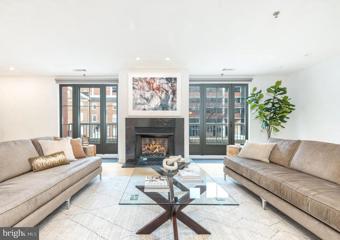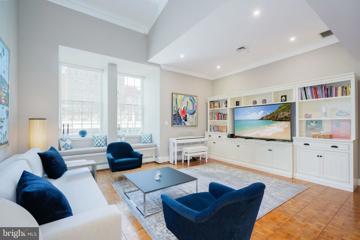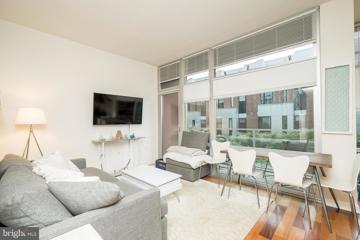 |  |
|
Philadelphia PA Real Estate & Homes for Sale95 Properties Found
The median home value in Philadelphia, PA is $260,000.
This is
higher than
the county median home value of $232,250.
The national median home value is $308,980.
The average price of homes sold in Philadelphia, PA is $260,000.
Approximately 48% of Philadelphia homes are owned,
compared to 41% rented, while
10% are vacant.
Philadelphia real estate listings include condos, townhomes, and single family homes for sale.
Commercial properties are also available.
If you like to see a property, contact Philadelphia real estate agent to arrange a tour
today!
1–25 of 95 properties displayed
$1,795,000248 N 2ND St Philadelphia, PA 19106
Courtesy: OCF Realty LLC - Philadelphia, (215) 735-7368
View additional infoThis development of 4-story luxury townhomes in Old City, delivering in Winter 2023, has 2 car attached garage parking, a gated drive aisle, 10 foot + ceiling heights, 3 private outdoor entertaining areas, and spectacular city skyline and bridge views from the roof deck. Located in the historic heart of Philadelphia, these homes feature beautiful brick facades paying homage to the surrounding colonial architecture! Enter the home onto the landing of the floating metal staircase with large Pella windows with striking black window frames that allow for light to pour in through the front of the home. The main floor kitchen features a Cafe' stainless steel appliance package with Bosh Dishwasher, quartzite countertops, custom tile backsplash, and high-end cabinetry. Continue on the main floor through the dining room and past the powder room into the living area complete with three sets of French doors that open up to the terrace. Go up the stairs to the second floor where you will find 2 large bedrooms, each with a full en-suite bathroom, and a laundry room complete with included front load washer and dryer units. The third-floor master suite is oversized and flooded with natural light and includes large custom outfitted walk-in closets, a five-piece bathroom with heated tile floors, a free-standing oval tub, huge walk-in shower with glass doors, body sprays, and handheld shower fixtures. Upstairs is the pilot house with a double roof deck, each side with 360 degree views of Old City, the Benjamin Franklin bridge, and Philly skyline. The basement of the home has a full bathroom , 10â ceilings, and could serve as a perfect office space, kids play room, or guest bedroom. These homes have multi-zone heating and A/C systems as well as smart technology such as a Ring doorbell camera, Nest thermostats, and Schlage keyless entry smartlock. The home is complete with fully finished basement with heated floors throughout and can be an addition office space, kids playroom, movie theater or extra bedroom. Each home comes with a Ten Year Real Estate Tax Abatement Under Councilmanic Ordinance 1456-A, Section 19-1303.4 of the Philadelphia Code, and a 1 yr builders warranty. **Taxes and Square Footage are to be independently verified by the buyer and their agent. **
Courtesy: Echochic Estates, (215) 923-3377
View additional infoPARKING SPACES FOR SALE! Exciting opportunity to acquire 1-208 parking spaces in a condominium parking garage in downtown Philadelphia. Located in Old City, walking distance to FringeArts, Arden Theatre, Cherry Street Pier, The Historic District, the upcoming Park at Penn's Landing and popular restaurants. Enjoy peace of mind with 24/7 concierge valet service and a 22 camera security/surveillance system. Convenient to public transportation and just 1 block away from 95 allowing for easy access to major highways, Whether you are a nearby homeowner seeking secure off street parking or an investor looking for a 5+% cap rate. 1-10 spaces $35k each, 11-20 spaces $32.5k each, 21+ spaces $30k each.
Courtesy: Compass RE, (267) 435-8015
View additional infoRecently updated studio in the Hopkinson House, featuring a modern kitchen with brand new cabinets, appliances, and a dishwasher. Enjoy an abundance of natural light from the south-facing windows. This unit also boasts a spacious walk-in closet and brand-new flooring throughout. Freshly painted from top to bottom. Seasonal roof-top pool, on-site laundry room, and on-site parking. The Hopkinson House is a Full-Service building, located on beautiful and historic Washington Square 24-7 door person. With a 98 Walk Score, you will enjoy walking through the Square, around historic Society Hill, and to all the shopping, arts & theaters, and restaurants of Center City. Enjoy Talulaâs Daily and Talulaâs Garden, Chestnut Streetâs Restaurant Row, Headhouse Farmersâ Market, Ritz Theatres, and so much more. Special Assessment fee is 68.23/month.
Courtesy: BHHS Fox & Roach At the Harper, Rittenhouse Square, (215) 546-0550
View additional infoStunning bi-level Artist Loft in historic Old City, nestled on a picturesque Belgian block lined street. In the heart of the neighborhood, this 2 bedroom, 1 bath condominium was converted from an historic warehouse retaining the charm of its many original details from the dramatic 25â vaulted ceilings, to the original long leaf yellow pine floors and large south-facing windows. Enter on the third floor to be welcomed by the gorgeously updated kitchen with stainless steel appliances, including a dual fuel gas/electric convection stove and french door fridge, stone- look porcelain countertops and backsplash. A full bath with granite topped vanity, combination tub and shower, and plenty of storage space with built-in bookshelves and closets is tucked behind the kitchen. Enter the main dining and living space where a spiral staircase rests beside a bookshelf leading to the bonus loft space, and two levels of windows pour natural light into the home. Above the kitchen is the spacious bedroom loft, where you will find a stacked laundry station w/ LG washer/dryer and a sink for maximum convenience, plus plenty of closet storage. The second loft space above the living room makes a perfect art studio, work from home space or occasional bedroom. Outfitted with HVAC, there is generous additional storage space in the buildingâs lower level. Located just off of Market Street, this converted storefront and factory was part of the historic Stephen Girard Estate and is just steps to some of Old City's best cafes, galleries, theatre, shops and restaurants: Zahav, Fork, the Continental and Han Dynasty, The Arden, the Ritz Five, Pentimenti, Mode Moderne and so many more. Conveniently located near Septa's Market-Frankford Line and Jefferson Station and with easy access to I-95 - this very bike-able neighborhood is a walker and rider's "paradise". Come see this gorgeous loft apartment and be a part of Center City's most dynamic neighborhood today!
Courtesy: Compass RE, (267) 435-8015
View additional infoWelcome to your urban oasis! This stunning 2 bedroom, 2 bathroom residence has one of the most sought after floor plans at Pier 3, with 1300 square feet of living space, breathtaking views of the Ben Franklin Bridge and parking! Step inside to discover a sun-soaked, beautifully renovated interior featuring gleaming hardwood floors that span the open concept floor plan. The thoughtful addition of new windows and doors ensures energy efficiency and enhances the overall aesthetic. Prepare to be captivated by the gourmet kitchen, where sleek cabinetry, stainless steel appliances, and quartz countertops create an inviting atmosphere for culinary adventures. Your friends will love sitting at the peninsula keeping you company while you hustle in the kitchen. The split floor plan features a bedroom and a full bathroom on either side of the residence, making this an ideal layout for privacy. Both bathrooms have been fully renovated to exude spa-like tranquility, boasting elegant finishes and contemporary fixtures. Both bedrooms boast walk-in closets while the foyer houses both a coat closet and an additional storage closet. As you unwind over a glass of wine or cup of tea, indulge in stunning views of the iconic Ben Franklin Bridge from your private balcony. A laundry room with custom storage is conveniently located off the kitchen. Pier 3 is a pet-friendly building with many amenities such as an indoor pool, renovated fitness center, common sun decks, 24-hour concierge, and gated parking, plus the option to park your boat directly outside of the building on the docks through the marina. Experience the epitome of urban living with easy access to nearby dining, entertainment, and cultural attractions. Convenient to I-95, I-76, and multiple bridges, this condoâs location will make any commute a breeze.
Courtesy: PK PROPERTY INC., (215) 635-5100
View additional infoLOWERED PRICE !!! , MUST MUST SEE !!! , FANTASTIC , SO BEAUTIFUL, AMAZING , and A HOUSE THAT YOU DEFINITELY WANT TO LIVE IN ATLEAST ONCE AND EVERYTHING IS BEAUTIFUL and BEAUTIFULLY and EFFECTIVELY DESIGNED and DECORATED BY EXPERTS. a mansion in the center of Olde City & Philadelphia downtown area completely rehabbed from the basement to the roof. A beautiful and attractive French doors invite you into the brightly lit marble tiled entryway. Wall Decoration ,The formal living room with Brazilian cherry floors, alcove display shelves and a gas marble fireplace draw you further in through a recessed lighted archway that flows into the open dining room and kitchen area. LG appliances are built into 42 inch cabinets featuring pellucid doors. The center island boasts the same beautiful and attractive Natural Stone as the counter tops; the classy looking imported ceramic tile floor and back splash unify the space. A sky lit powder room and laundry room with Samsung washer and dryer are just steps away and very convenient to use , The oak and wrought iron spindled staircase lead into the 2nd floor seating area that is flanked by two bedrooms and a beautiful ceramic tiled full bath with glass enclosure, remote bidet and marble step up wide vanity. An identical staircase with skylights leads up to the 3rd floor which is wholly occupied by the master suite and office area which overlooks the 2nd floor. The beautiful master bedroom features a tray ceiling with skylight, recessed lighting and picture windows. The expansive master bath is highlighted by imported ceramic tiles, double Jacuzzi tub, remote controlled bidet, a double vessel vanity, and a barn door glass enclosed seated shower. A spiral staircase leads to the (deck ready)rooftop with a partial view of Penn's Landing and city view . There is NO parking problem because Paid parking is in front of this home and available for 24 hours and you can watch through the window . . Live and enjoy this rare combination located in a historical area, walking distance to coffee shop , Deli shop , Gallery , restaurants to all type of business and transportation such as subway station , train station . Access to Highways such as I-95 and Route 76 to New York , Washington , New Jersey is very good , Enjoy and relax in this elegantly appointed masterpiece, capable and ready for outstanding entertainment. 3 years remain on a certified 10 year tax abatement. MAKE THIS FOR YOUR DREAM . Rent available at $7,000.00 per month too.
Courtesy: Allan Domb Real Estate, (215) 545-1500
View additional infoFully renovated one bedroom at Independence Place on Washington Square! The home boasts a spacious and fully updated kitchen with a large breakfast bar, stainless steel appliances and white shaker cabinetry. Both the bedroom and living/dining area feature floor-to-ceiling windows, which provides great natural light. There is a full, hall bathroom with an oversized single vanity with new countertop and a shower/tub. Additional highlights include wood floors throughout, great closet space, and an in-unit washer/dryer. Located on the east side of Washington Square, Independence Place provides a central location with easy access to public transportation, the city's historic sites, the Avenue of the Arts, and Old City/Society Hill. Residents of Independence Place enjoy a twenty-four-hour doorman and concierge, brand new lobby and state-of-the-art fitness center, on-site management, individual heat & air conditioning controls and on-site parking with direct access to the building, subject to availability and a monthly fee. Open House: Sunday, 4/28 1:00-3:00PM
Courtesy: BHHS Fox & Roach At the Harper, Rittenhouse Square, (215) 546-0550
View additional infoNestled in the heart of Old City, just a stone's throw from amazing restaurants, the Penns Landing Park (under construction), and historic attractions such as the picturesque Independence Mall, lies this impeccably maintained penthouse level, two-bedroom, two-bathroom condo exuding industrial chic allure. Flooded with natural light streaming through three expansive arched windowsâ featuring custom window treatments. The main living area boasts soaring ceilings, gorgeous custom bookshelves, and recessed lighting creating an atmosphere of urban sophistication.â All lighting throughout has been updated and on dimmer switches. Entertain in style in the spacious dining area, seamlessly connecting the living room to the contemporary kitchen. The kitchen itself is a culinary oasis, featuring gas cooking, an expansive center island with a sleek stainless steel sink and ample storage space, complemented by a Wolf gas range and oven, a SubZero refrigerator, a new Bosch dishwasher and a New 90+ bottle wine fridge. Adjacent to the kitchen, a versatile nook awaits, perfect for a cozy breakfast corner, a tranquil den, or a productive home office. âBehind another custom bookshelf diviâder, you'll find theâ gorgeous primary suite with its lofty ceilings, hardwood floors, and a meticulously crafted custom closet. Indulge in the spa-like ensuite bathroom, boasting a modern edgeless glass shower with a luxurious rainfall shower head, âall new fixtures, pristine white tile floors, textured surround, and âbrand new vanity. For added convenience, a sizable linen closet houses the washer and dryer. The secondary bedroom, nestled beyond âthe new pocket door, enjoys access to a âbeautiful second full bathroomâ with brand new vanity. For added convenience, you'll find a large storage locker in the basement of the building. Parking is available behind the building for approx $300 per month. This property could be delivered furnished with an acceptable offer. Step outside to your own urban oasisâa repurposed cross-through balconyâwhere you can savor your morning coffee or unwind with an evening cocktail. Located at 28 N 3rd Street, this residence is quintessential Old City, steeped in history dating back to its construction in 1857 by renowned architect Stephen D. Button for esteemed garment merchant Henry Korn. Old City itself pulsates with vibrant energy, boasting iconic historic attractions, museums, theaters, and a plethora of celebrity restaurants and boutique cafes just blocks from your doorstep. Conveniently situated less than a block from the Market Frankford subway line and Septa bus lines, with easy access to I-95 and I-676, this home offers seamless connectivity to the entire city and beyond. Embrace the epitome of urban living in this Old City sanctuary. Schedule your viewing today and experience the allure of city living at its finest! âSeller to offer one year pre-paid parking credit with an acceptable offer.
Courtesy: BHHS Fox & Roach-Center City Walnut, (215) 627-6005
View additional infoExperience breathtaking views and abundant natural light from this 27th floor one-bedroom residence at Society Hill Towers! This renovated south-facing unit boasts modern amenities, including in-unit laundry (exclusive to grandfathered units- Bosch W/D), an open-concept kitchen with a breakfast bar, and brand-new stainless steel appliances. Enjoy the warmth of natural light streaming through five floor-to-ceiling windows, complemented by stunning Brazilian Pecan flooring throughout the entire condo. The kitchen features quartz countertops, a large stainless steel sink, and dishwasher. The en suite bathroom showcases exquisite details, including a tiled stand-up shower, heated tile flooring, and a heated towel rack. This meticulously upgraded one-bedroom home also includes a custom walk-in closet, providing ample storage space for your convenience. Residents of Society Hill Towers enjoy access to an array of building amenities, including an underground garage (available for an additional fee and based on availability) accessible by elevators, with locked bicycle storage rooms. Relax and unwind in the large, secluded outdoor in-ground swimming pool, complete with grounds, grills, and locker rooms. Stay active in the upgraded fitness center, and take advantage of hospitality suites for guests, a community room, and storage lockers pending availability. Elevate your living experience with this thoughtfully designed residence in a vibrant community.
Courtesy: Keller Williams Real Estate-Langhorne, (215) 757-6100
View additional infoWelcome to the highly desirable Metro Club Condominiums! As you head through the lobby, you get a glimpse of the elegance of the building which offers a 24 hour concierge, self checkout convenience store, fitness center, ATM, Amazon Locker Hub, and an outdoor heated pool with cabana seating. Enter your new home and enjoy the open concept with incredible views through your large custom wall to wall windows of The Ben Franklin Bridge and Franklin Square Park which has a beautiful square lighting and fireworks around the holidays . Take note of your kitchen which offers stainless steel appliances, elegant espresso shaker cabinetry, open pantry, stainless steel countertops, and breakfast bar. The living and dining area has plenty of room for those family gatherings. Next is the large bedroom and full bathroom which offers tiled flooring, vanity, laundry area, large tiled shower with a stone accent, rain showerhead, sliding glass doors, and corner shelving. No need to worry about parking since you will also have a dedicated parking spot in a secure and fenced in parking lot adjoining the building. This is luxury condo living at its finest and let's not forget the easy access to I95, Vine St. Expressway, Olde City, and Chinatown. Time to schedule your showing!
Courtesy: BHHS Fox & Roach -Yardley/Newtown, (215) 860-9300
View additional infoWhile on the edge of Old city and close to its many shops and restaurants, this centrally located home is also within walking distance to Penns Landing, Race Street Pier and the Delaware River Trail, as well as Northern Liberties' bars and restaurants. The street is quiet and mostly residential with original cobblestone that has recently been repaired and maintained by the city. Inside you'll find beautiful hardwood floors, 12ft ceilings on the main level, updated appliances, including new hot water heater, HVAC, new windows and more. This is a spacious home with plenty of space to entertain, both upstairs and down. There is backyard access, which is private, enclosed and steps away from a gated park. There is ample on street parking with permits available through the city for just $35/yr. If you are looking for a spacious home in the city with a great location this could be the one for you.
Courtesy: Silver and Oak Realty, (201) 630-0360
View additional infoUnlike most two bedroom units in the National- this stunning 1201 sq ft, is on an upper floor with great view (8th Floor)! This gem in the heart of Old City is a must see, with a kitchen larger than some of the Penthouse units, and instead of a long and narrow floor plan, this unit is much wider which gives this unit an elegant and spacious feel. The Primary bedroom suite has ample space with two large closets and an ensuite bath and amazing light from the large western facing windows. The views from the 113 N Bread Street building have lovely skyline views of the city that are not to be missed from the Western facing balcony. This unit has been well maintained and is nicely upgraded. With well appointed closet spaces, large bathrooms and one of the larger parking spots in the building that is located right by the elevator! What more could one ask for? This size unit with parking and outdoor space in Old City is a unique opportunity that does not come around often. - Pet restrictions: 2 Pets per Unit, cats and dogs allowed but need approval by Management and subject to annual fee. - Gated community with private mailroom for package delivery. Elevators run from the parking garage directly to Condo. This particular unit has a desired parking spot within feet of the elevators.
Courtesy: KW Empower, vicki@kwempower.com
View additional infoExperience the allure of this exceptional residence in Society Hill Towers, a true masterpiece designed by renown Architect, Moto, is now available for sale. Upon entering, marvel at the flawless design that graces this oasis, on the second floor and embracing the Northeast Corner, providing enchanting tree-lined views through floor-to-ceiling windows. Merging two units into one, this refined abode unveils two bedrooms and two full bathrooms, an open kitchen adorned with abundant storage, and a culinary space exuding sophistication with its sleek black cabinetry, stone countertops, oversized custom sink, heated floors, and an island with seating four. As you traverse down the hall, a pocket door invites you into the primary suite, a sanctuary of comfort. Boasting built-in storage along an entire wall, a walk-in closet, and an en suite spa-like bathroom featuring heated floors, an indulgent soaking tub, and an expansive glass-enclosed shower. Additional amenities include an in-unit laundry room, the timeless elegance of solid oak hardwood flooring throughout, and thoughtfully designed built-in closets. This residence epitomizes a harmonious blend of luxury, style, and functionality. There is an UNDERGROUND GARAGE for an additional fee accessible by the elevators, with locked bicycle storage rooms. Enjoy the large, secluded outdoor in-ground SWIMMING POOL, its grounds, grills and locker rooms. The Towers has an upgraded FITNESS CENTER, hospitality suites for guests, community room, and storage lockers pending availability. Open House: Saturday, 4/27 1:30-3:30PM
Courtesy: Compass RE, (267) 435-8015
View additional infoWelcome to this fantastic bi-level, one bedroom condo at the Wire Works in the heart of Old City. Enter into the wide open living space with exposed brick back drop, three windows overlooking the courtyard, room for a dining area plus breakfast bar and pass-through into the efficiently laid out kitchen. The kitchen features granite countertops, sleek black appliances and plenty of cabinetry for storage. The bright living space also has high ceilings, recessed lighting, and an electric fireplace. This unit is on the top floor so no need to worry about noisy neighbors above. The industrial cool vibe continues down to the sleeping quarters on the lower level (4th floor) with exposed brick and ductwork and plush carpeting. A suite in itself, this level has a work from home space complete with desk and built-in shelving, a pass-through closet with a large vanity with granite countertops and a full bath with separate water closet. Thereâs in-unit washer and dryer with bonus storage beside. An extra storage closet is located just outside the office nook as well. This pet-friendly and well maintained secure building also has bike storage and recently updated lobby. From this ideal Old City condo, youâre perfectly situated to access all the historic site, great restaurants, and shopping just beyond your doorstep. Neighborhood favorites include Old City Coffee, Café Tolia, Mulberry Market, Tomo and Cherry St Pier. Open House: Friday, 4/26 5:00-7:00PM
Courtesy: BHHS Fox & Roach-Center City Walnut, (215) 627-6005
View additional infoSpacious and beautiful bi-level Penthouse unit at York Square. 2230 square feet of urban living. 1 car parking in the garage. There is a concierge at the front desk. The lobby has a comfortable sitting area with a view of the courtyard entrance. The elevator with take you to the 5th floor. The unit has a coat closet and 1/2 bath at the entry, a huge living room, walk in closet, a utility room, separate dining room, beautiful kitchen, two sets of sliding gloss doors to a huge terrace, huge walls of windows and hardwood flooring brings you to a grand staircase to the upper level which has two bedroom suites featuring a bathroom and a walk in closet. This floor has a door to a smaller terrace, hardwood floors, walls of windows and a huge office area with built in furniture. Custom window treatments throughout. This is a must see unit in Old City.
Courtesy: Elfant Wissahickon Realtors, (215) 866-0050
View additional infoNot finding the home youâre dreaming of? Grab your architect and schedule a showing at this amazing Old City condo. Currently utilized as a professional office, this sprawling 2,300+ sq. ft. renovated industrial loft is zoned CMX3, affording the perfect opportunity to custom design the ultimate live/work home. Once the headquarters of Marquetand Candy Company, the property was converted to luxury condos in 1982 while retaining the authentic industrial vibe. Unit B is a bi-level space with an entry facing historic cobblestone Cuthbert St., currently divided into three interior offices, along with a bathroom and storage area. Step down the new iron staircase into the lower level, currently outfitted as a large conference room and an activity space beneath an airy, two-story atrium. Youâll also find a sizeable kitchen with an epoxy concrete floor and bathroom with shower, along with additional storage. The space feels bright, lofty and authentic to its industrial beginnings, with soaring 20â ceilings, massive exposed wood beams with cast iron fittings, and oversized windows providing brilliant sunlight. And the location cannot be beat: fine dining, unique boutiques, exciting galleries, welcoming local makers, and a thriving business community are right outside your door. Impressive as a professional office, this warm and spacious condo offers immense potential for a stunning residence in the heart of vibrant Old City. Bring your vision, and re-imagine this inspiring space to suit your unique urban lifestyle! Call to schedule your private showing of this distinctive Old City property.
Courtesy: BHHS Fox & Roach At the Harper, Rittenhouse Square, (215) 546-0550
View additional infoUnit 104, also known as the Biddle Manor, is located in the most prestigious area of Philadelphia - Society Hill. The unit is situated on the first floor, and is bi-level, almost behaving like your very own town home; yet is situated in a condominium for all the peace of mind of care-free living! Upon entering Unit 104, one is greeted by a spacious foyer, generous closet, powder room and laundry room. The bright, open eat-in kitchen is off the foyer, and features bright white shaker cabinets, stainless steel appliances and granite counters, adorned with white subway tile backsplash. Beautiful Oak wide-plank laminate flooring runs throughout the lower level. The primary bedroom is massive, featuring a 4 piece en-suite marble bathroom, and very generous walk-in closet. Heading up the spiral staircase from the foyer, the 2nd bedroom resides up here. Making this unit truly unique, the bedroom overlooks the living room; one actually has the option to close this off or open it up as they wish, for either a more private, or a loftier feel. This bedroom also has a 4 piece en-suite marble bathroom, and large walk-in closet. The Biddle Manor has 14-foot ceilings, that feature plenty of recessed lighting around the periphery of the unit, adding to that bright and spacious feel throughout. The Biddle Manor gets sun-soaked with natural sunlight as well, and the Western exposure looks directly out onto 4th Street. Large Palladian windows are both in the living room and the grandiose primary suite. Climate controlled storage unit is INCLUDED, and DEEDED GARAGE PARKING SPOT #15 is available to purchase for additional $50,000. The entire building features quadruple insulated walls, so one has added privacy and ensured peace and quiet. The Willings at Independence Park consists of just 23 units! It's the ultra in boutique condo living, for those who want the ease of living in a condominium, yet the solitude and feel of a single-family home. The building is 4 stories tall, with a wide stairwell throughout the building, and even has 2 elevators to ensure there's never any wait. This is a rare opportunity to own one of just twenty-three magnificently appointed residences! The Willings at Independence Park offers the peace and quiet of a beautiful enclave, nestled in the historic heart of the city. Broadway level theaters, world-renowned museums, five-star restaurants are all within walking distance from your front doorstep. Strong construction, ornate historic detail (from the late 1800s), accommodating concierge staff and 24-hour doormen is just the beginning of life here. The Willings can allow you to live the life you were always meant to. The staff at the Willings cater to each and every resident special needs and requests, and there is also an on-site manager. For the history enthusiasts, The Willings is actually the home to the largest concentration of original 18th and early 19th century architecture of any area in the United States. The Willings was the original headquarters for the Reading Railroad in 1871 (yes, the Monopoly property), and is named after Thomas Willings, who at the time was one of the wealthiest men in the country. The Willings borders the beautiful courtyard of Old Saint Joseph's Church, built in 1839.
Courtesy: BHHS Fox & Roach At the Harper, Rittenhouse Square, (215) 546-0550
View additional infoAre you looking for a pretty amazing studio? Well, we have found one for you that is both pretty and amazing. This dramatic home with three floor to ceiling windows facing the open and sunny southern view, has been completely renovated. The kitchen features quartz counters, white Shaker style cabinets, white subway tiles, and stainless steel appliances including a microwave. The room itself has been smartly laid out by the present resident, and it shows a sleeping area, a work area, an eating area and a living room area. There is an expansive view over charming Society Hill . The dressing room/closet area has been built out and it leads to the renovated bathroom with a large stall shower with subway tile. The floors and doors in this home have all been replaced as well. Society Hill Towers is a unique condominium building with beautifully landscaped grounds, an in ground pool , underground parking, a fitness room (extra fees) and a food market right on the premises. This coupled with the famous Zahav restaurant on site as well is what adds to the benefits of living in this home.
Courtesy: KW Empower, vicki@kwempower.com
View additional infoThis beautiful town home is situated in the heart of Philadelphia's Old City - the owner of this property will be living in luxury all while being a stone's throw from the some of the most desirable locations in the entire city. We enter this property through a private community driveway that helps give this unit an oasis-like feel. There is a 1-car garage on the lower level. Continuing into this unit, we are welcomed by a large first floor sitting room with beautiful hardwood floors. It is soaked in light from two large sliding glass doors that open out back to the spacious and fenced in back patio. Continuing upstairs to the second floor, we turn into the stunning kitchen with light glistening throughout. The large windows in this kitchen make it an incredible space to cook for the entire family. The high end finishes are topped off by a beautiful stainless steel appliance package including an oven, microwave, range with hood, dishwasher, side by side fridge, and more. There are hardwood floors throughout this level and flow out from the kitchen into the main living/dining area past a powder room at the top of the steps. Large and accommodating, the living room, is perfect for entertaining or simply relaxing an enjoying your home cooked meals. It features ample space, over-sized double windows, recessed lighting, and much more! There is even a reading alcove for relaxing in your new home. On the third floor are the two guest bedrooms and a large shared full bathroom. The exemplary hardwood floors, large closets, and over-sized windows saturate the whole floor with natural light and make it perfect for family and friends. Moving up in this house, we find the primary suite featuring beautiful hardwood floors, large walk in closet with built-in shelving, over-sized windows, recessed lighting, and a gorgeous master bathroom! The master bath shows off his and hers sinks, incredible tile work, large mirrored vanity and counter space, a pristine glass shower featuring multiple shower heads including a rain shower nozzle, and commode. Coming up to the roof-deck, it is clear that the best was saved for last. The views from this property of the Ben Franklin Bridge are one of a kind and a centerpiece of this property's charm. You'll be able to enjoy it all in style from this spacious outdoor area. With built in refrigerator and cabinetry, it couldn't get any better for entertaining. This property is just minutes from some incredible parks as well including Independence National Historic Park, Welcome Park, and Penn's Landing. With everything in such close vicinity, you won't need to go far, and if you do, it's just a five minute walk to the Market Frankfort Line and other public transportation. All square footage numbers are approximate and should be verified by the buyer. It is the responsibility of the buyer to verify real estate taxes. Square footage total includes above grade space and below grade space and is estimated. *Photos are of a similar home in the development and may not depict actual finishes.
Courtesy: KW Empower, vicki@kwempower.com
View additional infoAbsolutely fantastic sunny corner unit in a prime Old City location! This is the perfect 1 bedroom 1 bath condo in a charming mid-rise building. With soaring ceilings, hardwood floors, and abundant natural light from two walls of windows, this unit is a stunner! The loft style space features a wide open living, dining, and kitchen with a wonderful breakfast bar, granite counters, and stainless steel appliances. Lovely bedroom with great closet space. Beautifully renovated bathroom with double sinks, spacious walk in shower, large linen closet, and lovely tile work. Washer/ dryer hook up in bathroom and laundry room on each floor. Don't miss this opportunity to live in a gorgeous condo in the heart of vibrant Old City surrounded by wonderful galleries, restaurants, historic sites, and more! Brand new custom drapes just installed.
Courtesy: KW Empower, vicki@kwempower.com
View additional infoThis very rare opportunity to own a piece of Society Hill is upon you. A blend of old world with new world modern perfectly sets the pace for this 1800's showcase home. Either enjoy the single family use or house hack your way to into a living/rental opportunity with 2 living quarters that have separate utilities. 1st floor and basement consist of 2 bedrooms and 2 full baths with a rear balcony and side porch and yard access. 2nd floor and up consist of 3 perfectly placed bedrooms and 3 full baths per floor giving privacy and separate living space. The top floor has a walk out to the roof top deck for 360 views of the city with just the right amount of privacy. Each floor is connected with the original staircase that spirals like traditional trinity home and with exposed brick is timeless. 3 of the 4 floors house original fireplaces that keep that original character alive. and All the major renovations have been completed with architectural plans available that are included with this exquisite home. Located in one of the most sought after areas in all of Philadelphia, 221 Pine is close to everything including Head House Square, South Street, Penns Landing and just 2 blocks from 95. Schedule your showings today!!!! Open House: Sunday, 4/28 11:00-1:00PM
Courtesy: RE/MAX Main Line-West Chester, (610) 692-2228
View additional infoWelcome to 315 Arch St #301, where modern comfort meets historic charm in the heart of Philadelphia's Old City area. This 1-bedroom, 1-bathroom condo nestled within the prestigious 315 Flats building offers a lifestyle of luxury and convenience. Upon entering the building, residents are greeted by the welcoming lobby adorned with marble floors and an advanced Intercom/camera system ensuring top-notch security. Ascend to the third floor where Unit 301 awaits, boasting tall ceilings and oversized windows that flood the space with natural light. The kitchen features stainless steel appliances, granite countertops, white cabinets and an expansive peninsula that overlooks the living area. The living and dining room area offers picturesque views of the historic Quaker Meeting House, setting the scene for memorable gatherings. The bathroom boasts a tub/shower and tile floors. For added convenience, an in-unit washer & dryer are located in a dedicated closet. Retreat to the spacious bedroom boasting 10-foot ceilings, oversized windows and walk-in closet. Located just steps away from a plethora of amenities including excellent restaurants, shops, Spruce Harbor Park, Independence Hall, and Philadelphia's most historic sites. Embrace the vibrant energy of Old City living while enjoying the unparalleled comfort of 315 Arch St #301. Total monthly condo fee is $377.35 which includes the special assessment fee of $121.54 per month.
Courtesy: BHHS Fox & Roach At the Harper, Rittenhouse Square, (215) 546-0550
View additional infoIntroducing Residence #203 at The Moravian. This home is a pinnacle of luxury living nestled in the heart of Philadelphia's historic Old City and Society Hill neighborhoods. Spanning an impressive 2,567 square feet, this boutique high-end residence epitomizes sophistication and comfort. Boasting 3 bedrooms, 2.5 baths, and a balcony that overlooks the picturesque Welcome Park, every detail of this home exudes elegance and refinement. Upon entering, you're greeted by a gracious tiled foyer featuring a coat closet and one of two HVAC closets, perfect for storage needs. The expansive open floor plan living room and dining room are bathed in natural light, accentuated by light maple flooring and a cozy gas fireplace. French doors beckon you to the balcony, which spans the entire length of the condo, offering breathtaking views overlooking the picturesque Welcome Park. A versatile bedroom/den/office space adjacent to the family room offers a serene retreat with custom built-in bookshelves and expansive windows. The chef's kitchen is a culinary delight, equipped with top-of-the-line appliances including Miele stove and vent, Kitchenaid refrigerator, oven, and microwave, and complemented by sleek white and gray lacquer cabinets and quartzite countertops. The hallway off the foyer leads to a stylish powder room, pantry/storage closet, an additional HVAC closet, and separate washer/dryer room accompanied by a custom walk-in closet. Continuing down the hall, you'll find a well-appointed bedroom adorned with custom bookshelves and a hall bath featuring a tub/shower combination. The pièce de résistance is the large corner primary bedroom, boasting French doors opening onto the balcony and a wall of windows adorned with electronic shades. The ensuite bath is a sanctuary of relaxation. A transom provides natural light, while the double vanity, glass-enclosed shower, exquisite tiled flooring, and custom walk-in closet exude luxury. This exceptional residence includes maple floors, recessed lighting throughout, and a host of modern amenities such as a whole-house water filtration system and renovated bathrooms. Additionally, a deeded parking spot onsite and a separate storage room offer added convenience and peace of mind. The Moravianâs Residence #203 offers not just a home, but a lifestyle. Situated steps away from renowned dining establishments like Zahav and Positano Coast, residents will enjoy unparalleled access to leisure and entertainment, especially with the upcoming transformation of The Park at Pennâs Landing. This exclusive condominium overlooking Welcome Park promises privacy, tranquility, and a sense of urban sophistication that is truly unrivaled. Experience the epitome of luxury living here at The Moravian.
Courtesy: BHHS Fox & Roach At the Harper, Rittenhouse Square, (215) 546-0550
View additional infoUnit 403, also known as the Randolph Manor, is located in the most prestigious area of Philadelphia - Society Hill. The unit is situated on the fourth (TOP) floor, and is bi-level; behaving like your very own town home, yet is situated in a condominium for all the peace of mind of care-free living! Upon entering Unit 403, one is greeted by a spacious foyer, powder room and laundry closet. The bright, open eat-in kitchen is off the foyer, and features white shaker cabinets, stainless steel appliances and granite counters. Beautiful parquet tile flooring runs throughout the lower level. There is a formal dining space as well, adorned by chandelier. The primary bedroom is massive, featuring a 4-piece en-suite marble bathroom, and TRIPLE reach in closets. What truly makes this unit unique, is a DOUBLE bay window in the living room, single bay window in the primary bathroom, and TRIPLE bay window in the primary bedroom! The Randolph Manor gets sun-soaked with natural sunlight as well, and the Western exposure looks directly out onto 4th Street. Heading up the spiral staircase from the foyer, the 2nd bedroom resides up here. Making this unit truly unique, the bedroom overlooks the living room; glass windows have been installed here for additional light to pass through. There are also 2 skylights with electronic shades. This bedroom also has a 4 piece en-suite marble bathroom, and large walk-in closet. The Randolph Manor has 14-foot ceilings, that feature plenty of recessed lighting around the periphery of the unit, adding to that bright and spacious feel throughout. Perfect for one to show off their art collection! Climate controlled storage unit is INCLUDED! For added piece of mind, the unit has brand new Pella windows, as well as new tankless water heater/boiler system. The entire building features quadruple insulated walls, so one has added privacy and ensured peace and quiet. The Willings at Independence Park consists of just 23 units! It's the ultra in boutique condo living, for those who want the ease of living in a condominium, yet the solitude and feel of a single family home. The building is 4 stories tall, with a wide stairwell throughout the building, and even has 2 elevators to ensure there's never any wait. This is a rare opportunity to own one of just twenty-three magnificently appointed residences! The Willings at Independence Park offers the peace and quiet of a beautiful enclave, nestled in the historic heart of the city. Broadway level theaters, world-renowned museums, five-star restaurants are all within walking distance from your front doorstep. Strong construction, ornate historic detail (from the late 1800s), accommodating concierge staff and 24 hour doormen is just the beginning of life here. The Willings can allow you to live the life you were always meant to. The staff at the Willings cater to each and every resident special needs and requests, and there is also an on-site manager. For the history enthusiasts, The Willings is actually the home to the largest concentration of original 18th and early 19th century architecture of any area in the United States. The Willings was the original headquarters for the Reading Railroad in 1871 (yes, the Monopoly property), and is named after Thomas Willings, who at the time was one of the wealthiest men in the country. The Willings borders the beautiful courtyard of Old Saint Joseph's Church, built in 1839.
Courtesy: Allan Domb Real Estate, (215) 545-1500
View additional infoSun-soaked loft style one bedroom with modern finishes at 22 South Front Street! Enter this one bedroom, one bathroom residence into a sun-soaked living area with floor-to-ceiling windows and hardwood floors throughout. The living area provides access to the spacious and private south-facing balcony. The L-shaped kitchen boasts dark wood cabinetry, granite countertops and stainless steel appliances. There is a lofted bedroom with excellent closet space that enjoys use of a full hall bathroom with tile flooring, a shower/tub and linen closet. Additional highlights include radiant floor heating and a stackable washer/dryer. One of just a handful of doorman buildings in Old City, 22 S Front is within walking distance to world class restaurants, night life, and historical sites. Built in the mid-2000s, residents of the 42 unit, eight-story building enjoy a beautifully appointed lobby, landscaped courtyard, and a shared roof deck offering panoramic views of the city skyline, Benjamin Franklin Bridge, and the Delaware River waterfront. Dogs and cats welcome!
1–25 of 95 properties displayed
How may I help you?Get property information, schedule a showing or find an agent |
|||||||||||||||||||||||||||||||||||||||||||||||||||||||||||||||||
|
|
|
|
|||
 |
Copyright © Metropolitan Regional Information Systems, Inc.


