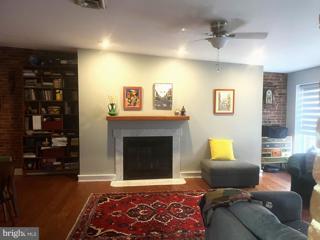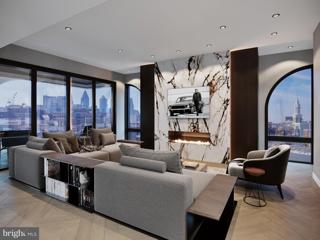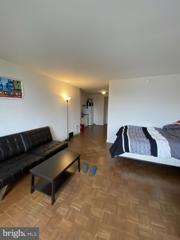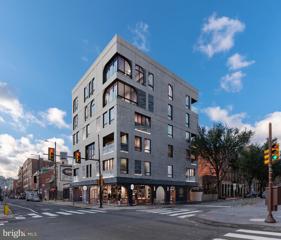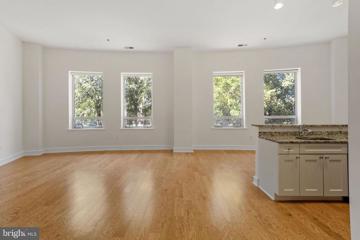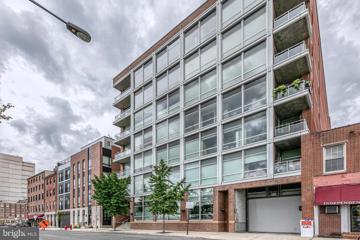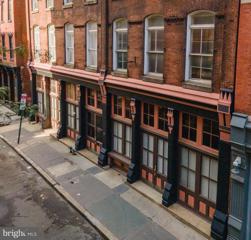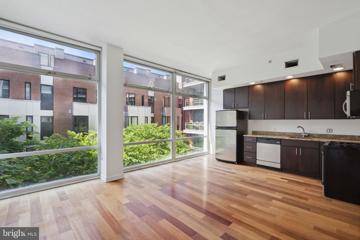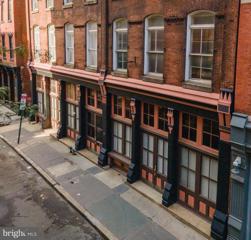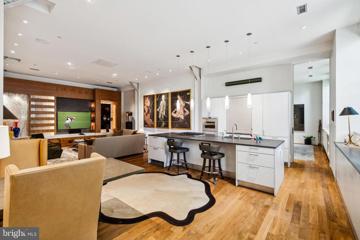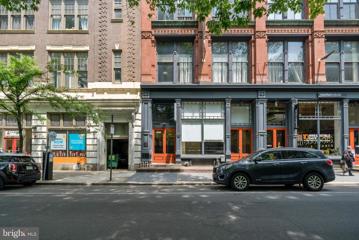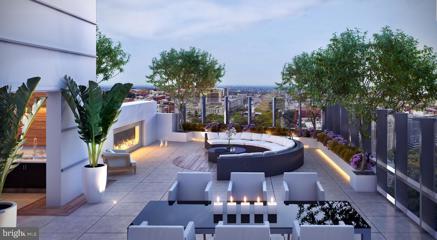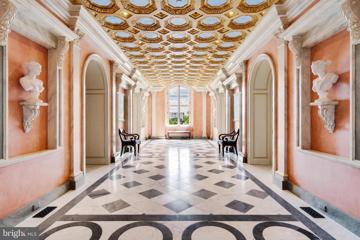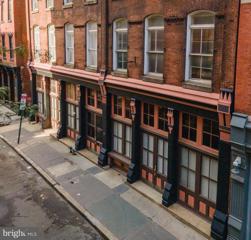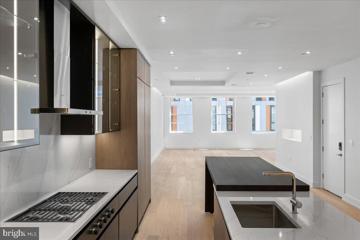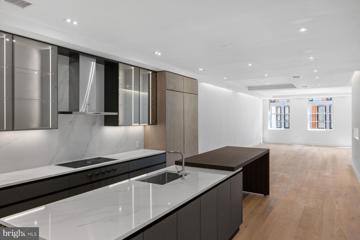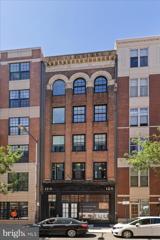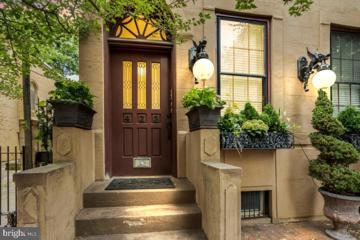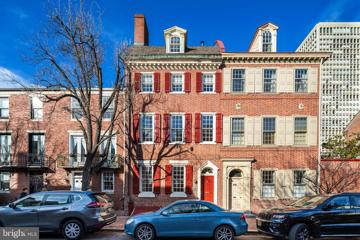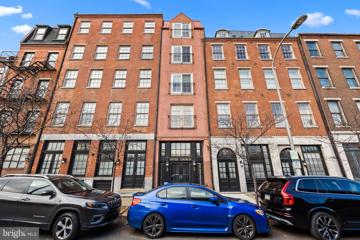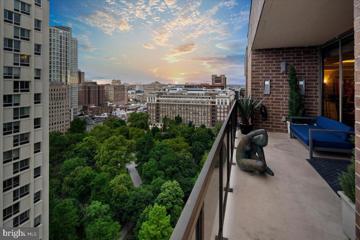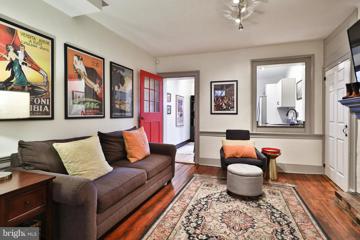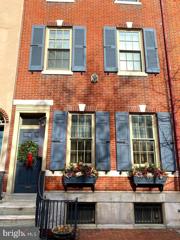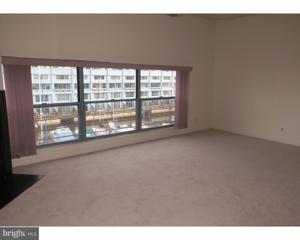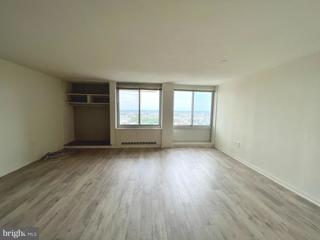|
Philadelphia PA Real Estate & Homes for Sale100 Properties Found
76–100 of 100 properties displayed
Courtesy: OwnerEntry.com
View additional infoMOTIVATED SELLER! $5K PRICE REDUCTION PLUS SELLER WILL PAY 3 MONTHS HOA FEES! Turnkey 1BD/1BA condo with high end upgrades on top floor of historic yet modern condo on cobblestone street. Enter through foyer with exposed brick archways to large open, high ceiling LR/DR with tall, deep windows and custom shades. Floors throughout are high quality engineered hardwood <3 years old, custom blinds and working wood burning fireplace with marble surrounds. HVAC and LG w/d were installed in 2021. The gourmet kitchen is semi-open plan with new shaker cabinets with lighted corners and full wall ceramic tile. All new appliances include counter depth fridge, induction cooktop, convection oven, air fryer/microwave, 2 zone wine fridge and d/w. A huge skylight keeps the kitchen bright until dark. The exposed brick bedroom has a walk-in closet, and two large windows and plenty of space for a queen bed, two nightstands and a large dresser. A tiled four piece bathroom has a new vanity, sink and plumbing. The common roof deck offering spectacular views of the Delaware River and Penns Landing is being completely rehabbed and will reopened by mid April, at the latest. There are tons of restaurants, bars and galleries within 2 blocks. Walk and transportation score of 99!
Courtesy: KW Empower
View additional infoIntroducing: The Ben! This upscale boutique residential building is located in the heart of Philadelphiaâs Old City neighborhood and was inspired by the history and charm of the surrounding core. Juliet balconies, roof decks, Secured parking, a private contemporary gym with custom-branded weights, and climate-controlled storage are just a few items that put the Ben residences in a class of their own. Penthouse units and various floor plans are available. Residence 1 is an incredible home featuring 1,200 sq ft of unparalleled luxury living. The private elevator opens directly into your home. The main living area is perfect for entertaining with an incredible designer kitchen and a private terrace off of the dining area. The massive windows across this corner building will allow immense lighting throughout. The kitchen features WOLF and Subzero appliances, and beautiful European Porcelanosa cabinetry providing an abundance of storage. The three large bedrooms and designer porcelain tile bathrooms boast luxury. The primary bedroom is washed with natural light through the massive wall of windows. The built-in closet system and luxurious primary bathroom with a steam shower finish the space. There are no upgrades necessary in this home as this is an all-in home! Every residential unit at The Ben is designed with âLuxury Livingâ in mind. From the uniquely curated views of the Delaware Waterfront and Center City, Amazon package locker, and glamorous lobby to the top-of-the-line finishes throughout, every detail was carefully selected to create a lifestyle as unique as The Benâs location. Residence 1 comes with two parking spots - please inquire for more information. Taxes and square footage are the responsibility of the buyer to have verified. Condo fees are TBD. Renderings are for marketing purposes only and may not portray actual finishes.
Courtesy: Allan Domb Real Estate
View additional infoSpacious studio on a high floor at Hopkinson House directly on Washington Square! Enter the unit into a fully equipped kitchen. Adjacent to the kitchen is an oversized dressing room and walk-in closet that leads you to the full bathroom with a shower/tub combination and single vanity. In the living area there is also a closet for additional storage. Residents of Hopkinson House enjoy a 24-hour doorman and on-site management. There is a seasonal rooftop pool with see-forever city views and valet parking in the building for an additional fee. Basic utilities included in the condo fees. Hopkinson House is located on the center of Washington Square, steps from world class dining, shopping and historic sites.
Courtesy: KW Empower, vicki@kwempower.com
View additional infoIntroducing: The Ben! This upscale boutique residential building is located in the heart of Philadelphiaâs Old City neighborhood and was inspired by the history and charm of the surrounding core. Juliet balconies, roof decks, Secured parking, a private contemporary gym with custom-branded weights, and a private sauna are just a few items that put the Ben residences in a class of their own. Penthouse units and various floor plans are available. Residence 3 is an incredible bi-level home featuring 2,200 sq ft of unparalleled luxury living. The private elevator opens directly into your home. The first level is perfect for entertaining with an incredible designer kitchen and a private terrace off of the dining area. The massive windows across this corner building will allow immense lighting throughout. The kitchen features WOLF and Subzero appliances, and beautiful European Porcelanosa cabinetry providing an abundance of storage. The bedroom level has three large bedrooms and designer porcelain tile bathrooms. The primary bedroom is washed with natural light through the massive wall of windows. The built-in closet system and luxurious primary bathroom with a steam shower finish the space. There are no upgrades necessary in this home as this is an all-in home! Every residential unit at The Ben is designed with âLuxury Livingâ in mind. From the uniquely curated views of the Delaware Waterfront and Center City, Amazon package locker, and glamorous lobby to the top-of-the-line finishes throughout, every detail was carefully selected to create a lifestyle as unique as The Benâs location. Residence 3 comes with two parking spots - please inquire for more information. Taxes and square footage are the responsibility of the buyer to have verified. Condo fees are TBD. Renderings are for marketing purposes only and may not portray actual finishes.
Courtesy: BHHS Fox & Roach-Cherry Hill, (856) 428-8000
View additional infoWelcome to unit 105 in the highly desirable Metro Club Condominiums.This is the one youâve been looking for! This incredible freshly painted bi-level, two bedroom, two full bath first floor unit is just breathtaking! As you enter the home you will first notice the beautiful brand new hardwood floors. This level has a full bathroom and two LARGE closets, which can be used for extra storage, coat closet and or pantry. The extraordinary open floor concept encompasses enough space for your living room, dining room and or office, just use your imagination! Perfect for entertaining, family get-togethers and memories that will last a lifetime. The sprawling windows on the first floor offer views of beautiful trees which will instantly transport you from the busy city streets to a feeling of serenity. As you head downstairs you will find two oversized bedrooms, full bath and substantial laundry room. This entire level has brand new carpets! Just outside of the bedrooms there is enough space for an extra den and or office! Also included in the sale of this home is a deeded PARKING SPOT in a gated lot. Just outside the walls of this beautiful home you will have access to all the amenities that the building offers. The Metro Club has 24 hour concierge service, Amazon package locker hub, grab and go snack market, gym, pool, cabanas, hot tub, bike club, bbq grills and fire pit. It is also a dog/cat friendly community! Located just across the street from Franklin Sq. Park, The Metro Club is just blocks away from Old Cityâs boutiques and cafes, with quick access to 676, 95, 76 and The Ben Franklin Bridge. Make your appointment today-this is the one!
Courtesy: Compass RE, (267) 435-8015
View additional infoGorgeous 2 bedroom, 2 full bath condo with deeded PARKING! Enjoy panoramic river views from your own balcony, overlooking the Ben Franklin Bridge and Penn's Landing. 22 S. Front Street welcomes you with a lush terrace leading to the attended lobby where youâll take an elevator to the 3rd floor. As you step inside unit 308, youâll be greeted by heated hardwood floors that add warmth and elegance. Youâll love the floor to ceiling windows overlooking the terrace as you walk through the spacious entrance hall. After touring the first full bath and bedroom, youâll instantly be wowed in the main living space by the incredible views overlooking the river and bridges. The kitchen opens to the living room with a breakfast bar which allows for entertaining with ease. The primary bedroom suite is generously sized with access to the balcony. Youâll find a walk-in closet with custom shelving as well as another large closet adjacent. The primary bathroom has a double vanity and an oversized tile shower. Additional comforts that Unit 308 offer are custom window treatments, NEST thermostat, Washer and Dryer in the unit, and built in surround sound. Additionally, residents have access to the roof deck with incredible views for added entertaining options. This unit comes with one deeded parking space in the underground garage. Walk to Spruce Street Harbor Park, bike paths and walking trails along the riverfront, and explore all that historic Old City has to offer. Check out the video walkthrough and visit this beautiful home today to see for yourself! This unit is also being offered FOR RENT! *Some photos are virtually staged*
Courtesy: National Realty Old City LLC - PA, (215) 625-3989
View additional infoBlack Horse Alley is a boutique condominium community of only twenty-five uniquely appointed units. This residential conversion of a historic building is nestled on a quiet side-street just off the hustle and bustle of Old Cityâs Pennâs Landing and Market Streets. Just steps from cafes, coffee shops, renown restaurants, art galleries, boutiques and museums. Conveniently located close to public transit with easy access to I-95, Ben Franklin Bridge & Philadelphia Airport. The modern, secure lobby provides elevator access directly to the roof deck. Unit 103, a ground floor loft, boast exceptionally high ceilings and oversized windows inviting natural light. Original architectural details pair beautifully with top-of-the-line stainless steel appliances, granite countertops and hardwood floors. All units have access to the common roof deck allowing residents and guest exception views of historic Old City and the Philly skyline.
Courtesy: Allan Domb Real Estate, (215) 545-1500
View additional infoSun-soaked one bedroom loft-style condo with a wall of floor-to-ceiling windows and modern finishes throughout. The residence features hardwood floors; an open kitchen with wood flat-panel cabinetry, stainless steel appliances and granite countertops; a generously sized loft bedroom; and contemporary bathroom with radiant heated floors. There is a washer and dryer in the unit. One of just a handful of doorman buildings in Old City, 22 S Front is within walking distance to world class restaurants, night life, and historical sites. Built in the mid-2000s, residents of the 42 unit, eight-story building enjoy a beautifully appointed lobby, landscaped courtyard, and a shared roof deck offering panoramic views of the city skyline, Benjamin Franklin Bridge, and the Delaware River waterfront. Dogs and cats welcome!
Courtesy: National Realty Old City LLC - PA, (215) 625-3989
View additional infoBlack Horse Alley is a boutique condominium community of only twenty-five uniquely appointed units. This residential conversion of a historic building is nestled on a quiet side-street just off the hustle and bustle of Old Cityâs Pennâs Landing and Market Streets. Just steps from cafes, coffee shops, renown restaurants, art galleries, boutiques and museums. Conveniently located close to public transit with easy access to I-95, Ben Franklin Bridge & Philadelphia Airport. The modern, secure lobby provides elevator access directly to the roof deck. Unit 104, a ground floor loft, boast exceptionally high ceilings and oversized windows inviting natural light. Original architectural details pair beautifully with top-of-the-line stainless steel appliances, granite countertops and hardwood floors. All units have access to the common roof deck allowing residents and guest exception views of historic Old City and the Philly skyline. Open House: Sunday, 4/21 2:00-3:30PM
Courtesy: Compass RE, (267) 435-8015
View additional infoWOW will be your first thought when stepping into this custom designed architectural contemporary condo on Washington Square, awaiting a new owner looking for a turnkey modern metropolitan oasis from floor to ceiling, furniture to garage. Not only is this property NOW OFFERED FULLY FURNISHED with artistic, collectorâs, and contemporary pieces, but it also COMES WITH A NEW TESLA to park in one of your 2 included parking spots in a garage with electric vehicle charging! This 2,752 sq. ft. 2 bedroom, 2.5 bath plus den condominium, within the highly-sought-after full-service condo building The Lippincott, Unit 1C, was designed by architect Stephen Verner of Alex Wilson Architects, San Francisco. Verner achieved a unique level of harmony by integrating strong design with high-end natural finishes to create an eye-catching home designed for comfort and entertainment to the highest degree without sacrificing a sleek contemporary aesthetic. Enjoy a private entrance... steps off Washington Square as you step into an entry foyer out of an art collector's dream with its limestone floors and artisan-finished plaster walls. An open plan great room features walnut floors, 14ft double ash doors, Calcutta gold marble and walnut bookcase/entertainment wall and chef's kitchen with Gaggenau and Miele appliances, basalt counters, double dishwashers and center island. The large master suite features a custom walnut bed and frame, sitting area, retractable television and European marbled bath. The 2nd bedroom and den also feature custom built-ins, wet bar, and European bath. Additionally, this unit includes 2-zone HVAC. Your Lutron controller anticipates your lighting and privacy needs. Lastly, the warehouse sized windows with Smartint capability run the length of the residence and face south for extraordinary natural light. *Seller is offering to purchase a new Tesla for the buyer as well as provide the unit fully furnished (current furnishings; wall art excluded) with an accepted offer by 5/31/24.
Courtesy: KW Empower, vicki@kwempower.com
View additional infoThe Hoopskirt Factory is a six-story 1875 building, which once housed the Klosfit Petticoat Factory, and was converted into apartments in the 1980s and condominium units in 2006. Walking through the long hallways, one can imagine the petticoat/hoopskirts swinging from the giant rafters above. The space between each floor is vacuous with soaring ceilings anchored by enormous wood beams--a perfect setting for carving unique residential loft spaces. The units have at least one lofted space and most embrace the rich exposed brick of the original factory. This unit boasts tall oversized windows, allowing east light to flood the space in the early hours, melting to soft natural hues later in the day. Lustrous wide plank wood floors run throughout the space, and a handsome brick wall towers along one side of the unit. A kitchen runs along the back wall with lovely espresso colored cabinets, a white subway tile backsplash and stainless steel appliances. A laundry closet with stacked units is nestled into the space next to the staircase. The dining area and living room spread out in the open floor plan comprising the main living level. The steps upstairs lead to a sleeping loft, a testament to industrial character with huge beams accenting the wood ceiling and floors. An attractive bathroom meshes contemporary style with old world character and features a white subway tile surround over a tub and shower combination within the natural wood space. Old City is a vibrant neighborhood that showcases Philadelphia's rich history, with towering brick and concrete facades lining the streets and cobblestone alleys. It is also a hub for public transportation, making it easy to get around the city. The neighborhood is home to cultural and historic institutions, as well as a wide array of boutiques, cafes, restaurants, and retail options. It is also the site of the Annual Fringe Festival and First Fridays, where galleries open up to showcase their new exhibits. Overall, Old City provides all the benefits of an urban lifestyle with a unique historical charm. $25,900,000500 Walnut Street UNIT PH Philadelphia, PA 19106
Courtesy: Kurfiss Sotheby's International Realty, (215) 735-2225
View additional infoLocated on the top two floors of one of Philadelphiaâs most sought-after buildings, The Penthouse at 500 Walnut is a pinnacle residence of the city. From its breathtaking, floor-to-ceiling views to its prestigious Society Hill location, the Penthouse is ultra-modern luxury set amid Americaâs most historic square mile. From the moment you step off your express elevator into this spectacular, new residence, floor-to-ceiling windows beckon you to the commanding, always-interesting views. Designer finishes and fixtures create an unparalleled environment. Spanning 8,400 square feet, with an astounding 2,500 square feet of outdoor space and four parking spaces in the fully automated garage at the building, the residence is located on the 25th and 26th floors. Its open, clean-lined design is the perfect backdrop to the expansive views of Philadelphia that can be seen from each room. An impressive all-season rooftop solarium opens to two terraces that provide north-, east-, and south-facing views, offering an even more dramatic vantage point and an additional 2,500 square feet of outdoor living space. Inside, the main living spaces offer excellent flow for entertaining. A grand reception area, expansive living room with bar, kitchen awash in natural light, formal dining room, catering kitchen and casual, fireside seating area are all dynamic, spaces. A custom-designed, sculptural staircase leads up to the atrium and outdoor living areas which are large enough to accommodate your own pool, spa, outdoor kitchen and other amenities. The staircase also takes you to the private quarters, including the ownerâs suite featuring wraparound floor-to-ceiling windows that frame sweeping views of the Ben Franklin Bridge, riverfront and Independence Hall. There are two additional bedrooms, each with their own private bathrooms and fabulous riverfront views, and a flex space with an adjoining full bathroom that could be used as a fourth bedroom or second living area. An expansive gym/office space has its own private balcony. Best-in-class amenities at 500 Walnut include a 50-foot lap pool, a spacious fitness center, spa and sauna, a billiard room, a 4,000-square-foot, open-air terrace overlooking Independence Hall, and a boardroom with a fully equipped catering kitchen. Even your guests will have four-star accommodations at the fully furnished, completely private, luxurious overnight suite. 500 Walnutâs most enviable and luxurious amenity, the state-of-the-art, fully automated, robotic parking system allows residents to park and retrieve their cars at the touch of a button. Penthouse residents will have four parking spaces. Located in the prestigious Society Hill neighborhood, 500 Walnut is steps away from award-winning dining, world-class shopping and vibrant arts, theater and cultural choices.
Courtesy: BHHS Fox & Roach-Haverford, (610) 649-4500
View additional infoSet prominently amongst the historic sites and parks of Independence Hall, The Bank Building stands as a symbol of Philadelphia's rich heritage and an opulent example of fine architecture. This 7 year young, 3 bed 2.5 bath, located in Old City-Society Hill the residence is a sophisticated neoclassical masterpiece with soaring 11ft+ ceilings, spectacular views from every window, overlooking gardens, and dazzling architectural feats with a coveted southern exposure.. Offering a lifestyle of luxury, elegance, and ease, in a prime location, with hotel amenities at your beck and call. A unique benefit for residents of 421 Chestnut St is access to the adjoining Renaissance Hotel's available amenities, including room service, housekeeping, pool, fitness center, discounted pricing on hotel stays and dining, and, for a fee, parking in the Bourse Garage with available valet. This full renovation was painstakingly completed in 2017, designed and created by renowned architect, John Milner, masterfully executed by a long list of master artisans, it will dazzle you from the walls adorned with intricate millwork to the gilded crown moldings, and venetian plaster applications. Step inside the entrance hall, and feel transported to Rome, inspired and designed after the grandeur of Italy's finest example of neoclassical architecture, The custom crafted solid double front doors open to reveal the white Carrara and Bardiglio marble floors, and your eye is instantly drawn to the coffered ceiling with Venetian plaster application, a masterpiece of art and design, that takes one's breath away. This south-facing unit, has multiple large sun-filled windows that are also soundproof and functionally open for fresh air while offering views overlooking the iconic Second National Bank building, green space, and beyond to the city horizon line. From the grand entry hall, there are arched doorways and beautiful hand crafted doors with artistic hardware on each that open to various rooms and halls. The great room, kitchen, powder room, and laundry are found on one side of the unit, on the other side, three bedrooms and two baths, each created with elegance. The great room has eye-catching details such as oak floors with an adorning pattern fashioned after the Palace of Versailles, and a custom mantel on the fireplace with herringbone detail adding to the ambiance making this space a perfect place to entertain, relax, and leave you in awe. The dining room is a flexible space allowing for large dinner parties and is open to the Joanne Hudson designed kitchen. The Kitchen is a chef's delight. From the custom cabinetry, the paneled Sub-Zero, Wolf dual fuel range, and range hood, the designer backsplash and gorgeous walnut island with seating, the details shine to make it the perfect kitchen. Off the kitchen find the pantry/laundry room with ample custom cabinetry for storage as well as the Miele washer and dryer beautifully tucked into the custom built in. The convenient powder room is accessible here as well. The primary suite has a custom-outfitted closet and a spacious sitting area. The sumptuous primary bath has designer limestone tile work, a custom double sink vanity, a frameless glass shower with multiple body sprays and a soaking tub as well as a separate water closet. From the entry hall, access a secondary hallway with luxurious flocked wallpaper to find a beautiful full bath with designer tile and a tub/shower combo with custom vanity and ample cabinet storage. The additional two bedrooms have custom-outfitted closets. Own a piece of art and live in the lap of luxury in The Bank Building in Old City-Society Hill, a lovely, quiet section in Philadelphia, that's truly an oasis.
Courtesy: National Realty Old City LLC - PA, (215) 625-3989
View additional infoBlack Horse Alley is a boutique condominium community of only twenty-five uniquely appointed units. This residential conversion of a historic building is nestled on a quiet side-street just off the hustle and bustle of Old Cityâs Pennâs Landing and Market Streets. Just steps from cafes, coffee shops, renown restaurants, art galleries, boutiques and museums. Conveniently located close to public transit with easy access to I-95, Ben Franklin Bridge & Philadelphia Airport. The modern, secure lobby provides elevator access directly to the roof deck. Unit 104, a ground floor loft, boast exceptionally high ceilings and oversized windows inviting natural light. Original architectural details pair beautifully with top-of-the-line stainless steel appliances, granite countertops and hardwood floors. All units have access to the common roof deck allowing residents and guest exception views of historic Old City and the Philly skyline.
Courtesy: Kurfiss Sotheby's International Realty, (215) 735-2225
View additional infoDeveloped by Astoban Investments, one of the cityâs premier developers renowned for creating some of the cityâs most innovative, bespoke buildings, this is a 6-story building in Old City. With only 4 condominium units, one unit per floor for complete privacy, this boutique-sized building offers privacy and expansive, beautifully finished interiors. From the lobby an elevator whisks you directly to your residence. Tall windows and high ceilings in each unit create sun-filled interiors. Best-in-class finishes and fixtures are the ideal canvas whether your style is tailored and modern or awash in color and texture. Buyers will have an all-new home in the shell of a classic, historical building that remains an important part of the streetscape in Old City. Residence 4 offers 3 bedrooms and 3.5 baths in 2,805 square feet covering the entire fourth floor of the building. The elevator opens into a private reception area just outside the apartmentâs front door. A sweeping, open floor plan accommodates a living area, dining area and direct-from-Italy Scavolini kitchen. With a full suite of pro-grade appliances and a large island, this sleek space amplifies this apartmentâs âwow factor.â High ceilings and three tall windows contribute to the airy feeling. Each bedroom will be an en suite with the main bedroom suite designed to include a luxe array of amenities, including a main bath retreat with radiant-heated floor, oversized, glass-enclosed shower, soaking tub and Scavolini wall-hung vanities. A garage parking space is included. For the buyer seeking a magazine-worthy living space in a scenic corner of Old City, look no further than 124 N. 2nd. DO NOT MISS this early-construction opportunity. Given the location, square footage and quality, this is one of the best values in the city today at under $700/square foot.
Courtesy: Kurfiss Sotheby's International Realty, (215) 735-2225
View additional infoDeveloped by Astoban Investments, one of Philadelphiaâs premier developers renowned for creating some of the cityâs most innovative, bespoke buildings, this is a 6-story building in Old City. With only 4 condominium units, one unit per floor for complete privacy, this boutique-sized building offers expansive, beautifully finished interiors. From the lobby an elevator whisks you directly to your residence. Tall windows and high ceilings in each unit create sun-filled interiors. Best-in-class finishes and fixtures are the ideal canvas whether your style is tailored and modern or awash in color and texture. Buyers will have an all-new home in the shell of a classic, historical building that remains an important part of the streetscape in Old City. Residence 2 offers 4 bedrooms and 4.5 baths in 2,745 square feet covering the entire second floor of the building. The elevator opens into a private reception area just outside the apartmentâs front door. A sweeping, open floor plan accommodates a living area, dining area and direct-from-Italy Scavolini kitchen. With a full suite of pro-grade appliances and a large island, this sleek space amplifies this apartmentâs âwow factor.â High ceilings and three tall windows contribute to the airy feeling. Each bedroom will be an en suite with the main bedroom suite designed to include a luxe array of amenities, including a main bath retreat with radiant-heated floor, oversized, glass-enclosed shower, soaking tub and Scavolini wall-hung vanities. A garage parking space is included. For the buyer seeking a magazine-worthy living space in a scenic corner of Old City, look no further than 124 N. 2nd. Given the location, square footage and quality, this is one of the best values in the city today at under $700/square foot. Photos and video shown for this unit are from Unit 401 but floor plan and finishes for Unit 201 are very similar. Views are slightly different.
Courtesy: Kurfiss Sotheby's International Realty, (215) 735-2225
View additional infoDeveloped by Astoban Investments, one of the cityâs premier developers renowned for creating some of the cityâs most innovative, bespoke buildings, this is a 6-story building in Old City. With only 4 condominium units, one unit per floor for complete privacy, this boutique-sized building offers privacy and expansive, beautifully finished interiors. From the lobby an elevator whisks you directly to your residence. Tall windows and high ceilings in each unit create sun-filled interiors. Best-in-class finishes and fixtures are the ideal canvas whether your style is tailored and modern or awash in color and texture. Buyers will have an all-new home in the shell of a classic, historical building that remains an important part of the streetscape in Old City. The bi-level penthouse provides 4,786 square feet on the fifth and sixth floors with a 694-square-foot outdoor space plus a wealth of natural light from its full height glass window/door system facing 2nd Street, a stunning living/great room with floor-to-ceiling windows, an atrium and clerestory windows incorporated into two areas. The bi-level floor plan has an in-unit full-size staircase. This floor plan easily accommodates 4 sizable bedrooms. There are 5.5 baths. Smartly designed to take advantage of the views and outdoor space, the main living areas are on the sixth floor. Grand in scale, this floor showcases a flexible space with access to a huge terrace that can be set up with dining/lounging areas. A direct-from-Italy Scavolini kitchen accommodates a full suite of pro-grade appliances and island and is adjacent to a large dining area. A 130-square foot interior atrium opens to the kitchen/dining area, offering an additional open-air setting for private vegetable and herb garden. A spectacular space awash in sunlight with floor-to-ceiling windows with access to a large terrace completes the top floor. As a great room, a library or a whatever your imagination desires, day or night, this glass-walled room promises to be a favorite retreat. Private quarters are on the fifth floor with a family room/flex space and kitchenette for convenience. Each bedroom is an en suite and spacious. The main bedroom suite is designed to include a luxe array of amenities, including a main bath with radiant-heated floor, oversized, glass-enclosed shower, soaking tub and Scavolini cabinetry. Two garage parking spaces are included. For the buyer seeking a residence that will rival any penthouse Philadelphia offers, and given its location, square footage and level of finish, this is a must-see for the buyer who wants a bespoke, jaw-dropping home in the city with a high level of privacy. Its location, square footage and quality rivals any in the city. At under $1,000/square foot, it is a tremendous value. Please note that photos suggest fixtures and finishes but do not represent the floor plan or range of options available to a buyer. BONUS OFFERING: Developer is providing an allowance for a choice of an AV package from Bang & Olufsen, or a ventless gas fire place in the living room. Open House: Sunday, 4/21 12:00-1:30PM
Courtesy: BHHS Fox & Roach At the Harper, Rittenhouse Square, (215) 546-0550
View additional infoRare opportunity to call one of the finest blocks and addresses in Society Hill your home. A classic brownstone with an enormous backyard + deck + grilling area all easily accessible from your bi-level condo with 2 private bedroom suites + additional first floor powder room + washer/dryer. 423 Pine Street is a grand elegant mansion with Old World charm converted into boutique condominiums. Note the solid masonry front, wrought iron window boxes, landscaping and plants that make this home a part of the landscape of historic homes and local landmarks on the block. Enter through the secure vestibule and you will find #2 down the hallway. Open layout with double story ceilings make this living/dining room feel large. A fireplace sets the tone for this home sweet home. Kitchen with many new stainless appliances overlooks the expansive backyard and flows to the open living area. Washer/dryer and storage area + handy powder room + additional outdoor space. Door to the bricked back yard that's an enormous 21' x 21'. Peaceful, private setting. Like another room. Connects to an alley for dragging trash cans to the street. Back inside, turned stairs to the second floor. To the right, bedroom suite that will accommodate a bed and night stands. Full tiled bathroom. Closet. Left side spacious bedroom suite also includes a work from home nook with a window. Closets. Delightful deck off of this bedroom with storybook Society Hill views. Like living in a beautiful village. First floor entry to #2. And storage galore. A room that's like a small workroom in the hallway, 2 storage rooms in the basement and ample shared storage. Three Bears Park is close as is the Head House Farmer's Market, many historic churches and landmarks like The Physick House. Acme, CVS and Whole Foods are nearby. Penn's Landing, Old City and the Italian Market are easy strolls. 423 Pine St is in the coveted McCall school catchment, but private St Peter's School is just 3 blocks away. Pets are allowed. Renting is okay too. Low condo fee makes this a prudent buy. Come see 423 Pine St and discover how to make Society Hill your home. $1,899,000231 Spruce Street Philadelphia, PA 19106
Courtesy: KW Empower, vicki@kwempower.com
View additional infoStep back in time to experience the grandeur of Philadelphia history with this stunning townhome on the best block in Society Hill! Built in 1763, but dramatically renovated with contemporary style, this magnificent property perfectly blends old Philadelphia with all the modern amenities of 21st century living. Experience the ultimate in spacious living with this remarkable 20â wide, 5-bedroom home offering over 3,400 square feet of living space. From the moment you enter, you will be enchanted by the original pine floors and the warmth of a total FIVE fireplaces, including an impressive King of Prussia fireplace with intricate Mercer tilework of the Ship America in the expansive living room. The dine-in kitchen is a chef's delight, offering a bright and airy space equipped with Corian countertops and top-of-the-line Gaggenau and Liebherr appliances, plus an induction cooktop. Take in the beauty of indoor/outdoor living with a charming brick patio right off the kitchen and dining room. Upstairs, you'll find that the bedroom suite is a true retreat, with bright beautiful light and loads of storage with dual walk-in closets. The en-suite bathroom is bright, spacious, and beautifully appointed with elaborate Italian Bisazza mosaic tiles. The expanded walk-in shower offers dual showerheads, a soaking tub, and an added touch of luxury with a custom marble fireplace. For convenient modern living, the laundry room is situated within the suite as well. The third floor offers two spacious bedrooms and a guest bathroom that also showcases handset Italian Bisazza tile, creating a relaxing, spa-like experience. The top floor is an oversized bedroom, office, den, or bonus roomâ and thanks to the wet bar, the possibilities are endless! This versatile space is perfect for those who need a quiet place to work, to relax, or an extra bedroom for guests. With soaring ceilings throughout, original wooden floors, and ample natural light, you'll never want to leave this tranquil oasis. You'll also appreciate the convenience of a main floor half bathroom right off the ground floor living space, which is ideal for entertaining. The finished basement has plenty of extra storage as well as a wine cellar for storing your favorite vintages. The 2016 leaded glass windows and a newly installed roof at the back of the house increase the value of the home, and there is even the possibility of restoring the roof deck off the third floor, adding to the allure of this exquisite property. Don't pass up this once-in-a-lifetime chance to own a piece of Philadelphia's illustrious history. Schedule a viewing today to see for yourself everything this magnificent home has to offer!
Courtesy: Keller Williams Real Estate-Horsham, (215) 657-8100
View additional infoTired of renting? Inquire today to see if you qualify to purchase this condo with little or no money down! Located in the heart of Old City, this condo is steps to a plethora of restaurants, stores, and public transportation. Unit 102 is conveniently located on the first floor, so you donât need to worry about carrying groceries or moving furniture up multiple floor levels! Entering the condo you are immediately welcomed by updated paint and flooring in addition to cathedral ceilings and tasteful painted brick accents. On the first level you will find a hall closet, the laundry area with stacked appliances, and updated full bathroom. Also on this level is the primary loft bedroom with large closet, tall ceilings, and door leading to a shared patio. Down stairs you will find the spacious and updated kitchen with tile backsplash and granite countertops, with space for a 4 person dining table. Through the dining area, you will find the two story living room that the primary bedroom overlooks. In this room, are 3 remote controlled skylights that lend natural light into the condo. Also on this level are multiple charming brick alcoves perfect for a home bar, or buffet table, and an additional storage closet. This turn key, pet friendly condo is waiting for your arrival, so schedule your showing today!
Courtesy: Compass RE, (267) 435-8015
View additional infoWelcome to Penthouse 2505/2406 at Independence Place located on scenic Washington Square. This rarely available bi-level Penthouse was redesigned by KJO Architecture LLC and went through a complete renovation in 2015. The open concept first floor is an entertainer's dream! From the minute you walk through the door you are taken back by the never-ending, unobstructed, 180-degree views from the floor-to-ceiling windows that provide a plethora of natural light. A chef's kitchen complete with a butler's pantry and gorgeous built-in cabinets for displaying glassware is perfect for all your hosting needs! Featuring appliances by Frigidaire, a wine fridge by Gaggenau, and custom cabinetry in Macassar Ebony Veneer with custom lighting within. The main living and dining room is an open space with a gracious, west-facing, wrap-around balcony that offers a captivating sunset view overlooking Washington Square. It is uncommon for a condominium to have a wood-burning fireplace, but in this custom penthouse you will find a magnificent one in the corner of the living room area, giving the room a cozy vibe! Off the kitchen is a custom-built home bar with Ebony Veneer where you can sit and enjoy unobstructed views of Philadelphia and the Delaware River. A 1051-capacity bottle wine storage with a lighted display area and Ponderosa Pine doors (with a faux macassar finish) flanks one of the living room walls. Down the hall, you will find a home gym with a full bathroom conveniently located across that can easily be converted into one or two bedrooms. Also located on the upper level is a large laundry room and powder room. The lower level is a sumptuous primary suite with a walk-in closet, private balcony, and well-appointed bathroom. The main bedroom features custom veneer cabinetry surrounding the gas fireplace and floor-to-ceiling windows with breathtaking views of the river and beyond. The entire floor boasts Porcelanosa tile flooring. The primary bath has radiant floor heating, two private bathroom stalls, an oversized shower with multiple shower heads, and a heated towel rack. There is a double vanity with stainless steel sinks and lighted Reoburn medicine cabinets. All the tile is by Porcelanosa and the light fixtures by Sonneman. With two storage/walk-in closets on the lower level in addition to another oversized closet by Closet Works this unit is not lacking any storage. Additional home features include a security system, Lutron shades on all windows, a central vacuum, hidden Sonos speakers throughout, antique lighting fixtures, a whole home audio system, and new floor-to-ceiling windows in the bar and living room. The residents of Independence Place enjoy 24-hour doorman and concierge, a brand new beautifully appointed lobby with a new state-of-the-art fitness center, and on-site property management in addition to on-site parking with direct access from the building (additional fee of approx $400/car). Located on Washington Square in the Society Hill neighborhood of Philadelphia this area is immersed with fine restaurants, historic venues, and theaters!
Courtesy: BHHS Fox & Roach At the Harper, Rittenhouse Square, (215) 546-0550
View additional infoPicturesque street in Olde City offers a unique opportunity to own a little piece of history with this beautifully maintained 3 bedroom 1.5 bath home Enter the first floor open floor plan, with wide plank hardwood floors and built-in shelving. Continue through to the light filled kitchen with 5 burner gas stove, side-by-side refrigerator with water and ice maker, granite counter tops and Skylight. Enjoy morning coffee or an evening barbecue through the Anderson wood slider doors to large brick paver patio with cedar fence. The second floor has 2 bedrooms with wide plank wood floors and beautifully tiled hall bath with walk-in shower with hand held and rain shower head. The 3rd floor has an oversized cozy dormer suite with half bath, good storage and beamed ceilings. The location is steps from many different cuisines within the neighborhood. Enjoy Radicchio, Tomo, Olea, Café Ole, Race Street Cafe, Oui Pastries, High Street and so many more. Head a few blocks North and you will find yourself in the ever vibrant Northern Liberties community! $1,499,000513 Pine Street Philadelphia, PA 19106
Courtesy: BHHS Fox & Roach-Center City Walnut, (215) 627-6005
View additional infoFabulous New Listing in Society Hill. A Wonderfully Maintained Triplex for SALE running 78 ft. deep with over 3200 sq. ft. of Living Space. Handsome Brick Façade with Newer Windows, Large Rooms throughout, and all self-contained. The Property consists of a 3 Bedroom Ownerâs unit, a 2 Bedroom and a 1 Bedroom. 1st Floor Unit - Huge 3 Bedroom, 2 Full Bath â Originally was the Owners Unit with souring ceilings, Beautiful Solid Oak Hardwood Floors throughout, Large Eat in Kitchen, Great Closet Space and a Side Breezeway. 2nd Floor unit - Light Filled 2 Bedroom with High Ceilings, Original inlaid Hardwood Floors, Eat in Kitchen and a Gorgeous Marble Fireplace with Original Wood Mantle plus a Full Tile Bath. 3rd Floor unit - Sizable 1 Bedroom with Great Ceiling Height, Hardwood Floors, Eat in Kitchen, Full Tile Bath and Rear Deck Potential. Basement- Clean, Neat and Dry with unbelievable amounts of space and running the entire length of the property. 3 Separate Rooms, Full Bath, Walk in Closet, Incredible Storage Space and Mechanical Room. This is a great property in an A+ location and could be converted into a Spectacular Single-Family Home. The 1st & 2nd Floor units are currently vacant and the property is easy to show. Make your appointment today!
Courtesy: Allan Domb Real Estate
View additional infoSun-soaked two bedroom, two bathroom bi-level residence overlooking the water at Penn's Landing! This home boasts an open floor plan with kitchen adjacent to the great room which features a combined living and dining area with fireplace overlooking the water through huge windows. The primary bedroom includes an ensuite bathroom with a full tub/shower combination and fantastic private terrace. The home also has a second bedroom and full bathroom with stall shower. Additional features include ample closet space throughout. Residents of Pier 3 enjoy a twenty-four doorman, heated indoor pool, fitness center, and one parking space in the building's garage included.
Courtesy: Allan Domb Real Estate, (215) 545-1500
View additional infoSun-soaked and spacious one bedroom, one bathroom on Washington Square! Welcome home to Unit 1505 at The Hopkinson House- a generously sized one bedroom with gray wood-like floors throughout. Enter through the foyer into a light-filled great room with ample space for separate living and dining areas. There is a well-equipped kitchen with white appliances and great cabinetry and counter space. The bedroom enjoys two wall closets, an oversized window and a nearby full hall bathroom with a shower/tub. Additionally, the home offers excellent storage space. Residents of Hopkinson House enjoy a 24-hour doorman and on-site management. There is a seasonal rooftop pool with see-forever city views and valet parking in the building for an additional fee, subject to availability. Hopkinson House is located on the center of Washington Square, steps from world class dining, shopping and historic sites.
76–100 of 100 properties displayed
How may I help you?Get property information, schedule a showing or find an agent |
|||||||||||||||||||||||||||||||||||||||||||||||||||||||||||||||||
|
|
|
|
|||
Copyright © Metropolitan Regional Information Systems, Inc.


