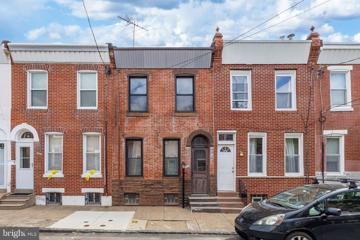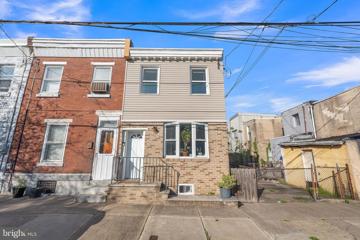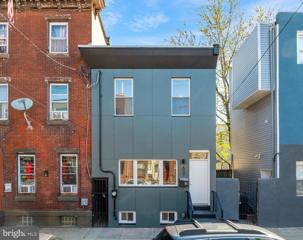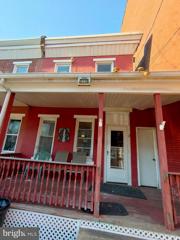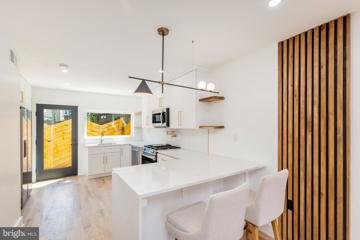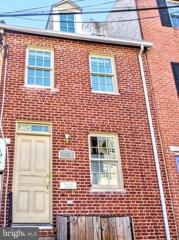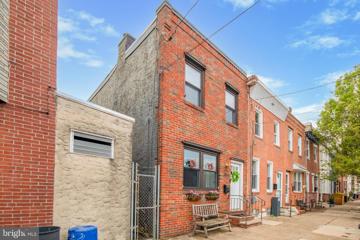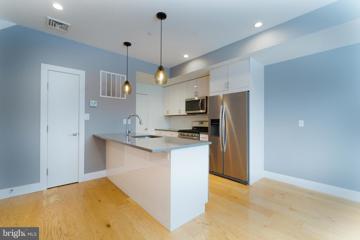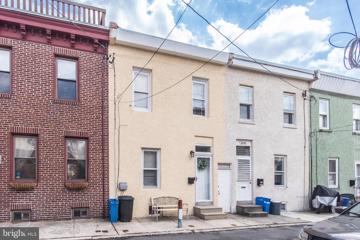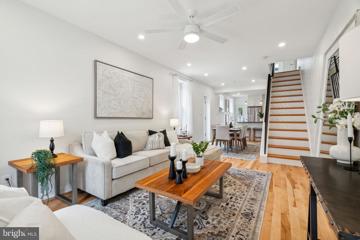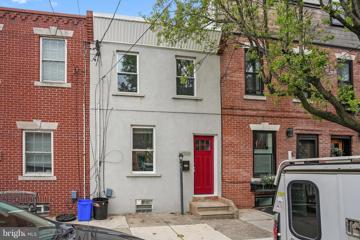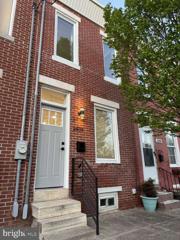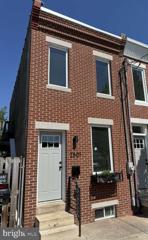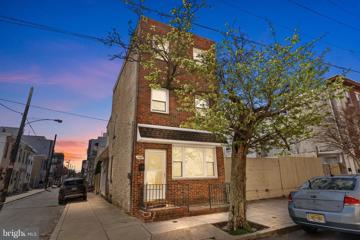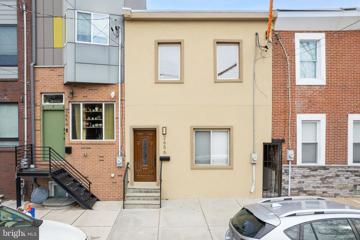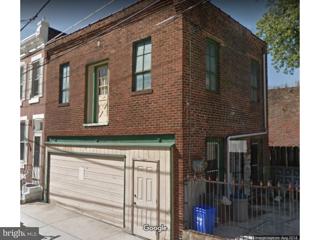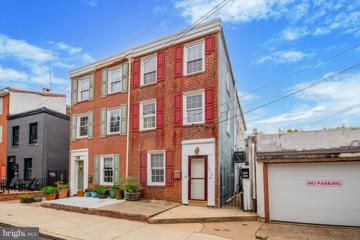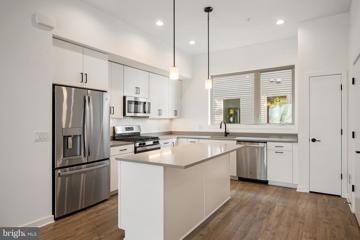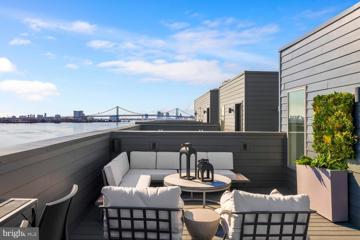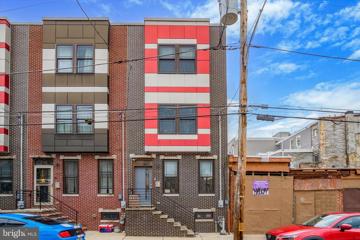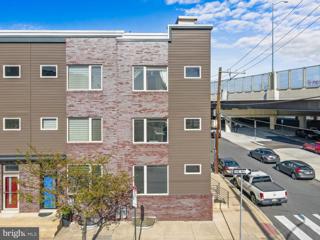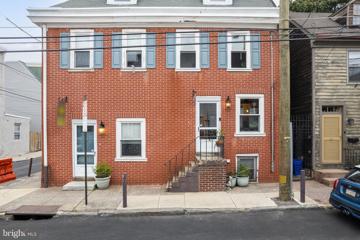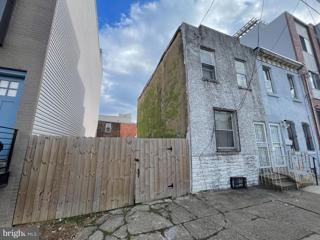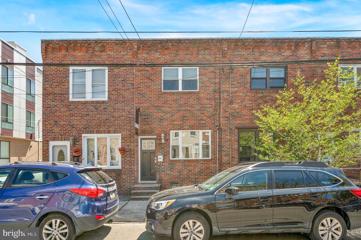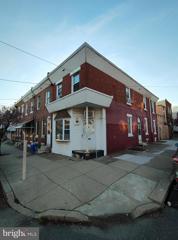 |  |
|
Philadelphia PA Real Estate & Homes for Sale158 Properties Found
The median home value in Philadelphia, PA is $260,000.
This is
higher than
the county median home value of $232,250.
The national median home value is $308,980.
The average price of homes sold in Philadelphia, PA is $260,000.
Approximately 48% of Philadelphia homes are owned,
compared to 41% rented, while
10% are vacant.
Philadelphia real estate listings include condos, townhomes, and single family homes for sale.
Commercial properties are also available.
If you like to see a property, contact Philadelphia real estate agent to arrange a tour
today!
1–25 of 158 properties displayed
Courtesy: Keller Williams Realty - Washington Township, (856) 582-1200
View additional infoMove right into this well maintained townhome in Fishtown section of Philadelphia. First floor has new laminate floors that extend into the living room, dining room and kitchen. Large living room with beautiful stone wall going up the stairs. Back door from kitchen to a large fenced in patio area. Property backs up to small walking alley. Upstairs you have a newly renovated bathroom with tile shower, laminate floors and newer vanity. Window A/C units are included in AS-IS condition (there are more in the basement). Full basement with laundry area and tons of storage. Entire house freshly painted, gas cooking, ceiling fans throughout, newer gas boiler for heat, the list goes on....Make your appointment today before this great home is gone! Convenient location to major highways and tons of shopping. Open House: Saturday, 4/27 11:30-1:00PM
Courtesy: KW Empower, vicki@kwempower.com
View additional infoSeeking the ideal first home in charming Olde Richmond? This cozy 2 bedroom, 1.5 bathroom could be the one! Discover an open layout upon entry, accommodating a living area, dining space, and a spacious kitchen. The highlight of this property is the expansive backyard featuring a covered patio, ideal for outdoor meals on sunny days. Upstairs, 2 bedrooms await, bathed in natural light, along with a full bathroom. The basement has been nicely finished, boasting a convenient half bath and ample laundry space. Located within walking distance of Olde Richmond, Fishtown, and East Kensington's vibrant attractions, this home sits on a tranquil street yet offers easy access to all the amenities. Easy street parking with no permit required, just a 10 minute walk to the Berks Station, or a 2 minute walk to hop on the 5 bus route! Some other upgrades include Mitsubishi mini-splits added in 2018, new front door in 2019, basement remodel and half bathroom added in 2020, new hot water heater in 2022, and new heating system in 2023. Property is currently tenant occupied until end of May. 24 hours notice required for showings and an early June settlement is preferred.
Courtesy: BHHS Fox & Roach-Center City Walnut, (215) 627-6005
View additional infoStunning 3 Bedroom, 4.5 Bath Home in Prime Philadelphia Location Welcome to 2037 E Dauphin St, a beautifully renovated home nestled just minutes away from the vibrant Fishtown neighborhood. This charming property offers the perfect blend of modern amenities and classic charm, making it an ideal place to call home. As you step inside, you'll be greeted by an open-concept layout on the first floor, featuring a spacious living area that seamlessly flows into the dining room and kitchen. The thoughtfully designed floor plan is perfect for entertaining guests or simply enjoying quality time with family. A convenient half bath on this level adds to the home's functionality.The first floor leads to a private backyard oasis, where you can relax, unwind, and enjoy the outdoors in the comfort of your own home. Upstairs, the second floor boasts three generously sized bedrooms, each with its own full bathroom. The unique, exquisite tilework in each bathroom adds a touch of luxury and sophistication to your daily routine.The fully finished basement is a true highlight of this home, offering additional living space and a full bathroom. This versatile area can be used as a family room, home office, gym, or guest suite, depending on your needs and preferences. Located just minutes from Fishtown, you'll be just steps away from the neighborhood's electric mix of trendy restaurants, craft breweries, art galleries, and boutique shops. Immerse yourself in the local culture at popular spots like Frankford Hall, Fette Sau, and La Colombe Coffee Roasters, or explore the vibrant street art scene along Frankford Avenue. With easy access to public transportation and major highways, you'll have the best of Philadelphia at your fingertips. Don't miss the opportunity to make this stunning home yours. Schedule a showing today and experience all that 2037 E Dauphin St has to offer!
Courtesy: Longlong Zhan Real Estate Investment, (610) 574-0988
View additional infoWelcome to this recent renovated brick home in the popularly demanded Fishtown neighborhood! Brand New Roofï¼This historic red brick house has two stories with above 1,250 square feet total living floor area, all the new construction around the area . After entering the house through an open balcony, you would see modern polished kitchen with Brazilian cherry hardwood flooring in the living room and even Oak flooring through the entire kitchen and stairs.Also there is a new half bath to give you the convenience. The second floor has three bedrooms and a full bathroom with bright sunlight. Walking distance to neighborhood parks, shops, and amenities. Only 7 mins walk to the subway stationï¼ Perfect for a starterâs home or investors! Come visit before it is gone!!! Open House: Thursday, 4/25 4:30-6:30PM
Courtesy: SERHANT PENNSYLVANIA LLC
View additional infoOpen House Thursday 25th - 4:30 PM-6:30 PM SAT 28th - 11 am - 1pm SUN 28th 12-2PM Full 10 year Tax abatement Discover 2565 Tulip Street - a one-of-a-kind bespoke townhome on one of Fishtown's most exclusive residential streets . You may fall in love with the Santorini inspired white brick exterior - paired with natural contemporary wood panels and large prestigious windows by local manufacturer. This Immaculate property has been fully renovated with incredible attention to detail, perfect blend of modern amenities and touch of nostalgia , making it a truly unique home. The absolute focal point is the abundance of natural materials like the solid oak treads fitted and finished on site, solid oak hardwood floors , exposed reclaimed brick & fluted wood panels that add character and set this home far apart from the others . This townhouse offers the comfort of three spacious sun filled bedrooms and two and a half bathrooms, plus multiple outdoor spaces. The open-concept living space flows directly into the show-stopping Chef's kitchen complete with Premium Samsung smart appliances, a pot filler over the oven, premium cabinetry & designer gold pulls with knurled accents adding a touch of opulence . The kitchen features large one piece quartz countertop with a waterfall feature & breakfast bar area ideal for cooking, dining & entertaining.. Well appointed pantry paired with 30-inch deep Samsung fridge- offer plenty of storage space. Ascend to the second level with two bedrooms, double vanity bathroom with a tub/shower combo and 2nd floor laundry room with unique tile design offering the ease of the daily chores. Finally head up to relax in style and comfort in perfectly appointed Primary Suite - featuring primary bathroom with dual vanity and LED heated mirrors , ultra-quiet ventilation fans with built-in speakers, and the primary floor balcony ideal for enjoying your morning coffee . Large custom built in primary closet provides ample storage space for your wardrobe completing this whole suite. Lastly the Roof deck with city views can easily become your personal oasis in spring -through summer and fall. The backyard with asymmetrical pine wood fence sets just the right ambiance for alfresco dining right of the kitchen and also allows for full access to the back alley for convenience of trash removal . The finished basement is perfect for a movie room or flex space , or gym. This home has been fully upgraded- mixture of Full Renovation and New Construction with brand new plumbing, new electrical, and high efficiency 4-ton HVAC system, a new water line, new sewer line, and a 200 Amp electrical panel. The Google Nest smart thermostat ensures energy efficiency and easy control of the temperature, making it a truly modern and sophisticated home. Located on a quaint block short distance to vibrant cafes , shops and galleries , acclaimed restaurants , gyms, dry cleaners, public transportation, making it the perfect home for those who value comfort, luxury, and convenience. Experience the epitome of bespoke living in one of Philadelphia's most desirable neighborhoods. FULL 10 Year TAX ABATEMENT
Courtesy: VRA Realty, (484) 800-1777
View additional infoNestled in a tranquil corner of Fishtown, this recently remodeled (2009 and 2023) townhome with 3-bedroom, 2-bathroom, and a loft that can be used as a 4th bedroom or office, offers serene living with ample PARKING. Plus gas heat and CENTRAL AC. Plus LARGE CLOSETS. As you enter, you're greeted by a freshly renovated living space graced with gleaming hardwood floors. Transition seamlessly into the expansive, sunlit kitchen boasting sleek stainless-steel appliances, a striking granite countertop, dishwasher, and ample dining space. Beyond the kitchen lies a generously sized fenced yard, private and ideal for outdoor relaxation. Ascend to the luxurious owner's suite, featuring a private, full bathroom for ultimate relaxation. Two additional bedrooms and a versatile 3rd-floor loft, adaptable as a 4th bedroom, provide ample space for living and working. Another fully renovated bathroom adds to the home's functionality, while laundry facilities and a hallway closet on the same floor enhance convenience. Throughout the residence, hardwood flooring exudes sophistication, complemented by energy-efficient windows and heating/air conditioning, ensuring a cozy and environmentally conscious lifestyle. With its close proximity to restaurants and vibrant nightlife, this home embodies the perfect fusion of contemporary comfort and urban convenience Open House: Saturday, 4/27 12:00-2:00PM
Courtesy: Coldwell Banker Realty, (215) 923-7600
View additional infoWelcome to 2364 East Letterly Street, a beautifully maintained home that brings you updated, modern features while maintaining its original character and charm. Enter to an open floor plan living space featuring original large plank hardwood floors, exposed brick walls & ceiling beams. Follow through into your open kitchen that offers ample storage, stainless steel appliances, granite counter tops, and a deep sink located below a window that brings in wonderful natural light and views of your private backyard. A well-appointed powder room finishes off this first floor. The backyard is the perfect place to entertain or relax. This fabulous fenced in space with flower boxes and trees offers privacy and greenery you donât see often with city living. Upstairs is where you will find 2 spacious bedrooms, a convenient hall laundry closet and a full bathroom completely renovated in 2023. This bathroom features high-end spa fixtures including 15â rain shower , and a separate deep soaking tub. (Current owner has 2nd bedroom setup as home office/closet space). Lower level is a large, finished basement that offers great additional living space perfect for a home office, playroom, or den. You will also find large storge closet on this level. Best part is, this amazing home is located in a great located minutes from Coffee House Too, Loco Pez, Rivewards Produce, all the shopping on Aramingo & Frankford Avenue, as well as convenient access to Interstate 95. Open House: Sunday, 4/28 11:30-1:00PM
Courtesy: Compass RE, (610) 446-2300
View additional infoSunny, spacious, & superbly-situated, this bi-level Fishtown condo with private roof deck is just steps from Frankford Ave (literally), providing everything youâve dreamed of for your comfort and convenience, both inside the unit and out. The front door leads into the expansive, sunlit, open living space, with plenty of room for entertaining or relaxing in style. The wide-plank wood floors, over-sized windows, and ample recessed lighting highlight the possibilities of this space. Well designed and functional, the kitchen features a countertop seating area, subway tile backsplash, and a nice amount of storage in the sleek white cabinets. There is also a large pantry off the kitchen and another storage closet on this level. At the top of the stairs is the hall bath with fully-tiled glass-enclosed shower. Two east-facing spacious bedrooms are drenched in morning sunlight; the primary features remote-controlled fan and recessed lighting. The hotel-like primary bath has a double vanity and deep tub with full-tile surround. And conveniently, the laundry closet is in the hall right outside the bedrooms. Finally, take one flight up to your massive private roof deck. The view of the skyline is a reminder that Center City is just a quick train ride awayâitâs a very short walk to the Berks SEPTA station. This A+ location is also a quick stroll to Fishtown highlights such as Riverwards, Tulip Pasta & Wine Bar, Cake & Joe, Kalaya, Mural City Cellarsâ¦the list is quite lengthy. The complex also features a gated, secure mail area and package room, as well as a dedicated storage unit in the basement. We welcome your visit to check out the view, the space, the convenienceâ¦and everything elseâ¦for yourself!
Courtesy: Re/Max One Realty, (215) 961-6003
View additional infoThis stunning Olde Richmond completely renovated 2 bed 1 bath row home is situated on a very private street. Enter the home through full view screen and insulated steel entry doors with an above the door window allowing extra light to pour through the home. The property features an open layout with 9ft ceilings and magnificent wide plank hardwood flooring weaving its way throughout the home. The custom made modern see through railings adds to the feel of the open layout. There is a new ultra modern European style kitchen with tray ceiling, hardwood flooring and recessed lighting. The island kitchen is set up as a chef's delight with plenty of white on white cabinetry with brushed aluminum hardware and decorative crown moldings over the cabinet tops. Quarts countertops, ceramic tile back splash, 5 burner gas range, dishwasher, microwave, garbage disposal and deep stainless sink. All stainless steel appliances. From the kitchen a door exiting to a good sized fenced rear yard. The 2nd floor features 2 good sized bedrooms with hardwood flooring throughout, recessed lighting, large closets, ceiling fans and a beautiful exposed brick floor to ceiling hallway wall with crown moldings. Modern 3 piece ceramic tile hall bath with tub/shower. Newer windows and doors throughout. The basement is finished with recessed lighting and is split into 2 sections. A cozy family room and a perfect storage and laundry area. The electric is new and upgraded with 100 amp circuit breaker electric and the Carrier brand heater and central air are also newer. This property was completely renovated in 2019. Move in ready and could be your next home. Schedule your appointment today. Open House: Saturday, 4/27 12:00-1:30PM
Courtesy: Coldwell Banker Realty, (215) 923-7600
View additional infoNewly renovated 3 Bed, 2 Bath home on a corner lot in the heart of Fishtown. Upon entering this large home, you will notice an abundance of the natural light flooding in through the front, side, and rear windows. Hardwood floors throughout all above grade levels. The first floor features a living room and dedicated dining area! Through the dining area is the large kitchen equipped with stainless steel appliances, under cabinet lighting, leather granite countertops with overhang for seating area. Off of the kitchen is extended backyard with rolling fence gate facing Moyer Street. Upstairs you will find 2 large bedrooms with generous closet space. There is also a flex space with plenty of light that can be used as an office or play area. The hall bath features large, fogged window and fully subway tiled tub surround. On the 3rd floor youâll find a wet bar, storage with under cabinet lighting, just off of the large balcony facing the city. The primary suite offers a spacious bedroom with board and batten feature wall, additional closet for storage, built in walkthrough closet system. Primary bathroom has extended floating vanity, linen closet, and walk in shower with frameless door and subway tile. The finished basement has built in floor mats for gym area, and floored area for additional flex space. Located across from an open park and the Fishtown recreation center. Walking distance to some of the best bars, restaurants, and coffee shops in Philly. Easy access to I-95 and public transportation. Shows beautifully.
Courtesy: RE/MAX Elite, (215) 328-4800
View additional infoWelcome to your dream home in the heart of Fishtown! This fully remodeled three-bedroom, one-and-a-half-bathroom residence offers modern living at its finest. The first floor boasts a spacious living room, dining room, a sleek kitchen featuring brand new cabinets, granite countertops, and floor tiles, as well as a convenient hall bathroom. Upstairs, discover three cozy bedrooms and a full bathroom, perfect for relaxation and comfort. The finished basement provides extra space for entertainment or storage. Step outside to enjoy the beautiful backyard, ideal for outdoor gatherings or simply soaking up the sunshine. With all-new flooring throughout the house, refreshed half bathrooms, and recent updates including new AC and siding, this home offers both style and functionality. Plus, its prime location within walking distance of shops, restaurants, and easy access to I-95 makes it a true gem in Fishtownâs vibrant community. Donât miss out on the opportunity to make this your new home sweet home!
Courtesy: HomeZu, (855) 885-4663
View additional infoWonderful opportunity to own a newly renovated 2 bed, 1.5 bath home, located on a quiet, one-way street with plenty of parking! The first floor of this bright and airy home offers an open floor layout with beautiful exposed brick, high ceilings, powder room, and a kitchen which leads to a large, fenced in yard. The upstairs of this home has 2 bedrooms and a full bathroom. Please feel free to reach out with any questions and to schedule your showing. Thank you! Open House: Saturday, 4/27 11:00-1:00PM
Courtesy: HomeZu, (855) 885-4663
View additional infoWonderful opportunity to own a newly renovated 2 bed, 1.5 bath home, located on a quiet, one-way street with plenty of parking! The first floor of this home offers an open floor layout, high ceilings, guest bedroom/office, and a powder room. The kitchen features Quartz countertops, euro style cabinetry, and a new appliance package. The upstairs of this home features a master suite layout, with a spacious walk-in closet, a Samsung laundry set, and a beautifully crafted master bathroom. Last, but not least, the home has a decent size yard! Please feel free to reach out with questions and to schedule your showing. Thank you!
Courtesy: Keller Williams Real Estate - Newtown, (215) 860-4200
View additional infoWelcome Home to this unique detached rowhomeÂon the corner of Sepviva and East Harold Street, where comfort meets convenience with a large fenced in side yard including an additional lot (2605), built in storage space with removable panels that double as a covered patio/mini bar for the ultimate backyard. This property boasting an array of features and upgrades, is now ready for its new owners to make it their home. The first floor features an open floor plan, newer flooring, and a spiral staircase centerpiece separating the living room and eat-in kitchen with granite countertops and sliding glass doors giving you a sunny view of your outdoor oasis. Enter the second floor hallway with flexible space to put your office desk or makeup vanity, updated full bathroom with washer/dryer, and spacious bedroom with a large walk-in closet. On the third floor youllÂfind 2 generouslyÂsized bedrooms. To complete your new home enter your cozy finished basement through the spiral staircase with ample room for entertainment. Located close to amenities, this property ensures convenience is at your doorstep. Whether it's shopping, dining, or leisure activities you're after, everything you need is just moments away. This corner property stands out not only for its prime location but its exciting features indoor and out! Embrace the opportunity to make 2607 Sepviva St your new home!
Courtesy: KW Empower, vicki@kwempower.com
View additional infoRARE OPPORTUNITY TO OWN A STREET-TO-STREET PROPERTY WITH ATTACHED PRIVATE 3+ CAR PARKING GARAGE! (Approx 700 Sqft) Welcome to 2656 Martha St Centrally located and within walking distance to Frankford Ave, Fishtown Crossing Shopping Center, Award Winning Restaurants, Bars, Septa Subway & Bus Stops, access to I95 for an easy commute to Center City. Boasting a Large Living space, 2 Bedrooms,1 Bath, Updated Kitchen, Finished Basement and Private Yard. This is city living at its BEST! Never have to fight for parking, privacy and location! Book your showing now!
Courtesy: Mercury Real Estate Group, (215) 462-5100
View additional infoGarage on Rear lot of 520 Belgrade St. Garage on bottom floor with Loft on top floor. Development or conversion to residential loft with garage. Make your dreams come true. Opportunity awaits. Current Zoning is RSA-5 Open House: Sunday, 4/28 10:00-12:00PM
Courtesy: KW Empower, vicki@kwempower.com
View additional infoWelcome to 1415 E. Hewson Street. Great opportunity to own this well cared for and maintained 4BR, 1.5BR row home. Nestled in the vibrant heart of Fishtown, this home offers the perfect fusion of character, convenience, and contemporary living. This is a great location on a very quiet block and within walking distance to Loco Pez, Reanimator and all the shops and dining located on Frankford Ave. Will make a great starter home and could possibly cost less monthly than renting.
Courtesy: Urban Pace
View additional infoDiscover a whole new lifestyle at Northbank, the citys newest, and most remarkable waterfront neighborhood. Surrounded by lush natural beauty, and just across the river from Petty Island. Steps to riverfront trails and only minutes to nearby Fishtown and Center City, Northbank offers the chance to reconnect with the water a place to discover a modern home like no other. Property owners will benefit from Philadelphia 10-year tax abatement program, an exemption from taxes on the value of the building. Perfectly situated alongside the Delaware River, this extraordinary townhome community combines the smart design and thoughtful development every city dweller demands with the dramatic views and natural splendor every urbanite craves. These new Brooks townhome will feature 3 bedrooms, spacious floorplans, welcoming rooftop decks, and wide open gourmet kitchens. Private rooftops and balconies some with river views, Chefs kitchen, Generous entertaining space, Open floorplans, Available Smart home technology, Energy Star certification, Private 1 car parking Your favorite destinations are just moments away from Northbank. This remarkable location allows easy access to shopping in Fishtown, or getting back into the bustle of Center City. What you love is always nearby when you live in this one-of-a-kind waterfront neighborhood.
Courtesy: Urban Pace
View additional infoNew Building Released! End Unit face Ben Franklin Bridge! Discover a whole new lifestyle at Northbank, the citys newest, and most remarkable waterfront neighborhood. Surrounded by lush natural beauty, and just across the river from Petty Island. Steps to riverfront trails and only minutes to nearby Fishtown and Center City, Northbank offers the chance to reconnect with the water a place to discover a modern home like no other. Property owners will benefit from Philadelphias 10-year tax abatement program, an exemption from taxes on the value of the building. Perfectly situated alongside the Delaware River, this extraordinary townhome community combines the smart design and thoughtful development every city dweller demands with the dramatic views and natural splendor every urbanite craves. These new townhomes will feature 3-5 bedrooms, spacious floorplans, welcoming rooftop decks, and wide open gourmet kitchens. 3-5 bedrooms, Private rooftops and balconies some with river views, Chefs kitchen, Generous entertaining space, Open floorplans, Available Smart home technology, Energy Star certification, Private 1-2 car parking Your favorite destinations are just moments away from Northbank. This remarkable location allows easy access to shopping in Fishtown, or getting back into the bustle of Center City. What you love is always nearby when you live in this one-of-a-kind waterfront neighborhood.
Courtesy: KW Empower, vicki@kwempower.com
View additional infoWelcome to 1939 E Arizona St! A stunning home where urban convenience meets modern elegance. Boasting 3 bedrooms and 3 full baths, this residence offers a spacious and functional layout designed for contemporary living. Step inside and walk down to your fully finished basement complete with a full bathroom, perfect for additional living space, guest suite, gym or office . The open floor plan on the main level creates an inviting atmosphere, seamlessly connecting the living, dining, and kitchen areas. The modern kitchen is a chef's delight, featuring sleek finishes, ample storage, and high-end appliances and beautiful hardwood floors. A large granite island brings everything all together! On the second floor you'll find 2 bedrooms, each with its own full bathroom, providing comfort and privacy. The metal railings also add a nice touch.One of the highlights of this home is the roof deck, offering panoramic views of the surrounding area and providing an ideal space for outdoor entertaining or relaxing. Location-wise, this home scores high marks with its walkability to the vibrant restaurants and attractions of Fishtown and Olde Kensington. Commuting is a breeze with easy access to the EL for quick trips into Center City and convenient routes to I-95 North and South for those working outside the city. Don't miss this opportunity to experience urban living at its finest in one of Philadelphia's most desirable neighborhoods. Schedule your showing today and envision yourself calling this exceptional property home. Few years remaining on the tax abatement Buyer and Buyer agent to verify taxes and years left on abatement. Open House: Saturday, 4/27 1:45-3:15PM
Courtesy: HomeSmart Realty Advisors, (215) 604-1191
View additional infoPrivate Gated Community and Tax Abatement! Welcome to 1101 E Berks Street . END UNIT ! One the of biggest unit in GATED COMMUNITY. This stunningly finished CORNER UNIT is located in one of Philadelphia's most desirable neighborhoods. This modern 4-bedroom, 2.5-bathroom home boasts views of the Delaware River and Center City. Situated on a charming block in Fishtown, this property offers over 3 years remaining on its tax abatement. With approximately 2200 sq ft of living space, this home features a spacious open concept layout flooded with natural light. Amenities include 2-car parking, hardwood flooring throughout, a modern open staircase, recessed lighting, dual-zone HVAC with Nest thermostat, security alarm system, finished basement, roof deck, and ample storage space. Just a few minutes' walk to the Market-Frankford El subway line, this home is surrounded by a variety of bars, restaurants, and shops. Upon entering, you'll be greeted by a wide open 18 ft wide living room/dining room with large windows. The chef's kitchen features a center island, stainless steel appliances, modern shaker cabinets, quartz countertops, and plenty of storage with a large built-in pantry. The fully finished basement offers additional space for a home gym or entertainment area, complete with a laundry room and private powder room. The second level includes two spacious bedrooms with large closets and a full bathroom. The third floor is dedicated to the private master suite, featuring two massive closets with custom shelving and an updated bathroom with dual vanity and glass stall shower. The pilot house leads to a huge roof deck with panoramic city views, perfect for outdoor entertaining. Located near some of the city's best restaurants and bars, including Sulimayâs, Kraftwork, and Johnny Brenda's, this home is also within walking distance of Penn Treaty Park, offering a peaceful green space by the water. Conveniently located with easy access to I-95, 676, Center City, and the airport, this move-in ready home is waiting for you to enjoy its many comforts! View the virtual tour for a closer look.
Courtesy: OCF Realty LLC - Philadelphia, (215) 735-7368
View additional infoWonderful opportunity on the riverside section of Fishtown. This corner house has charming, original details with a unique layout. Built in 1925 and once a storefront, this 30 ft wide corner home features two entrances and multi-levels of living spaces. The first floor features a large living room with exposed joist ceilings, hardwood floors and a generous dining room area. A lower level living room with hardwood floors, shiplap ceilings and a brand new full bath with stall shower could function as an in-law suite. The kitchen has been fully renovated with stainless steel appliances, and quartz countertops. A trinity-style curved staircase leads to a second floor featuring three large bedrooms, two are connected rooms with an extra fully renovated full bathroom and the third bedroom has a fully renovated full bathroom with clawfoot tub. The home's mansard roof has dormer windows which creates an additional 3rd floor of habitable space and includes two additional rooms. One room is a finished 4th bedroom and the other is attic storage which could be finished for and additional room. Complete with a yard space off the kitchen to get some fresh air or barbecue! Extra bonus, there are 4 years left on TAX ABATEMENT. On a great day with the windows open in the house there is an amazing cross breeze throughout the house where if you're lucky you will smell the Metropolitan Bakery making their fresh baked goods just around the corner!Convenient location for I-95 and enjoy coffee at La Colombe or Glinda's, drinks at Johnny Brenda's, dinner at Suraya, Barcade or Stephen Starr's Frankford Hall. The Girard stop on the Market Frankford Line allows for a ten minute ride to Center City. Come check out this unique home with much charm in the coveted section of Fishtown.
Courtesy: RE/MAX Access, (215) 400-2600
View additional infoREAD CAREFULLY **** This is for the house and ADDITIONAL consecutive lot next door . 2 separate parcels being sold together . Wonderful opportunity for owner occupant who wants a huge side yard for possible gated private parking or patio/garden outdoor space !! your decision . Or development opportunity for 2 new construction homes on 14x61 lots, or possible huge 4 unit quad plex !! endless possibilities . Buyer agents please do your due diligence on zoning, approvals or variances needed, and lot sizes. Current home offers formal living room with hardwood flooring , formal dining area with hardwood flooring and chandelier . Eat in kitchen with modern cabinets , tiled back splash, gas cooking range /oven , range hood , exit door to rear cement fenced yard . Full finished basement with laundry area , ceramic tiled floor , gas hot water radiator heater , gas hot water heater , 100 breaker box , main drain mostly replaced PVC . 2nd floor offers hall bathroom with tub/shower combo , toilet , sink . Bedroom 1 with hardwood flooring and bedroom 2 with hardwood flooring . Ready for new tenant , owner or developer ! Easy to show , call today !! Open House: Saturday, 4/27 1:00-2:00PM
Courtesy: Keller Williams Main Line, (610) 520-0100
View additional info2661 Tulip Street welcomes you to the vibrant Fishtown neighborhood. This home boasts 2 bedrooms and 1 full bathroom, making it an excellent choice for first-time owners or savvy investors. As you step through the front door, you'll find an open living room leading into a dining room, adorned with high ceilings and great natural light. Continuing through the dining room, you'll discover the kitchen featuring cream cabinets, grey countertops, and a breakfast nook. The kitchen door opens to a large fenced back patio, perfect for gardening or hosting barbecues. The clean basement houses a washer, dryer, and 1-yr old water heater. Upstairs, two nicely sized bedrooms await, along with an oversized bathroom featuring tile floors, tub surround, toilet, vanity, and storage closet. Conveniently located near all that Fishtown has to offer and with easy access to 95, this home is ready for a new owner!
Courtesy: RE/MAX Properties - Newtown, (215) 968-7400
View additional infoWelcome to this spacious 4-bedroom house with an attached garage, offering ample living space and potential for customization. Located in a desirable neighborhood, this property is perfect for those seeking a project to turn a diamond in the rough into their dream home. This property requires some TLC to bring out its full potential. Cosmetic updates such as painting and flooring will rejuvenate the interior Minor structural repairs needed to ensure the long-term stability and safety of the home. The roof was redone less than 5 years ago. Buyer responsible for any city certificates.
1–25 of 158 properties displayed
How may I help you?Get property information, schedule a showing or find an agent |
|||||||||||||||||||||||||||||||||||||||||||||||||||||||||||||||||
|
|
|
|
|||
 |
Copyright © Metropolitan Regional Information Systems, Inc.


