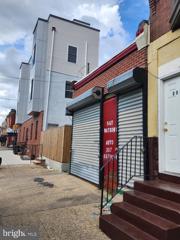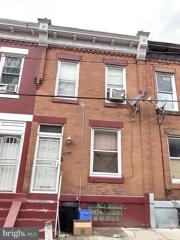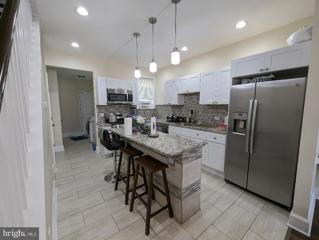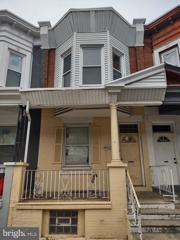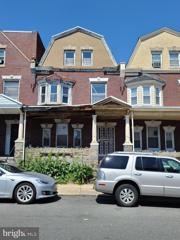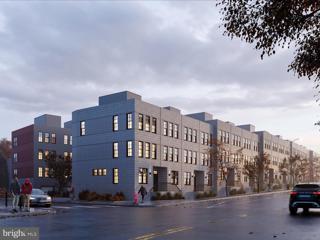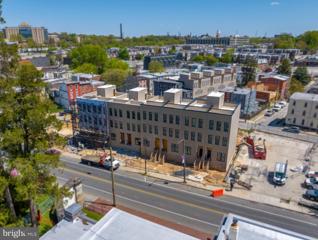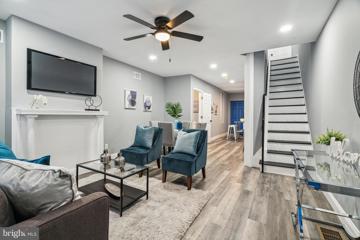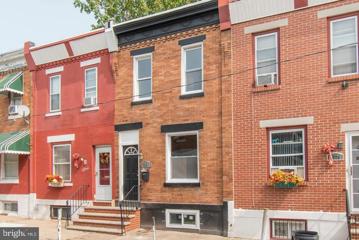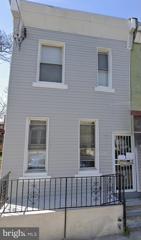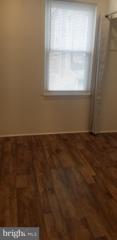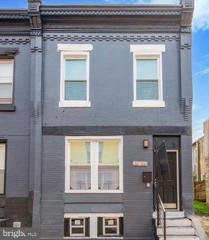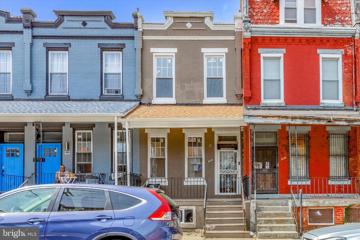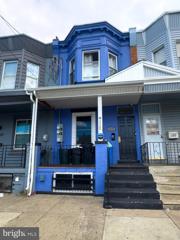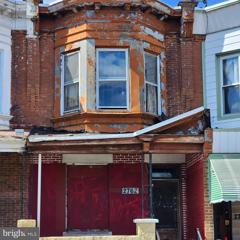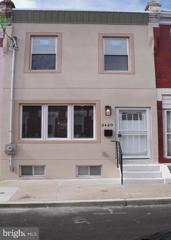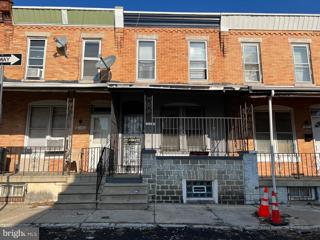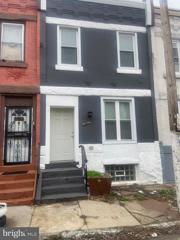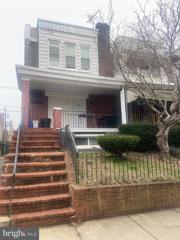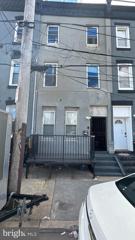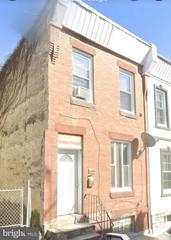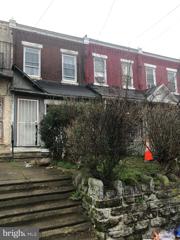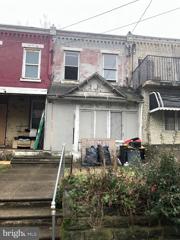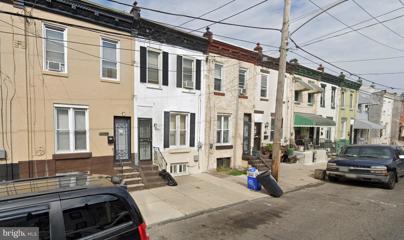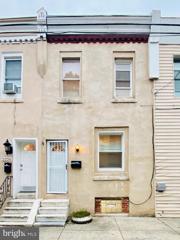 |  |
|
Philadelphia PA Real Estate & Homes for Sale138 Properties Found
The median home value in Philadelphia, PA is $256,950.
This is
higher than
the county median home value of $232,250.
The national median home value is $308,980.
The average price of homes sold in Philadelphia, PA is $256,950.
Approximately 48% of Philadelphia homes are owned,
compared to 41% rented, while
10% are vacant.
Philadelphia real estate listings include condos, townhomes, and single family homes for sale.
Commercial properties are also available.
If you like to see a property, contact Philadelphia real estate agent to arrange a tour
today!
1–25 of 138 properties displayed
Courtesy: Coldwell Banker Realty, (610) 363-6006
View additional infoFANTASTIC OPPORTUNITY FOR A BUILDER / DEVELOPER or SMALL BUSINESS OWNER. Property is zoned RM1 for Residential or Commercial use. Lot is located in a federal qualified opportunity zone. Lot is located next to the Corner of N 16th St and W York St where a newly-built modern Tri-Plex building is located---Making this a great opportunity to put in a multi-dwelling residential building, single family home, or a small business with excellent frontage. The possibilities are endless! Currently, the Lot features a garage/storage building on it that has 2 front roll-up garage door entrances facing N 16th St. Inside the garage building there is a separate office space and a bathroom. With a little imagination, you could turn this into a modern garage apartment! Mere steps away from public transportation and just a few blocks from Temple University. Property is being sold As Is. Property is available for Sale or Lease.
Courtesy: Compass RE, (267) 435-8015
View additional infoWelcome to 2736 N Croskey St, a beautifully renovated investment property in the heart of Philadelphia. This charming home has been thoughtfully updated, making it an incredible opportunity for savvy investors. This property boasts a fantastic tenant with a lease in place until March 2025, providing a steady income of $1000 per month. The tenant's commitment offers peace of mind for the new owner, making this an attractive and hassle-free investment opportunity. With its prime location and attractive rental income, 2736 N Croskey St presents an amazing chance to add a lucrative property to your portfolio. Don't miss out on this turnkey investment in a thriving rental market.
Courtesy: RE/MAX One Realty, (215) 467-2892
View additional infoNicely remodeled home with beautiful finished awaits you . This home has a new kitchen with wood cabinets, granite counter tops and stainless steel appliances. There is a new half bath on the first floor and 1st floor laundry as well. Upstairs there is a new bathroom with nice finishes as well as a master bedroom that lets in a lot of natural light. The yard is fenced and there is plenty of storage space in the basement. This could be a great home for you or as an investment to add to your portfolio.
Courtesy: KW Empower, vicki@kwempower.com
View additional infoGreat investment opportunity in the heart of Allegheny West. AS-IS sale. The buyer responsible for the resale cert. All offers will be considered.
Courtesy: BHHS Fox & Roach At the Harper, Rittenhouse Square, (215) 546-0550
View additional info
Courtesy: Coldwell Banker Realty, (215) 923-7600
View additional info21 Exquisite Design-Driven Residences with Private Garage, Green Roof Terrace, and more. Customization and Upgrade Options Available. Homes Now Available for Pre-Sale! Welcome to Laurel Ridge Estates, part of the Laurel Ridge Townhomes Collection. Five distinctive options for peaceful city living. Conveniently located along The Schuylkill River in Philadelphia, PA. From the moment you step through our doors, you'll feel at home in one of these 21 new construction townhomes. Thoughtful floorplans feature 3 bedrooms plus a dedicated home office and 3.5 bathrooms. Select a quick move-in home or customize and upgrade to make it your own. Our townhomes, with private garages and spacious roof decks, feature modern finishes in a classic townhome feel. Experience the exceptional quality and style of Laurel Ridge Estates today! Conveniently Located in the Paradise Neighborhood, just on the edge of East Falls. Bordering The Schuylkill River in Philadelphia, PA. and adjacent to Fairmount park, a refuge from the bustling city, keeping quiet natural landscapes within close reach of all residents and visitors. Enjoy neighboring East Falls and nearby Manayunk as well as a quick commute to Center City. All that, and easy access to Kelly and MLK Drives are every Bicyclists, joggers and dog walkerâs dream. Highway access couldnât be better with neighborhood on-ramps offering quick and easy access to both Route 1 and I-76 which offer access to the Pennsylvania Turnpike and I-95. 10 year graduated tax abatement. 1 year builder warranty. HOA and Capital Contribution fee is estimated and subject to change. Designed by Canno Design and Developed by Argo Property Group.
Courtesy: Coldwell Banker Realty, (215) 923-7600
View additional info21 Exquisite Design-Driven Residences with Private Garage, Green Roof Terrace, and more. Customization and Upgrade Options Available. Homes Now Available for Pre-Sale! Unit 11 is an end unit with the full suite of available upgrades. Welcome to Laurel Ridge Estates, part of the Laurel Ridge Townhomes Collection. Five distinctive options for peaceful city living. Conveniently located along The Schuylkill River in Philadelphia, PA. From the moment you step through our doors, you'll feel at home in one of these 21 new construction townhomes. Thoughtful floorplans feature 3 bedrooms plus a dedicated home office and 3.5 bathrooms. Select a quick move-in home or customize and upgrade to make it your own. Our townhomes, with private garages and spacious roof decks, feature modern finishes in a classic townhome feel. Experience the exceptional quality and style of Laurel Ridge Estates today! Conveniently Located in the Paradise Neighborhood, just on the edge of East Falls. Bordering The Schuylkill River in Philadelphia, PA. and adjacent to Fairmount park, a refuge from the bustling city, keeping quiet natural landscapes within close reach of all residents and visitors. Enjoy neighboring East Falls and nearby Manayunk as well as a quick commute to Center City. All that, and easy access to Kelly and MLK Drives are every Bicyclists, joggers and dog walkerâs dream. Highway access couldnât be better with neighborhood on-ramps offering quick and easy access to both Route 1 and I-76 which offer access to the Pennsylvania Turnpike and I-95. 10 year graduated tax abatement. 1 year builder warranty. HOA and Capital Contribution fee is estimated and subject to change. Designed by Canno Design and Developed by Argo Property Group.
Courtesy: EXP Realty, LLC, (888) 397-7352
View additional infoEasy to show, located on a nice quiet block this newly Rehabbed home awaits a new owner. Move in ready just pack your bags and move right in. Great opportunity to own this 2-story brick end of row home, located in North section of Philadelphia. First floor shows spacious living room, dining room, kitchen with walk out access to rear yard. Second floor shows 3 bedrooms, 1 bath, Full unfinished basement, Central air for those Hot summer days, plenty of street parking. Conveniently located close to public transit, schools, short drive to major highway access.
Courtesy: Select Commercial Advisors, (215) 315-3326
View additional info2831 N Bambrey street is a professionally renovated 2 bedroom, 1 bath and offers an abundance of space. The open floor plan features tasteful brand new hardwood floors. The well-designed kitchen has lots of cabinetry, counter space, and stainless steel appliances with a gas range and built in microwave. Both bedrooms on the second floor are spacious with quality finishes and design, large closet space, and newly installed carpeting, The bathroom is newly renovated. Floors, vanity, and tiled bath are all new. The basement is partially finished with plenty of storage space and offers endless possibilities as an office, playroom etc. The fenced-in backyard is spacious and relaxing.
Courtesy: KW Empower, vicki@kwempower.com
View additional infoWelcome to 2416 N Carlisle Street! This recent renovation is located near Temple University campus and a three-minute walk from Broad Street. Rear patio perfect for grill. Full unfinished basement perfect for additional storage. Rise to the second level where you find three bedrooms and a full bath. Convenient and cost-conscious. Schedule your showing today!
Courtesy: Ronin Acquisition Inc, (215) 879-2299
View additional infoWELCOME TO 2538 DOUGLAS STREET, A GREAT FIRST TIME HOME OWNEER EXPERIENCE. THIS THREE BEDROOM ONE BATH HOME IS PROFESSIONALLY RENOVATED FROM TOP TO BOTTOM WITH HARD WOOD FLOORS AND CEILING FANS THRU OUT, KITCHEN FEATURES AN ABUNDANCE OF CABINETRY AND COUNTER SPACE, WITH STAINLESS STEEL APPLIANCES. SECOND FLOOR HIDES THREE ROOMY BEDROONMS AND HALL BATH. FINISH BASEMENT FEATURES NEW HEATER WITH CENTRAL AIR CONDITIONING AND LAUNDRY FACILTES , BACK YARD IS READY FOR SUMMERTIME PRIVACY
Courtesy: Luxe Real Estate LLC, (215) 251-7519
View additional infoWelcome to your new home at 2627 N. Colorado Street - a charming row home offering everything you've been searching for and more. Step inside and you're greeted by the warm and inviting atmosphere of this thoughtfully designed space. The main level offers a seamless flow from the living room to the dining area with herringbone flooring, recessed lighting and iron railings throughout. The cozy, updated kitchen offers a subway-tile backsplash, quartz countertops and stainless steel appliances. With a bonus guest room on the first floor, the possibilities are endless - whether you need a home office, a cozy den, or a space for guests to feel right at home. Upstairs, you'll find three bright and airy bedrooms, each with herringbone flooring, ceiling fans and recessed lighting. The bathroom is a tranquil oasis, with subway-tiled black tub and sleek modern hardware, along with a newer vanity for added convenience. This home also offers an unfinished basement, providing ample storage space or the potential for future expansion. Outside, a small rear yard awaits, ideal for summertime grilling. Whether you're looking for your starter home or seeking a savvy investment opportunity, 2627 N. Colorado Street checks all the boxes. Don't miss your chance to make this house your home - schedule a showing today and prepare to fall in love!
Courtesy: Compass RE, (267) 435-8015
View additional infoWelcome to 3054 North 15th Street, a prime real estate opportunity in Philadelphia, PA. This 3-bedroom, 1.5-bathroom home spans 1556 square feet and presents an exciting prospect for investors or a savvy homeowner. This property is an investor's dream, with approximately 85% of the renovation work already completed. The hard work has been done, leaving the final touches for the new owner to add their flair. The current owner has meticulously curated a list of remaining tasks required to bring this home to its full potential, which is available upon request. With the majority of the renovation work already taken care of, this home is primed for a savvy investor to add value and maximize returns. Please note that the agent must accompany all prospective buyers on showings. This is a rare opportunity that is sure to generate significant interest and won't stay on the market for long. Don't miss out on the chance to put the finishing touches on this property and list it for sale. Contact us today to seize this modern, smart investment opportunity.
Courtesy: Giraldo Real Estate Group, (215) 745-0101
View additional infoWelcome to this unique investment opportunity to start or add to your portfolio, or to own as a first-time homebuyer. 4 bedrooms total and 2.5 bathrooms. 8 minutes away from Temple University Main Campus. 2107 W Somerset St features a fully finished basement and full bath that you can rent or use as an extra living space. The property is very well kept and includes a back laundry room on the main floor with a half bath. Fenced back patio in the rear of the home for you to use however you like. The property has central A/C available and a brand new water heater. The kitchen was remodeled in 2021 with brand new cabinets and the roof is only 4 years old! There is plenty of parking on both sides of the street as there are no neighbors in front of you. Don't miss this great opportunity to own at a great price!
Courtesy: BHHS Fox&Roach-Newtown Square, (610) 353-6200
View additional infoCalling all savvy investors! This is your golden opportunity to breathe new life into this property. With a full rehab needed, this listing presents an exciting chance to unleash your creativity and maximize your returns. ð Fantastic Opportunity Awaits! ð Endless potential for transformation Ideal for investors looking for a project with potential substantial upside Make your mark on the vibrant Philly real estate market Don't miss out on this gem! Please no assignment contracts. EMD must be $5k. Buyer pays 100% Closing costs and U&O if offering less than asking.
Courtesy: RE/MAX One Realty, (215) 379-1100
View additional infoHuge price discount. Beautiful two bedroom house in a upgrowing area of North Philly. Completely redone from top to bottom with new floors, walls, bathrooms, bedrooms, kitchen, roof, plumbing, electric, sewer and high quality material and workmanship. Conveniently located couple blocks from Temple University and walking distance from Broad St line subway. First time homebuyer's program available with $15,000 closing cost assist for qualified buyers, call for details. Do not miss this one.
Courtesy: Del Val Realty & Property Management, (484) 328-3282
View additional infoEmbrace the comfort of this charming 2-bedroom, 1-bathroom home at 2045 West Stella Street Key Features: Bedrooms & Bathroom: Two well-appointed bedrooms and a functional bathroom offer comfort and convenience. Flooring: Enjoy the timeless appeal of hardwood flooring throughout the entire home, adding warmth and style. Central Air: Stay cool in the summer months with the added comfort of central air conditioning. Basement- Unfinished Basement for extra storage. Backyard- Concrete slab space in the backyard. Rental Potential: With the potential to rent for $1100 per month, this property offers an opportunity for investment or income generation. Location: Ideally situated in Philadelphia, this residence provides easy access to local amenities, schools, and public transportation. Don't miss the opportunity to make this charming home yours. Contact us now to schedule a viewing and secure this residence at 2045 West Stella Street. With its hardwood floors, central air, and rental potential, this property is ready to offer an ideal living or investment opportunity. Act promptly to make it yours!
Courtesy: SJI Jackson Realty, LLC, (856) 662-6565
View additional infoInvestors, seize this opportunity to own a prime income-producing property in Philadelphia! Located at 2332 North Woodstock, this recently remodeled home boasts three bedrooms, each featuring its own attached bathroom. Ideal for a rooming house or boarding house setup, this property offers a lucrative investment opportunity. The home's strategic location ensures a steady stream of potential tenants, maximizing your rental income potential. The recent renovation ensures that the property is in move-in condition, requiring minimal upkeep for the new owner. Don't miss out on this chance to own a turnkey income property in a desirable location. Schedule a viewing today.
Courtesy: SJI Jackson Realty, LLC, (856) 662-6565
View additional infoAstute investors, this is your chance to own a lucrative income property in Philadelphia! Welcome to 2910 North Woodstock Street, a remodeled, tenant occupied home offering three bedrooms, each complete with its own private attached bathroom and an additional unit in the rear, that is currently vacant. Tailored for a rooming house or boarding house setup, this property promises a wealth of income opportunities. This property ensures a constant influx of potential tenants, maximizing your rental returns. The recent renovation guarantees a turnkey investment, allowing you to enjoy hassle-free ownership from day one. Don't let this exceptional opportunity slip away. Schedule a viewing today and secure your spot in Philadelphia's thriving rental market!
Courtesy: Velvet Rope Homes, (215) 279-0591
View additional infoWelcome to your dream home! This stunning 5-bedroom, 3.5-bathroom sanctuary boasts an inviting open layout, perfect for entertaining guests or simply unwinding in style. The finished basement offers endless possibilities, including an additional bedroom or recreational space. Step outside to discover a spacious backyard, ideal for outdoor gatherings and creating cherished memories with loved ones. But that's not all - the seller is generously offering $10,000 in seller's assistance, and even willing to include furniture in the deal, ensuring a seamless transition into your new abode. Don't miss out on this incredible opportunity to elevate your lifestyle - schedule a viewing today and make this exquisite property yours!
Courtesy: Home Real Estate Professionals
View additional infoProperty is being sold as is. Eager seller. Must use assurance abstract title company. Buyer is responsible for U & O
Courtesy: HomeSmart Realty Advisors, (215) 604-1191
View additional infoThis property would be ideal buy and hold. Located minutes from shops, parks, and the Wissahickon-Hunting Park bus station. Ample public parking on West Allegheny Avenue. Property in need of rehab. This property is being offered as a package with 1736 W Allegheny Ave. Buyer pays transfer taxes
Courtesy: HomeSmart Realty Advisors, (215) 604-1191
View additional infoBring this home back to life! This property would be ideal buy and hold. Located minutes from shops, parks, and the Wissahickon-Hunting Park bus station. Ample public parking on West Allegheny Avenue. Property in need of rehab. Buyer pays transfer taxes. This property is being offered as a package with 1740 W Allegheny Ave. Submit your offer today.
Courtesy: KW Empower, vicki@kwempower.com
View additional infoPriced to sell! Great rowhome in a rapidly up-and-coming Strawberry Mansion neighborhood! Nestled in between a myriad of transportation options making getting to or from anywhere in the city a breeze! Less than a block away from a commercial strip on York st means you'll never be far from all you'd need! Inquire today to find out more.
Courtesy: Realty Mark Cityscape, (215) 583-7777
View additional infoInvestor alert! Newly renovated 4 Bedroom, 2 Full Bath townhouse near Temple University. New windows, new floor and fresh paint! You can easily rent it out for $500/month per room or $1,500+/month for the whole house. It is truly a cash cow! Come see this income money producing property. It is right off Broad St and a few blocks from Temple University with access to public transportation close by and ample street parking around property. Make an offer today! Property, including all appliances is in "as-is" condition at time of sale.
1–25 of 138 properties displayed
How may I help you?Get property information, schedule a showing or find an agent |
|||||||||||||||||||||||||||||||||||||||||||||||||||||||||||||||||
|
|
|
|
|||
 |
Copyright © Metropolitan Regional Information Systems, Inc.


