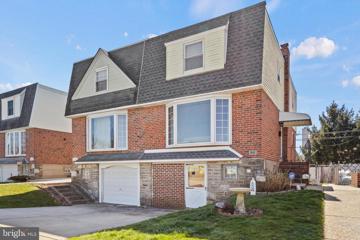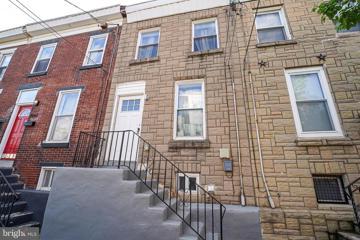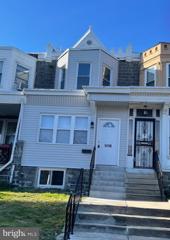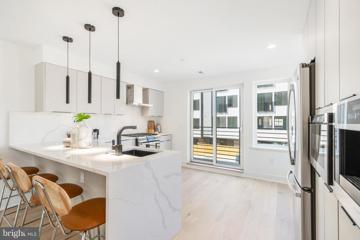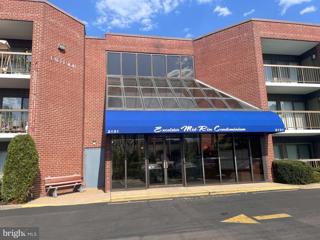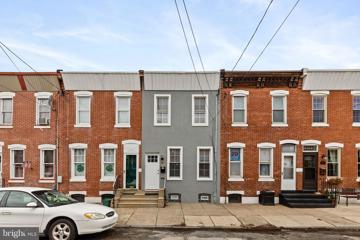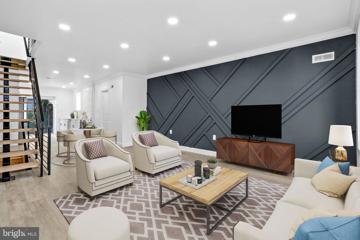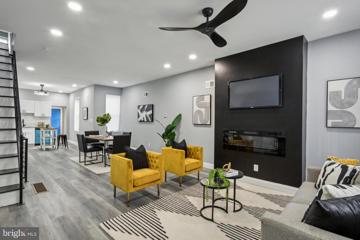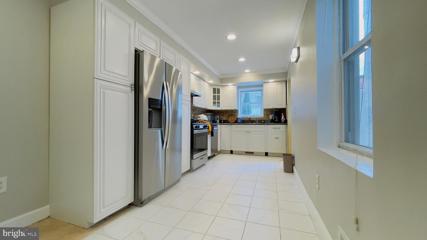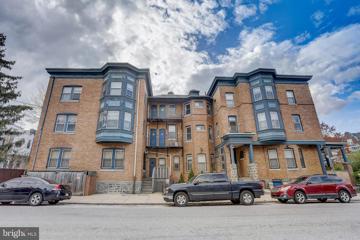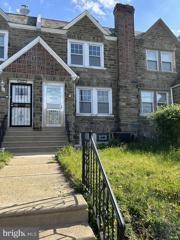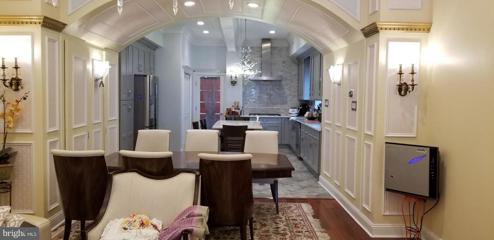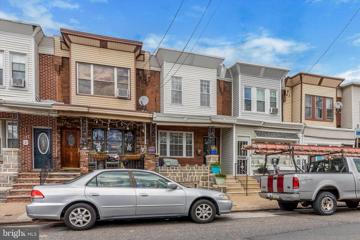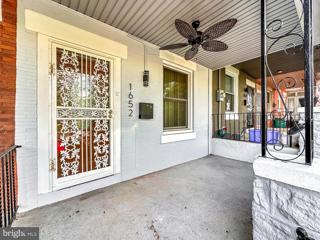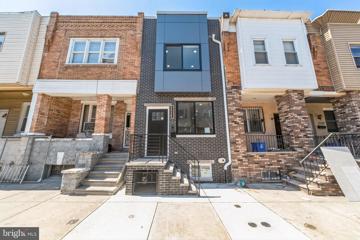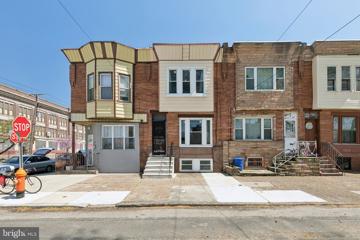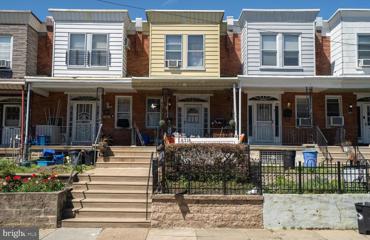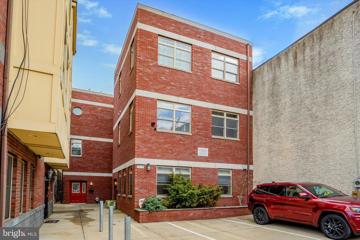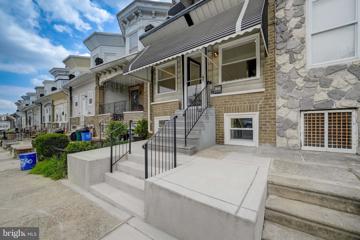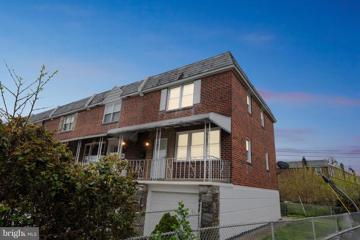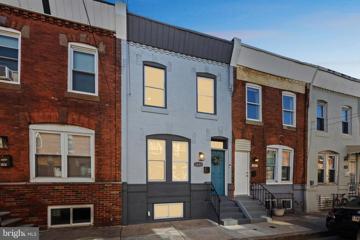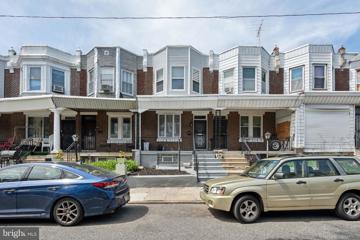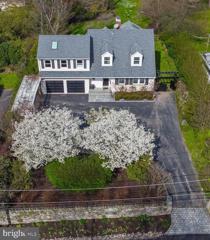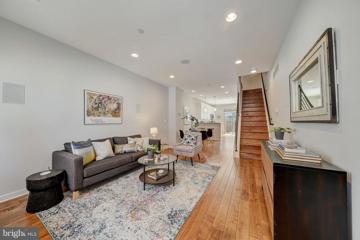 |  |
|
Philadelphia PA Real Estate & Homes for Sale3,987 Properties Found
276–300 of 3,987 properties displayed
Courtesy: Keller Williams Real Estate-Montgomeryville, (215) 631-1900
View additional infoWelcome to 1216 Ripley Street. This charming home offers a fusion of modern amenities and charm, creating a space that feels like home from the moment you step through the door. Situated in a sought-after neighborhood, this home provides easy access to local parks, schools, shopping, and dining options. Step inside to discover a thoughtfully designed interior featuring gorgeous hardwood flooring, ample natural light and a seamless flow between living spaces. The heart of the home awaits in the beautifully updated kitchen, featuring sleek countertops, a breakfast bar, and plenty of cabinet space for all your essentials. Head downstairs to the Family Room noting the cozy gas fireplace and convenient powder room. The lower level was remodeled approximately 10 years ago. Host movie nights, game nights or watch parties for your favorite sporting events, this finished basement offers endless possibilities. Don't forget to step outside to discover the spacious covered patio area. This outdoor space is great for a barbecue with friends or simply enjoying a quiet moment in the sun. In addition this home offers an updated bathroom (2012), a dedicated laundry area, Central Heating and Cooling (2021), ample storage space, new shingles (2024), gas water heater (2018), and fenced rear yard. Don't miss your chance to call 1216 Ripley Street home! Open House: Saturday, 4/20 11:30-1:00PM
Courtesy: KW Empower, vicki@kwempower.com
View additional infoLooking for a spacious house in East Kensington? look no further than this 2 large bedroom house with a flex room/office on first level. 2 full bathrooms on each floor of the house. Nice sized living space before you enter through the kitchen with stainless steel appliances, tons of cabinet space and a dishwasher. Walk through the flex room/bedroom to relax in your private large backyard with beautiful spring/summer tree for shade. House has central air/heat and laundry hookups upstairs for easy access. Quiet street and easy parking, Plenty of shops off Aramingo avenue and very close to I95N/S. Schedule your viewing today.
Courtesy: Prosperity Real Estate Company, (215) 829-0816
View additional infoNewly renovated rowhouse. New roof, central air, windows, flooring, stairs, and electrical panel. Walking into a nice size living room with recessed lighting with straight thru access to dining room and a beautiful kitchen. New stainless-steel appliances including a dishwasher, gas range and a large side by side refrigerator. There is so much beautiful natural lighting in this living space, with a new half bathroom. New washer and dryer are in basement. Three bedrooms are on the 2nd Floor, with a master suite with its own bathroom and a large closet. There are two other nice size bedrooms with large closet space and another shared full bathroom. This home is conveniently located within walking distance of Septa trains and buses, University City, and minutes away from Center city, and walking distance to Cobbs Creek Trail. Open House: Saturday, 4/20 12:30-1:30PM
Courtesy: KW Empower, vicki@kwempower.com
View additional infoASK FOR MORE INFO ON THE RATE BUY DOWN!! Introducing Hagert Estates, a luxury new construction development in the heart of Fishtown. This gorgeous gated development boasts every feature today's Buyer wants, all at an amazing price. Enter from your beautiful front door or your oversized GARAGE and you'll be greeted by the sun-filled living room featuring 20ft ceilings, and a contemporary white oak floating staircase with glass railings. Ascend to the second level where you'll find the kitchen and dining area, equipped with a GE Profile stainless steel appliance package, a built-in coffee machine, Quartz countertops, taupe European Shaker cabinetry with matte black hardware, and a rear balcony perfect for enjoying the morning breeze and city views or evening grilling. The third floor offers two generously sized bedrooms, each with two closets, and a shared bathroom with a swinging glass door to the bathtub, an oversized linen closet, and modern designer tile selections. The fourth floor boasts a large primary suite with designer pendant lights and a Juliet balcony. This floor also conveniently features a wet bar complete with a black and gold Quartz countertop, brushed gold hardware, and a beverage fridge. The Primary bathroom is straight from Architectural Digest! This beautifully designed wet room features a dual sink floating vanity with an LED backlit mirror, and a gorgeous free-standing soaking tub. The oversized shower includes multiple shower heads. The primary bathroom also includes a separate water closet for privacy. The laundry room is conveniently located on this level, and the walk-in closet is fully furnished with California Closets built-ins. The rooftop deck provides unobstructed views of the Benjamin Franklin Bridge and the city skyline, perfect for watching fireworks with friends. The finished basement has tons of potential including a full bathroom with a shower, a large storage room, room for a sauna or glass enclosed wine cellar, a fourth bedroom or office space, and two additional closets for ample storage. Each unit comes with a 10-year tax abatement for new construction and a one-year builder's warranty. The property is located one block from the I-95 N and S on-ramps, making commuting a breeze. *Photos are of model homes and may not portray actual finishes in this home.
Courtesy: RE/MAX Centre Realtors, (215) 343-8200
View additional infoNestled within the prestigious Excelsior Mid Rise Condominiums in the heart of Northeast Philadelphia, this exquisite residence presents a rare opportunity to indulge in refined urban living. Boasting over 1850 square feet of meticulously crafted living space, this impeccably maintained unit offers an unparalleled blend of sophistication and comfort. Upon entering, guests are greeted by an atmosphere of elegance, highlighted by the seamless integration of modern amenities and timeless design elements. The updated kitchen, resplendent with granite countertops and a captivating modern backsplash, effortlessly merges style with functionality, catering to both culinary enthusiasts and entertainers alike. Adorned with cherry hardwood flooring, the spacious living and dining areas exude warmth and charm, creating an inviting ambiance for gatherings and relaxation. Step out on the veranda in picturesque views of the tranquil pool, providing a serene backdrop for morning coffee or evening cocktails. The generous proportioned master suite serves a luxurious retreat, featuring a modern en suite bathroom and a versatile sitting area or office space, offering endless possibilities for personalization and comfort. Residents at the Excelsior enjoy access to a host of amenities, including a community room for social gatherings and a convenient storage locker for add convenience. With one designated parking space and a low monthly fee, this residence epitomizes the epitome of effortless urban living. Seize the opportunity to become a part of this exclusive community, as this meticulously curated condominium represents the pinnacle of sophistication and luxury living in Northeast Philadelphia. Schedule your private viewing today, before this exceptional offering is no longer available.
Courtesy: Compass RE, (267) 435-8015
View additional infoThis fully renovated home in Port Richmond provides a luxurious open floor plan with plenty of living space, incredible attention to detail, and gorgeous exposed brick! This two-story home offers 3 bedrooms, 2 full bathrooms, a finished basement, a fenced-in rear patio, and hardwood flooring throughout. Enter into the living room with a stunning wooden accent wall featuring an electric fireplace. The living room provides ample natural sunlight and leads directly to the dining/ kitchen area. The gourmet kitchen is fully equipped with Stainless-Steel Appliances including a Refrigerator, Gas Range, Dishwasher, and Microwave. The rear patio and a full bathroom are conveniently located off the kitchen. Upstairs you will find three spacious bedrooms and a beautiful full bathroom. The basement can be used as an at-home gym, office, or den and features laundry. This home has a walk score of 81/100 and a bike score of 85/100, making it very convenient to get all your errands accomplished with ease. Conveniently located near public transportation, easy access to I-95, and many great restaurants and bars! 10-YEAR TAX ABATEMENT!
Courtesy: RE/MAX Properties - Newtown, (215) 968-7400
View additional infoWOWâ¦. This is the one you have been waiting for!! Welcome to 2802 Snyder Street offering a stunning move-in ready home! This home has been completely updated & upgraded for perfection! As you enter the home you will immediately fall in LOVE! The main level features an amazing open concept with a lovely living room featuring an accent wall leading into the spacious dining room. The kitchen is magnificent with a gorgeous kitchen featuring quartz countertops, stainless steel appliances, modern white cabinets & gold hardware. Off of the kitchen are sliding glass doors that lead you to the peaceful & private backyard. The main level is complete with a half bathroom. The second level features two generously sized bedrooms & two full bathrooms. The primary suite is perfect with a full bathroom ensuite & plenty of closet space. Both full bathrooms feature all custom tile work. The lower level features a partially finished basement offering additional living space & plenty of storage space. Conveniently located with nearby access to Morris Street, Snyder Ave, and I-76 for commuters in any direction. Walking distance to multiple public transportation options, restaurants. 2802 Snyder Street has so much to offer & will not last! Call to schedule a private showing today!
Courtesy: Keller Williams Main Line, (610) 520-0100
View additional infoWelcome to Uber Street in the Wayne Junction Section of Philadelphia on a beautiful tree -lined street. This Beautiful Fully Renovated Home is Ready today for you and yours. Be welcomed by the curb appeal of the Open Front Porch. Then step into this spacious Open Living with Fireplace and a 60 inch television already mounted. Then admire your dining room for which is large enough for all to come and enjoy, Chef Kitchen with Beautiful White Shaker Cabinets, White Quartz Countertops and Stainless Steel Appliances. Yes First Floor Laundry! and a lovely half bath. Oh and did I mention the backyard for the gardner/ Outdoor enthusiast in you. Have the BBQ's Please invite me :) Upstairs offers 3 generously sized bedrooms and a beautiful decorative full bathroom with tub. Basement is clean and not scary. Don't sleep! Grab this perfect place before too late
Courtesy: PK PROPERTY INC., (215) 635-5100
View additional infoMUST SEE !!! ,LOWER RENT !!! ,Completely renovated lately , 4 beds , 2 baths ,TOTALLY looks brand new , VACANT NOW , MUST SEE !!! ,,Row home for sale just steps from not far Center city of Philadelphia , the heart of Fairmount Avenue and its amenities, plus walking distance to Center City itself. provides opportunity to add significant square footage in the process as first floor extends much further back today than 2nd and 3rd floors. Opportunity to create your dream home in a great location. Quiet one-way street which limits the traffic/noise, Patio is in the back.2nd floor has two bedrooms and one full bath. 3rd floor has two bedrooms. Second full bath and washer/dryer in basement. Rooms. AVAILABLE FOR RENT AT $3,200.00 TOO.
Courtesy: Redfin Corporation, (215) 631-3154
View additional infoThis light filled studio in Cedarcroft Condos located in the super convenient neighborhood of Cedar Park is for sale! This unit boasts hardwood floors throughout, tons of natural light from the large windows, and an in-unit washer and dryer! It even has an updated kitchen complete with a tile backsplash, granite countertops, stainless steel appliances including a dishwasher. The bathroom is also updated with a marble vanity and tiled tub/shower combo. Located in a prime location, this condo is in close proximity to the trolley on Baltimore Ave, plenty of restaurants, and has quick access to both UPenn and St Joseph's Central City Campus and Center City. With low condo fees and taxes, this unit is better than renting! Schedule a showing today!
Courtesy: Bright Home Realty, LLC
View additional info
Courtesy: Bright Home Realty, LLC
View additional infoPlease come to check one of the best house in Oxford Circle area. Enter the front door, you will see renew renovated floor, walls, kitchen, bathrooms. It has new central ac, heater, and hot water tank. The house will not be disappointed to you. Schedule your appointment today.
Courtesy: PK PROPERTY INC., (215) 635-5100
View additional infoLOWERED PRICE !!! , MUST MUST SEE !!! , FANTASTIC , SO BEAUTIFUL, AMAZING , and A HOUSE THAT YOU DEFINITELY WANT TO LIVE IN ATLEAST ONCE AND EVERYTHING IS BEAUTIFUL and BEAUTIFULLY and EFFECTIVELY DESIGNED and DECORATED BY EXPERTS. a mansion in the center of Olde City & Philadelphia downtown area completely rehabbed from the basement to the roof. A beautiful and attractive French doors invite you into the brightly lit marble tiled entryway. Wall Decoration ,The formal living room with Brazilian cherry floors, alcove display shelves and a gas marble fireplace draw you further in through a recessed lighted archway that flows into the open dining room and kitchen area. LG appliances are built into 42 inch cabinets featuring pellucid doors. The center island boasts the same beautiful and attractive Natural Stone as the counter tops; the classy looking imported ceramic tile floor and back splash unify the space. A sky lit powder room and laundry room with Samsung washer and dryer are just steps away and very convenient to use , The oak and wrought iron spindled staircase lead into the 2nd floor seating area that is flanked by two bedrooms and a beautiful ceramic tiled full bath with glass enclosure, remote bidet and marble step up wide vanity. An identical staircase with skylights leads up to the 3rd floor which is wholly occupied by the master suite and office area which overlooks the 2nd floor. The beautiful master bedroom features a tray ceiling with skylight, recessed lighting and picture windows. The expansive master bath is highlighted by imported ceramic tiles, double Jacuzzi tub, remote controlled bidet, a double vessel vanity, and a barn door glass enclosed seated shower. A spiral staircase leads to the (deck ready)rooftop with a partial view of Penn's Landing and city view . There is NO parking problem because Paid parking is in front of this home and available for 24 hours and you can watch through the window . . Live and enjoy this rare combination located in a historical area, walking distance to coffee shop , Deli shop , Gallery , restaurants to all type of business and transportation such as subway station , train station . Access to Highways such as I-95 and Route 76 to New York , Washington , New Jersey is very good , Enjoy and relax in this elegantly appointed masterpiece, capable and ready for outstanding entertainment. 3 years remain on a certified 10 year tax abatement. MAKE THIS FOR YOUR DREAM . Rent available at $7,000.00 per month too.
Courtesy: Coldwell Banker Realty, (215) 923-7600
View additional infoWelcome to this beautifully renovated porch front home with central air in the desirable Whitman neighborhood of South Philly! A spacious stone and brick front porch welcomes you and is the perfect space for a morning coffee, evening cocktail, or entertaining friends. Enter the bright and cheery living room which features a large front window (blinds included throughout), recessed lighting, crown molding, 2 ceiling fans, and honeycomb bamboo wood flooring. Conveniently located off the living room is a brand new half bathroom. Step down into the dining room with gorgeous wainscoting, ceiling fan/light combo, and a window (a rare find in row home dining rooms!). The kitchen features white cabinets, brushed nickel fixtures, granite counters, stainless steel appliances, and bead board backsplash. Off the kitchen is a small patio area, perfect for grilling or planting. The original wooden staircase is stunning and leads to the 2nd floor where youâll find bamboo floors throughout, 3 good sized bedrooms with nice closet space and ceiling fans, and a beautiful full tiled bathroom. The basement has good ceiling height, freshly parged and painted walls, painted ceilings, newer washer/dryer, and offers a ton of storage space. Water heater was replaced in 2018 and a new heating and central air unit was installed in 2022. This home has been meticulously maintained and is totally move-in-ready! Located on a desirable block in Whitman and convenient to bridge and highway access. Walking distance to shopping, parks, public transportation, and all of the new restaurants, gyms, bars, & coffee shops that continue to open in this thriving neighborhood⦠the location canât be beat! Check out this home today, you wonât be disappointed.
Courtesy: Elite Level Realty, (215) 904-5400
View additional infoWelcome to your new home in the vibrant Overbrook community of West Philadelphia! This charming three-bedroom, one-bathroom residence offers a perfect blend of comfort, style, and convenience. As you step inside, you'll be greeted by a spacious living area bathed in natural light, ideal for both relaxation and entertainment. The layout seamlessly connects the living room to the dining room, complete with a modern kitchen, stainless steel appliances, ample cabinet space, and a rear shed. But the true highlight of this home awaits outside - a fabulous deck that beckons you to step outdoors and enjoy the fresh air. Whether you're hosting a BBQ, soaking up the sun, or simply sipping your morning coffee, this deck is sure to become your favorite spot to relax and unwind. Venture upstairs to discover three large bedrooms, each offering cozy retreats for rest and rejuvenation. The master bathroom has recently been beautifully remodeled bringing added value and taste to this well-maintained home. Located in the desirable Overbrook community, this home offers easy access to a variety of local amenities, including shops, restaurants, parks, and public transportation options. With its convenient location and modern comforts, this property presents an incredible opportunity to embrace the best of West Philadelphia living. Don't miss out on the chance to make this house your home - schedule your showing today and experience the beauty and charm of Overbrook living firsthand!" Home is eligible for up to $20,000 in down payment & closing cost assistance.
Courtesy: Coldwell Banker Realty, (215) 923-7600
View additional infoWelcome to your urban sanctuary, where contemporary design meets panoramic vistas. This brand-new construction boasts four bedrooms, three bathrooms, and a luxurious rooftop terrace overlooking the dynamic cityscape and Walt Whitman bridge. Ascend to the rooftop oasis and immerse yourself in breathtaking views of the city skyline and the majestic bridge spanning the horizon. Whether it's a morning coffee or an evening cocktail, this expansive terrace provides an unparalleled setting for relaxation and entertainment. Step inside to discover a harmonious fusion of sleek modernity and warm elegance. The open-concept layout seamlessly connects the living, dining, and kitchen areas, creating a fluid space that is perfect for both everyday living and hosting guests. High ceilings, large windows, and premium finishes enhance the sense of sophistication while allowing natural light to flood the interior. Retreat to the tranquil haven of the bedrooms, each thoughtfully designed to provide comfort and privacy. The master suite is a true sanctuary, featuring a spa-like ensuite bathroom. Three additional bedrooms offer flexibility for guests, home offices, or personal hobbies. Stylishly appointed bathrooms throughout the home ensure convenience and luxury at every turn. Venture downstairs to discover a fully finished basement, perfect for recreation, relaxation, or additional living space. With ample room for a home theater, game room, or fitness area, the possibilities are endless. This versatile space offers the flexibility to accommodate your lifestyle needs and preferences. Ideally situated in a coveted neighborhood, this home offers effortless access to the best that the city has to offer. From trendy restaurants and boutiques to cultural attractions and outdoor recreation, everything you need is just moments away. Enjoy the convenience of urban living without sacrificing the serenity of your private retreat. Experience the pinnacle of urban luxury living in this meticulously crafted home with unparalleled views, sophisticated design, and upscale amenities. Whether you're enjoying sunset cocktails on the rooftop terrace or unwinding in the elegant interior spaces, every moment in this residence is an opportunity to savor the essence of modern urban living with a 10 year Tax Abatement. Open House: Sunday, 4/21 11:00-1:00PM
Courtesy: KW Empower, vicki@kwempower.com
View additional infoWelcome to 2203 South 24th Street, tucked away in a beautiful, quiet pocket of South Philadelphia! Enter into the large living room, with LVP flooring leading seamlessly into the dining room and kitchen. Large windows throughout this floor bring in tons of natural light. The kitchen has tons of cabinetry, granite countertops, and an island. From the kitchen, a door leads to the private back patio, perfect for grilling and entertaining. Upstairs, there are three nicely sized bedrooms ready for you put your finishing touches on, a hall closet, and a large bathroom with a walk-in shower and a skylight. Downstairs, the basement runs the length of the house, and is perfect for all of your extra storage needs. The basement also houses the laundry area. Close to the highways, a large shopping center, and restaurants, itâs an ideal location. This house is also very close to FDR park and the stadiums. Schedule your tour today! OFFER DEADLINE SET FOR MONDAY AT 12 NOON. Open House: Saturday, 4/20 11:00-1:00PM
Courtesy: EXP Realty, LLC, (888) 397-7352
View additional infoCome schedule a tour and see this move-in ready AirLite style home in Olney. Within minutes walking distance to Olney Shopping Plaza. Also, close to schools and public transportation. As soon as you walk up to the property you'll be greeted with a beautiful garden in the Front yard. The house features 3 bedrooms and 1 full bathroom. 1200 SqFt of living space. Easy access to a spacious parking in the rear of the home. This property is perfect for raising a family for years to come. Open House: Sunday, 4/21 11:00-1:00PM
Courtesy: Coldwell Banker Realty, (215) 923-7600
View additional infoDiscover the epitome of urban living with this spacious 2-bedroom, 2-bathroom townhome located in the highly sought-after Bella Vista neighborhood. This south-facing corner unit boasts an abundance of natural light and features 9+ foot ceilings, central HVAC, and recessed lighting. The unit includes the convenience of one-car parking, making it a true find in this prime location. 1029 Christian unit A is a walkers paradise with some neighborhood favorites such as Hawthornes, Alice, Angelos, Tabachoy, Mawn, Dante and Luigis all just being steps away! This location also offers easy access to the Italian Market, Sprouts, Whole Foods, Acme and Target all within a five minute walk. Don't miss your opportunity to own a piece of Bella Vista living! Open House: Saturday, 4/20 2:30-3:30PM
Courtesy: Compass RE, (267) 435-8015
View additional infoTastefully renovated 3 bedroom, 3 full bath Cobbs Creek home with finished lower level. Beautiful & complete, high-end renovation. Central Air. Enter through the bonus foyer space, into the spacious open fist floor that includes a large living and dining area, and the open stainless steel and quartz kitchen with eating bar. A door leads to the cute rear patio. The second floor offers two bright bedrooms and each with a beautiful en-suite full bath. The lower level includes a legal, spacious, third bedroom also with a full bath. Additional storage and living space. All systems, including plumbing, electric, and HVAC, are brand new. This burgeoning neighborhood, just a few blocks from Cobbs Creek Park, is an amazing value in West Philadelphia. Plus, EVERY BUYER is eligible for a $10,000 lender credit on this home (offered by select reputable local lenders).
Courtesy: Houwzer LLC-Haddonfield, (267) 765-2080
View additional infoWelcome to this end unit townhome! This 2-story townhome offers 3 Bedrooms and 1.5 Bathrooms. The main level has hardwood floors, formal Living and Dining Rooms, and an updated Kitchen. The Kitchen features granite slab countertops and stainless-steel appliances, as well as a convenient pass-through window to the Dining Room. 3 Bedrooms and a shared full bath are upstairs. There is a finished walkout basement where you'll find the Laundry, a Rec Room, and a half bath. Fenced side and back yard with concrete patio. Perfect for your favorite grill! 1-car attached, driveway, and street parking! Open House: Saturday, 4/20 11:00-12:30PM
Courtesy: Houwzer, LLC, (267) 765-2080
View additional infoGORGEOUS! UPDATED! Your future home is this 2-story, 3 Bedroom, 1.5 Bathroom townhome. The main living level has formal Living and Dining Room, and a beautiful Kitchen. The Kitchen features Butcher Block countertops with decorative tile backsplash, stainless-steel appliance, white shaker-style cabinetry, and additional countertop seating that backs to the dining area. Upstairs, you'll find 3 Bedrooms and a shared full bath. A finished basement with walkout access to a private patio, offers a bonus room, and a half bath with laundry hookups. Nice contemporary style!
Courtesy: KW Empower, vicki@kwempower.com
View additional infoWelcome to 3828 N Smedley Street featuring 3 bedrooms, 2 bathrooms, and an expansive 1500 square feet of well-designed living space. Step inside and be greeted by hardwood floors and tons of natural light. The spacious living area seamlessly transitions into a formal dining room that flows into your gourmet kitchen that features brand new appliances, custom tile backsplash, and tons of cabinetry for storage. Then make your way to the back patio perfect for hosting barbecues, gardening or just enjoying the outdoors. Upstairs, youâll find 3 spacious bedrooms with ample closet space and an en-suite bathroom that features a full bath tub and standing shower. Ceiling fans are installed in all rooms, including the main living area for a cool and comfortable environment. The unfinished basement adds versatility to the property, providing additional storage space. Situated in a highly desirable location, you'll enjoy easy access to a variety of amenities, schools, and transportation options, ensuring a convenient and vibrant city lifestyle. Experience the ultimate blend of elegance, comfort, and convenience at 3828 N Smedley St, schedule your showing today! $1,750,0009119 Crefeld Street Philadelphia, PA 19118Open House: Saturday, 4/20 12:00-3:00PM
Courtesy: Coldwell Banker Realty, (215) 923-7600
View additional infoStunning Top of Hill home located on one of the most sought after streets in Chestnut Hill. Rarely comes the opportunity to find a home only a few minutes walk to the entrance of the Wissahickon trails and yet only minutes walk to the heart of Chestnut hill. This lovingly updated home features open sun drenched rooms via the many new windows, a kitchen featuring a professional model Wolf range, a first floor bedroom with full bathroom, a finished basement with private state of the art wine cellar all while sitting on on nearly a half acre of professionally planted and landscaped land. To top it off many of the larger components of the home have recently been upgraded ( recently installed new roof, windows, doors, first floor floors and new central air system). The convenience of being located within minutes of all the restaurants, cafe's and shops of Chestnut Hill, while maintaining the quaint charm of living on a quiet street near the park, all you need to do is unpack and enjoy the serenity!!! Open House: Saturday, 4/20 12:30-2:00PM
Courtesy: Compass RE, (267) 435-8015
View additional infoStunning 3 bedroom, 2.5 bath home on a quiet Point Breeze block. Finished Lower Level. Spacious rear patio plus a roof deck! High ceilings, Hardwood floors throughout, and gorgeous high-end finishes. Ideal layout includes an open first floor plan with space for living, dining, and a large kitchen with breakfast bar. Sizeable rooms throughout. A full floor primary suite with huge walk-through closet. 2nd floor laundry. Finished lower level with ample space for gym, family room, playroom, and office. The first floor of this home is all on one level (not split level). 2418 Manton is a warm and wonderful home on a neighborly block and within easy walking distance to Breezy's Deli & Market, Dock Street Brewery, Café Ynez, El Mezcal Cantina, On Point Bistro, Wharton Square Playground, and convenient to so many restaurants, cafes, parks, shopping, and all that Center City has to offer.
276–300 of 3,987 properties displayed
How may I help you?Get property information, schedule a showing or find an agent |
|||||||||||||||||||||||||||||||||||||||||||||||||||||||||||||||||
|
|
|
|
|||
 |
Copyright © Metropolitan Regional Information Systems, Inc.


