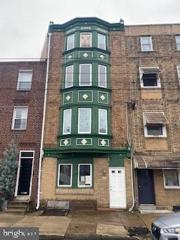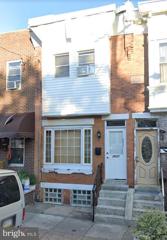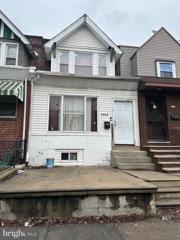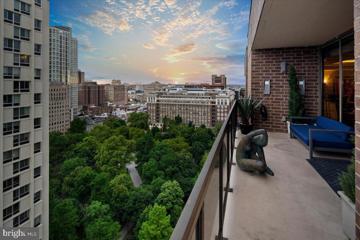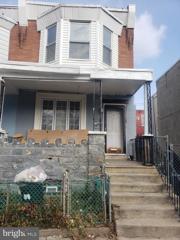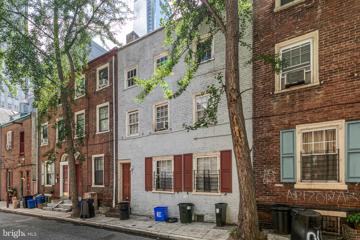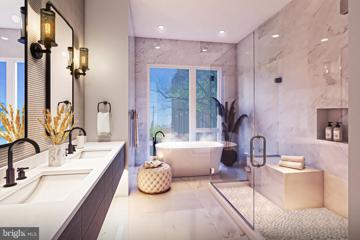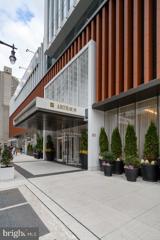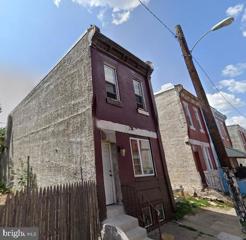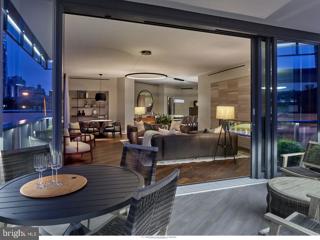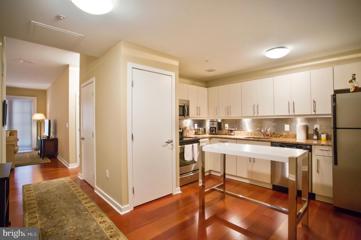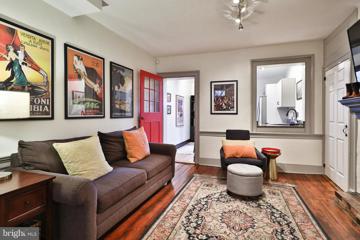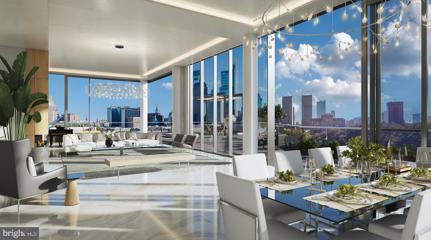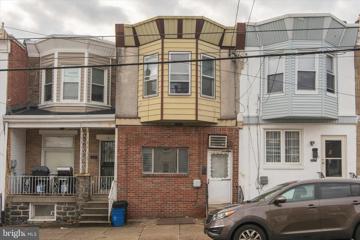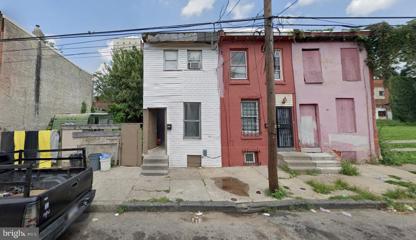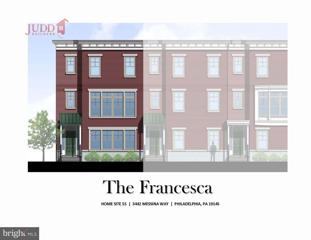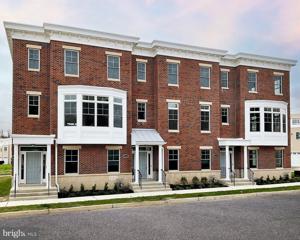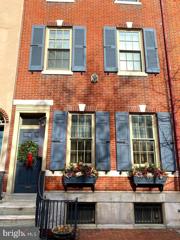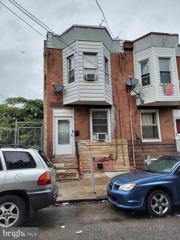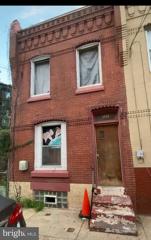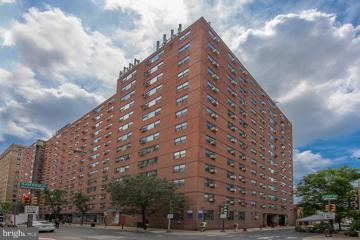 |  |
|
Philadelphia PA Real Estate & Homes for Sale3,943 Properties Found
3,801–3,825 of 3,943 properties displayed
Courtesy: Bella Vista Real Estate, (609) 820-6170
View additional infono interior steps 1013 E Passyunk Ave is a one-of-a-kind investment opportunity! This property boasts four spacious stories and over 2000 square feet of potential. Fully gutted and ready to be transformed, this property is the perfect canvas for your next flipping project or dream home. With its prime location and spacious layout, the possibilities are endless. Don't miss out on this rare chance to create a truly unique and spectacular space. Invest in this prime piece of real estate today and take advantage of this incredible opportunity! Subject property is a four story shell with RM1 zoning. Note: There are no stairs to the 2nd, 3rd, and 4th floors which are in the process of being replaced per L&I.
Courtesy: Achievement Realty Inc., (215) 333-3338
View additional infoNice Row House with Good Condition. 3 Bed 1 Bath. Currently tenant occupy with $1,400 /month. Has lease. Convenience location, next to Oregon Ave and near everything.
Courtesy: Nova Realty, LLC, (215) 365-8200
View additional infoThree-bedroom, one bathroom. Must make an appointment to show 24-hour notice is required. House need work and is sold in its As-Is condition. Not on a lockboc.k call to show.
Courtesy: Compass RE, (267) 435-8015
View additional infoWelcome to Penthouse 2505/2406 at Independence Place located on scenic Washington Square. This rarely available bi-level Penthouse was redesigned by KJO Architecture LLC and went through a complete renovation in 2015. The open concept first floor is an entertainer's dream! From the minute you walk through the door you are taken back by the never-ending, unobstructed, 180-degree views from the floor-to-ceiling windows that provide a plethora of natural light. A chef's kitchen complete with a butler's pantry and gorgeous built-in cabinets for displaying glassware is perfect for all your hosting needs! Featuring appliances by Frigidaire, a wine fridge by Gaggenau, and custom cabinetry in Macassar Ebony Veneer with custom lighting within. The main living and dining room is an open space with a gracious, west-facing, wrap-around balcony that offers a captivating sunset view overlooking Washington Square. It is uncommon for a condominium to have a wood-burning fireplace, but in this custom penthouse you will find a magnificent one in the corner of the living room area, giving the room a cozy vibe! Off the kitchen is a custom-built home bar with Ebony Veneer where you can sit and enjoy unobstructed views of Philadelphia and the Delaware River. A 1051-capacity bottle wine storage with a lighted display area and Ponderosa Pine doors (with a faux macassar finish) flanks one of the living room walls. Down the hall, you will find a home gym with a full bathroom conveniently located across that can easily be converted into one or two bedrooms. Also located on the upper level is a large laundry room and powder room. The lower level is a sumptuous primary suite with a walk-in closet, private balcony, and well-appointed bathroom. The main bedroom features custom veneer cabinetry surrounding the gas fireplace and floor-to-ceiling windows with breathtaking views of the river and beyond. The entire floor boasts Porcelanosa tile flooring. The primary bath has radiant floor heating, two private bathroom stalls, an oversized shower with multiple shower heads, and a heated towel rack. There is a double vanity with stainless steel sinks and lighted Reoburn medicine cabinets. All the tile is by Porcelanosa and the light fixtures by Sonneman. With two storage/walk-in closets on the lower level in addition to another oversized closet by Closet Works this unit is not lacking any storage. Additional home features include a security system, Lutron shades on all windows, a central vacuum, hidden Sonos speakers throughout, antique lighting fixtures, a whole home audio system, and new floor-to-ceiling windows in the bar and living room. The residents of Independence Place enjoy 24-hour doorman and concierge, a brand new beautifully appointed lobby with a new state-of-the-art fitness center, and on-site property management in addition to on-site parking with direct access from the building (additional fee of approx $400/car). Located on Washington Square in the Society Hill neighborhood of Philadelphia this area is immersed with fine restaurants, historic venues, and theaters!
Courtesy: Nova Realty, LLC, (215) 365-8200
View additional infoBack on the market, with some upgrades for a quick sale!!!!!!!!!!!!!!!!!!!!!! 3 bedroom 1.5 bathroom house in the heart of West Philadelphia A good flip or to add to portolio for a savvy investor or an owner occupant ready to own instead of renting Easy to show on lockbox
Courtesy: Compass RE, (267) 435-8015
View additional infoTHIS IS A PROPERTY PACKAGE! The Dougherty Group is proud to present a 6 property package sold as-is in the heart of Center City's commercial district. Surrounded by CMX-1 and CMX-4 properties, this is one of the few residential streets in 19102. All properties are zoned RM-1, build multi-units up to 36 feet in height or keep the original single family structures for rent. Incredible development opportunity. All properties are in good condition with tenants for of the 6 properties with month to month leases in place. Sold as-is, this location is top notch! Don't miss out on this incredible investment opportunity. 6 SINGLE FAMILY ROWHOMES: 108 North Mole St, ($2,000 mo, 4 bed, 2 bath) 110 North Mole St, ($1,550 mo, 4 bed, 1 bath) 112 North Mole St, ($1825 mo, 4 bed, 1 bath) 114 North Mole St, (listed for rent, 4 bed, 1 bath) 125 North Mole St, (Vacant- 4 bed, 1 bath) 127 North Mole St, (Vacant- 3 bed, 1 bath)
Courtesy: KW Empower, vicki@kwempower.com
View additional infoThe CITIZEN is Philadelphia's brand new spectacular community ideally located in highly desirable Northern Liberties. Unit A2 is equipped with an elevator and TWO CAR attached garage! This eclection of homes vary from large single family townhomes to married townhomes and condominium-style residences all with access to an on-site in-ground pool and garage parking. With its prominent location right off of Spring Garden, this unique enclave of homes will transform an entire city block, bringing new life to a treasured neighborhood. Developed by Accurate Real Estate Group, the first phase of The Citizen offers single family homes with various floor plans and price points available to fit your needs. The three bedroom homes include a finished basement and the first floor den could be turned into an office! Homes with private 1-2 car garage parking, expansive roof decks, and elevators are available. Most importantly, every home qualifies for the ORIGINAL full ten year tax abatement. Designed by Interface Studio Architects, every home has a unique facade that welcomes you to enter. Once inside, you'll discover a completely open main level with a living room and dining area filled with natural light from the huge windows. The stunning chef's kitchen decked out with GE Café appliances, custom Porcelanosa cabinetry and designer quartz, is sure to become the heart of the home! The lower level has the all-important 1-2 car garage parking and a bonus space ideal for a home theater, playroom, or gym. The second level has two large bright bedrooms, two full bathrooms, and a conveniently located laundry space. The primary suite covers the entire third level - your own private oasis. This space includes a massive bedroom with great natural light, a walk-in closet with space to share, and a luxurious bathroom outfitted with a double vanity, soaking tub, separate shower and separate commode room. Topping off this amazing home is full roof top deck! Be sure to review all plans to see all the amazing extras each home has to offer. The neighborhood is surrounded by massive sold out new construction projects. Nearby, Spring Garden, 4th Street, 3rd Street and 2nd Street is lined with local restaurants, shops, and markets. Fine dining, luxury shopping, and lively entertainment can be found in neighboring Spring Garden, plus Target, Starbucks, Yards Brewery and much more are close by. The Citizen presents a rare opportunity not to be missed. The time is now to reserve your home, customize your finishes, and plant your roots for your next chapter. Square footage of 4,297 includes above and below grade. Taxes are not $1 and TBD. Taxes and square footage are the responsibility of the buyer to have verified. Association fees are TBD. Renderings are for marketing purposes only and may not portray actual finishes.
Courtesy: BHHS Fox & Roach-Center City Walnut, (215) 627-6005
View additional infoMake 4001 at theÂARTHAUS your next residence and you will never want to move again..... There is no reason to. This building has everything youÂcould ever want or need. With a 100% walk ability score. You are trulyÂin theÂCityÂCenter of Philadelphia. All of the shopping, theaters and restaurantsÂare right at your front door. Walk into this residence, and you will be overwhelmed by the jaw dropping view, the minute you enter. This corner two bedroom/two full bath home has every luxury a discriminating buyer is looking for. ShowcasingÂfull floor to ceiling windows with unobstructed views of City Hall. A Cornered, open concept, Great room for luxurious Living and Dining that flows seamlessly onto a covered glass balcony. Perfect for entertaining. The Kitchen is an understated work of art, boastingÂPoggenpholÂcabinetry, Quartz countertops and full slab back-splash, Sub Zero fridge, GAS Wolf cooktop,ÂWolf oven and built-in microwave, Sub Zero wine fridge, Asko dishwasher.....all with views framing William Penn. The Principal suite is modern luxury at its finest. Also on a corner with unobstructed South West views. This suite has 2 walk-in closets, a MASTERPIECE of a bathroom with a double sink floating vanity, free standing soaking tub (with a view), walk-in frameless glass shower and a private commode room.ÂÂThe secondary bedroom has a well appointed hallway bath. Other mentionablesÂare custom closets throughout, a center hall walk-in closet, a full sized Laundry room, a storage locker and TWO car parking. BuildingÂamenities are the BEST in the City. Giving the owner aÂ24 hour concierge, chauffeur driven TOWN CAR (on call), gym, lap pool,Âclub room, a board room, library, cafe, dining room with private chef's catering Kitchen, a Sun deck with an outdoor Terrace, a Greenhouse with the abilityÂto garden in a private bed, outdoor dog run and full Pet spa and so much more... With almostÂ10 years left on the full tax abatement ...This apartment is almost better than new, and has all of the upgrades already done for you just to move in, and live your best life ever.Â--
Courtesy: Keller Williams Main Line, (610) 520-0100
View additional infoInvestor to move-in buyer alert looking in the 19132-4311 in the North Philadelphia West district of Philadelphia! This home is a 3-bed 1-bath Occupied property with $1100 monthly rent. Rental prices for similar properties in the area range from $900-$1200. Recent sales of renovated homes in the area: 2518 N Gratz Street sold for $167,000. 2530 N Colorado Street for $150,000. All offers will be presented, $5000 deposit, proof of funds, as-is, buyer responsible for U&O. opportunity is knocking!
Courtesy: Kurfiss Sotheby's International Realty, (215) 735-2225
View additional info2100 Hamilton is a new, exclusive, luxury condominium building with only 27 units in the heart of the Art Museum Area designed by award-winning architect Cecil Baker to offer the ultimate in privacy. With the Rodin and Barnes Museums as its neighbors, spectacular views of the city skyline from every unit and a wealth of private greenspace at its base, the 10-story 2100 Hamilton is ideal for those seeking the finest in luxury living in this park-adjacent city neighborhood. Pull into the garage drop-off station where a valet is available to assist you. The elevator, which uses facial-recognition technology, will take you directly into your residence, eliminating shared hallways. With exceptional views and privacy, Unit 6D at the brand-new 2100 Hamilton offers 2,995 square feet with 3 bedrooms, 3.1 baths and two fireplaces and a 168-square-foot heated terrace. The buyer can choose all of the finishes for this residence. There are gas fireplaces in the living room and master bedroom. The expansive balcony has retractable glass doors and is heated from above so that the outdoor space becomes a seamless extension of your indoor space. Choose the finishes for your state-of-the-art kitchen, selecting from Joanne Hudson cabinetry and various options for the countertops and backsplash. Appliances include a Sub-Zero refrigerator, full-size wine cooler, Wolf oven, induction cooktop and pull-out microwave drawer and a separate pantry area. There is a laundry room with full-size washer and dryer. All windows are pre-wired to accommodate power window treatments. Choose the final tile and countertops for the designer main suite bath, which features a radiant-heated floor along with an oversized glass-walled shower where the glass frosts for privacy at the touch of a button. For buyers accustomed to outdoor space, 2100 Hamilton has the cityâs largest residential garden and event plaza, designed by renowned landscape architect Sikora Wells Appel, with water and fire features and multiple seating areas to accommodate a group or a private spot just for you. Additional building amenities include an indoor infinity pool, guest suite, boardroom, top-grade fitness center, catering kitchen and amenity lounge, town car and driver, and 24-hour concierge. Buyers may purchase up to two parking spaces. The building is 70% sold with buyers having moved in, so all amenities are in full service. Schedule a time to tour 2100 Hamilton and see for yourself why this is the crown jewel of the Art Museum Area. Parking License for $100,000 and a $350/mo. valet fee.
Courtesy: Allan Domb Real Estate, (215) 545-1500
View additional infoSpacious and quiet two bedroom, two bathroom in the highly coveted Parc Rittenhouse on Rittenhouse Square. The home is on the 6th floor which has 9'8" ceilings and overlooks the buildings landscaped courtyard. Enter the condominium through a foyer into an open living room/dining room that has double French doors onto a Juliet balcony. The contemporary kitchen features GE stainless steel appliances, modern cabinetry, granite countertops and a stainless steel subway tile backsplash. The primary bedroom has an ensuite bathroom appointed in Carrera marble, a high-end ceiling fan, double French doors onto a Juliet balcony and three wall closets, all custom fit-out with Elfa closet systems. The second bedroom is generously sized, has two wall closets and a French door onto a Juliet balcony. There is a full hall bathroom also appointed in Carrera marble. There are wood floors in the foyer, kitchen and living room/dining room and wall-to-wall carpets in the bedrooms. There is a washer/dryer in-unit for added convenience. As wonderful as the unit is, the services and amenities of the building are equally amazing. Residents of Parc Rittenhouse enjoy a 24-hour doorman/concierge, state-of-the-art fitness center, clubroom and boardroom and a seventh-floor rooftop club featuring an outdoor pool, whirlpool spa, kiddie pool and sundeck with lounge chairs.
Courtesy: BHHS Fox & Roach At the Harper, Rittenhouse Square, (215) 546-0550
View additional infoPicturesque street in Olde City offers a unique opportunity to own a little piece of history with this beautifully maintained 3 bedroom 1.5 bath home Enter the first floor open floor plan, with wide plank hardwood floors and built-in shelving. Continue through to the light filled kitchen with 5 burner gas stove, side-by-side refrigerator with water and ice maker, granite counter tops and Skylight. Enjoy morning coffee or an evening barbecue through the Anderson wood slider doors to large brick paver patio with cedar fence. The second floor has 2 bedrooms with wide plank wood floors and beautifully tiled hall bath with walk-in shower with hand held and rain shower head. The 3rd floor has an oversized cozy dormer suite with half bath, good storage and beamed ceilings. The location is steps from many different cuisines within the neighborhood. Enjoy Radicchio, Tomo, Olea, Café Ole, Race Street Cafe, Oui Pastries, High Street and so many more. Head a few blocks North and you will find yourself in the ever vibrant Northern Liberties community!
Courtesy: Kurfiss Sotheby's International Realty, (215) 735-2225
View additional infoA âperfect 10â in every way, this customizable, pinnacle residence with unrivaled views encompasses the entire 10th floor of 2100 Hamilton, a new, exclusive, luxury condominium building with only 27 units in the heart of the Art Museum Area designed by award-winning architect Cecil Baker to offer the ultimate in privacy. Pull into the garage drop-off station where a valet is available to assist you. The elevator, which uses facial-recognition technology, will take you directly into your residence. This singular penthouse offers 5,256 square feet of raw space with 3,700 square feet of continuous outdoor space offering spectacular vistas of the city skyline, the surrounding museums. The interior, with floor-to-ceiling windows and retractable glass doors that enable the outdoor spaces to seamlessly integrate with the indoor living areas, is ready to become your perfect floor plan. Let this be the home that brings to life the design inspirations and aesthetics youâve admired. The floor plan and finishes are yours to determine. Work with the architect and designer of your choice to create main living spaces that are as open or individual as you wish. With the Rodin and Barnes Museums as its neighbors, spectacular views of the city skyline and Philadelphia Museum of Art and a wealth of private greenspace at its base, the 10-story 2100 Hamilton is ideal for those seeking the finest in luxury living in this park-adjacent city neighborhood. If your penthouseâs private outdoor spaces are not enough, 2100 Hamilton has the cityâs largest residential garden and event plaza, designed by renowned landscape architect Sikora Wells Appel, with water and fire features and multiple seating areas to accommodate a group or a private spot just for you. Additional building amenities include an indoor infinity pool, guest suite, boardroom, top-grade fitness center, catering kitchen and amenity lounge, town car and driver, and 24-hour concierge.⯠The building is 70% sold with buyers having moved in, so all amenities are in full service. The Penthouse at 2100 Hamilton is the pinnacle of penthouse living. Parking License for $100,000 and a $350/mo. valet fee.
Courtesy: Keller Williams Main Line, (610) 520-0100
View additional infoWelcome to 6410 Vine Street. You enter the home into the living room that features high ceilings and laminate flooring. The living room flows right into the dining room then into the kitchen. The second floor features the primary bedroom with two closets, one being a walk in that could be converted into a third bedroom, the second bedroom is also a good size and has a large closet. A full bathroom finishes off the second floor. This home has tons of potential! A great opportunity for an investment or to make this house your own!! Property is being sold in "AS IS" condition.
Courtesy: Keller Williams Real Estate-Blue Bell, (215) 646-2900
View additional infoInvestor Alert -steps away from Temple Campus and surrounded by new construction. This is an amazing opportunity to add to your rental portfolio or buy and flip. Buyer responsible to do due diligence regarding zoning and home details.
Courtesy: DePaul Realty, (267) 464-0040
View additional infoLot 55 Quick Delivery Home, The New Francesca Floor Plan, in Phase 3. features custom upgrades and finishes. This New Floor Plan, with Open Concept Design, will impress! Spacious family room on the first floor, with options to add additional powder room or 4th bedroom and bath Suite. The 2nd floor is wide open and offers plenty of options, to design your home that suites any lifestyle. On the 3rd Floor you have the owners suite with Bath and 2 additional bedrooms, Hall Bath, with Laundry conveniently located on this level as well. At Siena Place, we're creating a community of homes with features designed to bring you the best of neighborhood living. Our new community features plenty of both outdoor and indoor living spaces. All homes, for instance, have one or two car garages and the community boasts plenty of additional on-street parking. Family and friends will have room to mingle and play in the abundant green space found within the neighborhood. And, once inside your home, you'll find ample room to spread out and relax. . Siena Place takes refined city living to an exciting new level. Offering a sophisticated lifestyle in a highly desirable and uniquely convenient location, Siena Place One of Philadelphia's most desirable neighborhoods. Walking distance to all the city's sports and entertainment venues. Ask about our 10 year Tax Abatement, ****Pictures are of interiors of similar Francesca's homes in the community. Sales Office Open by appointment only Monday, Thursday-Saturday 11am-5pm Sunday 12pm-5pm Sales Office Closed on Tuesdays and Wednesdays
Courtesy: DePaul Realty, (267) 464-0040
View additional infoThe New Francesca Floor Plan, in Phase 3. This New Floor Plan, with Open Concept Design, will impress! Spacious family room on the first floor, with options to add additional powder room or 4th bedroom and bath Suite. The 2nd floor is wide open and offers plenty of options, to design your home that suites any lifestyle. On the 3rd Floor you have the owners suite with Bath and 2 additional bedrooms, Hall Bath, with Laundry conveniently located on this level as well. At Siena Place, we're creating a community of homes with features designed to bring you the best of neighborhood living. Our new community features plenty of both outdoor and indoor living spaces. All homes, for instance, have one or two car garages and the community boasts plenty of additional on-street parking. Family and friends will have room to mingle and play in the abundant green space found within the neighborhood. And, once inside your home, you'll find ample room to spread out and relax. . Siena Place takes refined city living to an exciting new level. Offering a sophisticated lifestyle in a highly desirable and uniquely convenient location, Siena Place One of Philadelphia's most desirable neighborhoods. Walking distance to all the city's sports and entertainment venues. Ask about our 10 year Tax Abatement, ****Pictures are of interiors of similar Francesca's homes in the community. Sales Office Open by appointment only Monday, Thursday-Saturday 11am-5pm Sunday 12pm-5pm Sales Office Closed on Tuesdays and Wednesdays $1,499,000513 Pine Street Philadelphia, PA 19106
Courtesy: BHHS Fox & Roach-Center City Walnut, (215) 627-6005
View additional infoFabulous New Listing in Society Hill. A Wonderfully Maintained Triplex for SALE running 78 ft. deep with over 3200 sq. ft. of Living Space. Handsome Brick Façade with Newer Windows, Large Rooms throughout, and all self-contained. The Property consists of a 3 Bedroom Ownerâs unit, a 2 Bedroom and a 1 Bedroom. 1st Floor Unit - Huge 3 Bedroom, 2 Full Bath â Originally was the Owners Unit with souring ceilings, Beautiful Solid Oak Hardwood Floors throughout, Large Eat in Kitchen, Great Closet Space and a Side Breezeway. 2nd Floor unit - Light Filled 2 Bedroom with High Ceilings, Original inlaid Hardwood Floors, Eat in Kitchen and a Gorgeous Marble Fireplace with Original Wood Mantle plus a Full Tile Bath. 3rd Floor unit - Sizable 1 Bedroom with Great Ceiling Height, Hardwood Floors, Eat in Kitchen, Full Tile Bath and Rear Deck Potential. Basement- Clean, Neat and Dry with unbelievable amounts of space and running the entire length of the property. 3 Separate Rooms, Full Bath, Walk in Closet, Incredible Storage Space and Mechanical Room. This is a great property in an A+ location and could be converted into a Spectacular Single-Family Home. The 1st & 2nd Floor units are currently vacant and the property is easy to show. Make your appointment today!
Courtesy: RE/MAX Realty Services-Bensalem, (215) 245-2100
View additional infoProperty is currently rented for $625.00 Living room, dining room, kitchen, the second floor offers main bedroom, second bedroom, third bedroom with a balcony, full bath. Basement for storage. This sale also includes the property 3150 Jasper st you can have a huge yard or build a second house lot 15 x55.90 Tax # 252540400 and 252540300. Property is being sold as is, with the tenant and his friend staying in the property.
Courtesy: DRG Philly, (215) 932-4193
View additional infoBACK ON MARKET! Buyer fell through. Make an offer, no wholesalers please. Seller has a contractor lined up to rehab this property for 60-85k depending on finishes. Great location and condition makes this Brewerytown shell a perfect project. - 2018 Roof with active warranty ! - Fully gutted, ready to start building now! - New electrical service panel in basement saved for the new owner! - New sanitary sewer line (2018) from house plumbing out to the city connection! Must see high ceilings in this place!
Courtesy: KW Main Line - Narberth, (610) 668-3400
View additional infoWonderful extra large 1 bed, 1 bath, 738 Sq Ft, 2nd floor unit on the south side of the 2101 Cooperative building overlooking the courtyard of garage. 2101 Cooperative is Philadelphia's first cooperative, centrally located in Center City Philadelphia, in the city's premier Rittenhouse Square neighborhood on the corner of 21st and Walnut! 2101 Coop has 24-hour Security & Doorman, On-Site Management & Maintenance, Amazing Rooftop Garden and Sun Deck with breathtaking views, Laundry Facilities, Bike Rooms, a Guest Suite and VALET PARKING available, THE MONTHLY FEE INCLUDES ALMOST EVERYTHING: All Utilities including electric, heat, air conditioning, water & basic cable, All Real Estate Taxes & Maintenance Package. 2 Cats, a caged bird and fish allowed. CASH SALES ONLY. No Renting. Experience the ability to walk out your door to first class, 4-star restaurants, fabulous shopping & all the conveniences of this sought-after neighborhood.
Courtesy: Tesla Realty Group, LLC, (844) 837-5274
View additional info
Courtesy: Tesla Realty Group, LLC, (844) 837-5274
View additional info
Courtesy: Tesla Realty Group, LLC, (844) 837-5274
View additional info
Courtesy: Tesla Realty Group, LLC, (844) 837-5274
View additional info
3,801–3,825 of 3,943 properties displayed
How may I help you?Get property information, schedule a showing or find an agent |
|||||||||||||||||||||||||||||||||||||||||||||||||||||||||||||||||
|
|
|
|
|||
 |
Copyright © Metropolitan Regional Information Systems, Inc.


