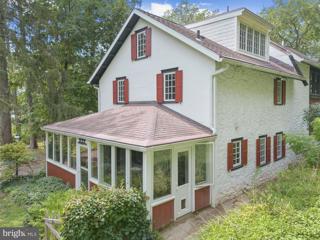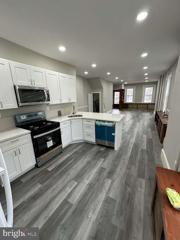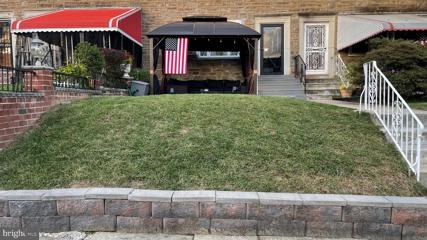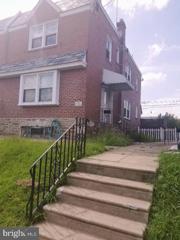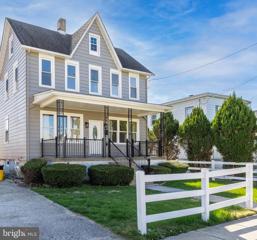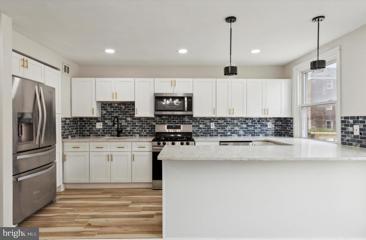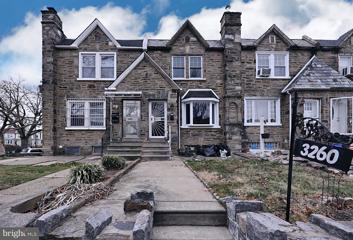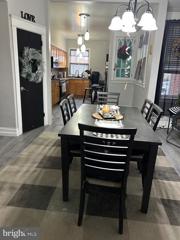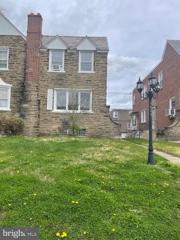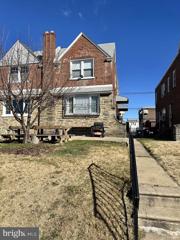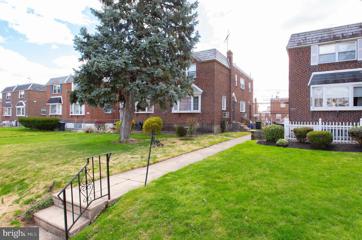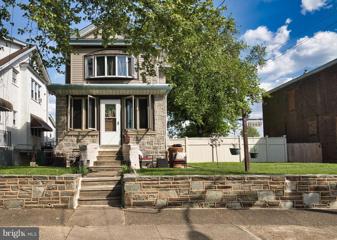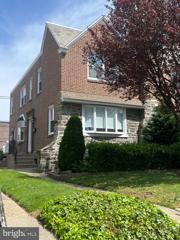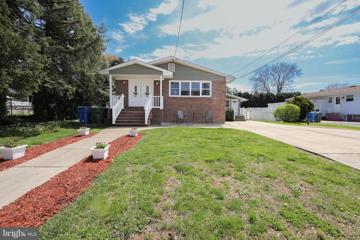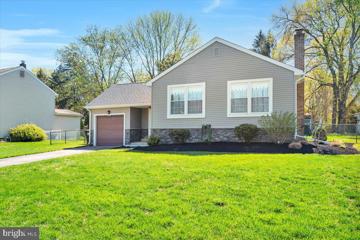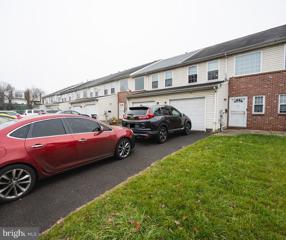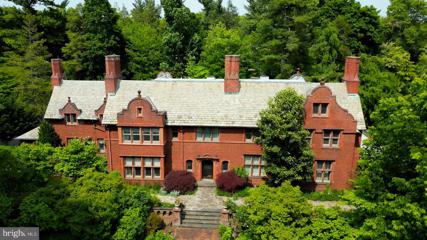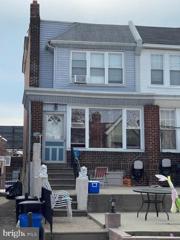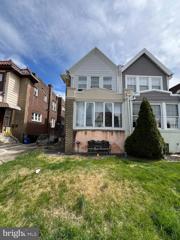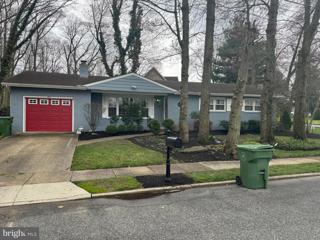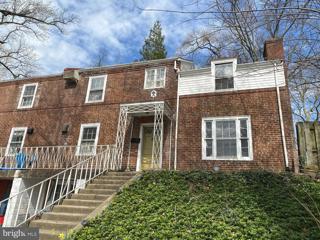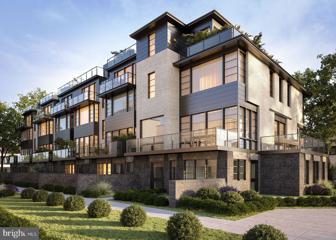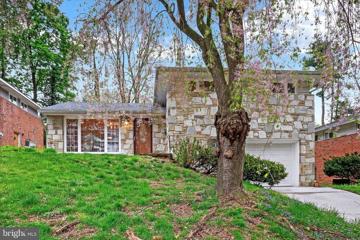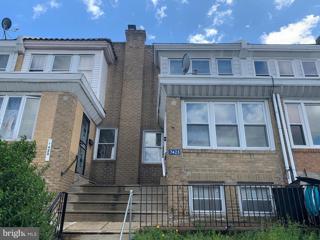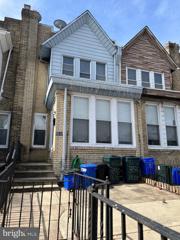 |  |
|
Philadelphia PA Real Estate & Homes for SaleWe were unable to find listings in Philadelphia, PA
Showing Homes Nearby Philadelphia, PA
Courtesy: Homestarr Realty, (215) 355-5565
View additional infoWelcome home to an exquisite and romantic circa 1812 historic Bank Barn and Carriage house that was transformed to accommodate the 21st century family. Horse carriages once used this house and it is now used as a two (2) bedroom, 2.5 bath lovely 2 1/2 story home. The main barn is inspired by its grand heights and soaring stone walls. Underneath, horse stalls once occupied this area, and it was used as an amazing workshop. The 2nd floor of the two-car garage is a finished and heated/cooled 2nd floor that now serves as an up-to-date office that can possibly be converted into an in-law suite. This area connects the Porte Cochere to the barn. All of this on a neatly landscaped 1.17 acres that used to be part of the historic P.A.B Widener estate. The 1st floor has a glass and screen enclosed 3 season porch that serves as a delightful spot to just relax and enjoy the sights and sounds of nature. The living room features a wood-burning stone fireplace with a custom carved wood mantel, exposed beamed ceiling, oak floors, deep windowsills, huge mirror, and recessed lights over the entry to kitchen. The kitchen was fully renovated in 2009 with radiant heat, Brazilian pecan floors, electric double oven (warming oven below), 5-burner stovetop cooking, refrigerator, extensive polished granite counters with a subway style tile backsplash, built-in microwave, an abundance of storage cabinetry - some with glass doors and a light inside, deep copper sink, dishwasher, wine refrigerator, extra pantry and extra storage space. There is even an adjacent powder room with an awning window for convenience. The 2nd floor features the main bedroom suite including a landing with a large closet; full bath with a sparkling soaking tub and glass enclosed stall shower, ceramic tile floor and walls, towel warmer, beautiful sink cabinet, water-saver toilet, and radiant heat. The main bedroom offers two large rooms that are combined to create one large bedroom. This area can be used as a sitting area or office workspace and has a wall of closets with wall sconces. The 3rd floor staircase leads to airy bedroom under a roofline with plenty of closet/storage space, a window bench under a span of casement windows that overlooks the outside lawn, exposed ceiling beams, wall AC/Heat, private bathroom with shower stall, sink, ceramic tile floor and half wall, and a delightful pull-out closet for convenient storage. The basement is unfinished and offers high ceilings with a washer and dryer, double utility sink, storage space, 200 AMP electric panel (2009), oil-fired boiler with two zones (house and towel warmer) rebuilt in the fall of 2020, and above-ground 250 gallon oil tank. The barn is accessed from the side entrance through a custom split door through the mud room/sitting area that offers ceramic tile floor, deep walk-in closet, access stairs to basement, and a built-in floor-to-ceiling bar cabinet. From the mudroom/sitting area, you will access the BARN that is unheated. Climb the stairs to a grand space of the bank barn itself. The 2nd floor level is on one side, and the other side is ground level through giant red doors. You can view a venture of extensive lawns and foliage. There is an unfinished gigantic attic that can possibly be transformed into living space. This home has a new septic system, public water, outdoor whole house generator, and Pella windows throughout. This is a home you will fall in love with because it is very private and yet so close to City life, shopping malls, restaurants, mass transit and major transpiration arteries. Make your appointment today for a private showing with your Real Estate agent.
Courtesy: HomeZu, (855) 885-4663
View additional infoOPEN HOUSE SATURDAY FEBRUARY 24th 11AM TO 2PM. We still have some minor finishes to do, and general clean up, Come see this beautiful open concept twin home in desirable Burholme neighborhood in NE Philly. Updated with new luxury vinyl plank flooring, new kitchen cabinets with soft close doors/drawers, granite countertops, new stainless steel stove, microwave and dishwasher, garbage disposal, plenty of pantry storage next to kitchen. First floor bathroom and laundry. Second floor has 3 spacious bedrooms, all with extra closet space, new ceiling fans, new carpeting throughout second floor, new bathroom . Lots of natural light throughout the house. The yard has so much potential. Large fenced area set up for garden space with plenty of room for a pool and large family BBQs. Side yard that could be adjusted for driveway parking. Huge basement with two rooms that are partially finished for possible living space or office space or work shop. Bilco doors for easy access of large items to/from basement/ Great location just off Cottman and Oxford Avenues, plenty of bus choices, and regional rail Fox Chase Line to center city is less than a mile away. Plenty of shopping and restaurants close by, Roosevelt Mall about 2 miles away, Willow Grove Mall about 6 miles away, lots of other choices in between. Large open Burholme park just a mile away. There is so much to this house you must see it to believe it!
Courtesy: Next Home Consultants, (215) 710-8888
View additional infoNestled in the welcoming heart of Philadelphia at 8309 Williams Ave, this meticulously maintained residence is a blend of comfort, style, and convenience, ready to welcome you and your loved ones. Spanning an impressive est. 1,592 square feet of living space, this home boasts 3 cozy bedrooms, 2 modern bathrooms, and a host of thoughtful upgrades that cater to a contemporary lifestyle. Step through the new entry security door and be greeted by a warmth that only a home filled with refined finishes can provide. The interior dazzles with a Bay window , high hats and exquisite lighting that accentuates the rich hardwood flooring and elegant crown molding that flows seamlessly throughout. The lovingly updated kitchen, a chef's dream, features cherry wood cabinets, sleek granite countertops, stainless steel appliances, and a dishwasher, all complemented by French double doors that lead to an expansive deck - perfect for al fresco dining or simply soaking in the serene outdoors. Outside, the meticulously manicured grass sets the stage for a stunning aluminum gazebo, an ideal retreat for relaxation or entertaining guests in style. The property also benefits from a secure water hookup and electric for carefree maintenance. The charm extends to a fully finished basement, equipped with a full bathroom featuring a bidet toilet, high-efficiency washer and dryer, and an automatic security light for the driveway, ensuring both convenience and peace of mind. Parking is never an issue with ample space, and the residence's location puts you in close proximity to local attractions, strip malls and Public transportation adding to the allure of this delightful home. Whether it's the allure of nearby parks, the convenience of shopping and dining options, or the easy commute to city centers, 8309 Williams Ave is the epitome of comfortable suburban living with the benefits of city life. Make this house your home - where every detail is designed for living in comfort and style.
Courtesy: Realty Mark Cityscape-King of Prussia, (215) 583-7777
View additional infoTwin house with updated kitchen and bathroom. finish basement, central air, and large Deck. Currently rented month to month lease. The rent is $1700 a month. Tenant has been at the property for 2 years and will be home for all showing.
Courtesy: Prime Realty Partners, (856) 906-5885
View additional info
Courtesy: Luxe Real Estate LLC, (215) 251-7519
View additional infoWelcome to 8315 Williams Avenue - a charming row home boasting a blend of modern comfort and timeless charm. Step inside to discover the allure of original hardwood floors and recessed lighting, creating an inviting ambiance throughout. The spacious living area provides the perfect setting for entertaining guests or simply relaxing with loved ones. Step inside the meticulously designed kitchen boasting an expansive peninsula that comfortably seats 3-4 guests - perfect for casual dining or lively conversations while preparing meals. Equipped with an abundance of cabinet and counter space, there is ample storage for all your kitchen essentials, providing a seamless cooking experience. Prepare your favorite dishes with ease using the sleek stainless steel appliances that grace this gourmet space. Adjacent to the kitchen, discover the cozy dining room, offering additional seating options for intimate gatherings or formal dinners. Whether you're hosting a family brunch or a dinner party with friends, this inviting space provides the perfect backdrop for unforgettable moments and cherished memories. French doors lead to the rear deck, perfect for summer grilling and al fresco dining. Venture upstairs to find three generously sized bedrooms, including a luxurious owner's suite complete with an en suite bath, offering a tranquil retreat after a long day. With ample closet space and natural light streaming in, each bedroom is designed for optimal comfort and relaxation. The finished basement adds versatility to the home, providing additional living space and convenience with a powder room, perfect for accommodating guests or creating a cozy home theater. Enjoy the privacy of a two car parking with a fenced-in rear driveway and one car garage, as well as plenty of street parking for guests. Conveniently located in a desirable East Mount Airy, this home offers easy access to schools, parks, shopping, dining, and transportation options. Don't miss your chance to make this house your home â schedule your private showing today!
Courtesy: Legacy Landmark Realty LLC, (215) 745-2480
View additional info
Courtesy: Keller Williams Real Estate Tri-County, (215) 464-8800
View additional infoBeautiful extra large row home with open concept first floor. This great straight thru home in the heart of Mayfair just listed and ready for new owners. Front patio, newer entry doors. Living room entrance provides a view of the whole main floor of this home. Decorative fireplace and mantel, ceiling fans, neutral tone, open dining room with two closets great for storage. Kitchen offers updated cabinets, custom lighting, newer appliances, sink with window view of the rear of the home and large pantry/ storage to complete this level. The upper floor offers three great sized bedrooms, a 4 piece bath with skylight, main bedroom with a wall of closets! Lower level consists of a great finished family room/ den/game room, and a full sized laundry/ heater room. Updated mechanicals and windows. Garage door approx 2 years old. Fully fenced and gated rear yard. This home has so much to offer. The city put a new elementary school a few blocks away. Great for the young ones.
Courtesy: Foundation Realty Group Inc, (215) 923-5400
View additional info
Courtesy: Home Vista Realty, (215) 980-8881
View additional info
Courtesy: Long & Foster Real Estate, Inc., (215) 654-5900
View additional infoWelcome to this lovingly lived home of 7341 Revere St! This spacious twin invites you in to move in and make it your own! This home features central A/C, rear off street parking, a one car garage, and a finished basement! The floor plan in this home offers a fluid passageway from the welcoming living room, through the formal dining room and into the kitchen. Advancing up upstairs to the 2nd story of the home, you will behold the three generous bedrooms and the comfortable full bathroom of the home. On the 1st floor through the kitchen, you will find a second exterior entry door. You may descend the opposite staircase through the kitchen to your finished basement. There you where you will locate the 1/2 bathroom, ample storage closets, and the laundry room. Through the laundry room is the basement exit that will lead outside and toward the rear off street parking and one car garage.
Courtesy: Realty One Group Focus, (215) 396-8117
View additional infoWelcome home! This home has it all. Many renovations were done including the Kitchen, Primary bedroom and Bathroom. Includes 7343 and 7341, double lots are hard to find in this area. The rear of the property is fully fenced with PVC providing privacy and security. Half court basketball area, pond feature and fantastic two story garage complete that living area. The basement was also redone with a separate laundry area and huge open space already plumbed for a wet bar. All new energy efficient windows on the first floor including sliders and casements at the front porch area. The formal dining room has gorgeous ceilings with beautiful crown molding. The primary bedroom has cathedral ceilings and is very spacious. The upstairs bath has porcelain tiling custom faucets and has a large tub with separate stall shower. The original primary in the front of the house has a huge bay window custom woodwork and is quite large. There is a large attic with flooring and windows that provides all the storage you'll need. The garage also has an upstairs storage area and has it's own breaker box. Situated on a quiet street close to schools, shopping and public transportation. Motivated Sellers willing to assist with closing costs!
Courtesy: Home Max Realty, (215) 904-7508
View additional infoBeautiful all brick large twin with bonus rear deck conveniently located in the quiet street of Mayfair. 1 block away from the busy Cottman Ave. You can take advantage of easily access to all major business centers, supermarket, mall and school and also enjoy the fresh and quiet living environment. This property offers extended living room with huge bay windows, Spacious formal dining room leading you to the upgraded modern kitchen with lots closets, granite countertop, double doors refrigerator. There is second door in the kitchen can exit outside to the side patio. There is a also another kitchen door can lead you to the huge deck connected to the rear of the house, which is bonus and perfect for the family gathering , morning coffee or after work relaxing. 2/F offers 3 nice size bedrooms. Master bedroom has huge walk in closet. the Full bathroom in the hallway has been upgrade with glass surrounding wall shower stall+ the bathtub. completely finished walk out basement has a wet bar for your entertainment. Extra power room install and laundry area for your convenient. There are so many great features this property offers. Come and see, you will not be disappointed.
Courtesy: Long & Foster Real Estate, Inc., (856) 857-2200
View additional infoSHOWINGS WILL BEGIN SATURDAY, APRIL 20TH AT THE OPENHOUSE. Great opportunity to live in the Cherry Hill community. This home is unique! There is an in-law suite in the lower level with an outside entrance. It has a kitchen with a gas range, bathroom, a great room with a dining area, and a bedroom with a walk-in closet. The main floor has an updated kitchen with stainless steel appliances, gas range, 42" maple cabinets and plenty of workspace on the granite counters. The hall bathroom has been renovated. There are 3 bedrooms. The main bedroom has an attached bathroom and walk-in closet. Family room has an adjoining room that could be used as an office or playroom. Home has replaced windows, hardwood floors, stone ledger electric fireplace, Water heater and HVAC system are approx. 2 years old.
Courtesy: Hometown Realty Associates, LLC, (856) 543-5051
View additional infoGreat opportunity to own in highly desirable Cinnaminson. This 3 bed 2.5 bath split level provides immediate piece of mind with a newer roof, HVAC, siding and stone front. You'll notice the curb appeal from the moment you pull up. Fresh landscaping leads your eyes directly to the sleek stone finished front. Inside, upstairs features hardwood floors, recessed lighting, fresh coats of paint, and plenty of natural sunlight through both the kitchen and living room windows. Kitchen has been opened up and features a ceramic tile floor, slow close cabinetry, quartz countertops, backsplash, and a stainless steel appliance package. Move down the hallway passed the full bathroom towards 3 ample sized bedrooms, with the primary bedroom featuring another full bathroom for added convenience. Enjoy your morning cup of coffee on your new Trex deck with direct access outside your bedroom. Downstairs offers more space to entertain with a large living area highlighted by new luxury vinyl flooring, freshly painted built-in cabinets, and a beautiful brick wood burning fireplace. Lower level also houses your washer/dryer room, an additional half bath, and another large room that is ideal for an office, play area, or bedroom. The large fenced in yard provides the perfect area to let the kids or pets roam worry free. Large concrete area outback perfect to set up the grill and a few chairs to enjoy the upcoming summer nights. Reach out to schedule your showing ASAP.
Courtesy: Canaan Realty Investment Group, (215) 333-1826
View additional infoNestled in the heart of Philadelphia at 7341 Rockwell Ave, this impeccably maintained residence invites you to experience a harmonious blend of modern comfort and thoughtful upgrades. The automatic garage door ensures seamless entry, complemented by a utility sink in the garage for added functionality. Your security is paramount, thanks to the robust security system in place. Revel in the abundance of natural light filtering through the brand new "POWER" windows throughout the house and the sliding glass door, all top-of-the-line additions. Stay cozy year-round with attic insulation that regulates temperatures upstairs. The backyard beckons with a new retainer wall and patio, providing a tranquil outdoor retreat. Inside, an automatic shade in the downstairs window, Brazilian Cherry Stairs, and Travertine floors in key areas showcase the home's elegance. Remodeled two and a half baths, that reflect a commitment to luxury, while an automatic spout in the kitchen and an upstairs laundry space add convenience to daily living. Located steps away from the regional rail line, this meticulously upgraded house offers not just a home but also easy access to transportation. Schedule a viewing to immerse yourself in the epitome of modern living at 7341 Rockwell Ave.
Courtesy: Elfant Wissahickon-Chestnut Hill, (215) 247-3600
View additional infoEvery year, Americans scramble to the UK to walk the streets filled with history, and tour fine old houses. Why bother when you can own one of those fine homes, right here, in Philadelphia. Once in a generation opportunity to own one of the most significant properties in the city, "Binderton" was designed by Cope & Stewardson Architects (also designed for University of Pennsylvania and Princeton). The house was started in 1903 and finished in 1906. The renowned landscape architecture firm of the Olmsted Brothers was engaged to handle landscape, hardscape, and garden design. During their ownership, the present owners purchased 461 W Chestnut Hill Ave. (which had been subdivided from the original plot many years earlier) demolished the modest house that existed , and expanded the property and gardens, and redesigned the driveway. Situated on the quietest street in Chestnut Hill and surrounded by homes of equal caliber, Binderton stands out with its brilliant red brick construction and distinctive Jacobean Revival (or Jacobethan) style , with shaped parapets, and intricately designed chimneys. In most places, the house is designed only one room deep and was built linearly, near the property line at the high side. The brilliance of the Olmsted Brothers work is apparent in the brick walkway that rises elegantly from Towanda Street up a gradual hill with a low step every 20 feet or so. From the stone patio, enter the front door into the formal entry hall with main staircase at the back. The foyer is filled with natural light from two sides, a fireplace, a powder room, and a large coat room with window. Again from the entry hall, walk into, what was called in 1906, the "Ladies' Parlor", a sunny, elegant sitting room with big windows and a fireplace. The formal living room with two distinct seating areas, beamed ceiling , and wood burning fireplace can be accessed from the "ladies' parlor" or directly from a hallway. The exterior door off the living room leads to an open air loggia with tiled floor and finished ceiling. To the left of the front door, head to the formal dining room with fireplace, elegant crystal chandelier and room for a second dining table! The kitchen has everything you want. From the front hall, head through the butler's pantry with lighted cabinetry, porcelain sink , and dishwasher: a great spot to set up the bar on party nights. Further on you reach the supersized chef's kitchen with two sinks, three ovens, a six-burner range, banquette seating for conversation while prepping dinner, stools at the counter for breakfasts on a busy day, and a big table at the end of the house for casual dinners. Off the kitchen is a huge pantry area and laundry room. Beyond the kitchen end is a glassed in garden porch that will serve myriad functions that make daily living more convenient. Head up the carved and turned staircase and turn left at the top to reach the primary suite, that includes the bedroom with fireplace and door to second floor balcony, a cozy sitting room, great for reading or streaming late into the night, a beautiful, bright corner office/den, and a spacious bathroom with two sinks and walk-in shower. On the second floor to the right of the main stair are four additional bedrooms, two of which share a jack-and-jill bath ; and two others that share an additional hall bath. The third floor has three bedrooms, a full bath, and a large central room, perfect for play or privacy. The 1.6 acres that surround the house defy description. Mature trees, abundant perennial beds, lush lawns, and garden rooms; one prettier than the next. The main focus in the summer is the pool area. Exquisitely private with its walled garden, and elegant brick veranda, it is here where you can escape from the sun and the world. Built to span the ages, Binderton will pass to someone who loves grand old houses and understands stewardship.
Courtesy: Central Realty Group LLC, (215) 516-6038
View additional infoWelcome to 3546 Aldine St. Beautiful, well maintained and move in ready end unit!! Great for investor or homeowner. Convenient location! Close to all shops, restaurants and public transportation. Make your appointment today!
Courtesy: The Greene Realty Group, (860) 560-1006
View additional infoDiscover a hidden gem nestled in Philadelphia's coveted Mayfair neighborhood at 7351 Sackett St. This treasure presents a spacious layout featuring three bedrooms and two and a half bathrooms, perfectly suited for families or savvy investors looking for their next venture. Positioned in an RSA3-zoned area, this residence exudes charm and promises potential for customization. Don't let this opportunity slip away. Contact us today to uncover additional details and arrange a private tour of this captivating home in the vibrant Mayfair neighborhood of Northeast Philadelphia. Seize the chance to own this exceptional property!
Courtesy: BHHS Fox & Roach-Vineland, (856) 691-0091
View additional infoBeautiful home available in Cherry Hill. Home is located on a dead end street providing plenty of privacy. Home has 3 bed rooms 2 full baths recently remodeled kitchen with granite counter tops.
Courtesy: PA Homes Realty, (267) 230-7970
View additional infoThe Great opportunity to buy this house for the investors, flippers, constructors or a homeowner looking for sweat equity! The property needs total rehab and is being sold strictly "AS-IS" with all of the contents. Seller will not make any repairs. Property is not mortgage able. Cash Only Sale. There are no utilities on so suggest bringing a flashlight. Water is turned off. Signs of mold present - enter at your own risk. The floor plan has the possibility of making a separate unit or in-law suite. Very unique location - close to a Wissahickon Valley Park (almost on the back yard) with many trails and beautiful creek, border with a Chestnut Hill area and 15 min drive to King of Prussia Mall which has a cool area with fancy restaurants and shopping. The prices on similar twins in this area around $460,000-$480,000.
Courtesy: Kurfiss Sotheby's International Realty, (215) 298-9415
View additional infoBlake Development is pleased to present "Highland", a unique collection of 8 custom residences in the heart of Chestnut Hill. Two models offer 3,000-3,300 square feet on four floors. Features on first and second floors include a gracious foyer, office or bedroom and powder room. Upstairs, a formal living room, dining room, gourmet kitchen outfitted with custom cabinetry, marble/quartzite countertops, and Thermador appliance package. Relax on a large, covered balcony, also perfect for outdoor entertaining. Third and fourth floors include primary bedroom suite with generous walk-in closets, laundry room, two additional bedrooms and two full bathrooms. Two car garage with ample storage. Upgrades available include an elevator to four floors, and a rooftop deck. The finest new construction you have come to expect from one of Philadelphia's premier custom builders. Highland offers a turnkey, low-maintenance lifestyle, with all the amenities and conveniences todayâs buyer demands, strategically located in one of the area's most coveted walkable locations. 10 year tax abatement.
Courtesy: Joy Daniels Real Estate Group, Ltd, (717) 695-3177
View additional infoNestled in the heart of Elkins Park, this stunning split-level home boasts a modern aesthetic with a touch of timeless charm. As you step inside, you'll be greeted by the warmth of hardwood floors that flow seamlessly throughout the main living areas. The kitchen is a chef's dream, featuring sleek stainless steel appliances that perfectly complement the contemporary design. Whether you're preparing a gourmet meal or enjoying a casual breakfast, this space is sure to inspire culinary creativity. Upstairs, you'll find a tranquil retreat in the form of spacious bedrooms, offering ample space for rest and relaxation. The master suite is a true haven, complete with its own en-suite bathroom for added convenience. Outside, the beauty continues with a gorgeous stone facade that adds curb appeal to the property. With a new roof overhead, you can enjoy peace of mind knowing that this home has been well-maintained and cared for. Located in a highly sought-after neighborhood, this home offers the perfect blend of comfort and convenience. With easy access to local amenities, parks, and schools, it's the ideal setting for modern family living. Don't miss your chance to make this beauty your next home. Schedule your showing today
Courtesy: Keller Williams Real Estate-Langhorne, (215) 757-6100
View additional infoIntroducing 7423 Torresdale Avenue...this move-in ready Home is located in the Holmesburg area and features NEW Kitchen Appliances as well as a formal Dining area and Living Room on the first floor. The second story boasts a refreshing bathroom as well as three sizable bedrooms. The basement has its own entrance/exit in the rear of the house, adjacent to the garage.
Courtesy: Canaan Realty Investment Group, (215) 333-1826
View additional infoWell maintenance three bedrooms home, 1.5 baths located a West Mayfair area. Original wood floor through out the house. Formal living room, dining room. Large sized of kitchen. Basement half bath. Basement stall bath can be finished by buyer to have a second full bath. How may I help you?Get property information, schedule a showing or find an agent |
|||||||||||||||||||||||||||||||||||||||||||||||||||||||||||||||||
|
|
|
|
|||
 |
Copyright © Metropolitan Regional Information Systems, Inc.


