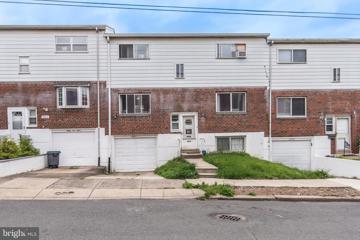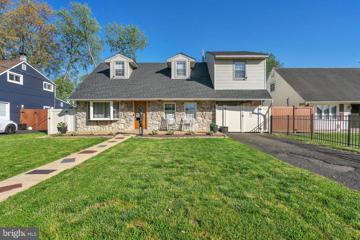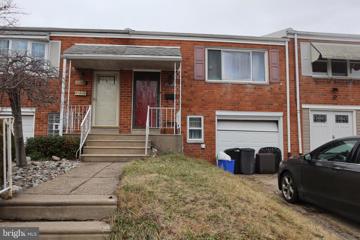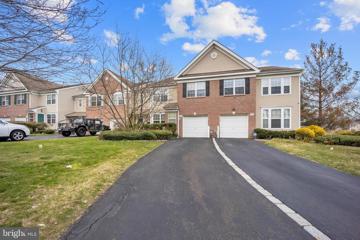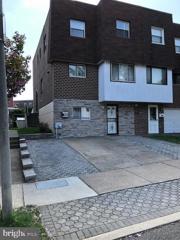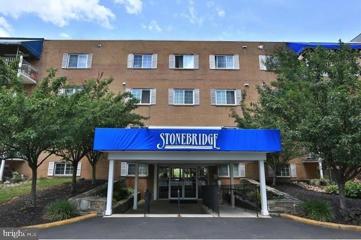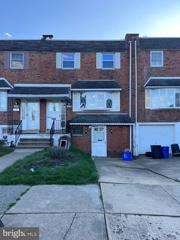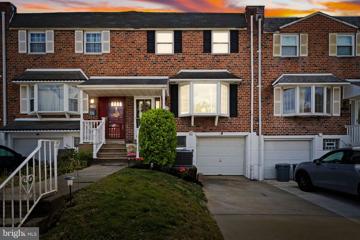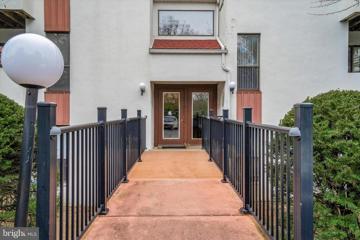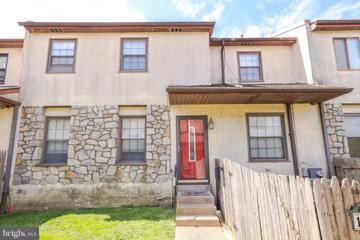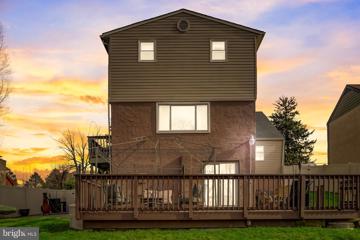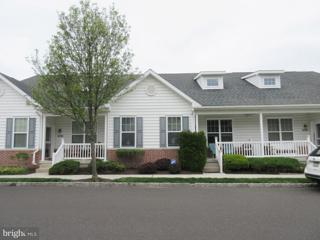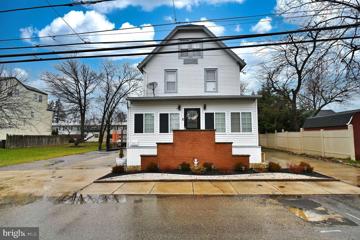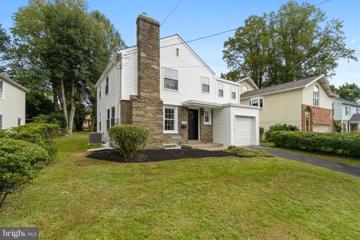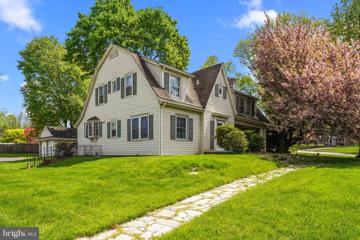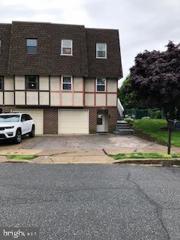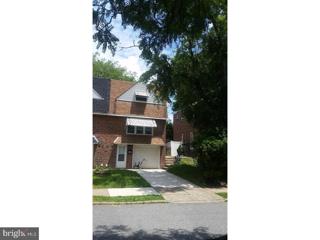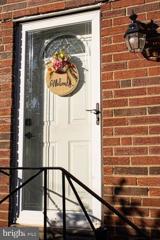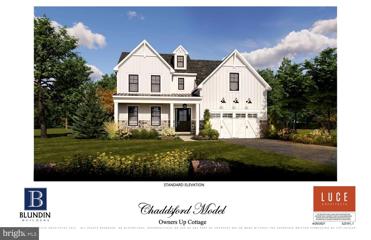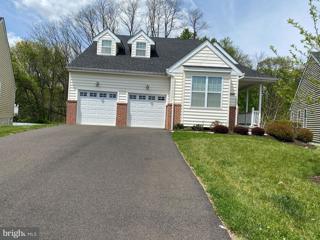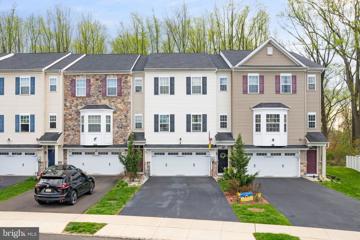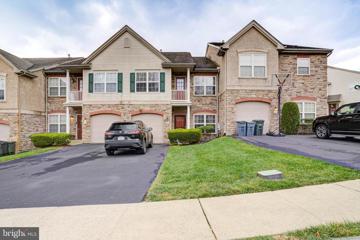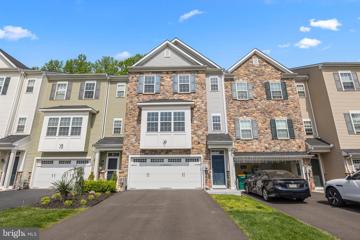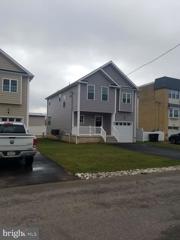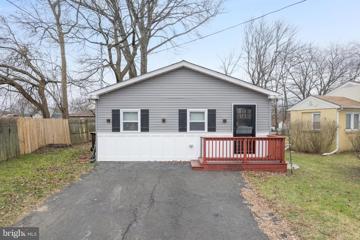 |  |
|
Philadelphia PA Real Estate & Homes for SaleWe were unable to find listings in Philadelphia, PA
Showing Homes Nearby Philadelphia, PA
Courtesy: RE/MAX Affiliates, (267) 520-3711
View additional infoStep into your new home at 3510 Woodhaven Rd! Nestled in a prime location with easy access to major routes like Woodhaven Rd, I-95, Route 1, or The PA turnpike, this home boasts convenience at its finest. This home is not like the others on the market, The seller is offering a $10,000 seller assist to a buyer for the next 14 days ONLY. Coupled with a first-time homebuyer grant, buying this home could require minimal funds out of pocket to qualified buyers! Talk to your agent and your mortgage lender quickly before this goes! Say hello to modern comfort with recent upgrades including a brand-new AC and furnace installed in 2023, complete with a sleek smart thermostat for optimal climate control. Your culinary and hosting adventures await in the bright and sleek kitchen, featuring freshly redone floors and sparkling appliances including a fridge and dishwasher, both less than 3 years old. Step onto plush, newly carpeted stairs leading into a home that's been refreshed, with every room bathed in a fresh coat of paint. With 3 spacious bedrooms, 2.5 baths, this home is large enough to fit a growing family! The master suite boasts its own private bathroom. The 3rd bedroom is ground level and offers privacy from the other 2 rooms as well as their own bathroom! The backyard is accessible through the basement door and offers a cozy fenced in yard. Great if you have pets! Don't miss your chance to own this one schedule your showing today! REMAX Affiliates / Listing Agent / Seller do not certify the square footage of the property. Square foot is based on public record. Buyer & Buyer agent are responsible for confirming all property facts as part of due diligence.
Courtesy: Honest Real Estate, (215) 904-6001
View additional infoWelcome to your new home in the charming Normandy neighborhood of Philadelphia! This spacious single home offers the perfect blend of comfort, style, and functionality. Boasting 4 bedrooms and 2 bathrooms, this residence provides ample space to live and grow. The well-appointed layout ensures privacy and convenience for all occupants, with plenty of room for both relaxation and entertainment. Step outside into your own private oasis, where a fenced-in yard awaits. Picture perfect for both children and pets to play , while you unwind in the serene surroundings. The highlight of this outdoor haven is undoubtedly the 12x20 pool, inviting you to cool off on hot summer days and host memorable gatherings. Entertaining is a breeze with the added bonus of a convenient bar area, perfect for mixing drinks and creating lasting memories. Whether you're hosting intimate gatherings or lively soirées, this feature is sure to impress your guests and elevate your entertaining experience. This home is not only beautiful but also practical, with a tankless water heater ensuring a constant supply of hot water for your comfort and convenience. Say goodbye to long waits and hello to endless hot showers and baths. Well maintained and lovingly cared for, this home is ready for its next chapter. Don't miss your chance to make it yours and start creating lifelong memories in the heart of the Normandy neighborhood. Schedule your showing today and discover the endless possibilities that await you in this remarkable property.
Courtesy: Realty Mark Associates-CC, 2153764444
View additional infoWelcome to 12112 this two bed one and half bath townhome with a spacious layout. Main areas have updated recessed lighting after entry up the main staircase. The kitchen has updated stainless steel appliances, cooktop backsplash, and new floors. All bedrooms and main bath are located on the main level which are spacious and comfortable. The basement leads to garage and Washer and Dryer Closet along with a modern half bath and access to the backyard which is perfect for entertaining the family. Close to Route 1, I95, PA Turnpike, Shopping centers, Parx Casino and SEPTA Transportation. Come Check Me Out Today!
Courtesy: RE/MAX Elite, (215) 328-4800
View additional infoOPEN HOUSE!!! SUNDAY APRIL 14TH!!!! 12-2PM Welcome to one of the biggest townhomes in the highly thought Villages of Huntingdon Valley development in Lower Moreland township. As you enter the home you will walk into open space living concept. The living room will be followed by a dining room, family room and large open Eat in Kitchen with an entrance to private back yard. The family room features a gas fireplace. The powder room is conveniently located on the main floor as well. 9ft ceilings. The 2nd floor features 4 large bedrooms, 2 full bathrooms and the always popular 2nd floor laundry. The master bedroom includes cathedral ceiling, double walk-in closets, and master bathroom with shower and jacuzzi tub. Full finished basement can be used for man cave, kidsâ room or any desirable option. This home is in award winning Lower Moreland School District. Close to parks, tennis courts, I95, Malls.
Courtesy: Dan Real Estate, Inc., (267) 808-6333
View additional infoUpgraded 4 bedroom,3 bath twin!!! Large home with lots of space, beautifully finished basement with converted garage to create bedroom with huge living room, full bath and laundry room. Great for in law suite option. Beautiful curb appeal with exterior Stone & Brick and paver driveway and walkway. Sold-As-is.
Courtesy: RE/MAX Elite
View additional infoWelcome to the beautifully maintained Stonebridge condominium in the heart of Northeast Philadelphia. Tour this recently updated one bedroom, 1 full bath 2nd floor unit with a spacious spacious living area that has access to a cozy private balcony. The unit also consist ceramic tiled dining area and recently remodeled white cabinets kitchen with granite countertops, designed ceramic back splash and newer stainless steal refrigerator. This Unit has a newly remodeled in 2022 full bathroom and freshly painted bedroom with new laminated floors. This condo has a washer and dryer in unit and plenty of storage area. The Stonebridge complex is located steps away from the Forest Hills train station, all shopping plazas and easy access to Roosevelt Blvd and I95. A note to investors - this Condo Association DOES NOT limited the amount of leased units.
Courtesy: Canaan Realty Investment Group, (215) 333-1826
View additional infoNewly renovated three bedrooms home located in the Parkwood neighborhood. Large living room with an abundance of natural sunlight from the front bay window. Double closet with half bath located between dining room and living room for your convenience. The half bath has been updated recently, Formal dining room with double windows, new water proof wood floor through out the house. Brand new kitchen with new cabinets and new ceramic flooring. Second floor consists of three bedrooms with a full hall bath. The whole house has been newly painted. Main bedroom has double closets with new light fixture. Full basement in the lower level with an exit door to front driveway and a rear door to backyard and patio area. Laundry room and garage space for your extra storage. The home has been updated recently for major items. New HVAC installed in July 2023. New rubber roof installed in March 2024. Water heater installed in March 2024. Stove was bought in 2022. Come to visit and make it your new home!
Courtesy: Honest Real Estate, (215) 904-6001
View additional infoHome Sweet Home on Sweet Briar Road! Situated on one of the most tight-knit streets in the highly sought-after Parkwood section of NE Philadelphia, this lovingly maintained home boasts endless upgrades to create the peace of mind every new owner deserves. The first floor greets you with an abundance of natural light, pristine mahogany hardwood floors (original hardwoods were preserved & refinished), and a neutral paint palette ready for the next owner to make their own. Seamlessly flowing into the open concept dining area, the oversized granite breakfast bar compliments the eat-in kitchen - designed to accommodate larger holiday gatherings while keeping the ease of everyday use in mind. Upstairs hosts the sizable master bedroom with a new ceiling fan & two large closets, featuring installed organizers & mirror doors. Two more spacious bedrooms with new ceiling fans, ample closet space and a remodeled full bathroom with skylight complete the third floor. The fully finished basement was recently renovated with newly carpeted stairs, luxury vinyl plank flooring, fresh paint & features a beautiful/modern brick wall with a rarely offered built-in gas fireplace. Cozy indoor winters will lead to relaxing summer nights under the covered backyard patio - the perfect space to unwind after a long day. Anticipate low maintenance living with a new roof (fully replaced 2020, silver coated April 2024), new HVAC system (2022), hot water heater (2023), new stainless steel appliances & six-panel interior doors with matte black modern hardware throughout. I-95 & Roosevelt Boulevard less than 1 mile away grants access to Center City & Bucks County right at your fingertips. This meticulously kept turn-key home leaves nothing more to do than move in & enjoy all the desirable convenience it has to offer, make an appointment to see it today!
Courtesy: RE/MAX Elite, (215) 328-4800
View additional infoLOOK NO FURTHER AND MOVE RIGHT IN! Welcome to 2 bedrooms, 2 full bath First floor Luxury Condo in "Carousel Station". This unit features spacious living and dining rooms, 2 balconies, washer/dryer in the condo, walk-in closets, and central AC. The property is conveniently located to public transportation, major highways, restaurants, and shopping. Walking distance to Forest Hills train station (SEPTA West Trenton Train to Center City in 30 minutes). Association fee includes water, swimming pool, tennis courts, snow removal, parking, grounds maintenance. Very few properties are available in such a prime location, so act quickly before it belongs to someone else! Note for Buyers-Investors: Limitations on renting have been recently imposed - see attached "Leasing Amendment Notice"
Courtesy: Skyline Realtors, LLC, (267) 988-4176
View additional infoThis charming interior row/townhouse offers a spacious and inviting living space spread across two levels. With 4 bedrooms, 1 full bathroom, and 1 half bathroom, this home is perfect for families or those looking for extra space. The above grade finished square footage of 1,536 provides ample room for comfortable living and entertaining. Built in 1980, this property exudes character and charm while also offering modern amenities such as central air conditioning for added comfort. Don't pass up the chance to own this spacious and well-maintained townhouse that could be your perfect new home.
Courtesy: KW Empower, vicki@kwempower.com
View additional infoWelcome to 13430 Trevose Rd, Philadelphia, PA 19116 â a stunning home for sale in the heart of Somerton. It perfectly blends spacious living, modern amenities, and entertaining delights. As you approach, be captivated by the curb appeal and the charming front porch that welcomes you. The expansive driveway, boasting 8 parking spaces, sets the stage for convenience and accessibility. This home, with over 3,500 square feet of finished living space, promises a lifestyle of comfort and luxury. Step into the beautifully updated main floor, which features a large dining room, a modern kitchen with stainless steel appliances, and a family room adorned with a gas/propane fireplaceâthe ideal spot for cozy evenings. The main floor also hosts a master suite with a full bathroom and a relaxing sitting area. Venture upstairs to discover three generously sized bedrooms, including one that could serve as a second master. An updated full bathroom and ample closet space complete the upper level. The finished basement adds versatility to the home, offering options for an additional living space, a man cave, or a game room. Exit through the sliding door to your outdoor haven â a large deck with a pergola and sitting area overlooking the fully fenced backyard. Here, you'll find an above-ground pool, perfect for cooling off on hot summer days. Beyond the gate lies additional land/yard space, providing opportunities for further customization. This residence caters to family living and is designed for entertainment. The location is convenient, with proximity to shopping, I-95, Roosevelt Blvd, PA Turnpike, and Route 1. Take the chance to make this your dream home. Come experience the allure of 13430 Trevose Rd and let every detail capture your heart.
Courtesy: BHHS Fox & Roach-Media, (610) 566-3000
View additional infoWelcome to this beautiful home located in the sought out 55+ community of ARBOURS AT EAGLE POINT. This unit has a comfortable one-floor living space that boasts 2 large bedrooms and 2 full bathrooms for convenience. Tons of natural lighting in the spacious living room and dining room. Ample newer kitchen has plenty of cabinets and countertops space. Elegant new laminate floors throughout the entire home give this home a modern look. The laundry room is roomy with easy access in the hallway. This home also has an attached 1 car garage with a metal wheelchair ramp for easy access to the unit. The ARBOURS AT EAGLE POINT community has a beautiful clubhouse, outdoor swimming pool, billiards room, library, meeting room, party room and an exercise room. Truly an excellent property close to route 1, highway 276 PA turnpike, highway 95, shopping malls, restaurants, public transportation, northeast airport, and downtown Philadelphia.
Courtesy: Rehobot Real Estate, LLC, (215) 716-7173
View additional infoPRICE REDUCTION!! Welcome to this beautiful home in Somerton! This three-level story is a true gem, featuring a HUGE backyard ð¼with a double lot for your kids to play or transform into the outdoor space of your dreams for various activities. It is the perfect opportunity to move your family to a peaceful and beautiful place. The property inside is delightful to anyone that comes in, as it has been renovated with top quality and high-end touches and finishes, converting this property into a very special house. The first floor features a very modern open concept that includes the living, dining rooms, and kitchen. The living and dining room offer a lot of space for furniture and can be organized and decorated as you wish to improve it in many ways! As soon as you step inside, you'll be greeted by the excellent condition of the floors, walls, and all the materials used in this renovation. The kitchen features up-to-date ceramic flooring, quartz countertop, backsplash, an island that doubles as a breakfast table, and plenty of cabinet space. The second floor offers three ample bedroomsðï¸ and a renovated full ceramic bathroom. Going upstairs to the third floor, you'll find an additional room that can be converted into a bedroom, an office, or a studio! Plus, it has its own half bathroomð. The unfinished basement invites you to think about what it could be to gain even more ground living space; it has endless potential. The property also has plenty of parking, a shed for additional storage space and also the A/C is brand new! Schedule your appointment and come to see it as soon as you can because it won't last!ð
Courtesy: Coldwell Banker Hearthside-Allentown, (610) 465-5600
View additional infoCompletely remodeled! Come check 14055 Kelvin Avenue in desirable Somerton location. Located in a mature neighborhood this home has it all! As you arrive you will notice the curb appeal of the stone chimney and brand new vinyl siding. Enter through the front door and you will be blown away by the open concept first floor, with engineered hardwood floors, fresh paint and recessed lighting. The new kitchen is equipped with granite countertops, stainless steel appliances and white soft-close shaker cabinets. The first floor also offers a half bathroom and plenty of room for an oversized dining room table. Upstairs are four generous sized bedrooms and a remodeled full bath. This property is also equipped with new HVAC, new windows, recoated driveway, new hot water heater, new chimney liner and so much more. So much peace of mind to be offered here - schedule your appointment, this one won't last long!
Courtesy: Keller Williams Real Estate-Langhorne, (215) 757-6100
View additional infoWelcome to 1001 Southampton Rd - your gateway to spacious living and endless possibilities! This impressive property boasts a generously sized home with its 4 bedrooms, 2.5 baths and over 3200 square feet! The heart of the home lies in the grand eat-in kitchen, complete with a charming breakfast nook where morning sunshine streams in, setting the perfect ambiance for enjoying your first cup of coffee. For more formal occasions, indulge in the elegance of the separate dining room, ideal for hosting memorable dinners with loved ones. BONUS: there's also another small breakfast room adjacent to the dining room! Connecting the kitchen, living, and family room is a beautiful, windowed throughway with flagstone style flooring. Entertainment abounds in the expansive family room, providing the ultimate space for relaxation and gatherings. Additionally, the sizable living room offers even more versatility for leisure and entertainment. There's a large basement for storage and laundry, and upstairs are your spacious 4 bedrooms and 2 full baths where the charm of yesterday's construction is in full effect with a wide connecting hall area and whitewashed bedroom floors. Outside, we invite you to explore the vast grounds, with the owner believing the lot extends beyond the impressive .33-acre mark listed in public records. With a detached 2-car garage and plenty of off-street parking, convenience is at the forefront, ensuring that vehicles are safely housed and guests are always accommodated. Don't miss this opportunity to own a piece of Philadelphia's suburban charm, where spacious living meets modern comfort. Downtown AND Bucks County proximity! Property is priced for a strictly "As Is" sale. Inspections welcome but no repairs or concessions will be made. Schedule your showing today and envision the endless possibilities awaiting you at 1001 Southampton Rd! (Total current tax bill for 2024 is $6,542.67 after Homestead Exemption)
Courtesy: Dan Real Estate, Inc., (267) 808-6333
View additional info
Courtesy: Fred R Levine Real Estate, (215) 465-3733
View additional infoNice size Twin Home on a Cul-de-sac, Under Renovations, Garage, Central Air, Large Yard, Hardwood Floors. BEING SOLD AS A TENANT OCCUPIED PROPERTY Lease ends 3/31/25 Rent $1775/month
Courtesy: Beiler-Campbell Realtors-Kennett Square, (610) 444-7600
View additional infoHome sweet home! Twin in quite desired Somerton! 3 Bedroom 1 and a half baths. Entry to the main living floor is through the side door where you see beautiful Hardwood flooring. This property has Central Air! No worries on losing heat in the Winter or AC in the Summer. Siding was update in 2012. All 8 windows were replaced in 2018 with Window Nation vinyl windows. Entry door was replaced with Steel door and full screen door. There's fresh paint throughout most of the home. Recently remodeled Kitchen painted cabinets, black granite counter tops, new back splash, update appliances Refrigerator w/in-door icemaker, Range/Oven, Microwave, Stainless Steel Sink, dishwasher and garbage disposal. Out the back of the Family Room through newly replace sliding doors you enjoy newly update Trex deck. A nice place to relax in this peaceful neighborhood after a long day. The laundry and utility room are located in the basement which has a convenient outside entrance. There is a nice size Flex area in the basement which could be turned into a craft room, or home office. The size of this level needs to be seen in person as this increases the livability. Beautiful French doors leads out to the back yard. 3 comfortable bedrooms are located on the 2nd floor. Primary Bedroom is a nice size. Full bath was remodeled in 2012 and beautiful sky light was updated at this time. Schedule now! Open House: Saturday, 5/11 1:00-4:00PM
Courtesy: Penn American Real Estate, (215) 646-8660
View additional infoBlundin Builders Newest Project - JESSARA. Four premium quality new construction homes situated on half-acre lots. Featuring 3,187 sq. ft. of living space, these 4 bedroom, 2 1/2 bath homes combine the finest features all under one roof. A spacious island kitchen with walk in pantry flows into the open concept dining area and family room. The second floor welcomes you to the ample owners suite with spectacular walk-in closet and spa-like bathroom featuring soaking tub and luxe shower with seating. Additional highlights include a convenient powder room on the first floor, centrally located laundry on the second floor, covered front porch, and private first floor home office or study. Two of the four available sites will feature walk-out basements. Only two lots still available! Open house Saturday 5/11 from 1-4pm @ 16 Peyton Street!
Courtesy: White Acre Realty, (215) 995-4222
View additional infoThe Arbours at Eagle Point is a 55 & over community , however, it allows 20% of owners to be under 55; children under the age of 19 are restricted from living in the community. This property is brand new and seller has never moved in. It still has 4 year tax abatement remaining. This welcoming new home within a cul-de-sac has 3 good-sized bedrooms and 3 full baths. The Foyer has an open staircase to the Loft and flows into the Kitchen and Great Room with double height ceiling. The Galley Kitchen has brand new 42" cabinets, granite countertops, stainless appliances and a professional range hood that vents outside. Solid oak hardwood floors throughout the entire house. The Master Bedroom is on 1st FL with easy access to the Living Room. Master Bath has a new Jacuzzi tub and walk-in shower. There is an extra wide double vanity and ceramic tile finishes throughout the Master Bath. The second bedroom and a second full bath plus Laundry Area are also located on the 1st FL. The upper level is an open Loft which leads into the 3rd bedroom with a full bath. The Lower Level is completely finished with 2 extra rooms and a full kitchen with an island. For those who love to cook and bake, this could be a wonderful space for you to host your cooking classes with friends and family.
Courtesy: Compass RE, (215) 348-4848
View additional infoIntroducing the perfect townhome for your modern lifestyle! This stunning 3 bed, 3.5 bathroom townhome is nestled in the best lot of the community, offering unparalleled privacy and a serene backdrop of open space. As you step inside, you'll be greeted by a butterfly staircase that leads to an open, airy floor plan adorned with beautiful hardwood floors. The spacious living area seamlessly flows into a large kitchen featuring quartz countertops, ample cabinetry, and a kitchen island, providing plenty of space for prepping and cooking. Adjacent to the kitchen is a private outdoor deck, perfect for enjoying al fresco dining and entertaining guests. Upstairs, you'll discover two generously sized bedrooms with ample closet space, a convenient second-floor laundry area with a newer washer and dryer, and a neutral-toned hall bath. The master suite is a true oasis, boasting vaulted ceilings, a ceiling fan, two closets (including a walk-in), and luxurious upgrades such as a bidet toilet, radiant heated floors, and a Soaking tub. The lower level of the townhome features hardwood floors, abundant closet space, large windows, and sliders that lead to a brand-new bathroom with a glass-enclosed shower and radiant heated floors. Step outside to the expansive and private backyard, offering breathtaking views of nature in a beautiful natural setting. Parking is a breeze with a two-car garage and space for an additional four cars in the driveway. Conveniently located near the turnpike and I-95, this townhome combines the tranquility of its surroundings with easy access to major thoroughfares.
Courtesy: KW Empower, vicki@kwempower.com
View additional infoWelcome to 5 Dukes Way! This beautiful townhouse is located in a highly sought after development with a community open space in Feasterville neighborhood. Boasting three spacious bedrooms and two and a half bathrooms. When you first walk in you will be greeted with the first family area where you can turn into a play area, office or whatever your heart desires. As you continue to walk through the main level you will notice high ceilings and large windows that welcomes the abundance of natural lighting throughout the open concept living, dining and kitchen. The kitchen offers a center island, granite tops, ample cabinetry with stainless steel appliances which has been recently updated. The dining area is conveniently right next to the kitchen and also leads you into the large open yard for extra entertainment or recreational activities. The half bathroom is also located on the main level as well. The upper level host the primary suite which is completed with a private bath that includes a bathtub and shower. Also in the primary you have access to a private balcony as well. All the bedrooms have ample closet space and there is another full bathroom located in the hallway. Letâs not forget the convenient second floor laundry room with recently updated washer and dryer. This home also includes a one-car garage, a driveway parking for added convenience and letâs not forget a Tesla supercharger! The location of this home is incredible! Great restaurants and shopping are minutes away! With easy access to major highways, Philadelphia, and New Jersey, this property is the perfect blend of suburban living and urban convenience. Easy access to several commuter train stations, I-95, Route 1, PA Turnpike and NJ Bridges. This home is nestled in a quiet neighborhood and is the ideal perfect space for families. Schedule your showing today! Don't miss out on the opportunity to make this townhouse your new home. Open House: Saturday, 5/11 1:00-3:00PM
Courtesy: Equity Pennsylvania Real Estate, (267) 522-8112
View additional infoWelcome to 110 Carters Mill Rd, Feasterville, PA! This stunning home offers the perfect blend of comfort and entertainment, boasting 3 bedrooms and 3 baths. As you step inside, you're greeted by a beautifully finished basement, complete with a built-in bar, the ideal space for hosting gatherings or relaxing evenings. Adjacent to the basement, you'll find a convenient full bathroom, adding functionality and convenience to this space. Step outside onto the patio and discover one of the largest decks in the community, providing ample room for outdoor dining, entertaining, or simply soaking up the sunshine.Whether you're enjoying a quiet evening indoors or entertaining guests outdoors, this home offers the perfect setting for every occasion. Don't miss your chance to make 110 Carters Mill Rd your own slice of paradise in Feasterville!
Courtesy: HomeZu, (855) 885-4663
View additional infoNew Construction In Trevose Section Of Bensalem Township! 2500SF Of Living Space, 3 Bed, 2.5 Bath. Many Upgrades Included. 9' First Ceiling, Finished Basement with 9' Basement Ceiling, Large Master Suite With Double Door Entry, Tray Ceiling, Large Bath, Walk-In Closet, Second Floor Laundry Room, Hardwood Floor Throughout First Floor And Second Floor Hall, Hardwood Stairs, Upgraded Trim, Recessed LED Lights, Upgraded Cabinets, Quartz Tops, Tiled Main Bath And Hall Bath, Natural Gas Heat, Cooking, Dryer And Water Heater, GE Kitchen Appliances etc. Gas Fireplace Available. Public Water And Sewer. Pictures Are Of Same Home Recently Built And Sold. Construction To Begin Soon, Still Time To Pick Colors, Reach Out To Builder Today!
Courtesy: RE/MAX Properties - Newtown, (215) 968-7400
View additional info100% move in ready! Fully renovated in 2022, 4482 Somerton Rd offers just over 1500 sq-ft of thoughtfully laid out living space! Fully redecorated with the modern buyer in mind and all major systems, appliancesÂand roof replaced, just unload the truck and begin your new living experience! 3 beds and 2 full baths arrangedÂacrossÂan open floor concept. Enter to the spaciousÂliving room and immediatelyÂget theÂfeeling of home! Eat-in fully redone kitchen with stainlessÂsteel appliances, graniteÂcountertops. stylishÂbacksplash, gas stove, recess lighting and much more! ConvenientlyÂlocated 1st full bath with tub/shower combination and subway tile. Bedrooms provide good natural lightingÂand are equippedÂwith ceiling fans and good closet space. The en suite bathroom has a walk in shower with subway tile and glass door.ÂHouse has gas heat! The backyard is fully fenced complete with a back deck for relaxation. Gutters have all been custom fitted with leaf guards to minimize routine maintenance! This home is perfect for the first time home buyer who needs not worry about nearÂfuture repairs or hassles or for the current homeownerÂlooking to downsize into something more comfortableÂand cozy! How may I help you?Get property information, schedule a showing or find an agent |
|||||||||||||||||||||||||||||||||||||||||||||||||||||||||||||||||
|
|
|
|
|||
 |
Copyright © Metropolitan Regional Information Systems, Inc.


