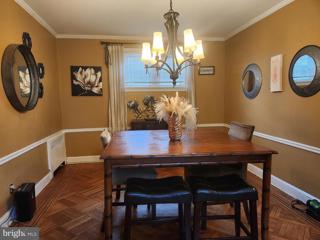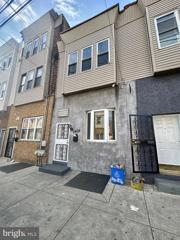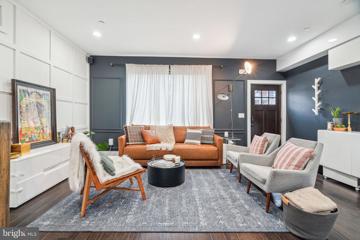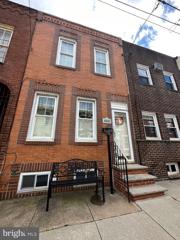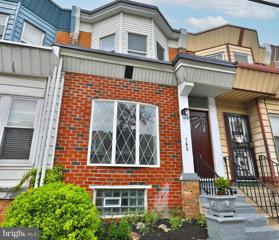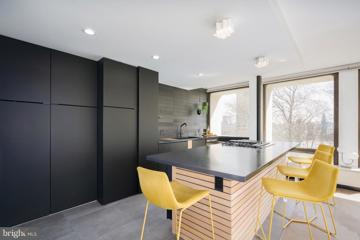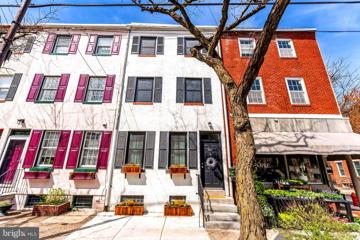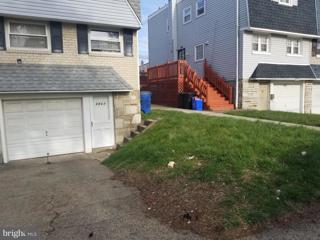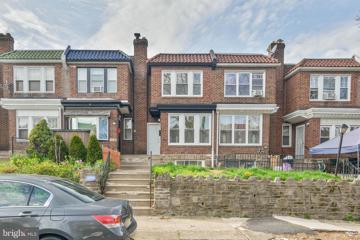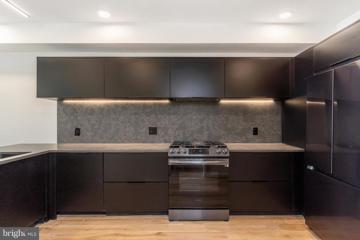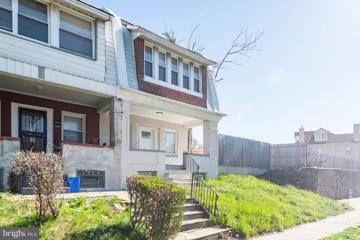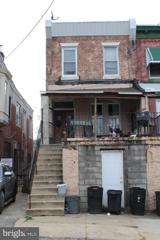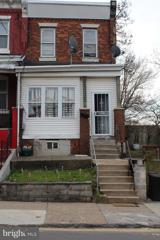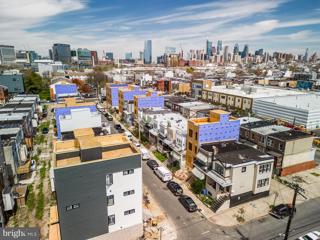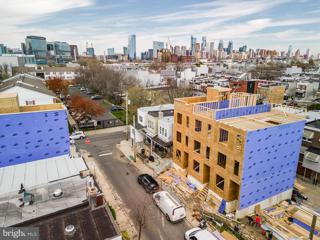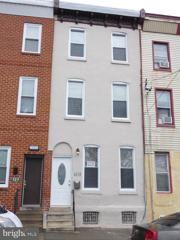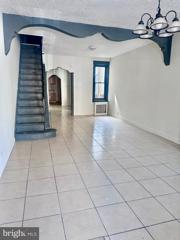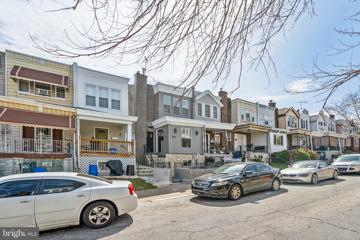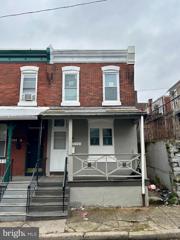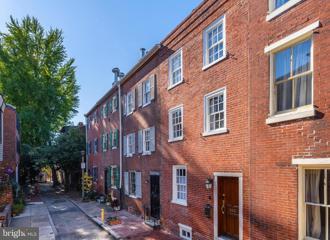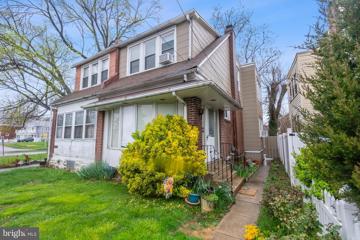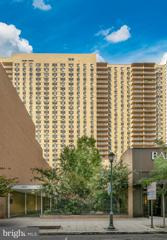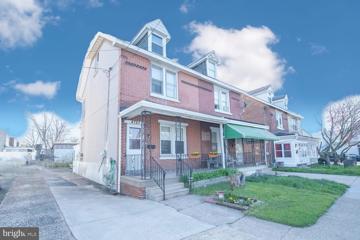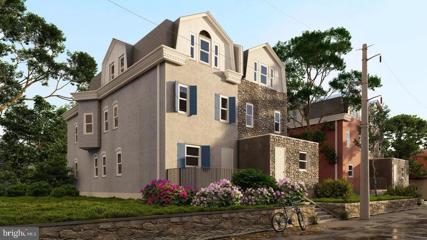|
Philadelphia PA Real Estate & Homes for Sale3,899 Properties Found
451–475 of 3,899 properties displayed
Courtesy: RE/MAX Affiliates, (267) 520-3711
View additional infoCome check out this spacious single-family home that features, a front yard and open porch, 4 bedrooms, 2.1 bath, finished basement and rear deck overlooking the above ground pool. Hardwood floors throughout, central air, fireplace and a 2 car garage, Close to public transportation, shopping and 15 minutes from center city. Selling in as is condition! Inspections are for informational purpose only. Seller will not make any repairs.
Courtesy: Realty Mark Associates-CC, (215) 376-4444
View additional infoOpportunities for this property are amazing. The zoning is listed as CMX1 which allows commercial or mixed use at this parcel. This property is currently setup as 3 bedrooms,2 full bathrooms and a full basement with bilco doors. Personal or investment location is key and this is it. This location is walking distance from numerous restaurants, shops, public transportation and ample street parking.
Courtesy: RE/MAX Keystone, (215) 885-8900
View additional infoOpen House: Saturday, 4/20 12:00-2:00PM
Courtesy: BHHS Fox & Roach-Center City Walnut, (215) 627-6005
View additional infoWelcome to The Views at Terrace - A special collection of 6 townhouses tucked in the quiet Hills of Manayunk. This 3 Bedroom/2 full plus 1 half bathroom home features an open-concept living floor with dark hardwood floors throughout. Front living room, large center chef's eat-in kitchen with custom flat panel cabinets, quartz countertops and island with seating for 3, contemporary backsplash and stainless steel appliances. Rear dining room with optional dry bar is ideal for entertaining. Wall of glass with sliding doors opening to step out balcony with tranquil views of endless green leafy trees gives the feeling of living in the country while being just a short walk to Main St and the train. Ascend to the second floor to your Master floor oasis. Huge Master BR with sliding doors opens to step out balcony with leafy tree views. Large Master dressing room with custom built-ins leads to fabulous spa-like master bathroom featuring oversized step-in shower with frameless glass doors, custom double vanity, separate water closet with japanese bidet toilet and free-standing soaking tub. Third floor features 2 great-sized guest rooms plus a full bathroom and laundry room. Access to huge roof top with with explosive city and sunset views. The finished lower level with access to the one car garage is a great additional living space for media room/play room/home gym/home office. Convenient Manayunk location with easy access to Center City, the suburbs, major highways and a short walk to public transportation and Main Street. 6 years remain on the property tax abatement.
Courtesy: Keller Williams Realty - Cherry Hill, (856) 321-1212
View additional infoWelcome to 358 Tree Street! This beautifully maintained home is ready for someone to make it their own! Through the foyer to a spacious living/dining room area and kitchen. Clean, dry basement with newer hot water tank and furnace(2021)! Second floor features a roomy full bath and two nice size bedrooms. The bedroom rugs have just been removed and is ready for a buyer to add their own style floors! Come check out this South Philly gem on a friendly block in Whitman! Open House: Saturday, 4/20 12:00-2:00PM
Courtesy: Elfant Wissahickon-Chestnut Hill, (215) 247-3600
View additional infoNewly renovated home In East Germantown. 3 bedrooms, 2 full bathroom. A short walk to Germantown Ave and Washington Lane. This home features an enclosed front porch, an open floor plan, decorative fire place, central air, hardwood floors, spacious kitchen with stainless steel appliances, mini fridge. And as a big bonus the laundry area is on the main level. In addition, this homes offers a nice backyard for those summer time BBQs, a full finished basement with a full bath. The basement is big enough for a recreation room, a home office, or a playroom. Three nicely sized bedrooms and an amazing full bathroom with a bathtub. Don't wait!!! Great location, great price, make your appointment today!
Courtesy: KW Empower, vicki@kwempower.com
View additional infoExperience the allure of this exceptional residence in Society Hill Towers, a true masterpiece designed by renown Architect, Moto, is now available for sale. Upon entering, marvel at the flawless design that graces this oasis, on the second floor and embracing the Northeast Corner, providing enchanting tree-lined views through floor-to-ceiling windows. Merging two units into one, this refined abode unveils two bedrooms and two full bathrooms, an open kitchen adorned with abundant storage, and a culinary space exuding sophistication with its sleek black cabinetry, stone countertops, oversized custom sink, heated floors, and an island with seating four. As you traverse down the hall, a pocket door invites you into the primary suite, a sanctuary of comfort. Boasting built-in storage along an entire wall, a walk-in closet, and an en suite spa-like bathroom featuring heated floors, an indulgent soaking tub, and an expansive glass-enclosed shower. Additional amenities include an in-unit laundry room, the timeless elegance of solid oak hardwood flooring throughout, and thoughtfully designed built-in closets. This residence epitomizes a harmonious blend of luxury, style, and functionality. There is an UNDERGROUND GARAGE for an additional fee accessible by the elevators, with locked bicycle storage rooms. Enjoy the large, secluded outdoor in-ground SWIMMING POOL, its grounds, grills and locker rooms. The Towers has an upgraded FITNESS CENTER, hospitality suites for guests, community room, and storage lockers pending availability.
Courtesy: Addison Real Estate Company Inc, (215) 735-3020
View additional infoThis classic town home, located in beautiful Fitler Square, has been meticulously maintained and thoughtfully updated by its current owners. In addition to its prime location, this lovely home offers its new owners a spacious and well proportioned floor plan, gleaming hardwood flooring, generous outdoor space and a brand new primary bedroom en-suite! Upon entering, you are greeted with light filled, open living spaces with views directly through to the versatile back yard area. The updated kitchen to your left features white cabinetry, warm butcher block counters, SS appliances and a serene glass tile backsplash. Just beyond is a cozy dining area, perfect for either breakfast on the run or an intimate dinner party. This level is completed by a spacious living area with sliding doors extending the space into the large back yard with its brick pavers and spring blooming magnolia tree. Head up the newly carpeted stairs to the second floor where you will find two nicely sized bedrooms, each with ample closet space, and an updated hall bath. Finally, on the third level, you'll be amazed by the brand new primary suite! The bedroom is light and bright with plenty of space for a king bed, night stands, dressers and even a reading nook. A walk-in-closet and spacious spa bath with double vanity and designer tile surround finish off this relaxing and restful retreat. This stunning home, within short walking distance to the restaurants and shops of South Street and bustling Rittenhouse Square, located in the sought after Greenfield school catchment and with easy access to 76, truly provides all the best that city living has to offer. Be a part of this vibrant neighborhood and schedule your showing today. This gem won't last long!
Courtesy: HomeSmart Nexus Realty Group, (215) 909-7355
View additional infoProperty is located in Lexington Park neighbourhood, north of upper Mayfair. Some also refer to this area as Holme Circle . This home consists of THREE bedrooms, TWO full baths. One full bathroom located upstairs with the three bedrooms, The Second Full Bathroom located in the basement which was renovated this year, in 2024. Basement is currently fully finished, with walkout / entry. In addition, there is a lovely sized backyard, frontyard, driveway and garage. Imagine enjoying the summer and spring with the back patio doors wide open, and the breeze coming in through the back yard. Open House: Saturday, 4/20 1:30-3:00PM
Courtesy: KW Empower, vicki@kwempower.com
View additional infoRenovated down to the studs with modern finishes throughout, 6250 Charles St is an expertly rehabbed 2-story home offering 3 bedrooms, 3 full bathrooms, a huge finished basement, and 2+ car parking. A quiet, friendly block in Philly's Wissinoming neighborhood leads to the red brick facade and stone front lawn. Inside, you'll find a bright, airy main level framed by high ceilings and luxury flooring. The sunlit living room has four tall windows and plenty of space to hang out. At the center is a sleek full bathroom with hexagon tile floors and black fixtures. The open dining room and kitchen are made for entertaining. You can easily fit a table for 6+, and the new stainless steel appliances, white shaker-style cabinetry, and granite countertops are sure to inspire many home-cooked meals. More living space is provided in the expansive finished basement, perfect for a den, playroom, and gym. There's also a full bathroom and access to the driveway. Up on the second level, a large, light-filled bedroom with a generous closet is at the front. Two more spacious, bright bedrooms and a gleaming full bathroom sit off the hall. 6250 Charles St's convenient location is only a few minutes from Rt-1. Popular shopping centers with stores like Target, Walmart, and Home Depot are also nearby. Plus, there's easy access to public transit, I-95, and South Jersey. Schedule your showing today!
Courtesy: Compass RE, (267) 448-3744
View additional infoIntroducing The Fitzwater Collection, a boutique collection of architecturally-significant, design-driven new construction residences in the highly desirable Graduate Hospital neighborhood of Philadelphia, Pennsylvania. Unit 1 has a spacious bi-level floorplan with the 1st floor and subterranean levels spatially maximized with an incredibly efficient, naturally flowing layoutâplus a massive sunken yard for quiet private outdoor enjoyment. The kitchen and bathrooms feature an inspired fit, finish and fixture kits. Dramatic exterior curb appeal along tree-lined Fitzwater Street. Exceptional interiors, spacious living area, ample closet space, hardwood flooring throughout, soaring ceiling heights, abundant natural light via Southern exposure, and convenient Latch building/unit entry system for a keyless, easygoing lifestyle. Easy walk into Rittenhouse Square, Center City, South Street. Grad Hospital is one of the preferred neighborhoods throughout Greater Philadelphia. FULL 10yr tax abatement. Construction is finished and the property is move-in-ready; a turnkey new construction home in an incredible location at an affordable price â The Fitzwater Collection is ready to call home! This turnkey new development in 19146 is one of the finest examples of urban infill development in Philadelphia. Ask about our exclusive preferred lending options including an attractive rate buydown program and other mortgage/financial incentives.
Courtesy: KW Empower, vicki@kwempower.com
View additional infoThis home qualifies for our 1% DOWN PAYMENT program. Welcome to 1931 Stenton Ave! This stunning end-of-row home boasts a rare feature: a spacious side yard, perfect for outdoor entertaining or relaxation. This additional space is in addition to the large front porch! Recently renovated to perfection, this 4-bedroom residence exudes modern charm and elegance at every turn. Step inside to discover a bright and airy living space, adorned with contemporary finishes and thoughtful details throughout. The newly renovated interior offers a seamless blend of style and functionality, providing the ideal backdrop for your daily activities and gatherings. The main level features an inviting living area, inspired kitchen equipped with stainless appliances, and a designated dining space, creating the perfect setting for hosting family and friends. Upstairs, you'll find three generously sized bedrooms, offering ample space and comfort for rest and relaxation. The lower level holds a large finished space with a full bathroom that can function as a massive 4th bedroom or an extra living/working space. Seller can add an additional closet with acceptable offer. The rare side yard is easily accessible from the lower level, the kitchen, and the front porch. This home beckons you to enjoy the outdoors in privacy and tranquilityâWith its convenient location and modern amenities, this home presents an unparalleled opportunity to embrace the vibrant lifestyle of Philadelphia living. Don't miss your chance to make 1931 Stenton Ave your new address! Schedule your showing today and experience the epitome of urban luxury.
Courtesy: BHHS Prime Real Estate, (215) 338-3200
View additional infoEnd of row 4 BR, 1 BA home in Southwest Philadelphia. Can be purchased with the end of row at 7242 Paschall and the vacant lot at 7244 Paschall and would provide an automatic real estate portfolio on the same street! Awesome opportunity for an investor or home owner. Unfinished basement that has potential for 2nd rental apartment with proper approvals/zoning. Minutes from center city Philadelphia and Western Suburbs. 12 Minutes to PHL Airport. Seller is motivated.
Courtesy: BHHS Prime Real Estate, (215) 338-3200
View additional infoEnd of row 4 BR, 1 BA home in Southwest Philadelphia. Can be purchased with an adjacent vacant lot at 7244 Paschall Ave (MLS# PAPH2339310) that could be used as an additional side yard, parking lot, storage space or landscape with this home. Great opportunity to redevelop if combined with vacant lot. Awesome opportunity for a home owner or investor. Minutes from center city Philadelphia and Western Suburbs. 12 Minutes to PHL Airport. Seller is motivated.
Courtesy: Compass RE, (267) 435-8015
View additional infoCorner lot. Garage parking. Tax abatement. Stunning roof deck views. Only four (4) homes remaining to purchase on this impressive block in Grays Ferry. Construction underway with expected completion in late 2024. Still time for buyer to customize interior finishes. Convenient to University City, Graduate Hospital, I-76, and Center City Philadelphia. (Even better, Children's Hospital of Philadelphia recently purchased a 3.2 acre development site a block away at 3000 Grays Ferry Avenue.) Schedule your private, hard-hat construction tour today! Open House: Sunday, 4/21 2:15-3:15PM
Courtesy: Compass RE, (267) 435-8015
View additional infoGarage parking. Tax abatement. Stunning roof deck views. Only four (4) homes remaining to purchase on this impressive block in Grays Ferry. Construction underway with expected completion in September 2024. Still time for buyer to customize interior finishes. Convenient to University City, Graduate Hospital, I-76, and Center City Philadelphia. (Even better, Children's Hospital of Philadelphia recently purchased a 3.2 acre development site a block away at 3000 Grays Ferry Avenue.) Schedule your private, hard-hat construction tour today!
Courtesy: Sovereign Home Realty, (215) 924-4525
View additional infoGet all the features you want in this renovated home with five bedrooms upstairs and a finished basement with a full bathroom. Completely renovated including new high efficiency heating and air conditioning system, a beautiful new kitchen, four new full bathrooms, all new lighting, new beautiful flooring, new doors and trim, plus the whole house has been freshly painted. Other great features: primary bedroom has a separate bathroom, lots of recessed lighting, basement laundry room. Conveniently located a mere 1500 feet from Temple University. $15,000 grants available on this home! See attached flyer in the documents section.
Courtesy: Giraldo Real Estate Group, (215) 745-0101
View additional infoWelcome to 3343 Amber Street! This home is perfect for first-time homebuyers or investors and is priced to sell. The sellers are highly motivated to sell this house to you! The large living room and dining room combo provide ample space to create an open-concept style home. As you make your way up to the second floor, you'll find three good-sized bedrooms and a comfortable bathroom. The basement features a full bathroom, an additional bedroom, and a space that can be used as a second living room. Come and check out this affordable home today!
Courtesy: Coldwell Banker Realty, (215) 923-7600
View additional infoAll-new legally zoned duplex produces incredible 8.5% cap rate or offers an amazing opportunity to reside in one unit and subsidize your payment with the other! Demolished to the interior bricks and completely rebuilt including all-new framing, mechanicals, insulation, plumbing, electric, zoned HVAC, drywall, roof, and luxury finishes throughout. Separate utilities and entrances. Unit 1 features expansive 3 bed, 2 bath bi-level design with 1270 square feet of beautifully finished living space. Sunny vestibule with designer fixture doubles as cozy living area or perfect home office with lovely plank-style white oak flooring throughout. Stunning kitchen with spacious peninsula, breakfast bar seating, beautiful decorative millwork, custom cabinetry with crown molding, quartz surfaces, undermount sink, pendant lighting, stainless appliances, convenient undercounter all-in-one washer/dryer. Striking main-level bathroom with walk-in shower, gorgeous floor-to-ceiling inlay, vanity with undercabinet storage, ceramic floors. Ample guest bedroom, roomy main bedroom with great natural light, closet space, ceiling fan. Fully finished basement with wood-look ceramic floors, second wide-open living area, second sumptuous bathroom with huge walk-in shower, floor-to-ceiling porcelain tile with inlay, oversized vanity with abundant undercabinet storage, large third bedroom with excellent natural light. Exterior access to 2-car off-street parking. Unit 2 features bright 2 bed, 1 bath layout with 635 square feet of opulent living space and elegant white oak flooring throughout. Chic kitchen with dramatic black cabinetry, brushed gold fixtures, subway tile backsplash, quartz surfaces, undermount sink, substantial counter space, stylish globe pendants, breakfast bar seating, stainless appliances, all-in-one washer/dryer, amazing natural light. Comfortable living area, dazzling full bathroom with shower/tub combination, floor-to-ceiling porcelain with radiant herringbone inlay, octagonal tile floor, brush gold hardware. Guest bedroom or home office, spacious main bedroom with ceiling fan. 10-year roof and HVAC warranty. Delightful curb appeal with earthy stacked-stone, durable vinyl siding and designer fixtures. The opportunity youâve been waiting for! Shows beautifully!
Courtesy: Giraldo Real Estate Group, (215) 486-6839
View additional infoWelcome to 5170 Reno Street in Philadelphia's Mill Creek neighborhood! This updated row home features modern electric and plumbing systems, making it an ideal addition to any rental portfolio. With its convenient location near amenities and transportation, this property offers both comfort and investment potential. Don't miss out on this turnkey opportunityâschedule your showing today! Open House: Saturday, 4/20 1:00-2:00PM
Courtesy: KW Empower, vicki@kwempower.com
View additional info1 YEAR OF PRE-PAID PARKING at a nearby garage! Furniture is negotiable! Immerse yourself in the seamless blend of historical charm and modern luxury in this meticulously restored residence as featured in Philadelphia Magazine. Every detail, from the central heating/cooling systems to the electrical and plumbing is brand new, including an expanded third floor and a finished basement. Boasting 2 spacious bedrooms and 3 full custom bathrooms, Revel in the modernized kitchen with Bosch appliances, quartz countertops, imported hand-chiseled limestone slab floors, and imported Italian marble-adorned bathrooms with heated Schluter floors. This home balances historical allure with modern functionality, boasting smart features like integrated Klipsch ceiling speakers, custom walnut cabinetry, restored antique wide plank Heart and Pumpkin Pine flooring, and a restored historic facade. Encompassing the grandeur of the past with contemporary comfort, this property is a blend of historical nostalgia and cutting-edge living. Walk to The Avenue of The Arts, the Italian Market, Washington Sq and Rittenhouse! Schedule your appointment to view and submit an offer today!
Courtesy: Century 21 Forrester Real Estate, (215) 334-3333
View additional infoWelcome Home! Lovely Fox Chase Twin situated on a nice long lot. Walking up to the house, you will find the neatly manicured front lawn and there is a side lawn with a closed entrance to the back yard. Upon entering, there is a finished and enclosed former porch area that is a great entryway into your new home. The living room is a large and perfect entertaining space with hardwood floors. The dining room/kitchen combo features hardwood floors, nice stone countertops with bar overhang to put stool seating, tile backsplash, stainless steel appliances including a refrigerator, dishwasher, electric stove, and built-in microwave. The rear mud room/laundry room features a full sized washer and dryer and exit to the rear yard. The yard features a covered porch and extended lot with lawn and is a great place to relax and hang out. The basement is fully finished with tile floors, half bath, and all mechanical systems. The second floor features 3 nice-sized bedrooms with closet space, laminate floors and good natural light. The bathroom is a full 3-piece ceramic tile bath. Good window space and natural light throughout! Lovely home in a very convenient location! Make your appointment and call this place your new home! Come check it out!
Courtesy: KW Main Line - Narberth, (610) 668-3400
View additional infoWelcome to the William Penn House in desirable Rittenhouse Square. This 3 bedroom, 2 full bath, 1,581 sq ft combined unit on the north side offers tons of living space! Spacious living and dining area leads to 2 separate kitchens and a family room/3rd bedroom. One of the kitchens is updated with stainless steel appliances, granite countertops, and a breakfast bar. There are two sizeable bedrooms, tons of closet space, and two full bathrooms. Convenient laundry in the unit. Move in and make it your own. This building features 24-hour Security and Doorman, On-Site Management and Maintenance, Rooftop Pool with amazing views of the city. On-premise VALET Parking is available for 80 per month for one car. THE MONTHLY FEE INCLUDES ALMOST EVERYTHING: All Utilities including electric, heat, air conditioning, water & basic cable, All Real Estate Taxes & Maintenance Package. This unit has an abundance of closet space & newer windows. This spectacular building has NEVER HAD AN ASSESSMENT! Nominal real estate transfer tax & no title insurance required. Experience the ability to walk out your door to first-class, 4-star restaurants, fabulous shopping & all the conveniences of this sought-after neighborhood. The walk score is a 98! One-time admin fee paid at closing.
Courtesy: Keller Williams Real Estate-Langhorne, (215) 757-6100
View additional infoCheck out this great home in the Tacony section of Philadelphia!ÂÂWhen you enter, you will notice the cozy living room situated in the front of the house. As you make way towards the large kitchen, take note of the seperate dining room which is perfect for entertaining.ÂÂBehind the kitchen you'll find a convenient laundry/storage room. There is also a bonus sun room in the back, providing extra space for relaxation. The second story has 3 bedrooms, 1 bathroom, with a 4th bedroom being on the 3rd floor, more than enough room for a large family. Relax on the front porch or hang out in the spacious yard, great for outdoor activities. This home also offers attic space and an unfinished basement, giving you plenty of room for storage. While it may need some updating, it's a fantastic opportunity to make it your own.ÂÂHome being sold as-is. Roof under warranty until March of 2037. Schedule your showing today!
Courtesy: Frink Realty, LLC, (215) 868-4906
View additional info*beginning photos are renderings* Unique opportunity for an investor who want a QUICK FLIP or a homeowner looking for INSTANT EQUITY. No current active comps, sold comps are 375-425k. All permits are valid and completion could take 6 weeks or less. Do not miss this opportunity!
451–475 of 3,899 properties displayed
How may I help you?Get property information, schedule a showing or find an agent |
|||||||||||||||||||||||||||||||||||||||||||||||||||||||||||||||||
|
|
|
|
|||
Copyright © Metropolitan Regional Information Systems, Inc.


