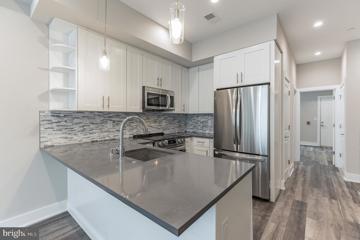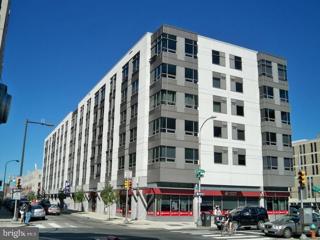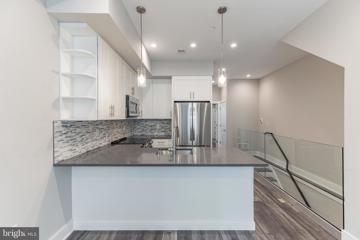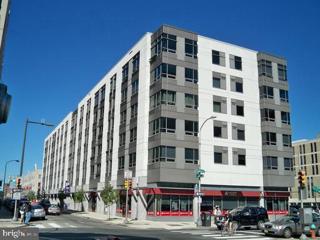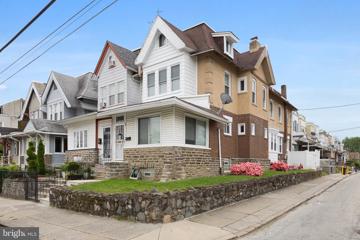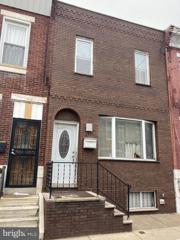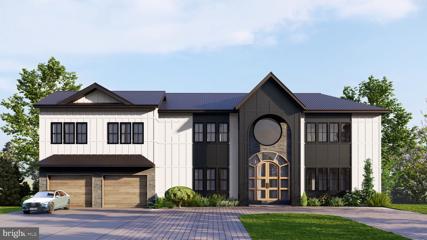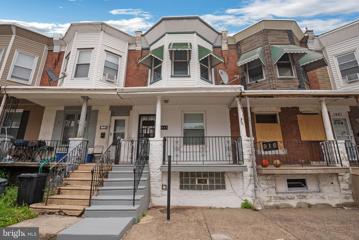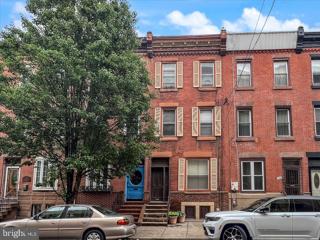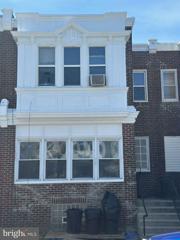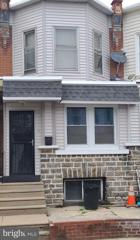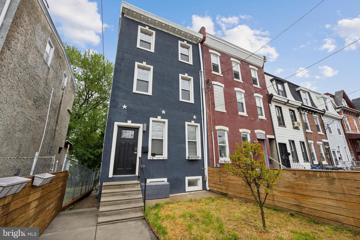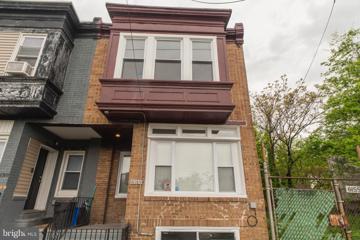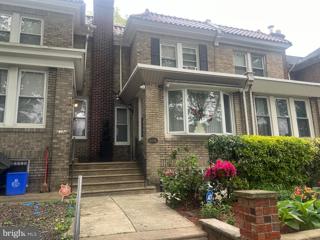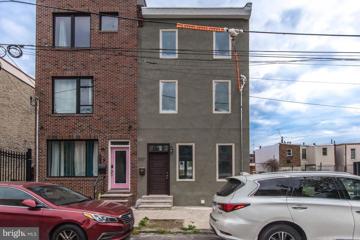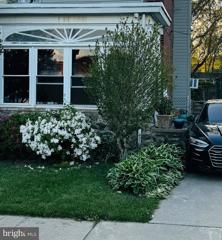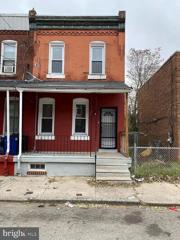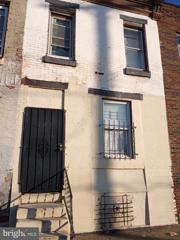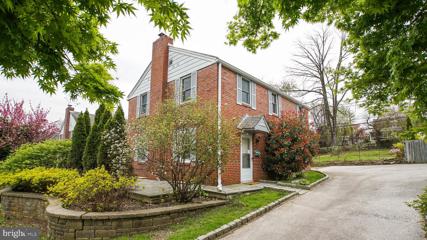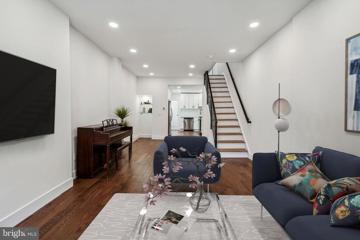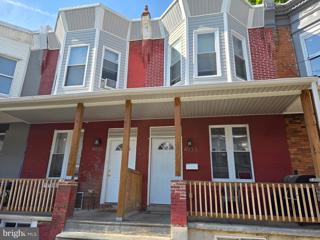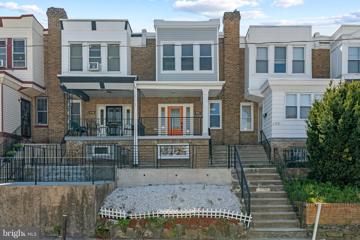 |  |
|
Philadelphia PA Real Estate & Homes for Sale4,019 Properties Found
676–700 of 4,019 properties displayed
Courtesy: KW Empower, vicki@kwempower.com
View additional infoNew construction townhome-style units in Port Richmond in a Gated Community. Granite countertops, stainless steel appliances, great finishes throughout. Unit 2 is the upper unit and has a private roof deck. Easy commute to South Jersey, Philly suburbs, Center City, major highways, and public transportation. Walking distance to shopping, restaurants including 3 super markets, Target, Home Depot, Chick-fil-A, and one traffic light to I-95. Tremendous value. Taxes and square footage is the responsibility of the buyer to have verified. Association fees are not $1 and are TBD. Photos are of another project by the builder and may not portray actual finishes.
Courtesy: BHHS Fox & Roach-Center City Walnut, (215) 627-6005
View additional infoFor Sale-Newer Pearl Condominium, elevator mid-rise building in Chinatown, Center City. Live in the center of it all or add this to your investment portfolio. This well kept 2 bedrooms, 2 baths has open concept, living room + kitchen combo. Main bedroom with en-suite full bathroom. Kitchen with breakfast bar, dishwasher, electric range/oven, refrigerator, built-in microwave, garbage disposal, cooking exhaust fan and clothes dryer vent out to exterior. Washer/dryer in unit. Individual control heating/cooling systems in living are and in both bedrooms. Carpet throughout. Sellers have put in new toilets & racks, vanity in one of the bathroom, light fixtures in both bathrooms, HVAC in one of the bedrooms, thermostats and hot water heater during their ownership. Electronic key fob entrance and entry intercom can be hooked up to landline or cellular phone. Security monitoring cameras in common areas. Pet friendly building, Condo Fee includes building maintenance, building insurance, water, heating/cooling in common area, security cameras in common area, trash/recycle, pest control, snow removal. Convenient to Jefferson University & Hospital, T.U School of Podiatric Medicine just around the corner, banking, shopping, Chinatown, Reading Terminal Market, City Hall, PA Convention Center, Independence Hall, entertainment, trendy bar & restaurants, historical sites. Easy access to 95 & 76 highways, Ben Franklin Bridge and public transit. Parkway Parking lot adjacent to the building for additional fee.
Courtesy: KW Empower, vicki@kwempower.com
View additional infoNew construction townhome-style units in Port Richmond in a Gated Community. Granite countertops, stainless steel appliances, great finishes throughout. Unit A is the lower unit and has a private rear yard. Easy commute to South Jersey, Philly suburbs, Center City, major highways, and public transportation. Walking distance to shopping, restaurants including 3 super markets, Target, Home Depot, Chick-fil-A, and one traffic light to I-95. Tremendous value. Taxes and square footage is the responsibility of the buyer to have verified. Association fees are not $1 and are TBD. Photos are of another project by the builder and may not portray actual finishes.
Courtesy: BHHS Fox & Roach-Center City Walnut, (215) 627-6005
View additional infoFor Sale-Newer Pearl Condominium, elevator mid-rise building in Chinatown, Center City. Great for live in or add this to your investment portfolio. Top Floor penthouse unit. Open concept, living room + kitchen combo, 2 bedrooms, 2 full baths. Main bedroom with en-suite full bathroom. Kitchen with breakfast bar, dishwasher, electric range/oven, refrigerator, built-in microwave, garbage disposal, cooking exhaust fan and clothes dryer vent out to exterior. Washer/dryer in unit. Newer water heater. Individual control heating/cooling systems. Carpet throughout. Electronic key fob entrance and entry intercom can be hooked up to landline or cellular phone. Security monitoring cameras in common areas. Pet friendly building, Condo Fee includes building maintenance, building insurance, water, heating/cooling in common area, security cameras in common area, trash/recycle, pest control, snow removal. Convenient to Jefferson U&H, T.U School of Podiatric Medicine just around the corner, banking, shopping, Chinatown, Reading Terminal Market, City Hall, PA Convention Center, Independence Hall, entertainment, trendy bar & restaurants, historical sites. Easy access to 95 & 76 highways, Ben Franklin Bridge and public transit. Parkway Parking lot adjacent to the building for additional fee.
Courtesy: RE/MAX Properties - Newtown, (215) 968-7400
View additional infoWOWâ¦. This is the one you have been waiting for!! Welcome to 1414 68th Avenue offering a MASSIVE TWIN HOME!! This home features 6 bedrooms & 3.5 bathrooms. As you enter the home you will immediately fall in LOVE! The main level features an enclosed sunroom, large living room, spacious dining room, stunning kitchen & half bathroom. The second level features four generously sized bedrooms & two full bathrooms. The third level features two bedrooms & another full bathroom. The lower level features a large full unfinished basement which offers plenty of storage space & so much potential. So much to offer & will not last! Call to schedule a private showing today!
Courtesy: Egan Real Estate, (610) 649-1500
View additional info2 Bed, 2 Bath Townhome located in the Wharton area of South Philadelphia. Some of the features of this home include: large living rm and dining rm. Hardwood floors throughout, full bath on 1st flr, 2 large bedrooms on 2nd floor, full bath on 2nd floor w/ jacuzzi tub & double sink, Semi-finished basement with basement laundry, and rear patio. Property needs some TLC and is being sold in As-Is Shape. Close to shopping, parks, public transportation, Columbus Blvd. and Oregon Ave. and 1-95, 676 and 76. Possible short sale.
Courtesy: SERHANT PENNSYLVANIA LLC
View additional infoEnter a world of unparalleled luxury with this distinguished new construction home, where every detail reflects your unique style and preferences. Discover the pinnacle of personalized luxury, where interior finishes are not just chosen, but crafted to your taste. From selecting premium materials to designing custom layouts, this property offers endless possibilities for creating your dream living space, tailored precisely to your desires. Crafted with the utmost care and precision, this residence stands as a testament to enduring strength and durability. Constructed with high wind-resistant premium fiber cement Hardy exterior, it ensures unmatched resilience against the elements, promising years of worry-free living. The standing seam metal roof offers not only protection but peace of mind. Engineered to withstand all weather conditions, it provides a secure shelter in any environment. But it's not just about durabilityâit's about efficiency too. This home boasts an energy-efficient design, with its metal roof specially designed to reflect the sunâs UV rays, allowing you to enjoy both comfort and cost-effectiveness year-round. As you approach the residence, you are greeted by impressive automatic smart gates, effortlessly welcoming you onto the property with an air of modern sophistication. The paver driveway and walkways are laid out in a pattern that exudes both style and practicality. Your gaze is drawn upwards to the grand arched portico, an elegant architectural feature that commands attention with its stately presence. Framing the entrance with timeless grace, the portico hints at the grandeur awaiting within, setting the tone for the luxurious experience that awaits beyond its threshold. An elegant layout featuring four lavish bedrooms, each boasting its very own ensuite bathroom, ensuring the utmost comfort and privacy for you and your guests. A flex space that can be utilized as an office or library reflecting a commitment to luxurious living at its finest. From the moment you step through the grandiose two-story foyer, adorned with a custom-made, arched, solid hardwood white ash grand entryway, featuring triple panel slabs and seven individual sidelights, you're greeted by an ambiance of sophistication and elegance. Oversized Pella fiberglass windows and skylights allowing for natural sunlight to flood the space, enhancing its allure. The entire first level boasts 10-foot coffered ceilings, adding a sense of grandeur and spaciousness to the living areas. Indulge in the culinary masterpiece that is the chef's kitchen, meticulously designed to inspire your culinary creativity for hosting memorable gatherings. Off of the family room and kitchen, you'll find 8-foot sliding glass doors leading out to the expansive 2,000 square foot deck with Zuri decking, ideal for year-round entertaining.The lavish primary suite offers a luxurious retreat, boasting a striking 16-foot cathedral ceiling and an opulent en-suite complete with not one, but two glass-encased showers, a deluxe tub, sauna, four skylights and his and hers custom closets. Entertainment excellence in the partially finished 1,700 square foot lower level, thoughtfully crafted to cater to both comfort and entertainment, ensuring an elevated lifestyle experience for you and your guests. Completing the allure of this remarkable property is the garage, housing two cars comfortably, the garage is equipped with custom solid hardwood doors, seamlessly blending style with functionality, and effortlessly controlled by smart openers for convenience. Step inside to discover the extraordinary 12-foot ceilings, providing ample vertical space and a sense of expansiveness. But that's not all â ensuring optimal comfort year-round, the garage is equipped with an air conditioning system, courtesy of a mini-split unit, promising a pleasant environment regardless of the outside temperature. This Chestnut Hill residence is more than just a homeâit's a testament to luxury living.
Courtesy: KW Greater West Chester, (610) 436-6500
View additional infoWelcome to 1445 N Edgewood, Philadelphia, PA! This charming townhome has been meticulously rehabbed and is nestled on a fantastic block in West Philly, offering the perfect blend of community & privacy. As you step onto the inviting front porch, envision yourself enjoying lazy summer evenings and welcoming neighbors. Inside, the home boasts stunning plank flooring that spans throughout, adding a touch of elegance to every corner. Enter into the sun-drenched living room, where natural light floods the space, creating a warm and inviting ambiance. The living room seamlessly flows into the formal dining room, providing the ideal setting for entertaining guests or enjoying family meals. The kitchen has undergone a complete transformation, featuring modern white shaker cabinets, a sleek subway tile backsplash, and brand new stainless steel appliances. A rear mud/storage room offers convenient access to the fenced rear yard, perfect for outdoor gatherings or simply relaxing in the sunshine. A powder room on the main level adds to the convenience and functionality of the home. Venture upstairs to discover three spacious bedrooms, each boasting ample closet space and ceiling fans for added comfort. The stunning bathroom features tile flooring, a tile tub surround, and a neutral color scheme, providing a spa-like retreat for relaxation. The full basement offers ample storage space, ensuring that your belongings are neatly organized and easily accessible. Outside, a partially fenced-in patio space provides the perfect spot for enjoying morning coffee or al fresco dining. Don't miss your opportunity to make this beautifully rehabbed townhome your own! Schedule a showing today and experience the charm and convenience of 1445 N Edgewood.
Courtesy: Long & Foster Real Estate, Inc., (610) 489-2100
View additional infoSpacious 5 bedroom townhome in East Passyunk section of South Philadelphia. Over 1,750 finished sqft await your updates and finishing touches. The 1st floor offers a Large Family Room with brick wood burning fireplace, spacious Living and Dining Rooms, Eat-In Kitchen and 1/2 Bathroom. Split systems on 1st floor for Coolong and Heat plus basebord heat through out the house. The 2nd floor has 3 bedrooms, each with their own separate split ac/heat and a full hallway bathroom. The 3rd floor has two more bedrooms with a split ac/split system. Plenty of off street parking and private rear yard. Buy low and sell high in this desirable neighborhood!
Courtesy: Tesla Realty Group, LLC, (844) 837-5274
View additional infoThis is a great opportunity to own at an affordable price. Newly renovated. A must see!!!
Courtesy: Tesla Realty Group, LLC, (844) 837-5274
View additional infoThis property has been newly renovated. It has all the bells and whistles. Great investment opportunity! This is a must see!
Courtesy: Homestarr Realty, 2153555565
View additional infoStunning 3 bedroom 2.5 bath fully renovated 3-story home in the trendy Paradise Hills neighborhood, which is adjacent to East Falls and minutes from Center City. Walk in front door and into large open concept living area which extends all the way back with beautiful engineered wood flooring throughout and back into large upgraded kitchen with large island, beautiful white Quartz counters, subway tile back splash and stainless steel appliances. Kitchen also contain beautiful stainless hood over cook top and elegant pendant lights over island. Off kitchen are beautiful sliding door which lead to rear deck which overlook and steps down to private rear yard. Walk downstairs to full finished basement with beautiful ceramic tile flooring throughout. Walk upstairs to second floor with 2 spacious guest bedrooms, full hall bathroom and laundry room. Walk up to third floor leading to large owner's suite with full bathroom containing double vanity sink, large tile shower, soaker tub and marble flooring. Owner's suite also contains a large walk-in closet and private outdoor balcony which overlooks the fenced-in private backyard. Property contains a generous amount of recessed lighting throughout home and all updated mechanicals. Make your offer today on this gorgeous home !
Courtesy: Long & Foster Real Estate, Inc., (610) 225-7440
View additional infoWelcome to 6346 Sherwood Rd, a historic gem nestled in the coveted neighborhood of Overbrook Farms. This grand residence, one of the originals in the area, offers 3 full bathrooms and 8 bedrooms that can used for whatever your heart desires. Providing ample space and comfort for modern living this home features great upgrades such as central air, tankless water heater and solar panels ensuring low utility bills. Tree lined street, 2 car garage with additional storage loft, lush green surroundings...the list of features goes on and on. Great location with easy access to Main Line, Center City, 10 minute walk to Overbrook Regional Rail. Schedule your showing today!
Courtesy: Long & Foster Real Estate, Inc., (610) 892-8300
View additional infoWelcome to the charming nicely renovated 3 bedroom, 1 bath home! Main level, living room, and dining room with an abundance of natural light streaming through all-new windows, enhancing the warmth of the space throughout the home. The kitchen features modern upgrades including a stylish backsplash, updated cabinets and also a convenient exit to the back yard. Another special feature the entire home showcases newer contemporary flooring across both levels. Other great features include: New bathroom redone to the studs, including plumbing, New boiler (2022) boiler for heating and water heater, updated electric. Basement is full offering ample storage and potential for customization, this residence is brimming with possibilities. Don't miss out on the opportunity to make this your home and all it has to offer.
Courtesy: Springer Realty Group, (484) 498-4000
View additional infoWelcome to your future home, a charming 3 BR renovated row home nestled near the bustling Fern Rock Transportation Center. This property offers modern living combined with the convenience of urban accessibility. Situated just moments away from Fern Rock Transportation Center, commuting is a breeze with easy access to trains, buses, and other public transportation options. The property's location ensures seamless connectivity to various parts of the city, making it an ideal choice for commuters. Step inside to discover a beautifully renovated interior designed to maximize comfort and functionality. The home boasts contemporary finishes and thoughtful design elements, creating a warm and inviting atmosphere. The property features three spacious bedrooms, each offering ample natural light and closet space. Whether you're relaxing after a long day or enjoying a peaceful night's sleep, these bedrooms provide the perfect retreat. The modern kitchen is equipped with stainless steel appliances, granite countertops, and plenty of cabinet storage. Adjacent to the kitchen is the dining room, perfect for hosting gatherings or enjoying family meals. The main living area is designed for both relaxation and entertainment, with an open layout that seamlessly connects the living room to the kitchen and dining area. Large windows flood the space with natural light, and combined with the fireplace it creates an airy and inviting ambiance. The property features three full bathrooms, each elegantly appointed with modern fixtures and finishes. Whether you're getting ready for the day or unwinding with a soothing bath or shower, these bathrooms offer the ultimate in comfort and convenience. The finished basement includes a laundry area, possible 4th bedroom and a full bath. Residents of this property enjoy proximity to a variety of amenities and attractions, including shopping centers, restaurants, parks, and recreational facilities as well as being minutes from downtown Philadelphia. Everything you need is just minutes away, ensuring a convenient and fulfilling lifestyle. The surrounding community offers a vibrant and diverse atmosphere, with friendly neighbors and a strong sense of community spirit. Whether you're exploring local shops or attending community events, you'll feel right at home in this welcoming neighborhoodI. In addition to Fern Rock Transportation Center, residents have access to a range of transportation options, including buses, taxis, and ride-sharing services. Getting around the city is easy and convenient, allowing you to explore all that Philadelphia has to offer.Families will appreciate the proximity to quality schools and educational facilities, providing children with access to excellent academic opportunities. From preschools to universities, the area offers a wide range of educational options for students of all ages. The safety and security of residents are paramount, with the property equipped with modern security features and surveillance systems. In conclusion, this 3 BR renovated row home offers the perfect blend of modern living and urban convenience. From its stylish interior to its prime location, this property is sure to exceed your expectations and provide you with the ultimate in comfort and convenience.
Courtesy: KW Greater West Chester, (610) 436-6500
View additional infoWelcome to 2037 N. Lawrence St.! This 3 bed, 3.5 bath townhome has been beautifully updated throughout with luxury finishes. Stepping into the living room, you'll notice the engineered hardwood flooring that flows throughout the home. The welcoming living room flows into the refinished kitchen with gorgeous quartz countertops, modern white cabinets, stainless steel appliances, and an attractive tile backsplash. A powder room completes the first level. Upstairs on the second level, you will find bedrooms with hardwood flooring and a stunning full bathroom with beautiful tile and a separate soaking tub and shower. The primary bedroom suite encompasses the third level with a spacious bedroom, en-suite bath, and large closets. Exit out onto the private deck where you can enjoy quiet mornings and evenings overlooking the city views. The fully finished basement boasts additional living space and a fourth bathroom, as well as laundry. The quiet patio out back is surrounded by a privacy fence, making it your new summer hangout spot! This property comes with the option of purchasing the two empty lots next door (2033 & 2035 N. Lawrence St.). These additional lots offer amazing potential for future new construction builds and could be the beginning of your next investment property! This home is a true gem that you don't want to miss. Schedule your tour today!
Courtesy: United Real Estate, (484) 367-7727
View additional infoWelcome home! If your looking for character, charm and a warm home feeling - look no further. This 3 bed 2 full bath twin in Fox Chase is what you are looking for. Closed in porch w/ new front door and oversized custom windows offering plenty of natural sunlight. Spacious living room, with hardwood flooring and formal dining room; great for family dinners and holiday gatherings. Eat-in-kitchen features oak cabinets, plenty of counter space, updated appliances, ceiling fan and separate laundry room. On the second floor you will find three spacious bedrooms w/carpet fresh paint, ceiling fans, solid wood doors, 6" baseboards and ceramic tile hall bath. The unfinished basement has ample storage space and a full bathroom giving the potential to be used as an extra living space. Large fenced in back yard with a detached garage and 5+ car driveway parking. Property close to shopping, schools, public transportation & major roadways.
Courtesy: Realty Mark Associates-CC, 2153764444
View additional infoWelcome to the 4900 Block of Olive St in the Mill Creek area of West Philadelphia. This recently updated three bed one bath home currently occupied by tenants is the prefect opportunity for an investor to add to their portfolio. Entering the home you have a cozy open concept living and dining space with darks hardwood floors that takes you to the kitchen. The kitchen features energy efficient appliances, a dark granite countertop with a soothing creme backsplash and dark colored cabinets. The second level continues the dark colored hardwood floors throughout leading to three bedrooms one perfect for the kids and one bath with vanity, toilet, and standard tub with ceramic tile.
Courtesy: RE/MAX Access, (215) 400-2600
View additional infoSHOWINGS MONDAY THROUGH FRIDAY 9AM TO 2PM. CASH ONLY BUYERS . Great starter home or investment property !!! Maintaince free investment rental or starter home . 3 br , 1 bath , all electric . Living room dining room combo . Rented at 750. a month with 1 month security - month to month lease .
Courtesy: EXP Realty, LLC, (888) 397-7352
View additional info
Courtesy: BHHS Fox & Roach-Center City Walnut, (215) 627-6005
View additional info*Exquisite Three-Story Home in Newbold! Nestled in the heart of Newbold this exceptional three-story home seamlessly blends impeccable workmanship with timeless beauty. Constructed in 2012, this residence is a true masterpiece, boasting luxurious finishes and an abundance of natural light throughout. As you step inside, you are greeted by custom hardwood floors that lead you to the grand living area featuring soaring ceiling heights and recessed lighting that accentuates the intricate moldings. The open layout effortlessly transitions into a separate dining space, perfect for hosting grand holiday gatherings and elegant dinner parties. The chef's kitchen is a culinary delight, showcasing stainless steel appliances, opulent granite countertops, custom built Cherrywood cabinets, an intricate tile backsplash, a spacious kitchen island, and ample cabinetry for storage. Step outside to the mega backyard patio with a yard coated in luxury epoxy, offering a serene retreat for outdoor relaxation. The recent coating in 2022 comes with a generous 15-year warranty, ensuring long-lasting appeal. Venture to the second floor, where you'll find two generously sized bedrooms with incredible walk-in closets and an abundance of natural light streaming through strategically placed windows. The full bathroom on this floor boasts a double sink vanity with granite countertops and high-end Italian tiles, elevating the space with a touch of sophistication. Ascending to the third floor, the primary bedroom floor greets you with sky-high vaulted ceilings that are simply breathtaking. Custom doors provide privacy, while a picturesque front window adds character to the room. The hall-length built-in master closet offers ample storage, and the primary spa bathroom features a double vanity, a tiled shower with custom glass doors, and luxurious finishes. 3rd floor Primary suite leads you to an awesome roof top deck that has the most incredible views of our amazing city! The finished basement of the home is a cozy retreat, complete with an electric fireplace, a storage room with built-in shelving, and secure alley access for added convenience. all updated mechanicals, new AC compressor in 2023, sprinkler system, and Nest thermostat. Located just one block off Broad Street and the subway line, this home is ideally situated just a block away from Passyunk Square and its renowned restaurants and cafes, offering a vibrant lifestyle with easy access to transportation and local amenities. Don't miss the opportunity to own this magnificent home where luxury, craftsmanship, and convenience converge to create a truly exceptional living experience in the great neighborhood
Courtesy: Parrella Realty & Propert Management, (267) 766-5772
View additional infoCharming Single Brick Colonial in Upper Roxborough. 1728 Square feet. Recently renovated. Wood Floors throughout. Central Air and Forced Air Heat. Modern Kitchen with Breakfast Bar, Stainless Steel Appliances and Main Floor Laundry. Main Level contains Living Room, Dining Room, Modern Kitchen, Sitting Room and Half Bath. Kitchen opens to Closed Rear Porch with great potential for Outdoor Entertainment or Storage. Huge (9649 Sq. ft.) Back Yard. Off-Street Parking for 2 Cars in Shared Driveway. Upper Level boasts Three Bedrooms and Full Spacious Bathroom with Whirlpool Tub, Pedestal Sink and Stall Shower. Located close to the Andorra Shopping Center, IvyRidge Shopping Center, Valley Green Path in Fairmount Park, Gorgas Park, Close to Manayunk's Main Street. Easy access to major roadways, Public Transportation (Rt.#27 Septa & IvyRidge Rail). Easy to Show
Courtesy: KW Empower, vicki@kwempower.com
View additional infoWelcome to 602 Wilder Street, a beautifully renovated home boasting 3 bedrooms, 2 bathrooms, and 1,200 square feet in the heart of Passyunk Square. As you step inside, you'll immediately notice the hardwood flooring and abundance of natural light through the large windows. The main level has a spacious living area with high ceilings, perfect for entertaining guests. The kitchen features stainless steel appliances, custom tile backsplash, and tons of white cabinetry for storage. Make your way upstairs, and you'll find 3 spacious bedrooms with ample closet space and a full bathroom that features tile walls and a soaking tub. The finished basement offers extra storage space and room for recreation, gym, or a home office. In close proximity to the Italian Market, Passyunk Ave, Queen Village, and Dickinson Square Park, this home is in a perfect location! Donât miss out on this rare opportunity, schedule your showing today!
Courtesy: Realty Mark Associates-CC, 2153764444
View additional infoWelcome to 4933 Reno St located in West Philadelphia. This 3 Bed 1 Ba home features an open concept living and dining area with engineered flooring, large tiled kitchen with black appliances and dark oak cabinets. An Unfinished basement which can be perfect for storage and a cozy outdoor space in the backyard for outdoor living. In close proximity to public transportation 64, 30, 52 buses, MFL train, and the 10 Trolley.
Courtesy: HomeSmart Realty Advisors, (215) 604-1191
View additional infoAFFORDABLE LUXURY!!! Welcome Home to this 4bd 2ba newly renovated gem on a quiet street in the Wynnefield area. As soon as you enter the home, you are greeted by an open concept first floor layout that boast new grey distressed flooring, recessed lighting, freshly painted walls and modern exposed brick wall that extends up to the second floor. This space also features floating stairs and iron railings- truly a design straight from HGTV. Moving along through the first floor is your dream kitchen with all of the bells and whistles. This masterpiece features black soft close cabinets, distressed quartz countertops, all new stainless steel appliances including wine fridge and an island. Adding to the essence of this space is a deck right off of the kitchen. This makes this the perfect add on for indoor/outdoor entertaining. Upstairs there are three nice sized bedrooms all with ample closet space, including the master bedroom which features a tray ceiling with chandelier. Also on this floor is a full bathroom which features new tile, new toilet and a new vanity. This home also features a fully finished basement with its own sectioned off room- this space can be used for a 4th bedroom, an office or anything else you could think of. There is also another full bathroom and laundry area. In addition to all of these great features, this home includes new electric, plumbing, heating and cooling and many other great features. This is a must see! Schedule your showing NOW!
676–700 of 4,019 properties displayed
How may I help you?Get property information, schedule a showing or find an agent |
|||||||||||||||||||||||||||||||||||||||||||||||||||||||||||||||||
|
|
|
|
|||
 |
Copyright © Metropolitan Regional Information Systems, Inc.


