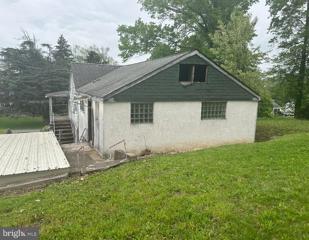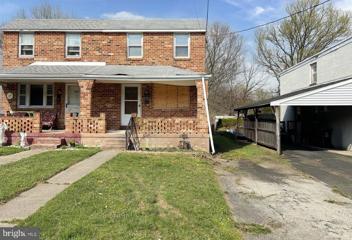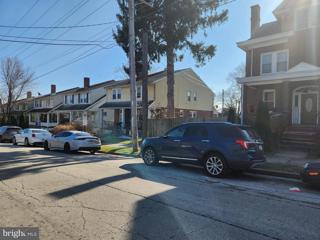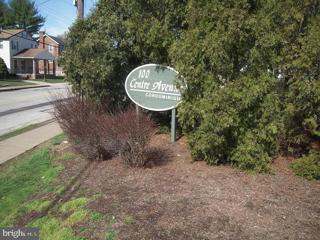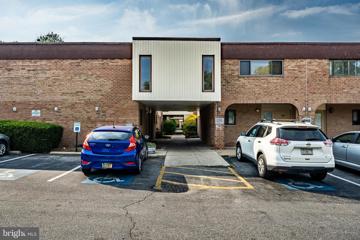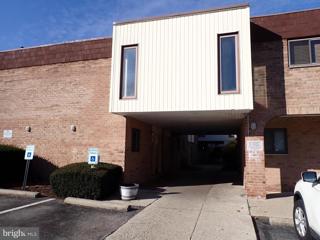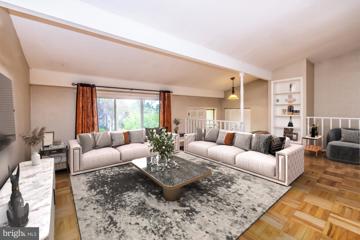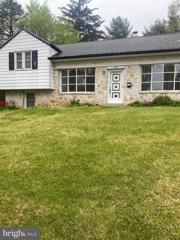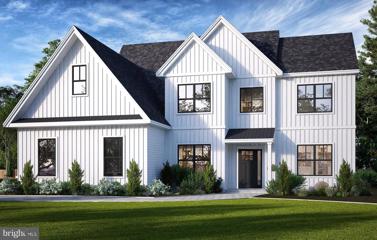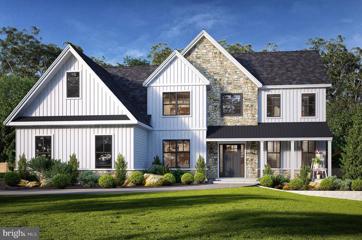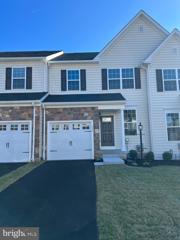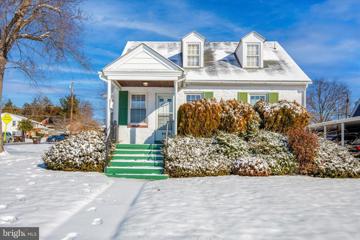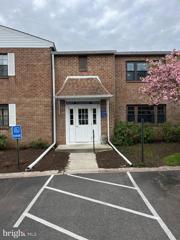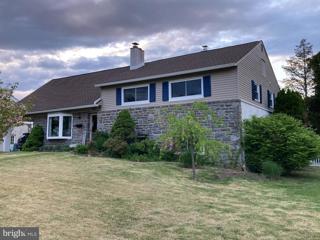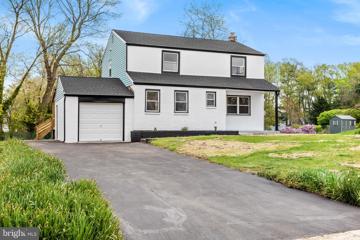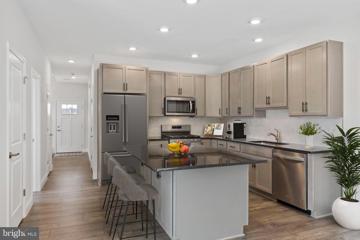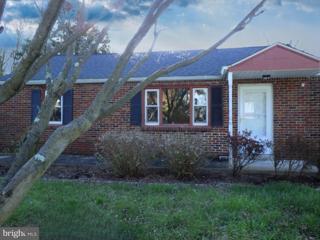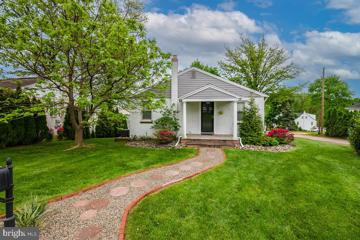 |  |
|
Plymouth Meeting PA Real Estate & Homes for SaleWe were unable to find listings in Plymouth Meeting, PA
Showing Homes Nearby Plymouth Meeting, PA
Courtesy: HomeSmart Realty Advisors, (215) 604-1191
View additional infoInvestor alert! Bring your vision and dream to this Diamond property right in the heart of King of Prussia on a 0.4 Acre of land. There are endless opportunities awaiting you here. Schedule your appointment today
Courtesy: SJI Jackson Realty, LLC, (215) 331-9950
View additional infoWelcome to your dream home! This stunning 4 bed, 2 bath house has undergone a complete transformation, both inside and out, offering a modern living experience in the heart of Norristown, PA. Step inside to discover a brand-new kitchen featuring quartz countertops, new appliances, and ample storage space. Two fully renovated bathrooms boast contemporary fixtures and chic tile work, providing both style and functionality. The exterior of the home has been meticulously updated to enhance curb appeal, every detail has been considered! Renovations also include new flooring throughout, new electric service, plumbing and sewer line, new HVAC, new roof and gutters, concrete sidewalks and driveway and windows! With four bedrooms, there's plenty of room for everyone to unwind and relax. Located in a desirable neighborhood, this home offers easy access to local amenities, schools, parks, and transportation options. Enjoy the convenience of urban living while still having a quiet retreat to call your own!
Courtesy: RE/MAX Central - Blue Bell, (215) 643-3200
View additional infoSo much potential here! Two story twin with 3 bedrooms, 1.5 baths ready for your design ideas and rehab skills. The front porch offers a space to wind down from the day. Inside, you will find a combined living and dining area with a large eat-in kitchen. All bedrooms are upstairs and share a full bath. A full unfinished basement with laundry hook-ups and sink offers endless possibilities for customization. Enjoy the outdoors on the large deck overlooking the yard with mature trees. 7-day marketing period. Any/all owner occupant offers to be uploaded to the bank on Day 8.
Courtesy: Realty Mark Associates - KOP, (215) 376-4444
View additional infoOne of the best locations in Norristown a park across the street plenty of parking. Newer kitchen, newer bathrooms, newer gas heater, newer windows, floors have been redone. Beautiful listing blocks to down town and the Montgomery Co Court House Norristown! If you haven't recently visited, you may not have seen all the improvements that have occurred. From streetscapes, the cultural district, and major transportation improvement projects to thriving neighborhoods - commercial growth in Norristown is on the rise. Norristown is home to many new businesses - and our existing businesses are expanding!The Recreation Department provides programs for children and adults throughout the year. Our Thomas Barone Memorial Complex offers 3 fields, one with lights, for our youth baseball and softball programs. Latshaw Field is a host toChestnut Hill University,Connie Mack BaseballCYO During the Baseball SeasonNorristown DiamondsSenior League Baseball (Ages 30 and Over)We also have an adult softball field at Sully Gelet field and Patti Simons Field. Elmwood Park offers:Bocce BallPicnicsPlayground AreasSunday ConcertsVolleyball :RIVERFRONT REDEVELOPMENT.As property along the riverfront is readied for redevelopment, the path forward for a thriving riverfront is also underway.Schuylkill River TrailThe trailhead at Norristown Transportation Center was developed for use by trail users through the cooperation of Municipality of Norristown, Montgomery County Parks and PA Heritage Parks, and SEPTA. Trail users may use these parking facilities at no cost after 5 p.m. on weekdays and all weekend. Visit the Schuylkill River Trail website to learn more.Elmwood Park Zoo is a zoo located in Norristown, Pennsylvania.
Courtesy: Cobrin Properties, (610) 667-1122
View additional info2 Story, 2 Bedrooms, 1 full bath and a powder room + back yard makes this a homey, comfortable home for either a new home owner or someone who wishes to downsize. Not far from King of Prussia and The Main Line, it is your chance to smell the roses. Condominium Rules - This property cannot be purchased for a rental use.
Courtesy: Realty Mark Cityscape-Huntingdon Valley, (215) 583-7777
View additional info**Seller Finance availalbe for qualified buyers*** Owner Occupancy Only *** Welcome to a updated, modern 3-bedroom, 1.1-bath, 2-story condo! Luxurious plank flooring and new stainless steel appliances, updated kitchen and bathrooms. The living space dazzles with fresh paint and sliding glass doors, marrying style and comfort. The first floor seamlessly melds a contemporary kitchen, dining area, and powder room into an open floor plan. The step-down living room, graced with high ceilings and sliding glass doors, spills into your private, fenced backyard. Ascend to the second floor, a haven of comfort. The Master Suite, boasting a walk-in closet, exudes elegance. Two additional bedrooms share a spacious, updated bathroom, complemented by a second-floor washer/dryer for practicality. The second-floor foyer generously offers ample closets, ensuring you're never short on storage. Low taxes and utility bills bring added delight, as the HOA fee covers Water, Hot Water, community hot water tank maintenance, Sewer, Trash, lawn care, snow removal, common area upkeep, and exterior maintenance, including the roof. Convenience is at your doorstep, a short walk to schools, shopping, and public transportation. And with King of Prussia and 202 nearby, you're perfectly positioned to embrace all this vibrant area offers. Welcome home to your contemporary oasis!
Courtesy: Independence Real Estate Sales LLC, (610) 825-1776
View additional infoMove in ready! Freshly painted and new flooring throughout this updated unit. Upon entering the foyer you will be wowed by this bright and sunny unit. To the left, there is an updated kitchen with white cabinets and backsplash. The dining room has new LVP flooring and looks over the newly carpeted living room. An updated half bathroom completes the main floor. Upstairs you have 3 well-sized bedrooms and an updated hall bathroom with adjoining laundry room. The upstairs hallway is lined with closets for all of your storage needs. Open House: Sunday, 5/19 12:00-2:00PM
Courtesy: RE/MAX Ace Realty, (484) 712-0009
View additional infoCome and take a look at this rare bi-level home situated in King of Prussia, on a quiet street with mostly homeowner traffic.. As you approach the property, you can enjoy the spacious wooden deck at the front entrance, This property features 3 sizable bedrooms with a possible 4th bedroom or office. Enter through the main level, you will find an open and spacious living room that flows into a nice-sized dining area. Beautiful parquet hardwood floors are throughout the house. The kitchen boasts stainless steel appliances, upgraded countertops and a breakfast area. The primary bedroom has its own private upgraded full bath with a tile shower. There are 2 additional good-sized bedrooms and a hall bath with double vanity and tub/shower. All bedrooms have nicely appointed closets for plenty of storage and a hall closet. As you head downstairs, you will find the Family Room with a Brick Fireplace and bar that opens out to the backyard. The finished room/bar could potentially be used as an office or 4th bedroom. There is also a half bath located off the Family room. This level is complete with a laundry area, a good-sized storage area, and workshop space. Step out the exterior and you'll find a lovely yard with a concrete patio with a hot tub and a large storage shed. This home has a NEWER ROOF ( 2019), NEWER HVAC (2022), and most of the rooms have fresh paint. This property is in a prime location within walking distance to schools, parks, and the library. It's also conveniently located close to all major highways and the King of Prussia mall. Don't miss out on this opportunity to see this property before it's too late!
Courtesy: RE/MAX Edge, (302) 442-4200
View additional infoThis home is impeccably maintained and ready for you to move right in, nestled on a peaceful cul-de-sac street. The bright living room and dining room boast stunning exposed hardwood floors, creating a warm and welcoming ambiance. The neutral kitchen features new flooring and beautiful oak cabinets, adding to the home's charm. Upstairs, you'll find three spacious bedrooms, each adorned with beautiful hardwood floors, along with a remodeled hall bath. The wonderful master bedroom features two double closets and a walk-in closet with plumbing installed for potential conversion into a master bath. Additionally, the addition of a fourth bedroom on the upper level provides even more living space. On the lower level, the inviting family room offers vinyl flooring and newer windows, along with the convenience of a powder room and a spacious laundry room. With garage access and an outside exit, you'll have easy access to the charming 0.25-acre flat yard, perfect for outdoor activities. This home boasts newer windows. Both the hot water heater and heating system were replaced in 2014. Super convenient location. Close to KOP shopping mall, schools, recreation area, restaurant etc. Don't miss out on the opportunity to experience comfort, convenience, and charm in this exceptional home. Schedule your viewing and make your offer today!
Courtesy: Continental Realty Co., Inc., (610) 630-3700
View additional infoThis is a Perfect Home for first time buyers or those who may want to Downsize! Located on a nice lot, this Split Level home has numerous nice features including hardwood flooring, 4 bedrooms , 2.5 Baths and Wood Cabinets in the kitchen. The Lower Level is completely finished and has a wood burning fireplace with brick hearth. There is also abundant storage. This home is also conveniently situated in a Cul-de-Sac
Courtesy: Long & Foster Real Estate, Inc., (610) 489-2100
View additional infoNew Construction Single Homes at Arden Reserve- Cul-de-Sac subdivision accented by mature trees in the desirable Township of Worcester, Methacton School District with lot sizes ranging from .78 to 3.89 acres. The convenient location puts you within minutes of grocery stores, luxury shopping, and major routes such as 363, 422, 29, 476, and 76. Valley Forge Historical National Park, King of Prussia Mall, Skippack Village and Collegeville Providence Town Center are all just a short drive away. This listing is for a Four Bedroom Three and a Half Bath Shannon Craftsman Model. With just shy of 3500 sqft this home gives you everything you could ask for from a gourmet kitchen, first floor study, expansive master suite, en-suite bathrooms, light drenched sunroom, second floor laundry room, three car garage, and an extensive list of standard features such as 7 1/2" hardwood on the entire first floor, quartz kitchen countertops, fireplace, oak craftsman staircase, luxurious master tiled shower and so much more. The The Shannon Model is also available with an Elite or Farmhouse exterior featuring stone accents and/or full front porch, see agent for pricing. Lot Premiums do apply. Property Taxes to be assessed after settlement any quoted taxes are an estimate only. Advertised photos are both renderings and photos of a previously built similar model that shows upgrades not included as a standard. Arden Reserve is an active construction site. Please DO NOT enter development without an appointment. Model Home is currently under construction. Finalized Floor Plans and Standard Features list to be uploaded when listing becomes Active.
Courtesy: Long & Foster Real Estate, Inc., (610) 489-2100
View additional infoPre-Construction Pricing Available Now! New Construction Single Homes at Arden Reserve- Cul-de-Sac subdivision accented by mature trees in the desirable Township of Worcester, Methacton School District with lot sizes ranging from .78 to 3.89 acres. The convenient location puts you within minutes of grocery stores, luxury shopping, and major routes such as 363, 422, 29, 476, and 76. Valley Forge Historical National Park, King of Prussia Mall, Skippack Village and Collegeville Providence Town Center are all just a short drive away. This listing is for a Four Bedroom Three and a Half Bath Morgan Farmhouse Model. With 3625 sqft this home gives you everything you could ask for from a gourmet kitchen, first floor study, expansive master suite, en-suite bathrooms, light drenched sunroom, rear staircase, three car garage, and an extensive list of standard features such as 7 1/2" hardwood on the entire first floor, quartz kitchen countertops, fireplace, oak craftsman staircase, luxurious master tiled shower and so much more. The The Morgan Model is also available with an Elite or Farmhouse exterior featuring stone accents and/or full front porch, see agent for pricing. Lot Premiums do apply. Property Taxes to be assessed after settlement any quoted taxes are an estimate only. Advertised photos are both renderings and photos of a previously built similar model that shows upgrades not included as a standard. Arden Reserve is an active construction site. Please DO NOT enter development without an appointment. Model Home is currently under construction.
Courtesy: Continental Realty Co., Inc., (610) 630-3700
View additional infoPRICE REDUCED!! New Construction of the Last Building at The Reserve At Stoney Creek. Only 2 Interior Townhomes with exquisite finishes with Walk-Out Basements Remain. These homes have an open Floor Plan with Hardwood Floors on the First floor, Fabulous Kitchen with choice of Cabinets & Hardware, Granite Counters, Lighting packages as well as many other options. The 9ft. first floor ceilings with 8ft. sliding glass door plus provides incredible natural light. The kitchen also boasts a large pantry closet, 42" cabinets selected by the buyer, an island with granite counters. The 2nd floor has 3 bedrooms & 2 full baths. The Main bedroom closet is unbelievable to view. Maintenance Free Deck & Walk-out Basement!
Courtesy: Keller Williams Real Estate -Exton, (610) 363-4300
View additional infoSituated within the active 55+ community of the Greens at Westover, discover this charming 2-bedroom, 1-bathroom condo boasting stunning vistas of the Westover Golf Course. Within this well-secured building, you have the option to use either the elevator or stairs to ascend to the third floor, where you'll discover this fantastic unit. Upon entering this residence, the hardwood flooring guides you into the Eat-In Kitchen featuring a breakfast bar, dishwasher, smooth-top range, overhead microwave, refrigerator, and convenient access to the Laundry Room. The Dining Room seamlessly flows into the Living Room, offering generous space for hosting gatherings and entertaining. Additionally, within the living area, there is slider access to the covered patio, boasting picturesque views of the golf course and there's a convenient storage closet. The Primary Bedroom features a spacious walk-in closet that offers potential for conversion into a half bath, with plumbing and exhaust fan already installed. There is an extra bedroom perfect for guests, accompanied by a hall bathroom complete with a shower/tub combination. Each unit also includes a secure storage locker situated in the basement, along with a dedicated garment storage area. Community amenities encompass a clubhouse, indoor pool, walking trails, and designated gardening area. Building 1 boasts a library, social gathering room, and fitness facility. This community truly has something to offer everyone. Don't miss out on making this home yours! $389,9002055 Marshall Norristown, PA 19403
Courtesy: EXP Realty, LLC, (888) 397-7352
View additional infoYou have to see this one to enjoy the space and features this one has to offer!!!!! Single home with tremendous space. This beauty comes with a corner lot, 5 bedrooms and 2 FULL baths. As soon as you walk in there is ample opportunity everywhere for you to take this one to the next level. Walking through the front door there is a large foyer/sitting room. As you walkthrough the 1st floor there are 2 bedrooms and a full bath. One of those bedrooms could easily be converted into a dining room if you need that space. In the back of the house you will find a large kitchen with an even larger eat in area. Attached to the kitchen is a VERY LARGE living room making this space the perfect spot for entertaining family and friends. In the back of the living room there is a sliding door that leads right onto a great sized patio area for summer grilling. Going up the stairs there is even more great living space. You will find a primary bedroom that not only has a full sized bathroom but a full kitchen that could be utilized as an in-law suite because there is a separate entrance and an attached back patio for summer time use. Additionally you will find 2 more bedrooms on the 2nd floor making it a grand total of 5 bedrooms. This house also comes with a brand new heater/AC split system throughout the house. You can also enjoy off street parking, a great sized yard with mature trees. Add in the fact that you are close to the high school, elementary and middle school this is an absolute can't miss opportunity!!!!
Courtesy: Axis Realty Partners, (610) 687-4600
View additional infoOne of the larger units available in this community. Very spacious 2nd floor unit. Nice sized kitchen with ceiling fan, leads to dining area and large living room with ceiling fan. 2 nice sized bedrooms and a den with sliders to the balcony. Master bedroom has a full bath with an updated shower. Full bathroom in the hall. Plenty of closet space. Laundry area where there is a hook up for a stackable washer/dryer. Neutral carpet throughout. Minutes from the Schuylkill River Trail, Golf and close to major highways. Seller is a PA real estate broker.
Courtesy: Coldwell Banker Realty, (610) 566-1100
View additional infoWelcome to your awesome renovated residence just one mile from King of Prussia Mall, Valley Forge Park, and the Casino, with the Upper Merion Community Center within walking distance. Featuring a new shingled roof (2022), an updated kitchen with Core Tec laminate flooring and new appliances. Delight in evenings by the fireplace in the family room, graced with Pergo laminate wood grain tone flooring and complemented by a cord of seasoned wood for your comfort. Plus, all-new windows since 2022. Additionally, enjoy the insulated front entrance door with an Anderson aluminum glass screen door. With 3 1/2 upgraded bathrooms, a mother-in-law suite, and ample attic storage, this property offers the perfect blend of modern convenience and great charm.
Courtesy: KW Empower, vicki@kwempower.com
View additional infoUpdated 3 bedroom, 2 full and 1 and a half bathroom home now available! Upon arrival, you'll notice a quiet community, sleek facade and garage parking on the exterior. From there, a traditional floor plan boasting all natural light, half bathroom, modern kitchen, dining and living room combination on the main level. Next, 3 bedrooms, an ensuite, full bathroom and tons of closet space upstairs. And finally a finished basement, deck and large yards perfect for entertaining friends and family! Could it get any better though? It does! This home also has a new roof, hot water heater, electric, plumbing, windows, flooring and appliances throughout. In addition, it's near all the major transportation you need to make the commute a breeze so hurry and make your appointment today before it's too late! Open House: Saturday, 5/18 1:00-3:00PM
Courtesy: Craig Properties Inc, (267) 895-1787
View additional infoWelcome to The Summerside! Enter this airy and bright townhome through a covered front porch entrance and be greeted by a sizeable open-concept living space. Perfect for entertaining, the spacious kitchen includes a large center island, which overlooks the great room and dining area, granite countertops and stainless-steel appliances and easy to access storage closets. This end-unit townhome takes advantage of all the natural light and includes a deck off the great room to enhance your outdoor lifestyle. The first floor is complete with a convenient half bath, thoughtfully-placed storage closets and a one-car garage. On the second floor are two generously sized bedrooms, each with their own walk-in closet; a large laundry room and a full bath. Continue to the third-floor where your dream oasis awaits! The Ownerâs Suite includes two grand walk-in closets, a spacious bath with a 4â tile shower with a bench, cultured marble topped double-sink vanity and linen closet; a lounge area for a home office or cozy reading nook completes this luxurious suite. The Summerside offers an optional covered rooftop terrace â the ideal space for enjoying a morning coffee or entertaining friends and family! Isaac Court by THP Homes is the home of 30 beautifully designed townhomes. Offering 2-story or 3-story floor plans, each home has 3 bedrooms, 2.5 bathrooms and a 1-car garage. Experience the epitome of modern living with a kitchen open to the living and dining space, as well as plenty of closet space and a laundry room on the second floor. The Summerside home plan features an optional covered rooftop terrace adjacent to the primary bedroom, offering the respite you crave. Calling this new community home places you right at the center of an array of local conveniences between King of Prussia and Plymouth Meeting. Within minutes are beautiful parks, historic sites, world-class shopping and local eateries, providing the perfect balance of suburban living. Your daily commute or weekend travels becomes a breeze with close access to Interstates 476 and 276, and Germantown Pike. The nearby City of Brotherly Love, Philadelphia, is less than an hour away, where you can take advantage of the rich history, diverse culture or award-winning restaurants. Open House: Saturday, 5/18 1:00-3:00PM
Courtesy: Craig Properties Inc, (267) 895-1787
View additional infoWelcome to The Sutton! Enter this beautifully designed townhome through the inviting foyer and be greeted by the ideal open-concept living space. Perfect for entertaining friends and family, this spacious kitchen includes a large center island overlooking the great room and dining area. A deck is also conveniently located off the kitchen, which is perfect space for hosting a neighborhood gathering or enjoying a good book. Additional features include granite countertops, stainless-steel appliances, a convenient powder room and a one-car garage. Upstairs are two generously sized bedrooms, a laundry with additional storage space and a full bath. Continue to the third floor to your own private retreat! The spacious Ownerâs Suite includes a sitting area, an oversized walk-in closet, and a full bathroom with a 5â tile shower, and a cultured marble topped double- sink vanity. Charming Isaac Court by THP Homes is the home of 30 beautifully designed townhomes. Offering 2-story or 3-story floor plans, each home has 3 bedrooms, 2.5 bathrooms and a 1-car garage. Experience the epitome of modern living with a kitchen open to the living and dining space, as well as plenty of closet space and a laundry room on the second floor. The Summerside home plan features an optional covered rooftop terrace adjacent to the primary bedroom, offering the respite you crave. Calling this new community home places you right at the center of an array of local conveniences between King of Prussia and Plymouth Meeting. Within minutes are beautiful parks, historic sites, world-class shopping and local eateries, providing the perfect balance of suburban living. Your daily commute or weekend travels becomes a breeze with close access to Interstates 476 and 276, and Germantown Pike. The nearby City of Brotherly Love, Philadelphia, is less than an hour away, where you can take advantage of the rich history, diverse culture or award-winning restaurants. $400,00035 Brant Road Eagleville, PA 19403Open House: Thursday, 5/16 4:00-6:00PM
Courtesy: Keller Williams Real Estate-Blue Bell, (215) 646-2900
View additional infoJOIN US: Twilight Open House Thursday, 5/16, from 4 to 6 PM and 2nd Open House Saturday, 5/18, from 1 to 3 PM! Welcome to 35 Brant Road in Lower Providence Township! This charming split-level home boasts 3 bedrooms, 1 bathroom and is completely move-in ready! Situated on a corner lot, the home is highlighted by a one-car garage, an inviting front porch, and a spacious back patio, perfect for outdoor enjoyment! Inside, the bright and cheerful living room welcomes you with gleaming hardwood floors and a ceiling fan, ideal for relaxing or entertaining. The renovated kitchen is a chef's dream, featuring granite countertops, an island with barstools, tile floors, dark wood cabinetry with soft close drawers, stainless steel appliances including a dishwasher, a stainless steel sink, recessed lighting and a large built-in hutch that compliments the space beautifully. Step into the sunkissed Florida room where wall-to-wall windows provide an abundance of natural light and panoramic views of the serene backyard. This inviting space offers the perfect spot to unwind. The bedrooms offer comfort and style, with two featuring carpets and ceiling fans, while the third showcases hardwood floors. The hall bathroom includes a tub/shower combination. Downstairs, another living space provides a cozy retreat along with a convenient laundry area. Outside, the large flat backyard is pristinely landscaped creating a picturesque setting, ideal for outdoor gatherings. A storage shed provides plenty of space for outdoor equipment so get your gardening inspiration ready! Additional features include air conditioning, six-panel doors, new windows throughout, freshly painted exterior, new exterior doors, new screens in Florida room, garage has an automatic opener and inside access, a wide paved driveway, and SO much more! Conveniently located in the highly desirable Methacton School District close to major roadways, restaurants, and shops. Enjoy a park with a playground at the end of the Brant Road on a dead end! Schedule your showing today to discover all this home has to offer! $259,900320 Heston Norristown, PA 19403
Courtesy: Elfant Wissahickon-Mt Airy, (215) 247-3600
View additional infoWelcome to this sizable, detached rancher style home, build in 1950, located in West Norriton Montgomery County and Norristown School District. Property features spacious living room dining room, kitchen with walk out access to rear deck and big yard. 2 bedrooms, 2 baths, full finished basement with separate utility area. 1 car garage additional driveway parking, conveniently close to local shopping and major roadways. Just think a little work here and there and this will be a great place to call Home. Open House: Saturday, 5/18 12:00-2:00PM
Courtesy: RE/MAX Main Line-West Chester, (610) 692-2228
View additional infoWelcome to 355 Norris Hall Lane, nestled within the serene Trent Manor community in West Norriton. This charming 1-bedroom, 1-bathroom condo offers comfortable living in a beautifully landscaped neighborhood. Upon entering, you're greeted by an inviting open living and dining area, perfect for relaxation or entertaining guests. A sliding glass door leads to your private balcony, where you can unwind with a cup of coffee or enjoy the fresh air. Adjacent to the living area is the kitchen, featuring plenty of cabinets for storage and meal preparation space. The spacious bedroom offers a double window, filling the room with natural light, two closets for ample storage and access to the full bath. Trent Manor offers additional conveniences, including a private 600 SF combined laundry/storage room in the basement. Residents will appreciate the ease of access to local amenities, with the building located within walking distance to the bus stop, shops, and restaurants. Commuting is a breeze with easy access to major roadways, and nearby attractions such as the King of Prussia Mall, The Towne Center, and Valley Forge Park provide endless opportunities for shopping, dining, and outdoor recreation. Don't miss the chance to make this delightful condo your new home! Open House: Thursday, 5/16 5:00-6:00PM
Courtesy: RE/MAX Of Reading, (610) 670-2770
View additional infoâWelcome to 18 Clearfield Ave in Methacton School District! This lovingly maintained and updated home is ready for you to move right in. The meticulously landscaped corner lot offers a beautiful front entrance and a private side yard to enjoy. Hardwood floors and vintage details add to the classic charm of this home, while the updated mechanicals and newer roof give you peace of mind and ease of living. Schedule a showing today!â Open House: Saturday, 5/18 10:00-11:30AM
Courtesy: KW Empower, vicki@kwempower.com
View additional infoWelcome to this stunningly renovated 3-bedroom, 1.5-bathroom home that combines charm with modern amenities. The main level boasts elegant formal living and dining rooms, complemented by an updated kitchen. Extend your living space into the delightful sunroom, or step outside to enjoy the expansive backyard. Upstairs, two bedrooms share a full updated bathroom with a tub. The home also features a versatile bonus room, perfect as an additional bedroom, office, or storage space. The property also boasts a newly renovated full basement, completed at the start of this year, and a brand-new roof. Located conveniently near local shops, dining options, King of Prussia Mall, and major roadways. How may I help you?Get property information, schedule a showing or find an agent |
|||||||||||||||||||||||||||||||||||||||||||||||||||||||||||||||||
|
|
|
|
|||
 |
Copyright © Metropolitan Regional Information Systems, Inc.


