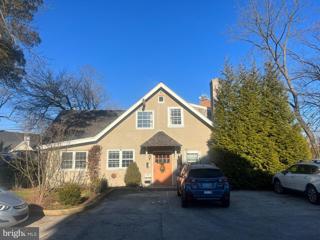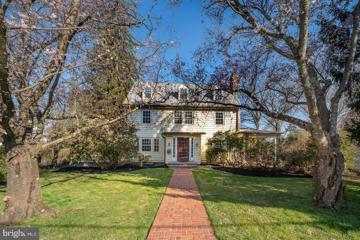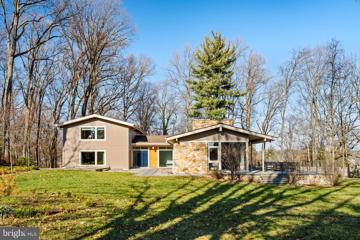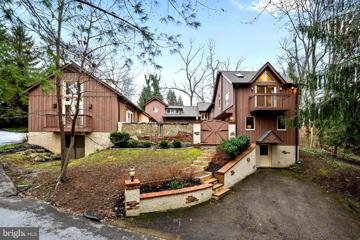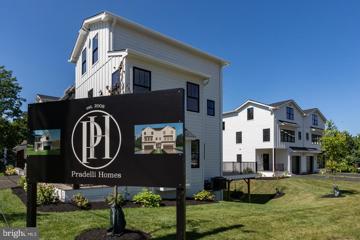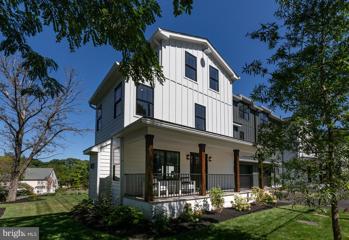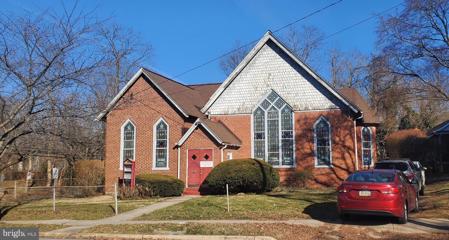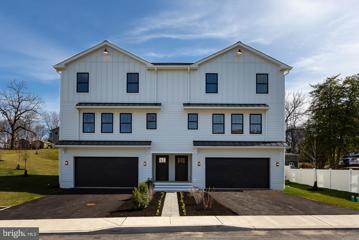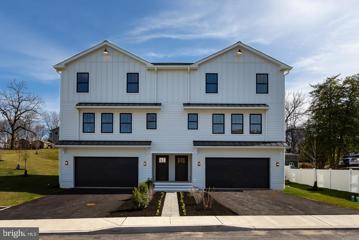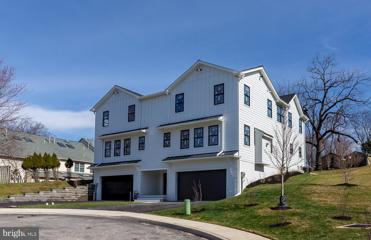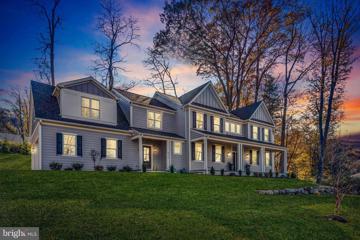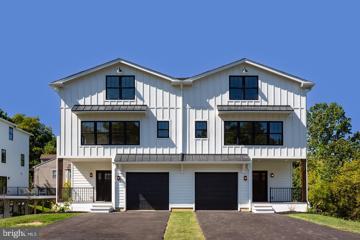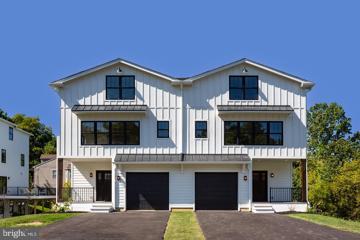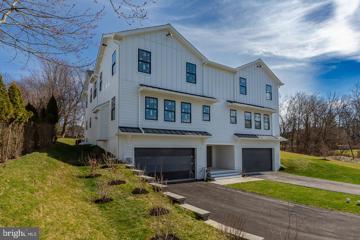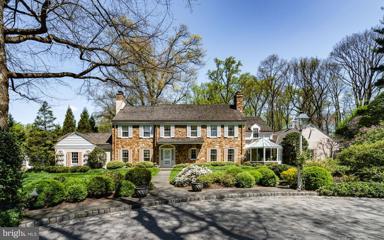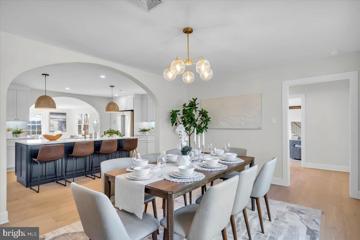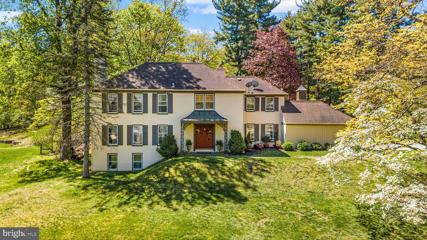 |  |
|
Radnor PA Real Estate & Homes for SaleWe were unable to find listings in Radnor, PA
Showing Homes Nearby Radnor, PA
$1,145,000441 Iven Avenue Wayne, PA 19087
Courtesy: Compass RE, (267) 435-8015
View additional infoShowings Begin Friday, May 17. Welcome to 441 Iven Avenue, walk to Wayne. "Welcome Home" never felt so amazing. This meticulously maintained 4 bedroom/ 3 .5 bath Colonial is adorned with modern updates . The thoughtfully designed space exudes sophistication, charm, and pride. The living room is inviting and draws you into the warmth and comfort, complements of the gas fireplace, custom built-ins, and an exposed beam. The family room, bathed in natural light, is bright and captivating for everyday living as well as entertaining. The refined kitchen, featuring shaker cabinets, stainless steel appliances, and modern finishes, is truly the heart of the home. The kitchen seamlessly connects to both the breakfast nook and formal dining room. The formal dining room caters to intimate dinners or social gatherings versatile enough for any occasion. Through the French doors, the sunroom greets you with a charming exposed brick wall, creating a cozy atmosphere. The mudroom, powder room, and laundry area are tucked away on this level for your convenience. Upstairs, retreat to the master bedroom suite with a natural and soothing ambiance. The ensuite bath features a dual vanity sink and a frameless glass shower, creating a rejuvenating experience. On this level, there are two additional sizable bedrooms sharing a hall bath. Tucked away at the end of the hall, is a fourth bedroom with an ensuite bath. The finished basement adds an additional 675 square feet of living area. Outside, the paver patio and two-tiered fenced-in backyard provides the perfect setting for al fresco dining or your favorite yard game. Additional features include gorgeous hardwood floors throughout, a one-car attached garage, and an outdoor shed. With its convenient proximity to downtown Wayne, The Radnor Trail, and Enke Park, 441 Iven Avenue offers a perfect blend of modern comfort and classic allure. $2,550,000123 W Wayne Avenue Wayne, PA 19087
Courtesy: SSH Real Estate, (215) 893-3000
View additional infoPrime Mixed-Use Commercial (Office) & Residential (Carriage House) Property For Sale in the Heart of Wayne: Unique Opportunity to purchase an Office Building and Residential Carriage House on the same property with parking! Asking Price for the Office & Carriage House is $2,550,000. $965,000110 Quail Lane Wayne, PA 19087Open House: Friday, 5/17 12:30-2:00PM
Courtesy: Compass RE, (610) 947-0408
View additional infoWelcome to 110 Quail Lane, a picture-perfect, updated and move-in ready detached home in sought-after Fox Chapel in Wayne. With a FIRST FLOOR PRIMARY SUITE and first floor laundry, this home offers the perfect blend of "right-sizing" with the privacy you want, in a walking-friendly, cul-de-sac neighborhood. Meticulously maintained with a newer roof (2018; Certainteed Landmark PRO) and newer natural gas HVAC (2016 and 2019). Energy efficient replacement windows were installed throughout (2018 and 2021, including the family room sliding patio door), and chimneys were re-lathed with new exterior finishing systems (in 2019). All bathrooms have been refreshed with new vanities (dove-tail, soft-close drawers) and new countertops, and the powder room underwent a tasteful top-to-bottom renovation in 2021. There is even an automatic switch-over Generac generator for peace-of-mind. Outside, a front garden-gate entry welcomes you and your guests. The large foyer opens to the living room, family room, and dining room with flow to the updated kitchen. These main floor living areas feature handsome, wide-plank and easy-care engineered hardwood flooring. From the foyer, you'll be drawn to the inviting living room with a wood-burning fireplace, recessed lighting and a large triple window overlooking the back yard with with mature landscaping. The welcoming family room features a gas fireplace, built-in bookshelves and a sliding door to the nested rear brick patio (with a garden gate to the back yard, privacy fencing on the side and a lovely private garden). The dining room is generously proportioned to accommodate holiday gatherings with family and friends. Flow into the bright kitchen with fresh white cabinetry, granite countertops, stainless appliances, a gas range, two wall ovens, a center island, two large pantry closets - and a sunny breakfast nook. Adjacent to the kitchen is the main floor laundry room (with inside access to the attached two-car garage), and very large, walk-in storage closet. The main floor primary bedroom suite comfortably accommodates a king-sized bed with end tables. There is plenty of space for a highboy or dresser, plus two closets - both with built-in organizing systems. The primary bath features a newer vanity and countertop and a separate "wet room" with an updated tiled shower and a soaking tub. The primary bath also features a third large closet for linens and more storage. Upstairs you'll find two generously proportioned bedrooms, both with large sunny windows and double closets. These bedrooms share a freshly updated hall bath with a newer vanity and countertops, new plank-style tile flooring and white subway tile surround in the tub/ shower combination. Also on this level is a convenient linen closet - and a wonderful surprise: An oversized storage room with two more walk-in closets (one with an organizing system), and utility closet (easy access to all systems). This super-fresh home is waiting for you! Showings start on Friday 5/17 at the open house (12:30-2 pm). Schedule your appointment today!
Courtesy: BHHS Fox&Roach-Newtown Square, (610) 353-6200
View additional infoCome and see this beautiful condo in Norwayne with great views of the grounds and just a very short walk to downtown Wayne and the train station. It's a larger one bedroom with a nice sized bedroom and living room that has been updated and well maintained. Recent updates include:Fresh paint, crown molding, carpets, kitchen floor, vanity and bathtub fixtures, front door, and refrigerator. The kitchen has a dishwasher,garbage disposal, electric range and oven, and refrigerator. Truly a must see home. One car parking per unit AND a one car garage which is separately deeded. Storage unit and Laundry are just down the hall. . $1,079,0002 Fairhill Circle Wayne, PA 19087Open House: Friday, 5/17 3:00-5:00PM
Courtesy: BHHS Fox & Roach-Rosemont, (610) 527-6400
View additional infoLocated on a peaceful Cul-de-Sac in sought-after Tredyffrin Township, this expansive, light-filled colonial with idyllic backyard oozes curb appeal and charm. From the side driveway, a bluestone path leads to the tiered front porch. Inside youâll find thoughtful amenities throughout, including hardwood floors, neutral paint, pocket doors and countless windows (many oversize!). Just off the foyer sits a lovely home office with window seat framing the front and side yard vistas. Steps away is the eat-in kitchen with new stainless steel appliances, island seating, gas cooktop and plentiful cabinetry. The kitchen opens to both a cheery breakfast room and a soaring, skylit sunroom complete with radiant floor heating, built-in cabinetry, floor-to-ceiling windows and easy access to the rear patio and greenspace. Around the corner youâll find a cozy den with gas fireplace and a sunny front dining room with French doors. This amenity-rich floor also includes a powder room, access to the attached garage and a conveniently located laundry-mudroom with slate floor that connects directly to the pool and patio area. Upstairs features hardwood floors throughout, along with a primary suite wing, three secondary bedroomsâeach with closet organization systems and one boasting a beautiful ensuite full bathâplus a full hallway bath. Part of an above-garage addition completed by the current owners, the primary suite includes an ensuite full bath with dual vanities and marble tile, plus a generously sized walk-in closet with custom drawers and shelving. The glorious bedroom area boasts cathedral ceilings and a gorgeous, oversized architectural window. Back downstairs, the finished lower level provides even more space for entertaining and play, along with several storage closets and a half bath. The impeccably landscaped, fenced backyard offers an oasis of beauty and privacy with its sprawling patio, pool (complete with new filter and cover!), brick retaining wall, outdoor speaker system and open greenspace. Thereâs also a small shed that could be converted to a pool house if desired. Homes on this coveted cul-de sac are zoned for award-winning T/E schools and sit mere minutes from downtown Wayne, King of Prussia, McKaig Nature Center trails, Radnor train station, and several parks and playgrounds. Make plans to tour this Main Line beauty today! $1,295,000408 Audubon Avenue Wayne, PA 19087Open House: Sunday, 5/19 1:00-3:00PM
Courtesy: BHHS Fox & Roach Wayne-Devon, (610) 651-2700
View additional infoWelcome to 408 Audubon Avenue in downtown Wayne, Radnor Township. This beautiful colonial home is being offered for sale for the first time in fifty years and will provide its next owner with the opportunity to update it with their own creative ideas. The sale includes a section of the property that could potentially support new construction. The listing agent is able to provide a subdivision plan upon request. The large home includes six bedrooms and three and a half baths on three levels accessed by a center hall stairway. The kitchen that overlooks the rear lawn features granite countertops, stainless steel appliances, and an adjacent butler's pantry with its own sink and original 1913 glass door cabinetry. Original hardwood floors and crafted millwork are visible in most areas of the home with high ceilings throughout the first floor. Outdoor spaces ideal for entertaining include a covered patio and extensive deck that provides access to the lawn from both the kitchen and dining room. A stone patio serves as a great location for outdoor cooking. The property currently has a generously sized yard with carefully selected mature plantings that will be appreciated by the owners and guests alike. Renovations may present the opportunity to convert the first floor office, den, and bathroom area into a private in-law suite with a sunroom and separate side entrance. Amenities available by way of a short walk include a variety of shops and restaurants, the Wayne Train Station, Radnor Middle School, and seasonal events and festivals. $1,975,000315 Edgehill Road Wayne, PA 19087
Courtesy: Compass RE, (610) 615-5400
View additional infoNestled amidst the picturesque landscapes of the Main Line, this meticulously crafted residence beckons with an air of understated elegance and modern allure. Set upon 1.45 acres of lush greenery, the home offers a serene retreat with four bedrooms and four and a half baths, meticulously renovated to blend contemporary design with timeless charm. Step inside to discover a seamless fusion of modern sensibility and natural beauty. Oversized windows flood the interiors with soft, natural light, while accents of natural stone add a touch of sophistication to the flowing floor plan. Each space invites you to linger, offering a harmonious balance of comfort and style. The heart of the home lies in its chef's kitchen, where custom cabinetry and high-end appliances create a culinary haven for both casual meals and grand entertaining. Upstairs, the master suite awaits, boasting a luxurious ensuite bath and custom closet, providing a tranquil retreat at day's end. As you explore further, a lower level retreat offers flexible living space and modern amenities, seamlessly blending function with comfort. Outside, a wrap-around deck and patio provide the perfect setting for al fresco dining or quiet moments of reflection, surrounded by the beauty of nature. With its captivating design, inviting interiors, and idyllic setting, this Main Line gem offers a unique opportunity to experience the epitome of modern luxury. Welcome home to a place where every detail tells a story and every moment is infused with warmth and charm. $1,275,000742 Newtown Road Villanova, PA 19085
Courtesy: BHHS Fox & Roach-Haverford, (610) 649-4500
View additional infoDon't miss this opportunity to update and make it your own or build new on a serene property nestled in the heart of the highly coveted Villanova community, this picturesque property presents an extraordinary canvas to realize your dream home vision. The home features, 6 Bedrooms, 4 baths, Living Room, Dining Room, Kitchen, Breakfast Room, and Newer Family Room addition with Vaulted Ceilings,, large picture windows with gorgeous views of the property. The property boasts one of the most stunningly flat lots in the area, spanning a generous 1.44 acres, this property offers endless possibilities for builders and end-users alike. Embrace the tranquility of lush greenery and mature trees, providing an idyllic backdrop for your future home. Build your dream home in Villanova , renowned for its prestigious neighborhoods and upscale lifestyle, and top rated Radnor schools. $1,549,000734 Brooke Road Wayne, PA 19087
Courtesy: BHHS Fox & Roach Wayne-Devon, (610) 651-2700
View additional infoWelcome to a piece of history at this timeless carriage home. Originally constructed in 1917, this unique residence exudes character with fascinating origins as a carriage house with attached stables, artfully converted into a dwelling that seamlessly marries historic charm with modern comfort. This residence has seen additions over the years, carefully integrating modern amenities while preserving the original character that makes it truly special. The property is a testament to architectural ingenuity and timeless design, creating a warm and inviting atmosphere, boasting 5 bedrooms and 4.5 baths, nestled in the sought-after Wayne community within the award-winning Radnor School District. Step inside to discover a thoughtfully designed interior with a state-of-the-art Kitchen, providing the perfect blend of style and functionality (2022), comprising elegant Wellsford cerused rift sawn white oak cabinets, honed quartzite counters, top of the line Wolf double ovens (steam) and induction cooktop, Bosch Benchmark Line Refrigerator/freezer and Dishwasher, and Sharp microwave/air fryer drawer. A spacious breakfast area overlooks the perennial side garden making the entire space a great entertainment area overlooking the enclosed inner courtyard, which becomes an extension of the living space, seamlessly blending indoors with outdoors. An ideal space for entertaining, reflecting, watching over young kids or pets! Whether you seek a quiet moment of serenity, a secure space for toddlers/pets, quiet reading or a grand social gathering, this original space with lush plantings and brick pavers will captivate and enhance your overall living experience. The Great room was a later addition with cathedral and beamed ceilings, skylights and patio doors with balconies. One set leads out to the enclosed courtyard. It features a giant wood fireplace and hardwood floors. On the opposite side of the kitchen are the converted stables now serving as a den with beamed ceilings and exposed brick. An original barn door leads from there to the dining room with beamed ceilings and pellet stove fireplace. For convenience, there is a first-floor bedroom, with double closets and full bathroom. This could serve as an office or an in-law suite, with a door to the courtyard offering modern convenience and historic ambiance. Upstairs on two levels are 4 additional bedrooms, all with hardwood floors and wood blinds. The elegant primary bedroom has a cathedral ceiling, skylights, french doors (with balcony) and a walk-in closet. The bathroom was totally replaced (2023) with porcelain tile, dual sinks and oversized frameless shower. 2 more large bedrooms at this level, with double closets, have access to the hall bath with a shower over soaking tub. The remaining bedroom sits above the kitchen, oversized witha bathroom suite including a large soaking tub, separate tiled shower, dual sinks, towel warmer and walk-in closet. There are 2 finished lower-level areas both with external access. One offers the laundry utility space along with finished open area and a crawl space for storage. The other houses some mechanicals and more storage. The house sits back from the road on a .97ac lot. Outside are several open spaces with mature plantings in a picturesque setting, including two fenced areas, ideal for pets or kidsâ play area. The entire roof and 11 skylights were replaced in 2019. A detached 2-car garage complements the property, with Wifi enabled door openers (2021) providing convenience and additional storage. Ample space for parking additional cars too. Explore the possibilities this hidden retreat presents, where history meets contemporary living. Chanticleer Park, The Willows and the Radnor Trail just minutes away. A perfect balance of tranquility and accessibility to nearby amenities and conveniences in downtown Wayne. Convenient for all commuter routes by rail or road, to center city Philadelphia, New York and Philadelphia international airport. $1,099,000993 Fairview Avenue Wayne, PA 19087
Courtesy: Homestead Land Sales, LLC, (610) 353-4755
View additional infoWelcome to The Enclave at St David's. This home is Built and Move In Ready. 993 Fairview Avenue is part of nine new construction residences in a private enclave near the heart of downtown Wayne. A collection of eight carriage homes and one single-family home, they feature spacious interior living with thoughtful finishes throughout. Live effortlessly between the sanctuary of home and the vibrancy of downtown Wayneâs thriving restaurant scene. This beautiful carriage home has 3248 square feet of living space. Five bedrooms, three full baths, and two half baths. The first floor features 9 foot ceilings in the open concept kitchen, dining, living room. A perfect spot to entertain friends and family. Off of the dining room youâll find your outdoor entertainment area. A sprawling 375 square-foot deck that overlooks the beautifully landscaped community. On the second floor the large primary suite is flooded with natural light. The primary en suite includes a wet room with shower, hand shower and soaking tub. The walk-in closet completes the space. Two additional bedrooms, full bath, and laundry space complete this floor. Walk up to the third-floor for two additional bedrooms, full bath, as well as two bonus rooms. Home office, TV room, playroom, game room. Take your pick. On the lower level, youâll find a large living and entertaining space. Large enough for a TV area, bar, and even a pool table. From this space you can walk out to your ground floor patio and back yard. James Hardie siding, black Andersen windows, Azek Vintage Collection decking, Shaw Couture white oak wide plank flooring, GE profile appliances. Located in the award-winning Tredyffrin Easttown school district. Close to the train station, freeways, and King Of Prussia shopping and dining. Donât miss this opportunity to live in a beautiful new construction home, in a top school district in the state, close to all of the amenities that Wayne has to offer. This home is built and move-in ready. All you have to do is pack your bags. Taxes TBD. This development is 90% completed and no exterior construction. $1,099,000991 Fairview Avenue Wayne, PA 19087
Courtesy: Homestead Land Sales, LLC, (610) 353-4755
View additional infoWelcome to The Enclave at St David's. Your new home is waiting. This home is Built and Move In Ready. 991 Fairview Avenue is part of nine new construction residences in a private enclave near the heart of downtown Wayne. A collection of eight carriage homes and one single-family home, they feature spacious interior living with thoughtful finishes throughout. Live effortlessly between the sanctuary of home and the vibrancy of downtown Wayneâs thriving restaurant scene. This beautiful carriage home has 3248 square feet of living space. Five bedrooms, three full baths, and two half baths. The first floor features 9 foot ceilings in the open concept kitchen, dining, living room. A perfect spot to entertain friends and family. Off of the dining room youâll find your outdoor entertainment area. A sprawling 375 square-foot deck that overlooks the beautifully landscaped community. On the second floor the large primary suite is flooded with natural light. The primary en suite includes a wet room with shower, hand shower and soaking tub. The walk-in closet completes the space. Two additional bedrooms, full bath, and laundry space complete this floor. Walk up to the third-floor for two additional bedrooms, full bath, as well as two bonus rooms. Home office, TV room, playroom, game room. Take your pick. On the lower level, youâll find a large living and entertaining space. Large enough for a TV area, bar, and even a pool table. From this space you can walk out to your ground floor patio and back yard. James Hardie siding, black Andersen windows, Azek Vintage Collection decking, Shaw Couture white oak wide plank flooring, GE profile appliances. Located in the award-winning Tredyffrin Easttown school district. Close to the train station, freeways, and King Of Prussia shopping and dining. Donât miss this opportunity to live in a beautiful new construction home, in a top school district in the state, close to all of the amenities that Wayne has to offer. This home is built and move-in ready. All you have to do is pack your bags. Taxes TBD. This community is 90% completed and no exterior construction. $650,000203 Highland Avenue Wayne, PA 19087
Courtesy: Long & Foster Real Estate, Inc., (610) 225-7400
View additional infoLocated in the heart of Radnor Township , this charming and inviting church has been a fixture in the community for 134 years. The church features a spacious sanctuary with an impressive vaulted ceiling surrounded by beautiful antique stain glass windows. The rear of the church features a small fellowship room with a full working kitchen, restrooms and office. The property also includes a charming 4 bedroom parsonage in need of renovations, once used as a rental property, that will provide a comfortable home for the church's pastor. Or make this property your own with the many uses that the C-1 district allows. Rezone to all Residential possible with township approval can make for a great building opportunity or convert to your West Wayne dream home! Property backs up to the Radnor walking trail and is walking distance to downtown Wayne, Schools, parks, and transportation. Alternate address for the property is 330 W Wayne Ave. Buyer Responsible for U & O - Property needs work being sold in "AS IS" condition. Motivated seller - Make an offer! $999,000981 Henry Avenue Wayne, PA 19087
Courtesy: Homestead Land Sales, LLC, (610) 353-4755
View additional infoWelcome to The Enclave at St David's. Your new home is waiting. This home is completed and move-in ready. 981 Henry Avenue is part of nine new construction residences in a private enclave near the heart of downtown Wayne. A collection of eight carriage homes and one single-family home, they feature spacious interior living with thoughtful finishes throughout. Live effortlessly between the sanctuary of home and the vibrancy of downtown Wayneâs thriving restaurant scene. This beautiful carriage home is located in a quiet cul-de-sac and has 2911 square feet of living space. Three bedrooms, two full baths, and two half baths. The main floor features 9 foot ceilings and a beautiful, spacious open concept kitchen and living space. A perfect spot to entertain friends and family. Off of the separate dining room youâll find your outdoor entertainment area with a sprawling deck overlooking the beautifully landscape community. This level also has an additional living space perfect for a formal living space, TV room, or kids space. On the second floor the large primary suite includes an oversized shower with rain head and hand shower as well as a separate soaking tub. The walk-in closet completes the space. Two additional bedrooms, a full bath, and laundry room complete this floor. On the lower level, youâll find a large living and entertaining space. Large enough for a TV area, bar, and even a pool table. James Hardie siding, black Andersen windows, Azek Vintage Collection decking, Shaw Couture white oak wide plank flooring, GE profile appliances. Located in the award-winning Tredyffrin Easttown school district. Close to the train station, freeways, and King Of Prussia shopping and dining. Donât miss this opportunity to live in a beautiful new construction home, in a top school district in the state, close to all of the amenities that Wayne has to offer. This home is built and move-in ready. All you have to do is pack your bags. Taxes TBD. This development is 90% complete and no exterior construction. $999,000983 Henry Avenue Wayne, PA 19087
Courtesy: Homestead Land Sales, LLC, (610) 353-4755
View additional infoWelcome to The Enclave at St David's. Your new home is waiting. This home is completed and move-in ready. 983 Henry Avenue is part of nine new construction residences in a private enclave near the heart of downtown Wayne. A collection of eight carriage homes and one single-family home, they feature spacious interior living with thoughtful finishes throughout. Live effortlessly between the sanctuary of home and the vibrancy of downtown Wayneâs thriving restaurant scene. This beautiful carriage home is located in a quiet cul-de-sac and has 2911 square feet of living space. Three bedrooms, two full baths, and two half baths. The main floor features 9 foot ceilings and a beautiful, spacious open concept kitchen and living space. A perfect spot to entertain friends and family. Off of the separate dining room youâll find your outdoor entertainment area with a sprawling deck overlooking the beautifully landscape community. This level also has an additional living space perfect for a formal living space, TV room, or kids space. On the second floor the large primary suite includes an oversized shower with rain head and hand shower as well as a separate soaking tub. The walk-in closet completes the space. Two additional bedrooms, a full bath, and laundry room complete this floor. On the lower level, youâll find a large living and entertaining space. Large enough for a TV area, bar, and even a pool table. James Hardie siding, black Andersen windows, Azek Vintage Collection decking, Shaw Couture white oak wide plank flooring, GE profile appliances. Located in the award-winning Tredyffrin Easttown school district. Close to the train station, freeways, and King Of Prussia shopping and dining. Donât miss this opportunity to live in a beautiful new construction home, in a top school district in the state, close to all of the amenities that Wayne has to offer. This home is built and move-in ready. All you have to do is pack your bags. Taxes TBD. This development is 90% complete and no exterior construction. $999,000985 Henry Avenue Wayne, PA 19087
Courtesy: Homestead Land Sales, LLC, (610) 353-4755
View additional infoWelcome to The Enclave at St David's. Your new home is waiting. This home is ready for delivery April 2024. 985 Henry Avenue is part of nine new construction residences in a private enclave near the heart of downtown Wayne. A collection of eight carriage homes and one single-family home, they feature spacious interior living with thoughtful finishes throughout. Live effortlessly between the sanctuary of home and the vibrancy of downtown Wayneâs thriving restaurant scene. This beautiful carriage home is located in a quiet cul-de-sac and has 2911 square feet of living space. Three bedrooms, two full baths, and two half baths. The main floor features 9 foot ceilings and a beautiful, spacious open concept kitchen and living space. A perfect spot to entertain friends and family. Off of the separate dining room youâll find your outdoor entertainment area with a sprawling deck overlooking the beautifully landscape community. This level also has an additional living space perfect for a formal living space, TV room, or kids space. On the second floor the large primary suite includes an oversized shower with rain head and hand shower as well as a separate soaking tub. The walk-in closet completes the space. Two additional bedrooms, a full bath, and laundry room complete this floor. On the lower level, youâll find a large living and entertaining space. Large enough for a TV area, bar, and even a pool table. James Hardie siding, black Andersen windows, Azek Vintage Collection decking, Shaw Couture white oak wide plank flooring, GE profile appliances. Located in the award-winning Tredyffrin Easttown school district. Close to the train station, freeways, and King Of Prussia shopping and dining. Donât miss this opportunity to live in a beautiful new construction home, in a top school district in the state, close to all of the amenities that Wayne has to offer. This home is built and move-in ready. All you have to do is pack your bags. Taxes TBD. This development is 90% complete and no exterior construction. $1,895,000515 Candace Lane Villanova, PA 19085
Courtesy: Compass RE, (610) 822-3356
View additional infoJust completed new construction in Villanova, Lower Merion Township. This expansive home offers multiple living spaces on the first floor, a traditional center hall foyer entry, and a convenient entry from the garage that leads into a mudroom. A powder room is located just past the mudroom. The gourmet kitchen is perfect for both function and entertaining. Thermador appliances, 6 burner range, and a wet bar that serves the family room/dining room are highlights of the kitchen. The kitchen is open to an eat in area and family room with gas fireplace. A sunny bonus room could be used in many ways- office, playroom, or den. Upstairs, you'll find 5 bedrooms, 3 full bathrooms, and the laundry room. The primary suite is spacious and has a fully outfitted walk in closet. There is a bonus room off the primary suite that could be used as a second closet, office, workout space, or a vanity room to get ready in. The unfinished basement could be finished by the builder for an additional cost- inquire for plans and pricing. There is also an option for a 4th full bathroom on the second level. Beautiful sunsets are within view from the front porch, and the cul-de-sac location is convenient to 476, Conshohocken, and King of Prussia. $1,149,000980 Henry Avenue Wayne, PA 19087
Courtesy: Homestead Land Sales, LLC, (610) 353-4755
View additional infoWelcome to The Enclave at St David's. Your new home is waiting. This home is Built and Move In Ready. 980 Henry Avenue is part of nine new construction residences in a private enclave near the heart of downtown Wayne. A collection of eight carriage homes and one single-family home, they feature spacious interior living with thoughtful finishes throughout. Live effortlessly between the sanctuary of home and the vibrancy of downtown Wayneâs thriving restaurant scene. This beautiful carriage home is located in a quiet cul-de-sac and has 3490 square feet of living space. Four bedrooms, three full baths, and two half baths. The first floor features 9 foot ceilings in the open concept kitchen, dining, living room. A perfect spot to entertain friends and family. Off of the dining room youâll find your outdoor entertainment area. A sprawling 350 square-foot deck that overlooks the beautifully landscaped community. On the second floor the large primary suite has oversized windows and is flooded with natural light. The primary en suite includes a wet room with shower, hand shower and soaking tub. The walk-in closet completes the space. One additional bedroom, full bath, and laundry space complete this floor. Walk up to the third-floor for two additional bedrooms, full bath, as well as a large recreational room. On the lower level, youâll find a large living and entertaining space. Large enough for a TV area, bar, and even a pool table. From this space you can walk out to your ground floor patio and back yard. James Hardie siding, black Andersen windows, Azek Vintage Collection decking, Shaw Couture white oak wide plank flooring, GE profile appliances. Located in the award-winning Tredyffrin Easttown school district. Close to the train station, freeways, and King Of Prussia shopping and dining. Donât miss this opportunity to live in a beautiful new construction home, in a top school district in the state, close to all of the amenities that Wayne has to offer. This home is built and move-in ready. All you have to do is pack your bags. Taxes TBD. The development is 90% complete and no exterior construction. $1,149,000982 Henry Avenue Wayne, PA 19087
Courtesy: Homestead Land Sales, LLC, (610) 353-4755
View additional infoWelcome to The Enclave at St David's. Your new home is waiting. This home is Built and Move In Ready. 982 Henry Avenue is part of nine new construction residences in a private enclave near the heart of downtown Wayne. A collection of eight carriage homes and one single-family home, they feature spacious interior living with thoughtful finishes throughout. Live effortlessly between the sanctuary of home and the vibrancy of downtown Wayneâs thriving restaurant scene. This beautiful carriage home is located in a quiet cul-de-sac and has 3490 square feet of living space. Four bedrooms, three full baths, and two half baths. The first floor features 9 foot ceilings in the open concept kitchen, dining, living room. A perfect spot to entertain friends and family. Off of the dining room youâll find your outdoor entertainment area. A sprawling 350 square-foot deck that overlooks the beautifully landscaped community. On the second floor the large primary suite has oversized windows and is flooded with natural light. The primary en suite includes a wet room with shower, hand shower and soaking tub. The walk-in closet completes the space. One additional bedroom, full bath, and laundry space complete this floor. Walk up to the third-floor for two additional bedrooms, full bath, as well as a large recreational room. On the lower level, youâll find a large living and entertaining space. Large enough for a TV area, bar, and even a pool table. From this space you can walk out to your ground floor patio and back yard. James Hardie siding, black Andersen windows, Azek Vintage Collection decking, Shaw Couture white oak wide plank flooring, GE profile appliances. Located in the award-winning Tredyffrin Easttown school district. Close to the train station, freeways, and King Of Prussia shopping and dining. Donât miss this opportunity to live in a beautiful new construction home, in a top school district in the state, close to all of the amenities that Wayne has to offer. This home is built and move-in ready. All you have to do is pack your bags. Taxes TBD. This development is 90% complete and no exterior construction. $999,000986 Henry Avenue Wayne, PA 19087
Courtesy: Homestead Land Sales, LLC, (610) 353-4755
View additional infoWelcome to The Enclave at St David's. Your new home is waiting. This home is ready for delivery April 2024. 986 Henry Avenue is part of nine new construction residences in a private enclave near the heart of downtown Wayne. A collection of eight carriage homes and one single-family home, they feature spacious interior living with thoughtful finishes throughout. Live effortlessly between the sanctuary of home and the vibrancy of downtown Wayneâs thriving restaurant scene. This beautiful carriage home is located in a quiet cul-de-sac and has 2911 square feet of living space. Three bedrooms, two full baths, and two half baths. The main floor features 9 foot ceilings and a beautiful, spacious open concept kitchen and living space. A perfect spot to entertain friends and family. Off of the separate dining room youâll find your outdoor entertainment area with a sprawling deck overlooking the beautifully landscape community. This level also has an additional living space perfect for a formal living space, TV room, or kids space. On the second floor the large primary suite includes an oversized shower with rain head and hand shower as well as a separate soaking tub. The walk-in closet completes the space. Two additional bedrooms, a full bath, and laundry room complete this floor. On the lower level, youâll find a large living and entertaining space. Large enough for a TV area, bar, and even a pool table. James Hardie siding, black Andersen windows, Azek Vintage Collection decking, Shaw Couture white oak wide plank flooring, GE profile appliances. Located in the award-winning Tredyffrin Easttown school district. Close to the train station, freeways, and King Of Prussia shopping and dining. Donât miss this opportunity to live in a beautiful new construction home, in a top school district in the state, close to all of the amenities that Wayne has to offer. This home is built and move-in ready. All you have to do is pack your bags. Taxes TBD. This development is 90% complete and no exterior construction.
Courtesy: Kurfiss Sotheby's International Realty, (215) 298-9415
View additional infoOffered for the first time, we are thrilled to present the âHothorpe Assemblageââan exceptional estate situated on a stunning 3-acre property tucked down a private lane in the very popular Ardrossan neighborhood. The two separately deeded parcels were purchased in 1960. The owners engaged noted Main Line architect Walter Durham, who designed one of his finest classic center hall colonials. Over the past 30 years, the owners have created three separate additions. The front entry opens to a center hall, flowing beautifully to the living room, library, dining room, and study, all with wood-burning fireplaces. Cooking and entertaining is a delight in the spacious, gourmet, eat-in kitchen, equipped with Sub-Zero, Dacor, and Thermador appliances and custom cabinetry. Adjoining is a spectacular oversized Florida room with very high ceilings, a wet bar, and lots of space for large or small gatherings. Multiple sliding glass doors open to beautiful brick and flagstone terraces and a pool. On the second floor, a generous primary bedroom suite offers ample closets and a well-appointed bathroom. There are four additional bedrooms and three bathrooms. A large walk-up attic provides storage. The lower level is partially finished with a powder room and space for media, games, and a gym. Nothing was spared on the outstanding features throughout, including detailed millwork and moldings, custom lighting, hardwood flooring, four fireplaces, abundant closets, and thoughtfully designed built-in storage spaces. The home features a newer cedar shake roof and updated mechanical and electrical systems. The mudroom, drop zone, laundry, and powder room exit to a 2-car attached garage and additional carport. Mature, meticulously maintained landscaping with expansive woodland paths are a showstopper. All in all, this is an exciting opportunity to own a magnificent property in a premium country location, just minutes from the very best restaurants and shopping in Wayne, top-rated schools, and an easy commute to Center City and Manhattan. See agent notes regarding two additional parcels. $1,375,000250 Gulph Hills Road Wayne, PA 19087
Courtesy: KW Empower, vicki@kwempower.com
View additional infoAn expertly renovated forever home ready for its new owners, 250 Gulph Hills Rd is a 4 bed, 3.5 bath classic colonial that has been transformed into a modern residence brimming with unique character and architectural details. Its thoughtfully designed layout offers over 3,600sqft + a 700sqft finished basement, flexible living spaces on the main level, and a hotel-like primary suite, in addition to the property's .5+ acres of land and placement in the top-rated Upper Merion Area School District. Picturesque curb appeal is on display out front, where mature trees dot the lawn, and a driveway leads from the quiet road to the 2-car garage tucked on the side of the home. To the right of the entry foyer, the large living room is bright and airy, with tons of natural light pouring in from two sets of windows. To the left is a sunlit dining room with plenty of space to entertain. At the center of the home is a gleaming gourmet kitchen that's sure to be the family's main hub. It's fitted with custom white cabinetry, THOR stainless steel appliances, quartz counters, a tile backsplash that ascends behind the range hood, and a navy blue island with seating and pendant lights overheard. Thoughtful touches include a pot-filler over the range, under cabinet lighting, and dual arches that create a seamless transition to the dining room and the sun-soaked family room at the rear. A distinctive powder room off the kitchen and a den with a wet bar and a mudroom from the backyard complete the main level. More living space can be found in the huge finished basement, perfect for a home theater, gym, hobbies, and storage. Up on the second level, tall cathedral ceilings frame the palatial primary suite, where you'll find multiple closets, a separate sitting or dressing room, and a terrace overlooking the backyard. The luxurious ensuite is adorned with designer tile, a double vanity, a soaking tub, a glass-enclosed shower, and a water closet. Down the hall, there's a large secondary suite with an attached bathroom, two more bedrooms, and a third full bathroom. In addition to everything inside, the sprawling backyard and patio is the ideal place to host barbecues, garden, and play outdoors. 250 Gulph Hills Rd's fantastic location is just off S Gulph Rd, providing easy access to Radnor, Villanova, Conshohocken, King of Prussia, I-76, and I-476. Schedule your tour today! $647,000290 Danell Road Wayne, PA 19087
Courtesy: BHHS Fox & Roach Wayne-Devon, (610) 651-2700
View additional infoDiscover the charm and quality of 290 Danell Road, Wayne - an exceptional property offering a unique blend of privacy and elegance. This stunning ranch home spans over 2500 sq. ft. and serves as an excellent alternative to townhouse living, featuring a lush, private yard. Upon entering through the custom arched wood and glass French doors, you are welcomed into a beautiful foyer adorned with brick flooring, a convenient coat closet, and graceful arched doorways. The feeling you will get from this home is nothing short of warm, inviting and sophisticated. The home flows naturally from the foyer to a large living room with big windows, wooden beams, a stunning fireplace and rich natural hardwood floors. The dining room features a large window overlooking the lush wooded rear yard and the cookâs kitchen features a skylight and recessed lighting, beautiful wood cabinetry, granite countertops, new stainless-steel appliances and large pantry closet. It also includes a countertop seating area and a dining nook with sliding doors leading to the rear deck. perfect for entertaining. Down the hall to the living quarters, youâll find two generously sized bedrooms with ample closet space and large windows that fill the rooms with natural light. A hall bathroom with tub/shower combo and linen closet are conveniently located nearby. The solid hardwood interior doors throughout the home are complemented by exquisite hardware, adding to the home's refined aesthetic. The primary suite, located towards the rear, acts as a personal retreat and is a true sanctuary. This oasis features a large walk-in closet with closet organizers, recessed lighting, a ceiling fan, a newer sliding door to the rear deck and an ensuite bathroom with separate tub and shower (this level is about 1900 sq. ft). The fully finished lower level adds an additional 800+ sq. ft. of living space and features an oversized 2+ car garage with speckled flooring and finished drywall making this a dream garage for superior suburban living! Plus, enjoy great lower-level ceiling height for a family room with sliding doors to a rear patio and half bath. This level features a mudroom area, another finished area great for a gym or home office and a large laundry room with built-in storage and side door to driveway. This property seamlessly combines functionality with luxury, making it a must-see for discerning buyers. This home offers the perfect balance of one-level living, providing ample space without being overwhelming and it's move-in ready! Don't miss out on this fantastic opportunity; schedule your showing today! $1,475,000654 Limehouse Road Wayne, PA 19087Open House: Saturday, 5/18 12:00-2:00PM
Courtesy: Keller Williams Real Estate -Exton, (610) 363-4300
View additional infoWelcome to your new home. Come view this home at the Open House scheduled for Sat. 11th and Sun. the 12th. This meticulously renovated, stylish house simply awaits your presence to transform it into a true home. Nestled on a one acre corner lot in a quiet neighborhood, it boasts a captivating view. Stepping through the elegant French doors, you're greeted by a sense of warmth and belonging. The foyer welcomes you with stunning hardwood floors that flow gracefully throughout the entire house. The spacious dining room and living area feature a magnificent granite fireplace, offering ample space for relaxation and entertainment. Adjacent is a versatile bonus room, ready to be converted to suit your needs. The eat-in kitchen is a chef's delight, equipped with stainless steel appliances, a wine refrigerator, a beverage refrigerator, a stunning granite fireplace, a large waterfall granite island, and more. Hosting gatherings here would be a joy! Completing the main floor are a convenient half bath, a mud room with access to a two car garage, and a charming patio and vegetable garden. Upstairs, you'll find generously sized bedrooms, each with its own luxurious en-suite bathroom, featuring modern touches like touch mirrors, glass shower doors, and exquisite marble walls and floors. The master suite boasts an expansive bath with a walk-in shower and a double vanity and connects to a fifth bedroom, currently utilized as a spacious walk-in closet but easily convertible back into a bedroom. The partially finished basement offers a cozy bar area and a walkout, adding to the home's appeal. This inviting residence combines the suburban tranquility with a proximity to renowned schools, parks, restaurants, shopping, and the charming town of Wayne; experiencing it in person is a must to truly appreciate its beauty and charm. $2,899,000276 Abrahams Lane Villanova, PA 19085
Courtesy: BHHS Fox & Roach Wayne-Devon, (610) 651-2700
View additional infoSerene elegance abounds from the moment you arrive at 276 Abrahams Lane, as this historic gem immediately captures your heart and exudes quality and sophisticated living. Originally part of the Ardrossan estate, this magnificent 2 acre property quietly blends into its surroundings and has long been admired by many. Nestled amongst mature landscaping, this home embodies refined living and designed for those who appreciate a lifestyle of understated elegance and comfort. Years of meticulous redesign and updates have elevated this estate to a rare level of luxury and sophistication. Gleaming hardwood floors seamlessly connect the eloquent First Floor where formal and informal spaces harmoniously blend together, creating an open floor plan to be enjoyed daily and entertained in often. Understated elegance abounds and this custom home was masterfully created to capture the backyards majestic setting that will take your breath away. The stunning craftmanship can be felt room to room with an abundance of luxurious features that set it into a class of its own. Both the gracious Living and Dining Rooms feature deep windowsills and fireplaces, artfully blending into the gourmet Kitchen, Breakfast and Sitting Areas. A true chefs delight the Kitchen is highlighted by a massive teak island, brick Aga stove with custom metal hood, Miele refrigerator armoire and so much more. A lovely custom banquette provides a cozy seating area with stunning display cabinetry flowing into the adjoining Sitting Area with entertainment center. The warmth of the home continues up to into the vaulted Family Room with lacquered paneled walls providing the perfect venue for movie/tv viewing. On the opposite side of the home the most heavenly First Floor Primary Suite awaits offering a private sanctuary of comfort and luxury. It features vaulted ceilings with rustic beams that enhance the spaciousness of the room, while walls of windows flood the space with natural light and offer tranquil views of the lush backyard oasis. French doors lead directly from the suite to the Patio, perfect for easy access to your private outdoor retreat. A spa like Primary Bath with deep soaking tub, double vanities and walk-in shower gracefully connects into the most fabulous custom his and her Dressing Rooms, designed with exceptional built-ins, ensuring all clothing and accessories are neatly organized and accessible. The First Floor is completed by a lovely Powder Room and a gracious staircase leads to the Second Floor where three en-suite Bedrooms can be found. Each suite features exceptional Bathrooms and outfitted closets with a Second Floor landing providing the perfect area to relax and read a book. The Lower Level offers an additional 1,235sq ft of finished family friendly space with a sliding barn door that opens to a brand new Full Bath. The Lower Level is completed by a Laundry Room, Storage Room, and Mudroom conveniently located off of the 2 car attached Garage. The magic continues outside where flagstone tired terraces gracefully lead to the newly built salt water pool creating an exquisite centerpiece that seamlessly blends into a carpet of grass. For all sports enthusiasts, a small portion of the backyard has turf out of respect respect not to disturb the backyard oasis. Don't miss your opportunity to own 276 Abrahams Lane, which not just a residence but a prized jewel in the heart of Radnor Townships Ardrossans neighborhood. $2,295,000434 Barclay Road Bryn Mawr, PA 19010Open House: Sunday, 5/19 2:00-4:00PM
Courtesy: BHHS Fox & Roach-Haverford, (610) 649-4500
View additional infoBeaupre neighborhood of Radnor renovation of solid stone home on a flat 0.95 acre. which can accommodate at pool if desired. The welcoming front flagstone walkway brings you to the the entrance of this stone home which is a rebuild out / renovation from the reworking of the first floor plan. Refinished hardwood floors thru out, a moderately finished basement amongst many other items allows you immediate enjoyment. The first level includes large mud room with cubbies, built in pantry and extra large laundry area with quartzite countertops, new powder room and entry to back flagstone roofed patio with fenced yard with enough space to add a detached garage or pool. The large gourmet custom cabinet kitchen includes an expansive quartzite island that seats 5+ with waterfall edge, an eating area that has sunroom windows, and beverage bar. There is an adjacent mid level room off the kitchen is an opportunity for in law suite or quiet work from home office. The second floor houses a large master suite with his and her custom closets, all new bathroom with generous counter space and sunlight, and a walk up attic. Two of the bedrooms on this floor are large with custom closets and a hall bath . The other bedroom has an ensuite bathroom. There is a very private mid level room off of the kitchen which can serve as a 5th bedroom, in home office or au pair suite. Level expansive rear yard. Award-Winning Radnor Township Schools and easy access to Philadelphia, New York or Harrisburg via I476 & PA turnpike. Septa R5/Amtrak station within 10 minutes. How may I help you?Get property information, schedule a showing or find an agent |
|||||||||||||||||||||||||||||||||||||||||||||||||||||||||||||||||
|
|
|
|
|||
 |
Copyright © Metropolitan Regional Information Systems, Inc.



