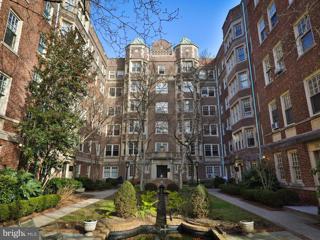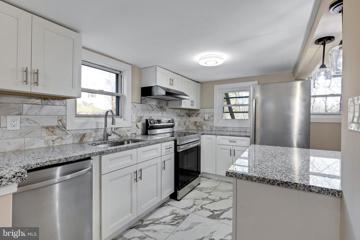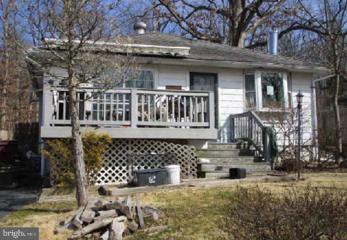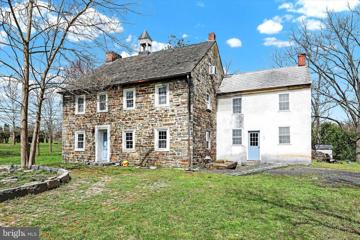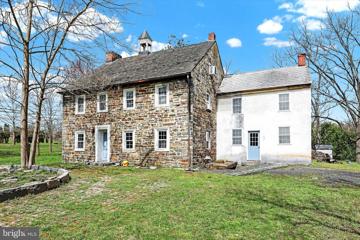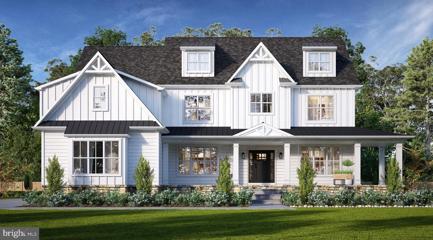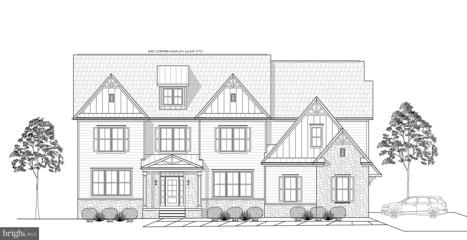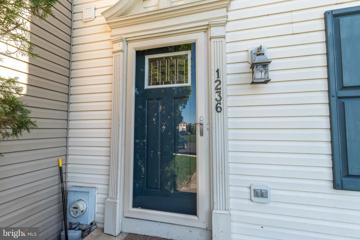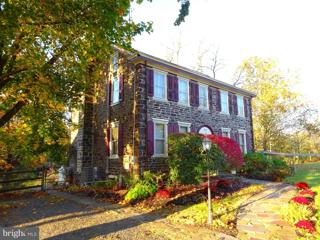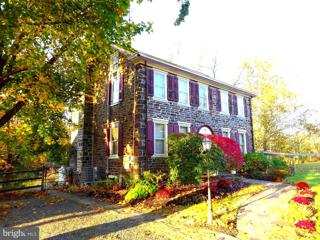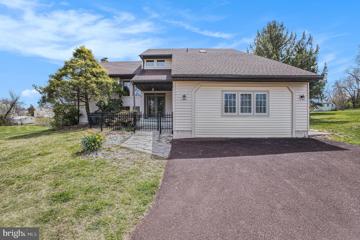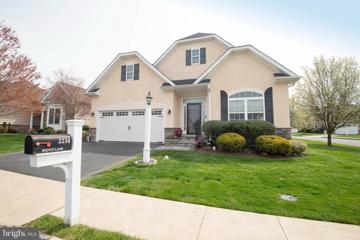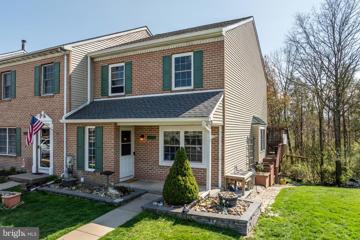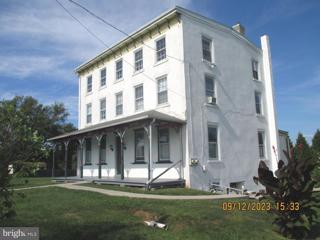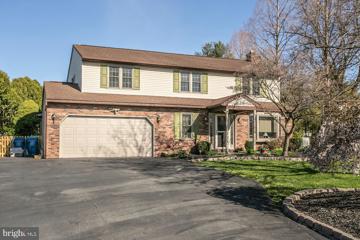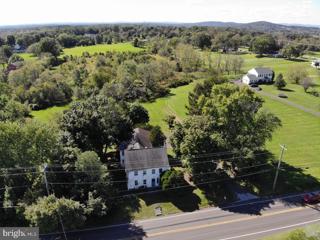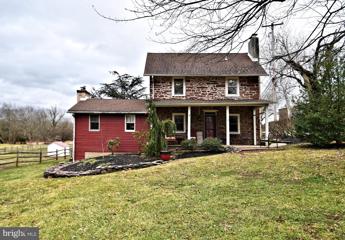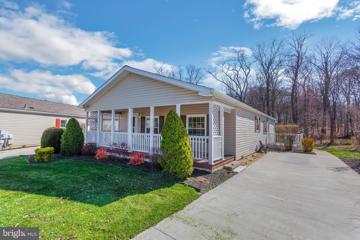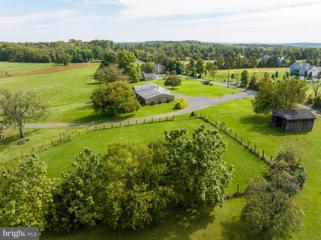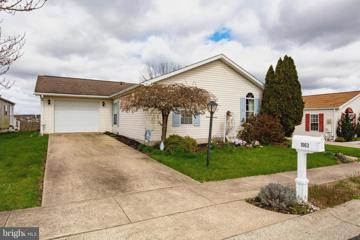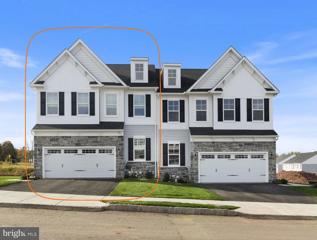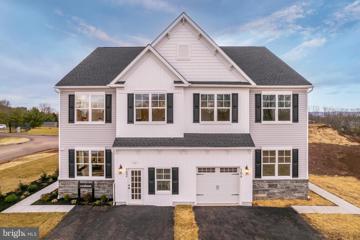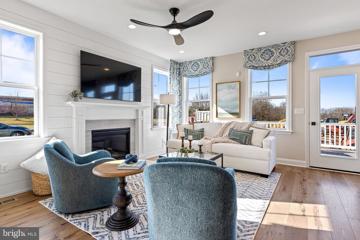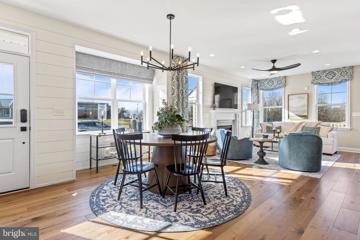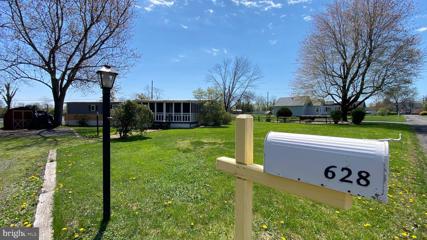 |  |
|
Spring Mount PA Real Estate & Homes for Sale
The median home value in Spring Mount, PA is $765,000.
This is
higher than
the county median home value of $345,000.
The national median home value is $308,980.
The average price of homes sold in Spring Mount, PA is $765,000.
Approximately 85% of Spring Mount homes are owned,
compared to 11% rented, while
4% are vacant.
Spring Mount real estate listings include condos, townhomes, and single family homes for sale.
Commercial properties are also available.
If you like to see a property, contact Spring Mount real estate agent to arrange a tour
today! We were unable to find listings in Spring Mount, PA
Showing Homes Nearby Spring Mount, PA
Courtesy: Elfant Wissahickon-Chestnut Hill, (215) 247-3600
View additional infoIncluded is your heat and hot water so no need to pay these extra utilities with this very large one BR condo in the coveted Garden Court Historic Building. The unit boasts a total of 11 oversize window if natural light is your preference. A total of 6 of those windows have recently been replaced with energy efficient double pane windows. This unit has a lovely foyer entrance with a coat closet, original oak floors throughout that were recently refinished and are beautiful. From the foyer you flow into the separate DR with a built-in corner cabinet and a large window. The kitchen has been updated with newer cabinetry, granite counters, luxury vinyl plank flooring, and 2 big window. There is also a microwave included. The very large LR has 5 new windows that flood the condo with natural light. The spacious one BR which has another 2 windows, 2 clothes closets and a laundry closet with stacking washer/dryer. There's a spacious tile bath on-suite. The vintage bathroom with its own big window has an extra-long, deep, soaking tub with a shower, ceramic tile floor & tile shower surround, and a newer vanity & toilet. The seller is even willing to include all of the furniture in the sale price. Many of the residents of D311 in recent years have been graduates, post docs or faculty at the many Universities so nearby. This block of Pine is tree lined featuring the Historic Garden Court Condos sporting several gated courtyards planted with trees, perennial bed gardens and each court incorporates Koi ponds, peaceful benches and, at the rear, bike stations to store your wheels. In addition to the lovely entryway gardens, as a resident, you have full access to the beautiful 1920âs indoor exquisite tile pool, a well fitted out fitness room, bulging library and convenient community room. This location has a walkability score of 93, commuter score of 83 and a biking score of 99! There will soon be a new shopping corridor just across 47th St with Reanimator Coffee already and an Eatery. There are shopping and restaurants all within blocks. This unit is eligible for a grant up to 10K from Prosperity Mortgage, see flying in docs. All offers will be considered and the price is recently reduced. Make your appointment today! Open House: Saturday, 4/20 1:00-3:30PM
Courtesy: KW Empower, vicki@kwempower.com
View additional infoWelcome to your dream retreat nestled in the charming town of Schwenksville! 50 Riverside is a fully renovated 3-bedroom single-family home offers the perfect blend of modern comfort and serene natural beauty. Step inside to discover a haven of sophistication and style. This home has been meticulously updated, starting with a brand new HVAC system and plumbing, ensuring efficiency and peace of mind for years to come. The heart of the home is the stunning new kitchen, boasting sleek countertops, stainless steel appliances, and ample storage space, making it a chef's delight and the focal point for entertaining guests. The luxury continues into the bathrooms, where you'll find elegant fixtures and pristine finishes creating a spa-like ambiance. New flooring throughout the home adds warmth and character while complementing the contemporary design aesthetic. Beyond the walls of this immaculate abode lies a natural paradise. Situated next to the tranquil Perkiomen Creek, you'll enjoy picturesque views and the soothing sounds of nature right from your doorstep. And with the assurance of not being in a flood zone, you can relish in the beauty of the water without worry. Escape to your own private oasis on the beautifully landscaped, secluded wooded lot. Here, two outdoor decks provide the perfect setting for al fresco dining, morning coffee, or simply unwinding amidst the serene surroundings. Whether you're hosting a summer barbecue or enjoying a quiet evening under the stars, these outdoor spaces offer endless possibilities for relaxation and enjoyment. Don't miss the opportunity to make this exceptional property your own. Schedule a showing today and experience the ultimate blend of luxury living and natural beauty. This one won't last!
Courtesy: RealHome Services and Solutions, Inc.
View additional infoGreat Opportunity to own this single-family home oozing with potential. This home was built in 1925 and features 2 bedrooms and 1 bathroom, with plenty of living space. ***SPECIAL NOTES: (1) This is a CASH ONLY transaction. (2) Seller to pay Taxes, HOA, and Municipal/Utility Liens. (3) Please read the Auction disclaimers carefully before placing a bid or submitting an offer. ***
Courtesy: BHHS Homesale Realty- Reading Berks, (800) 383-3535
View additional infoDiscover the hidden potential of this enchanting Stone Farmhouse sitting on over 9 acres in the Perkiomen Valley School District. With a nod to its rich history, this property offers a unique opportunity for a modern makeover while retaining its timeless charm. Step inside to find upgrades already in place, such as a refreshed kitchen and efficient heating system, beautiful original hardwood floors, stunning fireplace. Outside, explore the expansive grounds with creek access and a large bank barn, providing ample space for storage and creative projects. Across the street, embrace the vast 5-acre pasture, envisioning endless possibilities for agriculture, leisure, or future development, pending township approval. From sustainable homesteading to cultivating a tranquil oasis, the potential is yours to unlock. Embrace the journey of transformation as you breathe new life into this historic gem, creating a sanctuary that truly feels like home. Schedule your private tour today.
Courtesy: BHHS Homesale Realty- Reading Berks, (800) 383-3535
View additional infoDiscover the hidden potential of this enchanting Stone Farmhouse sitting on over 9 acres in the Perkiomen Valley School District. With a nod to its rich history, this property offers a unique opportunity for a modern makeover while retaining its timeless charm. Step inside to find upgrades already in place, such as a refreshed kitchen and efficient heating system, beautiful original hardwood floors, stunning fireplace. Outside, explore the expansive grounds with creek access and a large bank barn, providing ample space for storage and creative projects. Across the street, embrace the vast 5-acre pasture, envisioning endless possibilities for agriculture, leisure, or future development, pending township approval. From sustainable homesteading to cultivating a tranquil oasis, the potential is yours to unlock. Embrace the journey of transformation as you breathe new life into this historic gem, creating a sanctuary that truly feels like home. Schedule your private tour today. $1,580,0001 Capri Lane UNIT AVONLEA Lansdale, PA 19446
Courtesy: Long & Foster Real Estate, Inc., (610) 489-2100
View additional infoWorcester Township's Newest Luxury Custom Home Development! Crown Point Manor is a niche eight lot single home development in the highest point of Montgomery County. Predominantly a cul-de-sac with one estate style home site available. Three fully customizable floor plans being offered to bring your dream home to life. Cork County Homes LLC is a local family custom home builder, who have been building in Montgomery and Bucks county for two decades. Cork County Homes combines modern materials and techniques with old world traditions. Because they build just a handful of homes each year, they are able to devote the time, attention, and care each on deserves. This listing is for the Avonlea Traditional Model (option to upgrade to Avonlea Modern Farmhouse Elevation- Starting Price of $1,605,000 and shown in photo #2) The Avonlea Traditional Model starts at 4,000 square feet of living space with the option to finish the attic (+643sq.ft), finish the basement (+TBDsq.ft), or build out additional closets and private study in the master bedroom (+380sq.ft.). The Exterior of the home will be Hardie Board Siding, with manufactured stone, black metal roof accents, and vertical siding features. The First Floor includes 3" Finished in Place Red Oak flooring throughout, Family Room with 12' high painted coffered ceiling, Eat-in-Kitchen with Gourmet Appliances- Hood Vent, Gas Range and Quartz Countertops, 8' Sliding Glass Door to Outside 26'x14' Patio, Walk-In Pantry, and Mudroom access to three car side entry garage. Staircases are stained Red Oak Open Tread with painted white risers, white square spindles and painted white craftsman newel posts. Second Floor leaves nothing to be desired with a Large Master Suite- Two Walk-in Closets, Master Bathroom with Free Standing Tub, Water Closet, and Frameless Glass Tiled Shower. Three additional Bedrooms each with ensuite bathrooms. Oversized Laundry Room with Cabinetry and Washer/Dryer Hook-Ups. Option to finish Attic with Full Bathroom. Basement comes standard with Approximate 9' Basement Walls, Half Bathroom Rough-in and has the option to be fully finished. Crown Point Manors Lot Sizes range from 1.84 to 2.06 Acres. First Taxes to be determined by assessor after settlement. The development is under construction. Listing Agent required to attend all site tours. Buyer can drive by site using GPS Address 2044 Berks Road, Lansdale, PA 19446. HOA is $250/year and covers reserve funds. $1,500 One Time Capital Contribution. Pricing. Elevation Plans, and Floor Plans are subject to errors, omissions, changes without notice or obligation and may show upgrades not included as standard. Photos are of previously built home that had been customized for buyers, photos show upgrades that are not included as standard as well as custom plan changes. Buyer's Agent should be initial contact with Seller's Agent. $1,660,0002 Capri Lane UNIT KINSLEY Lansdale, PA 19446
Courtesy: Long & Foster Real Estate, Inc., (610) 489-2100
View additional infoWorcester Township's Newest Luxury Custom Home Development! Crown Point Manor is a niche eight lot single home development in the highest point of Montgomery County. Predominantly a cul-de-sac with one estate style home site available. Three fully customizable floor plans being offered to bring your dream home to life. Cork County Homes LLC is a local family custom home builder, who have been building in Montgomery and Bucks county for two decades. Cork County Homes combines modern materials and techniques with old world traditions. Because they build just a handful of homes each year, they are able to devote the time, attention, and care each on deserves. This listing is for the Kinsley Traditional Model with Fifth Bedroom (option to upgrade to Kinsley Modern Farmhouse Elevation -40sq.ft. Starting Price of $1,650,000 without Fifth Bedroom and $1,680,000 with Fifth Bedroom and shown in photo #2) The Kinsley Traditional with Fifth Bedroom Model starts at 4,600 square feet of living space with the option to finish the attic (+815sq.ft) or finish the basement (+TBDsq.ft). The Exterior of the home will be Hardie Board Siding, with manufactured stone, black metal roof accents, and vertical siding features. The First Floor includes 3" Finished in Place Red Oak flooring throughout, Family Room with 12' high painted coffered ceiling, Eat-in-Kitchen with Gourmet Appliances- Hood Vent, Wall Oven, and Gas Cooktop and Quartz Countertops, 8' Sliding Glass Door to Outside 28'x14' Patio, Walk-In Pantry, and Mudroom access to three car side entry garage. Staircases are stained Red Oak Open Tread with painted white risers, white square spindles and painted white craftsman newel posts. Second Floor leaves nothing to be desired with a Large Master Suite- Huge Walk-in Closets, Master Bathroom with Free Standing Tub, Water Closet, and Frameless Glass Tiled Shower. Four additional Bedrooms each with ensuite bathrooms. Bedroom #3 features a Private Study and Dual Closets. Oversized Laundry Room with Cabinetry and Washer/Dryer Hook-Ups. Option to finish Attic with Full Bathroom. Basement comes standard with Approximate 9' Basement Walls, Half Bathroom Rough-in and has the option to be fully finished. Crown Point Manors Lot Sizes range from 1.84 to 2.06 Acres. First Floor Master Conley Model listing Coming Soon! Taxes to be determined by assessor after settlement. The development is under construction, no model home to be viewed yet. Listing Agent required to attend all site tours. Buyer can drive by site using GPS Address 2044 Berks Road, Lansdale, PA 19446. HOA is $250/year and covers reserve funds. $1,500 One Time Capital Contribution. Pricing. Elevation Plans, and Floor Plans are subject to errors, omissions, changes without notice or obligation and may show upgrades not included as standard. Buyer's Agent should be initial contact with Seller's Agent.
Courtesy: Coldwell Banker Realty, (610) 828-9558
View additional infoHoney Stop the Car!! Almost Summertime & the livin could be Easy! Updated 3 Bedroom 2 ½ Bath Town Home! Country Living close to everything. No muss, no fuss! Bring all your stuff & move right in! New upgraded carpet 5/23! Donât worry, itâs neutral, but interesting! New Luxury Plank Vinyl Flooring 5/23! Fresh Paint! New Roof 11/23! New Heat Pump w/ New AC 2018! New Hot Water Heater 4/22! Deck Extended by 7 feet 2019! Generous Living room with vinyl plank floor, Convenient 1st floor Powder Room. Classic Oak Kitchen with lots of counter space (the fridge stays) is open to eating area w/sliders to large expanded deck for enjoying the flora & fauna. Up the turned stairs thereâs a large Primary Bedroom with a vaulted ceiling, a lighted ceiling fan, a large walk in closet & an ensuite bath. Two other bedrooms with vaulted ceilings & lighted ceiling fans along with a hall bath finish off the 2nd floor. Step down to the lower level with a very large âdaylightâ finished room. Anything you want! Family Room. Hideaway! Play room! Home Office! Thereâs also a large Laundry/Storage Room (washer & dryer stay) & an outside exit to a brick patio under the deck. Donât worry about mowing the yard. Lawn Maintenance is included in the HOA! As is trash pick up.
Courtesy: Coldwell Banker Hearthside, (215) 855-5600
View additional infoNestled on 8 picturesque acres, this enchanting stone farmhouse, a historic gem dating back to 1870, offers a blend of pastoral tranquility and modern comforts. The property, once a dairy farm, then a thriving cherry farm , and most recently a well-appointed horse farm, presents an idyllic setting to make your dreams come true. The farm house boasts the timeless allure of deep window sills and wood floors. A spacious and inviting eat-in kitchen is adorned with cherry cabinets, large island with stools, corian counters and tumbled marble backsplash. The GE Profile appliances include double ovens and brand new refrigerator. The Viking cook top with a down draft vents to the outside, a Bosch dishwasher completes the package. Additionally, the main level has a formal living and dining room area all with 9 ft. ceilings , with beautiful wooden built-ins. Admire all of the touches of days gone by including french doors, built-in cubbies and stained glass window . There is a comfortable family room(Spindle Room) generously sized mudroom and convenient powder room. Another outside exit leads to an inviting covered porch with a relaxing porch swing. Ascend to the second floor featuring 4 bedrooms, including the primary bedroom with its private ensuite full bath. A sparkling hall bath services the other 3 large bedrooms while a versatile bonus room adjacent to the primary suite offers options for a nursery, office or an additional bedroom. Accessible through a walk-up stairway, the floored attic provides ample storage space and includes a walk-in cedar closet. The basement houses a truly wonderful summer kitchen with direct access to the patio and pool area which could provide a myriad of creative uses. Sprawling over the acerage are sturdy fenced pastures complemented by a lovely bank barn and run in shed with water access, quaint milk house , cozy chicken coop and versatile 4 stall row barn constructed in 2017. All contribute to the agricultural essence of the property. Entertain or unwind in style with a separately heated cement pool and hot tub and generously sized patios. A charming gazebo and serene pond , historically used for fishing and ice skating, add to the scenic beauty. The property has transitioned to more efficient systems utilizing an electric heat pump and central air. Recent updates include the replacement of the well pump in 2019. This delightful property is located minutes from the Northeast extension of the turnpike , award winning schools and conveniences. This home exudes a sense of space, functionality, craftmanship and ambiance not to be missed!
Courtesy: Coldwell Banker Hearthside, (215) 855-5600
View additional infoNestled on 8 picturesque acres, this enchanting stone farmhouse, a historic gem dating back to 1870, offers a blend of pastoral tranquility and modern comforts. The property, once a dairy farm, then a thriving cherry farm , and most recently a well-appointed horse farm, presents an idyllic setting to make your dreams come true. The farm house boasts the timeless allure of deep window sills and wood floors. A spacious and inviting eat-in kitchen is adorned with cherry cabinets, large island with stools, corian counters and tumbled marble backsplash. The GE Profile appliances include double ovens and a brand new refrigerator. The Viking cook top has a down draft venting to the outside, and a Bosch dishwasher completes this package. Additionally, the main level has a formal living and dining room area all with 9 ft. ceilings , with beautiful wooden built-ins. Admire all of the touches of days gone including french doors, built-in cubbies and stained glass window . There is a comfortable family room(Spindle Room) generously sized mudroom and convenient powder room. Another outside exit leads to an inviting covered porch with a relaxing porch swing. Ascend to the second floor featuring 4 bedrooms, including the primary bedroom with its private ensuite full bath. A sparkling hall bath services the other 3 large bedrooms while a versatile bonus room adjacent to the primary suite offers options for a nursery, office or an additional bedroom. Accessible through a walk-up stairway, the floored attic provides ample storage space and includes a walk-in cedar closet. The basement houses a truly wonderful summer kitchen with direct access to the patio and pool area which could provid a myriad of creative uses. Sprawling over the acerage are sturdy fenced pastures complemented by a lovely bank barn and run in shed with water access, quaint milk house , cozy chicken coop and versatile 4 stall row barn constructed in 2017. All contribute to the agricultural essence of the property. Entertain or unwind in style with a separately heated cement pool and hot tub and generously sized patios. A charming gazebo and serene pond , historically used for fishing and ice skating, add to the scenic beauty. The property has transitioned to more efficient systems utilizing an electric heat pump and central air. Recent updates include the replacement of the well pump in 2019. This delightful property is located minutes from the Northeast extension of the turnpike , award winning schools and conveniences. This home exudes a sense of space, functionality, craftmanship and ambiance not to be missed! Open House: Thursday, 4/18 5:00-7:00PM
Courtesy: Keller Williams Real Estate-Blue Bell, (215) 646-2900
View additional infoWelcome to this two-story property nestled on a sprawling 1.5-acre lot in Harleysville. Inside youâll find 3 bedrooms, a bonus room off the primary bedroom, 2 full and 1 half baths, a 1st floor office/bonus room and an inviting sun drenched all-seasons room. As you arrive, the charm of this home is immediately evident, boasting a harmonious blend of timeless design elements and modern amenities. Upon entering, you are greeted by an inviting open floor plan that seamlessly connects the living spaces, creating an ideal environment for both entertaining and everyday living. The family room exudes warmth and brightness with its skylights and abundant windows that frame picturesque views of the surrounding landscape. A brick fireplace adds a touch of character and coziness to the space. The kitchen features granite counters, a center island with bar seating, and a charming breakfast area. The 4-seasons room off the kitchen is one of the first rooms that catches your eye as you enter the home, inviting you to enjoy stunning views of the natural surroundings and the in-ground pool. For more formal occasions, the adjacent dining room offers an additional setting for hosting guests, while the formal living room provides space for retreat and relaxation. Upstairs, the large owners suite offers a walk-in closet with ample storage space, ensuite bath complete with skylights, double sinks, a stall shower, and a soaking tub. Additionally, a bonus room off the primary bedroom provides a versatile space that can be utilized as a nursery, home office, crafting room, or private retreat. Stepping outside, the charm extends to the large yard, featuring split rail fencing for a rustic touch. The highlight of the outdoor space is undoubtedly the splendid views. The grounds enhance the property's allure, with a lush lawn and mature trees framing the panoramic views visible from the living room, sunroom, and pool area. The landscape itself is a masterpiece, carefully curated to complement the natural beauty of the surroundings, making every moment spent outdoors a visual delight. In addition, the in-ground pool offers a refreshing respite on hot Summer days. The 2-car garage was formerly converted to additional enclosed space but can be converted back as the garage door and tracks are still in place. There are two sheds on the property for additional storage needs. With a bit of care and attention, this hidden gem can be transformed into your dream home where the stunning views and tranquil surroundings create an idyllic retreat for you and your loved ones to enjoy for years to come.
Courtesy: Weichert Realtors, (610) 865-5555
View additional infoWelcome to 2234 Wentz Ln, Meadow Glen active adult community. This beautiful corner lot home has great curb appeal. This home is move in ready. Walk into the spacious foyer with stunning laminate plank flooring through out the home. Open floor plan includes a dining room that is light and bright with expansive windows, remodeled kitchen with newer appliances and under cabinet lighting. The large open living area leads to the paver patio outside with pergola and retractable electric shades for outdoor entertaining. Primary bedroom is spacious with walk-in closet, primary bath has been remodeled to give you a spa-like feel. Dry spacious crawl space, great for storage. The club house offers a heated pool, dog park, bocce court, pavilion and beautiful patios and decks. Miles of walking trails throughout the community. Open House: Thursday, 4/18 5:00-7:00PM
Courtesy: RE/MAX Reliance, (215) 723-4150
View additional infoThe perfect blend of privacy and community! This charming Perkiomen Crossing end unit sits at the far edge of neighborhood. Take in open land views from your dining room bay window. Soak in the tranquil sights and sounds of the woods from your expansive rear deck. Enjoy your privacy and plenty of parking with no homes across from this residence either! The main level features upgraded floors, a custom built drop zone, custom moldings, and an added kitchen pantry. Upstairs hosts 3 generously sized bedrooms and 2 full baths, with a large landing between. The spacious master suite has ample closet space, it's own 3 piece bathroom and a remarkable view of the woods. The walkout basement is partially finished with a designated laundry space, work shop area and plenty of storage. The gem of the basement, however, is it's fully outfitted and ready use office area! Work from home with ease! Walkout from your basement to the private fire pit and outdoor entertaining area (a truly unique feature for this community!). You can access the large, upper deck from the sun soaked kitchen sliding glass doors or from the exterior deck steps. Here you'll find so much space to enjoy and you can even catch some cool shade under the gazebo. Roof, Siding, Windows and both sliding doors all replaced in 2019-2020! Your dreams to own a great unit in Perkiomen Crossings can be a reality here! Perkiomen Crossings is right off of rt 29, minutes from Green Lane Park and the famous Perkiomen Trail. You'll also find the quaint town of Skippack nearby, as well as major shopping chains just a quick drive away. Schedule your tour today! *Showings kick off with Open House on Thursday Evening* $400,0003351 Big Road Zieglerville, PA 19492
Courtesy: Long & Foster Real Estate, Inc., (610) 489-2100
View additional infoNow (2 - 2 BEDROOM APARTMENTS). Easily converted back to a single family house. (very minimal change). Commercial zoning allows for additional uses. See Township Zoning. Building will have no tenants at settlement. Owner is a Pa. licensed Realtor and is available to meet and answer questions. Lovely farm house and grounds to enjoy with your loved ones.
Courtesy: Keller Williams Real Estate-Blue Bell, (215) 646-2900
View additional infoWelcome to this charming 4-bedroom, 2.5-bathroom colonial nestled in a highly sought-after neighborhood in Harleysville. This home boasts a spacious family room complete with a cozy wood stove and stunning cathedral ceilings, perfect for gatherings and relaxation. Need a quiet space to work? Look no further than the convenient office area. The country kitchen is a chef's dream, featuring a breakfast room and a convenient pass-through to the formal dining room, making entertaining a breeze. A spacious living room, a powder room, laundry room and coat closet complete the main lever. Upstairs you will find the delightful primary suite with full bath and walk in closet. Three additional bedrooms, a full hall bath and linen closet complete the upper level. Escape to your own private oasis in the backyard, boasting an inviting in-ground pool and a serene, screened porch. Perfect for outdoor relaxation or hosting summertime barbecues. Stay comfortable year-round with the efficient 2-zone heating system, including a new heat pump for the second floor and gas forced air on the first floor. Plus, never worry about power outages with the included 24kw backup generator. Additional features include a central vacuum system, new fence, new windows, and a full basement offering ample storage space and potential living space if finished. Buy with confidence, One Year Home Warranty Included. Great Location! Close to community parks & pool, schools and shopping. Minutes to major routes including PA Turnpike NE Extension and Route 309. Call and schedule an appointment today!
Courtesy: EveryHome Realtors, (215) 699-5555
View additional infoGreat opportunity to own a historic property in the heart of Lederach. Large 7.42 acre lot with the potential to subdivide in Lower Salford Township. 1885 Farmhouse located on property with 4 bedrooms and 1.5 baths boasting with old farmhouse charm, wide plank wood flooring, exposed beams and stone, built ins and farm doors. Large windows with lots of natural light. Huge farmhouse kitchen, with some imagination could be the heart of the home as it was years ago. Oversized two car garage accessible via breezeway. Several outbuildings are located on the property as well (please do not enter outbuildings for your safety) 40x40 barn, 20x30 barn, shop 100 x 35. Tons of options and endless possibilities await your buyers touch here in Lederach. Home is being sold AS IS. Close to major routes. Minutes away from shopping and dining in Skippack Village. Additional photos coming soon. Showings expected to start first week of April.
Courtesy: BHHS Fox & Roach-Collegeville, (610) 831-5300
View additional infoHere is your opportunity to own a part of history. This stone farmhouse was constructed in the late 1700's and as the name of road implies Native Americans walked along this creek as they traveled . Enjoy the view of the creek and trees that line the waterway. The home offers a newer kitchen with dishwasher, ample counter space and built-ins along one wall for additional storage. Views of the creek and wildlife can be savored while enjoying your favorite morning brew. The adjacent dining room can host guests, along with the large living room with vaulted ceiling and a stone hearth for the woodstove. There is a stair that leads to the lower level that could be used for a bedroom which has its own private ground level entrance. A room off the dining room is an ideal space for the home office, private with windows and easy access to the front porch. The second floor features 2 bedrooms , a hall bath with a jetted tub for that "me time" . The upper level laundry is convenient to where most of the laundry is generated. Don't forget the attic for extra storage. The 2 porches offer outside places to relax and enjoy the outdoors, even if it is raining. The various outbuildings can be used for various animals, the current owner has had chickens, geese, donkeys, and a pony. Fruit trees, berry bushes, asparagus bed, and much for the those who would like to enjoy the fruits of their labor. As spring will soon be here the expansive flower beds will come to life as a array of perennials have been planted that will grace the landscape for years to come. Selling "as is" with a $15,000 seller credit towards closing costs or septic repair
Courtesy: Bonaventure Realty, (610) 409-9200
View additional infoAre you ready to relax and enjoy nature? Here is an opportunity for that nature lover. The scenic views and the quiet nature are ready for you to call home! Creekwood Village is a 55+ community holds that and more. This home has a front porch that welcomes you in and is all one floor living with an open floor concept. A living room/dining room combo along with the kitchen with a bar area is ready to sit for breakfast, to entertain and more. The laundry sits off the kitchen with an additional way to exit out the back where you can relax and listen to the stream below! It also offers 2 bedrooms and 2 full bathrooms, with a generous amount of closets and storage spaces. Around the back you will find the attached shed with electricity that is ready for your use. If all that was not enough, it is a quick walk across the street to the clubhouse and all its' amenities, including the pool! This location is central to many area roadways, entertainment, restaurants and shopping! Be sure not to miss this one it will not last long!!!
Courtesy: Fisher Realty, (717) 219-8000
View additional info48 +/- acre farm with a nice 3 bedroom / 2 bathroom house in a beautiful country setting, large front porch, private backyard, large open fields with some woodland, lots of out buildings, equipment shed, 30âx80â hog barn, 31âx50â pole barn w/2-horse stalls, 24âx28âequipment building, 30âx84â building, approx. 10 acres tillable land, farm is not ag preserved. Come watch the deer from your backyard.
Courtesy: Long & Foster Real Estate, Inc., (610) 489-2100
View additional infoWelcome Home to 1063 Scenic View Dr in âCreekwood Villageâ a 55+ Community located and situated in the peaceful hillsides of Skippack Township. This home has a beautiful Open Layout with tons of natural light provided by the tall windows that stretch out across the rear of the Kitchen and Family Room providing a view of your oversized deck and the scenery beyond!! This home also features Cathedral ceilings, Large Family Room complete with corner Gas Fireplace, Primary Suite complete with Primary Bath featuring a Whirlpool tub and Walk-in Shower, 2 additional good size bedrooms, for your guests or office space. Also, letâs not forget about the oversized one car garage that serves as another access into the home through your laundry/mud room, and there is a large shed for extra storage. The Huge rear Deck and its lovely scenery are also an awesome spot for outdoor entertaining on those warm summer nights, fabulous for any time of the day, you will be able to sit back and relax all while viewing amazing skies and breath-taking sunsets! The community clubhouse and pool are just down the road and a great gathering place to relax, play cards and is also available to rent out for entertaining. According to the community and the rules and regs there are no pet restictions when it comes to Breed or Size. This home is being SOLD in AS-IS Condition! All offers are contingent upon APPROVAL of Land Lease. Please visit the website: ABCHOMESALES.COM for application and all Community Rules etc. The Seller requires that all "CASH OFFERS" to purchase this property must include a complete and signed "Buyer's Financial Statement" (BFI) and for all "NON-CASH" offers Buyer must include a Mortgage Pre-approval Letter from a reputable Mortgage Company. Buyer's Agent must be present with their Buyer for ALL showings. When an offer is received, all parties that have shown or are scheduled to show, will be notified of an offer deadline for Highest & Best. HOWEVER, the seller does reserve the right to choose an offer at any time without notice to buyerâs agents.
Courtesy: Foxlane Homes, (610) 755-1778
View additional infoFinal 2-car garage home available by Foxlane Homes in Harleysville! Move in by the fall into a beautifully designed home hand selected by our talented team featuring upgraded options and 2,898 square feet of space. The first floor features open concept living with a fireplace, hardwood flooring, gourmet kitchen including a tented hood above the stove, upgraded appliances, and quartz countertops. Enjoy a finished walkout basement with a three piece plumbing rough in for a future powder or full bathroom. The second floor features the laundry room, 3 bedrooms including a spacious owner's suite with dual walk in closets, and well appointed private bathroom including quartz countertops and a frameless shower. This one of a kind home at Highpointe at Salford in Harleysville provides a low-maintenance lifestyle with no yard work needed and is located minutes from downtown Skippack and close to Routes 63, 73 and 113 making it the perfect place to live, work and play!
Courtesy: Foxlane Homes, (610) 755-1778
View additional infoFinal opportunities for a brand new townhome with a walkout basement at Highpointe at Salford by Foxlane Homes! Come visit our decorated Cambridge model and fall in love with this perfectly designed twin. Located in the quaint town of Harleysville, Highpointe at Salford is a neighborhood of 62 luxury 3-4 bedroom attached homes located within the award winning Souderton Area School District. Foxlaneâs newest community is located minutes from downtown Harleysville and Skippack and close to Routes 63, 73 and 113 making it the perfect place to live, work and play! The Cambridgeâs 2,000 square feet offers space in all the right places with a spacious kitchen open to the great room and dining area and 1st floor flex room. The generous ownerâs suite features two large walk-in closets and private bath. Two additional bedrooms, a full bath and laundry room round out the 2nd floor. Hurry in today to view the remaining homes and customize your new home to fit your lifestyle.
Courtesy: Foxlane Homes, (610) 755-1778
View additional infoSparkling new home with a basement! Highpointe at Salford by Foxlane Homes. Come visit our decorated Cambridge model and fall in love with this perfectly designed twin. Located in the quaint town of Harleysville, Highpointe at Salford is a neighborhood of 62 luxury 3-4 bedroom attached homes located within the award winning Souderton Area School District. Foxlaneâs newest community is located minutes from downtown Harleysville and Skippack and close to Routes 63, 73 and 113 making it the perfect place to live, work and play! The Cambridgeâs 2,000 square feet offers space in all the right places with a spacious kitchen open to the great room and dining area and 1st floor flex room. The generous ownerâs suite features two large walk-in closets and private bath. Two additional bedrooms, a full bath and laundry room round out the 2nd floor. Hurry in today to view the remaining homes and customize your new home to fit your lifestyle.
Courtesy: Foxlane Homes, (610) 755-1778
View additional infoNew walkout basement just opened at Highpointe at Salford by Foxlane Homes. Come visit our decorated Cambridge model and fall in love with this perfectly designed twin. Located in the quaint town of Harleysville, Highpointe at Salford is a neighborhood of 62 luxury 3-4 bedroom attached homes located within the award winning Souderton Area School District. Foxlaneâs newest community is located minutes from downtown Harleysville and Skippack and close to Routes 63, 73 and 113 making it the perfect place to live, work and play! The Cambridgeâs 2,000 square feet offers space in all the right places with a spacious kitchen open to the great room and dining area and 1st floor flex room. The generous ownerâs suite features two large walk-in closets and private bath. Two additional bedrooms, a full bath and laundry room round out the 2nd floor. Hurry in today to view the remaining homes and customize your new home to fit your lifestyle.
Courtesy: Springer Realty Group, (484) 498-4000
View additional infoThis is a great opportunity to own a meticulously kept modular home with no lot charges on a quiet no-thru street. Situated in the top-rated school district of Perkiomen Valley! Sitting on its own ground with public sewer and well water. Features include 3 seasons porch, eat-in kitchen, 80â TV, like new heater wall unit, all appliances included, two sheds and a tranquil medium sized lot. A minutesâ drive to Perkiomen Valley High School, Perkiomen Valley Middle School East, Evergreen Elementary, Thomas J Keenan Stadium, restaurants, Landis and Giant Supermarket and Target. Rideable to the renowned Perkiomen Trail and so much more. How may I help you?Get property information, schedule a showing or find an agent |
|||||||||||||||||||||||||||||||||||||||||||||||||||||||||||||||||
|
|
|
|
|||
 |
Copyright © Metropolitan Regional Information Systems, Inc.


