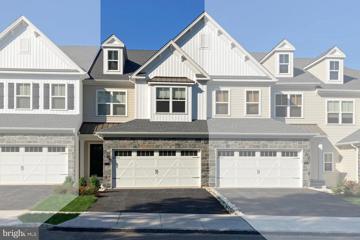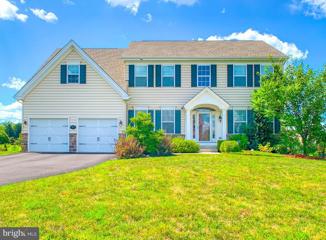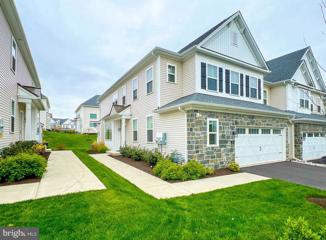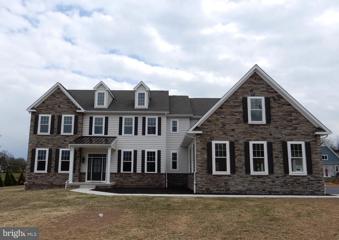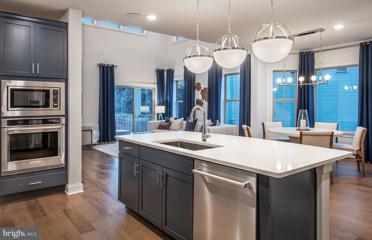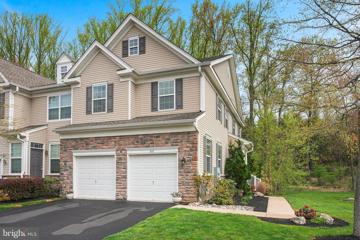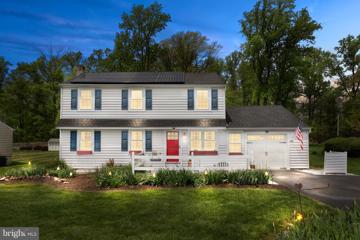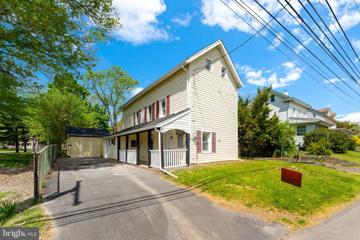 |  |
|
Warminster PA Real Estate & Homes for SaleWe were unable to find listings in Warminster, PA
Showing Homes Nearby Warminster, PA
Courtesy: DePaul Realty, (267) 464-0040
View additional infoThis Beckett SPEC home is remarkable as it stands, but added to that the fact it has one of THOSE Incredible Golf Course Views! It is a 3 bedroom, 2 1/2 bath Interior Townhome complete with a two-car garage. While the covered porch is a great introduction, the sizable foyer IS a very warm welcome! The kitchen is generous in its size, and is well-appointed with every need/want considered. The large center island-designed for seating opens to the family room and dining room. Accessible, and in just the perfect location you will find a beautiful composite deck and tasteful railings including a stairway to grade. The second floor owner's suite features a very large room all dressed up with a Tray Ceiling. As you have always wanted, a large walk-in closet, and a Luxury bathroom complete with a double bowl vanity, and a linen closet makes this en suite remarkable. Two wonderfully appointed additional bedrooms both with large windows and large double door closets occupy the second floor with a generout hal linen closet. And yes, the laundry ROOM/not a closet- is upstairs where it's needed the most, this particular home complete with a full laundry sink. An option to finish the Lower Level which is warmed by natural light, provides flexible space. Even though this is a Spec home, and some selections have been made, the finishes are all yours to design. You will be introduced to Our renown Design Studio where a specialists will work with you in creating the exact home you desire. Please note: photos here are of the Beckett Elite Model Home. Ask about our financing incentive offering lower than current mortgage rates. When we see you, we'll share more details on what JUDD Builders has to offer you! $825,0005 Emerson Court Warminster, PA 18974
Courtesy: RE/MAX Properties - Newtown, (215) 968-7400
View additional infoEscape to the serene allure of Bucks County and uncover a life steeped in charm and luxury. Nestled in the historic enclave of Poet's Walk, discover a gated community of exquisite homes, each bearing its own unique personality and essence. Step inside this distinguished residence boasting 4 bedrooms and 2 1/2 baths, where elegance meets comfort at every turn. As you enter, be greeted by the timeless charm of elegant hardwood flooring, stretching seamlessly from the foyer through to the gourmet kitchen. Entertain guests or unwind with family in the inviting family room, adorned with a soaring vaulted ceiling and a cozy fireplace, perfect for creating cherished memories year-round. Need a quiet space to work or study? Retreat to the first-floor study, illuminated by recessed lighting, providing an ideal sanctuary for productivity. Indulge in refined dining experiences in the formal dining room, setting the stage for unforgettable gatherings and celebrations. For more casual affairs, the eat-in kitchen offers a delightful space to savor meals, with sliding glass doors leading to an expansive outdoor haven, ideal for al fresco dining or simply basking in the natural beauty that surrounds. Venture downstairs to discover the full basement, offering endless possibilities for customization and additional living space to suit your needs. Convenience meets functionality with a two-car attached garage, seamlessly connected to an adjacent laundry room, ensuring ease and efficiency in your daily routine. Embrace the essence of Bucks County living in this exceptional home, where luxury, comfort, and timeless elegance converge to create a truly unparalleled living experience. Welcome home to Poet's Walk, where every detail is crafted with care, and every moment is infused with beauty and grace. $750,00016 Lacey Lane Ivyland, PA 18974Open House: Sunday, 5/5 1:00-4:00PM
Courtesy: RE/MAX Properties - Newtown, (215) 968-7400
View additional info***********************OPEN HOUSE SUNDAY MAY 5TH 1:00 - 4:00 ********************* Magnificent end unit town home just over 2 years old in prestigious Reserve at Spring Mill in sample home condition fronting to acres of open space and trees. This 3 BR, 3.5 bath stone front town home with 2 car garage and full finished basement offers many upgrades and improvements with a bright, open, innovative floor plan. 1st floor has large dining area and gourmet kitchen featuring stainless steel appliances, granite counters and island, 42 " cabinets, large pantry and custom lighting. Expansive and comfortable great room has loads of windows, dramatic vaulted ceiling, recessed lighting and wall mounted gas fireplace. Hardwood floors t/o much of 1st floor. Designer light fixtures and ample recessed lighting throughout. Most windows have remote controlled motorized shades. A 1st floor bedroom offers a tray ceiling, recessed lighting, large closet and full en-suite bath with ceramic floors and surrounds and double vanities. The 2nd floor has a large open loft area with granite topped cabinets and a built in beverage cooler. There is also a large bedroom with an attached full bath and walk in closet that could also be a main bedroom. In addition, and on the other side of the loft area, there is a 3rd bedroom with walk-in closet . Wonderful full finished basement with higher ceilings, an egress window, 3rd full bath, recessed lighting, and loads of storage space. Lovely deck off of the great room with steps leading to the rear yard. Minutes from shopping and restaurants. A private country club surrounds much of the community. This like new, tastefully decorated home with extensive mill and trim work has been meticulously maintained and features so many upgrades and improvements. ************************** OPEN HOUSE SUNDAY MAY 5TH 1:00 - 4:00 ***************************** $1,738,2003 Lily Lane Ivyland, PA 18974Open House: Sunday, 5/5 1:00-3:00PM
Courtesy: BHHS Fox & Roach -Yardley/Newtown, (215) 860-9300
View additional infoNew Construction - Northampton Township and Council Rock School District. Construction has started on the final home in Northampton Glen. This Lexington model will feature 10' ceiling height on the first floor, 9' ceiling height on the second floor, tray ceiling in the Owners Bedroom Suite with a 60" fireplace, upgraded trim package and two story family room with coffered ceiling and rough plumbing in the basement for future bathroom. The first floor is further enhanced with a full bathroom and powder room. This community consists of four custom homes with a minimum lot size of 1 acre with public water and sewer located on a beautiful cul-de-sac street. Quality construction and customizing by local esteemed builder, Toner Homes. Located across from one of the most beautiful farms (18+ acres) in Northampton Township that has been preserved for future generations to enjoy. Call today for more details. Open House: Saturday, 5/4 11:00-4:00PM
Courtesy: Pulte Homes of PA Limited Partnership, (908) 766-7050
View additional infoThis information is for our Northbrook plan. This address is the decorated model not the actual home that will be built by the customer. Discover Pulte Homes newest community LIBERTY RIDGE; an enclave of 3â4-bedroom, 2 car garage homes in the award-winning Hatboro-Horsham School District with walking trails connecting to Maple Park! You cannot beat this location, only 1.5 miles from The Shops at Valley Square, restaurants, Wegmans, and easy access to commuter routes 611, 202, 276, and Warminster SEPTA station Buyer can choose their homesite , structural and design center choices which will change the price accordingly. Photos are of the decorated model that can be viewed daily.
Courtesy: RE/MAX Elite, (215) 328-4800
View additional infoWelcome to your stunning retreat nestled in the sought-after Village at Whispering Pines in Bucks County. This enchanting 3-bedroom, 2-full and 2-half-bath townhome welcomes you with spacious elegance and a full finished basement, offering an oasis of comfort and style. Step into pure luxury as you enter this home, where captivating interior features await. The open floor plan, adorned with gleaming hardwood floors, showcases a gas fireplace embraced by a stacked stone accent wall, setting the stage for cozy evenings and memorable gatherings. The seamless flow leads to a dining and kitchen area flooded with natural light, creating a warm and inviting ambiance for every occasion. Indulge your culinary passions in the gourmet kitchen, equipped with espresso cabinets, granite countertops, and stainless steel appliances, ensuring effortless meal preparation and culinary delights. Sliding doors take you to the deck, providing the perfect setting for summer barbecues or tranquil moments with a cup of coffee, while the attached 2-car garage offers convenient parking and additional storage space. Ascend to the second floor, where a spacious primary bedroom awaits, boasting two walk-in closets and a luxurious primary bath featuring a double vanity sink, tiled stall shower, and separate tubâyour own sanctuary to unwind and rejuvenate. Two additional generous bedrooms and a well-appointed hall bath await, along with a convenient laundry room with a utility sink, ensuring utmost comfort and convenience. Make your way down to the cozy finished basement, offering additional living space and its own half bathroomâa versatile retreat for relaxation or entertainment. The Whispering Pines Community offers an ideal location, within walking distance to shopping centers and convenience stores, providing effortless access to everyday amenities.
Courtesy: Coldwell Banker Hearthside-Doylestown, (215) 340-3500
View additional infoWelcome to your new home! This well maintained 4-bedroom, 2.5-bathroom house is nestled in the heart of the Centennial School District, offering both comfort and convenience. Entertain guests in the living room and host memorable dinners in the adjacent dining room, offering plenty of space for gatherings and celebrations. The heart of the home is the updated kitchen featuring a central island, granite countertops, tile backsplash, and stainless-steel appliances, including a farmhouse sink. Entertain in style in the expansive family room, accentuated by a cozy fireplace and bathed in natural light. Transition seamlessly through the sliding door to discover your own private oasisâa spacious yard with a maintenance-free deck, perfect for outdoor entertaining, gardening, or simply enjoying the sunshine. Discover endless possibilities in the finished basement, offering additional living space that adapts to your lifestyle needs, whether it's a home gym, media room, or play areaâthe perfect canvas for your imagination. Upstairs is the spacious Primary bedroom with a large walk in closet and primary bathroom. Three additional bedrooms and a full bathroom complete this floor. One car garage and energy efficiency with the installed solar panels. Plus, the one-year home warranty offers added protection and peace of mind for homeowners. Close proximity to shopping, dining, parks, and major commuter routes, providing both convenience and recreation opportunities. Don't miss the chance to make this wonderful house your forever home. Schedule a showing today and experience the perfect blend of comfort, style, and functionality! Open House: Saturday, 5/4 11:00-3:00PM
Courtesy: RE/MAX Elite, (215) 328-4800
View additional infoð¡ Charming Home for Sale at 27 Maple Ave! ð¡ Professional pictures coming soon. Nestled in the heart of a serene neighborhood of Southhampton, this delightful residence at 27 Maple Ave awaits its next lucky owner! Boasting a perfect blend of comfort, style, and convenience, this home offers an inviting atmosphere and modern amenities to suit your lifestyle needs - easy access to local amenities, schools, parks, and transportation options. Step inside to discover a spacious layout with 3 bedrooms, 2 bathrooms, and providing large room at 3rd floor for relaxation and entertaining. A brand new gourmet kitchen is a chef's dream, featuring new appliences for culinary enthusiasts to enjoy. Perfect for: First-time homebuyers, growing families, or anyone seeking a peaceful retreat in a desirable neighborhood. Don't miss this opportunity to make 27 Maple Ave your new home sweet home! Schedule your viewing today and experience the charm and comfort this property has to offer. How may I help you?Get property information, schedule a showing or find an agent |
|||||||||||||||||||||||||||||||||||||||||||||||||||||||||||||||||
|
|
|
|
|||
 |
Copyright © Metropolitan Regional Information Systems, Inc.


