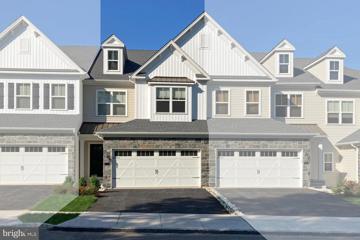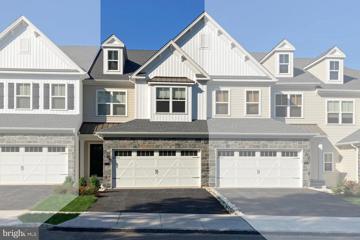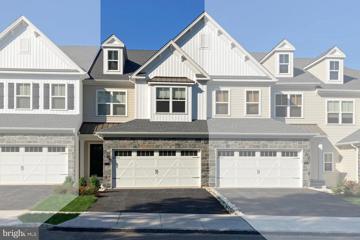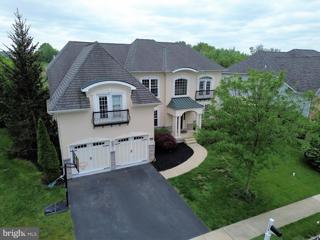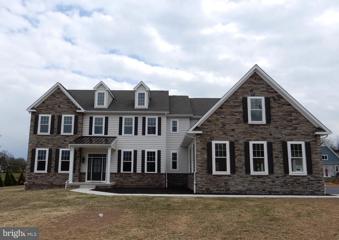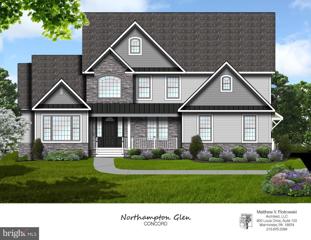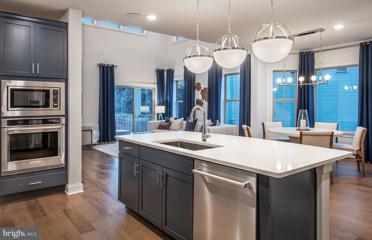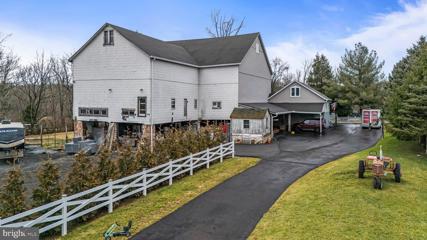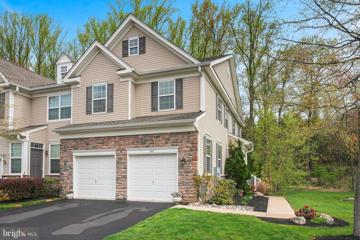 |  |
|
Warminster PA Real Estate & Homes for SaleWe were unable to find listings in Warminster, PA
Showing Homes Nearby Warminster, PA
Courtesy: DePaul Realty, (267) 464-0040
View additional infoThis Beckett is a distinctive member of our current lineup! It is a 3 bedroom, 2 1/2 bath Interior Townhome complete with a two-car garage. While the covered porch is a great introduction, the sizable foyer IS very warm welcome! The kitchen is generous in its size, and is well-appointed with every need considered. The large center island-designed for seating opens to the family room and dining room. Accessible, and in just the perfect location you will find a beautiful composite deck and tasteful railings including a stairway to grade. The second floor owner's suite features a vary large room all dressed up in crown molding. As you have always wanted, a large walk-in closet, a dressing area right where you would want it, and an impressive bathroom complete with a double bowl vanity, and a linen closet. Two wonderfully appointed additional bedrooms both with large windows and large closets occupy the second floor. And yes, the laundry ROOM/not closet- is upstairs where it's needed the most with space for a laundry sink if selected. Another great plan for this design, a full hallway linen closet on 2nd floor too. An option to finish basement, warmed by natural light, provides optimal flexible space. Once your decision to join us is made, you will be invited to our renown Design Studio to work with our Specialists in customizing you home to be exactly what you wanted! Please note: photos here are of the Beckett Elite Model Home. A Beckett or a Beckett Elite may be available and there is a $5000 difference between them. Please simply ask for details. Ask about our financing incentive offering lower than current mortgage rates. When we see you, we'll share more details on what JUDD Builders has to offer you!
Courtesy: DePaul Realty, (267) 464-0040
View additional infoThis Beckett Elite SPEC Home is remarkable as it stands, but added to that the fact it has one of "THOSE" Incredible Golf Course Views! It is a 3 bedroom, 2 1/2 bath Interior Townhome complete with a two-car garage. While the covered porch is a great introduction, the sizable foyer IS a very warm welcome! The kitchen is generous in its size, and is well-appointed with every need/want considered. The large center island-designed for seating opens to the family room and dining room. Accessible, and in just the perfect location you will find a beautiful composite deck and tasteful railings including a stairway to grade. The second floor owner's suite features a vary large room all dressed up with a tray ceiling in this particular home.. As you have always wanted, a large walk-in closet, and a Luxury bathroom complete with a double bowl vanity, and a linen closet. Two wonderfully appointed additional bedrooms both with large windows and large double door closets occupy the second floor. And yes, the laundry ROOM/not a closet- is upstairs where it's needed the most complete with full laundry tub, and yes there is a Hall Linen Closet for you An option to finishe the basement, warmed by natural light, provides flexible space. This is a Spec home, and some selections have been made, the finishes are all yours to design! You will be introduced to Our renown Design Studio where a specialists will work with you in creating the exact home you desire. Please note: photos here are of the Beckett Elite Model Home. Ask about our financing incentive offering lower than current mortgage rates. When we see you, we'll share more details on what JUDD Builders has to offer you!
Courtesy: DePaul Realty, (267) 464-0040
View additional infoThis Beckett SPEC home is remarkable as it stands, but added to that the fact it has one of THOSE Incredible Golf Course Views! It is a 3 bedroom, 2 1/2 bath Interior Townhome complete with a two-car garage. While the covered porch is a great introduction, the sizable foyer IS a very warm welcome! The kitchen is generous in its size, and is well-appointed with every need/want considered. The large center island-designed for seating opens to the family room and dining room. Accessible, and in just the perfect location you will find a beautiful composite deck and tasteful railings including a stairway to grade. The second floor owner's suite features a very large room all dressed up with a Tray Ceiling. As you have always wanted, a large walk-in closet, and a Luxury bathroom complete with a double bowl vanity, and a linen closet makes this en suite remarkable. Two wonderfully appointed additional bedrooms both with large windows and large double door closets occupy the second floor with a generout hal linen closet. And yes, the laundry ROOM/not a closet- is upstairs where it's needed the most, this particular home complete with a full laundry sink. An option to finish the Lower Level which is warmed by natural light, provides flexible space. Even though this is a Spec home, and some selections have been made, the finishes are all yours to design. You will be introduced to Our renown Design Studio where a specialists will work with you in creating the exact home you desire. Please note: photos here are of the Beckett Elite Model Home. Ask about our financing incentive offering lower than current mortgage rates. When we see you, we'll share more details on what JUDD Builders has to offer you! $1,199,9001306 Gabriel Lane Jamison, PA 18974
Courtesy: RE/MAX Elite, (215) 328-4800
View additional infoSpectacular Award winning Congressional model home is ready for your client. This feature rich home overlooks the 11th green at Golf Club Estates. Step inside and you will instantly know this home is a statement. A two story grand foyer entrance with a curved staircase. A private study with French doors and built-in bookcases. A entertainer's kitchen with top of the line GE Monogram appliances, granite countertops, ceramic flooring and a wine reserve. Watch the game in a step down great room. Finished basement complete with full bath, wet bar, sauna, and exercise room. The master bedroom has a grand entrance, french doors, tray ceiling and private deck. Master bathroom with radiant floor heat (all baths except powder room) spa package, oversize vanities. Huge two car garage, Veranda, and patio. The list of features is impressive. Distinctive trim package throughout. It a must see! $1,624,9003 Lily Lane Ivyland, PA 18974
Courtesy: BHHS Fox & Roach -Yardley/Newtown, (215) 860-9300
View additional infoNew Construction - Northampton Township and Council Rock School District. Four custom homes with a minimum lot size of 1 acre with public water and sewer located on a beautiful cul-de-sac street. Quality construction and customizing by local esteemed builder, Toner Homes. Located across from one of the most beautiful farms (18+ acres) in Northampton Township that has been preserved for future generations to enjoy. Call today for more details. $1,539,900Lot 2- Lily Lane Ivyland, PA 18974
Courtesy: BHHS Fox & Roach -Yardley/Newtown, (215) 860-9300
View additional infoNew Construction - Northampton Township and Council Rock School District. Four custom homes with a minimum lot size of 1 acre with public water and sewer located on a beautiful cul-de-sac street. Two designs offered including a 1st floor Master Bedroom design. Quality construction and customizing by local esteemed builder, Toner Homes. Home sizes range from 4,230 to 4,817 square feet. Pricing starts at $1,539,900.00. Located across from one of the most beautiful farms (18+ acres) in Northampton Township that has been preserved for future generations to enjoy. Call today for more details Open House: Saturday, 4/20 11:00-4:00PM
Courtesy: Pulte Homes of PA Limited Partnership, (908) 766-7050
View additional infoThis information is for our Northbrook plan. This address is the decorated model not the actual home that will be built by the customer. Discover Pulte Homes newest community LIBERTY RIDGE; an enclave of 3â4-bedroom, 2 car garage homes in the award-winning Hatboro-Horsham School District with walking trails connecting to Maple Park! You cannot beat this location, only 1.5 miles from The Shops at Valley Square, restaurants, Wegmans, and easy access to commuter routes 611, 202, 276, and Warminster SEPTA station Buyer can choose their homesite , structural and design center choices which will change the price accordingly. Photos are of the decorated model that can be viewed daily. $1,150,000655 Creek Road Warminster, PA 18974
Courtesy: Realty Mark Associates, (215) 376-4444
View additional infoThis beautiful 5 bedroom, 3.5 bathroom private farm-ette property backs up to the Neshaminy Valley golf course. The main level features a large, open floor plan with beautiful large plank hardwood floors and a totally renovated new gourmet kitchen with large island has Quartz counters, Stainless steel appliances, & under counter wine chiller. The kitchen is open to the large living area with wood burning fireplace which was newly tiled. The nice and bright Dining room flows into another bonus room which is also ideal for entertaining, all with a beautiful view of the pool and backyard. 2 other large rooms on the main level also have a full bathroom in between that's ideal for an in-law ensuite, home office or exercise room. Main level also has a large mud room entrance with plenty of storage which leads to a bonus room with built-in bookshelves, is the perfect place for a library. Nice size powder room and 2 laundry rooms (main level and 2nd floor) complete the main level. Moving up to the 2nd level , you'll find an expansive master ensuite, complete with dressing room, marble-bath with jetted tub, and an attached large bonus room with high ceilings and a second laundry (perfect for a home office, exercise room, or flex space). The 4 other spacious bedrooms with large planks hardwood floors and plenty of closet space complete the 2nd level. 3 zone heating/AC installed only a few years new. Over 80 new recessed LED lights were installed throughout the home. New H/w heater. New Spray foam insulation for the whole roof and crawl space of the home. The exterior grounds consist of a large in-ground pool which features a separate spa and is adjacent to the new play area, is ideal for those hot summer days for entertaining or just relaxing. New landscaping through out the property. New fencing around the pool and on right side of home. The large barn is an absolute MUST SEE which also offers so much converted space which includes the main drive-up with a covered car port and is ideal for storing heavy equipment, multiple animal stalls in the lower portion, and bonus garages and a workshop. The barn also has gas heat and has so many converted rooms which is truly astounding. Only minutes away from major roadways, shopping, and the acclaimed Central Bucks School District. ALL THIS NESTLED IN 2.43 ACRES OF PRIVACY CAN BE YOUR NEW HOME!
Courtesy: RE/MAX Elite, (215) 328-4800
View additional infoWelcome to your stunning retreat nestled in the sought-after Village at Whispering Pines in Bucks County. This enchanting 3-bedroom, 2-full and 2-half-bath townhome welcomes you with spacious elegance and a full finished basement, offering an oasis of comfort and style. Step into pure luxury as you enter this home, where captivating interior features await. The open floor plan, adorned with gleaming hardwood floors, showcases a gas fireplace embraced by a stacked stone accent wall, setting the stage for cozy evenings and memorable gatherings. The seamless flow leads to a dining and kitchen area flooded with natural light, creating a warm and inviting ambiance for every occasion. Indulge your culinary passions in the gourmet kitchen, equipped with espresso cabinets, granite countertops, and stainless steel appliances, ensuring effortless meal preparation and culinary delights. Sliding doors take you to the deck, providing the perfect setting for summer barbecues or tranquil moments with a cup of coffee, while the attached 2-car garage offers convenient parking and additional storage space. Ascend to the second floor, where a spacious primary bedroom awaits, boasting two walk-in closets and a luxurious primary bath featuring a double vanity sink, tiled stall shower, and separate tubâyour own sanctuary to unwind and rejuvenate. Two additional generous bedrooms and a well-appointed hall bath await, along with a convenient laundry room with a utility sink, ensuring utmost comfort and convenience. Make your way down to the cozy finished basement, offering additional living space and its own half bathroomâa versatile retreat for relaxation or entertainment. The Whispering Pines Community offers an ideal location, within walking distance to shopping centers and convenience stores, providing effortless access to everyday amenities. How may I help you?Get property information, schedule a showing or find an agent |
|||||||||||||||||||||||||||||||||||||||||||||||||||||||||||||||||
|
|
|
|
|||
 |
Copyright © Metropolitan Regional Information Systems, Inc.


