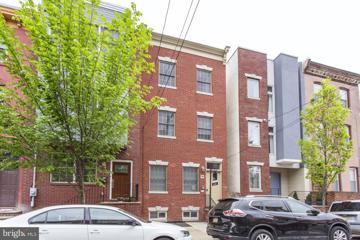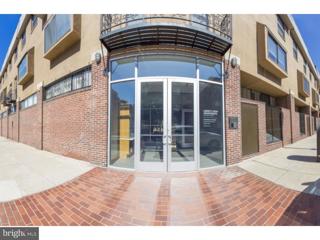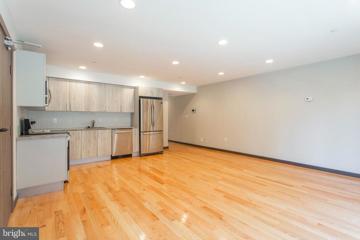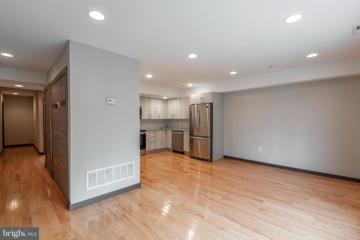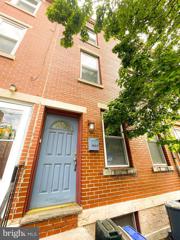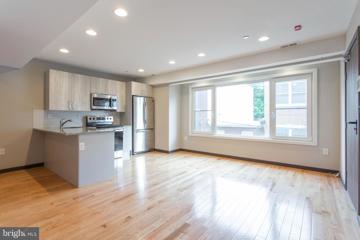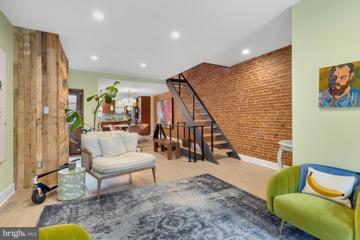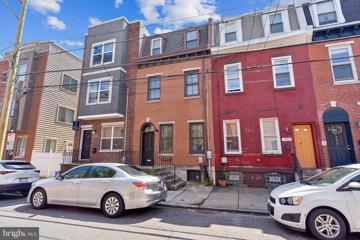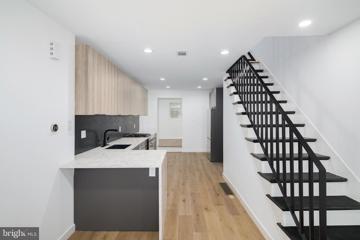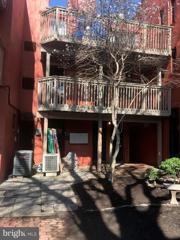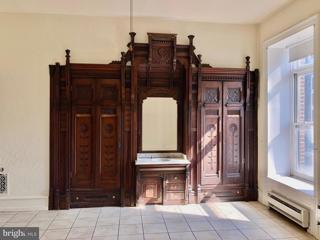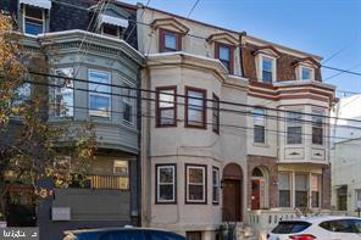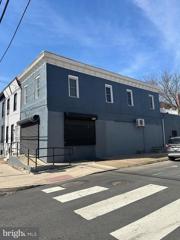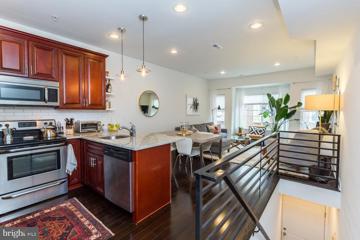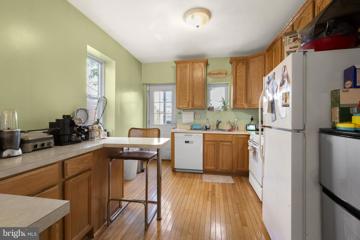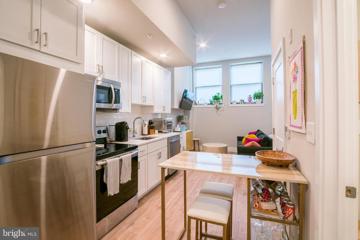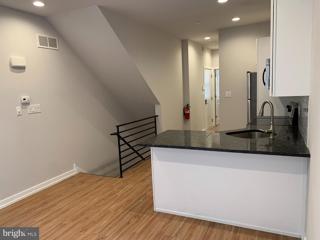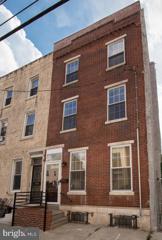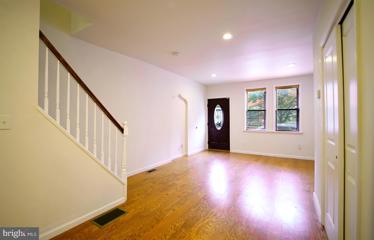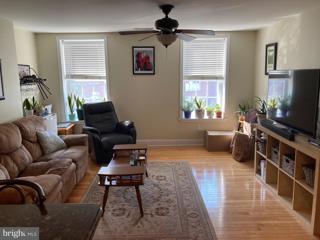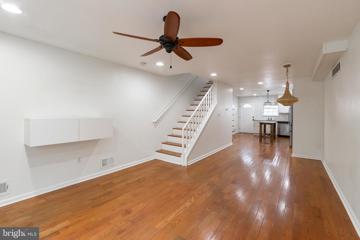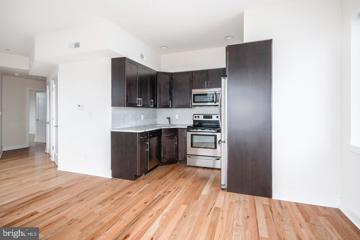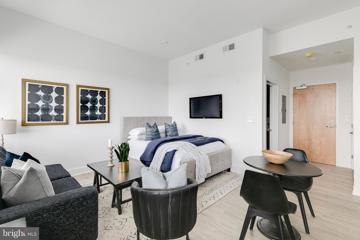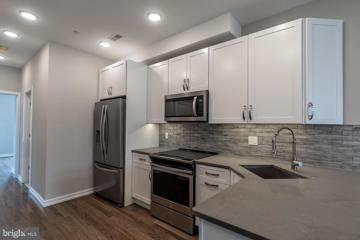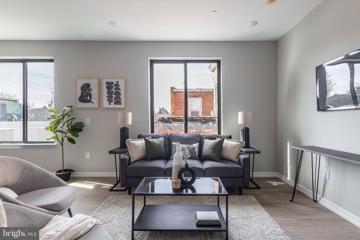 |  |
|
Philadelphia PA Real Estate & Homes for Rent212 Properties Found
26–50 of 212 properties displayed
Courtesy: Compass RE, (267) 435-8015
View additional infoStylish 2-bedroom apartment available for July 1st! This updated unit features beautiful wood floors, granite countertops, newer appliances, and Washer and Dryer in the unit. The split floor plan allows for privacy when sharing this sunny 3rd floor flat. This spectacular apartment has a spacious private roof deck with sweeping city views! You will appreciate being within walking distance of Sprouts organic market, Lincoln Square, West South Street eateries, and the Broad Street Line.
Courtesy: BMB Living, Inc., (267) 463-2428
View additional info$500 SECURITY DEPOSIT - Limited Time Move In Special!! Welcome home! Spacious 2 bedroom/1 bath. Washer and dryer in unit! Whether CHOP, HUP, Penn, or Drexel, Liberty View is the ideal location. Spectacular city views! Within blocks of prestigious Rittenhouse Square and Philadelphia public transportation, Liberty View is situated along vibrant, tree-lined South Street. Spacious apartment homes available in bi-level, patio, and balcony unit formats offer Center City living with comfortable outdoor space! Pictures are of a similar unit!
Courtesy: JBMP Group, (267) 797-2175
View additional infoThis new construction luxury apartment building completed in fall 2017 is conveniently located on this quiet block of Montrose. Complete with communal backyard and a large roofdeck with unobstructed views of Center City, this is a true Grad Hospital gem. Unit A is a massive bi-level apartment thats perfect for a large group. It is complete with luxury finishes throughout, premium hardwood flooring, massive bedrooms, oversized living area, walk in closets, and European style windows. This 3 bed 2 bath rental is available starting 2024-07-02. Do not miss your chance to rent this unit, schedule a viewing today! Tenant pays all utilities except: Trash . Lease Term: 12 Months - Start dates besides the date available are subject to owner approval. The lease would be scheduled to end on the 27th of the 11th or 12th month, depending on move-in date... Deposit Fees: 3 Months Rent (First, 2 Month Security Deposit). Pet Policy: Pets OK with Deposit. Amenities: Roofdeck; Rear Patio; Listing photos may be example photos.
Courtesy: JBMP Group, (267) 797-2175
View additional infoIntroducing the luxury condos at Montrose Courts! This new construction luxury apartment building completed in fall 2017 is conveniently located on this quiet block of Montrose. Complete with communal backyard and a large roofdeck with unobstructed views of Center City, this is a true Grad Hospital gem. This spacious one bed is perfect for a young professional or couple commuting to Center City. The unit is complete with luxury finishes throughout, premium hardwood flooring, double-door closets, wrap around kitchen, and European style windows. This 1 bed 1 bath rental is available starting 2024-07-03. Do not miss your chance to rent this unit, schedule a viewing today! Tenant pays all utilities except: Trash . Lease Term: 12 Months - Start dates besides the date available are subject to owner approval. The lease would be scheduled to end on the 27th of the 11th or 12th month, depending on move-in date... Deposit Fees: 3 Months Rent (First, 2 Month Security Deposit). Pet Policy: Some Pets. Amenities: Listing photos may be example photos.
Courtesy: KW Empower, vicki@kwempower.com
View additional infoWelcome to the large & quaintly situated 4 bed/2.5bath townhouse in the heart of Graduate Hospital! Situated on a nice tree-lined street, 1807 Carpenter offers 4 full bedrooms with 2 full bathrooms & another powder room on the 1st floor. Separate spaces for living, dining, & kitchen on the 1st floor, along with a large patio out back. Head to the 2nd floor for 3 bedrooms & a full bath, & your in house laundry. Finally up to the primary level with full bedroom & bath with jacuzzi tub & shower. Top floor also boasts another outdoor space with a full roof deck. Semi finished basement downstairs offers more storage options. Pets are allowed with $350 pet deposit. First, last, & security due at signing. House will be cleaned & furniture can be kept or gotten rid of. House is Central A/C, tenant is responsible for all utilities
Courtesy: JBMP Group, (267) 797-2175
View additional infoThis new construction luxury apartment building completed in fall 2017 is conveniently located on this quiet block of Montrose. Complete with communal backyard and a large roofdeck with unobstructed views of Center City, this is a true Grad Hospital gem. This spacious bi-level one bed is perfect for a young professional or couple commuting to Center City. The unit is complete with luxury finishes throughout, premium hardwood flooring, double-door closets, wrap around kitchen, and European style windows. Do not miss your chance to rent this unit, schedule a viewing today! Tenant pays all utilities except: Trash . Lease Term: Lease ends on a pre-determined end date.. Deposit Fees: 3 Months Rent (First, 2 Month Security Deposit). Pet Policy: Some Pets. Amenities: Roofdeck; Rear Patio; Listing photos may be example photos.
Courtesy: JG Real Estate LLC, (215) 467-4100
View additional infoAvailable Early June: Welcome to 2320 Christian St, a stunning 3 bedroom, 2.5 bathroom single family home nestled on a picturesque tree-lined street in the sought-after Graduate Hospital neighborhood! Features include a private outdoor space, luxurious primary suite, and a finished basement. Step into the vestibule with stylish honeycomb tile flooring and a coat closet. The first floor boasts a spacious straight-through floor plan with recessed lighting, hardwood floors, and an exposed brick wall running up the floating staircase. There's ample room for living room and dining room setups, perfect for entertaining guests or unwinding after a long day. Beyond lies a gourmet kitchen adorned with sleek stainless steel appliances, contemporary fixtures, and counter seating. A cozy back patio offers a serene escape. Head upstairs to the second floor, where you'll find a full bath, a rear bedroom, and a larger front bedroom. Your journey culminates on the top level, revealing a lavish primary suite. This sanctuary boasts a palatial walk-in closet, a spa-like full bath with a glass shower and dual vanity, and a grand bedroom with a delightful Juliet balcony offering enchanting views of the neighborhood. A finished basement provides even more living space and a laundry closet. Indulge in urban luxury living at its finest in this magnificent abode. Call today! About The Neighborhood: Nestled in the beautiful Graduate Hospital neighborhood, youâll be surrounded by great parks, eateries, bars, and shopping options. Close proximity to public transportation bus routes to easily get around the city. Near the Marian Anderson Recreation Center, Bury the Hatchet, Chew Playground, and the Christian Street YMCA. Walkable to neighborhood hotspots including Los Camaradas, Sabrinaâs Cafe, Dock Street Brewery South, Loco Pez, Ants Pants Cafe, Cafe Ynez, On Point Bistro, and tons more! Lease Terms: Generally, first month, last month, and one month security deposit due at, or prior to, lease signing. Other terms may be required by Landlord. $55 application fee per applicant. Pets are conditional on owner's approval and may require an additional fee, if accepted. (Generally, $500/dog and $250/cat). Please note there is a 3 pet maximum allowance. Tenants responsible for: electricity, gas, cable/internet, and water. Landlord Requirements: Applicants to make 3x the monthly rent in verifiable net income, credit history to be considered (i.e. no active collections), no evictions within the past 4 years, and must have a verifiable rental history with on-time rental payments. Exceptions to this criteria may exist under the law and will be considered.
Courtesy: Solo Real Estate, Inc., (215) 564-7656
View additional infoThree story, three bedroom, two bathroom house located in Graduate Hospital. Enter to a spacious living, dining, and kitchen area with new appliances, recessed lighting, and subway tile backsplash. In the rear, you have additional living space, a full bath, and a private backyard. The second floor has two bedrooms and an additional full bathroom. The third floor is a large bedroom. Washer and dryer in-unit. Full basement for storage. Tenant is responsible for all utilities.
Courtesy: Keller Williams Main Line, (610) 520-0100
View additional infoWelcome this beautiful newly removed, 2 bedroom/ 2 bathroom home! This home features a spacious and open floor plan, great for entertaining guests on the first floor. Hardwood floors throughout with a kitchen island and modern stainless steel appliances. Complete with a washer/ dryer for convenience. Great location in Graduate Hospital, come schedule your tour today! *Photos are of a similar property with same builder
Courtesy: MAXWELL REALTY COMPANY, (215) 546-6000
View additional infoEnjoy living in this charming building, with a ez commute to U Penn, Drexel, and 30th St. train Station. Great space and value with a three minute walk to Rittenhouse Square! This THREE bedroom TWO bathroom residence boasts all open living and dining space, well proportioned kitchen, and very large bedroom. All tile bathroom, and laundry in unit.
Courtesy: Philly LMG, LLC, (215) 545-7007
View additional info1122 South Broad Street is just just off of Washington Avenue, one block from SEPTA's Ellsworth-Federal subway station and steps from Batter and Crumbs Bakery/Cafe, Reanimator Coffee, Burrata BYOB, Green Eggs Cafe, Sprouts Market shopping complex, City Fitness and Columbus Square Park. This apartment features an ornate refurbished antique mirrored fireplace mantle and closets, a den and storage/work room, tile floors, ceiling fans, built-in AC window unit, washer/dryer, dishwasher, garbage disposal and built-in microwave. Tenants pay for gas electricity and water. Pets are welcome with a refundable pet deposit.
Courtesy: KW Empower, vicki@kwempower.com
View additional infoWelcome to 744 S 22nd Street unit #1A! This is a is a cozy 1 bed, 1 bath bi-level condo in the highly desirable Graduate Hospital neighborhood! Condo features hardwood floors, granite counter tops, cherry wood cabinets, stainless steel appliances, and custom bathroom tiling. First floor features a front bedroom with bay windows, bamboo flooring, a Murphy bed, and a 3 piece bathroom with a stand up shower. Lower level features a separate HVAC system, storage closet, open kitchen with black granite countertops, cherry cabinets, stainless steel appliances, and built-in dining table with corner booth benches. Unit is close to nearby grocery stores, coffee shops, restaurants, Catharine Thorn Park, Julian Abele Park, and Fitler Square. This area is a walkers paradise with a walking score of 96 which makes running daily errands very convenient! Schedule your showing today! Photos are from previous listing.
Courtesy: Realty Mark Associates-CC, 2153764444
View additional infoWelcome to 1200 S 22nd St, 2nd Floor in Philadelphia! This charming corner property features an updated 2-bedroom apartment with a spacious deck. The second-floor location offers privacy and convenience. Inside, you'll find a modern living space with all the comforts you need. The apartment includes a washer and dryer, making laundry a breeze. The large deck is perfect for outdoor entertaining or enjoying a quiet morning coffee. Don't miss the opportunity to make this beautiful apartment your new home. Schedule a viewing today!
Courtesy: JG Real Estate LLC, (215) 467-4100
View additional infoAvailable Mid-July: Welcome to 2115 Carpenter St #2! This exceptional 3 bedroom, 3 bathroom bi-level condo is nestled in Philadelphia's desirable Graduate Hospital neighborhood. Step into the expansive, sun-drenched living area comprising the living room, dining space, and kitchen. Features include espresso hardwood floors, sleek finishes, oversized windows, marble countertops, and a breakfast bar. Additional highlights consist of recessed and pendant lighting, bright cherry cabinets, and a spacious double pantry. Stainless steel appliances, high ceilings, and a stacked washer and dryer on the second floor enhance convenience. The first level hosts the first bedroom with ample storage and sunlight, adjacent to a full bathroom for guest use. Upstairs, the primary bedroom suite boasts vaulted ceilings, a walk-in closet, and a luxurious bathroom with double floating sinks and a glass door shower. Another bedroom with skyline views and a full bathroom is also located on this level. Finally, ascend to the private rooftop deck offering expansive city views and ample space for entertaining. About The Neighborhood: Located in one of Philadelphia's favorite neighborhoods, Graduate Hospital is walking distance from Loco Pez, Fitzwater Street Philly Bagels, Lou Bird's, The Sidecar Bar & Grille, Philadelphia Bagels, Julian Abele Park, and public transportation. Graduate Hospital is easily accessible via I-76 and the South St Bridge, and close to the Schuylkill River Trail, Park, and Community Garden. Lease Terms: Generally, first month, last month, and one month security deposit due at, or prior to, lease signing. Other terms may be required by Landlord. $55 application fee per applicant. Strictly, no pets. Tenants responsible for: electricity, gas, cable/internet, water, and a $30/month alarm service fee. Landlord Requirements: Applicants to make 3x the monthly rent in verifiable net income, credit history to be considered (i.e. no active collections), no evictions within the past 4 years, and must have a verifiable rental history with on-time rental payments. Exceptions to this criteria may exist under the law and will be considered.
Courtesy: JG Real Estate LLC, (215) 467-4100
View additional infoAvailable Early July: Welcome to your new home at 2231 Bainbridge St in the beautiful Graduate Hospital neighborhood of Philadelphia! This beautiful 3 bedroom, 2.5 bathroom residence spans 3 sunny levels, boasting Central A/C, patio & garden, deck, and in-unit laundry. Step into the main living area, featuring a spacious straight-through layout, decorative mantle, and large windows bathing the space in natural light. The dining room seamlessly flows into the kitchen, equipped with modern appliances including a dishwasher, stove, and refrigerator. A U-shaped counter offers ample seating and prep space. Venture outside to your private patio, complete with a delightful flower/vegetable gardenâa serene oasis in the heart of the city. Upstairs, discover an additional room ideal for a home office or guest bedroom, along with a luxurious primary suite featuring a galley-style closet and full en-suite bathroom. The third floor awaits with a sunny deck boasting stunning skyline views, a spacious walk-in closet, and 2 more bedrooms. Added convenience comes with a washer and dryer in the unfinished basement. Don't miss out on this fantastic opportunityâschedule your showing today and experience urban living at its finest! About The Neighborhood: Nestled in the wonderful Fitler Square neighborhood, youâll be just a few blocks from Rittenhouse Square. Close to everything that Center City has to offer including Trader Joeâs, Target, Solidcore, Friday Saturday Sunday, Trattoria Carina, Sally, Ultimo Coffee, and so much more. Nearby Schuylkill Park & Dog Run. Surrounded by convenient public transit with easy access to University City and beyond. Lease Terms: Generally, first month, last month, and one month security deposit due at, or prior to, lease signing. Other terms may be required by Landlord. $55 application fee per applicant. Pets are conditional on owner's approval and may require an additional fee and/or monthly pet rent, if accepted. (Generally, $500/dog and $250/cat, and/or monthly pet rent). Tenants responsible for: electricity, gas, cable/internet, and water. Landlord Requirements: Applicants to make 3x the monthly rent in verifiable net income, credit history to be considered (i.e. no active collections), no evictions within the past 4 years, and must have a verifiable rental history with on-time rental payments. Exceptions to this criteria may exist under the law and will be considered.
Courtesy: OCF Realty LLC - Philadelphia, (215) 735-7368
View additional info*Available 6/1/24!* Welcome to the Smith School! Units feature amazingly high ceilings and beautiful floor to ceiling windows, letting in tons of natural sunlight and modern kitchens with quartz counter tops, white shaker cabinets against subway tile back splash, a garbage disposal and a stainless steel appliance suite. The open floorplans allows for ample living and dining space as well. The Apartment Homes also feature sleek bathrooms with neutral tiling, a large vanities and a shower/tub combination. Lastly, enjoy hardwood floors, mini split system heating/cooling, recessed lighting and in-unit laundry! All tenants will have access to the two outdoor spaces (over half an acre combined!) on ground floor and mezzanine patios, and roof deck with stellar skyline views! Located at 19th and Wharton in Point Breeze, youâll be minutes from the OCF Coffee House, American Sardine Bar, Graduate Hospital, East Passyunk and MORE! *Price reflects the net effective rent after a 2 week credit is applied to a 12 month lease at $1,335/mo. *Pets: 1 dog under 45 lbs allowed; $50/mo pet fee required; Sorry No Cats *Pictures are of a similar unit in the building
Courtesy: BHHS Fox & Roach-Art Museum, (215) 763-2100
View additional infoHere's your opportunity to rent this fabulous townhome in Grays Ferry. This 3 bedroom/3 bath townhome has many upgrades and a private outdoor patio. The home has an open concept on the primary floor containing the living room and a designer kitchen with granite countertops, tile backsplash, stainless steel appliances, a breakfast bar, and access to a private patio. The 3 bedrooms each have ample closet space and each bedroom has its own custom-tiled bathrooms. A washer and dryer is included in the home. Tenants pay for electric, water, cable/internet. The convenient location is just a few blocks from restaurants, bars, and coffee shops, and within walking distance to Washington Avenue, Graduate Hospital, and is close to the Schuylkill River Trail. Make your appointment today!
Courtesy: KW Empower, vicki@kwempower.com
View additional info3 bedroom, 2.5 bath townhome available in the highly desirable Newbold neighborhood available for rent! The property features hardwood floors, a fireplace, rear patio. All rooms have large windows that fill the space with great natural lighting. The spacious kitchen has stainless steel appliances and granite counter tops. The second floor has 2 bedrooms and a hall full bath with double sink. Third floor has a private master suite with a spa-like steam shower as well as a two person Jacuzzi tub. Laundry is located in the basement. The property is 2 blocks away from Broad Street subway line, walking distance to many popular Philly attractions including restaurants at Passyunk Square, the Italian market, Rittenhouse and Center City! Schedule your showing today!
Courtesy: OCF Realty LLC - Philadelphia, (215) 735-7368
View additional info*Available 7/1/24!* Welcome to 2207 Montrose Street, a newly renovated two-level townhome located on a beautiful residential block in Graduate Hospital. This 2 bedroom, 1 bath home has all the amenities to make for leisurely living in the city. Enjoy central air, a pristine kitchen equipped with a breakfast bar, gas range stove with a griddle attachment, as well as a stainless steel microwave, refrigerator and dishwasher. Storage is abundant as the home also features a large coat closet on the first level and a spacious basement that includes the in-unit washer and dryer. Upstairs, there are two bedrooms with ample natural light and a beautiful full bathroom with white cabinetry and marble countertops. Last but not least, head outside to the back patio space to take advantage of warmer weather months! *Sorry, no pets *ADT security system on premise, tenant pays *Wired for TV/Internet with Comcast and Verizon
Courtesy: Compass RE, (267) 435-8015
View additional infoLocation, location, location!!! Walking distance to Rittenhouse Square and restaurants. This boutique building is a 2nd floor bi-level 3 bedrooms with hardwood floors and tile thru out. It has 2 full bathrooms on the second floor of the unit, with a powder room conveniently located right off of the kitchen on the first floor as well as washer and dryer. The kitchen features granite counter tops with spacious dark maple cabinets. The bathrooms are recently updated and the unit has been freshly painted. The main floor bedroom has a deck off of it, and the roof deck has unbeatable views of the city! Tenant pays partial water.
Courtesy: OCF Realty LLC - Philadelphia, (215) 735-7368
View additional info*Available Now!* Nestled in the South Philadelphia neighborhood of Point Breeze, this gorgeous 3 bedroom, 2.5 bathroom home boasts super bright and sunny rooms, a modern kitchen with stainless steel appliances and quartz countertops, a spacious patio, and a private roof terrace/deck! As you enter through the front door, you're welcomed with a large open plan living room area that leads to the kitchen which includes a dishwasher, garbage disposal, microwave, gas oven/stove, refrigerator, and an amazing island. From the kitchen, you can access both the outdoor patio that's perfect for a place to store your bike or have a little garden and the finished basement where the half bath is located. On the second floor, you'll find two rooms filled with large windows and incredible sunlight that also host large closets and a full bathroom + Washer & Dryer in their own closet. The third floor has a huge bathroom with cabinet storage, duel sinks, and a separate shower and soaking tub. The bedroom on the third floor is also very large, filled with bright sunlight and plenty of closet space. *Limit One Dog or Cat under 20lbs - $40/mo Pet Rent
Courtesy: OCF Realty LLC - Philadelphia, (215) 735-7368
View additional info*Available 7/1/24!* Newer construction 1 bedroom, 1 full bathroom apartment right on Point Breeze Ave within walking distance to several restaurants, bars, and public transportation. It also features top-of-the-line finishes and appliances including central air, washer/dryer in the unit, lots of natural light, hardwood floors throughout, not to mention gorgeous skyline views directly from the unit! The kitchen is modern with granite counter tops, garbage disposal and stainless steel appliances such as the dishwasher, microwave, electric stove/oven and refrigerator. The bedroom is spacious with plenty of closet space, and the bathroom features updated back splash tile. *Sorry, no pets
Courtesy: OCF Realty LLC - Philadelphia, (215) 735-7368
View additional info*Available 6/1/2024!* Donât miss the chance to live in a beautiful 52-unit apartment building at 2201 Washington Avenue! Situated in the charming Graduate Hospital neighborhood, this building is near many local conveniences, restaurants, and attractions that are sure to make for an enjoyable living experience. The walkability is unparalleled as you can reach the Schuylkill River Park, larger shops like Target and Sprouts Farmers Market, plus mom and pop businesses like The Sidecar Bar & Grille and Loco Pez, all by foot! Public transit is also accessible via Washington Avenue and Broad Street, and you are close to I-76 for zipping in and out of the city. This sunny studio has a spacious layout and modern finishes including central AC, in-unit laundry, as well as recessed lighting. Natural light is also abundant with multiple windows. The kitchen is beautifully designed with white cabinetry, quartz countertops, stainless steel appliances and honeycomb backsplash tiling. The contemporary full bathroom features a shower/tub and sleek vanity with a unique lighted mirror. Finally, enjoy building amenities that include a shared roof deck with stunning city views as well as a convenient bike storage room. *1 dog OK (max 45 lbs), NO cats. $50/mo pet rent required. *Photos of a similar unit. Finishes may vary.
Courtesy: KW Empower, vicki@kwempower.com
View additional infoA gorgeous new construction unit with private roof deck ! This beautiful unit includes desirable finishes and features throughout, including hardwood flooring, recessed lighting and large windows for ample natural light. The main floor includes an open, spacious living and dining area that naturally lead to a fabulous kitchen, complete with stainless steel Samsung appliances, quartz counters and stylish cabinetry. Continue through and discover the main floor bedroom with an ensuite bathroom for your comfort and convenience. Upstairs reveals two lovely bedrooms with ample closet space and ensuite bathrooms, along with laundry for your comfort and convenience. Found close to shopping, public transportation, major roadways and more, this is one you don't want to miss!
Courtesy: KW Empower, vicki@kwempower.com
View additional infoWelcome to 1205 S. 15th St, nestled in the heart of Newbold! This brand new construction building is home to fifteen luxury units featuring top of the line finishes. This unit offers everything you could desire in a city apartment and can be moved into June 5th. This unit features a spacious, open living room with huge windows and lovely natural light, a kitchen with quartz countertops and stainless steel appliances, two beautiful bathrooms, two spacious bedrooms, hardwood floors and an in unit washer/dryer. The building is located nearby the bustling Washington Ave corridor and within walking distance to Sprouts Organic Market, Target, the Broad Street Line, Passyunk Ave, Center City and much more!
26–50 of 212 properties displayed
How may I help you?Get property information, schedule a showing or find an agent |
|||||||||||||||||||||||||||||||||||||||||||||||||||||||||||||||||
|
|
|
|
|||
 |
Copyright © Metropolitan Regional Information Systems, Inc.


