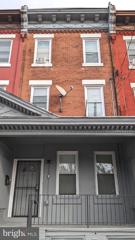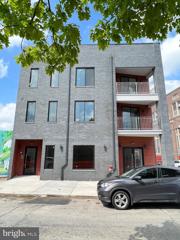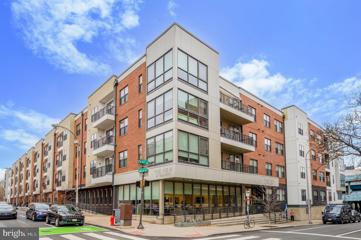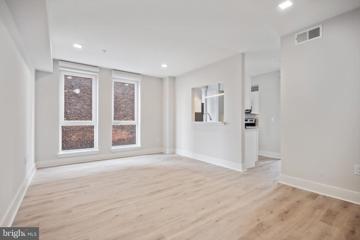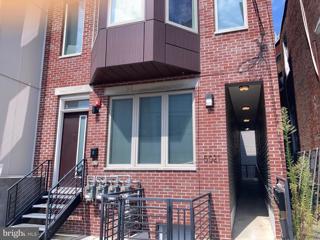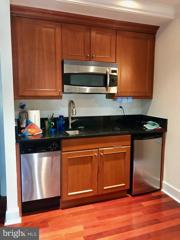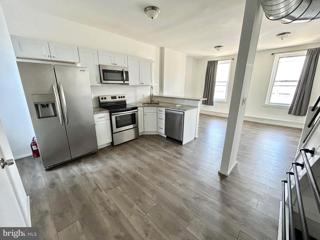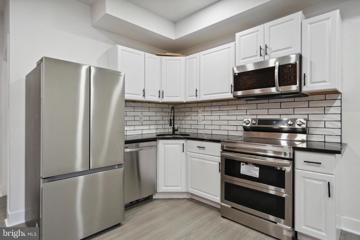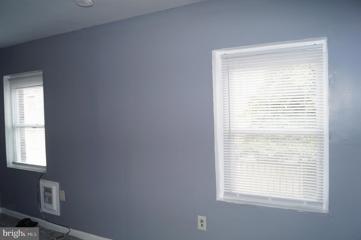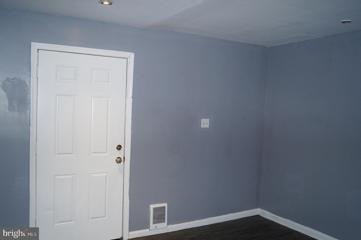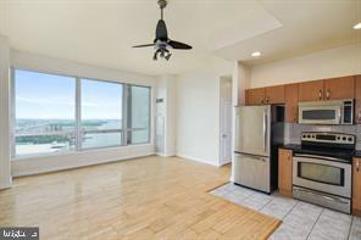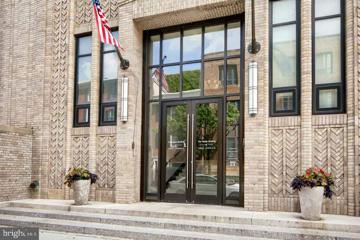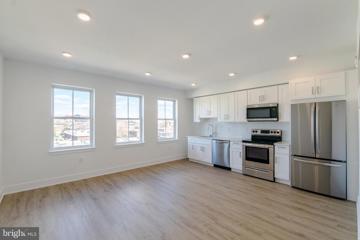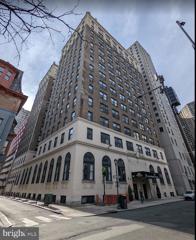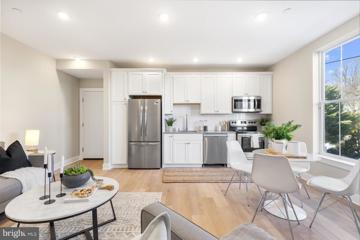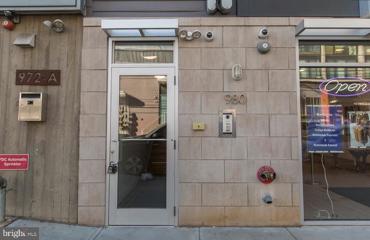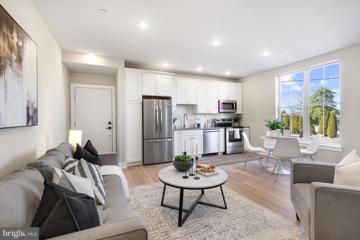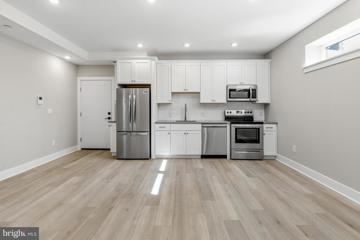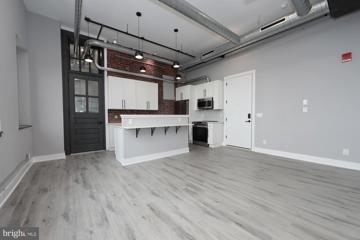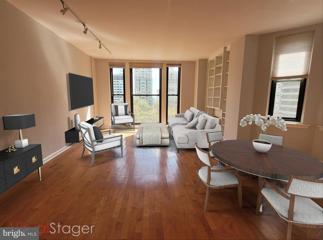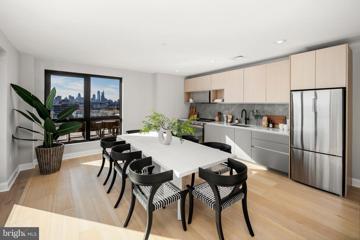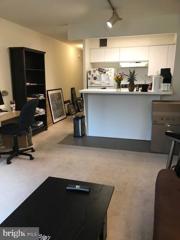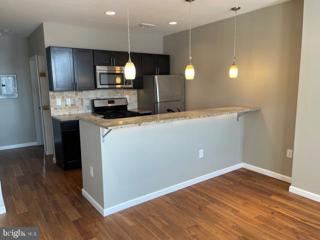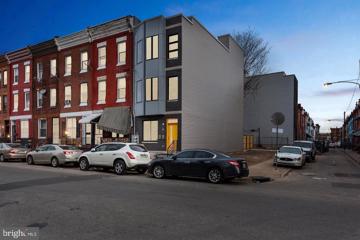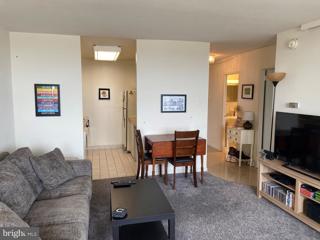 |  |
|
Philadelphia PA Real Estate & Homes for Rent4,175 Properties Found
2,951–2,975 of 4,175 properties displayed
Courtesy: KW Empower, vicki@kwempower.com
View additional infoThis is a beautiful 3-bedroom and 1/1 bathroom apartment for lease set in a row home on Ridge Ave. The building is located in a row just next to the Fairmount Park. This is unit #2 on the upper floors and it is a split-level rental unit with two bedrooms and a bathroom on the top floor. The kitchen, living/dining room, a large bedroom, and a full bathroom are located on the lower level. This apartment is spacious, clean, and beautiful boasting with natural ligh, large rooms, nice kitchen on an attractive location. The photos speak for themselfes.
Courtesy: Realty Mark Associates - KOP, (215) 376-4444
View additional infoUnit 2 with 2B1B on second floor. Open kitchen with all stainless steel appliances, washer and dryer in unit. Balcony along the bedroom. Aurdal style closets with specious spaces bedrooms. Gated bike storage and trash shed on the back of property. Water fee $60/month. Ask for video if you need.
Courtesy: National Realty Old City LLC - PA, (215) 625-3989
View additional infoThe View at Old City unveils an exceptional portrait of urban living. **Sign an 18 Month Lease + 10% off the base rent**. A unique fusion of style and sophistication, our apartment residences reflect your contemporary flair. Enjoy the life you deserve. When you live at The View at Old City, your address says it all. Lavish community amenities include; Active courtyard with heated infinity edge splash pool, Fitness Center with Peloton bikes and yoga room, Designated bicycle storage, Electric vehicle charging station, Zen garden, Boardwalk roof deck with scenic city skyline overlook, Media room, Outdoor grilling stations. Luxury apartment fit & finishes include; Open and spacious floorplans, Wood vinyl plank flooring in living areas, Plush carpet in bedrooms, Walk-in showers (some units), In-home washers & dryers, Oversized closets, NEST smart-home thermostats, Personal outdoor space including private balconies or terraces (some units). Paw Culture: At the View your pets can be showered with luxuries at the Paw Spa; our pup wash station is perfect for a pooch glam session, puppies and kittens are welcome. See fees and restrictions on pet policy. Paw-pular features include; Pet-friendly apartments, Large fenced "paw park", Grooming station, 2 Pets per apartment. Other units available. Parking also available.
Courtesy: SRS Real Estate, (215) 561-0900
View additional infoWelcome to The Howard, and the opportunity to live the way you've always wanted. Now's your chance to live in a newly built, contemporary building. We offer the option for EXCLUSIVE access to: - A roof deck for $250 a month - A personal garage parking spot for $300 to $350 a month Every detail has been carefully considered in our distinctive apartments: Some of the features waiting to WOW you include: - Sleek, modern finishes, - Efficiency washer/dryers - French Door Counter Depth Refrigerators - Expansive floor to ceiling windows - Keyless entry and package delivery - Elevator Our location is a unique fusion of urban chic and Sunday chill. You're just steps away from boutique dining, shopping, and nightlife right in the heart of Fishtown and you're located just a couple blocks from the Market Frankford Line.
Courtesy: Philly LMG, LLC, (215) 545-7007
View additional infoThis modern Cedar Park one bedroom is now available. There are hardwood floors throughout, a bay window, central air/heat, stainless steel appliances, gas stove, built-in microwave, dishwasher, garbage disposal, in-unit washer/dryer and many windows. 5021 Pentridge Street is optimally located just south of the hub of 50th and Baltimore and a few minute's walk from Mariposa Market, Cedar Park, Malcolm X Park, Satellite Cafe, Cedar Park Cafe, Booker's, 48th Street Grille, Vientiane Cafe, The Gold Standard, VIX Emporium, Firehouse Bicycles, Studio 34, Thrive Fitness and Dock Street Brewing Company. Additionally, the property is located where SEPTA buses and trollies offer easy access to anywhere. The Tenant pays for gas, water and electricity. Pets are welcome with a $300 refundable pet deposit.
Courtesy: Allan Domb Real Estate, (215) 545-1500
View additional infoStudio residence with gorgeous city views on a high floor atop the Warwick Hotel! The home features an open layout with cherry hardwood floors throughout. The kitchen has wood cabinetry, granite countertops and GE stainless steel appliances. Adjacent to the living area, there is a full bathroom appointed in marble with a single vanity, spacious stand-up shower with a glass door and access to a washer/dryer with extra storage space. This studio would perfectly serve an individual who travels often or is looking for a part-time residence. Residents of The Warwick enjoy the same amenities as guests of The Warwick Hotel, which is on the thirteen bottom floors of the building. Amenities include a 24-hour doorman, state-of-the-art fitness room, and for an additional fee: maid service, room service, and valet parking.
Courtesy: TCS Management, LLC, (215) 383-1439
View additional infoRecently renovated 3 bedroom, 2 bathroom apartment on the border of Fishtown/Olde Kensington. The apartment has a washer/dryer, as well as, stainless steel kitchen appliances including a dishwasher. There is ample parking available on the street and only a few blocks from the Berks El train stop. The Berks stop is a 10-minute ride to Center City and 15 to West Philly attractions such as Penn and Drexel Campus. The unit is a short walk to the many bars and restaurants of Fishtown and the many new restaurants opening every month in the burgeoning Olde Kensington neighborhood
Courtesy: EXP Realty, LLC, (888) 397-7352
View additional infoHUD VOUCHER ACCEPTED Introducing a newly renovated property that has been transformed into a stylish and modern duplex apartment. This exceptional living space offers two separate units, providing both privacy and convenience. Unit A offers two bedrooms and one bathroom. The kitchen boasts high-quality stainless steel appliances and quartz countertops. A washer and dryer are provided within the apartment for added convenience.
Courtesy: Iron Valley Real Estate Lower Gwynedd, (215) 918-4000
View additional infoWelcome to this 2024 refurbished duplex with a large apartment located on the second floor. The entire apartment has been updated with new paint, flooring throughout, bathroom and windows. The 2nd floor is complete with large living area, full bathroom and a kitchen. The large kitchen is complete with new tile and hardwood laminate flooring throughout. Utilities of electric and water are included in the rent. Take advantage of moving into a newly refurbished apartment and make it your own.
Courtesy: Iron Valley Real Estate Lower Gwynedd, (215) 918-4000
View additional infoWelcome to this 2024 refurbished duplex with a studio apartment located on the first floor. The entire apartment has been updated with new paint, H/W flooring throughout, neutral tile bathroom. Also added new windows throughout the duplex. The 1st floor is complete with large living area, full bathroom and a separate kitchen. Utilities of electric and water are included in the rent. Take advantage of moving into a newly refurbished apartment and make it your own.
Courtesy: Vue Real Estate Group
View additional infoWaterfront living and convenience at Waterfront Square. This spectacular unit features an open floor plan with walls of windows, gourmet kitchen, large marble bath, and includes one car parking. Storage unit. The property features 24/7 guarded entry, valet parking, 24 concierge service, dog parks, state of the art fitness center, lap pool, spa services, yoga and pilates classes, additional river deck, green spaces with walking and jogging trails and shuttle bus service that runs up to 30th street station. Waterfront Square is accessible to all major highways.
Courtesy: BHHS Fox & Roach At the Harper, Rittenhouse Square, (215) 546-0550
View additional infoThis one bedroom unit is has the premium upgrade which includes black granite counter tops, a smart thermostat and modern style kitchen cabinets. The floor plan is est facing and has great sun set views. There are several closets for good storage.
Courtesy: OCF Realty LLC - Philadelphia, (215) 735-7368
View additional infoMOVE-IN SPECIAL: Price reflects the net effective rent after a 2 month credit is applied to a 14 month lease at $1,515/mo. Be the FIRST to live in this completely brand new 166 residence apartment community in Philadelphiaâs Yorktown neighborhood. This new construction community is situated adjacent to one of Temple Universityâs Sports Complexes as well as within walking distance to the University itself. Building features include an on-premise parking lot with limited spaces available to rent, 2 shared roof decks with 360-degree city views, elevator service, trash chutes on each floor, a shared bike room, fitness room, resident lounge, and a secure mail/package room. This spacious 1 bedroom, 1 bathroom unit comes with laundry, central AC, and contemporary finishes. The kitchen boasts brand new stainless steel appliances including a dishwasher, garbage disposal, microwave, and electric range, plus quartz countertops and plenty of cabinetry. The bedroom is comfortably sized with diffused natural light, while the bathroom is complete with a slate tiled shower/tub, LED mirror, and modern vanity. Surrounded by public transportation options along Broad and Girard for traveling around the city, and in close proximity to bustling neighborhoods like Francisville and Fairmount, where popular shops and restaurants are abundant. See this exciting space for yourself and book your tour today! *Pets: 1 dog or cat OK (max 35 pounds), $50/month pet rent required. *Move-in Costs: First month's rent and $500 security deposit required. *Utilities: Resident pays electric usage & water is $50/mo flat fee. *Cable and Internet: Building wired for Comcast and Verizon. *Parking: first come, first serve basis. Limited spots available in on-site parking lot for $100/month. *Photos of a similar unit. Finishes may vary.
Courtesy: Coldwell Banker Realty, (215) 923-7600
View additional infoLocation location location! You need to check out this studio apartment in the heart of Center City. ALL UTILITIES are included in the rent. Building amenities include 24hr security, gym, laundry room free community room use. Nearby universities include The University of the Arts, West Chester University in Philadelphia, Eastern University - Center City, Drexel University, and The University of Pennsylvania. Only a few blocks away from Rittenhouse Square, Washington Square West, and Old City! Anything from museums, attractions, theaters, and great restaurant scenes are at your doorstep. Explore Dilworth Park only a few blocks away which offers seasonal markets throughout the year. Located in close proximity to the Broad Street Line, Market-Frankford Line, and the PACTO Highspeed Line.
Courtesy: JG Real Estate LLC, (215) 467-4100
View additional infoLeasing Special: 1 MONTH FREE on a 13 month lease, applied as a monthly discount. Tenant to pay discounted rent. Gross rent is $1,400/month; net effective rent is $1,292/month. Embrace modern living at The Ridgemont! This newly constructed building is proud to present OFF-STREET PARKING and secure entry with a video doorbell. Unit #101 is a 1 bedroom, 1 bathroom apartment on the first floor with a beautiful common area with ample room for your belongings. Each unit was designed to enhance your well-being with modern finishes, abundant sunlight, and beautiful open floor plans. Enjoy ductless mini-split A/C systems for year-round comfort and in-unit laundry for added convenience. Hardwood floors and recessed lighting stretch the full length of each unit. Prepare gourmet meals in the fully-equipped kitchen featuring stainless steel appliances and ample cabinetry. Sizable bedrooms offer a sanctuary with sliding closet doors for your belongings. Luxurious ensuite bathrooms showcase stylish tiling, lighted vanities, and sleek bathtub-shower combos. There's on-site parking for an additional monthly fee, The Ridgemont offers the perfect blend of luxury and convenience. Don't miss out on the opportunity to call this stunning apartment home! Please note: Photos & video tour are from a similar unit within the building; exact layouts & finishes may vary. About The Neighborhood: The lush Roxborough neighborhood offers the perfect blend of urban convenience and suburban tranquility. Right across the street from Wawa & CVS. Well-connected to Center City via the SEPTA regional line. Surrounded by parks and hiking trails including Wissahickon Valley Park, Gorgas Park, and Kelly Park. Check out local hotspots like New Ridge Brewing Co, Planet Fitness, Cafe Roma Bakery, Taylor's Cafe, White Yak, and Roma's Pizza. Lease Terms: Generally, first month, last month, and one month security deposit due at, or prior to, lease signing. Other terms may be required by Landlord. $55 application fee per applicant. Pets are conditional on owner's approval and may require an additional fee and/or monthly pet rent, if accepted. (Generally, $500/dog and $250/cat, and/or monthly pet rent). Tenants responsible for: electricity, cable/internet, and a $35/month flat water fee. Parking is available for an additional $375/month. Landlord Requirements: Applicants to make 3x the monthly rent in verifiable net income, credit history to be considered (ie no active collections), no evictions within the past 4 years, and must have verifiable rental history with on-time rental payments. Exceptions to this criteria may exist under the law and will be considered No history of violent or dangerous crimes, or those of crimen falsi, which resulted in a conviction.
Courtesy: Copper Hill Real Estate, LLC, (267) 535-2660
View additional infoNow you can call the hottest location in Northern Liberties home! This newer construction unit delivers everything you could ever want. Hardwood flooring throughout the open living and dining room space showcasing the modern kitchen, featuring stainless steel appliances, quartz countertops & pendant lighting. Off the kitchen is your private deck. The Master Bedroom is filled with natural light with floor-to-ceiling windows, plush carpet, and a ceiling fan. The spacious second bedroom is also as luxurious with its carpeting, large windows, ceiling fan, and ample closet space. Discover the full bathroom with its designer tile flooring, modern vanity, and large frameless glass-enclosed shower. Washer and dryer included in the unit. Shared rooftop to enjoy the city views. This hot spot is just mere steps away from great restaurants, cafes, and shopping! Photos of similar units.
Courtesy: JG Real Estate LLC, (215) 467-4100
View additional infoLeasing Special: 1 MONTH FREE on a 13 month lease, applied as a monthly discount. Tenant to pay discounted rent. Gross rent is $1,450/month; net effective rent is $1,338/month. Embrace modern living at The Ridgemont! This newly constructed building is proud to present OFF-STREET PARKING and secure entry with a video doorbell. Unit #304 is a gorgeous 1 bedroom, 1 bathroom apartment with ample room for a variety of different furniture arrangements. Each unit was designed to enhance your well-being with modern finishes, abundant sunlight, and beautiful open floor plans. Enjoy ductless mini-split A/C systems for year-round comfort and in-unit laundry for added convenience. Hardwood floors and recessed lighting stretch the full length of each unit. Prepare gourmet meals in the fully-equipped kitchen featuring stainless steel appliances and ample cabinetry. Sizable bedrooms offer a sanctuary with sliding closet doors for your belongings. Luxurious ensuite bathrooms showcase stylish tiling, lighted vanities, and sleek bathtub-shower combos. There's on-site parking for an additional monthly fee, The Ridgemont offers the perfect blend of luxury and convenience. Don't miss out on the opportunity to call this stunning apartment home! Please note: Photos & video tour are from a similar unit within the building; exact layouts & finishes may vary. About The Neighborhood: The lush Roxborough neighborhood offers the perfect blend of urban convenience and suburban tranquility. Right across the street from Wawa & CVS. Well-connected to Center City via the SEPTA regional line. Surrounded by parks and hiking trails including Wissahickon Valley Park, Gorgas Park, and Kelly Park. Check out local hotspots like New Ridge Brewing Co, Planet Fitness, Cafe Roma Bakery, Taylor's Cafe, White Yak, and Roma's Pizza. Lease Terms: Generally, first month, last month, and one month security deposit due at, or prior to, lease signing. Other terms may be required by Landlord. $55 application fee per applicant. Pets are conditional on owner's approval and may require an additional fee and/or monthly pet rent, if accepted. (Generally, $500/dog and $250/cat, and/or monthly pet rent). Tenants responsible for: electricity, cable/internet, and a $35/month flat water fee. Parking is available for an additional $375/month. Landlord Requirements: Applicants to make 3x the monthly rent in verifiable net income, credit history to be considered (ie no active collections), no evictions within the past 4 years, and must have verifiable rental history with on-time rental payments. Exceptions to this criteria may exist under the law and will be considered No history of violent or dangerous crimes, or those of crimen falsi, which resulted in a conviction.
Courtesy: JG Real Estate LLC, (215) 467-4100
View additional infoLeasing Special: 1 MONTH FREE on a 13 month lease, applied as a monthly discount. Tenant to pay discounted rent. Gross rent is $1,795/month; net effective rent is $1,657/month. Embrace modern living at The Ridgemont! This newly constructed building is proud to present OFF-STREET PARKING and secure entry with a video doorbell. Unit #103 is a stunning 2 bedroom, 2 bathroom apartment with oversized windows and a walk-in closet. Each unit was designed to enhance your well-being with modern finishes, abundant sunlight, and beautiful open floor plans. Enjoy ductless mini-split A/C systems for year-round comfort and in-unit laundry for added convenience. Hardwood floors and recessed lighting stretch the full length of each unit. Prepare gourmet meals in the fully-equipped kitchen featuring stainless steel appliances and ample cabinetry. Sizable bedrooms offer a sanctuary with sliding closet doors for your belongings. Luxurious ensuite bathrooms showcase stylish tiling, lighted vanities, and sleek bathtub-shower combos. There's on-site parking for an additional monthly fee, The Ridgemont offers the perfect blend of luxury and convenience. Don't miss out on the opportunity to call this stunning apartment home! About The Neighborhood: The lush Roxborough neighborhood offers the perfect blend of urban convenience and suburban tranquility. Right across the street from Wawa & CVS. Well-connected to Center City via the SEPTA regional line. Surrounded by parks and hiking trails including Wissahickon Valley Park, Gorgas Park, and Kelly Park. Check out local hotspots like New Ridge Brewing Co, Planet Fitness, Cafe Roma Bakery, Taylor's Cafe, White Yak, and Roma's Pizza. Lease Terms: Generally, first month, last month, and one month security deposit due at, or prior to, lease signing. Other terms may be required by Landlord. $55 application fee per applicant. Pets are conditional on owner's approval and may require an additional fee and/or monthly pet rent, if accepted. (Generally, $500/dog and $250/cat, and/or monthly pet rent). Tenants responsible for: electricity, cable/internet, and a $55/month flat water fee. Parking is available for an additional $375/month. Landlord Requirements: Applicants to make 3x the monthly rent in verifiable net income, credit history to be considered (ie no active collections), no evictions within the past 4 years, and must have verifiable rental history with on-time rental payments. Exceptions to this criteria may exist under the law and will be considered No history of violent or dangerous crimes, or those of crimen falsi, which resulted in a conviction.
Courtesy: Realty One Group Focus, (215) 396-8117
View additional infoIntroducing Frankford Lofts, our latest property offering boasting a blend of timeless architecture and modern updates. This renovated historic school features distinctive floor plans with high ceilings, premium stainless steel appliances, stylish quartz countertops, luxurious rain showers, and ample storage. Enjoy sunlit interiors through expansive windows in this one-bedroom apartment with upscale fixtures and a spacious bathroom featuring a walk-in rainforest shower. Conveniently situated near shopping options like Walmart Supercenter and Lowes, and just a short 15-minute drive to Cherry Hill Mall. Residents have easy access to Center City and the Betsy Ross Bridge, making it perfect for contemporary living. Welcome to the newly constructed single-bedroom apartments on Frankford Ave!
Courtesy: Allan Domb Real Estate, (215) 545-1500
View additional infoSpacious two bedroom, two bathroom unit overlooking Rittenhouse Square! This renovated unit boasts large windows offering panoramic views of Rittenhouse Square, plenty of closet space throughout, and a galley style kitchen. The living/dining room has a large bay window, built-in shelving, and hardwood flooring. The master bedroom offers a bay window, large closets, and an ensuite with a dark wood vanity, tile flooring, washer/dryer, and a glass enclosed shower with tile detailing. The guest room has large closets, carpeting and a large window with plenty of natural light. The adjacent hall bathroom, boasts a white wood vanity, tile flooring and glass enclosed tub/shower. The galley style kitchen has update appliances, gas burning stove, white wood cabinetry and hardwood flooring. The Wellington is a pre-war apartment building located on Rittenhouse Square offering a 24 hour doorman and on-site management. Tenants are responsible for paying all utilities.
Courtesy: KW Empower
View additional infoExperience the renaissance of waterfront living at The Battery, where history converges with innovation to redefine Philadelphia's skyline. Originally built in 1917, this iconic landmark, now a vibrant lifestyle campus, breathes new life into the Fishtown neighborhood with a unique fusion of water front Residences, parking, roof deck with outdoor pool, gym, golf simulator, putting green, office space, coworking club, short-term stays, and dynamic event spaces. Every facet of The Battery is meticulously crafted to foster connections and inspire, creating a community-driven atmosphere. Indulge in the epitome of sun-washed luxury within our one and two-bedroom apartments, offering breathtaking views of the waterfront. The Residences at The Battery provide exclusive access to the premier amenities and services seamlessly integrated within the entire Battery campus. Step into a world of modern elegance with features that include oversized factory glass industrial windows, 8â wide plank oak wood floors, quartz countertops with full-height backsplash, two-toned oak and laminate, soft-close cabinetry, matte black faucet with pull-down sprayer, stainless steel appliances, modern roller shades, spacious layouts, generous closets, walk-in glass shower with floor-to-ceiling subway tile, herringbone ceramic floor tile, custom oak vanities and mirror cabinet, bespoke midcentury sconce, Kohler bath fixtures and plumbing, Bosch washer and dryer in unit, keyless entry, Wi-Fi-enabled smart thermostats, and a connected campus with mesh Wi-Fi network from the lobby to the rooftop. Immerse yourself in a suite of lifestyle services designed to elevate your living experience: -24/7 onsite concierge service -Personal fitness training -Wellness, nutrition, and performance coaching -Laundry and dry-cleaning services -On-demand car wash/detailing -On-demand dog walking/pet care -On-demand house cleaning services -Handyman and maintenance service $1000 SECURITY DEPOSIT is all that is needed at lease signing!!! Optional Parking is $250/month ($150 for motorcycles). 1st bike storage is complimentary. On-Site storage is available. FURNISHED OPTIONS AVAILABLE. Please note interior photos may not be of the exact unit, but finishes are the same throughout each unit. Discover the seamless blend of historic charm and modern convenience at The Battery, where luxury living meets the pulse of Philadelphia's waterfront.
Courtesy: Allan Domb Real Estate, (215) 545-1500
View additional infoHighly coveted junior one bedroom with sunset city views at Academy House. The home features a spacious foyer with two coats closets; a great room with ample space for both living and dining areas; kitchen with breakfast bar open to the great room; and a full bath accessible through both the hallway and bedroom. This well-designed floor plan provides efficient rooms and excellent closet space. Residents of Academy House enjoy a 24-hour doorman and a state-of-the-art fitness and aquatic center. There is valet parking in the building's garage for an additional monthly fee, subject to availability. The Academy House is located in the heart of Center City and within close walking distance to Rittenhouse Square, Washington Square, and the Broad Street and Market Street office corridors. The Philadelphia International Airport and Amtrak's 30th Street Station are easily accessible.
Courtesy: TCS Management, LLC, (215) 383-1439
View additional infoBrand new, fully remodeled unit in University City with. This apartment features real hardwood floors throughout, real stone in the bathroom, and granite countertops. Modern open kitchen with stainless steel appliances, gas range, and over-the-range microwave oven. The living and dining have more than enough space to entertain guests all year around. Bathroom has beautiful travertine tile with backsplash, modern sink, and vanity. This building has washers and dryers in basement. The unit has tons of natural light, new windows, central heat and A/C. The location is amazing, just blocks from Drexel and Penn, in the heart of University City and all the bars and restaurants you can imagine!
Courtesy: KW Empower, vicki@kwempower.com
View additional info2535 Cecil B Moore Unit B is a spacious Bi-level apartment spanning 1602 square feet, offering three bedrooms and three bathrooms. This unit boasts a skyline roof deck, providing an unparalleled view of downtown Philadelphia. Featuring a flexible floor plan, both units include 10-foot high ceilings, large windows, and a contemporary open feel. The interior is adorned with hardwood floors and recessed lighting. Each kitchen is equipped with shaker-style cabinetry, subway tile, granite countertops, and stainless steel appliances. Ample closet space and washer/dryer hookups are available in both units. Conveniently located for commuters, the property is just minutes away from Center City and University City, with easy access to several Septa routes and major highways. Situated in a vibrant neighborhood near Girard Avenue, residents have easy access to popular establishments such as Crime and Punishment Brewery, Green Eggs Cafe, Monkey and the Elephant, and Aldi. The location also provides convenient access to Fairmount Park, the Art Museum, Whole Foods, 30th Street Station, Boathouse Row, Kelly Drive, and I-76.
Courtesy: Allan Domb Real Estate, (215) 545-1500
View additional infoOne bedroom with a private balcony at The Dorchester on Rittenhouse Square! This one bedroom home features an open great room with plenty of space for living and dining as well as access to the spacious, private balcony. The galley style kitchen has ample counter and cabinet space. The bedroom has a large wall closet and an oversized window with plenty of natural light. There is a bathroom adjacent to the bedroom with a single vanity and shower/tub combination. Residents enjoy a twenty-four hour doorman and all utilities including basic cable. Use of the buildingâs state-of-the-art fitness center, seasonal rooftop pool club, and valet parking in the buildingâs underground garage are available for an additional fee.
2,951–2,975 of 4,175 properties displayed
How may I help you?Get property information, schedule a showing or find an agent |
|||||||||||||||||||||||||||||||||||||||||||||||||||||||||||||||||
|
|
|
|
|||
 |
Copyright © Metropolitan Regional Information Systems, Inc.


