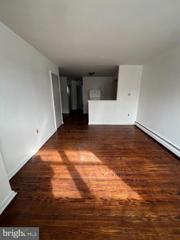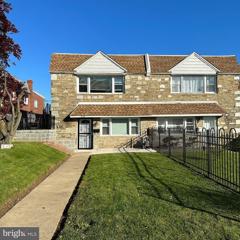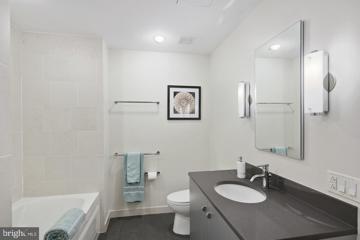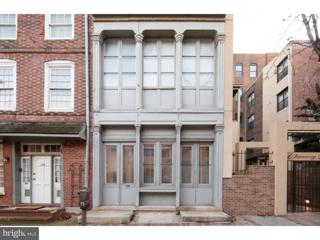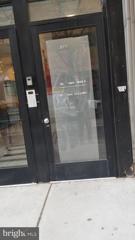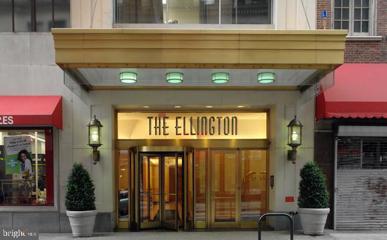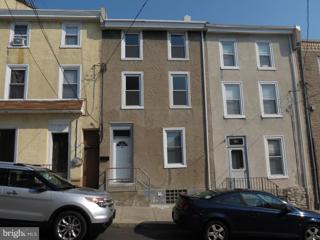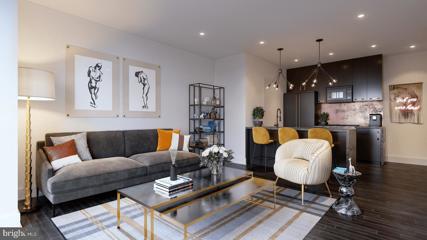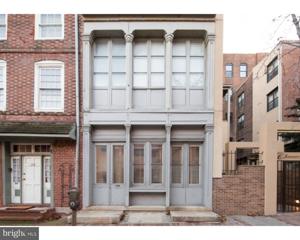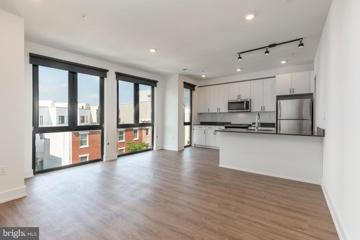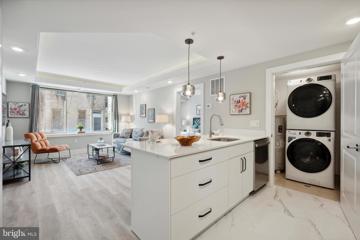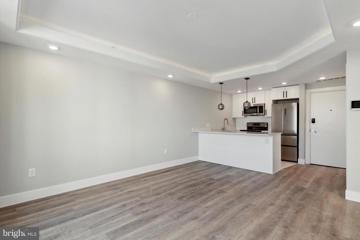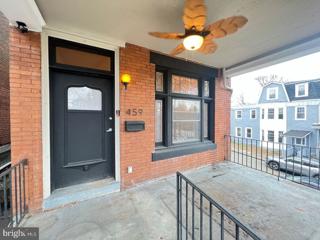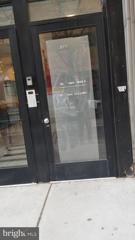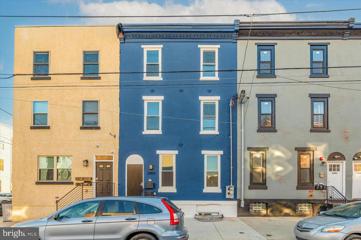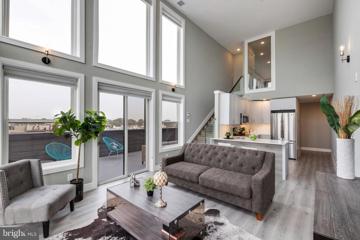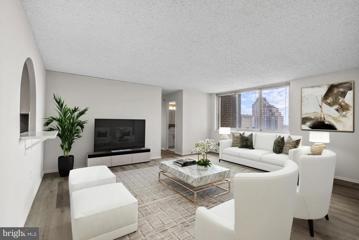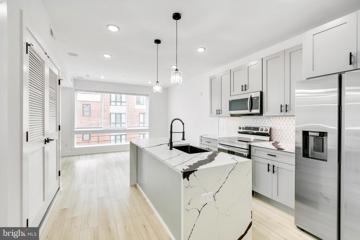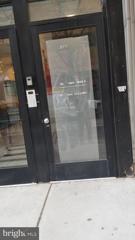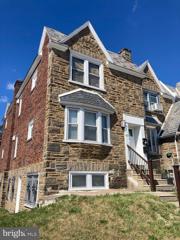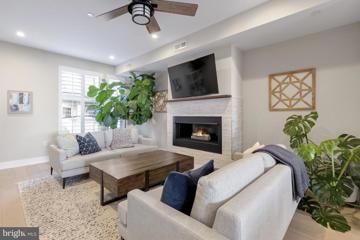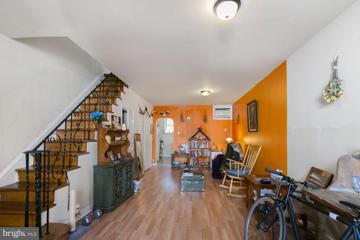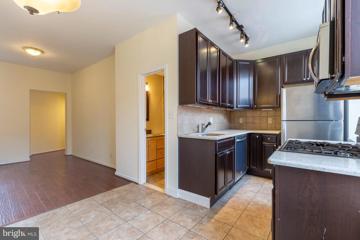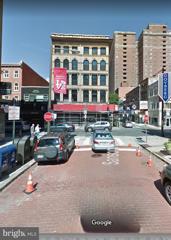|
Philadelphia PA Real Estate & Homes for Rent4,087 Properties Found
76–100 of 4,087 properties displayed
Courtesy: Keller Williams Real Estate-Blue Bell, (215) 646-2900
View additional infoWelcome Home! First floor apartment available immediately. One bedroom one bathroom with storage and laundry in the basement, exit to the rear yard. New flooring and paint just waiting for you to move in.
Courtesy: Philadelphia Realty Exchange, (215) 545-6111
View additional infoSpacious one bedroom apartment with east facing windows, high ceilings, wood floors, all new appliances including washer/dryer, central air. Apply at Philadelphia Realty Exchange web page under rentals ($75.00 fee) First months rent, last months rent, and security deposit required for move in
Courtesy: BHHS Prime Real Estate, (215) 338-3200
View additional infoThis spacious 1st Floor Apartment starts with a nicely landscaped front lawn w/cement patio, LR, updated kitchen, nice size bdrm, rear laundry & utility room. This unit has separate utilities, central air, washer & dryer in laundry rm (left side), + refrigerator. Tenant is responsible for Electric, Gas, Renter's Insurance + snow removal of sidewalk & front pathway. 1st month, last month & Security required. No smoking on property.
Courtesy: RE/MAX Access, (215) 400-2600
View additional infoA spacious and luxurious condominium with great South/East facing views. This 1-bedroom, 1-bath residence features modern and luxurious finishes including granite countertops, wood floors, stainless steel appliances, 9 -foot ceilings with floor to ceiling windows. The price includes a reserved parking space in the attached covered garage, and a storage locker. The building features a 24HR Concierge, fitness center, a heated 60FT lap pool, renovated sundeck/community room and much, much more! The building is situated conveniently next door to Trader Joes and Wine & Spirits - and is just walking distance from Philadelphia's top-rated restaurants. Spend the day shopping in Rittenhouse, or enjoying the sights at Boathouse Row, you can't beat the location and attractions located right near the Murano!
Courtesy: BMB Living, Inc., (267) 463-2428
View additional info$500 Security Deposit!!! NEW FLOORS will be installed! Chancery Lane offers loft-style apartment homes with elevator, in a gated courtyard setting within historic Old City and boasts a community rooftop deck with panoramic views of the city. Beautiful large loft-style 1 bedroom apartment. Pictures are of the actual unit
Courtesy: Philadelphia Realty Exchange, (215) 545-6111
View additional infoSpacious one bedroom with den. High ceilings, wood floors, all new appliances including washer/dryer. Apply Philadelphia Realty Exchange web page under rentals ($75.00 fee) First months rent, last months rent and security deposit required for move in
Courtesy: Compass RE, (267) 435-8015
View additional infoAVAILABLE JULY 1st. Welcome to 1500 Chestnut Street, Unit 4F! This stylish condo offers 2 bedrooms, 2 bathrooms, and 867 square feet of comfortable living space. Enjoy the convenience of a gym and resident's lounge. With air conditioning, a security system, and valet parking available, this home provides modern comfort and peace of mind. Take advantage of the common media/recreation room and on-site parking for rent. Located at the Ellington with a concierge, this property offers city living at its best! ALL UTILITIES ARE INCLUDED (except cable/internet). There is a $300 non-refundable move-in fee required by the building. Amenities include 24-hour concierge, clubhouse for remote working, and a gym. Location is everything for this apartment, with close proximity to all the best restaurants Rittenhouse Square has to offer. Close to UPenn and Drexel, 30th Street Station, and within walking distance to the subway and close to all major highways.
Courtesy: BHHS Fox & Roach-Chestnut Hill, (215) 247-3750
View additional infoGreat home in a great location. This three story home features an all new interior. Open floor plan includes a beautifully renovated eat in kitchen, living room, dining room, new bathroom, CENTRAL AIR, and great closets in each of the 4 bedrooms. Beautiful hardwoods on the first floor and newer rugs in the rest of the house, nice backyard, Cable/Internet ready, Garbage Disposal, Dishwasher, Refrigerator Washer/Dryer. Walk to Main Street, the train, and jump right onto 76 for easy access to many surrounding areas. A MUST SEE!!!!
Courtesy: Philly LMG, LLC, (215) 545-7007
View additional infoWelcome home to Copper Blvd, located at the bustling corner of Broad St and Washington Ave in the heart of South Philadelphia. Built on the 1800s site of a copper foundry and along the Avenue of the Arts, the name âCopper Boulevardâ is both an ode to its location and a tribute to Benjamin Franklinâs famous saying, âA penny saved is a penny earnedâ. You will discover a vintage and modernistic take of an era gone by starting in our in our lobby. Your journey begins when you step through the hidden entrance in the floor to ceiling bookshelf and take the elevator up to the generously accommodated apartments. The apartment homes boast floor to ceiling windows, California Closet organizers in all the walk-in closets, large balconies in select units, and all top luxury finishes. The amazing living spaces include playful copper accents that recall Philadelphiaâs gilded age. The brand-new designer kitchens are appointed with stainless steel appliances and copper accents, high end countertops, and rose gold backsplashes. Your new home comes equipped with smart home technology, including a remote-access front door lock accessible from your smart phone. Let your family, friends or dogwalker inside with a tap from your phone. Building amenities include a rooftop deck where you can take in breathtaking 360-degree views, hang out with neighbors, friends, and family or enjoy a happy hour under the sun or stars. There is also an expansive private gym, pet washing station, bike storage room and a private garage parking for an additional fee per month with assigned spaces. The Avenue of the Arts and Copper Blvd is located at 1111 Broad Street and is just minutes from the historical district, award winning Center City and South Philadelphia restaurants and the famous Italian market where the movie Rocky was filmed. Located in close proximity to the luxury shopping mecca known as Rittenhouse Square. Also, a min away and very convenient to all the sports arenas and the vibrant nightlife that Philadelphia is famous for. Copper Blvd. is located near some of Philly's most celebrated and eclectic institutions and home to the famous Broad Street Run! Find your perfect work/life balance in a neighborhood that connects you to the best the city has to offer. Photos may be of similar/staged unit.
Courtesy: BMB Living, Inc., (267) 463-2428
View additional info$500 SECURITY DEPOSIT - Limited Move In Special!!! Chancery Lane offers loft-style apartment homes with elevator in a gated courtyard setting within historic Old City and boasts a community rooftop deck with panoramic views of the city. Beautiful large loft style 1 bedroom apartment features central air/heat, washer/dryer in-unit & dishwasher. Pet-friendly community! Pictures are of a similar unit in the building.
Courtesy: JBMP Group, (267) 797-2175
View additional infoWelcome to 1519 Ridge Ave! Located in Francisville/Fairmount this is the perfect location for your next apartment! The building has a great mix of units, where one is sure to meet your specific needs. These brand-new apartments come fully equipped with central air conditioning and heating, in-unit laundry, and as a resident, you are able to utilize amenities like wireless internet at no additional charge, bike storage, and a furnished roof deck with stunning skyline views. This second floor unit features a functional open floor-plan that includes a den, spacious living area with floor to ceiling windows, a galley-style kitchen with countertop seating and upgraded appliances and a dedicated laundry room. This 2 bed 1 bath rental is available starting 2024-04-02. Do not miss your chance to rent this unit, schedule a viewing today! Tenant pays all utilities except: Internet, Trash . Lease Term: 14 Months - Start dates besides the date available are subject to owner approval. The lease would be scheduled to end on the 27th of the 11th or 12th month, depending on move-in date... Deposit Fees: 3 Months Rent (First, 2 Month Security Deposit). Pet Policy: Some Pets. Amenities: Roofdeck; Listing photos may be example photos.
Courtesy: JBMP Group, (267) 797-2175
View additional infoIntroducing 1223 N 7th St, a brand new 4 story apartment building that is home to 31 luxury units with ultra modern designer finishes and open concept floor-plans. Choose from a variety of bedroom configurations ranging from 1 and 2 beds with private balconies, floor to ceiling windows, modern designs and access to an underground parking garage and 5 stop elevator. Each apartment features premium vinyl flooring, natural stone counter tops, LED/Cove lighting, Haeir + GE stainless steel kitchen appliances and deluxe ceramic tiling throughout. The building is conveniently located right off of Girard Ave, with access to public transportation, local bars and restaurants and grocery stores. Have direct access to popular neighborhoods like Northern Liberties and Fishtown, plus walk to local favorites like Ambassador, Mammoth Coffee and Federal Donuts! The building is pet friendly and available for same day tours! PARKING IS AN EXTRA $2OO A MONTH
Courtesy: JBMP Group, (267) 797-2175
View additional infoIntroducing 1223 N 7th St, a brand new 4 story apartment building that is home to 31 luxury units with ultra modern designer finishes and open concept floor-plans. Choose from a variety of bedroom configurations ranging from 1 and 2 beds with private balconies, floor to ceiling windows, modern designs and access to an underground parking garage and 5 stop elevator. Each apartment features premium vinyl flooring, natural stone counter tops, LED/Cove lighting, Haeir + GE stainless steel kitchen appliances and deluxe ceramic tiling throughout. The building is conveniently located right off of Girard Ave, with access to public transportation, local bars and restaurants and grocery stores. Have direct access to popular neighborhoods like Northern Liberties and Fishtown, plus walk to local favorites like Ambassador, Mammoth Coffee and Federal Donuts! The building is pet friendly and available for same day tours! PARKING IS AN EXTRA $2OO A MONTH
Courtesy: Skyline Realty & Property Managment LLC, (215) 800-1762
View additional infoWelcome to 459 E. Walnut Lane! This home is in located in the Germantown section of Philadelphia and is ready to move-in! Upon entry, you are greeted with a spacious living/dining area. In the kitchen, tenants have access to a range of appliances including a stainless steel refrigerator, built-in microwave, and gas range. Just past the kitchen are the washer and dryer, both nicely sized! On the upper level, there are 4 spacious bedrooms, offering ample living space for tenants to utilize. With 3 bathrooms at this property, there won't be any fighting over who is going first in this home! This property is close by to multiple SEPTA bus routes for commuters going in and out of the city. This gem will not last long, schedule your tour today!
Courtesy: Philadelphia Realty Exchange, (215) 545-6111
View additional infoSpacious one bedroom with den/bedroom, offering high ceiling, wood floors, all new appliances including washer/dryer, central air. Bright and cheerful with east facing windows. $2,100.00 month plus electric Application on line at Philadelphia Realty Exchange under rentals ($75.00 fee) First months rent, last months rent and security deposit required for move in. Open House: Sunday, 4/21 3:00-5:00PM
Courtesy: Keller Williams Real Estate-Langhorne, (215) 757-6100
View additional info
Courtesy: JBMP Group, (267) 797-2175
View additional infoThe VIS Building at 1133 Columbia Ave in Fishtown! This new construction is home to 35 gorgeous apartments with elevator access that includes an array of one and two-bedroom options some with bi-level designs and private roof decks. Each apartment offers desirable city amenities like central air + heat, in-unit laundry, hardwood floors and stainless steel appliances. The building features underground parking, communal roof decks, a fitness center, bike storage and video intercoms. Penthouse 602 features 20ft ceilings with motorized blinds, a wrap-around kitchen with a natural stone counters, and a 1st floor bedroom with easy access to fully tiled bath. Upstairs you will find a master suite with a walk-in closet and en-suite bath This 2 bed 2 bath rental is available starting 2024-04-02. Do not miss your chance to rent this unit, schedule a viewing today! Tenant pays all utilities except: Trash . Lease Term: 12 Months - Start dates besides the date available are subject to owner approval. The lease would be scheduled to end on the 26th of the 11th or 12th month, depending on move-in date... Deposit Fees: 3 Months Rent (First, 2 Month Security Deposit). Pet Policy: Some Pets. Amenities: Roofdeck; Balcony; Gym; Parking for rent. Listing photos may be example photos.
Courtesy: KW Empower, vicki@kwempower.com
View additional infoWelcome to 1500 Locust, a stunning apartment building located in the heart of Center City, Philadelphia. Situated just steps away from Rittenhouse Square and Walnut Street, this 45-story high-rise offers an unrivaled living experience with breathtaking views. Our recently renovated residences feature modern finishes, spacious layouts, and an array of floor plans to suit your needs. As you step onto our rooftop pool and lounge, you'll be captivated by the sparkling city vistas that stretch before you. It's a setting that even William Penn himself couldn't have imagined. Exceptional living awaits you at 1500 Locust, where we provide amenities that elevate your day-to-day life. Take a dip in our heated indoor pool, relax on the rooftop terrace, or stay in shape at our state-of-the-art fitness center. We offer a range of layouts, from studios to three-bedroom apartments, all equipped with washers and dryers for your convenience. At 1500 Locust, we understand that your lifestyle needs vary. That's why we offer a seamless transition from an active to a relaxed atmosphere. Whether you seek a place to unwind, pamper yourself, or energize for the day ahead, our community has you covered. Surrounded by a historic and vibrant neighborhood, you'll find a wealth of fine dining experiences and high-end shopping options just moments away. Rittenhouse Square, with its lush greenery and beautiful trees, serves as the centerpiece of this dynamic locale. Our newly renovated Rittenhouse Square apartments blend modern minimalism with welcoming warmth. With light-filled spaces, open floor plans, and upscale finishes, you'll feel right at home. Features include designer-inspired kitchens, stainless steel appliances, private balconies overlooking Center City, and full-sized washers and dryers in every apartment. We understand that pets are family too, which is why we welcome them at 1500 Locust. Soon, our rooftop park will offer an elevated experience for your furry companions as well. When you call 1500 Locust "home," you're embracing an elevated lifestyle that maximizes your downtime. Unwind in your beautiful space, join a yoga class in our fitness center, or meet friends for dinner and drinks. For a truly panoramic and invigorating experience, head up to the rooftop and soak in the serene view. We offer a variety of amenities, including a rooftop terrace and clubroom, indoor rooftop pool and jacuzzi, outdoor sundeck with private cabanas and grilling areas, media room with theater, 24-hour fitness center, resident catering kitchen, 24-hour concierge, garage parking, guest suite availability, and a pet-friendly environment. Life is truly good at 1500 Locust, where you can relax, recharge, and indulge in all that Rittenhouse Square and Center City have to offer. Don't wait any longerâcontact us today to discover your next home at 1500 Locust. ** Photos are of model units ** Pricing and availability subject to change on daily basis ** Parking may be available for additional monthly fee **
Courtesy: Keller Williams Main Line, (610) 520-0100
View additional infoWelcome to 2054 N 2nd St, a brand new 2022 brand new construction apartment complex. It has twelve 1 bed/1 bath units built with exceptional build quality. This includes calcutta quartz countertops, stainless steel appliances & sinks, soft close cabinets, electric fireplace & spacious custom closets, floor to ceiling tile bathrooms with LED mirrors. In addition, there are modern upgrades such as an alarm/intercom system, built in speakers, keyless entry/door codes & an in-unit stackable washer/dryer. In the rear, there is a 3rd entrance which also serves as a UPS/delivery drop off area for safe delivery. For outdoor space, there is a shared roof deck on the top floor. This apartment complex is in close proximity to major roadways, public transport & is a 5 minute Uber to Fishtown & Northern Liberties. *Photos might be of a different unit with similar layout. Advertised rent is based on 1 month free on a 12 month lease. Gross rent is $1310. Tenants are responsible for the following utilities: Water $75/mo flat fee Electric (based on usage) Gas (if applicable) Internet Text the listing agent for a video tour! Most owners are looking for 620+ credit score, 3x monthly rent for income, no evictions/outstanding balances/collections.
Courtesy: Philadelphia Realty Exchange, (215) 545-6111
View additional infoSpacious one bedroom with den/bedroom . All new appliances including washer/dryer. Central air, high ceilings, wood floors. $1,700.00 plus electric Applications on line at Philadelphia Realty Exchange web site under rentals ($75.00 fee) First months rent, last months rent and security deposit required for move in.
Courtesy: Del Val Realty & Property Management, (484) 328-3282
View additional info
Courtesy: JG Real Estate LLC, (215) 467-4100
View additional infoAvailable Late May: Welcome to 2014 Blair St! This incredible 3 bedroom, 3 bathroom single family home offers 2 CAR PARKING! Features include hardwood floors throughout, modern fixtures, recessed lighting, a wet bar, roof deck, and so much more! Enter into a hallway that leads to your first bedroom and a full bathroom with a gorgeous tiled shower-tub combo. Through the same hallway you can access your 2 off-street parking spots and a spacious finished basement! Continue to the second floor to find the modern kitchen boasting bar seating at the kitchen island, white cabinets above and below, tons of counter space, and stainless steel appliances. A small patio off the kitchen is perfect for enjoying your morning cup of coffee. Continue through the dining area to your lovely living room offering a great space for entertaining guests! The third floor offers a wet bar with a wine fridge and cabinetry. You'll find the second bedroom towards the front with a sleek ensuite full bathroom featuring white subway tile and a shower-tub combo. Towards the back is the primary bedroom showcasing large windows for natural sunlight to pour through and a ceiling fan for added comfort. You'll love the built-in storage space and 2 closets that lead into the third full bathroom with dual vanities and a large glass shower. Enjoy a stunning roof deck and designated gated parking for 2 cars - 1 is in an extra wide garage! Schedule a showing today! About The Neighborhood: Located in desirable Fishtown, directly on Frankford Ave offering nonstop restaurants, cafes, and bars. Youâll be walkable to the Shissler Recreation Center, Konrad Square, and Palmer Park. Close proximity to public transportation bus routes and the Market Frankford Subway Line into Center City, plus ideally located right off of I-95 for a quick and easy commute. Favorite neighborhood hotspots include Loco Pez, Green Eggs Cafe, Urban Exchange Project, Fishtown Market, Whipped Bakeshop, LMNO, Circle Thrift, and countless more! Lease Terms: Generally, first month, last month, and one month security deposit due at, or prior to, lease signing. Other terms may be required by Landlord. $55 application fee per applicant. Pets are conditional on owner's approval and may require an additional fee and/or monthly pet rent, if accepted. (Generally, $500/dog and $250/cat, and/or monthly pet rent). Tenants responsible for: electricity, gas, cable/internet, water, and an optional security system (ring camera) for an additional $200/year. Landlord Requirements: Applicants to make 3x the monthly rent in verifiable net income, credit history to be considered (i.e. no active collections), no evictions within the past 4 years, and must have a verifiable rental history with on-time rental payments. No history of violent or dangerous crimes, or those of crimen falsi, which resulted in a conviction. Exceptions to this criteria may exist under the law and will be considered.
Courtesy: JG Real Estate LLC, (215) 467-4100
View additional infoAvailable NOW: Welcome to 2443 S Darien St! This fantastic 3 bedroom, 1 bedroom single family home offers hardwood floors, great natural light, in-unit laundry, outdoor space, and more! Enter into a welcoming vestibule area that opens into the common area with the staircase straight ahead and a large window at the front. The open space provides ample room for different living room and dining room set ups. Your kitchen is at the back boasting tile flooring, granite countertops, tons of cabinets for storage, and 2 windows. You can access your back patio from the kitchen - perfect for those warmer months! Continue upstairs to view your 3 bedrooms and 1 full bathroom. The bedrooms feature hardwood flooring, closet space, and tons of sunshine! The bathroom is equipped with lovely tile flooring, a bathtub, and a vanity. This home also has a washer/dryer conveniently located in the unfinished basement and 1 air conditioning unit is included in your lease! Schedule your tour today! About The Neighborhood: This lovely home is nestled in South Philadelphia. Close to public transportation options, Mifflin Square Park, and Marconi Plaza. Easily accessible via I-76 and I-95 for a quick commute. Walkable to Snyder Ave and tons of fantastic shops, eateries, and bakeries. Neighborhood favorite spots include Frangelli's Bakery & Donuts, Los Gallos, Southhouse, Black Cat Tavern on 12th, Oregon Diner, and more! Lease Terms: Generally, first month, last month, and one month security deposit due at, or prior to, lease signing. Other terms may be required by Landlord. $55 application fee per applicant. 1 cat is conditional on owner's approval and may require an additional fee, if accepted. (Generally, $250/cat). Strictly, no dogs. Tenants responsible for: electricity, gas, cable/internet, and water. Landlord Requirements: Applicants to make 3x the monthly rent in verifiable net income, credit history to be considered (i.e. no active collections), no evictions within the past 4 years, and must have a verifiable rental history with on-time rental payments. Exceptions to this criteria may exist under the law and will be considered.
Courtesy: JG Real Estate LLC, (215) 467-4100
View additional infoAvailable Early August: 626 S 19th St #2F is a 2 bedroom, 1 bathroom 2nd floor apartment. Enter the unit into a hall way. Both bedrooms are to the back of the apartment. The living area is to the front. Nice wood floors throughout. The living area is open to the dining and kitchen. The dining area and kitchen have tile flooring with nice stainless steel appliances including gas stove, fridge, and dishwasher. Your full bathroom is right off the kitchen. The first bedroom is on the smaller side, a little narrow and radiator along one wall near windows with closet space. The primary bedroom is to the back of the apartment and is a good sized space with closet and bay windows for great lighting. Free washer/dryer in basement. Schedule your showing today! About The Neighborhood: Located in one of Philadelphia's favorite neighborhoods, this gorgeous home is walking distance from Loco Pez, Fitzwater Street Philly Bagels, Lou Bird's, The Sidecar Bar & Grille, Philadelphia Bagels, Julian Abele Park, and public transportation. Graduate Hospital is easily accessible via I-76 and the South St Bridge, and close to the Schuylkill River Trail, Park, and Community Garden. Lease Terms: Generally, first month, last month, and one month security deposit due at, or prior to, lease signing. Other terms may be required by Landlord. $55 application fee per applicant. 1 pet is conditional on owner's approval and may require an additional fee, if accepted. (Generally, $500/dog and $250/cat). Please note that there is a 1 pet maximum allowance and no large dogs. Tenants responsible for: electricity, gas, cable/internet, and a $50/month flat water fee. Tenant to set up gas account for cooking/hot water; Landlord will bill tenant monthly for gas heat. Landlord Requirements: Applicants to make 3x the monthly rent in verifiable net income, credit history to be considered (i.e. no active collections), no evictions within the past 4 years, and must have a verifiable rental history with on-time rental payments. Exceptions to this criteria may exist under the law and will be considered.
Courtesy: KW Empower, vicki@kwempower.com
View additional infoAVAILABLE 8/7/24 Walk Score of 100 . Brand new loft-style studio apartments available in Washington Square. Sunny, spacious, luxury apartments in the heart of Washington Square. This elevator building was fully rehabbed recently. Chef's kitchens feature custom cabinetry, quartz countertops & stainless GE Profile appliances including a dishwasher & microwave. Hardwood floors throughout. Units also feature individual central air and washer & dryer, gas cooking, and storage. BONUS _ unit comes with 55" LED TV mounted on-wall. Secure video entry. First and last month's rent & security deposit to move in. Pets negotiable. 12-month minimum. The tenant pays utilities. The building is located just steps from Washington Square. The entire building was fully rehabbed recently. All units have: high ceilings, hardwood floors, central air, high-end kitchens (with dishwasher & microwave), & washer and dryer. Elevator, secured video entry, package room, bike storage room. 100 Walk score - Close to EVERYthing restaurants, shopping, SEPTA (subway, regional rail train, trolly, busses), shopping. Jefferson Hospital; University City (UPenn/Drexel) / Hahnemann, Thomas Jefferson University, AVAILABLE 1/7/24
76–100 of 4,087 properties displayed
How may I help you?Get property information, schedule a showing or find an agent |
|||||||||||||||||||||||||||||||||||||||||||||||||||||||||||||||||
|
|
|
|
|||
Copyright © Metropolitan Regional Information Systems, Inc.


