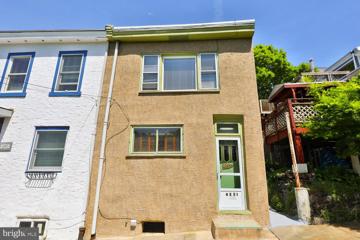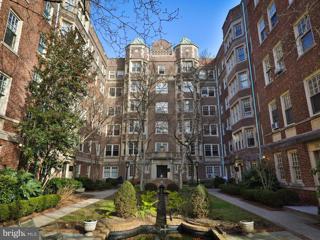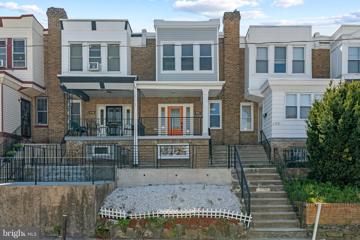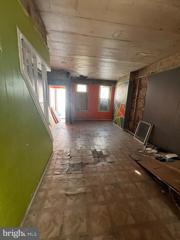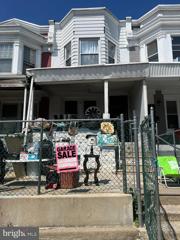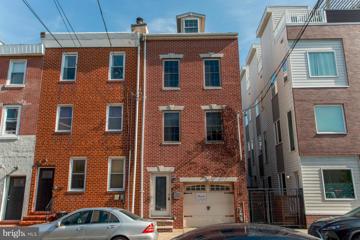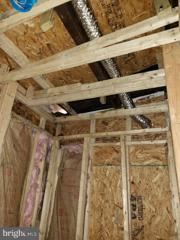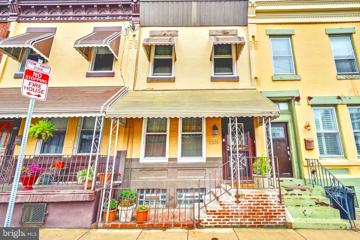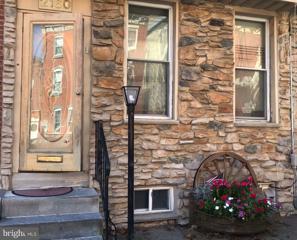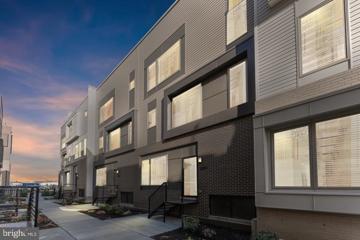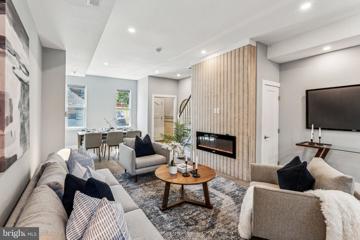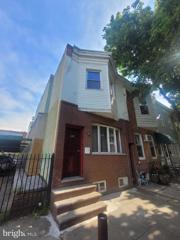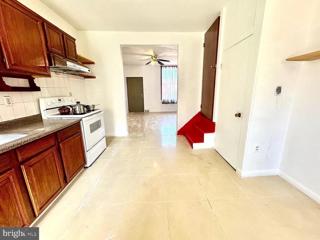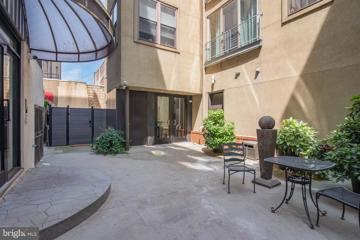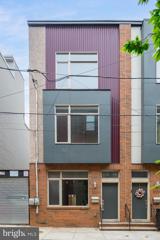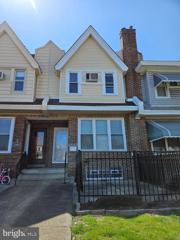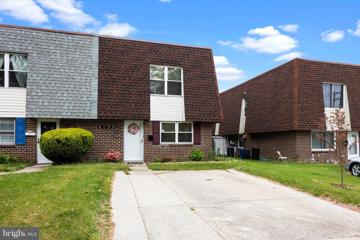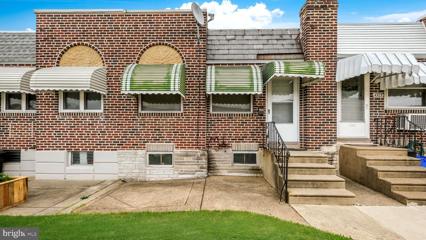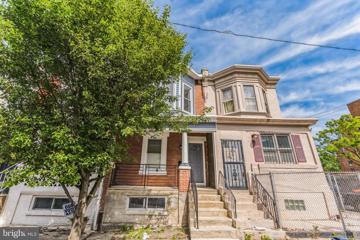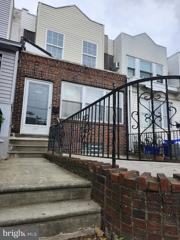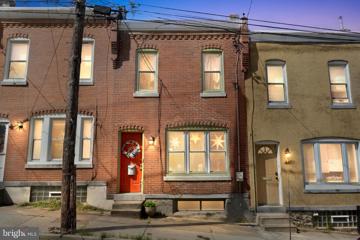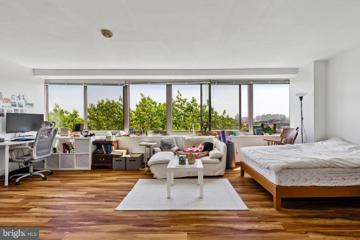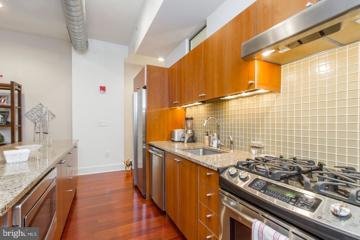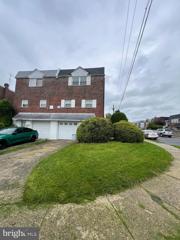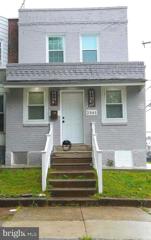 |  |
|
Philadelphia PA Real Estate & Homes for Sale3,965 Properties Found
The median home value in Philadelphia, PA is $260,000.
This is
higher than
the county median home value of $232,250.
The national median home value is $308,980.
The average price of homes sold in Philadelphia, PA is $260,000.
Approximately 48% of Philadelphia homes are owned,
compared to 41% rented, while
10% are vacant.
Philadelphia real estate listings include condos, townhomes, and single family homes for sale.
Commercial properties are also available.
If you like to see a property, contact Philadelphia real estate agent to arrange a tour
today!
1–25 of 3,965 properties displayed
Courtesy: Elfant Wissahickon-Chestnut Hill, (215) 247-3600
View additional infoWelcome to this cozy two-bedroom cutie on a quiet dead-end street perched on the bluffs overlooking the entire Schuylkill River Valley. This property, built before 1895, was purchased as a shell by the present owner and completely rebuilt in the early 1970's. As you enter the house to your left you will find a coat closet and beyond is the Galley Kitchen with dishwasher (never used so disconnected). Beyond youâll find the open living room/dining room with a floating staircase along the right wall to the 2nd floor. At the back of the house the entire rear wall is glass with a slider to the quaint patio with a garden boarder partially covered by the upper story bathroom extension. There is access to the front of the house for trash through a gate and down the shared alley. At the top of the stairs is the bathroom with tub/shower surrounded with white tile, the toilet and sink are to either side behind the shower wall. In addition on this level, you will find the Main BR at the front of the house with an entire wall of a continuous closet with 3 double-doors for easy access. The real bonus here is a large triple window flooding the room with light. In the winter, when the trees have lost their leaves, you can see the entire river valley. There is a small additional bedroom adjacent to the main BR with a window to the rear of the house, a clever louvered panel has been installed to provide airflow. Down the stairs is a finished basement with a brick paved floor, a built-in office desk beneath the floating steps and a spectator bench along one wall, perfect for your Darts Game. Along the other wall, hidden behind the painted panel youâll find the washer, the dryer as well as the furnace and hot water heater. Just slide the doors at either end for access. This is an adorable property waiting for you make it sparkle. Make an appointment today to snatch-up this gem and give it a polish.
Courtesy: Elfant Wissahickon-Chestnut Hill, (215) 247-3600
View additional infoIncluded is your heat and hot water so no need to pay these extra utilities with this very large one BR condo in the coveted Garden Court Historic Building. The unit boasts a total of 11 oversize window if natural light is your preference. A total of 6 of those windows have recently been replaced with energy efficient double pane windows. This unit has a lovely foyer entrance with a coat closet, original oak floors throughout that were recently refinished and are beautiful. From the foyer you flow into the separate DR with a built-in corner cabinet and a large window. The kitchen has been updated with newer cabinetry, granite counters, luxury vinyl plank flooring, and 2 big window. There is also a microwave included. The very large LR has 5 new windows that flood the condo with natural light. The spacious one BR which has another 2 windows, 2 clothes closets and a laundry closet with stacking washer/dryer. There's a spacious tile bath on-suite. The vintage bathroom with its own big window has an extra-long, deep, soaking tub with a shower, ceramic tile floor & tile shower surround, and a newer vanity & toilet. The seller is even willing to include all of the furniture in the sale price. Many of the residents of D311 in recent years have been graduates, post docs or faculty at the many Universities so nearby. This block of Pine is tree lined featuring the Historic Garden Court Condos sporting several gated courtyards planted with trees, perennial bed gardens and each court incorporates Koi ponds, peaceful benches and, at the rear, bike stations to store your wheels. In addition to the lovely entryway gardens, as a resident, you have full access to the beautiful 1920âs indoor exquisite tile pool, a well fitted out fitness room, bulging library and convenient community room. This location has a walkability score of 93, commuter score of 83 and a biking score of 99! There will soon be a new shopping corridor just across 47th St with Reanimator Coffee already and an Eatery. There are shopping and restaurants all within blocks. This unit is eligible for a grant up to 10K from Prosperity Mortgage, see flying in docs. Seller is willing to hold the mortgage at a favorable rate. Call for details.
Courtesy: HomeSmart Realty Advisors, (215) 604-1191
View additional infoAFFORDABLE LUXURY!!! Welcome Home to this 4bd 2ba newly renovated gem on a quiet street in the Wynnefield area. As soon as you enter the home, you are greeted by an open concept first floor layout that boast new grey distressed flooring, recessed lighting, freshly painted walls and modern exposed brick wall that extends up to the second floor. This space also features floating stairs and iron railings- truly a design straight from HGTV. Moving along through the first floor is your dream kitchen with all of the bells and whistles. This masterpiece features black soft close cabinets, distressed quartz countertops, all new stainless steel appliances including wine fridge and an island. Adding to the essence of this space is a deck right off of the kitchen. This makes this the perfect add on for indoor/outdoor entertaining. Upstairs there are three nice sized bedrooms all with ample closet space, including the master bedroom which features a tray ceiling with chandelier. Also on this floor is a full bathroom which features new tile, new toilet and a new vanity. This home also features a fully finished basement with its own sectioned off room- this space can be used for a 4th bedroom, an office or anything else you could think of. There is also another full bathroom and laundry area. In addition to all of these great features, this home includes new electric, plumbing, heating and cooling and many other great features. This is a must see! Schedule your showing NOW!
Courtesy: HomeSmart Nexus Realty Group - Blue Bell, (215) 909-7355
View additional info
Courtesy: Society, (856) 229-7094
View additional infoThis is a 3 bed 2 bath home being sold as is. The property is subject to assuming the lease of solar panels. The home recently had a rood installed before the solar panels. The buyer will pay closing costs and transfer tax on the seller's side of the transaction.
Courtesy: RE/MAX Elite, (215) 328-4800
View additional infoDiscover the allure of Fishtown, in this captivating 4-bedroom, 2.5-bathroom brick-front residence. Just blocks from the river, this home boasts an enviable location near superb dining, parks and local shops. A rare attached one-car garage welcomes you, leading to a stunning first floor featuring hardwood floors. The spacious living room and powder room flow seamlessly to the eat-in kitchen, which dazzles with stainless steel appliances, granite countertops, and custom ceiling design. An enclosed back patio beckons for summer gatherings. Venture up to the second floor, where you'll find a full balcony, perfect for savoring your morning coffee as you soak in the surrounding beauty. This floor also offers convenience with a hall closet that houses a washer and dryer. The bathroom experience on this level is luxurious, with double sinks, a vanity jet tub, shower, and a separate star shower with tile floors. The second and third floors boast stunning hardwood floors that exude warmth and charm. As you ascend to the third floor, you'll find more well-appointed bedrooms and another hall bath. The primary bedroom is a true retreat, complete with ensuite access for added privacy. But the allure doesn't stop here â step out onto the rooftop deck to be greeted by breathtaking panoramic city views. Beyond the confines of this enchanting home, easy access to Philadelphia, NYC, and Princeton further enhances its undeniable charm. This residence offers not just a living space, but a lifestyle â an updated haven that appeals to discerning buyers looking for both modern comforts and city living.
Courtesy: KW Jersey/Keller Williams Jersey, (609) 451-6007
View additional infoInvestment property near Temple University. 2 Story, 2 beds. 1 bath in need of total renovation. The home is sealed up so Drive by showings only. New water service and meter has been installed. Contact listing agent for any info. BEING SOLD AS IS.
Courtesy: Realty Mark Associates-CC, 2153764444
View additional infoWell maintained home with foyer entrances-large living room-formal dining room with beautiful hardwood floors. Eat in kitchen with lots of kitchen cabinets-pantry- windows in kitchen that brings in sunlight to enjoy. There is a in home washer/dryer are conveniently located on first floor with a recently add toilet room. On the second floor are 3 bedrooms and a full bathroom with an updated shower head. Rear fenced in backyard yard for enjoyment. Full basement with lots of room to design a family room. Plenty room for workspace and storage area. Nearby historic Girard Avenue. Property near restaurants and cafes in the neighborhood. Located near I-76 on ramp. SEPTA stops near by- easy to commute to Center City. This is a booming area close distance to Philadelphia Zoo -Fairmount Park-Art Museum and many other attractions.
Courtesy: Dolan Family Real Estate, (215) 423-8888
View additional infoBeautiful, 4 bedroom, 2 bath three story townhouse in the popular Fishtown neighborhood. Unique components of the propertyâs exterior include its natural stone façade, sizable backyard, and 3rd floor deck for comfortable rooftop seating. Enter into the spacious living room that still has some of the original charm and offers new flooring throughout the first floor. The dining room is a great size for entertaining. The property features a retractable kitchen skylight and two skylights in its 3rd floor bedroom. The 3rd floor bedroom has been remodeled in an ancient Rome style, with a jacuzzi and Roman style full bath adjacent â feels like a hotel suite. The property is within walking distance of Hackett School and sits on a quiet street only minutes from the neighborhoodâs thriving shops, dining, and nightlife scene. Lots of parking nearby with I-95 access less than 5 minutes away.
Courtesy: VORO Keystone, LLC, (877) 943-8676
View additional infoIntroducing 2109 Kensington Walk: A Modern Oasis in Coveted Fishtown 3BR/3.5 BATH FINISHED BASEMENT ROOFDECK WITH CITY VIEWS FULL TAX ABATEMENT 5 YEARS REMAINING Discover the pinnacle of urban living at this exceptional Fishtown property, where sophistication and convenience harmonize to create your dream home. Boasting 3 bedrooms, 3.5 baths, a fully finished basement, and a generous 2,350 square feet of living space, this residence offers the added perk of a TAX ABATEMENT (5 years left). With covered attached parking and a rooftop deck providing breathtaking skyline views, this residence is designed to fulfill your every desire. As you approach, the exterior welcomes you with a striking blend of timeless brickwork, a testament to the latest in design trends. Upon entry, whether through the rear attached carport or front steps, you'll be greeted by a spacious foyer with soaring ceilings and ample room. The first-level suite features expansive windows, ideal for accommodating guests or transforming the space into a versatile home office. Additional amenities on this floor include a modern stacked washer/dryer and a capacious coat closet. Ascending to the second level, you'll find an open-concept living room, kitchen, and dining area, complete with a conveniently located half bath. Oversized windows fill the space with natural light, creating an inviting atmosphere that is perfect for both relaxation and entertaining. The third level reveals a sun-soaked second bedroom, adorned with two large closets and a full bathroom just steps away. Across the hall, the owner's bedroom suite beckons with its luxurious high ceilings, oversized windows, and a generous walk-in closet. The en-suite bathroom is a masterpiece of luxury design, showcasing high-end finishes that elevate your daily routine. Venture up to the pilot house, and you'll discover the crown jewel of this remarkable homeâthe rooftop deck. More than just a space, it's a sanctuary, an escape, and a celebration of the city's skyline. It invites you to savor life's moments in the lap of luxury, basking in the embrace of nature and reveling in the simple joys of open sky living. 2109 Kensington Walk offers the utmost in convenience with nearby access to I-95 for commuters in any direction and easy walking distance to Somerset Station. With its highly walk-able location, you'll find most errands can be accomplished on foot. The area is rich in green spaces, including Richmond Playground, Aramingo Square, and Franklin Playground, as well as an array of fantastic restaurants, parks, and coffee shops to explore. Don't miss the opportunity to make this modern oasis your own. Schedule your tour today and experience the best that Fishtown living has to offer! Listing Agent is the owner of the property.
Courtesy: Coldwell Banker Realty, (215) 923-7600
View additional infoAmazing renovation in the heart of Port Richmond! Enter through original tiled vestibule to a wide-open main living area with tiled feature fireplace, plentiful recessed lighting, engineered wood flooring, large dining area, flooded with natural light. Kitchen with classic wooden cabinetry, quartz counter tops, sleek tile backsplash, stainless steel appliances. Washer/Dryer and mechanical room hidden behind kitchen just before door to back patio for entertaining. Expansive primary bedroom with great closet space, superb natural light, bump out with extra square footage. Roomy guest bedroom with expanded closet. Hall bath with full sized tub with tiled surround. Rear bedroom with 2 built in closets. Huge fully finished basement with full bathroom featuring tiled walls with stand up shower, Shows nicely!
Courtesy: Target Realty, (215) 218-0939
View additional infoHere's a rowhome located in the heart of Passyunk Square in South Philly! It features 3 bedrooms, 1 1/2 bath, open living room/dining room combo, full kitchen, rear enclosed yard and full cemented basement. Seller has lived there for many years until September 2023. It just needs new owner's finishing touches to make this a great home! Great location!! Walking distances to everywhere South Philly has to offer!..
Courtesy: Target Realty, (215) 218-0939
View additional infoAvailable in the desirable Olde Kensington section is this 4 bedroom, 2 bath home. Being sold in as-is condition. Walk in to the tiled main floor where you will find a living room/dining room area that is perfect for relaxing or entertaining. This leads you in to the large eat-in kitchen with access to the back yard. The second and third floors are hardwood throughout. Two nice sized bedrooms and full bath on each of the second and third floors with balconies. Full basement with washer and dryer. Your own private alley way gives you access to the back yard from the front. Close to Hancock park and Cruz park make this an ideal location. Plenty of restaurants and nightlife close by to satisfy any craving you may have. Shopping close by. Close to public transportation. Don't miss this opportunity in this sought after neighborhood. At this price, it will not last! Schedule your showing today!
Courtesy: Abbolone & Scullin Realty-Philadelphia, (215) 546-2030
View additional infoBright, spacious, bi-level, two bedroom apartment in a quiet gated courtyard building in the heart of Northern Liberties. Clean and in excellent condition, this home is bathed in natural light. This charming neighborhood offers dozens of cafes, night spots and restaurants within just a few blocks. Work it all off at the F45 Training Center or City Fitness, each within three blocks. The ACME Market is a 10 minute walk. The Spring Garden Metro Stop is just two blocks away, as are the 5, 43 and 25 bus lines for easy access to rest of the city. Easy commuter access to I 95 and 676. With a Walk Score of 94 and a Bike Score of 96, you have everything you need and want at your doorstep. It's a great apartment in a perfect neighborhood.
Courtesy: KW Empower, vicki@kwempower.com
View additional infoSituated on a quiet block just off the beaten path of all Fishtown and Kensington have to offer this home boasts much more than its superb location. Upon entering you will immediately notice the hardwood flooring, recessed lighting, and grand open floor plan. Through the living and dining area you will see an open concept chefs style kitchen. The kitchen features granite counter tops, custom cabinetry, stainless steal appliances, and awesome island that is perfect for entertaining. Just off the kitchen there are sliding doors that go right into an enormous rear yard. This back yard can fit lots of furniture, tables, chairs, plants, and of course a grill. Moving upstairs there are two true sized large bedrooms both come fully equipped with closets that have built in storage racks. There is also a modern bathroom that has marble and custom tile work. The the third floor master suite is certainly a show stopper. It has a laundry closet which comes with a washer / dryer. The actual suite is very spacious. It has separate his / her walk in closets and a modern style ensuite bathroom. The third floor also has a half bath so while using the roof deck guests can have a private bathroom. Moving up to the roof deck it features tremendous views and ample space for furniture and hosting visitors. The basement is fully finished, has great ceiling height and a storage room. This home also has dual zoned HVAC units to keep the spaces / floors more energy efficient. This home is literally a stones throw from some of the city's best restaurants, nightlife, boutique shops, grocery stores, coffee shops and public transit. It also has easy parking and is within a few minutes to I95 access; its also located in a very walkable neighborhood. Don't let this one pass by!
Courtesy: Legacy Landmark Realty LLC, (215) 745-2480
View additional infoWelcome to the heart of Mayfair. This meticulously maintained home boast 3 great size bedrooms and 2 updated full baths. The basement is finished and there is a great deck out back for enjoyment. It is conveniently located just off the bustling Frankford Ave and minutes away from so many supermarkets and restaurants. Renovations were just done, most of the house has new flooring and fresh paint. Comes see this wonderful property today! Open House: Saturday, 5/11 12:00-2:00PM
Courtesy: Better Homes Realty Group, (215) 938-7800
View additional info***OPEN HOUSE: Saturday, May 11th from 12pm-2pm*** Absolutely breathtaking twin that features 3 bedrooms and 2.5 updated bathrooms that has been remodeled throughout. Enter to find luxury vinyl plank wood floors and fresh paint throughout. The main level features a spacious living room with recessed lights and an array of natural light, powder room, a gourmet kitchen with porcelain tiled floors, an abundance of cabinets and counter space with ceramic tile back splash and newer stainless steel appliances including a gas range with hood, built-in dishwasher and French door refrigerator, large pantry and over looks the dining area and family room which also exits to the rear yard which is great for warm weather entertaining. The upper level hosts a primary suite with huge bedroom, 2 large closets, ceiling fan, recessed lights and the spa-like primary bathroom with marble tiled shower and glass doors, new vanity and toilet. The remainder of the upper level has 2 additional bedrooms and a remodeled hall bathroom with tiled stall shower, new vanity and toilet and convenient upper level laundry room. Additional features are driveway that provides off-street parking for 2 cars, a storage shed that is included, new water heater (2022), new heater and central air (2024), new roof (November 2022), all rooms have recessed lights that can be changed to warm or cool lighting and the list could go on. Conveniently located with quick access to Route 1 and Turnpike, public transportation for commuting and is within walking distance to the newly expanded and award-winning Anne Frank Elementary School, model school award and Keystone Award Winning Baldi Middle School, Newly Upgraded Conwell Park and the Newly upgraded Hayes Recreation Center. Will not disappoint. $175,0004325 L Street Philadelphia, PA 19124
Courtesy: Urban Realty Corporation, (215) 695-0100
View additional infoVery well maintained Rancher located in the Juniata section of the City. This cute 2 bedroom, one car garage with a big clean walkout basement is ready for someone to make it theirs. This cozy home is conveniently located minutes away form major Septa bus stops, restaurants, super markets and the Juniata recreation center. Open House: Saturday, 5/18 12:00-1:30PM
Courtesy: Coldwell Banker Realty, (610) 566-1100
View additional infoWelcome to this stunning new property listing in the heart of Southwest Philadelphia, Pennsylvania! This charming home shows off an open floor plan, perfect for entertaining guests or relaxing with family. Take advantage of your opportunity to utilize grant money or other programs to get into this property with very little out of pocket! As you step inside, you'll be greeted by a bright and open living space, with features like hardwood floors and large windows that flood the space with natural light. The modern kitchen features sleek stainless steel appliances and ample counter space for meal prep. Upstairs, you'll find three bedrooms, each with a good amount of closet space and large windows. The full bathroom is beautifully updated with modern fixtures and finishes. Downstairs, you will find a fully finished basement and a full bathroom. Perfect for a man or woman cave or a place for an older sibling to make their own space. Outside, the backyard is a private oasis, perfect place for your grill or relaxing with a good book. Located in the Kingsessing neighborhood of Philadelphia. A vibrant and diverse neighborhood located in Southwest Philadelphia. It is known for its tree-lined streets, historic architecture, and strong sense of community. This neighborhood is well-connected to the rest of Philadelphia via public transportation. The neighborhood is served by several SEPTA bus routes and the Market-Frankford Line, which provides easy access to Center City and other parts of the city. Don't miss your chance to make this beautiful house your new home!
Courtesy: Nova Realty, LLC, (215) 365-8200
View additional infoWelcome to this Gem, Beautiful 3 Bedrooms 1.5 Bathrooms in the Heart of South West Philadelphia Fully remodeled with new bathrooms, new and refinished kitchen cabinets, new granite countertop and ceramic flooring in the kitchen, new laminate flooring in the bedrooms and refinished hardwood flooring in the living and dining room area, new appliances, new water heater, newly coated roof, close proximity to the trolley stop a main artery connecting downtown Philadelphia Easy to show
Courtesy: Compass RE, (267) 435-8015
View additional infoDonât miss this ultra charming & unique townhome in the heart of Manayunk! Enter the spacious living room and notice the hardwood floors which extend through the upper floors, the large front windows and the custom shelving for built-in storage. The kitchen has been recently updated and features a pass-through window to the living area, Quartz countertops, a retro iio black refrigerator, stainless steel appliances, modern cabinetry plus open shelving for additional storage. From here, access the wooden deck which overlooks the green hills of Manayunk as well as the brick patio and the mulched yard. Back inside, the lower level is fully finished with tile floors, exposed beams and a large window which could serve as another bedroom or an office/den. This room also provides access to the brick patio and backyard- great for entertaining, BBQ or gardening. Upstairs from the main level is the open primary bedroom with plentiful natural light with two windows, incredible closet space, more custom-built ins and a second closed off bedroom with a window. A tiled bath with modern fixtures is also located on this level. This sweet townhome is just a short stroll away from bustling Main Street with tons of boutique shops, restaurants and the Schuylkill River Trail!
Courtesy: KW Empower, vicki@kwempower.com
View additional infoFantastic opportunity to own a studio at The Philadelphian! This light-filled, east-facing, 8th-floor studio sits above the treetops with lovely views of Fairmount and the city skyline. Enter the front door into a long foyer with a coat/storage closet and the newer flooring that continues throughout. This unit has a separate dressing room/walk-in closet that leads to the full bath with a bathtub. The main living area is a spacious open floor plan with a full kitchen, a wall of windows, and plenty of room for a separate living room and bedroom area. These units work wonderfully as a pied-a-terre or rental property and are conveniently located near the elevator. If you're looking for a full-service building, this is where you want to live. The Philadelphian features underground parking at an extra fee, indoor and outdoor pools, a fitness center, 24-hour doorman and front desk service, a private shuttle into Center City 6 days a week, and all utilities included in the condo fee. The business corridor in the building features Little Pete's restaurant, Klein's Market, a hairdresser, a physical therapy office, a bank, and many more amenities. This perfect Art Museum location is also near Whole Foods, CVS, and all of the fabulous Fairmount Avenue restaurants. The lobby is undergoing a full renovation and will be updated with a sleek, modern look in the coming months.
Courtesy: KW Empower, vicki@kwempower.com
View additional infoPremiere DELUXE one-bedroom condominium available for sale with 1 CAR PARKING in Washington Square. Gorgeous hardwood floors, 12ft. high ceilings, NYC loft living with modern appliances, kitchen island designed for cooking and entertaining and in unit laundry are just a few of the amenities this condo offers! The building is pet-friendly, offers a fitness center, 24 hour concierge and the parking garage is attached (Vehicles must be 60 inches in height or less) - welcome to The Western Union Building.
Courtesy: Liberty Real Estate, (215) 625-4725
View additional infoWelcome to this super clean Bustleton house! This home feature 3 bedrooms/ 2.5 bathrooms on 3 levels of living space. All rooms are specious, a large living room, dining room with option to keep dining room set. Large eat-in kitchen with sized window to bring natural light in. Upstairs lever has a large master bedroom, sitting area, full bathroom and walk-in closet which does have attic access. Each of these bedrooms have large closets as well. Another full bathroom on this level with a skylight for extra natural lighting. Right off of the dining room you will find a half bathroom leading to full basement. The basement is large enough for extra entertaining space. The backdoor to the fully fenced in backyard and covered patio. Perfect for summer evenings. In the basement you will find the storage area and utility/laundry room which has the front lower level door. Perfect for bringing groceries right inside. There is also a 1 car garage with extra storage space as well. Central HVAC, close to park, the top north school, shopping center, top golf, and Major high way corridors. Do not miss it.
Courtesy: RE/MAX Preferred - Cherry Hill, (856) 616-2626
View additional infoWelcome to 2561 S DEWEY ST Completely renovated home from top to botom. This lovely home is offering a spacious 4 bedrooms 2.5 bath with many upgrades. Finished basement with full bath and 1 bedroom! NEW kitchen with quartz counter tops, LED lighting throughout the home , NEW heating and air condition system Don't miss your opportunity on this Amazing home !!! Seller is offering credit for new refrigerator and range. Call me to schedule your personel tour of this or any other available property you might be interested in!!!! Ask me how to take advantage of current grants that might be available for buyers today
1–25 of 3,965 properties displayed
How may I help you?Get property information, schedule a showing or find an agent |
|||||||||||||||||||||||||||||||||||||||||||||||||||||||||||||||||
|
|
|
|
|||
 |
Copyright © Metropolitan Regional Information Systems, Inc.


