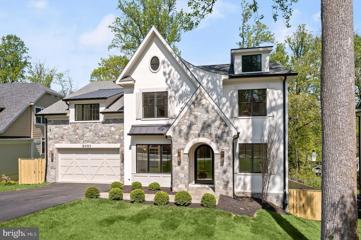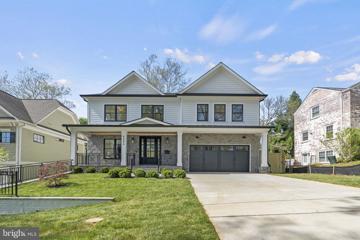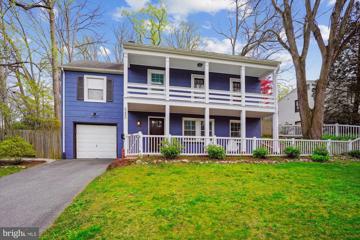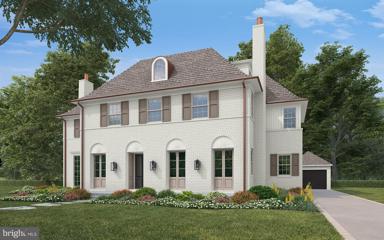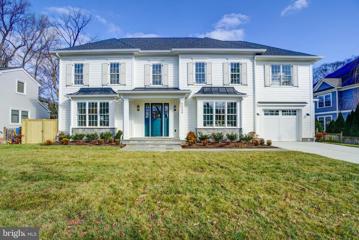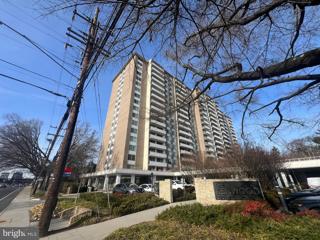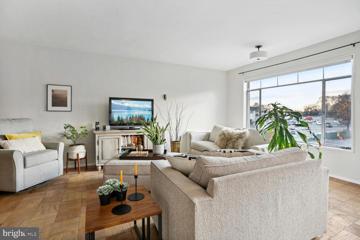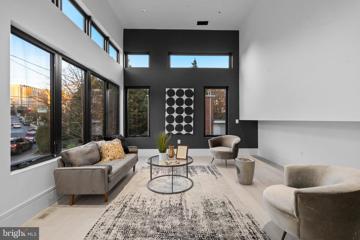 |  |
|
Bethesda MD Real Estate & Homes for Sale17 Properties Found
The median home value in Bethesda, MD is $1,265,000.
This is
higher than
the county median home value of $515,000.
The national median home value is $308,980.
The average price of homes sold in Bethesda, MD is $1,265,000.
Approximately 63% of Bethesda homes are owned,
compared to 30% rented, while
7% are vacant.
Bethesda real estate listings include condos, townhomes, and single family homes for sale.
Commercial properties are also available.
If you like to see a property, contact Bethesda real estate agent to arrange a tour
today!
1–17 of 17 properties displayed
Refine Property Search
Page 1 of 1 Prev | Next
$1,195,0005012 Sangamore Road Bethesda, MD 20816
Courtesy: Compass, (301) 298-1001
View additional infoOpen House 5/26 1-3 pm. Amazing opportunity in Sumner in Bethesda. Well maintained two-level brick rambler with 4 bedrooms, 2.5 bathrooms and two-car garage. Step inside to discover a spacious and sunlit living room, featuring large windows that flood the space with natural light. The wood-burning fireplace surrounded by built-in bookshelves creates a warm and inviting atmosphere, perfect for relaxing evenings at home. Just off the living room is the kitchen with new GE stainless steel appliances and separate dining area that opens to the private backyard patio via sliding glass doors. The rest of the main level, featuring beautiful original wood floors, includes four bedrooms and two full bathrooms, including the primary suite. The finished basement includes an office, a half bathroom, and a versatile family room that could serve as a den, gym, or playroom. The large utility room provides excellent storage space in addition to the two-car garage. The large driveway provides additional parking space and is set off by stacked stone retaining walls and slate stairway approach to the front door. In February of 1949, Sumner received high recognition among 65 new developments from the National Association of Home Builders, recognizing the builder of single family homes that exhibited fine community planning. The citation noted that Sumner represented âingenuity, originality, and soundness of design, construction, and suitability of the project to its location." Located in the prestigious Sumner neighborhood of Bethesda, this home is just down the street from The Shops at Sumner Place with its array of shops and restaurants, the Sangamore Local Park and playground, the Washington Waldorf School and the National Intelligence University. With easy access to major commuter routes, this is a prime location for those working in Washington, D.C., and the surrounding areas.
Courtesy: Compass, (301) 304-8444
View additional infoGREAT VIEW, this unit does NOT face construction of the New Westbard Square, it overlooks green space! It is located near an exit door and an elevator, so you have quick access to step outside to enjoy the green space or access the nearby neighborhood. A completely gutted stunning bathroom , new Luxury Vinyl Plank flooring in the living/dining area and new windows grace this lovely unit. There is a large walk-in closet in the bedroom, wood blinds on all the windows and an extra storage unit. There is plenty of parking for owners and their guests. The owner is also willing to leave the furniture, making this truly move-in! There is closer parking for the new owner at Exit 5 with a door to enter for easy access with owner fob. $1,749,0005205 Portsmouth Road Bethesda, MD 20816
Courtesy: Washington Fine Properties, LLC, info@wfp.com
View additional infoNEW LISTING -- Open Sun 5/26 1:30-3:30pm! Stunning Westmoreland Hills charmer with lovely pool on coveted street! Wonderful updates and upgrades including new roof, newer windows, newer HVAC and hot water heater. Enjoy gracious entertaining and comfortable living in this 3-4BR/4BA colonial. The MAIN LEVEL features: Gracious ENTRY with coat closet / Formal LIVING ROOM with fireplace and built ins / Expansive DINING ROOM with pretty chandelier / Spacious KITCHEN with pass through to Family Room, stainless appliances, plentiful cabinet storage and counterspace / BREAKFAST ROOM with fireplace open to Kitchen / Sun-splashed FAMILY ROOM with sky lights, garden/pool views / OFFICE/GUEST ROOM perfectly tucked away with ensuite nicely appointed FULL BATHROOM...The UPPER LEVEL offers a expansive PRIMARY SUITE with spacious walk-in closet and ensuite FULL BATHROOM with dual sink vanity and separate tub/shower / SECOND BEDROOM with deep closet / THIRD BEDROOM with large closet / updated FULL BATHROOM / Convenient LAUNDRY AREA with full-size front loading washer/dryer...The LOWER LEVEL highlights included a generous RECREATION ROOM / a versatile BONUS ROOM makes a nice guest space with ensuite FULL BATHROOM / MUDROOM and UTILITY ROOM area provide additional storage opportunities / Attached one-car GARAGE...Enjoy the al fresco relaxing and entertaining in this private oasis with stunning pool, garden and private patio. Showings by appointment. Pre offer inspections welcomed. OPEN THURS 5/23, 1-3pm & SUN 5/26, 1:30-3:30pm! $2,600,0005105 Wehawken Road Bethesda, MD 20816
Courtesy: Compass, (301) 298-1001
View additional infoA rare find was created when renowned high-end builder Patrick Keating of PPK Construction built this home 10 years ago, and it remains the picture of perfection. From the wonderful wrap-around front porch, through a first floor boasting 10-foot ceilings, culminating with a screened-in porch and patio, the house elegantly flows into a flat backyard, perfect for entertaining. The 6 generous bedrooms and 5.5 baths afford ample space for a growing family, with room to spare for visitors, in-laws or work-from-home. The attached 2-car garage forms an elegant courtyard with a sweet welcoming front porch. The garage opens into a generous custom-built mudroom perfect for all sports and living gear. The impressive foyer provides a stunning view throughout the home peering to the landscaped private/fenced backyard. In addition to a formal dining room with coffered ceilings, there is a flexible first-floor formal living room/office /music room/ family library space. There are custom built-ins in the butlerâs galley which houses one of the largest pantries in Bethesda and leads to the bright and open chefâs kitchen. A generous alcove for casual dining is equipped with large windows overlooking the garden. The kitchen is outfitted with a Subzero refrigerator and 6-burner Wolf range plus so much more. The kitchen spills into an amazing Family Room with a gas fireplace and French doors leading to the fabulous screened-in porch providing use for so many months of the year. Upstairs is a pristine Primary Bedroom Suite with all the bells and whistles one comes to expect in this level of construction, including 2 walk-in closets. Two bedrooms share a Jack and Jill bath, and the 4th bedroom has an ensuite bath. The Laundry room is on the second floor. Sparing no expense, the entire second floor boasts hardwood floors throughout. The third level is a large, bright hide-away office plus a guest bedroom with a full bath. The impressive lower level has a second cozy gas fireplace, and plenty of space for ping pong or a home theatre - all with a separate entrance. High ceilings continue in this finished basement, which also includes two rooms for offices or exercise/crafts spaces, and finally a legal bedroom and full finished bath. This extremely energy efficient luxury home has the perfect blend of classic construction, stunning details, and a contemporary flow and openness. Located on a cul de sac in woodsy and eclectic Glen Echo Heights, it provides easy access to the Capital Crescent Trail, C & O Canal, and public transportation to the shopping and entertainment of both Bethesda and DC. Finally, the house will convey with a membership to the lauded Mohican Swim Club, saving newcomers a 10-year wait to join a local institution. $3,395,0006405 Dahlonega Road Bethesda, MD 20816
Courtesy: TTR Sotheby's International Realty
View additional infoSIGNIFICANT PRICE IMPROVEMENT! Move-in ready spectacular new construction designed by Claude C. Lapp and built by award-winning Tulacro Development. Located in desirable Glen Echo Heights, near a fabulous neighborhood pool, many walking trails, local shops and restaurants, Georgetown, downtown Bethesda and VA, this gorgeous stone and stucco home is beautifully appointed. Each room is generously proportioned and light filled. Some of the very special features include: chef's kitchen featuring Thermador appliances, custom cabinetry, coffee bar, large pantry and enormous center island; large mudroom off the garage entering on main level; living room; study, large dining room; great room with fireplace and custom built-ins; screened porch, sumptuous primary suite; upstairs family room; media room; gym; lower level kitchenette; light-filled walk-out lower level; generator, whole house April Air air purifier, irrigation system and INSTALLED ELEVATOR! This lovely and tasteful home is loaded with every amenity imaginable. Ready for immediate possession! $2,295,0006004 Benalder Drive Bethesda, MD 20816
Courtesy: RE/MAX REALTY SERVICES
View additional infoSituated in Fairway Hills, Bethesda 20816, this home enjoys proximity to Glen Echo Park and its recreational offerings. Its location likely provides access to various local amenities and conveniences. Boasting approximately 5,178 square feet of living space across 3 finished levels, this home offers ample room for both entertaining and everyday living. The open floor plan, high ceilings, and generously sized rooms create an inviting and spacious environment. Craftsmanship and attention to detail are evident throughout the home. Features such as white oak hardwood flooring, Anderson windows, and custom light fixtures contribute to its overall quality and aesthetic appeal. With 5 bedrooms and 4 1/2 baths, including a pocket office on the main level, there is plenty of space for both residents and guests. The primary suite offers luxurious amenities such as dual sinks, a soaking tub, and a custom shower. The home provides formal spaces for entertaining as well as more casual areas for everyday living. The lower level includes a spacious great room with a bar, a game or play area, a fitness room, and additional storage, catering to various lifestyle needs. A fenced rear yard with a deck enhances privacy and provides outdoor space for relaxation and recreation. An area way exit from the lower level further enhances accessibility to the yard. Overall, this property combines comfort, luxury, and convenience, making it an attractive option for potential homeowners seeking a beautiful new home in Bethesda. $1,200,0006250 Massachusetts Avenue Bethesda, MD 20816
Courtesy: Long & Foster Real Estate, Inc.
View additional infoThis home is actually located on Mohican Pl in coveted Mohican Hills. 1st part of the wooded lot is on Massachusetts Ave, but the Beautifull home is facing on Mohican Pl. 4 bedrooms 3.5 bath on 3 levels all above grade, there is no basement. House with impressive improvements & updates. First floor with large open kitchen, Italian granite counter tops, stainless steel appliances, living room/dining room, wood burning fireplace and half bath, beautiful wood floors throughout and lots of large windows, 2nd level with family room, wood burning fireplace, sunroom with access to backyard and patio, primary bedroom with bathroom & large walk-in closet with access to 2nd floor deck overlooking front yard, 2nd Bedroom with access to 2nd floor deck overlooking front yard, 3rd Bedroom and 2nd full bath. 3rd level with 4th bedroom, 2nd family room, 3rd full bath and laundry room. Great outdoor with covered front porch, rear patio, side patio, terraced side yard perfect for gardening. Large one car garage has separate utility/storage room/work room in rear. 3rd floor has walk-in attic storage room. Close to Mohican Swim Club, Sangamore Shopping Center, Whole Foods Market, Westbard Shopping Center, Capital Crescent Trail, C&O Canal, Downtown Bethesda.
Courtesy: Compass, (301) 298-1001
View additional infoMake yours this wonderful 2 bed 2 bath condo full of natural light with fantastic private stone patio. This unit has a Family Room with wood burning fireplace and built ins and has the potential of becoming a 3rd bedroom. There are in-unit full size washer and dryer and 2 car parking spaces convey. The bedrooms are large. The Owners room has 2 walk in closets and an in suite bathroom. The unit has plenty of storage space and includes a separate big storage cage in basement. Sumner Village is an amenity-rich and Certified Wildlife Community set on 27 acres of land with direct access to the Capital Crescent Trail. The community amenities, such as the pool, tennis and pickleball courts, fitness center, and access to the Capital Crescent Trail, make it an attractive location for buyers who enjoy an active lifestyle. The presence of electric car charging spaces is also a modern and eco-friendly touch that may appeal to environmentally conscious buyers. The unit is in very close proximity to shops, dining, services, public transportation, and major roadways adding to the convenience and desirability of the location. This property offers a balanced blend of comfort, convenience, and community engagement. The photos of the dining room and living room include virtual staging.
Courtesy: Compass, (301) 298-1001
View additional infoBack on Market! Pending Release. Welcome to a large one bedroom at The Kenwood. Freshly painted with fully renovated kitchen and bath, completed in 2018. The apartment offers a massive balcony accessible from living room and bedroom highlighted by an exposure with treetop views. The sleek kitchen has excellent prep space that even includes a breakfast bar. The living area features gleaming wood floors and upgraded light fixtures with WI-FI enabled switches for remote operation. The expansive nature of the principal area even accommodates a home office, separate dining and still a large flexible living room adjacet to the balcony. The bedroom is delightful with walk-in closet, ceiling fan and additional access to the balcony. The renovated bath is beautifully appointed with walk-in shower. There is another walk-in storage closet in the entry foyer. The apartment also conveys with an assigned parking space, assigned storage unit and utilities are included in the monthly condo fee. Amenities include: 24 hour front desk, secure entry, pool, fitness center, laundry on each floor, and lovely outdoor spaces. Enjoy the Capital Crescent Trail, the new Westbard shopping redevelopment and more amenities with Friendship Heights restaurants and Metro a short distance away. Come home to easy one level living in a prime location.
Courtesy: Redfin Corp, 301-658-6186
View additional infoWelcome to your dream abode nestled in the tranquil and leafy neighborhood of Kenwood Place, just a stone's throw away from bustling Downtown Bethesda. Step into this sun-drenched sanctuary, where the second-floor elevation ensures all-around views and ample natural light gracing every corner. This immaculate residence boasts a spacious layout featuring three ample size bedrooms and two full baths, perfect for accommodating your lifestyle needs. As you wander through the home, your gaze will be drawn to the gleaming hardwood parquet floors that adorn the entirety of the living space, adding a touch of timeless elegance to the ambiance. Prepare to be dazzled by the upgraded kitchen, a culinary haven where granite countertops, new stainless-steel appliances, and a stylish tile backsplash harmonize seamlessly to create an atmosphere of modern sophistication. Whether you're whipping up a quick breakfast or hosting a gourmet dinner party, this kitchen is sure to inspire your inner chef. Retreat to the sumptuous primary owner's suite, a haven of comfort and luxury complete with a generous walk-in closet to satisfy your storage needs. The updated baths offer a haven of relaxation, featuring tub showers and contemporary fixtures that elevate your daily routine to a spa-like experience. Enjoy the newer washer-dryer combo in the comfort of your own unit. Forget the hassle of managing multiple utility bills â with one all-inclusive fee (with pool and rooftop terrace privileges), your utilities are conveniently covered, allowing you to enjoy a worry-free lifestyle. Experience the epitome of suburban tranquility combined with urban convenience in this private retreat. Enjoy the tranquil serenity of the nearby County Park and tennis courts or take a leisurely stroll to all the convenient shops and dining venues of Westbard Square. Situated just a brief 10-minute drive to Bethesda Metro, or to the world-renowned NIH, commuting to work or exploring the vibrant heart of Downtown Bethesda has never been easier. A short hop to Interstate 495 and 270 and the Beltway exit ensures hassle-free commuting to Northern Virginia or D.C. Come claim this hidden gem!
Courtesy: HomeSmart, (410) 952-2641
View additional infoThis lowest-priced, one bedroom unit features hardwood floors, granite kitchen counters, stainless steel appliances and over 900 square feet of useable space. Although this is technically a one bedroom unit, a temporary wall was installed to accommodate another bedroom, offering additional privacy. Close proximity to stores and shops yields a Walk Score of 72 and a Bike Score of 89. The monthly fee includes all utilities, and access to the many amenities-- outdoor pool, fitness center, meeting/party room, bike storage, grilling area. A separate storage unit is reserved. There is an abundance of parking for the owner and any guests. $5,450,0005112 Cammack Drive Bethesda, MD 20816
Courtesy: Compass, (301) 298-1001
View additional infoUnique opportunity to build a custom home with highly sought-after builder ZANTZINGER. Located in the beautiful close-in neighborhood of Spring Hill on a flat 1/4 acre lot, easily able to accommodate a pool. Steps from the vibrant retail of Massachusetts Ave/Spring Valley, as well as close proximity to the Capital Crescent Trail. Elegantly clad in painted brick with a slate roof, this stately 6700+ SF home provides six bedrooms, six full and two half baths and a sensational floor plan across four levels. Special features include 9+ ft ceilings, wide plank white oak flooring, designer stones, Waterworks plumbing, two masonry fireplaces, a rear stone terrace, main level office, huge pantry and mudroom, elevator shaft, exercise room and grand primary suite. PLEASE CONTACT LISTING AGENT BEFORE WALKING THE LOT. THANK YOU! $2,299,0005009 Greenway Drive Bethesda, MD 20816
Courtesy: Realty Advantage
View additional infoDesigned by acclaimed Claude C. Lapp Architects and Megan Lynn Interiors and built by award winning local builder Kevin Kehoe of The Kehoe Group, this custom home exceeds every expectation of todayâs buyer. The home spans 5,139 square feet under roof with five bedrooms, each with their own en suite bathroom. Located blocks from Friendship Heights and convenient to downtown DC, The Kehoe Group has selected luxury finishes and incorporated custom details into every room. Future property taxes to be assessed by Montgomery County.
Courtesy: RE/MAX Distinctive Real Estate, Inc., (703) 821-1840
View additional infoLuxury Redefined: Exquisite 2080 Sq Ft Condo in The Kenwood - 2 Bed, 2 Bath + Den Embrace the epitome of sophisticated living in this fabulous 2080 square foot condo at The Kenwood. A masterful fusion of two condos, this reconfigured space boasts unparalleled elegance and functionality. Key Features: Expansive Living: Two serene bedrooms and a versatile den, perfect for a home office or relaxation space. Lavish Comforts: Two modern bathrooms offering the ultimate in luxury. Culinary Delight: A large, fully-equipped kitchen, complete with a pantry and dedicated laundry area. Ample Storage: Generous walk-in closets for a clutter-free lifestyle. Breathtaking Views: Dual balconies provide captivating vistas, ideal for serene mornings or picturesque evenings. Premium Amenities: Stay active with a state-of-the-art gym. Unwind in the outdoor swimming pool. Socialize in the stylish party room. Enjoy the convenience of all-inclusive utilities (water, gas, electricity) in the condo fee. Prime Location: Just minutes from downtown Chevy Chase, Mazza Galleria, and Friendship Heights Metro. Immerse yourself in a world of shopping, dining, nightlife, and entertainment options. Note: This property maintains a no-pet policy, accommodating legally supported animals. Experience the pinnacle of urban living in The Kenwood, where luxury meets convenience. $2,888,8196815 Barr Road Bethesda, MD 20816
Courtesy: TTR Sotheby's International Realty, (301) 516-1212
View additional infoð¡ **Exclusive Pre-Construction Opportunity in Bethesda, Maryland!** Presenting an extraordinary pre-construction residence at 6815 Barr Road, Bethesda â a fusion of contemporary luxury and thoughtful design. This exceptional home is not just a property; it's an invitation to experience the best of Bethesda living. ⨠**Property Features:** - **Bedrooms:** 5 - **Bathrooms:** 5 Full, 1 Half - **Elevator:** Seamless access to all levels - **Laundry Room:** Conveniently located on the second floor - **Walk-Out Basement:** Connect with nature and expand your living space - **Outdoor Storage:** Practical solutions for your needs - **Garage:** Two-car perfection - **Above Grade Sqft:** Nearly 4,750 sqft of opulent living - **Finished Basement Space:** An additional 1,870 sqft for versatile use ð³ **Location: Bethesda, Maryland â Embracing the Best of Both Worlds** Nestled on Barr Road, this property seamlessly connects with the vibrant energy of downtown Bethesda while capturing the tranquility of Glen Echo. Enveloped in the prestigious Walt Whitman High School district, this home offers easy access to gourmet dining in the Palisades and downtown Bethesda. ð **Urban Convenience Meets Natural Beauty:** - **Gourmet Dining:** Indulge in the culinary delights of the Palisades and downtown Bethesda. - **Easy Access to Downtown:** Navigate effortlessly to downtown via the scenic MacArthur Blvd. - **Recreational Amenities:** Immerse yourself in the wonders of the Capital Crescent Hiker/Biker Trail, C&O Canal, and the Potomac River. - **School District:** Proudly located in the esteemed Pyle and Walt Whitman High School district. ð¡ **Invest in Luxury Living â Customize Your Dream Lifestyle:** Seize the opportunity to invest in a home that not only promises luxury but also positions you in the heart of a community where urban convenience meets natural beauty. Customize your dream lifestyle and connect with our team for exclusive updates, floor plans, and customization options. ð **Connect with us Today:** Contact us today to secure your exclusive pre-construction information. Be a part of Bethesda's evolution and witness the creation of a home that harmonizes luxury with the best of both worlds. *Note: Specifications and features are subject to change during construction. Images are representative and may not reflect the final product. Consult with us for the most accurate and up-to-date information.*
Courtesy: Compass, (301) 298-1001
View additional infoSpacious one bedroom unit, with wood floors and a South facing wall of windows that lets the sunshine in. Big kitchen has space for a small table and opens to the expansive dining and living area. The bedroom is tucked away giving privacy and the bathroom has independent entrance so guests do not need to enter the bedroom. The unit comes with storage space and there is ample unassigned parking, both in front and at the rear of the building. All utilities are included. Amenities include an outdoor pool, a sun deck on the 4th floor, a gym and a party/community room. Also, a front desk for packages. Shopping is literally across the parking area and also nearby is the public library, the Crescent Trail and several bus stops with routes to Metros and downtown DC. Whitman HS cluster. $2,790,0004902 Greenway Drive Bethesda, MD 20816
Courtesy: RE/MAX Realty Group
View additional infoPriced improvement for an amazing brand-new home with ELEVATOR, Roof Top Terrace & Recreation Room!! Incredible location with all the accesses of urban living yet a short stroll through a European-feel back alley to the Little Fall swimming club and enjoy the park-like setting with picnic tables next to a small stream under the trees. The home is now ready! This brand new contemporary masterpiece is a four-level haven of modern luxury, complete with an ELEVATOR, meticulously crafted with custom design architecture to optimize its prime location. A sleek and stylish exterior welcomes you to a residence that seamlessly blends form and function, promising a lifestyle of comfort and sophistication. An impressive open layout of six bedrooms and six full bathrooms offers ample space for family and guests. The heart of this home is undoubtedly the designer modern kitchen, a culinary masterpiece equipped with upscale cabinetry and quartz countertops. Top-of-the-line appliances stand ready to turn every meal into a gourmet experience. The drama unfolds in the two-story family room with walls of windows on both sides, bathing the entire residence in natural light and providing a seamless connection to both the main and upper levels. An optional designer fireplace and accent wall will add an extra layer of elegance. Each bathroom emanates a sense of designer sophistication, upscale tastefulness, and elegance. Custom-built closets and cabinets grace the master bedroom, laundry room, and an open mudroom, offering not just storage but a testament to thoughtful design. Both the lower and top levels each boast sophisticated wet bars, taking the art of entertaining to new heights. The entire residence is adorned with beautiful engineered hardwood floors, designer railings and interior doors, creating a cohesive aesthetic throughout all levels. Every detail has been meticulously curated to exude modern luxury and timeless sophistication. For outdoor enthusiasts, head up to the top level, where a breathtaking creation room invites you. This room leads to two expansive rooftop terraces on different sides, forming a perfect retreat for unwinding or hosting social gatherings with the cityscape as your backdrop. Connecting effortlessly to a backyard oasis, the dining room provides access to a charming patio and level backyard. Step outside to enjoy an al fresco BBQ or engage in cozy firepit conversations beneath the starlit sky. Location is key, and this home boasts the best of it. Situated within walking distance to Chevy Chase downtown, residents have easy access to many restaurants and shopping. The Friendship Heights Metro is a short stroll away, offering a convenient link to the heart of DC. With quick and easy access to I495, I270, and VA, this residence seamlessly blends a tranquil neighborhood setting with the vibrancy of city life. In essence, this contemporary single-family home is not just a dwelling; it's a statement of modern living at its finest. With its thoughtful design, luxurious features, and prime location, it offers a lifestyle that is as impressive as it is inviting.
Refine Property Search
Page 1 of 1 Prev | Next
1–17 of 17 properties displayed
How may I help you?Get property information, schedule a showing or find an agent |
|||||||||||||||||||||||||||||||||||||||||||||||||||||||||||||||||
|
|
|
|
|||
 |
Copyright © Metropolitan Regional Information Systems, Inc.






