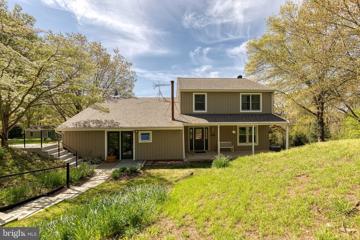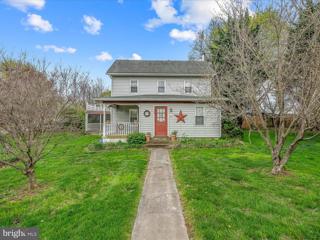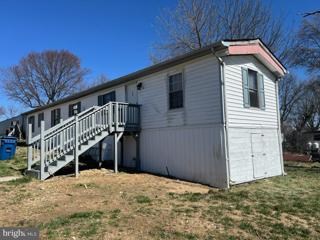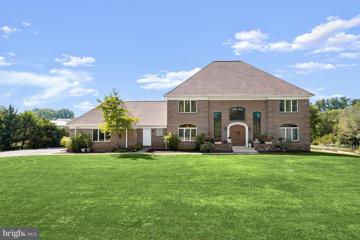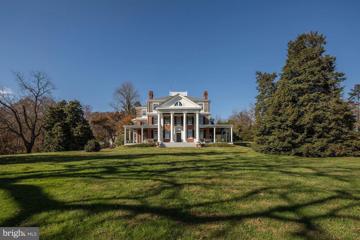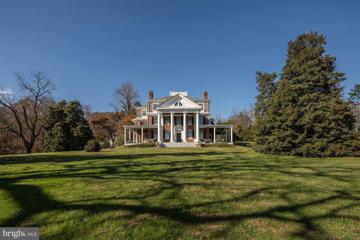 |  |
|
Woodbine MD Real Estate & Homes for Sale9 Properties Found
The median home value in Woodbine, MD is $840,950.
This is
higher than
the county median home value of $460,000.
The national median home value is $308,980.
The average price of homes sold in Woodbine, MD is $840,950.
Approximately 86.75% of Woodbine homes are owned,
compared to 10% rented, while
3% are vacant.
Woodbine real estate listings include condos, townhomes, and single family homes for sale.
Commercial properties are also available.
If you like to see a property, contact Woodbine real estate agent to arrange a tour
today!
1–9 of 9 properties displayed
Refine Property Search
Page 1 of 1 Prev | Next
$874,9006602 Gigi Drive Woodbine, MD 21797Open House: Sunday, 6/9 12:00-2:00PM
Courtesy: Keller Williams Realty Centre
View additional infoNestled within nature's embrace, this home seamlessly blends opulence and tranquility. As you approach the property, you're immediately struck by the grandeur of its architectural design. The exterior exudes elegance, with a captivating front porch that hints at the luxury that awaits within. Stepping through the front entrance, you're greeted by a grand foyer that sets the tone for the rest of the home. The open floor plan and soaring ceilings create a sense of spaciousness and grandeur. The main living areas are designed to impress, offering a harmonious blend of sophistication and comfort that provides ample space for guests and entertainment. The kitchen is a chef's dream, featuring a generously sized island with a cooktop that serves as the centerpiece for culinary creativity and entertaining. From here, large doors open to a breathtaking outdoor oasis, where a spacious patio offers the perfect setting for al fresco dining, entertaining, or simply basking in the tranquility of nature. Adjacent to the kitchen, a stylish dining area beckons you to host memorable dinner parties or enjoy casual meals. The expansive family room provides an inviting space to relax and unwind. A stunning woodstove serves as a focal point, radiating warmth on cooler evenings. What luxury home is without a home office setup? This home boasts a large professional office space that has views of the front porch and yard. If you desire more natural light, the sunroom offers plenty of it and can be utilized in so many ways. The bedroom suites within this luxurious abode are havens of comfort and privacy. The master suite is a retreat in itself, complete with a spa-like en-suite bathroom and a walk-in closet that would make any fashion enthusiast swoon. Additional bedrooms offer ample space and en-suite or adjacent bathrooms, ensuring comfort and convenience for family members or guests. If more space is desired, the basement is awaiting your final touches and finishes. The 3-car garage provides ample room for parking vehicles while offering additional storage space for all your needs. Whether you have multiple cars or require a workshop for your hobbies, this garage provides the ideal solution. Surrounded by 2.5 acres of lush woods, this property offers an unparalleled level of privacy and tranquility. The expansive lot provides opportunities for outdoor activities and offers endless possibilities for landscaping and creating your own private retreat. Imagine strolling through the woods, hosting picnics amidst nature, or simply enjoying the serenity that comes with this idyllic setting. $1,349,0001004 Thunderbird Drive Woodbine, MD 21797
Courtesy: Redfin Corp, (410) 202-8454
View additional infoWelcome to your dream home! This captivating 4-bedroom residence boasts an array of exquisite features that elevate modern living to new heights.Set against wonderful bucolic views and captivating sunrises over the farmland, this home offers a serene retreat from the hustle and bustle of everyday life. As you step inside, you're greeted by the charm of open-concept living on the first level. The heart of the home is a chef's delight, featuring a gorgeous white kitchen with beautiful cabinetry and hardware, glass front cabinets, and stainless steel appliances including a gas cooktop and double wall oven. The centerpiece is a large center island with a farmhouse sink and bar-height seating, perfect for gatherings and culinary adventures. An exquisite porcelain tile backsplash and sleek quartz countertops add a touch of luxury, while the butler's pantry provides additional storage and functionality. Adjacent to the kitchen, the family room beckons with a cozy fireplace, ideal for relaxation and entertainment. A first-floor office, entered through elegant French doors with a transom overhead, offers a serene space for work or study. The dining area, bathed in natural light, opens to a large covered rear porch, leading to a spacious patio with a stone fireplaceâperfect for outdoor dining and enjoying the serene surroundings. A convenient half bath on the main level and a mudroom upon entry from the garage add to the home's practicality and convenience. Hardwood floors grace most of the main level, continuing upstairs, where you'll find four bedrooms, including an expansive owner's suite with a tray ceiling, a closet suite, and an ensuite bathroom with double sinks, a large shower, and a separate tub. Two bedrooms share a well-appointed bath, while the fourth bedroom enjoys its own private bathroom. The upper level also features an expansive laundry room with a sink, adding ease to daily routines. The fully finished lower level offers even more living space, with luxury vinyl plank flooring and recessed lighting creating an inviting atmosphere. A full bath and an additional room with sliding barn doors offer versatility, perfect for a home gym or a second office. With a walk-up to the patio, the lower level seamlessly extends your indoor living to the outdoors. This immaculate home is adorned with neutral paint throughout, complemented by beautiful light fixtures and meticulous landscaping. A large newly fenced back yard (installed in 2023) provides privacy and security, while the two-car garage offers convenience and storage options. Additional features include a new whole-house water filtration/softener system and a reverse osmosis system for the kitchen water supply, ensuring both comfort and quality in everyday living. Don't miss the opportunity to make this extraordinary property your ownâa perfect blend of luxury, comfort, and functionality awaits you! $1,450,000778 Chessie Crossing Way Woodbine, MD 21797
Courtesy: RE/MAX One, (410) 224-4400
View additional infoWelcome to this gorgeous estate home located at the end of a quiet cul-de-sac in highly sought after Western Howard County. This beautifully maintained French colonial is full of charming details such as 3-piece crown molding and hardwood floors throughout the main level which also includes a large bedroom with luxury en suite, laundry, walk-in closet and private balcony perfect for guests or multi-generational living. The gourmet kitchen with quartz counters, stainless steel appliances, professional style gas range, large island, walk-in pantry and coffee bar/beverage center is ideal for hosting family and friends. Right off of the kitchen, is the sunroom where large windows frame the stunning views of the surrounding countryside and deck overlooking a lagoon shaped in-ground heated pool. It is hard to believe that this pastoral entertainersâ paradise is only minutes from commuter routes to Baltimore, DC, Frederick, and Columbia. A formal dining room and living room, office with built-in bookcase, powder room, and family room with a wood burning stone fireplace and coffered ceilings round out the main floor. The upstairs boasts 3 expansive bedrooms with walk-in closets and attached en suite bathrooms, a laundry room and a huge ownerâs suite with bathroom, walk-in closet, sitting room, gas fireplace and private balcony. The fully finished open concept basement with recreation room/home theater, barroom, 6th bedroom and bathroom are sure to impress. Besides the attached 2 car side load garage off of the main level, there is an additional 2 car garage with its own driveway at the basement level as well. Donât miss out on this thoughtfully crafted home. An opportunity of a lifetime Is waiting for you!
Courtesy: AB & Co Realtors, Inc., (443) 275-7188
View additional infoExceptional properties. Exceptional clients. Welcome to the serene life on a former Christmas tree farm! 7430 John Pickett Road is nestled upon over six acres of land filled with woods, cherry and apples trees. Drive down the shared gravel drive way to find plenty of parking, landscaping and open space. Enter the home on the side door which opens to a cozy family room with a wood stove and updated kitchen with a vaulted ceiling, which is a perfect space to unwind. Off of the kitchen is a convenient laundry room which also opens to a storage area and exterior entrance. The opposite side of the kitchen opens to the spacious foyer, dining room and living room. Upstairs, you will find three large bedrooms with a charming loft. The partial basement is unfinished and perfect for storage and workbench area, truly a blank canvas for storage or hobbies, with potential for customization to suit your needs. Recent updates on this beautiful and well-maintained home include the well and septic that has been pumped and repaired. Main floor windows are seven years old, new carpet has been installed upstairs and in the living room and both areas are freshly painted. Come embrace the fresh air, birds, flowers and the joys of country living at its finest.
Courtesy: Pearson Smith Realty, LLC, listinginquires@pearsonsmithrealty.com
View additional infoMotivated Sellers offering $5000 in concessions! Come see it today! Excellent School District! Business or Multi Family zoned. Looking for a home where you can have endless possibilities . Welcome to your dream home nestled in a prime location with Lisbon Park just across the street! This charming property boasts a lush yard adorned with two substantial peach trees, a smaller peach tree, pears, plums, pluots and several Japanese red maples creating a picturesque landscape. The driveway is encircled by a large privacy hedge, ensuring tranquility and seclusion. Your new home comes complete with multiple storage and outbuildings, providing ample space for all your needs. The expansive fenced-in yard offers both security and privacy, making it a perfect haven for family gatherings or future development opportunities. Zoned B-1, this property opens doors to a myriad of possibilities, making it an excellent investment. Conveniently located near schools and with easy access to RT 70, this home is a great commuter's haven. The expansive backyard, complemented by multiple sheds and walk-ins, provides additional storage and recreational options. HVAC replaced 2022, Furnace 2020, Water Heater 2021, Well Pump System 2017. With so much to offer, this property is not just a home; it's a lifestyle waiting to be embraced. Don't miss the chance to make this fantastic home your own! Being Sold AS-IS.
Courtesy: Libra Realty, LLC
View additional infoWelcome Home to Woodbine Village here in Woodbine, MD. This fully remodeled 3-bed-2-bath home sits on one of the best lots in the neighborhood, with view of open field to enjoy unblocked view of the sunset from your yard. The 1050 sq ft home, provides excellent one-level living with fantastic finishes and a spacious/open floorplan. Highlight features include: Open floor plan with big living-dining-kitchen area with vaulted ceiling Remodeled kitchen with granite countertops with brand new stainless steel refrigerator New laminate/vinyl plank flooring for majority of the home Central heating Two large bathrooms both with walk-in shower Brand new water heater and newer washer/dryer combo unit that saves space Lot rent is $625 per month, which is one of the lowest in the area. Lot rent includes water/sewer, trash pickup and snow removal. Tenant need to setup an account with BG&E for electricity. Close to I-70, Baltimore, Frederick, Columbia and Montgomery County. Located in the highly sought after Century High School district in Carroll County. Book your showing today! Owner is a licensed real estate agent! $1,300,00016170 Ed Warfield Road Woodbine, MD 21797
Courtesy: Northrop Realty, (410) 465-1770
View additional infoAn exquisite property located on over 7 acres of pristine landscaping and the opportunity to have horses, other livestock, a barn, an in-ground pool, or create your dream outdoor living space. The architectural details and sophisticated atmosphere start the moment you walk through the Tudor-style front door and front porch area or the three-car garage. The grand foyer welcomes you home and allows you to experience two-story soaring ceilings with custom wood board and batten trim, stained glass windows, and marble tile flooring. The formal dining and living rooms, on either side of the foyer feature curved doorways, crown molding, chair railings, and gorgeous hardwood floors that can be found throughout the main level. Let the kitchen inspire gourmet meals boasting a center island with a breakfast bar, recessed lighting, two refrigerators, stainless steel appliances, and a planning station, and guide you into the breakfast area with views of the rear sprawling deck and mature trees. Relax in the calming family room and gather around the wood-burning fireplace with a brick surround and wet bar for intimate evenings curled up by the fire. A spacious office with French doors, laundry, and a powder room conclude the entry-level. Arrive into the primary bedroom suite which allows for an abundance of natural light that cascades through the large windows and spotlights the sitting area, double closets, and a possible walk-in closet or nursery as well as an ensuite with a jetted soaking tub and double vanity. Three additional bedrooms, one being a bedroom suite, and a hall bath complete the upper-level sleeping quarters. The fully finished lower level is ideal for a guest suite or a multi-generational situation with media and game areas, a full bath, a second living room or recreation area, a bedroom, a fitness room, and a possible bedroom or bonus room. Enjoy the sites and sounds of nature on the covered patio area ideal for hosting any special occasion or a stopping area as you transition from indoor to outdoor living. Major commuter routes include MD-32, I-270, and I-70 for easy access to points of interest. Updates: Hot Water Heater, Pressure Tank, A/C Unit, Heating Unit, Washer and Dryer $5,750,00016449 Ed Warfield Road Woodbine, MD 21797
Courtesy: Long & Foster Real Estate, Inc., (410) 730-3456
View additional infoCulturally, historically, and architecturally significant, Oakdale, circa 1838 and 1898, ancestral home of Maryland Governor Edwin Warfield, is a magnificent estate on a tranquil 180-acre tract only 20 miles from both the Washington and Baltimore beltways. On The National Register of Historic Places, the main house boasts 24 rooms and 5.1 baths, comprising over 9,500 sq. ft. Impressive, original detail and craftsmanship are prominent throughout, including 12-inch-thick brick walls, 12 fireplaces and the grand front porch graced by 18' Roman Doric columns. Adjoining the main house via a 120' covered colonnade, Oakdale Hall (2005), is artfully integrated and provides an additional 9 rooms and 5.1 baths comprising 8,870 sq. ft. of space. It provides a superb setting for grand entertaining or concerts and is equally well-suited for use as additional residential space, guest rooms, or as a recreation facility along with the adjoining 60x30 pool. The property was previously approved by Howard County for Class 2 Winery. Outbuildings on the estate include the Carriage House and Gardener's Cottage residences, as well as a brick smokehouse, pond-side gazebo, and tool shed. Equestrian endeavors are served by a massive 3-level stable, and farming operations are supported by an additional barn along with a silo and an equipment shed. The beautiful setting is further enhanced by a stunning 2-acre spring fed pond and several streams. With remarkable visual impact and an evocative setting, Oakdale singularly connects the past and present, offering myriad possibilities on a grand scale for the discerning buyer. $5,750,00016449 Ed Warfield Road Woodbine, MD 21797
Courtesy: Long & Foster Real Estate, Inc., (410) 730-3456
View additional infoCulturally, historically, and architecturally significant, Oakdale, circa 1838 and 1898, ancestral home of Maryland Governor Edwin Warfield, is a magnificent estate on a tranquil 180-acre tract only 20 miles from both the Washington and Baltimore beltways. On The National Register of Historic Places, the main house boasts 24 rooms and 5.1 baths, comprising over 9,500 sq. ft. Impressive, original detail and craftsmanship are prominent throughout, including 12-inch-thick brick walls, 12 fireplaces and the grand front porch graced by 18' Roman Doric columns. Adjoining the main house via a 120' covered colonnade, Oakdale Hall (2005), is artfully integrated and provides an additional 9 rooms and 5.1 baths comprising 8,870 sq. ft. of space. It provides a superb setting for grand entertaining or concerts and is equally well-suited for use as additional residential space, guest rooms, or as a recreation facility along with the adjoining 60x30 pool. The property was previously approved by Howard County for Class 2 Winery. Outbuildings on the estate include the Carriage House and Gardener's Cottage residences, as well as a brick smokehouse, pond-side gazebo, and tool shed. Equestrian endeavors are served by a massive 3-level stable, and farming operations are supported by an additional barn along with a silo and an equipment shed. The beautiful setting is further enhanced by a stunning 2-acre spring fed pond and several streams. With remarkable visual impact and an evocative setting, Oakdale singularly connects the past and present, offering myriad possibilities on a grand scale for the discerning buyer.
Refine Property Search
Page 1 of 1 Prev | Next
1–9 of 9 properties displayed
How may I help you?Get property information, schedule a showing or find an agent |
|||||||||||||||||||||||||||||||||||||||||||||||||||||||||||||||||
|
|
|
|
|||
 |
Copyright © Metropolitan Regional Information Systems, Inc.





