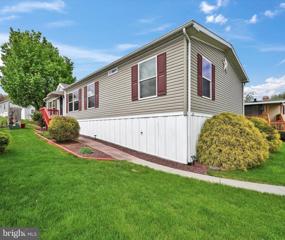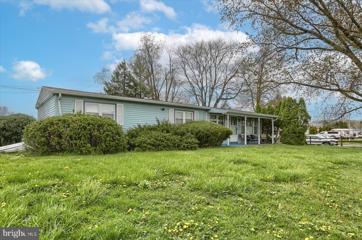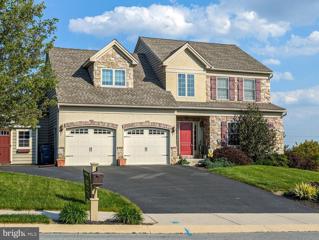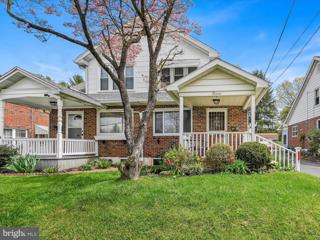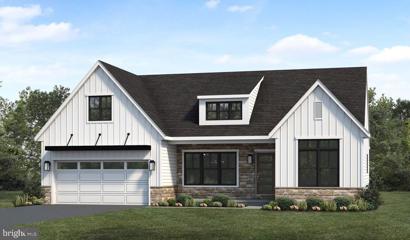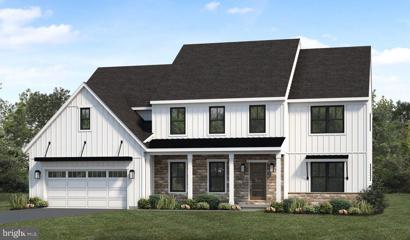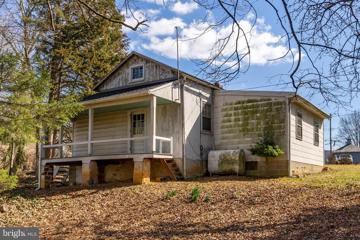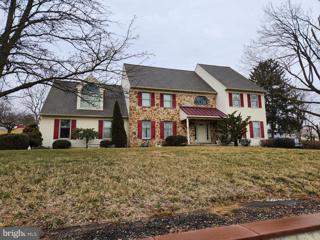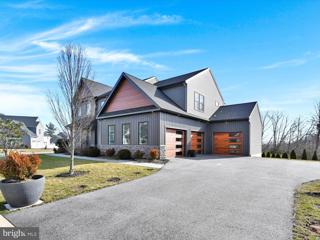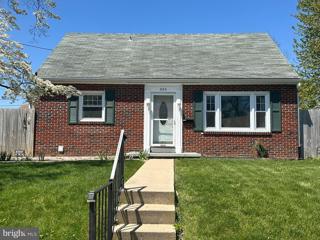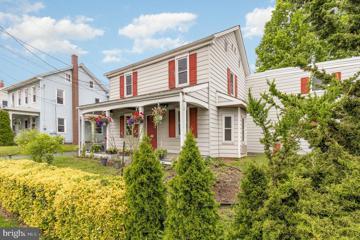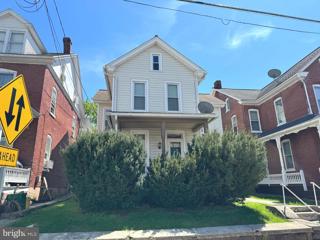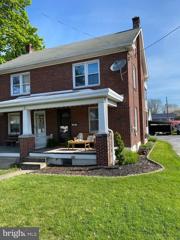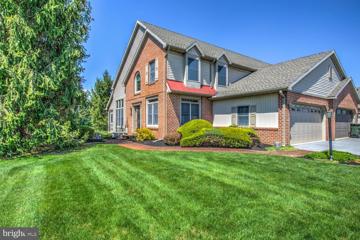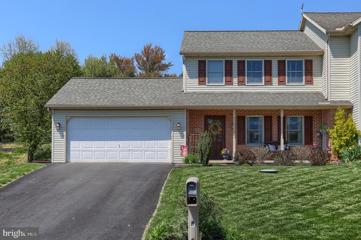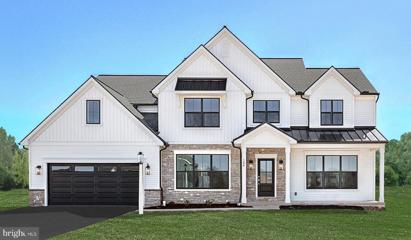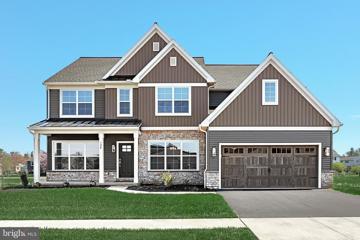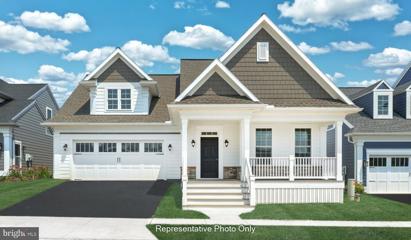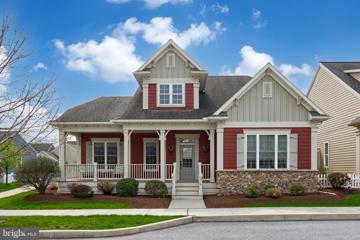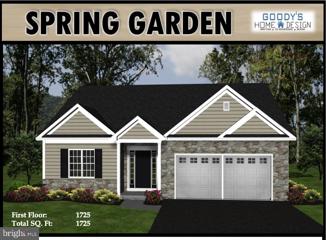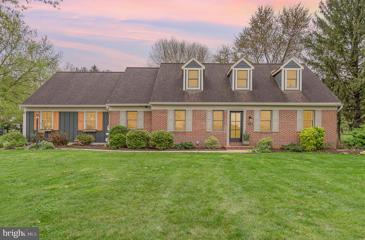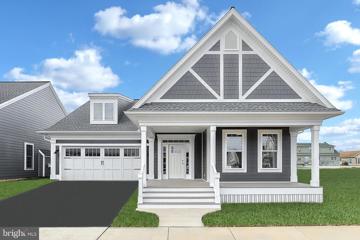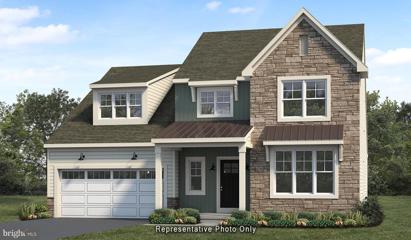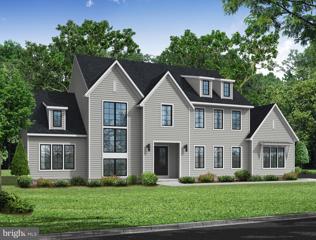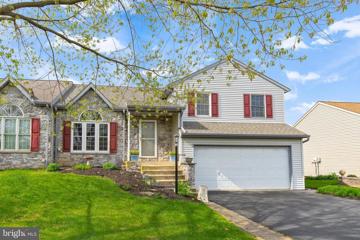 |  |
|
Akron PA Real Estate & Homes for Sale
The median home value in Akron, PA is $335,000.
This is
higher than
the county median home value of $249,900.
The national median home value is $308,980.
The average price of homes sold in Akron, PA is $335,000.
Approximately 63% of Akron homes are owned,
compared to 34% rented, while
3% are vacant.
Akron real estate listings include condos, townhomes, and single family homes for sale.
Commercial properties are also available.
If you like to see a property, contact Akron real estate agent to arrange a tour
today! We were unable to find listings in Akron, PA
Showing Homes Nearby Akron, PA
Courtesy: Berkshire Hathaway HomeServices Homesale Realty, (800) 383-3535
View additional infoEnjoy the peaceful, quiet lifestyle in Winchester Meadows. Well Maintained 3 bedroom, 2 bath home in the 55+ Mobile Home Community. Many upgrades and plenty of storage throughout. Lot rent of $435/Month includes water, sewer, trash and recycling.
Courtesy: Mountain Realty ERA Powered, (717) 390-8701
View additional infoWelcome home to 3621 Rothsville Road in Ephrata PA. This ranch style home is located in the Nissley Acres neighborhood of Ephrata, PA. This home includes 3 bedrooms, 1.5 bathrooms, a large living room with vaulted ceilings, ceiling fan and luxury vinyl plank flooring. Enjoy special events with family and friends in the separate dining room that also has luxury vinyl plank flooring. The kitchen includes lots of cabinetry for storage, granite countertops and tile flooring. The lower level is a great space to entertain and includes a built-in bar. This area is spacious enough to host parties and gatherings of all types. Situated on a private lot with extra outdoor space. VERY LOW TAXES! This property includes a separate 2 car garage and provides additional spaces for parking. A small chicken coop is located behind the garage and is a great addition for anyone looking to raise chickens or hens on the property. Don't miss the opportunity to view this home! It won't last long!
Courtesy: Iron Valley Real Estate of Lancaster, (717) 740-2221
View additional infoThis meticulously maintained, eye-catching home is perched in a prime location just minutes to major roadways, shopping & more. Beautiful stone accents & a freshly painted door w/sidelites greet you & lead you into an impressive 2-story foyer with hardwood floors blanketing most of the main living area. Just inside the foyer, an arched doorway guides you into the living room with lovely built-in cabinets & shelving, a tray ceiling, gas fireplace & handy island/bar. The bright & cheery dining area offers entry to the screened porch...even rain won't hinder your outdoor dining plans! The gourmet kitchen is equipped w/endless features...a walk-in pantry, granite countertops, tile backsplash, undercabinet lighting, soft-close cherry cabinetry, dual bowl granite sink, stainless appliances including a gas range w/pot filler & an adjoining butler's pantry featuring a wet bar, wine cave & built-in bench w/pegs just inside the garage entrance. You'll also find a 1st floor study (potential 4th bedroom) w/a hidden bookcase door providing access to the living room electronics, crown molding, a half bath w/a unique vanity & wainscoting w/a tile inlay & fun cat doorways for the cat lovers out there. Escape to your private primary suite on the upper level where double doors guide you into the generous-sized room with a reading nook & vaulted ceilings creating an open & airy feel. The spa-like bath is fitted with 2 vanities, an oversized tiled shower with a seat & multiple storage niches, shower heads & massage jets, a linen & toilet closet & a large walk-in closet. 2 additional bedrooms (one with a walk-in closet), a jack & jill bathroom with a double-bowl vanity & a laundry closet complete the upper level. A superior wall basement provides the opportunity for future finished living space or lots of storage. Some other features include integrated speakers for streaming music, upgraded HVAC (see feature sheet), smart whole house water softener, reverse osmosis system for drinking/cooking, smart Chamberlain garage door opener & Tesla car charging station. The sprawling backyard will not disappoint with plenty of green space for games, entertaining, pets, etc. You'll spend hours lounging or gathering guests on the patios or fire pit area. Don't miss this one! $224,90016 E Orange Street Ephrata, PA 17522
Courtesy: Reznik Real Estate, (717) 735-2339
View additional infoWelcome home to this cozy and cute semi-detached home in prime Ephrata location! This three bedroom one bath home had numerous upgrades over the years including new roof in 2023, new central A/C and more! First floor features a bright living room, formal dining room and a good sized kitchen for all the comfort and functionality you need in a home. Upstairs you'll find three bedrooms and a bath to complete this cute home. Enjoy your outdoors time with a nice sized yard featuring back porch and a shed in the backyard to keep all your outdoor essentials. Schedule your showing today! $471,600Morning Drive Ephrata, PA 17522
Courtesy: Today's Realty, (717) 733-5467
View additional infoTo be built Northfield model by Landmark Homes. Ideal first-floor living with private owner's suite tucked away in its own corner of the home with over 1,800 square feet, 2 bedrooms, and 2 full baths, plus open living areas, this is a perfect home for entertaining guests. The kitchen is open to a spacious family room and the sunny dining area. Off of the 2-car garage is a convenient mudroom entry. *This listing is a representation of what can be built in this community.* *Price includes base lot cost and base home price only.* $634,300Wyndale Drive Ephrata, PA 17522
Courtesy: Today's Realty, (717) 733-5467
View additional infoTo be built Silverbrooke model by Landmark Homes. Lots of room in this two-story, 4,000+ sq ft home with 4 bedrooms, 2.5 baths, and a 2-car garage. Plenty of room for relaxing and entertaining with a floor plan that includes a hearth room (with optional coffered ceiling), great room with 2-story ceilings, living room, study, and formal dining room. Kitchen opens to sunny breakfast area, with access to the patio (or optional deck). Ownerâs suite (with optional tray ceiling) includes dressing area, double closets, and a private bath with optional whirlpool. *This listing is a representation of what can be built in this community.* *Price includes base lot cost and base home price only.* Open House: Saturday, 4/27 1:00-4:00PM
Courtesy: Kingsway Realty - Ephrata, (717) 733-4777
View additional infoAUCTION PROPERTY. Auction Date is Wednesday, May 15, 2024 @ 5PM. List price is opening bid price only and is not indicative of the final sale price. TERMS: 10 % down day of auction, balance 60 days or before. Buyer pays both transfer taxes. REAL ESTATE: "1 Sty. 2 Bdrm. Dwl. - 8/10 Acre Lot - Zoned RMD -Ephrata Boro Location" 1 sty. frame/siding house w/912 SF, eat-in kitchen, dining rm., living rm., 2 bdrms., 1 bath, den, partial bsmt., oil forced air heat & covered porch overlooking Cocalico Creek all on 8/10 acre partial wooded lot w/level lawn area, public water & sewer. Zoned RMD. Open House Saturday, April 27, May 4 & May 11 from 1 to 4PM.
Courtesy: Cavalry Realty LLC, (717) 932-2599
View additional infoThis property will be offered at Public Auction on Saturday, May 4th, 2024 @ 1 pm OR IMMEDIATELY FOLLOWING 243 EAST MAIN STREET. The listing price is the opening bid only and in no way reflects the final sale price. 10% down due at auction, 2% transfer tax to be paid by the purchaser, real estate taxes prorated. There are 2 parcels being sold back to back. Parcel 2: This well-maintained home sits on a nice lot adjacent to Parcel 1. The main floor of the home features a formal living room, dining room, eat-in kitchen, family room with wood burning stove, powder room, laundry room and office area through the attached 2-car garage with two separate office spaces and a half bathroom. The second floor hosts a master bedroom with walk-in closet and en-suite, 2 additional bedrooms, and efficiency space consisting of a living room, bedroom, and full bathroom. The basement is fully finished and offers access to the office area. Additional amenities include an attached 2-car garage $699,90044 Lake View Road Ephrata, PA 17522
Courtesy: Berkshire Hathaway HomeServices Homesale Realty, (800) 383-3535
View additional infoStriking Modern-Industrial Design w/Classic sense that offers New Homeowner an investment that will remain timeless. Award Winning Zimmerman Home Builders designed and built this custom Smart home to meet the needs of today's family. The Kolby II "custom" is an open intimate floor plan w/9' ceiling on the first level, multiple wood elements on walls /baton and board, shiplap, and oversized base board. This open/elegant plan provides a sense of connectivity with family and the world. Fiber is prewired in every part of the home as well as cable wall mounts 5' from the floor in most of the living areas and bedrooms to make it easy to connect to our internet-based lifestyle. The hearth of the home can be the gas fireplace in the open plan great room and/or the family "fav" the 10-foot Quartz countertop island which houses an oversized square stainless steel sink w/disposal, built in waste baskets (2), filtered water, hot water on demand and semi-custom dove tailed storage cabinets w/built in microwave. Adjoining this Chef's kitchen and walk in pantry + another 9.5' to 10' of counter space with 42" high solid wood cabinetry adorned w/ premium hardware and European soft closed draws and cabinets. Banks of drawers make it considerably easier to organize everything under the sun for cooking. Stainless steel slide in premium stove, stainless steel hood and fan are essentials in this homey yet high tec kitchen living area. Recessed premium LED lighting is installed throughout the entire 1st floor and is a uniform 3000 lumens. Mechanicals: 3 zones-Efficient Gas Heat, Gas Hot Water w/a factory installed recirculating pump provides hot water on demand. 75+ gallons of water help to ensure that you will not run out of hot water even when the entire crew is home. Premium water softener will keep your skin and pipes in good condition. The Lower Level has been roughed in w/ HVAC, electrical, cable and switches installed, LL needs drywall, flooring and paint + some electrical for an apartment or man cave. Exterior materials offer effortless maintenance with premium siding, 25-year Tamko roof shingles, Trek Like decking. most areas are wrapped in Azek to the stamped concrete no expense was spared. Not only is it structurally gorgeous, the color and material selections for siding include carbon color vinyl with accents of warm tone metal that appears like wood but endures the elements considerably better. 3 car garage with custom doors and electric vehicle charging station cannot match homes in the market for this price. 42" high cabinets (painted and stained grey), stainless steel appliances, farmhouse sink with all modern hardware and plumbing. Gas cooking, gas heat, gas hot water, gas fireplace. Luxury Vinyl Tile (Cigar) grey color with gorgeous Pittsburgh Paint Swirling Smoke for subtle, classy feel. Live, Play, Eat and Work: 2-5 minutes from Giant, Starbucks, NJ Mike's, Panera, 222 and 322 and Turnpike. Zimmerman Home Builders, Award winning custom home builders. Exterior Anderson Windows/25 year Tamko roof ensure longevity and ease of maintenance. $275,000220 Penn Avenue Ephrata, PA 17522Open House: Sunday, 4/28 12:00-2:00PM
Courtesy: Realty ONE Group Unlimited, (717) 569-1700
View additional infoWelcome to this charming Cape Cod in Ephrata, PA! This all-brick home offers three bedrooms and one bath, with a recently remodeled bathroom with a warranty for peace of mind. Inside, you'll find hardwood and vinyl floors throughout. Ample living space in the upstairs loft and finished basement. Step outside to the inviting covered back porch, complete with a ceiling fan, perfect for relaxing evenings or entertaining guests. The property also features a large backyard with 6' privacy fence ideal for outdoor activities and gardening, along with a convenient storage shed. On-street parking is available, supplemented by a detached large pole barn garage (24x26, 624 sq ft) providing added space for storage and parking. Nestled on a quiet street, this home offers tranquil surroundings and a welcoming community atmosphere. Don't miss the opportunity to make this Cape Cod your very own â schedule your showing today, this gem won't last long! $400,000774 E Main Street Ephrata, PA 17522Open House: Saturday, 4/27 1:00-3:00PM
Courtesy: Howard Hanna Real Estate Services - Lancaster, (717) 392-0200
View additional infoDiscover a unique real estate opportunity with this charming property currently zoned for mixed use but serving as a delightful residential dwelling. Boasting 3 bedrooms and 2.5 bathrooms, this home emanates character, featuring the sturdy bones of a log cabin. The first floor presents a light wood kitchen with upgraded lighting and stainless-steel appliances (all included), seamlessly flowing into a welcoming dining area. with triple pane windows. Adjacent is a spacious living area complemented by a stone fireplace and vaulted ceilings. Ascend to the second level and find a cozy retreat overlooking the first floor, characterized by exposed stone and wood that enhance the log cabin ambiance with skylights included. This level houses 2 full bathrooms, 3 bedrooms, convenient washer and dryer combo offering comfort and privacy. The property extends its appeal beyond the main residence, showcasing 3 detached unitsâa new 20 x 30 storage facility/garage, alongside a shed and a 2nd detached garage, providing ample storage and workspace. With C-2 zoning, the possibilities are manifold, inviting ventures like in-home businesses. Additionally, the option to explore expansion into a more commercial space is available- ask us how! This property is an exceptional opportunity to relish both modern upgrades and rustic charm, whether as a combined live-and-work space or as a foundation for a new business venture. Explore the potential and envision your future within these versatile walls.
Courtesy: Keller Williams Keystone Realty, (717) 755-5599
View additional infoWelcome to 239 Washington Ave in the heart of Ephrata! This residence offers a wonderful opportunity to customize and create the home of your dreams - featuring 3 bedrooms and 1 bathroom spread across 1,636 square feet of living space. With new windows and boiler system installed, the foundation is set for modern updates and enhancements to match your personal style and needs. One of the highlights of this property is the unfinished second bathroom, offering the potential to add even more functionality and convenience to the home. Whether you're looking to complete the existing project or envisioning a completely new layout, the possibilities are endless. Don't miss out on this fantastic opportunity to transform 239 Washington Ave into your ideal living space. With its prime location and versatile layout, this home has all the ingredients for a truly special residence. Schedule a showing today and let your creativity flourish! $225,00010 W Pine Street Ephrata, PA 17522
Courtesy: Kingsway Realty - Lancaster, (717) 569-8701
View additional infoSolid brick semi with lovely front porch. Very nice kitchen & bathroom. Nice, well cared for home. Clean propane heat. Third bedroom is on 3rd floor, need to walk through another bedroom. Garage plus carport. Great Ephrata location! $330,0001200 Martin Avenue Ephrata, PA 17522Open House: Saturday, 4/27 11:00-1:00PM
Courtesy: Kingsway Realty - Ephrata, (717) 733-4777
View additional infoVisiting the Open House Saturday? Please park on the street and not in the community park lot. Thank you! Welcome to your dream home! Nestled on a spacious corner lot with no HOA fees, this charming townhome is tailor-made for those who are looking for convenient living. Step inside and instantly feel at home in the cozy and inviting atmosphere. The convenience of one-floor living is highlighted by the first-floor primary bedroom, complete with laundry on the main level, offering ease and accessibility. The step-saving kitchen and formal dining area provide ample space for meal prep and entertaining, while the bright 2-story great room beckons relaxation with its abundant natural light. Step out onto the screened porch, overlooking the private backyard, perfect for unwinding. With no HOA restrictions, the possibilities for outdoor activities are endless. Whether you envision gardening, hosting outdoor gatherings, or simply enjoying the fresh air, this home offers the freedom to create the lifestyle you've always dreamed of. Located in desirable Ephrata Township, this home strikes the perfect balance between suburban tranquility and convenient access to amenities. With major highways nearby and top-rated schools within reach, you'll have everything you need to make this your new home! $314,9006 Edgewood Drive Lititz, PA 17543
Courtesy: Berkshire Hathaway HomeServices Homesale Realty, (800) 383-3535
View additional infoBeautiful, well-maintained semi-detached home in Warwick School District. Open floor plan with living room, powder room with Porcelain tile, kitchen with pantry, bar top with seating and access to garage, and dining area with sliding doors to deck in rear yard. On the second floor there are 3 bedrooms and 1 full bath with tub/shower. The lower level is finished with a gas fireplace, laundry, and storage. There is a 2-car garage, a large front porch, a deck in the rear, and plenty of yard for play. Settlement contingent on the seller's move on or after June 14, 2024. $769,500104 Morning Drive Ephrata, PA 17522
Courtesy: Today's Realty, (717) 733-5467
View additional infoThis grand 2-story home features 9â ceilings on the first floor and a 2-car garage with mudroom entry. The mudroom is complete with lockers, desk, powder room, and large pantry. Upon entering the home, the foyer is flanked by the carpeted living room and study to the right and, to the left, a formal dining room with a tray ceiling. Aside from the living room, stylish vinyl plank flooring extends throughout the rest of the first floor. A butlerâs pantry separates the dining room from the sweeping kitchen which comes well equipped with upgraded appliances and cabinetry, quartz countertops with tile backsplash, a wide center island and a breakfast nook. Sliding glass doors off the kitchen provide access to a screened-in porch. The great room is warmed by a gas fireplace with shiplap and stone surround. Take the convenient staircase with access in both the foyer and kitchen to the second floor that boasts a large rec room, laundry room, 4 bedrooms and 3 full bathrooms. The ownerâs bedroom with decorative tray ceiling opens into a private bathroom with tile shower, two vanities, freestanding tub, and expansive closet. $679,300128 Morning Drive Ephrata, PA 17522
Courtesy: Today's Realty, (717) 733-5467
View additional infoThis stately 2-story home with an inviting front porch has a 2-car garage and 9â ceilings on the first floor. The mudroom entry from the garage features a spacious pantry and built-in bench. Stylish vinyl plank flooring flows throughout the main living areas. To the front of the home, the foyer is flanked by the dining room with chair rail detail and the living room. A convenient butlerâs pantry connects the dining room to the kitchen featuring quartz countertops with tile backsplash, enhanced cabinetry and appliances, and a large center island. The kitchen opens to the breakfast area, adjacent to the beautiful sunroom, which also provides sliding glass door access to the screened-in porch. The 2-story great room, warmed by a gas fireplace with stone surround, is adjacent to the cozy, carpeted study. On the second floor, the ownerâs suite includes a private bathroom with a double bowl vanity, 5â tile shower, bench seat, and an expansive closet. Three additional bedrooms, a full bathroom, and a convenient laundry room complete the 2nd floor.
Courtesy: Today's Realty, (717) 733-5467
View additional infoUNDER CONSTRUCTION: This charming 1-story home with a welcoming front porch includes 9â ceilings, a 2-car garage with mudroom entry, and a screened-in patio. Stylish vinyl plank flooring in the foyer extends to the main living areas. The kitchen, featuring quartz countertops with a tile backsplash, stainless-steel appliances, and large pantry, opens to a sunny dining area with sliding glass door access to the screened-in patio. The spacious living room boasts a beamed cathedral ceiling and a gas fireplace with floor to ceiling stone surround and box beam mantel. A carpeted flex space to the front of the home can be used as a home office, den, or other use to fit your needs. Tucked to the back of the home is a large ownerâs suite with a tray ceiling, an expansive closet, and a private bathroom with a tile shower and double bowl vanity; the laundry room is conveniently just around the corner, and across the hall from the suite is a guest bedroom and full bathroom. $485,000316 Liberty Street Ephrata, PA 17522
Courtesy: RE/MAX Evolved, (717) 509-2880
View additional infoWelcome to your dream home in the serene 55+ community at Home Towne Square! This meticulously crafted residence boasts exquisite features: Gas fireplace with stunning stone surround, creating a cozy ambiance for chilly evenings.10-foot ceilings throughout, enhancing the spaciousness and grandeur of every room. Abundant natural light streaming through expansive windows, illuminating the elegant interiors. A delightful side patio, perfect for enjoying morning coffee or evening cocktails amidst tranquil surroundings. Luxurious primary bedroom retreat with a spacious layout, featuring a tile shower and indulgent whirlpool tub for ultimate relaxation. A generously sized walk-in closet to accommodate your wardrobe needs .Pocket doors add a touch of elegance and functionality to the living spaces. Gleaming hardwood flooring lends timeless beauty and easy maintenance to the home. Formal dining room and breakfast area provide versatile dining options for every occasion. The large kitchen is a culinary enthusiast's delight, equipped with beautiful granite countertops, a tile backsplash, and ample storage space. Convenient rear entry garage for ease of access and additional storage. Unwind on the expansive front porch, an idyllic spot to savor breathtaking sunsets and enjoy the serene ambiance of the community. Indulge in luxury living at Home Towne Square, where every detail has been thoughtfully designed to elevate your lifestyle. Schedule a viewing today and make this exquisite property your own!
Courtesy: Berkshire Hathaway HomeServices Homesale Realty, (800) 383-3535
View additional infoWelcome to The Estates of Mohler Run! This 9 lot community is located in Ephrata Township and is within minutes of everything that Ephrata has to offer! The Spring Garden model offers one floor living! Featuring 3 bedrooms, 2 full bathrooms, 1,725 square feet of living space, and a formal dining room. Our base price includes painted kitchen cabinetry and granite countertops, luxury vinyl plank flooring, a walk out basement with 9' ceilings, and a 10'x10' deck! Other building lots and floor plans are available to choose from. What are you waiting for? Schedule your meeting with the builder today! $650,000310 Millway Road Lititz, PA 17543Open House: Saturday, 4/27 1:00-3:00PM
Courtesy: Berkshire Hathaway HomeServices Homesale Realty, (800) 383-3535
View additional infoJust outside of Lititz in the Warwick School District is this fantastic cape cod situated on just over 1 acre of land. Upon entering you will be impressed by the numerous quality updates throughout the interior of this 4 bedroom 2.5 bath home. While there are too many updates to mention here you cannot miss the bright and spacious kitchen, the exquisite first floor laundry, and an impressive spa like bathroom with the first floor primary suite. There are 3 bedrooms and a full bathroom on the second floor, and a finished basement with plenty of space for spreading out and entertaining friends and family. The outdoor space this property offers is a dream- As summer is just around the corner, imagine hosting a few friends to play basketball and having your own in-ground pool to cool off in after! With a large barn there is no need to worry about where you will store all of the lawn equipment, pool supplies, or any other storage needs you might have. The barn also features access to a covered porch and an additional half bath! Homes like this don't come along every day, don't delay and schedule your showing today! $566,800305 Freedom Drive Ephrata, PA 17522
Courtesy: Today's Realty, (717) 733-5467
View additional infoThis craftsman style home in the 55+ community of Home Towne Square includes a welcoming front porch, lofty 9â ceilings, and a 2-car front load garage with entry complete with built in lockers and bench seat. To the front of the home is a flex room which could serve as a den, additional bedroom, sitting room, or any purpose that suits your needs. Stylish vinyl plank flooring extends to the main living areas. The kitchen opens to the dining room and includes quartz countertops with tile backsplash, crown molding, and heightened cabinetry. The living room with cathedral ceiling includes a cozy gas fireplace featuring floor to ceiling stone surround and box beam mantel and provides access to the screened-in porch. The ownerâs suite is tucked quietly to the rear of the home and includes a private bathroom with double bowl vanity, 5â tile shower, and oversized closet. An unfinished bonus room on the second floor makes storage convenient. $605,400150 Sunrise Lane Ephrata, PA 17522
Courtesy: Today's Realty, (717) 733-5467
View additional infoUNDER CONSTRUCTION: This charming 2-story home has a stylish exterior, first-floor ownerâs suite, and a 2-car garage with mudroom entry. Beautiful vinyl plank flooring flows throughout the main living areas. At the front of the home is a versatile study followed by a formal dining room with craftsman style wainscoting. A convenient butlerâs pantry connects the dining room and kitchen. The kitchen is well-appointed with upgraded appliances and cabinets, quartz countertops with a tile backsplash, and a large center island. A sunny breakfast area provides access to the rear patio. Adjacent to the kitchen and breakfast area is the great room accented by a cathedral ceiling and gas fireplace with a floor to ceiling stone surround. Tucked quietly to the back of the home, the ownerâs suite boasts an expansive closet and a private bathroom with two vanities and a tile shower. Two additional bedrooms, a full bathroom, and loft space are located on the 2nd floor. $1,275,0001 Strawberry Lane Lititz, PA 17543
Courtesy: True Point Realty LLC, (717) 824-7624
View additional infoDiscover the pinnacle of luxury living in this to-be-built, 5-bedroom, 4.5-bathroom detached home. With an impressive 3862 square feet of living space set on a sprawling 1-acre lot, this prestigious residence is designed to elevate your lifestyle. Step inside to find elegant hardwood flooring throughout the main level, complemented by soaring high ceilings that create an airy ambiance. The heart of the home features a gourmet kitchen equipped with top-of-the-line GE Cafe appliances, a functional scullery for added convenience, and a large island perfect for gathering around with family and friends, entertaining and culinary creations. Cozy up by the fireplace on chilly evenings or retreat to any of the well-appointed bedrooms, each promising comfort and style. The master suite is a true sanctuary, boasting a lavish walk-in closet. Additional luxury can be found in the upper-level media room, offering an exclusive entertainment space. With the unique opportunity to personalize your space, bring your dream home to life in a way that truly reflects your taste and sophistication. Don't miss your chance to own this exquisite property. Contact us to learn more about making it yours and seize the chance to make this your forever home. *This home is a to-be-built listing. The photos represent a similar home with similar finishes that would be included with the list price. Pricing subject to change with buyer choices/selections. Open House: Sunday, 4/28 1:00-3:00PM
Courtesy: Keller Williams Elite, (717) 553-2500
View additional infoWelcome to Pebble Creek Neighborhood, where convenience meets outdoor entertainment! This inviting semi-detached home boasts an open floor plan, perfect for both family gatherings and entertaining friends. With 3/4 bedrooms and 1.5 baths, there's ample space for all of your needs. Renovations include newer windows, HVAC, paint, floors, bathroom, and kitchen appliances. Recent upgrades such as a new roof, gutter guards, water heater, water softener, and washer/dryer provide peace of mind for years to come. Other features include vaulted ceilings, hardwood floors, efficient gas heat, central air and much more. Step outside to your own private oasis, where the expansive outdoor living area beckons with multiple decks and a cozy fire pit area. Adjacent to the Lititz to Ephrata bike/walking trail and sports fields, you'll enjoy endless opportunities for outdoor recreation and relaxation. This well-maintained property is priced to sell and ready for immediate occupancy, offering the perfect blend of comfort, convenience, and outdoor enjoyment. Don't miss the chance to make this your dream home! How may I help you?Get property information, schedule a showing or find an agent |
|||||||||||||||||||||||||||||||||||||||||||||||||||||||||||||||||
|
|
|
|
|||
 |
Copyright © Metropolitan Regional Information Systems, Inc.


