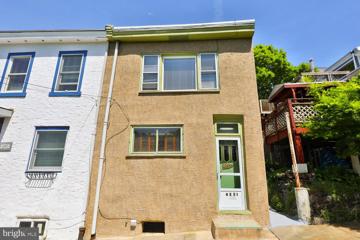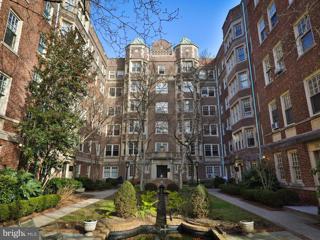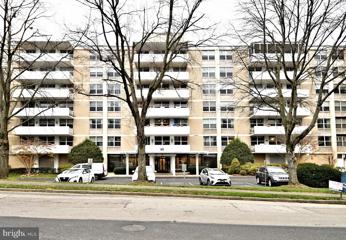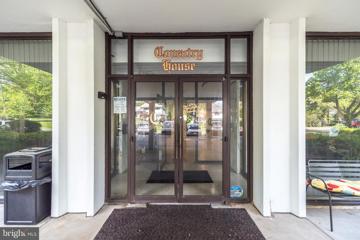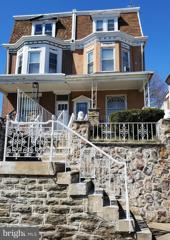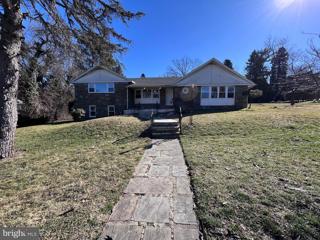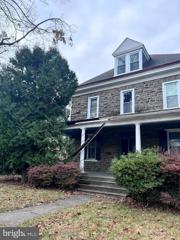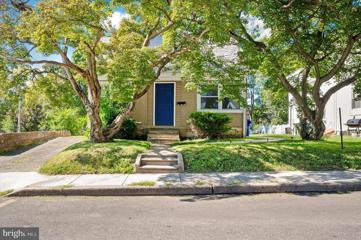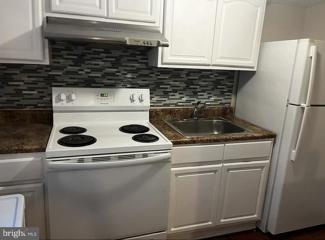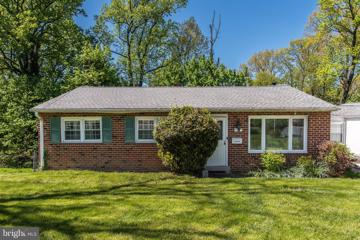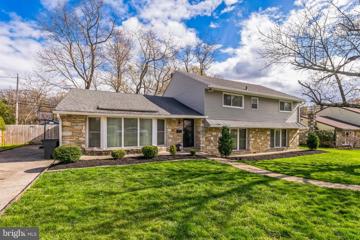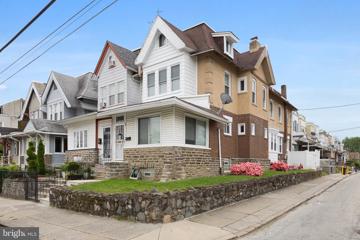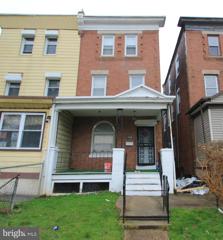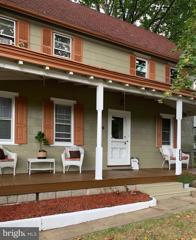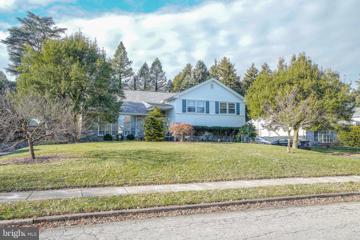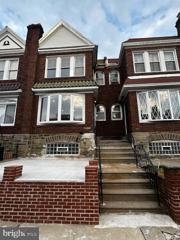 |  |
|
Melrose Park PA Real Estate & Homes for Sale
Melrose Park real estate listings include condos, townhomes, and single family homes for sale.
Commercial properties are also available.
If you like to see a property, contact Melrose Park real estate agent to arrange a tour
today! We were unable to find listings in Melrose Park, PA
Showing Homes Nearby Melrose Park, PA
Courtesy: Elfant Wissahickon-Chestnut Hill, (215) 247-3600
View additional infoWelcome to this cozy two-bedroom cutie on a quiet dead-end street perched on the bluffs overlooking the entire Schuylkill River Valley. This property, built before 1895, was purchased as a shell by the present owner and completely rebuilt in the early 1970's. As you enter the house to your left you will find a coat closet and beyond is the Galley Kitchen with dishwasher (never used so disconnected). Beyond youâll find the open living room/dining room with a floating staircase along the right wall to the 2nd floor. At the back of the house the entire rear wall is glass with a slider to the quaint patio with a garden boarder partially covered by the upper story bathroom extension. There is access to the front of the house for trash through a gate and down the shared alley. At the top of the stairs is the bathroom with tub/shower surrounded with white tile, the toilet and sink are to either side behind the shower wall. In addition on this level, you will find the Main BR at the front of the house with an entire wall of a continuous closet with 3 double-doors for easy access. The real bonus here is a large triple window flooding the room with light. In the winter, when the trees have lost their leaves, you can see the entire river valley. There is a small additional bedroom adjacent to the main BR with a window to the rear of the house, a clever louvered panel has been installed to provide airflow. Down the stairs is a finished basement with a brick paved floor, a built-in office desk beneath the floating steps and a spectator bench along one wall, perfect for your Darts Game. Along the other wall, hidden behind the painted panel youâll find the washer, the dryer as well as the furnace and hot water heater. Just slide the doors at either end for access. This is an adorable property waiting for you make it sparkle. Make an appointment today to snatch-up this gem and give it a polish.
Courtesy: Elfant Wissahickon-Chestnut Hill, (215) 247-3600
View additional infoIncluded is your heat and hot water so no need to pay these extra utilities with this very large one BR condo in the coveted Garden Court Historic Building. The unit boasts a total of 11 oversize window if natural light is your preference. A total of 6 of those windows have recently been replaced with energy efficient double pane windows. This unit has a lovely foyer entrance with a coat closet, original oak floors throughout that were recently refinished and are beautiful. From the foyer you flow into the separate DR with a built-in corner cabinet and a large window. The kitchen has been updated with newer cabinetry, granite counters, luxury vinyl plank flooring, and 2 big window. There is also a microwave included. The very large LR has 5 new windows that flood the condo with natural light. The spacious one BR which has another 2 windows, 2 clothes closets and a laundry closet with stacking washer/dryer. There's a spacious tile bath on-suite. The vintage bathroom with its own big window has an extra-long, deep, soaking tub with a shower, ceramic tile floor & tile shower surround, and a newer vanity & toilet. The seller is even willing to include all of the furniture in the sale price. Many of the residents of D311 in recent years have been graduates, post docs or faculty at the many Universities so nearby. This block of Pine is tree lined featuring the Historic Garden Court Condos sporting several gated courtyards planted with trees, perennial bed gardens and each court incorporates Koi ponds, peaceful benches and, at the rear, bike stations to store your wheels. In addition to the lovely entryway gardens, as a resident, you have full access to the beautiful 1920âs indoor exquisite tile pool, a well fitted out fitness room, bulging library and convenient community room. This location has a walkability score of 93, commuter score of 83 and a biking score of 99! There will soon be a new shopping corridor just across 47th St with Reanimator Coffee already and an Eatery. There are shopping and restaurants all within blocks. This unit is eligible for a grant up to 10K from Prosperity Mortgage, see flying in docs. Seller is willing to hold the mortgage at a favorable rate. Call for details.
Courtesy: Quinn & Wilson, Inc., (215) 885-7600
View additional infoWelcome to desirable COVENTRY HOUSE, a 60 unit co-op building located in a quiet neighborhood in Elkins Park with beautifully- maintained grounds and a lovely lobby with a courteous doorperson to greet you from 8 a.m. to midnight each day. Unit #506 is 1,800 sq. ft. and located on the 5th floor overlooking the inground pool. A foyer with multiple closets greets you and leads to a spacious living room with 2 bright large windows. The formal dining room with a large window leads to an eat-in kitchen with a dishwasher, disposal, refrigerator, electric range, plenty of cabinets, window and even a stackable washer and dryer. The Primary Bedroom features 2 windows, huge dressing room with floor-to-ceiling closets and sink AND a primary bath with stall shower, toilet and 2nd sink. A second bedroom with 2 windows and 2 closets could be used as a den, office or bedroom. The ceramic tile hall bath with tub/shower completes the unit. There is a storage locker in the lower level of the building. Nominal fee for indoor parking. The monthly fee of $1,439. covers co-op rent, property taxes, common area maintenance, pool, exterior building maintenance, lawn maintenance, electricity, heat, snow removal, trash, water, elevator, insurance and concierge services. (Cable and internet is not included). A large parking lot is available for residents and friends. A nominal fee for indoor parking. Coventry House is a pet-free and smoke-free community. Each unit owner has an equitable interest in the entire building. CASH BUYERS ONLY. No mortgages are available for co-ops, thus no title insurance is needed. Close to Elkins Park Train Station and Melrose Park Train Station, colleges and shopping. Abington-Jefferson Hospital is minutes away. Make an appointment to tour this unit today! (Coventry House units CANNOT be rented out) Property is being sold in "AS IS" condition.
Courtesy: Keller Williams Real Estate-Langhorne, (215) 757-6100
View additional infoWelcome to 7301 Coventry Ave, Apt 302, seamlessly blending comfort and convenience in this 1-bedroom, 2-full bath co-op residence in Elkins Park. As you step inside, a spacious foyer welcomes you with closets, offering ample storage for your needs. The generously sized living room connects with a captivating dining area, creating an ideal space for both intimate gatherings and special occasions. Gleaming hardwood floors add elegance, extending into the charming family room where quiet moments await. The hallway bathroom with a tub ensures practicality and functionality. Step out onto a spacious stone balcony through sliding glass doors, providing a serene spot for al fresco dining or enjoying the sunshine. The kitchen features granite counters, a double oven, an electric cooktop, and a farmhouse sink. A pantry and washer/dryer tucked away in the kitchen area add modern convenience. Enter the well-appointed bedroom, and you'll notice recently installed flooring that seamlessly continues into the dressing area. It is a haven of comfort, complete with a built-in desk for a home office or creative space. A walk-in closet meets your storage needs, and the ensuite full bath is fabulously convenient, boasting a built-in vanity and a large dressing area surrounded by closets. The thoughtfully designed layout, coupled with exquisite finishes, showcases a commitment to refined living. This is not a condominium; it is a Cooperative. This is selling as is. Unfortunately, pets are not permitted at this time. Available for CASH purchase ONLY. Don't let this fantastic opportunity pass you by! All appliances are included and the wall unit in the den is also included on the sale.
Courtesy: BHHS Fox & Roach-Jenkintown, (215) 887-0400
View additional infoWelcome to the popular Coventry House, an exquisite 60-unit co-op nestled in the serene neighborhood of Elkins Park. Boasting meticulously maintained grounds and a charming lobby graced by a courteous doorperson available from 8 a.m. to midnight daily, this residence offers a lifestyle of comfort and convenience. Unit #702 is a penthouse situated on the 7th floor and presents a generous 1,800 sq. ft. floor plan with captivating views of Elkins Park from the balcony. This home has been lovingly maintained by only one family since 1966 when the Coventry House was built! As you enter the dwelling and step into the foyer, you will immediately notice the abundant closet space, setting the tone for the spaciousness within. The luminous living room, adorned with two expansive windows, welcomes you upon entry and shows off the light and airy feel throughout. But the real focal point of this room is the custom-built hand-crafted built-in wall units and credenza which canât be missed. You will see that the craftsmanship and carpentry showcased throughout the residence are truly exceptional, embodying a level of artistry and attention to detail that elevates the living experience to unparalleled heights. The living room seamlessly flows into the formal dining room which boasts another beautifully hand-made built-in, and this room is illuminated by the large sliding doors leading to the balcony. The well-appointed eat-in galley kitchen is a comfortable haven, equipped with stainless steel appliances including a built-in range, built-in microwave, refrigerator, dishwasher, and garbage disposal. The cabinetry, granite countertops, and tile backsplash make this an easy place to prepare your meals and entertain. The Primary Bedroom Suite is a sanctuary of comfort. It features a hallway of closets, a large bedroom with more floor-to-ceiling closets, a well-appointed dressing room with walls of closets, a primary bathroom which has been tastefully remodeled over recent years, and a custom-built dresser along the main wall. A versatile second bedroom, used currently as a den, boasts another wall unit with lighted shelving and cabinetry. This could be second bedroom, an office, a denâ¦whatever you need. Completing the unit is the ceramic tile hall bath which has a very large closet. This bathroom used to have a tub and shower and has the potential to be converted to a full bath again. Additionally, a laundry room/utility room provide ample space for household items and pantry items. Coventry House fosters a pet-free and smoke-free environment, ensuring a serene atmosphere for all residents. Community events and activities are offered throughout the year. The monthly fee of $1,629 encompasses co-op rent, property taxes, common area maintenance, pool access, exterior building maintenance, lawn care, electricity, heat, snow removal, trash disposal, water, elevator maintenance, insurance, and concierge services (excluding cable and internet). This includes one parking spot in the garage as well. Should you not want the parking garage, the monthly fee would be $1,550. Each unit is also provided with a storage locker on the lower level providing ample space for belongings. Conveniently located near Elkins Park Train Station and Melrose Park Train Station, as well as various colleges and shopping destinations, Coventry House offers accessibility to all amenities. Abington-Jefferson Hospital is just minutes away, further enhancing the convenience of this prime location. Equally convenient is the easy access to Philadelphia's museums, restaurants, and shopping spots. Plus, you're just a stone's throw away from the airport, major highways, and local shops and eateries. Each unit owner holds an equitable interest in the entire building. Cash buyers only, as mortgages aren't an option for co-ops, eliminating the need for title insurance. Coventry House units cannot be rented out. SCHEDULE YOUR TOUR TODAY!
Courtesy: Keller Williams Main Line, 6105200100
View additional infoAGENTS, PLEASE READ AGENT NOTES AND LOOK AT CRITERIA IN DOCUMENTS BEFORE SCHEDULING! Experience the epitome of Co-Op living! Welcome to your new oasis at 7301 Coventry Ave unit 507, nestled in the heart of the charming Coventry House community in Elkins Park. Prepare to be dazzled by the abundant sunlight that awaits you in this spacious co-op unit. Step inside and be greeted by the warmth of beautiful hardwood floors that span the entirety of the space, inviting you to kick off your shoes and make yourself at home. With two very large bedrooms, including a primary suite boasting its own ensuite bathroom and custom closets, you'll have all the room you need to unwind and recharge in style. The open floor plan seamlessly connects the spacious living room and dining room, creating the perfect setting for entertaining guests or simply lounging in comfort. But the real showstopper? Step out onto the expansive balcony off the living room and take in breathtaking views while enjoying your morning cup of coffee or evening cocktail â the choice is yours! In the bright eat-in kitchen, meal prep becomes a delight thanks to modern appliances and ample counter space. And with the convenience of a new washer and dryer right at your fingertips, laundry day transforms from a chore into a breeze. But the perks of living in Coventry House don't stop there. Indulge in the community pool on hot summer days, enjoy the peace of mind provided by the doorman, and say goodbye to parking woes with 2 outdoor spots or available indoor spots for just $75 more per month. Experience the epitome of luxury living in Elkins Park â schedule a viewing of 7301 Coventry Ave unit 507 today and prepare to elevate your lifestyle to new heights!
Courtesy: BHHS Fox & Roach-Jenkintown, (215) 887-0400
View additional infoWelcome to 1421 Beech! A most charming center hall colonial located in wonderful town of Elkins Park! This 3 bedroom 2 1/2 bath home is ready for its new owners! Enter through the foyer and on the left is a large and open living room with f/p and beautiful windows to illuminate the room. The foyer has a coat closet for easy access. The dining room has a large bay window to add all your plants or pics! The cozy kitchen has a powder room with access to a partially finished basement. Loads of room in the basement. The laundry is on one side and "recreation area" on the other. Perfect for parties, entertaining and privacy for everyone! The second floor has three good sized bedrooms. The main bedroom has a large closet and full bathroom. The second full bath is in the hall next to the linen closet. Second bedroom is currently being used as an office but easy peasy to use as your third bedroom/playroom or keep as an office. The third bedroom is at the end of the hall near the bathroom with good closet and nice light coming in from windows. There is a door off that bedroom to a portion of the roof. Settle into this lovely community close to 611, 309, 73, and tons of shopping in addition to libraries, coffee shops and great restaurants. Photos will be uploaded shortly.
Courtesy: HomeSmart Realty Advisors, (215) 604-1191
View additional infoBuyerâs financing fell through so you have another chance to purchase this private property that consists of a single family residence, 7324 Dennis St. It is one of only two properties on the street. This will be your own retreat. The home is a cozy 3 bedroom 2 bath residence that has been nicely updated throughout with quartz countertops, heated granite floor in the upstairs bathroom, luxury vinyl flooring, stainless steel appliances and more. The outbuildings include a separate He or She shed. This is a must see, dream property, donât delay, schedule your showing today. The other property on this private street is 7318 Dennis Street. It consists of a lot with 3 garages w/ electric service, (boundary line is clearly marked ) one garage is an 18x24 clear-span that fits 3 cars and two single car garages and concrete parking pad. It is available for sale separately or can be purchased with 7324 as a package. Both properties are zoned R2 which allows for some small businesses. Please verify any possible use or construction with the township.
Courtesy: Realty Mark Associates, (215) 376-4444
View additional infoPrice Reduction! This large twin in the heart of West Oak Lane is full of charm. It's just minutes from Cheltenham and very convenient to public transportation! It features 4 bedrooms, 3 full bathrooms, 1 powder room, a nice size kitchen, a breakfast room, a living and a dining room. The basement is large and partially finished with a full bath. The basement has so much potential and could also be used as a 5th bedroom. The rear of the property has a huge fenced in backyard where you can create your own beautiful private space to relax and entertain. Why not make an offer? The seller is motivated. Schedule your appointment today and make an offer!
Courtesy: Century 21 Advantage Gold-Elkins Park, (215) 887-4653
View additional infoIntroducing your dream home: a fully remodeled, 3-bed, 2-full bath, 2-half bath gem. LVP flooring flows throughout, while an attached garage and finished basement provide convenience and extra space. This charming property boasts a flexible layout, featuring a primary suite with cedar closet and an attic for additional storage. The large kitchen is a chef's delight, complete with a spacious island, stainless steel appliances, and recessed lighting, perfect for entertaining or family gatherings. Step outside to unwind on the backyard patio or take in the serene surroundings on this quiet street. With a foyer welcoming you inside and a stone exterior adding to its curb appeal, this home offers the perfect blend of comfort and style. Plus, the attached garage and driveway provide ample parking space for you and your guests. Don't miss outâset up your showing appointment today. First Time Buyers, complete the HomePath Ready Buyer homeownership course on HomePath website. Request up to 3% closing cost assistance. Check HomePath website for more details or ask me. Restrictions apply.
Courtesy: Keller Williams Real Estate Tri-County, (215) 464-8800
View additional infoStep into the splendor of this impeccably renovated corner rowhome! On the first floor, discover a harmonious blend of a spacious living room, elegant dining area, and a fully renovated kitchen equipped with top-of-the-line stainless steel appliances including a refrigerator and electric stove. Upstairs, three generously sized bedrooms await, each boasting pristine new flooring. The master bedroom offers the luxury of an attached bathroom, while a hall bathroom enhances convenience. Below, the basement presents endless possibilities, whether utilized as a mother-in-law suite or a guest room, featuring two bathrooms, a convenient kitchenette, and a separate entrance for added privacy. Nestled mere minutes from Cheltenham's vibrant shopping districts, major highways, SEPTA stations, bus routes, Willow Grove, Plymouth Meeting, and a plethora of local dining options, this residence is a true gem waiting to be explored! $525,900821 Oak Lane Philadelphia, PA 19126Open House: Saturday, 5/18 1:00-3:00PM
Courtesy: BHHS Fox & Roach-Jenkintown, (215) 887-0400
View additional infoWelcome to this stunning city property with a suburban farm like feel. Perched on its own block on a quiet lane with towering oak trees, this history packed renovated Colonial Farm House will not disappoint. This home is part of AmericanaÂhistory with one of the early owners ( circa 1838) General Wagner, a civil rights activist once living here. Gen Wagner played a pivotalÂrole leading local troops fromÂCamp William Penn to victory during the civil war. The layout is ideal for parties and gatherings, as both the property and the interior serves all types of needs. The welcoming, formal Living Room offers space and coziness with its beckoning mantle wood burning fireplace and gracious staircase; the intimate Dining Room serves up "days gone by" charm with it's cast iron, wood burning fireplace; then your senses explode as you step down into the handsomely renovated 1930's addition- NOW a vast Great Room replete with exposed beams, hardwood Oak flooring, Eat-in Nook, and extending seamlessly through the open Granite Kitchen bar to a well designed Kitchen with easy access to spacious elevated sun deck. Step down below in the finished basement, but enjoy the convenience of the first floor Laundry and full Bath. 2nd floor offering a walk-in shower plus jetted tub. TheÂamenitiesÂÂcontinueÂon this level as the beautifully finished, honey toned, varying width, original pine floors t/o the 3 Bedrooms. The tourÂcontinues with 2 finished intimate spaces on the 3rd floor offering choices for a home office or additional BR or two. ÂThen there's the carriageÂhouse/barn- so many possibilities (air bnb, rental, in law suite?). Barn offers finished Studio, get-away space above, plus plenty of Workshop area below. Front Porch and deck surrounded by a newly installed privacy fenced yard with plenty of room for gardening, adjoining expansive patio area plus 4 car driveway and plenty of off-street parking. Public transportation with only a 4 minute walk to Melrose train station in neighboring Cheltenham Twp. provides a Âquick trip to Center City! ÂNearby Suburban parks, shopping and community activities . This home seller is making available a Âone year Home Warranty covering all major systems. This is one home you won'tÂwant to miss outÂon....Charm, History and Functionality all in one place! Open House: Saturday, 5/18 12:00-2:00PM
Courtesy: Elfant Wissahickon-Chestnut Hill, (215) 247-3600
View additional infoCharmingly nestled in a stunning green residential setting, this handsomely modernized Turn-of-the-Century Home proudly stands ready to serve its next 100+ years! This 'Dutch Colonial' style dwelling, with its welcoming Wrap-around Porch, not only delights- but surprises. Equipped with rare to find Central AC, a fully rewired integrated high-tech electrical and safety-code fire alarm systems; updated plumbing; PLUS, a recently replaced crowning Metal Roof, custom-designed to withstand the tests of time long into the future- rest well knowing your comforts are well-tended. The glorious interior spaces with soaring ceilings and open, light-filled staircases, expansive rooms, plus exciting layouts on each of its three upper levels- create magnificent opportunities for customizing your own living needs and desires. Just refinished for its next owners: original, old-growth hardwood Oak flooring grounds the authentic experience throughout. The level below, with its large work areas, plus fun Rec Room- extends directly out to the expansive, professionally landscaped, lighted, and leveled Back Lawn. The discovery that such a beautiful and private pastoral setting can be combined with the dynamic interplay of a conveniently situated urban location- literally a walkable Regional Rail means just a quick '4 stops' to Center City, or straight onto the Airport without a transfer...means accessible global living AND a private sanctuary can be yours. A breathtaking view of your property stands at the ready, as a fantastic rear covered Deck serves up Al Fresco dining experiences- whatever the weather. Enjoy the adjacent Eat-in Kitchen, beautifully designed for maximum storage, work & utility, and showcasing your treasured dishes. A formal Dining Room graciously opens to the Living Room with a touch-of-the button cozy Fireplace to warm up the cooler days and nights. Whimsical modern and antique lighting fixtures are present throughout. A star of the home must be the 2nd level Solarium- with its stately 'Beech Tree view' through the wrap-around, historic Lupton Steel windows with matching French-styled doors- so romantic, yet also ready for an inspired work setting to ponder life's goals through a healthier perspective. Additional assets are: Ethernet wiring for fast Wifi or remote work (Gigabit fiber internet available), smart Lutron Caseta switches; newly restored 1st level ceilings; a just-completed 3rd level designer Bathroom; and a new Walk-in Closet system to accompany the enticing and generous, freshly painted top floor Suite of rooms. A fourth walk-up Attic level above does lead to even more storage...Located in the lovely, leafy, and tight-knit community of East Oak Lane, where Philadelphia meets Montgomery County- enjoy a quality of life where architecture and trees and the local Library are loved and supported. With fantastic nearby shopping and dining amenities, with accessible parks and trails, and lower City Taxes- this rare jewel of a property offers so much!
Courtesy: Quinn & Wilson, Inc., (215) 885-7600
View additional infoIdeal Location!!! This deceivingly spacious brick home is generous in space and closetry . Purposely Looking for a great school district??? This home is the best of all worlds. Loads of space, and closets. Convenient to shopping, parks, and an easy commute by car or train to Philly.... Nostalgic ambiance with the conveniences of today's lifestyles.... You snooze you lose on this one......Priced Below Market Value. An eat-in kitchen that will be the envy of everyone!! Boasting 3 ample bedrooms & 2 full baths (one on first floor). Prestigious Elkins Park Location. All the character & ambiance yesteryear yet all the modern updates for today's lifestyles w/ 9 ft ceilings & gleaming hardwood flooring. Versatile layout for the ease of everyday living to the most formal entertaining From the romantic front porch welcoming you into the foyer, there are French doors that lead to the large light-filled living room. The dining room is spacious for intimate dinners or large gatherings The supersized eat-in kitchen is a delight offering granite counters, 42" cabinets, gas cooking & stainless steel appliances. A full bath with an eye popping "TUB" & laundry room complete the first floor. The 2nd floor boasts an updated hall bath, King size primary & 2 additional bedrooms - generous in size & each with ceiling fans & large built-ins for exceptional storage. The basement offers an office/workout room, or great rec room...plus plenty of storage opportunities. Beautifully maintained plus replacement windows, central air & fenced backyard. Ideal location for shopping, transportation, recreational and cultural events.... Don't miss this exceptional opportunity.
Courtesy: The Greene Realty Group, (860) 560-1006
View additional infoBeautiful 6 bedroom 3 bath Victorian home nestled on a quiet tree-lined street in lovely East Oak Lane where the city meets the suburbs. 2 car garage, a fantastic play space in the basement, and a sunroom offering indoor/ outdoor entertaining space all year. Open floor plan on first level connects family room, living room, dining room, sunny eat-in Kitchen, and convenient laundry. This home is a hidden gem in a fantastic area. With a little TLC this home is ready for all your future memories. Schedule a showing today this home will not last.
Courtesy: Luxe Real Estate LLC, (215) 251-7519
View additional info**INVESTOR DEAL ONLY! Both properties (7302 AND 7302B Keenan St) MUST be sold together for $626,000 total. All units are FULLY occupied, but can be delivered vacant!** We are thrilled to present an unbeatable package deal featuring not one, but two fully-occupied, cash-flowing properties that promise value, versatility, and endless possibilities. If you're an investor looking to expand your portfolio, you can pick up 4 doors with the added bonus of a potential, income-producing detached garage. There is also an option to purchase the vacant lot next door (1601 W. Cheltenham Avenue). 7302 Keenan St is a beautifully renovated property with two distinct units, each designed to provide an exceptional living experience. The front unit is a spacious bi-Level, 4 bedroom, 1.5 bath apartment offering an incredible amount of space for a growing family or those who desire room to spread out. Renovated kitchen with new countertops, backsplash, flooring and appliances. The first-floor laundry room adds a convenient touch, simplifying daily chores. With four generously sized bedrooms, this unit provides flexibility and versatility to accommodate various lifestyles. Unit is currently rented for $2,315 Upon entering the back unit, you'll be greeted by a warm and inviting one-bedroom apartment. The open-concept layout creates a spacious atmosphere, making it the perfect space for singles or couples looking for a cozy retreat. The bedroom offers ample natural light and storage space, while the well-appointed bathroom provides modern fixtures and finishes. This unit is currently rented for $1,200. Both units have been thoughtfully and thoroughly renovated to meet modern standards. From the updated kitchens with sleek appliances to the tastefully renovated bathrooms, every detail has been carefully considered. New flooring, fresh paint, and modern fixtures create a fresh and welcoming ambiance throughout both units. No need to worry about parking with this property. A driveway offers off-street parking for your tenant's convenience, while ample street parking is available for their guests. Discover a separately deeded parcel with a duplex in the rear with tremendous income-generating potential. Unit 1 is a cozy one-bedroom apartment, currently rented for $1,150 per month. This unit is perfect for individuals or couples seeking a comfortable living space. Updated kitchen and bathroom, new paint and hardwood flooring throughout. Unit 2 is a spacious two-bedroom apartment currently rented for $1,175 per month. With two bedrooms and an updated kitchen and bathroom, it's an ideal space for a small family or roommates looking for comfortable living quarters. The detached garage presents multiple opportunities for additional income. You can rent it out separately providing extra cash flow, or use it for storage, if preferred. The flexibility of this garage space adds to the property's appeal. Located in a sought-after area, these properties are surrounded by shopping, schools, and parks and close to highways and Broad St. Don't miss this once in a lifetime opportunity to add to your investment portfolio! Contact us today to schedule a viewing and see the endless possibilities that the 7302 Keenan Street properties have to offer!
Courtesy: Luxe Real Estate LLC, (215) 251-7519
View additional info**INVESTOR DEAL ONLY! Both properties (7302 AND 7302B Keenan St) MUST be sold together for $626,000 total. All units are FULLY occupied but can be delivered vacant!** We are thrilled to present an unbeatable package deal featuring not one, but two fully-occupied, cash-flowing properties that promise value, versatility, and endless possibilities. If you're an investor looking to expand your portfolio, you can pick up 4 doors with the added bonus of a potential, income-producing detached garage. There is also an option to purchase the vacant lot next door (1601 W. Cheltenham Avenue). 7302 Keenan St is a beautifully renovated property with two distinct units, each designed to provide an exceptional living experience. The front unit is a spacious bi-Level, 4 bedroom, 1.5 bath apartment offering an incredible amount of space for a growing family or those who desire room to spread out. Renovated kitchen with new countertops, backsplash, flooring and appliances. The first-floor laundry room adds a convenient touch, simplifying daily chores. With four generously sized bedrooms, this unit provides flexibility and versatility to accommodate various lifestyles. Unit is currently rented for $2,315 Upon entering the back unit, you'll be greeted by a warm and inviting one-bedroom apartment. The open-concept layout creates a spacious atmosphere, making it the perfect space for singles or couples looking for a cozy retreat. The bedroom offers ample natural light and storage space, while the well-appointed bathroom provides modern fixtures and finishes. This unit is currently rented for $1,200. Both units have been thoughtfully and thoroughly renovated to meet modern standards. From the updated kitchens with sleek appliances to the tastefully renovated bathrooms, every detail has been carefully considered. New flooring, fresh paint, and modern fixtures create a fresh and welcoming ambiance throughout both units. No need to worry about parking with this property. A driveway offers off-street parking for your tenant's convenience, while ample street parking is available for their guests. Discover a separately deeded parcel with a duplex in the rear with tremendous income-generating potential. Unit 1 is a cozy one-bedroom apartment, currently rented for $1,150 per month. This unit is perfect for individuals or couples seeking a comfortable living space. Updated kitchen and bathroom, new paint and hardwood flooring throughout. Unit 2 is a spacious two-bedroom apartment currently rented for $1,175 per month. With two bedrooms and an updated kitchen and bathroom, it's an ideal space for a small family or roommates looking for comfortable living quarters. The detached garage presents multiple opportunities for additional income. You can rent it out separately providing extra cash flow, or use it for storage, if preferred. The flexibility of this garage space adds to the property's appeal. Located in a sought-after area, these properties are surrounded by shopping, schools, and parks and close to highways and Broad St. Don't miss this once in a lifetime opportunity to add to your investment portfolio! Contact us today to schedule a viewing and see the endless possibilities that the 7302 Keenan Street properties have to offer!
Courtesy: Keller Williams Real Estate Tri-County, (215) 464-8800
View additional infoThis property is so versatile! Are you a contractor and you need lots storage space and parking , well this garage is huge and great driveway! Are you looking for some in-law space, great potential here! Do you need private office space with separate entrance, we have that too! Are you just looking for lots of room, this layout is awesome! Great tucked away property on large grounds. Enter to extremely spacious living room with lots of windows for incredible natural sunlight. Open dining room with sliders to incredible sized rear deck with stairs to rear yard. Kitchen with good counter space, oak cabinetry, and tile flooring. First floor has 2 spacious bedrooms and full bath. Additional room off kitchen with separate entry and garage access. Lower level space is amazing with third bedroom, full bath with stall shower, additional room for office/den/or playroom, large open entertaining room, tons storage closets, extra large separate laundry room, and walk-out to rear brick patio and yard. Property is surrounded by nature. And just so you know, gorgeous wood flooring, recessed lighting, crown molding, new shingled roof 2019, walk-out basement!
Courtesy: Coldwell Banker Realty, (215) 641-2727
View additional infoThis is not your traditional split level home! With over 3400 sf of well-maintained living space, this home speaks to those who want or need space as well as those who enjoy a great flow for entertaining. Enter through the front door and you will be struck by the amazing sight lines throughout the main floor, and family room, all with newer luxury vinyl plank flooring. The main floor boasts a living room with french door entry, a wall of windows, recessed lighting, and a wide opening into the dining room. The spacious dining room also features recessed lighting along with a chandelier and sliding glass doors to the lovely backyard with patio accented by a pergola. The dining room also opens to the large kitchen with white cabinets, granite counters, tile backsplash, center island and newer stainless steel appliances. Two steps down to the right of the foyer is the grand opening to the family room. This expansive space includes another wall of windows, 2 closets, and the stone gas fireplace. Continuing into the family room are the luxury vinyl plank floors and recessed lighting. Two more closets flank the hallway leading from the family room to the 5th bedroom/flex space (currently used as a gym), the 3rd full bathroom and laundry/utility/mudroom with access to the back yard. The primary bedroom features a walk-in closet and en-suite bathroom,. 3 more bedrooms and hall bath complete the upper level. This beautiful and spacious home also features *solar panels ( on rear of roof-cannot be seen from ground level ) and an alarm system! *Solar power purchase agreement transfers to buyer. Open Houses Saturday 4/27 ,12-2pm and Sunday 4/28, 2-4pm. Private showings begin 4/30-Tuesdays & Thursdays 6pm-8pm and weekends.
Courtesy: RE/MAX Properties - Newtown, (215) 968-7400
View additional infoWOWâ¦. This is the one you have been waiting for!! Welcome to 1414 68th Avenue offering a MASSIVE TWIN HOME!! This home features 6 bedrooms & 3.5 bathrooms. As you enter the home you will immediately fall in LOVE! The main level features an enclosed sunroom, large living room, spacious dining room, stunning kitchen & half bathroom. The second level features four generously sized bedrooms & two full bathrooms. The third level features two bedrooms & another full bathroom. The lower level features a large full unfinished basement which offers plenty of storage space & so much potential. So much to offer & will not last! Call to schedule a private showing today!
Courtesy: Anchor Realty Northeast, (215) 333-1116
View additional info**Please do not text or email sight unseen offer*** thank you⦠Don't miss this opportunity to own one of the largest homes in West Oak Lane. 5 bedrooms 2 full baths spread over 3 floors with a full unfinished, dry basement. Huge rear yard with concrete patio that has unlimited possibilities. Smaller newly remodeled homes in the area recently sold between 270K-339k price range....Owner is motivated. This property is not without work needed so No FHA, VA or repair loans. No Sight unseen offers or conditional assignment offers will be considered.
Courtesy: Brass Key Realty, (215) 472-8529
View additional infoWelcome to this beautiful home in Elkins Park. This home is very well maintained. If you want space, this is it. 5 bedrooms, possibly 7. Kitchen has appliances, cabinets, and durable granite countertops. The laundry area is just off of the kitchen. Recessed lighting throughout the main level. Beautiful, refinished hardwood floors. This home has 2 stairways that lead you to the second level where you will find 4 spacious bedrooms and a full bath. On the third level, you will find an additional bedroom as well as an office or recreational space and an additional room for storage or another bedroom. This home has plenty of storage. The neighborhood has everything you need with minimal maintenance. Easy access to highways, close to the city and mainline, plenty of shopping and eateries. Schedule your tour today because this one will not last! Access the long private driveway from the back of the home, off of new 2nd street. The possibilities are endless. Make an offer today!
Courtesy: RE/MAX Access, (215) 400-2600
View additional infoWelcome to 245 Barclay Circle! This is a beautiful six bedroom, 3 1/2 bath, four level Split level Home! Enter the home through double doors leading to an open foyer, step down into the large living room with picture window and cathedral ceiling, formal dining room leads to large updated kitchen with hardwood floors, breakfast area, lots of counter and cabinet space. The comfortable family room has a gas fireplace and leads to rear yard and patio. The lower level offers a finished rec room/office, 1/2 bath, laundry room with laundry chute, heater room and exit to driveway and 2 car garage. The good sized 6 bedrooms and 3 full baths are spread out over two upper levels. Most rooms have built in cabinets, desks and storage. Lots of upgrades including hardwood floors, 2 zoned heating, great yard and patio. 3rd floor attic has 2 rooms & bathroom, which could be perfect as an in-law suite. The property has also been updated with the following improvements: new roof (2010), new generator (2021), upgraded electrical system (2021), new c/breaker box, new HVAC system (2 separate units for both upstairs and downstairs), new shed (2022), new garage door with remote control (2021). The fireplace has been cleaned. Trees have been removed from the rear yard. Washer, dryer & refrigerators are new and negotiable. Seller needs to find other accommodations regarding all offers.
Courtesy: JB Victor Realtors & Business Brokers, (215) 742-9800
View additional infoNice 3-Bedroom, 2-Bathroom single home available in Elkins Park. The home also includes a finished basement and covered porch. Property offers a private driveway & backyard. Close to shopping, restaurants, parks and transportation.
Courtesy: Re/Max One Realty, (215) 961-6003
View additional infoRemodeled 3 bedroom House with a large Kitchen completely remodeled and cabinets with plenty of space, granite countertops. One full remodeled Bathroom on the second floor and half bathroom in the basement . Hardwood floors . One car attached garage How may I help you?Get property information, schedule a showing or find an agent |
|||||||||||||||||||||||||||||||||||||||||||||||||||||||||||||||||
|
|
|
|
|||
 |
Copyright © Metropolitan Regional Information Systems, Inc.


