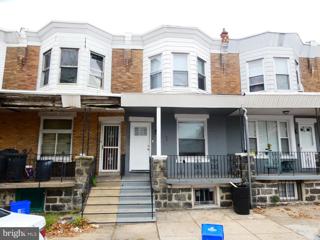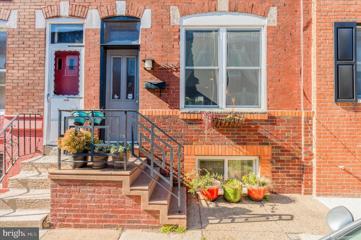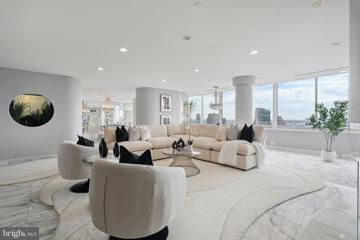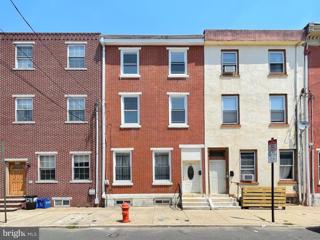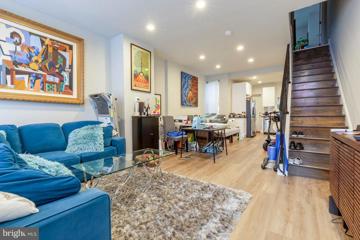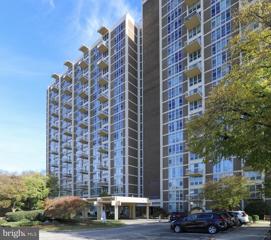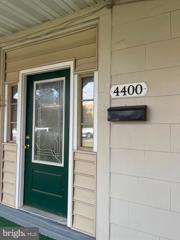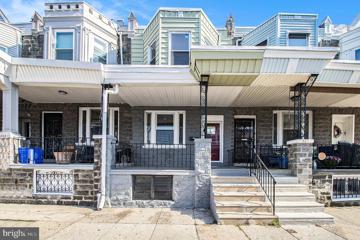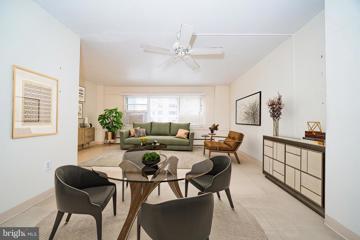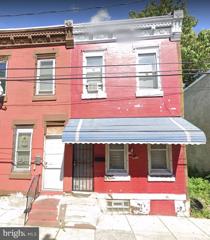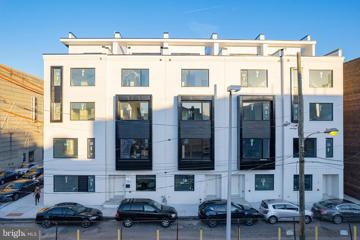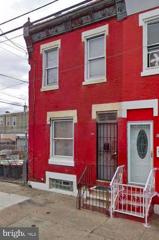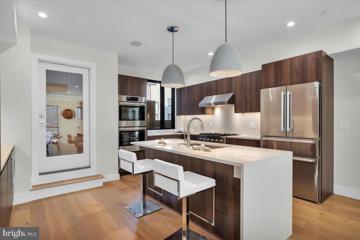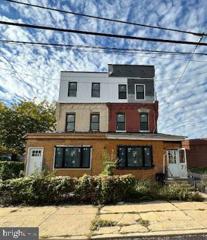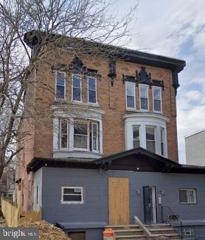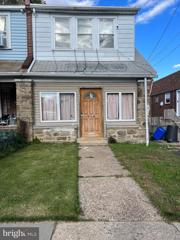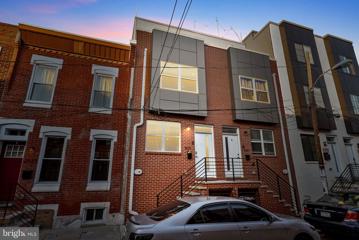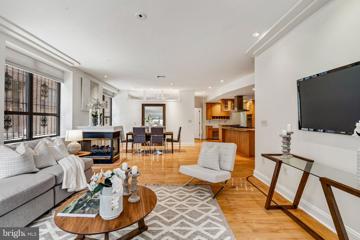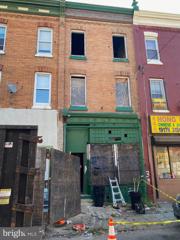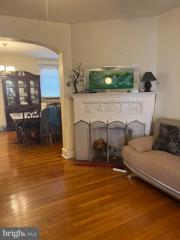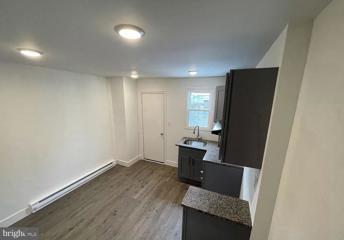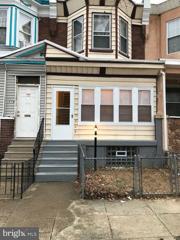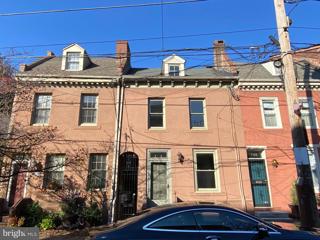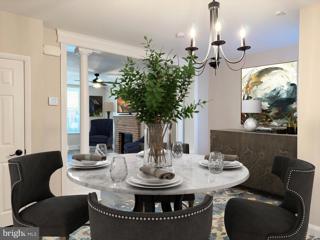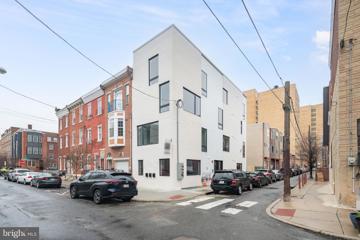 |  |
|
Philadelphia PA Real Estate & Homes for Sale3,923 Properties Found
3,201–3,225 of 3,923 properties displayed
Courtesy: KW Empower, vicki@kwempower.com
View additional infoWelcome to this 3 bedroom 1 bedroom renovated West Philly Home. that was just renovated and is in very good shape. First you will be greeted with a classic Philadelphia front porch before heading inside - step inside onto the newly renovated upscale plank flooring, new lighting and modern appliances to include laundry.. Head into the recently renovated kitchen, complete with granite countertops and a door to a nice backyard area. The second floor of the home is where you will find three bedrooms and a recently updated modern bathroom. Home has an semi finished dry basement that has ample room for storage. All offers will be presented, this house is in very good condition. Many grants and low rate loans available for this house.
Courtesy: Keller Williams Main Line, (610) 520-0100
View additional infoWelcome to this meticulously renovated 2-bedroom, 1-bath brick townhome in the heart of South Philadelphia! The home's elegant entrance features a Travertine foyer leading to a stunning living area with new Brazilian Mahogany Hardwood flooring. The open-style concept seamlessly connects to a fully remodeled kitchen equipped with Carrera Marble tile floor, solid Cherry cabinets, Quartz countertops, a glass subway tile backsplash, and high-end stainless-steel appliances, including an Ultra-quiet Bosch dishwasher, Samsung microwave, 5-burner gas range Samsung oven, and a French door Samsung bottom freezer/refrigerator. The kitchen has additional upgrades such as smooth glide drawers, soft closing doors, solid wood dovetailed drawer construction, under mount sink with a Moen faucet, garbage disposal, and under-cabinet smart LED lighting. Step outside the kitchen to discover the delightful private outdoor space, providing a colorful and vibrant atmosphere for your backyard retreat. Upstairs, two generously sized bedrooms with ample natural light await. The full bathroom has ceramic tile flooring, shower/tub, toilet, sink with base cabinet and top medicine cabinet. The basement comes equipped with a washer & dryer and ample storage space, with the potential for easy finishing. Beyond the stunning upgrades, the location is unbeatable, nestled in South Philly with proximity to Passayunk Ave. and Passayunk Square's vibrant restaurant and shopping scene. Commuting into Center City is a breeze with the Broad Street line and numerous bus stops just a few blocks away. Don't miss the opportunity to make this extraordinary home yours!
Courtesy: Allan Domb Real Estate, (215) 545-1500
View additional infoOne-of-a-kind custom-built two bedroom plus den (originally built as a three bedroom that can be converted back), two and a half bathroom penthouse at the highly coveted Residences at The Rittenhouse Hotel. The residence offers magnificent views of the park from almost all rooms, tremendous entertaining spaces, and luxurious bedroom suites. A great opportunity to move right in or customize to your own specs and desires. Enter the home through a foyer that leads into the open great room. The sun-filled great room features a full wall of oversized windows, recessed lighting, marble flooring, and a fireplace. The marble floors continue into the light-filled dining room that features a gorgeous chandelier, wall of mirrors, and access to the balcony with breathtaking views of Rittenhouse Square and Center City. The fully equipped chefâs kitchen features white cabinetry, granite countertops, a spectacular built-in fish tank, and a high-end appliance package that includes a JennAir range, Miele dishwasher, Kitchen Aid ovens, Sub-Zero refrigerator, and GE microwave. Adjacent to the great room is the cozy den that includes wood floors and a large built-in entertainment system with wet bar and beverage fridge. The primary bedroom boasts excellent closet space, more natural light, wood floors, and an extravagant ensuite bathroom. The primary bathroom is appointed in black marble and features three large vanities, jacuzzi tub with a stunning view, and glass stall shower. There is a second bedroom with more natural light and wood floors that enjoys use of a full ensuite bathroom with stall shower. Additional unit highlights include a powder room, laundry room with LG washer and Miele dryer, and excellent closet and storage space throughout. The condominiums at The Rittenhouse sit atop the five-diamond Rittenhouse Hotel. Residents of The Rittenhouse enjoy the use of a chauffeur-driven town car, concierge, and 24-hour lobby attendant. And for an additional fee they can enjoy the same amenities as hotel guests, including valet parking, housekeeping services, room service, spa and fitness center, indoor pool, dog walking, the newly renovated Paul Labrecque Salon, and Lacroix Restaurant.
Courtesy: Realty Mark Associates-CC, (215) 376-4444
View additional infoWelcome to 1121 Wallace Street, a spacious 4 bed 4.5 bath house with a beautiful and unique architect. As you enter through the front door, you'll be greeted by an open floor plan living room that seamlessly connects to the dining area and kitchen. Additionally, there is a powder room on the first floor. On the second and third floors, you'll find two bedrooms on each level, each with its own bathroom. The house also provides a decent sized backyard and a full basement. Schedule a visit today!
Courtesy: JG Real Estate LLC, (215) 467-4100
View additional info7 YEARS left on TAX ABATEMENT! Welcome home to this stunning 2 bedroom, 2 bathroom single-family home featuring the latest in modern, clean design, a private outdoor space, convenient 2nd-floor laundry, hardwood floors and recessed lighting throughout, central air, stainless steel appliances, and more! Enter into the sun-drenched living room and immediately notice the convenient open floor plan with a window at the dining area for additional natural light. Move toward your modern kitchen with white shaker cabinets, white subway tile backsplash, granite countertops, and stainless steel refrigerator, stove, microwave, and dishwasher. Access your private back-patio oasis, ideal for grilling and entertaining. Upstairs, you'll find two spacious bedrooms--one, a primary bedroom with an ensuite bathroom, and a second bedroom with a separate hall bathroom. There is a conveniently-located front-load washer and dryer in the hallway between the bedrooms. This gem is located near the best that Fairmount, Francisville, and Brewerytown have to offer: Angelino's Restaurant, Bar Hygge, Brown Street Coffee, Cambridge Street Coffeehouse, Hilltown Tavern, Otto's Tavern, Spot Gourmet Burgers, Brewerytown Beats, Playmaker's Sports Bar, and more! Close proximity to Athletic Square Park & Recreation Center, Brewerytown Garden, and 30th & Jefferson Street Park, and Girard College. You'll be surrounded by public transportation options to get around the city. Schedule your tour today!
Courtesy: Keller Williams Real Estate-Doylestown, (215) 340-5700
View additional infoBreathtaking Philadelphia Skyline Views in the Wynnefield Heights Neighborhood. River Park House presents an unparalleled opportunity for those seeking a harmonious blend of convenience and carefree living. Perched on the 18th floor, this 1-bedroom condo offers an unrivaled vantage point to gaze upon the panoramic views of the Philadelphia skyline from every window. The whole place was FRESHLY PAINTED OFF WHITE AND WHITE 1/10/2024!!!With a little effort, this could be an impressive sanctuary that transcends the ordinary ( 15-20k). The large living room with floor-to-ceiling windows opens into the dining room, adjacent to the galley kitchen with gas cooking and a coffee bar. The spaces are bathed in natural light, offering a warm and inviting atmosphere for relaxation and entertainment. The bedroom also features floor-to-ceiling windows that frame the cityscape. Imagine waking up to the sun-kissed skyscrapers and falling asleep to the city's mesmerizing evening glow. The bathroom conveniently houses a stackable washer and dryer. The monthly condo fee includes all utilities, including heat, electricity, gas, water, and trash removal, as well as basic cable from Verizon. The 24/7 concierge service is there to cater to your needs, while a storage locker provides a secure place for your belongings. For added convenience, this condo includes open parking space in front of the building, with covered parking an option for an extra fee. Those seeking an active lifestyle can access the fitness center and/or use the exterior pool for an additional fee. On-site amenities include a dry cleaner, hair salon, tax preparer, and therapist. The bus stop is directly across the street, and quick access to Philadelphia International Airport and major road arteries makes commuting a breeze. Near Center City, Manayunk, and King of Prussia, plus, it's centrally located to three Universities, with Drexel, St. Joseph's, and Temple all just a short distance away. This condo is a unique gem that won't stay on the market for long. With its remarkable views, incredible potential, and a wealth of amenities, don't miss the chance to make this your new home! Quick Settlement !!! CASH BUYERS!!! Owner occupants only the 1st Year! ALL Condo Docs Avail!!!
Courtesy: Concept Realty LLC, (215) 333-1120
View additional infoThis is an excellent condition home for big family . first floor on the left can use as a bedroom or the office the big family room with big closet with 3 pics bath. On the right big living room and dining room , large eat-in kitchen with New Maple Cabinets Granite Countertop, Ceramic Tile Floor. with new (range, refrigerator, dishwasher and overhead microwave). New hardwood floor. Second floor new carpet., new window. 3 good size bedrooms the door exit to the side yard with the steel stairway. 3rd floor can turn in 2 additional bedrooms, studio or office. .Property is zoned RSA-3 . The address for the lot 7821 Cottage Street. Philadelphia, PA 19136 can be sold as a package . The drive way on the side of the house is part of 4400 Decatur Street, but the garage at the end of the driveway is part of 7821 Cottage Street. This property is close to shopping, public transportation and school, major highways . Don't let this pass by beautiful home , big rear yard and side yard.
Courtesy: EXP Realty, LLC, pa.broker@exprealty.net
View additional infoWelcome home! Many improvements have been done and waiting for you! Walk up to the home and notice a great sized covered porch. This is a great place to spend the summer nights or relaxing with your morning coffee. Enter into the home to beautiful floors and many new windows. The family room has great views to the porch and opens to the dining room. There is a powder room located on the first floor which is great for those who like to have the convenience for company. The kitchen is located in the rear of the home. It has been updated with new white cabinetry, granite, white tile subway backsplash, undermounted sink, mullion glass doors and a built-in microwave.! Lots of room for the chef in the family. There are two over-sized closets which would be great for dry pantry goods and those special dishes/appliances that are not used as often. The rear yard has an added exterior glass door to allow lots of natural sunlight to flow in when cooking! The rear outdoor space is full concrete, fenced-in and easy to clean. The space is large enough for a large table or couches. The upper level has 4 bedrooms and a fully updated bathroom. The full bathroom is new and gorgeous with a skylight allowing extra sunlight inside. The primary bedroom has ample closet space. The upper level has 12" baseboards and tastefully painted! Don't miss your opportunity to be a home owner.
Courtesy: KW Main Line - Narberth, (610) 668-3400
View additional infoWonderful extra large 1 bed, 1 bath, 738 Sq Ft, 2nd floor unit on the south side of the 2101 Cooperative building overlooking the courtyard of garage. 2101 Cooperative is Philadelphia's first cooperative, centrally located in Center City Philadelphia, in the city's premier Rittenhouse Square neighborhood on the corner of 21st and Walnut! 2101 Coop has 24-hour Security & Doorman, On-Site Management & Maintenance, Amazing Rooftop Garden and Sun Deck with breathtaking views, Laundry Facilities, Bike Rooms, a Guest Suite and VALET PARKING available, THE MONTHLY FEE INCLUDES ALMOST EVERYTHING: All Utilities including electric, heat, air conditioning, water & basic cable, All Real Estate Taxes & Maintenance Package. 2 Cats, a caged bird and fish allowed. CASH SALES ONLY. No Renting. Experience the ability to walk out your door to first class, 4-star restaurants, fabulous shopping & all the conveniences of this sought-after neighborhood.
Courtesy: Keller Williams Realty - Cherry Hill, (856) 321-1212
View additional info$1,495,0001404 Fitzwater Street Philadelphia, PA 19146
Courtesy: OCF Realty LLC - Philadelphia, (215) 735-7368
View additional info2- CAR PARKING IS OFFERED & NEW FINISHES AVAILABLE! Luxury Living at Lydian Place offers the quintessential city lifestyle. These ten exquisitely designed townhomes on the Avenue of the Arts create a unique urban experience to enjoy the rich cultural life of Center City Philadelphia. With over 4,000 square feet of living space across 5 levels, each home features 4 spacious bedrooms, 4 full baths, and 2 half bathrooms, with a masterfully designed pilothouse, 2 decks, and a personal elevator! Step up from the light-filled foyer and atrium to the expansive open concept main level. Enjoy the comfortable living room with high ceilings, modern flooring throughout, and an ample dining area that flows into the gourmet chef kitchen. Luxurious yet functional, the kitchen features custom quartz countertops, and backsplash, with appliances from Subzero, Thermador, Bosch, and Wolf. The third floor is comprised of two large bedrooms with en-suite bathrooms, walk-in closets, and a full-sized laundry room. The impressive owner's bedroom is a regal 600 sq. ft and is the ultimate sanctuary occupying the entire fourth floor. The primary bathroom features a freestanding soaking tub, an oversized shower room of seamless glass, a private lavatory, and double vanity. Special attention has been given to the rooftop with a masterfully designed layout highlighting a spacious 375 sq. ft pilothouse complete with a custom wet bar and convenient powder room nestled between the two separate decks. This optimal space for entertaining offers spectacular panoramic views of the Philadelphia skyline. More home enjoyment comes with the fully finished lower-level family room or media room and includes a bedroom/office/exercise room and full bathroom. Each home offers garage parking with tons of extra room for storage, a top-of-the-line security system with one year of free monitoring services, and a multi-zoned energy-efficient HVAC system. The audio system includes five pairs of in-ceiling speakers, one pair of outdoor speakers. Smart wiring infrastructure is installed for ultimate convenience and future upgrade possibilities with dual data (Cat6) and cable in every bedroom. Walk Score - 97 Transit Score - 100 Bike Score - 88. Conveniently located near Target, Sprouts Market, Whole Foods, Pet Smart, & PA Wine & Spirit Shop. Some homes are currently being built. Taxes estimated, 10 YEAR TAX ABATEMENT, some finish choices may vary, some features shown may vary slightly, Specifications, details, and finishes are subject to change.*PHOTOS ARE OF MODEL HOME* finishes and floor plans may vary.
Courtesy: Keller Williams Realty - Cherry Hill, (856) 321-1212
View additional infoRental investment is available in the Kessington area. Tenant occupied 650. monthly. Schedule your showing. Open House: Saturday, 5/4 1:00-3:00PM
Courtesy: KW Empower, vicki@kwempower.com
View additional infoThe Duo on Arch is a progressively designed pair of CORNER homes built in one of the Philadelphia's premier neighborhoods - Logan Square - featuring TWO car parking and is located on a front facing corner with beautiful southern exposure! These stunning homes will capture you from the moment you walk up. The handsome charcoal exterior will be contrasted by a stunning pivoted natural wood door. Upon entry, you will walk into a nicely designed foyer space along with the 4th bedroom and full bathroom which could be a perfect office setup. The second floor is a wide open layout with a massive kitchen featuring custom Porcelanosa cabinetry, Bosch appliances, and quartz counters as well as backsplash. The kitchen also leads you to your private deck allowing outdoor entertainment right off the main living area! Pass through the dining room into the expansive living room that is sun-soaked. The sleek and modern corner fireplace captures your focal point while leaving plenty of space for furniture arrangement. The third floor conveniently holds the primary suite with a huge bedroom, massive closet, and a stunning designer bathroom with a wet room, freestanding tub, and double vanity. The fourth floor features two graciously sized bedrooms and beautiful bathrooms, plus laundry and a wet bar. Last but not least, the stunning roof deck with perfect skyline views! HOME CAN BE SOLD FULLY FURNISHED. These homes include the FULL tax abatement applied for. It is the responsibility of the buyer to verify square footage and taxes.
Courtesy: Vylla Home, (856) 206-0413
View additional info2 PARCELS FOR SALE 4913 & 4915 PENTRIDGE STREET. INVESTOR ALERT! Perfect for building instant equity, flipping, or holding as a rental property. Sold "AS-IS" and only accepting cash/hard money offers. All offers must include proof of funds. Seller will accompany Buyers on the walkthrough. It offers easy access to schools, parks, and local amenities. This location is well-connected to public transportation and major roadways, making it a promising investment hub. This property will be delivered vacant, providing a blank canvas for your creativity and vision. Whether you're an investor or homeowner, this vacant property is ready for transformation. While this property does require rehabilitation, the potential is significant. Post-repairs, this property has the potential to shine. Whether you're an experienced investor or a visionary homeowner, 4913 & 4915 Pentridge Street is your canvas for transformation. Contact us today to explore the potential of this property. Note: Interested parties should conduct their due diligence regarding the necessary rehabilitation work and associated costs. Buyer is responsible for all transfer tax, city certifications, conditional U&O, permits, etc. Please note the name your offer is entered in MUST be exactly as the buyer would like to take title, absolutely no name changes/additions after your offer is accepted. If you are purchasing the property in cash and the contract shows cash you must close with cash. If you are using hard money, this must be disclosed up front. Hard money deals can be contingent on financing, but must be submitted as hard money. ALL OFFERS MUST INCLUDED THE LANGUAGE: Sold "As Is" (no variation). All MLS information is deemed accurate but not guaranteed and should be independently verified. Buyers & Buyers agent are responsible to conduct their own due diligence.
Courtesy: Vylla Home, (856) 206-0413
View additional infoINVESTOR ALERT! Perfect for building instant equity, flipping, or holding as a rental property. Sold "AS-IS" and only accepting cash/hard money offers. All offers must include proof of funds. Seller will accompany Buyers on the walkthrough. It offers easy access to schools, parks, and local amenities. This location is well-connected to public transportation and major roadways, making it a promising investment hub. This property will be delivered vacant, providing a blank canvas for your creativity and vision. Whether you're an investor or homeowner, this vacant property is ready for transformation. While this property does require rehabilitation, the potential is significant. Post-repairs, this property has the potential to shine. Whether you're an experienced investor or a visionary homeowner, 3312 N. 15th Street is your canvas for transformation. Contact us today to explore the potential of this property. Note: Interested parties should conduct their due diligence regarding the necessary rehabilitation work and associated costs. Buyer is responsible for all transfer tax, city certifications, conditional U&O, permits, Please note the name your offer is entered in MUST be exactly as the buyer would like to take title, absolutely no name changes/additions after your offer is accepted. If you are purchasing the property in cash and the contract shows cash you must close with cash. If you are using hard money, this must be disclosed up front. Hard money deals can be contingent on financing, but must be submitted as hard money. ALL OFFER MUST INCLUDED THE LANGUAGE: Sold "As Is" (no variation). All MLS information is deemed accurate but not guaranteed and should be independently verified. Buyers & Buyers agent are responsible to conduct their own due diligence.
Courtesy: Canaan Realty Investment Group, (215) 333-1826
View additional infoBeautiful 2 big bedrooms 3 full baths twin home. Laminated floor in living room and dining room. Gorgeous wood floor in second floor. Each floor has a full bathroom. Finished basement with ceramic tiles. Kitchen is updated.
Courtesy: Keller Williams Philadelphia, (215) 627-3500
View additional infoPoint Breeze Gem! Welcome to 2119 Cross Street...a newly constructed home on a quiet street with beautiful skyline city views! This home features an open floorplan concept...entertaining spacious living/dining room as well as a fabulous kitchen and eat-in area at the island boasting ample cabinetry and stainless steel appliances. Solid wood flooring throughout the home, the second floor features 2 spacious bedrooms as well as a full hall bath...the 3rd floor is the owner's suite with ample closet space as well as a full luxurious bath. The fabulous rooftop deck is perfect for entertaining friends or family or just enjoy the beautiful evening sunset and well lit city skyline! 1 year warranty included and seller will offer buy-down rate program with an acceptable agreement of sale! Don't miss out on this beauty
Courtesy: Compass RE
View additional infoSpacious 2 bedroom, den residence and 1-CAR GARAGE PARKING in boutique 7 unit condominium building in the heart of Washington Square West. State of the art condo features keyless entry system with monitor, hardwood floors and generous storage. Kitchen and both bathrooms have granite counter tops. Kitchen has stainless steel appliances, island, pantry area and built in wine cooler. Main bedroom has generous bathroom with Jacuzzi tub, marble lined multi jet steam shower and walk in closet. Open living room and dining room has hardwood floors and a fireplace. The additional den is perfect for a home office, gym, movie room and more! Attached garage with inside access to the unit and comfortably fits a large SUV.
Courtesy: Legal Real Estate LLC, (215) 965-9700
View additional infoGreat 3 bedrooms 1 bath in the heart of Brewerytown. Demo work has been completed needs rehab. Property being sold as is.
Courtesy: Concept Realty LLC, (215) 333-1120
View additional infoYou can't find a gorgeous home in Olney , move-in condition, big living room , dining room, modern kitchen with hardwood floor throughout the house, second floor 3 good side bedrooms, the bathroom with 3 pics bath, finished basement with tile floor. This property is close to school, shopping and transportations price of the ownership come see and sell!!!!!!!
Courtesy: Homestarr Realty, (215) 355-5565
View additional infoThis is a great investment property. 2 bed/1 bath, recently renovated before tenants moved in. Tenants paying $975 per month, plus all utilites on current lease. Great tenant and current deal would yeild a 11% cap rate. While this property is not currently enrolled with the Philadelphia Housing Authority; this property would be eligible to bring in $1,476 PER MONTH in section 8 vouchers!!!! Please see pictures for payment schedule by zip code in Philly. A 30.26% increase from last years payment schedule for a 2 bedroom house in 19134 zip code.
Courtesy: Ergo Real Estate Company, (267) 607-3551
View additional infoTurnkey rental investment. Good long-term tenant in place. Cash flow now. 9% Cap Rate. No Sec. 8. Tenant pays $875/mo. plus all utilities. Property is in good rental grade condition. Located on a nice block. Open House: Sunday, 5/5 12:00-2:00PM
Courtesy: BHHS Fox & Roach-Center City Walnut, (215) 627-6005
View additional infoHere is your golden opportunity to own a piece of real estate with extra income and situated on a beautiful tree line street in the heart of Queen Village Meredith School Catchment. Welcome to 790 S Front Street. A single-family home plus 3 attached trinities and a beautiful and sizable landscaped garden -WOW. This parcel spans over 100 feet and all units have separate entrances. The Main House: Wide 2.5 story 2 bedroom plus den â 1 full bath with an open floor plan, massive amounts of natural light, sizable bedrooms with great closet and storage space, 2 original & beautiful fireplaces with lots of exposed brick, many built ins and a full basement allowing lots of extra storage space. The Trinities: Side breezeway with a secure gate leads to 3 fabulous trinities all in nice condition. Rear 1 is a one bedroom, R- 2 is a 2 bedroom and R- 3 is a 2 bedroom. All units are self-contained with central air and produce great rental income. The upper floors of these units have really nice views of neighboring gardens with lots of greenery. Just beyond the trinities is a gorgeous, landscaped garden area with a tranquil setting. This is a fabulous parcel in one of Philadelphiaâs finest neighborhoods and was built in the late 1800âs. Currently zoned RSA 5 â Residential â Single-family dwelling. All units have been incredibly maintained throughout the years by the current owners and the HVAC systems and hot water heaters have recently been replaced. Donât miss your opportunity to own this rarely offered property in a very convenient area. Within walking distance to many restaurants, cafes, farmerâs market, parks, dog walks and playgrounds. There is easy access to major highways and bridges. Need Parking? We have you covered a stone throw away at the very affordable Queen Village parking lot. Make your appointment today and donât let this one slip away.
Courtesy: Mercury Real Estate Group, (215) 462-5100
View additional infoAs soon as you step into the vestibule, you'll be greeted by the charming ambiance of this single-family, four-bedroom, one-and-a-half-bath Philly rowhome located in the West Passyunk neighborhood. The interior is decorated with neutral walls, white trim, and laminate wood flooring. Column details in the living and dining room keep the open-concept floor plan. The dining room has a half bath and ample closet space. The kitchen is designed in a galley style and features modern white shaker cabinets with black pulls, a beautiful tile backsplash, stainless steel appliances, a gas stove with a microwave above, a dishwasher, a full-size refrigerator, and quartz countertops. The laundry area is conveniently located off the kitchen, and you can access the backyard from there. The unfinished basement area is perfect for extra storage space. Upstairs, you will find spacious bedrooms, including a primary bedroom that opens to a connecting room, which can be used as a nursery, home office, or gym. The full bathroom is big, bright, and beautiful, with built-in shelving. Take advantage of this fantastic opportunity. Schedule your showing today! ** The property does not come furnished.
Courtesy: Keller Williams Main Line, (610) 520-0100
View additional info*Seller 2% buy down available year 1. Seller will buy down 6.75% rate to 4.75% year 1.* Introducing 1525 Catharine St #PH! - An exquisite masterpiece in the heart of Philadelphia's coveted Graduate Hospital neighborhood! This bi-level penthouse condo, promises a lifestyle of unparalleled luxury and modern elegance. Boasting 2 generously appointed bedrooms and 2 full bathrooms. As you step into the main living area, prepare to be captivated by the soaring double-height ceilings that create an atmosphere of unbridled opulence. The kitchen is a haven for culinary enthusiasts, with sleek oak cabinetry, cascading quartz countertops, and a suite of high-end Bosch or KitchenAid appliances that exemplify the apex of contemporary design. Whether you're hosting lavish gatherings in the dining room or unwinding in the expansively chic living room, every inch of this condo is meticulously curated with only the finest materials and finishes. Immerse yourself in the luxury of wide plank white oak hardwood flooring and revel in the organizational prowess of custom closets. The oversized Anderson windows flood the space with an abundance of natural light, serving as a canvas for the urban vistas that surround you. The convenience of in-unit laundry adds the finishing touch to a lifestyle of unparalleled comfort. This boutique condominium is the brainchild of one of Philadelphia's preeminent architects, ensuring that every aspect of its design is a testament to modern luxury. Furthermore, the exceptional benefit of a full 10-year tax abatement, securing substantial savings, along with a 1-year builder's warranty for your peace of mind. Don't miss this rare opportunity to own a piece of luxury in one of Philadelphia's most desired neighborhoods.
3,201–3,225 of 3,923 properties displayed
How may I help you?Get property information, schedule a showing or find an agent |
|||||||||||||||||||||||||||||||||||||||||||||||||||||||||||||||||
|
|
|
|
|||
 |
Copyright © Metropolitan Regional Information Systems, Inc.


