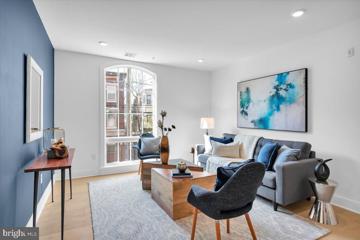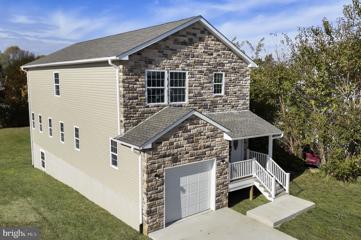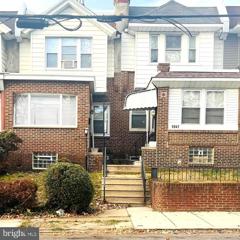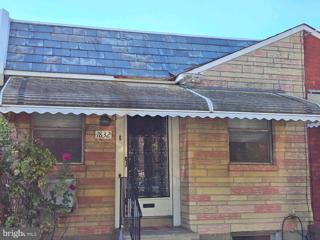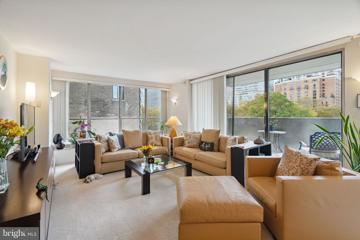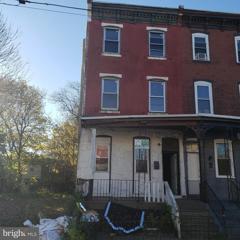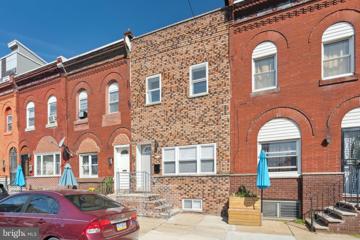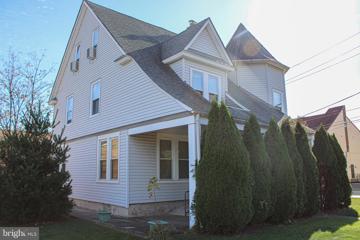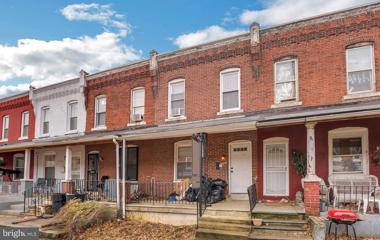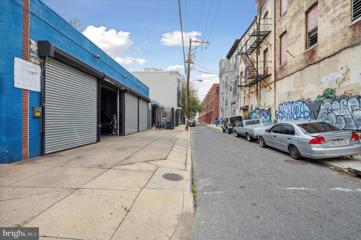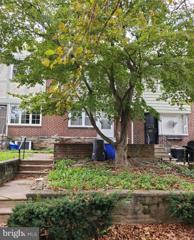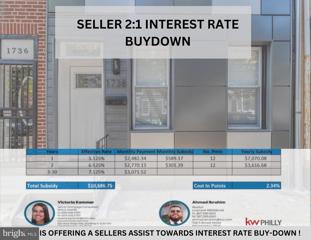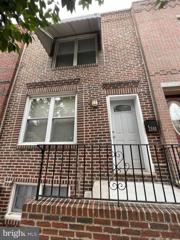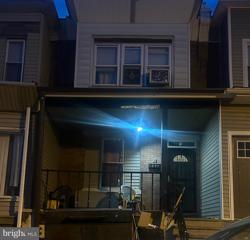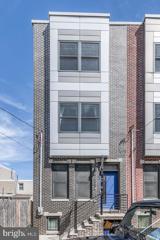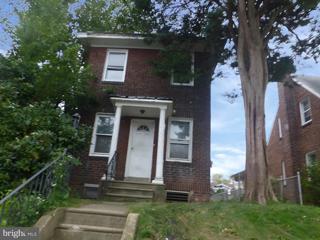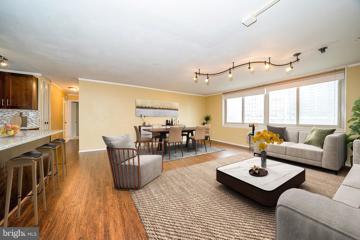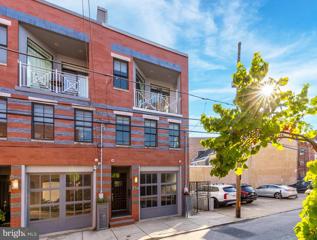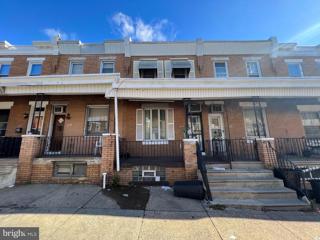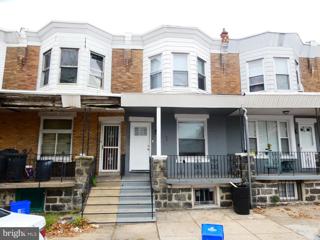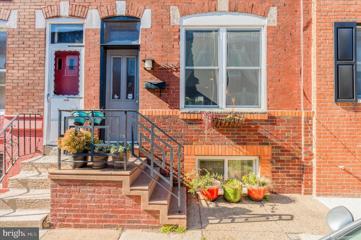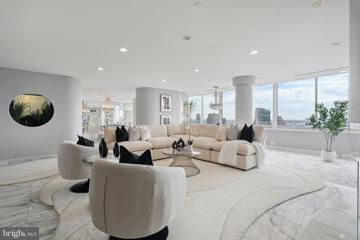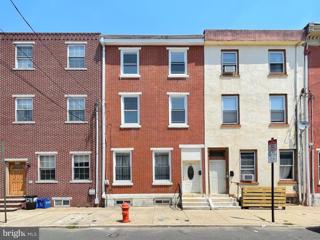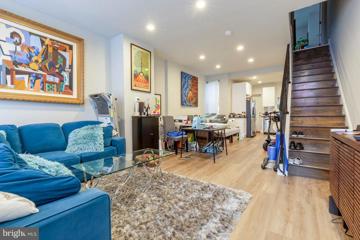 |  |
|
Philadelphia PA Real Estate & Homes for Sale3,918 Properties Found
3,176–3,200 of 3,918 properties displayed
Courtesy: KW Empower, vicki@kwempower.com
View additional infoWelcome to The Beverly, a stunning new development consisting of 15 spacious 2 and 3-bedroom condos built by Lily Development, located in the highly sought-after Meredith School Catchment in Bella Vista. The building's handsome brick façade and arched windows add to its charm and character. The Beverly offers numerous amenities, including a secure entrance into the lobby for residents and package deliveries via Latch Keyless Entry. You'll also enjoy a gym/yoga studio and an elevator to all floors, including the basement. The units at The Beverly will feature luxury finishes, and buyers will have the option to select from a curated finish packet. All condos will come fully equipped with a washer/dryer, Nest Thermostats, and built-ins in the primary suite closet. This location is unbeatable, allowing you to walk everywhere and experience all that Bella Vista has to offer. Experience luxury living at The Beverly, where every detail has been thoughtfully designed to provide the ultimate living experience in the heart of Bella Vista. Parking available at 10th & South St at the Acme. Seller to pay one year for one parking spot with an acceptable offer. Taxes are not $0 and are TBD. It is the responsibility of the buyer to have taxes and square footage verified. Even though this is a new condo building, the Sellers preferred lender has 30 year fixed 5%-10% down mortgage products for this building. Please inquire with the listing team. Photos are of a similar unit and may not portray actual finishes.
Courtesy: RE/MAX Elite, (215) 328-4800
View additional infoWelcome to the rarely offered New Construction in the far NE of Philadelphia with 10 YEARS TAX ABATEMENT! This stunning two-story residence boasts an impressive 4 bedrooms, 3 bathrooms, and a convenient powder room on the main floor, providing a harmonious blend of spaciousness and functionality. At more than 3000 square feet, this home gives an abundance of space for both everyday living and entertaining. There are 2 separate HVAC systems which will keep your electrical bills low. Step into the open-concept main floor, where neutral tones and recessed lighting create a serene and welcoming ambiance. The thoughtfully designed layout seamlessly connects the living, dining, and kitchen areas, fostering a sense of togetherness and versatility. Extremely durable luxury vinyl flooring that resembles the look and feel of the wood, on the main level not only enhances the aesthetic appeal but also ensures easy maintenance for modern, busy lifestyles. The state-of-the-art kitchen is a chef's dream, featuring modern cabinets, high-end stainless-steel appliances, sleek quartzite countertops, range hood and an expansive island that doubles as a breakfast barâa perfect space for culinary creations and social gatherings. Ascend the stairs to the second floor and discover luxurious master suite featuring walking-in closet, stunning ensuite bathroom with double sink and extra 2 linen closets. Also, you will find the elegant princess suiteâan oasis of comfort with its own private bathroom, two additional very spacious bedrooms, full hallway bathroom, and conveniently located laundry room. This home offers versatility for various living arrangements, a home office, or guest accommodations. The walk-out basement serves as a canvas for your imaginationâtransform it into a cozy media room, a home gym, or an additional living space that seamlessly connects to the expansive backyard. With an attached garage providing shelter for vehicles and additional storage, convenience is at the forefront of this exceptional property. The true highlight of this residence is the very large backyard, providing an idyllic setting for outdoor activities, gardening, and creating memories with family and friends. Nestled in the far Northeast, this home offers a perfect balance of suburban serenity and urban accessibility. Proximity to public transportation, main highways, shopping centers, restaurants and parks makes this residence the ideal backdrop for a vibrant and comfortable lifestyle. Don't miss this incredible opportunity to own this truly remarkable home. Adjacent property is also available and can be sold as a package deal for 2 families or households, who want to be neighbors.
Courtesy: Realty Mark Associates, (215) 376-4444
View additional infoStep into the charm of this 3-bedroom, 1-bath traditional row home, nestled in the heart of Philadelphia's Overbrook neighborhood. This home is offering an exciting opportunity for the perfect owner to add their personal touch to make it their dream home. Come embrace the charm of original hardwood floors, vintage fixtures, and classic architectural details that define this traditional row home. A perfect project for those who appreciate character and history. This home is centrally located with easy access to the vibrant culture, dining, and attractions that Philadelphia has to offer. This home won't last, schedule your tour today. Property is being sold AS-IS.
Courtesy: Summit Real Estate, (215) 755-1100
View additional infoEasy One Story living in this 2 bedroom property that features a front yard area as well as an oversized rear yard. Enter into the Living room area with mirrored walls . Kitchen has upper and lower wood cabinets. Floors are carpeted. There are 2 bedrooms in the rear of the 1st floor and entrance to a huge yard. Bathroom is three piece. Newer Heating and Central Air- Conditioning system.Basement is poured concrete and unfinished.
Courtesy: Allan Domb Real Estate, (215) 545-1500
View additional infoBeautiful, sun-filled corner unit with private balcony facing Rittenhouse Square with spectacular treetop views at The Dorchester. This updated home features gorgeous natural light from an abundance of windows. Plush carpet over parquet hardwood floors and high-quality custom-made finishes and closets are throughout the unit. Enter through the foyer leading into an open floor plan with a living room, dining room, and kitchen. The spacious living room is filled with natural light from oversized windows and glass sliding doors that lead to the nice-sized balcony with breathtaking views of the Square and Center City. The oversized windows continue into the open dining room with space for a large table. Additional entertainment space includes the converted den/guest room adjacent to the living room. The updated kitchen has white cabinetry, granite countertops, stainless steel appliances and an Advantium microwave, which converts to a second oven. Down the hall is the primary bedroom with more oversized windows, a custom walk-in closet, and ensuite bathroom. The primary bathroom has a single vanity with granite countertop and a glass stall shower. There are two additional bedrooms, both with great natural light and excellent custom closet space, one with an additional custom walk-in closet. They both share use of a full hallway marble bathroom with single vanity, glass enclosed effervescent tub shower, and closet enclosed stacked washer and dryer unit. Residents of The Dorchester have the benefit of a 24/7 door attendant. All utilities are included in the condominium fee including basic cable and use of the building's state-of-the-art fitness center for owner-occupied residents. An attended package room for secure pick-up and deliveries and extra storage space is available. The seasonal rooftop pool club, and valet parking in the building's underground garage are available for an additional fee. No pets permitted. Location is everything...Rittenhouse Square was ranked the 6th best neighborhood in North America with 175 restaurants and 199 retailers within a three-block radius. Be within close walking distance to the Market Street office corridor, The Avenue of the Arts and University City. 30th Street Station and Philadelphia International Airport are only minutes away.
Courtesy: Nova Realty, LLC, (215) 365-8200
View additional infoThis is a 5 Bedrooms 2 full Bathrooms House in the Fairmount Section of West Philadelphia Walking distance to Drexel University and University of Philadelphia Needs some upgrade Easy to Show On lockbox
Courtesy: KW Empower, vicki@kwempower.com
View additional infoGorgeous renovation from top to bottom! Welcome to 2421 Oakford St in Point Breeze neighborhood. Nice quiet, clean block with easy access to Grad Hospital, Rittenhouse, Fitler Square and University City. South Facing property with lots of natural lighting. Excellent workmanship throughout this 3 bedrooms, 2.5 bathrooms with full finished basement. 1st floor - enter into a large open living room / dining room space that connects to large galley kitchen with white quartz countertop with white shaker cabinets, glass subway tiles, pot filler and black appliances. 1/2 bath in rear of kitchen with large closet and doorway to good size patio. 2nd floor- rear bedroom with 2 windows and a small closet. 3 piece hall bath with custom tiles and tub. Middle bedroom with window and closet. Front master bedroom with 2 front windows, large closet and master bathroom with large walk in shower. Basement - fully finished basement with high ceilings that can be used as a family room, work out area or storage with separate hvac / washer/ dryer room. Another great renovation by J & P Brother.
Courtesy: Keller Williams Real Estate Tri-County, (215) 464-8800
View additional infoAttention Investors! Detached property near Torresdale station with mixed used/multi family/commercial/single family Zoning (CMX-2)- so many possibilities .This unique property was last used as office so currently configured with desks/office on first floor in what would be living room/dining room/family room, and has a kitchen. The 2nd floor has more BIG offices formerly used as bedrooms and has 2 separate powder rooms. The third floor consists of BIG master suite and Full bath. Basement is unfinished but offers plenty of storage space. Newer HVAC and plenty of private parking in rear. Make your appointment today!
Courtesy: Keller Williams Main Line, (610) 520-0100
View additional infoWelcome to Cobbs Creek + 5420 Delancey Street! Close proximity University City, Center City, and Fairmount Park. Short distances to Baltimore Ave, Market-Frankford Line, and Cobbs Creek Park; as well as many convenient bus routes along Walnut St and Chestnut St. Enter this quaint Philadelphia row home into the open living space, which features hardwood floors, open staircase, half bathroom, and WFH office/ bedroom. The kitchen includes stainless steel appliances, backsplash, and an island work/seating area. Upstairs, you will find two bedrooms and a full bathroom. This convenient location allows you to walk, run, and bike in Cobbs Creek Park, just minutes from your front door. 5420 Delancey Street provides a charming, modern, urban lifestyle, with convenient access to Philadelphia's great restaurants, shops, recreation, and history! Tenant occupied.
Courtesy: KW Empower
View additional infoATTENTION DEVELOPERS/INVESTORS!!!! 98 by 42 feet in Norris Square Park (Olde Kensington) of lucrative development space availabe. Kensington QOZ OPPORTUNITY ZONE!! Potential to build 8 high end homes or swing for the fences and try to create a multi unit building. Auot related businesses looking to expand, this is a turn key solution for you! Complete with 2 car lifts and 6 garage doors! Inquire today!! Buyer shall be responsible for the confirmation of property's present zoning classification and current legal use. Buyer shall be responsible at their sole expense of obtaining any and all variances that allow for the Buyer's intended use at the above mentioned property.
Courtesy: Vylla Home, (856) 206-0413
View additional infoPrice Reductions. This single-family home is waiting for a new owner. Features include three bedrooms, one bath, patio, garage, eat-in kitchen, and more.
Courtesy: BHHS Fox & Roach-Chestnut Hill, (215) 247-3750
View additional infoJust Listed! Prime Development Opportunity in the heart of Fairmount, Philadelphia, at 2629 Poplar St. Zoned CMX, this property offers approved plans for a triplexâfirst-floor commercial unit and two upper residential units. Demolition-ready, ideal for developers. Close to shopping and eateries. Listing price: $275K. DM for inquiries.
Courtesy: KW Empower, vicki@kwempower.com
View additional infoIntroducing 1738 N 3RD ST. â your new 3-bed, 3-bath haven! Nestled in a peaceful neighborhood, this home combines style and comfort effortlessly. Step into an inviting living space, complete with a convenient powder room. The open layout flows into a modern kitchen with subway tile and quartz counters. But the real charm lies in the backyard, enclosed for privacy â your perfect outdoor retreat. On the second floor you'll find, two bedrooms and a bathroom await. The master suite on the 3rd floor is a luxury haven with a walk-in rain shower. This home also offers a finished basement, perfect for an office or a in-home gym. Stay comfortable year-round with a new HVAC system. The location is ideal, Nestled in Norris Square, blocks from Fishtown it's the ultimate blend of quiet residence and near future explosion of development. A stroll away from Temple University Campus, and Olde Kensington, enjoy proximity to Luna Café, Stateside Vodka, Izakaya, Sor Ynez, LMNO, and more with bars, restaurants, offices, shops, and public transit all with ease. Schedule a tour today and make this beautiful home yours!
Courtesy: EXP Realty, LLC, (888) 397-7352
View additional infoBeautiful rowhome in the heart of South Philadelphia. This home features 3 beds and 1.5 baths, finished basement complete with washer & dryer, hardwood floors and top of the line granite. House also has huge backyard for endless entertainment, walking distance to schools, public transportation, shopping centers, parks, and the sport stadiums. Freshly painted and hardwood floors were buffed. Schedule your tour today!
Courtesy: Coldwell Banker Realty, (215) 923-7600
View additional infoGreat investment opportunity! All respectable offers considered â¦. Please note this property is being sold as is buyer is responsible for transfer taxes uno and removal of tenants .
Courtesy: Prosperity Real Estate & Investment Services, (866) 327-7673
View additional infoWelcome to 2648 Agate St, a stunning 3-bedroom, 3-bathroom house located in the heart of Philadelphia, PA. This charming home offers a spacious living room, perfect for entertaining guests or enjoying a cozy night in. The well-equipped kitchen provides ample space for preparing delicious meals and features modern appliances granite countertops and stainless steal appliances. With a washer and dryer conveniently located on the second floor making laundry day a breeze. There is a huge master bedroom suite with a glorious master bath and vast closet space. For those seeking breathtaking views, the rooftop offers a picturesque setting to unwind and enjoy the city skyline. Step outside into the backyard and discover a private oasis, ideal for relaxing or hosting outdoor gatherings. Located in a desirable neighborhood, this house is just a short distance from local shops, restaurants, and parks, providing endless opportunities for entertainment and recreation. There is a tax abatement still remaining on the property from when the home was built in 2017. Ask about a $10,000 grant available for this property. Seller offering a $4,000 buyer's agent bonus for an accepted offer on or before May 31st.
Courtesy: Elfant Wissahickon-Mt Airy, (215) 247-3600
View additional infoGreat location for this detached brick home located in Mayfair neighborhood of Philadelphia. Property features spacious living room, dining room, small side porch, eat in kitchen walk out access to rear enclosed porch and fenced in yard, second floor shows 3 bedrooms and 1 full bath, full unfinished basement, conveniently located close to local shopping, and major roadways, with a short drive to downtown Philadelphia.
Courtesy: KW Main Line - Narberth, (610) 668-3400
View additional infoFabulous south side unit at the William Penn House in desirable Rittenhouse Square! This 2 bedroom, 1 bathroom, 1,107 sq ft unit on the 5th floor has been remodeled to fit any life style! The expanded kitchen boasts wooden cabinets, newer backsplash, granite countertops and stainless steel appliances. The bathroom has been renovated to include a double vanity with marble tops and updated tiling in shower and floor. Newer carpeting in both bedrooms with hardwood flooring thought out rest of unit. This building features 24-hour Security and Doorman, On-Site Management and Maintenance, Rooftop Pool with amazing views of the city. On premise VALET Parking available for 100 per month for one car. THE MONTHLY FEE INCLUDES ALMOST EVERYTHING: All Utilities including electric, heat, air conditioning, water & basic cable, All Real Estate Taxes & Maintenance Package. This unit has an abundance of closet space, newer windows in unit! Washer & dryer in unit! This spectacular building has NEVER HAD AN ASSESSMENT! Nominal real estate transfer tax & no title insurance required. Experience the ability to walk out your door to first class, 4-star restaurants, fabulous shopping & all the conveniences of this sought after neighborhood. Walk score is a 98! One time admin fee paid at closing. $1,399,000734 Kater Street Philadelphia, PA 19147
Courtesy: Keller Williams Main Line, (610) 520-0100
View additional infoExperience luxury city living in the heart of Bella Vista, within the sought-after Meredith School Catchment. This sun-drenched corner townhome epitomizes modern sophistication, boasting high-quality craftsmanship and top-tier finishes. Benefit from the convenience of garage parking and advanced home security features. Outdoor spaces include a private patio off the main living area and a rooftop terrace with glass railing, offering captivating skyline views. Explore Queen Village, Bella Vista, and the Italian Market neighborhoods effortlessly, with easy access to Center City. Nearby parks like Cianfrani Park and Starr Garden provide opportunities for outdoor leisure. Stroll to Philly's culinary gems, including Angelo's Pizza, Good King Tavern, Fitzwater Cafe, and Little Fish. Don't miss out on this truly stunning home in a prime location!
Courtesy: KW Empower, vicki@kwempower.com
View additional infoWelcome to 1915 BRIGGS in bustling FRANKFORD! This incredible property is a 2 BEDS 1 BATH home that meets all your needs as PERSONAL RESIDENCE OR INVESTMENT PROPERTY! The property features AMPLE SPACE, TONS OF LIGHT, LARGE KITCHEN, and so much more! Out front, you are welcomed by a COVERED PORCH, a well-maintained and beautiful exterior. You enter the main level and are greeted by HIGH CEILINGS and enough space to relax or if inclined entertain. The LIVING AREA IS SPACIOUS and flows into the dining room and then the kitchen. Out back, you have a LARGE BACKYARD perfect for outdoor living. The unfinished basement offers tons of storage space with well-maintained newer mechanics. As we come upstairs to the second level, directly ahead of you is the full bathroom. Continuing down the hall on the right, you are welcomed to the 1st bedroom perfect for multiple occupants or as an office. At the end of the hall, you enter the 2nd bedroom complete with ample space, natural light, and high ceilings, and tons of light! This property offers great transit options. There is easy access to nearby parks and playgrounds including 51st Street Dog Park, Kingsessing Park, and Kingsessing Playground. The local area offers great restaurants, parks, and shops to explore. Schedule your tour today!
Courtesy: KW Empower, vicki@kwempower.com
View additional infoWelcome to this 3 bedroom 1 bedroom renovated West Philly Home. that was just renovated and is in very good shape. First you will be greeted with a classic Philadelphia front porch before heading inside - step inside onto the newly renovated upscale plank flooring, new lighting and modern appliances to include laundry.. Head into the recently renovated kitchen, complete with granite countertops and a door to a nice backyard area. The second floor of the home is where you will find three bedrooms and a recently updated modern bathroom. Home has an semi finished dry basement that has ample room for storage. All offers will be presented, this house is in very good condition. Many grants and low rate loans available for this house.
Courtesy: Keller Williams Main Line, (610) 520-0100
View additional infoWelcome to this meticulously renovated 2-bedroom, 1-bath brick townhome in the heart of South Philadelphia! The home's elegant entrance features a Travertine foyer leading to a stunning living area with new Brazilian Mahogany Hardwood flooring. The open-style concept seamlessly connects to a fully remodeled kitchen equipped with Carrera Marble tile floor, solid Cherry cabinets, Quartz countertops, a glass subway tile backsplash, and high-end stainless-steel appliances, including an Ultra-quiet Bosch dishwasher, Samsung microwave, 5-burner gas range Samsung oven, and a French door Samsung bottom freezer/refrigerator. The kitchen has additional upgrades such as smooth glide drawers, soft closing doors, solid wood dovetailed drawer construction, under mount sink with a Moen faucet, garbage disposal, and under-cabinet smart LED lighting. Step outside the kitchen to discover the delightful private outdoor space, providing a colorful and vibrant atmosphere for your backyard retreat. Upstairs, two generously sized bedrooms with ample natural light await. The full bathroom has ceramic tile flooring, shower/tub, toilet, sink with base cabinet and top medicine cabinet. The basement comes equipped with a washer & dryer and ample storage space, with the potential for easy finishing. Beyond the stunning upgrades, the location is unbeatable, nestled in South Philly with proximity to Passayunk Ave. and Passayunk Square's vibrant restaurant and shopping scene. Commuting into Center City is a breeze with the Broad Street line and numerous bus stops just a few blocks away. Don't miss the opportunity to make this extraordinary home yours!
Courtesy: Allan Domb Real Estate, (215) 545-1500
View additional infoOne-of-a-kind custom-built two bedroom plus den (originally built as a three bedroom that can be converted back), two and a half bathroom penthouse at the highly coveted Residences at The Rittenhouse Hotel. The residence offers magnificent views of the park from almost all rooms, tremendous entertaining spaces, and luxurious bedroom suites. A great opportunity to move right in or customize to your own specs and desires. Enter the home through a foyer that leads into the open great room. The sun-filled great room features a full wall of oversized windows, recessed lighting, marble flooring, and a fireplace. The marble floors continue into the light-filled dining room that features a gorgeous chandelier, wall of mirrors, and access to the balcony with breathtaking views of Rittenhouse Square and Center City. The fully equipped chefâs kitchen features white cabinetry, granite countertops, a spectacular built-in fish tank, and a high-end appliance package that includes a JennAir range, Miele dishwasher, Kitchen Aid ovens, Sub-Zero refrigerator, and GE microwave. Adjacent to the great room is the cozy den that includes wood floors and a large built-in entertainment system with wet bar and beverage fridge. The primary bedroom boasts excellent closet space, more natural light, wood floors, and an extravagant ensuite bathroom. The primary bathroom is appointed in black marble and features three large vanities, jacuzzi tub with a stunning view, and glass stall shower. There is a second bedroom with more natural light and wood floors that enjoys use of a full ensuite bathroom with stall shower. Additional unit highlights include a powder room, laundry room with LG washer and Miele dryer, and excellent closet and storage space throughout. The condominiums at The Rittenhouse sit atop the five-diamond Rittenhouse Hotel. Residents of The Rittenhouse enjoy the use of a chauffeur-driven town car, concierge, and 24-hour lobby attendant. And for an additional fee they can enjoy the same amenities as hotel guests, including valet parking, housekeeping services, room service, spa and fitness center, indoor pool, dog walking, the newly renovated Paul Labrecque Salon, and Lacroix Restaurant.
Courtesy: Realty Mark Associates-CC, (215) 376-4444
View additional infoWelcome to 1121 Wallace Street, a spacious 4 bed 4.5 bath house with a beautiful and unique architect. As you enter through the front door, you'll be greeted by an open floor plan living room that seamlessly connects to the dining area and kitchen. Additionally, there is a powder room on the first floor. On the second and third floors, you'll find two bedrooms on each level, each with its own bathroom. The house also provides a decent sized backyard and a full basement. Schedule a visit today!
Courtesy: JG Real Estate LLC, (215) 467-4100
View additional info7 YEARS left on TAX ABATEMENT! Welcome home to this stunning 2 bedroom, 2 bathroom single-family home featuring the latest in modern, clean design, a private outdoor space, convenient 2nd-floor laundry, hardwood floors and recessed lighting throughout, central air, stainless steel appliances, and more! Enter into the sun-drenched living room and immediately notice the convenient open floor plan with a window at the dining area for additional natural light. Move toward your modern kitchen with white shaker cabinets, white subway tile backsplash, granite countertops, and stainless steel refrigerator, stove, microwave, and dishwasher. Access your private back-patio oasis, ideal for grilling and entertaining. Upstairs, you'll find two spacious bedrooms--one, a primary bedroom with an ensuite bathroom, and a second bedroom with a separate hall bathroom. There is a conveniently-located front-load washer and dryer in the hallway between the bedrooms. This gem is located near the best that Fairmount, Francisville, and Brewerytown have to offer: Angelino's Restaurant, Bar Hygge, Brown Street Coffee, Cambridge Street Coffeehouse, Hilltown Tavern, Otto's Tavern, Spot Gourmet Burgers, Brewerytown Beats, Playmaker's Sports Bar, and more! Close proximity to Athletic Square Park & Recreation Center, Brewerytown Garden, and 30th & Jefferson Street Park, and Girard College. You'll be surrounded by public transportation options to get around the city. Schedule your tour today!
3,176–3,200 of 3,918 properties displayed
How may I help you?Get property information, schedule a showing or find an agent |
|||||||||||||||||||||||||||||||||||||||||||||||||||||||||||||||||
|
|
|
|
|||
 |
Copyright © Metropolitan Regional Information Systems, Inc.


