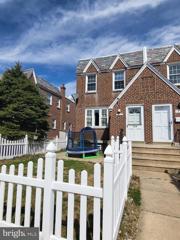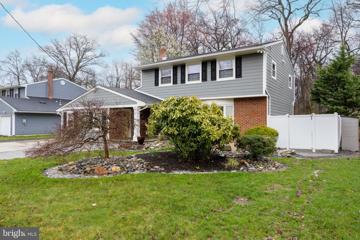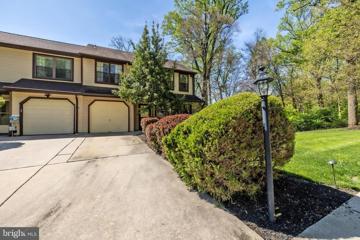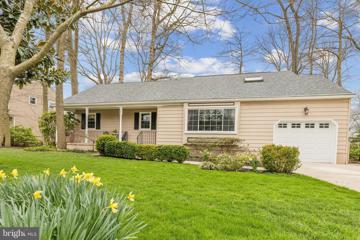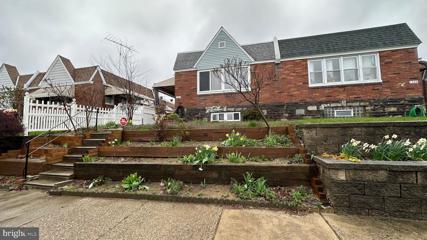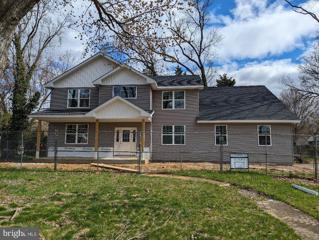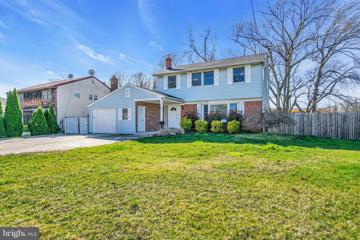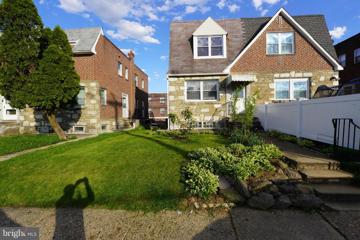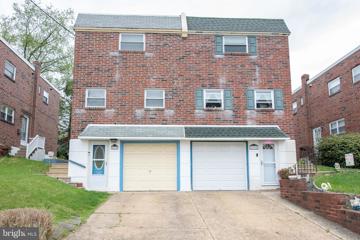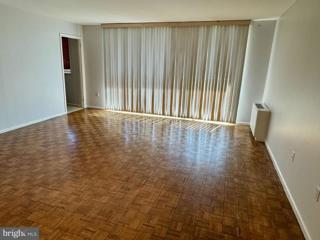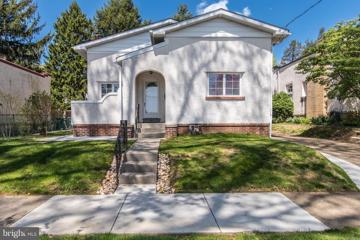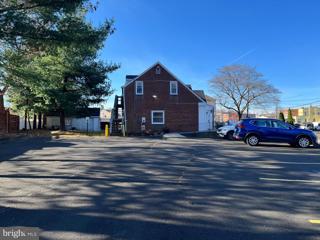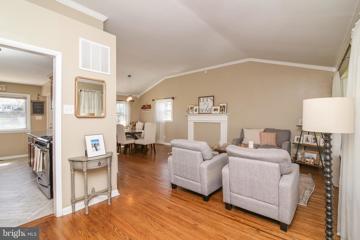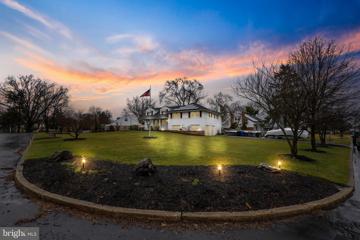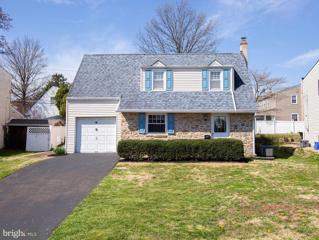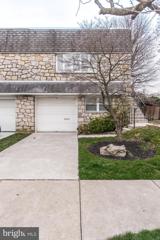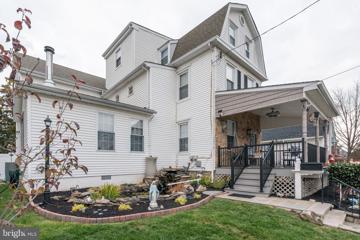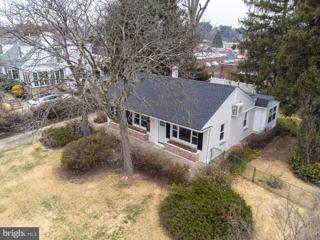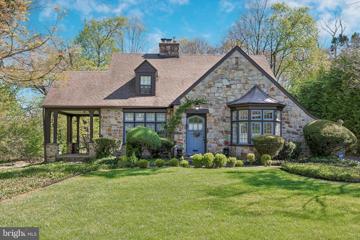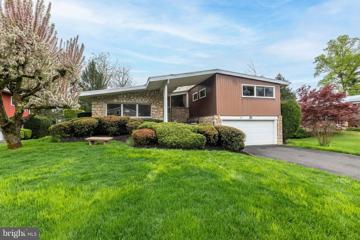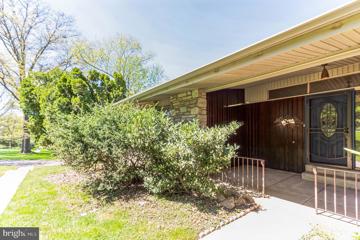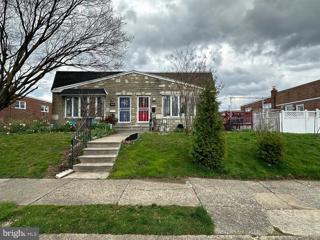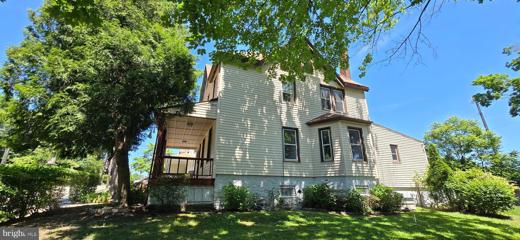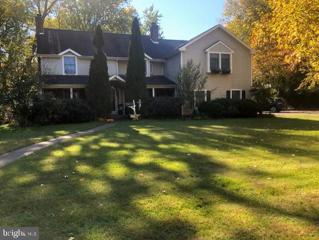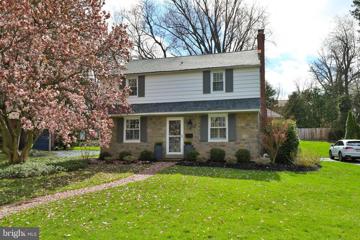 |  |
|
Philadelphia PA Real Estate & Homes for SaleWe were unable to find listings in Philadelphia, PA
Showing Homes Nearby Philadelphia, PA
Courtesy: HK99 Realty LLC, (215) 725-7888
View additional info
Courtesy: RE/MAX Of Cherry Hill, (856) 424-4040
View additional infoThis beautiful home is upgraded and ready for you! The home has 60 year Hardiplank siding, hardwood floors throughout, new HVAC, updated and upgraded this house is located in the desirable Deer Woods neighborhood. The fully fenced backyard features an inground pool and large patio. The seller is also including the recently purchased Ashley furniture and the TVs and appliances. What a wonderful home! Located close to shopping, restaurants and highways to all points north or south..
Courtesy: Keller Williams Main Line, (610) 520-0100
View additional infoAre you looking for a community with easy access to major highways , SEPTA lines, and dining and shopping nearby? if so, arrange to see this spacious townhouse in the sought after neighborhood of Stotesbury, located in the Springfield School District. This 3 bedroom 3-1/2 bathroom home has a large living room with a connected den complete with a fireplace and built-ins. There's a deck beyond the living room and den that will comfortably seat several family members and guests. A separate dining room with a bump out green house window distinguishes the house from all the others in the neighborhood; plant lovers will especially enjoy this feature. The kitchen needs some TLC but its large enough to eat-in. The primary suite upstairs has 2 closets and a full bathroom. The other two bedrooms are substantial with adequate closets as well. A fully finished basement with access to the back yard also includes a full bathroom. In addition, the house has a whole house generator. This end unit townhouse won't be on the market for long. Book your showing today!
Courtesy: RE/MAX ONE Realty-Moorestown, (856) 866-2525
View additional infoAs You Arrive, Its Curb Appeal And Manicured Appearance Stirs Your Interest. The Real Show-Stopper Is What Unfolds Beyond The Front Door! An Exciting Design Of Versatile Open Living Spaces, Flooded With Sun-Light, Seamlessly Transitioning One To Another. Special Features Include: 1st Floor Owners Suite w/Adjoining Pocket-Door Glamour Bath; Designer Kitchen w/Breakfast Bar & Gas Cooking, Fully Opens To A 400(+)S/F Vaulted Ceiling Great Room w/Bay Window & Double Patio Door Views Of Its Sensational Back Landscape; Glistening Hardwoods & Ceramic Tile Floor Coverings; High-Tech Lighting; 1st Floor Home Office Or Reading Room w/Custom Built-Ins; The 2nd Floor Features -2- Generous Bedroom Suites (One With Sky-Lit Vaulted Ceiling & Walk-In Closet) And A Pristine Full Bath; Check Out The Storage Spaces On This Level And Its Huge (24 x 16)Walk-In Unfinished Attic Space; 1st Floor Laundry / Mud Room; Set On A Beautifully Landscaped Cul-De-Sac, Where The Raised Deck, Surrounding Stone & Paver Patios Have Set The Stage For Your Out-Door Entertaining; 4-Car Driveway & 1-Car Attached Garage; -2- Storage Sheds; Gutter Helmet Installed; On The Newer Side: Roof (2014), High Efficiency Heat & Central Air (2018), Tank-Less Water Heater (2010), Vinyl Replacement Windows (2013), Wood Deck (2016), Driveway & Walkways Replaced (2019). Truly, An Outstanding Home!!
Courtesy: Paramount Realty Inc, (215) 969-3320
View additional infoDon't miss this opportunity. Great location , Walking distance to a park , major public transportation and local stores. Welcome to this 2 bedroom and 1 and a half bath twin ranch home. Most vinyl windows recently installed. ROOF , Heater and central are recenly updated. . Full finished basement with a powder room and access to garage. Live on one level and use the finished basement for additional living space if needed or rent it. That level has an additional kitchen and separate entrence.
Courtesy: RE/MAX One Realty, (215) 467-2892
View additional infoRare new construction on a cul-de-sac in Cinnaminson., Hurry and see this one of a kind custom 5 bedroom 3.5 bathroom home. The home has many upgraded featured that are standard to the list price. Some standard features include recessed lighting, gas fireplace, 42 inch cabinets and quartz counter tops, stainless steel appliances, walk-in butler's pantry, all bedrooms wired and set up for for wall mounted television, 2 panel doors, tiled bathrooms, luxury vinyl flooring, etc. The master bedroom has a vaulted ceiling, master bathroom with double sinks, separate toilet room and walk-in tiled shower with glass door. The master bedroom also has a huge walk-in closet It may still be possible to do some customizations and add some featured such as a finished basement, larger deck, etc. Estimated completion date is end on May 2024.
Courtesy: Keller Williams Realty - Cherry Hill, (856) 321-1212
View additional infoWelcome to your dream home in Mount Laurel! Nestled on a charming corner lot, this colonial-style residence boasts 4 spacious bedrooms and 1.5 elegantly appointed bathrooms, promising ample space for comfortable living. Step outside and discover your very own oasis with a fully fenced backyard, perfect for relaxation and entertaining, complete with a small patio and an extended driveway for convenient parking. Inside, the home exudes a sense of modern sophistication with tasteful updates throughout, including sleek granite countertops and fresh, inviting paint tones. With these thoughtful touches, the interior effortlessly combines style with functionality, creating an inviting atmosphere that beckons you to settle in and make yourself at home. With everything cared for, all that's left to do is pack your bags and seamlessly transition into your new abode. Schedule your viewing today and prepare to fall in love!
Courtesy: RE/MAX One Realty, (215) 379-1100
View additional infoWelcome to this charming and well-maintained home at 8343 Loretto Ave, Philadelphia, PA 19152, offering an ideal blend of comfort, convenience, and affordability. This property boasts 3 cozy bedrooms, 1.5 bathrooms, and spans 1,328 square feet of living space, designed to cater to your needs. Step inside to find a welcoming interior that invites you to imagine life within its walls. The heart of this home is its spacious, functional kitchen and living areas, promising to be the backdrop for countless memories. Practical features, including ample parking, a garden shed for extra storage, and a delightful outdoor deck, provide the perfect setting for relaxation and entertainment in the private backyard. Positioned at a price point that represents remarkable value, this property is more than just a house; it's a launchpad for your next chapter. Its convenient location enhances its appeal, being close to essential amenities like shopping centers, a variety of eateries, and public transportation options. For families, the proximity to schools Farrell and Northeast High School adds to the desirability of this charming home. Outdoor enthusiasts will appreciate being near Pennypack Park, offering extensive trails and natural beauty, perfect for leisurely strolls or invigorating runs. The nearby Fox Chase train station further elevates the location's convenience, ensuring easy access to and from Philadelphia's bustling city center. Nestled in a friendly neighborhood that prides itself on a sense of community, this property is an invitation to enjoy both the tranquility of suburbia and the convenience of urban living. Whether you're a first-time homebuyer or looking to downsize, 8343 Loretto Ave presents an opportunity not to be missed.
Courtesy: Homestarr Realty, (215) 355-5565
View additional infoThis Foxchase twin is located on a secluded cul-de-sac. Featuring hardwood floors, an updated kitchen with a breakfast bar, formal dining room and a spacious living room . There is a 1/2 bath at the stairs leading to the finished basement. The basement has an additional 1/2 bath and a laundry area. There are sliding doors that take you to the rear yard patio and above ground pool with deck. The 2nd floor has a main bedroom with a full attached bathroom including a ceramic tile stall shower. Two additional nice sized bedrooms and an updated hall bathroom complete this level. New roof (2024), newer heating system and hot water heater (2020). See this one today!
Courtesy: Quinn & Wilson, Inc., (215) 885-7600
View additional infoUpdated Kitchen and Bathroom... The rest is your blank canvass to make it your own. Very Spacious one bedroom and den Condo in the North Building of Beaver Hill. GR8 views and most convenient location. Ample parking, elegant lobby and easy access via elevator to 522N. Foyer entry with two closets. Galley kitchen with gas cooking, refrigerator and open pass thru to dining area for added convenience. The living room dining room combo gives a great feeling of the open floor plan with a wall of glass sliding doors to the expansive balcony 24ft x 7 ft. where views abound. The den is large enough to entertain a loveseat/sofa bed or serve as an an office area. Off the Living room is the king size bedroom fit for Royalty ..another wall of windows brings the scenic views. The walk in closet and the linen closet are adjacent to the vanity sink and the separate bathroom with privacy door houses the commode and the bath facilities.. Make this unit your home with your choices of colors etc... Walk to train or bus, or stroll to the little bistros and shops of Jenkintown.. An ideal location, in the wonderful hamlet of Jenkintown.. separate fee for pool and gym. 80% of floors to be covered. There is an extra storage area in the basement divided for each unit. (approx 36" wide and 8ft high)
Courtesy: Keller Williams Real Estate Tri-County, (215) 464-8800
View additional infoHollywood! Beautifully renovated & updated inside & out, 3 bed 2 bath w/ finished basement and mostly everything new/newer for a truly A+ condition property. Convenient one floor living is the perfect size for those starting out or looking to downsize in one of the most sought after areas. New central air, newer roof & windows, new kitchen-bath-basement-concrete, newer heater & hot water heater, updated electric & plumbing. Great curb appeal featuring super long private 4 car driveway & detached garage. Front porch leads to an open straight-thru layout & gorgeous refinished hardwood flooring w/ wide baseboards & custom door/window moldings and professionally painted neutral white thru-out, living room w/ fireplace & ceiling fan. Formal dining room w/ built-in corner cabinets & huge picture window, brand new kitchen & layout boasting Mahogany glazed wood cabinets, magnificent grade 3 granite counters & tiled backsplash, high-end GE stainless steel appliances & recessed lighting. 3 good sized bedrooms w/ ceiling fans and an updated modern/retro full bath w/ cast iron tub finish off the 1st floor. Huge wide open full finished basement w/ LVT wood flooring & attractive exposed beam ceiling painted black adds more living space options, laundry area & lots of closet space for storage, and a brand new full bath w/ stand-up shower. Appealing fenced backyard has grass area & mature landscaping along w/concrete patio to driveway & detached garage. An excellent location & amazing property where everything has been done to high standards offering the most particular buyer peace of mind making for a great investment. $495,00016 Shady Lane Jenkintown, PA 19046
Courtesy: Robin Kemmerer Associates Inc, (215) 949-0810
View additional infoBeautifully maintained Turnkey Doctor's Office with plenty of off street parking. Building has a lot of opportunities / potential for multiple professional needs. Located in Montgomery County which includes out of city tax benefits yet in close proximity to many city amenities. Public transportation, major commuter roads and 4 hospitals (Health Redeemer, Temple Jeanes, Einstein and Fox Chase Cancer Center) all within miles. Building has been owned and operated by a single provider since 2014. Building currently being used for individual practice but with a second floor private entrance, the floors can be individually occupied. First floor has handicapped ramp access into large reception area and waiting room with bathroom. Both exam rooms are fully equipped and operational. Reception area includes working gas fire place and three individual work stations. Second floor consists of kitchenette, full bath with shower, and two additional offices. Full basement with outside Bilco doors. Bonus detached double garage with its own separate entrance with additional parking. Perfect building to fulfill your entrepreneurial passion or aspiration.
Courtesy: Compass New Jersey, LLC - Moorestown, (856) 214-2639
View additional infoThis 3 Bedroom, 2.5 bath single-family home is located in the exclusive Rolling Green Neighborhood, offering a comfortable and stylish living space. The open floor plan is perfect for entertaining guests and hosting gatherings. As you enter, you're greeted by a spacious living room that seamlessly flows into the dining area, both adorned with beautiful hardwood floors.The kitchen boasts granite countertops, stainless steel appliances, and tile flooring, providing both elegance and functionality. Adjacent to the kitchen is a large family room featuring cozy carpeting, ideal for relaxing evenings with loved ones. The property includes a full unfinished basement, offering ample storage or potential for customization to suit your needs. Additionally, there's an attached garage and a long driveway, ensuring plenty of parking space for residents and guests alike. Outside, the well-landscaped yard offers serene views from every angle on the expansive 118 x 200 deep lot. Recent upgrades include newer windows, roof, central air, and heater, providing peace of mind for maintenance. Conveniently situated close to Cinnaminson schools, shopping areas, dining establishments, and local parks and recreation facilities, this home offers both comfort and convenience. Don't miss the opportunity to experience why Cinnaminson is such a desirable place to live!Please note that all room sizes are approximate, and interested parties are encouraged to schedule a viewing to fully appreciate the beauty and charm of this property. Highest and best by Tuesday 5pm $499,999101 Devon Road Cinnaminson, NJ 08077
Courtesy: BHHS Fox & Roach-Moorestown, (856) 234-0011
View additional infoThis large 2847 sqft home is set back on a sprawling corner lot in Cinnaminson NJ. On the main level of this home you will find a large kitchen , a formal dining room and sitting room. Original hard wood floors cover the dining and sitting room area. The sitting room at the front of the home a fireplace as well. Upstairs are 4 large bedrooms and 2 full bathrooms. The lower level of the home offers 3 more functional spaces including; a large den with a second fireplace, a powder room and sliding glass door that open out to the back yard, a equally large semi converted garage perfect for a home gym or workshop and a finished basement . While the garage has been converted the driveway does offer ample parking with 6 spots depending on car size. The large landscaped front lawn ! With Solar panels Open House: Sunday, 4/28 12:00-3:00PM
Courtesy: Long & Foster Real Estate, Inc., (215) 654-5900
View additional infoWelcome to 3160 Weston Street. A lovely, warm & welcoming home located in the very desirable & sought after Winchester Park section of Northeast Philadelphia. This stone-front Cape Cod offers 3 bedrooms and over 2,000 square feet of living space. Highlights include a bright & open flow, a fabulous sunroom, a finished basement, an attached garage, and a private, fenced back yard! Step inside this home to beautiful hardwood floors and the bright & spacious living room. Hardwood floors extend into the dining room with lovely chair railing and plenty of space to gather. Off the dining room is the well-equipped kitchen with abundant counter and cabinet space and the adjoining family room. From the kitchen & family room area, step outside to the inspiring sunroom with vaulted ceiling and a view of nature outdoors; the ideal space for dining, relaxing, and growing your plants and spices. Back inside and completing the first level is the laundry room and a powder room for guests. Upstairs, you will find 3 generously-sized bedrooms and a full hall bath. The lower level of this home offers endless possibilities for a rec room, game room, office, gym, or whatever your needs require! Outside, a manicured landscape with lovely flowering trees, shrubs, and blooms will be a cheerful and soothing place to enjoy the nice weather and make memories with family and friends. The Winchester Park Community offers fabulous community events including a Christmas Tree lighting, Santa Claus visits, and an annual Easter Egg hunt. You're just steps away from enjoying the hiking and biking trails of Pennypack Park, and the local area offers many options for sports complexes, shopping, and some of the best restaurants in the Northeast! Local schools include St. Jeromeâs and Father Judge High School. This home will not last long so be sure to schedule your showing today!
Courtesy: Re/Max One Realty, (215) 961-6003
View additional infoWelcome to this spacious Fox Chase 3 bedroom 1 full AND 2 half bath twin rancher with a sizable side and rear yard. Entering the home, you're greeted by a charming living room featuring hardwood floors and a magnificent bow window that floods the space with natural light. The dining area and hallway also showcase the same hardwood flooring, creating a seamless flow throughout the main areas. The eat-in kitchen is equipped with some stainless steel appliances including a French door refrigerator, wall oven, cooktop, counter microwave, and dishwasher. The ceramic tile backsplash adds a nice touch to the space. This home offers 3 generous bedrooms, 1 featuring hardwood floors and the others with wall-to-wall carpeting. While 2 bedrooms boast ceiling fans and ample closet space, 1 bedroom additionally includes a private powder room and a spacious walk-in closet. The hall bathroom features a three-piece setup with ceramic tile flooring, an oversized vanity offering plenty of storage, a large mirror, and recessed lighting. Continuing through the main level, you'll find ample closets in the hallway providing convenient storage options. This level also offers access to the finished lower level, which is perfect for additional living space or entertaining. The lower level is completely finished and features wall-to-wall carpeting, a newer sliding glass door leading to the rear patio and yard, and a built-in dry bar with a glass block window. Additionally, there's a dining area, a powder room with a glass block window, a large storage closet, and a laundry room equipped with a washer and dryer. Convenience is further enhanced with inside access to the one-car garage, complete with an opener for added security and ease of use. **Additional notes: Roof is new as of February 2022 and has a 10 YEAR TRANSFERABLE Warranty, Windows throughout the home are newer, newer concrete driveway and sidewalks. ** $499,900131 Park Avenue Jenkintown, PA 19046
Courtesy: Keller Williams Real Estate-Langhorne, (215) 757-6100
View additional infoAs of April 23rd - Spring time Price Adjustment. Need room to roam?? This is it !!! Welcome to 131 Park Ave in Rockledge! This stunning single-family home featuring five bedrooms offers a perfect blend of modern updates and classic charm. You'll immediately notice a charming mini garden with a pond then the amazing front porch and fully fenced yard. Additional outdoor features include two sheds, deck, and patio, perfect for outdoor entertaining or enjoying a peaceful evening. Inside, the living room flows seamlessly into the dining room, ideal for hosting family gatherings or dinner parties. Wait till you see this gourmet kitchen features an abundant amount of granite countertops, stainless steel appliances, the gas stove with dual fuel and a breakfast room that opens to the enclosed three season room, perfect for enjoying your morning coffee. The cozy family room boasts hardwood floors, huge windows that flood the room with natural light, a wood-burning stove and a ceiling fan for added comfort. Upstairs, you'll discover the huge primary bedroom with a primary bathroom providing a peaceful retreat at the end of the day along with with two spacious bedrooms, each offering ample space and additional storage. The third floor offers two more additional bedrooms with additional storage. The semi-finished basement offers endless possibilities, whether you're looking for a home office or additional living space. Also featuring two zone HVAC and three 100 amp services. Located in the highly desirable Rockledge neighborhood, this home is part of the Abington School District and McKinley Elementary. You'll love the convenience of nearby shopping centers, restaurants along the pike, parks, and recreational facilities. Commuting and travel are a breeze with close proximity to major transportation routes and the Fox Chase rail line is just around the corner Don't miss your chance to own this beautiful home in a fantastic location! Schedule your showing today. Sellers preferred settlement date is May 31, 2024.
Courtesy: Joseph F X Fasy Realtors, (215) 745-8500
View additional infoThis enchanting three-bedroom ranch is nestled in the shadow of Pennypack Park, with a subtle presence on a nine thousand sqft lot. This one owner home has been meticulously renovated and boasts new separately zoned heat & A/C mini-split units, a new roof, new Low E Argon filled energy-efficient windows and new doors. A bright, cozy living room flows into the updated, eat-in kitchen â a chefâs dream bursting with sunlight thru the new kitchen sky light, which features Shaker cabinets, a farmhouse sink, stainless steel appliances, a true-venting hood exhaust, quartz countertops. As the palpable heart of the home, the spacious kitchen and dining area radiate warmth. Step from the kitchen into the secluded backyard, which provides a haven of relaxation. The hallway is flanked by three comfortably-sized bedrooms and a three-piece tile bath, which features a linear drain stall shower. The laundry room is also located off the hallway and contains brand-new, full-size stacked, front load washer and dryer. Additional features include radiant heat flooring throughout and Simply Safe Alarm System. This residence is move-in ready and awaits its next chapter. Easy access to public transportation, major highways, and walking trails in the park. Experience the home for yourself and make an appointment today! Kindly note that select images used within our promotional content have undergone virtual staging processes, showcasing possible arrangements and aesthetics within the property; however, the actual space might differ from these depictions. Therefore, we encourage verifying on-site conditions & measurements before making any decisions. $539,000235 Waverly Road Wyncote, PA 19095
Courtesy: EXP Realty, LLC, (888) 397-7352
View additional infoImagine walking into a "Classic" storybook chalet, you can now call it home. Welcome to 235 E Waverly Rd a charming fieldstone Cape Cod. The stone paved & perfectly landscaped entryway leads you into the large living area where you will find original wide planked wood floors, wood fire place, authentic exposed beams & lovely decor. Off the living area is a covered stone patio perfect to enjoy nature, a meal or curl up with your favorite beverage. The formal dining room is also adjacent to the living area featuring a stunning crystal beaded chandelier, deep window sills & beautiful bay window offering tons of natural light. The kitchen is so unique including the ornate Italian tile counter tops, terra cotta floors, stainless appliances, & window sill looking out into your private back yard. Also, on this main level is a full bathroom & a main floor bedroom which is currently being used as a den. On the upstairs level the charm continues.... The primary bedroom has a large walk in closet & additional cedar closet, 2 additional bed rooms, hardwood floors through out & the full bathroom offers Sheryle Wagner fixtures, Italian tile & has been tastefully decorated. The basement has been partially finished & is ready for you to bring your touches including a stone fireplace. Additional features include: 2 car garage, 2 outdoor porches, large flat back yard w/ stone BBQ, professional landscaping, outdoor lighting & security, newer roof & appliances. Near by: Park, library, sports fields, pool . Walk to Glenside shops and restaurants Close to Jenkintown, Chestnut Hill, Ambler, Walking distance to 2 train stations- Jenkintown, Glenside Close to major highways to Philly, NYC, NJ and DE. The current owners have loved & maintained this home. They've added their own imaginative touches through the years. This home is so unique, schedule a showing and make this your own. Open House: Saturday, 4/27 12:00-4:00PM
Courtesy: Keller Williams Real Estate-Montgomeryville, (215) 631-1900
View additional infoWelcome to this stunning, beautiful stone and wood front contemporary split-level home characterized by its unique architecture, design, and cultural influence and nestled in the desirable neighborhood of Glenside, Pennsylvania. Built in 1956, this wonderfully maintained residence offers a perfect blend of modern comfort and timeless charm. You are greeted by a huge and vaulted massive covered front porch that welcomes you to enter and step back into a time when entertaining was everything. This house was filled with a lot of love and many happy memories and you can now create your own! Boasting 3 bedrooms and 2.5 bathrooms, this spacious home spans 2,260 finished square feet with an additional large 528 Sq Ft basement across a generous 0.26-acre lush lot complete with beautiful landscaping. As you step straight inside the vaulted foyer, you'll be greeted by beautiful wood floors that flow seamlessly throughout the main living areas. You will be amazed with the size and grandeur of the naturally bright and sunlit living room and the formal dining room that is highlighted by the contemporary slat wood accent divider. The heart of the home is the inviting eat-in kitchen, featuring new solid surface countertops and ample cabinet space. Entertain guests in style in the expansive family room, complete with a cozy wood fireplace accented with stone, large wet bar, and built-in bookshelves - the perfect setting for gatherings and relaxation. There is also a large basement that includes 2 walk in closets and plenty of storage. This is where you will find the newer HVAC system, water heater and well lit laundry area as well as the sump pump with battery backup. For piece of mind the home has a full French drain system . Outside, the fenced-in backyard offers privacy and tranquility, ideal for outdoor dining and recreation and room for your family members and pets to explore . Enjoy the convenience of a 2-car attached garage and a 4-car wide driveway, providing ample parking space for guests. Situated within the acclaimed Cheltenham School District, this home offers access to top-rated schools and is conveniently located near parks, shopping, dining, and entertainment options. Walk one block to the new Glenside Elementary School and located 1/2 Mile from the Glenside Commuter Train station where you can easily travel to and from the city for work and play. Don't miss your chance to own this remarkable property - schedule a showing today and experience the best of suburban living in Glenside! VIDEO WALKTHROUGH COMING SOON!!!
Courtesy: BHHS Fox & Roach-Blue Bell, (215) 542-2200
View additional infoProfessional photos coming tomorrow! Located on over a 1/2 Acre, this Expanded, Stone Front, Raised Rancher will Surprise You! Walk up to the Welcoming, Covered Front Porch Where Youâre Greeted by an Upgraded Screen/Security Door and New Decorative Front Door! Enter into the Foyer, and Check Out the Stone Flooring and Large Closet. The Living Room has Vaulted Ceilings, a Stone, Floor-to-Ceiling Fireplace and a Huge Bay Window, which Allows Plenty of Sun-Filled Days! The Dining Room has Custom Windows Along Side the Door, Leading to a Large, Long Deck, Overlooking the Huge Backyard. The Kitchen has Vaulted Ceilings, Decorative Wallpaper and a Large Window for Enjoying the Views of the Backyard! The Massive, Main Bedroom has a Full Bath, Custom Closets, Vaulted Ceilings and a Spacious Sitting Room/Additional Bedroom. Two Additional, Bright Bedrooms, a Full Bath and a Storage Closet with a Laundry Shoot Rounds Out the Main Floor. The Lower Level Features a Huge Great Room with a Wood Burning Fireplace and an Exit Door Leading to the Backyard. The Two-Car Garage has been Converted into a Game Room Area. Thereâs also an Additional Door Leading to Outside, Right Next to the Added Oversized, One Car Garage. A Half Bath, Kitchenette, Laundry Area with a New Furnace (and Humidifier) Completes the Lower Level! The Enormous Back YARD has a Covered, Extended Concrete Patio Area with a Decorative Stone Half Wall, TWO Lamp Lights, a Custom Built, Stone Fireplace and Plenty of Mature Trees Throughout this Beautiful Yard! The New Generator is Maintained and Monitored by XFinity! Great Views, Extensive Driveway, Plenty Of Closets and Storage, and Easy Access to Major Highways Makes this Home a Winner! Come See!
Courtesy: HK99 Realty LLC, (215) 725-7888
View additional infoNestled in a charming neighborhood, this semi-detached Twin Rancher is ready for it's new owners. As you step inside, you'll be greeted by a spacious living room and dining area creating an airy and open atmosphere that's perfect for relaxation. The Main floor features 3 good sized bedrooms w/ample closets, updated full bath and another half bath in the hallway. The modern kitchen offers beautiful granite counters, stainless steel appliances and lots of cabinetry. From the kitchen, access to the freshly painted large side deck, perfect for any social gatherings & enjoy your Summertime BBQ! The Lower floor features a fully finished walkout basement with beautiful tiled floors t/o, that offers versatility for a home office, gym, or entertainment area, currently used as a 4th bedroom. Convenient large full modern tile bath, laundry area, and interior access to the attached one car garage. Exit to the rear yard & side yard for additional parking & gardening! This charming home is close to shops, public transportation and entertainment. Don't hesitate and schedule your showing today. You will not be disappointed! $435,000619 Paxson Avenue Wyncote, PA 19095
Courtesy: Red Door Real Estate, (855) 733-1341
View additional infoBeautiful 5 Bedroom, 4 Bath, Large 3-story detached home for sale. This beautiful home has much to offer. Located in the highly desired Wyncote section, it is fully renovated with customized touches. Quaint porch with TWO driveways! Plenty of room to park multiple cars. This gorgeous home also offers a spacious backyard full of possibilities. Host a backyard party or event, or simply relax in the backyard and take in the scenery. Step inside to a welcoming foyer entrance with original wood floors throughout. There is also a stairway closet for extra storage space. There is an open living room, family room, dining room, and bedroom on the main floor. You also find a state-of-the-art brand-new kitchen with new white granite countertops and stainless-steel appliances such as a microwave, refrigerator, and gas range. Relax from a long workday or have the easy comfort of entertaining guests. There is also an exit door to the backyard from the kitchen. Look up youâll see beautiful light fixtures with ceiling fans throughout. You will find two driveways that can easily park many, many cars. Journey upstairs, and you will find 4 bedrooms with closets. The 2nd floor also offers a newly renovated bathroom with all the custom fixtures. This is not all; the finished basement provides extra space for entertaining and lounging or turning it into a home office with a full bathroom and laundry room. Walking distance to public transportation, Jenkintown-Wyncote train station, schools, and parks. Convenient to shopping centers, restaurants, hospitals, libraries, and more! Schedule your showing today!
Courtesy: EXP Realty, LLC, (866) 201-6210
View additional infoIntroducing a captivating single family house nestled in the serene town of Moorestown, NJ. This exceptional residence features five generously sized bedrooms, providing ample space for everyone in the family. The second floor is home to an in-law suite, creating a private oasis for guests or extended family members. With its own separate entrance, bedroom, bathroom, living area, and kitchen, this suite offers the perfect balance of comfort and privacy. Indulge in relaxation and entertainment in the finished basement, which showcases a bar area. Additionally, the expansive 1.5-acre lot provides endless opportunities for outdoor enjoyment. Take a dip in the inground swimming pool, surrounded by lush landscaping and a tranquil ambiance. Located in Moorestown, NJ, this remarkable home offers a harmonious blend of suburban serenity and convenient access to amenities. Enjoy the tranquility of a peaceful neighborhood while still being just a short drive away from shopping centers, dining options, and recreational activities. Don't miss the opportunity to make property your forever home. Professional photos coming soon.
Courtesy: RE/MAX Keystone, (215) 885-8900
View additional info**Open House Saturday 4/20 from 12-2pm** Take advantage of the rare opportunity to purchase a Chesney Downs stunner! This home is situated on a charming tree-lined block and oozes curb appeal. Enter the home and you'll find a charming living room featuring a brick, wood-burning fireplace with mantle as well as original hardwood floors, recessed lighting, and tons of natural light from the updated windows, all of which feature custom window treatments. The eat-in kitchen has ample cabinet space, formica countertops, tile floor, and stainless steel appliances. Off the kitchen is a half bathroom, formal dining room with hardwood floors, and access to the addition which has a family room with custom ceiling recessed lighting, ceiling fans, and yet again - tons of natural light. The expansive first floor has a peaceful screened in porch overlooking the lush back yard which is a cozy getaway. Upstairs you'll find a true master bedroom with 2 double closets, private master bathroom, hardwood flooring and plenty of space. The 3 other spacious bedrooms feature great lighting, storage, and original hardwoods. The second full bathroom is tiled and has a full tub. There is also access to a large attic space great for additional storage. The full basement also features tons of storage including a cedar closet. The exterior of the home has a an oversized garage, plenty of driveway space, large front and rear yards, and a brand new roof! Some highlights of the neighborhood are that it is close proximity to the local elementary school, library, Cisco park and pond, regional rail and Chestnut Hill. This home will be in high demand so schedule your showing while it's still available! Special Financing Incentives available on this property from SIRVA Mortgage How may I help you?Get property information, schedule a showing or find an agent |
|||||||||||||||||||||||||||||||||||||||||||||||||||||||||||||||||
|
|
|
|
|||
 |
Copyright © Metropolitan Regional Information Systems, Inc.


