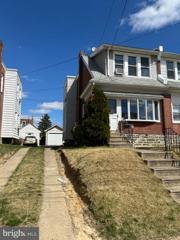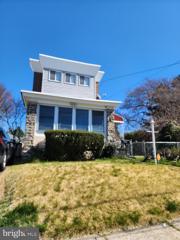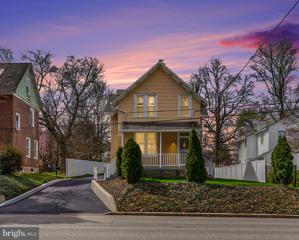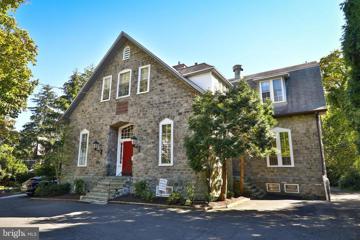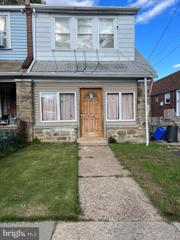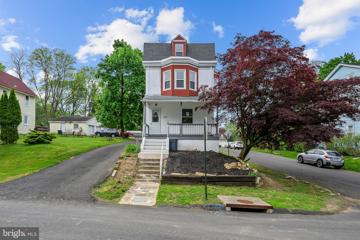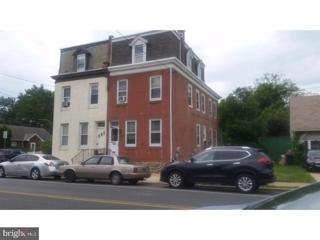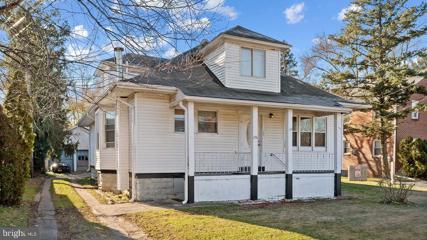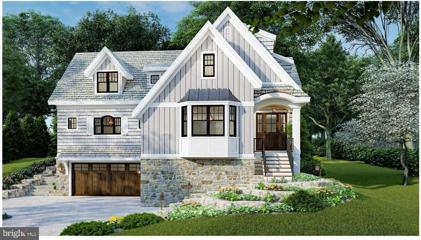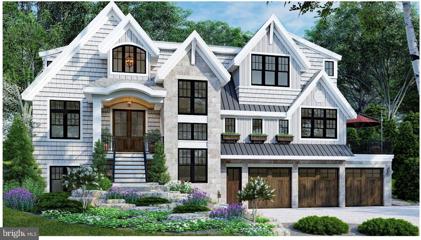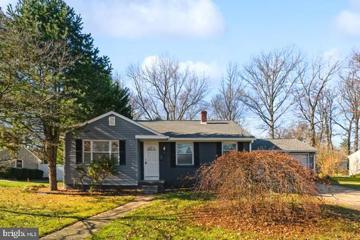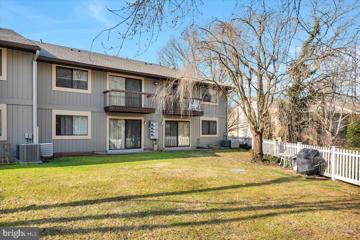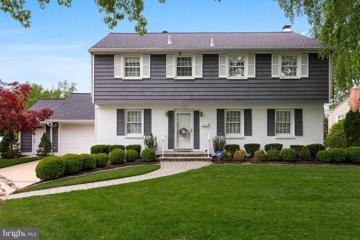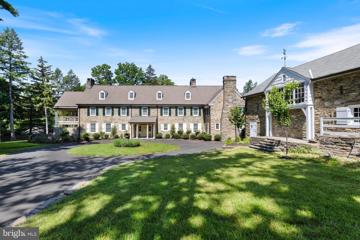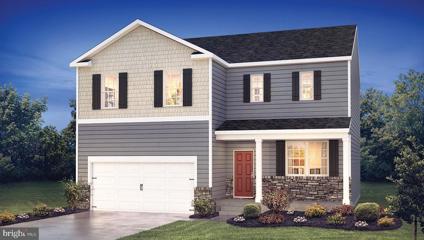 |  |
|
Philadelphia PA Real Estate & Homes for SaleWe were unable to find listings in Philadelphia, PA
Showing Homes Nearby Philadelphia, PA
Courtesy: Tesla Realty Group, LLC, (844) 837-5274
View additional info
Courtesy: Long & Foster Real Estate, Inc., (610) 225-7440
View additional infoWelcome to 8037 Terry Street! Nestled in the vibrant heart of Holmesburg, this beautifully renovated two-story gem offers an exceptional blend of modern luxury and classic charm. From the moment you step inside, you'll be captivated by the exquisite details and craftsmanship design that make this house a true masterpiece. As you enter, youâll be greeted by the spacious living room and dining area, creating an elegant and inviting atmosphere. Natural light pours in through large windows, highlighting the gleaming luxury laminate floors and accentuating the thoughtful craftsmanship that went into every corner of this home. The kitchen is a culinary delight, boasting a perfect fusion of reclaimed accents and contemporary style. White shaker cabinets & granite countertops provide a luxurious touch, while the Stainless Steel appliance package ensures top-tier functionality for all your culinary endeavors. Whether you're a seasoned chef or just love to entertain, this kitchen is sure to be the heart of your home. Upstairs, you'll discover two generously sized bedrooms, each thoughtfully designed with comfort and style in mind. The primary suite is a true retreat, complete with ample closet space, and electric fireplace. A shared bathroom boasts custom accent tiles, adding a touch of uniqueness to your daily routine. The additional bedroom offer versatility and flexibility, perfect for a growing family, guests, or a home office. The lower level features an extra room perfect for storage gym or home office. A small shed is also available from additional storage space. Home features upgraded windows, electric, Central Air system, & plumbing! Security Cameras are also set up in front & back of the home with control monitors in the lower level. Don't miss your chance to make this exceptional Northeast residence your forever home. Schedule a showing today!
Courtesy: RE/MAX Central - South Philadelphia, (215) 755-6700
View additional infoBeautiful single family home featuring 1800+ square feet with finished basement. Enter thru sunporch where you can enjoy your morning coffee. Then to large living room with brick fireplace. Dining room with triple windows and closet open to kitchen with large counter height granite island with 3 pendant lights. Remodeled cherry wood kitchen, granite counters, stainless steel appliances and 2 windows, laundry room, powder room and exit to rear and side yards. Upstairs find 3 large bedrooms and a full bath. Lower level find a finished area to hang out with stone side wall and two storage areas. Great Rhawnhurst community waiting for a new buyer. Property sold in "as in" condition. $495,0008020 Cheltenham Wyndmoor, PA 19038
Courtesy: Dan Helwig Inc, (215) 233-5000
View additional infoWonderful Opportunity! This charming property boasts four bedrooms and two baths, nestled on a spacious .26-acre lot. Welcomed by a cozy covered front porch adorned with tall arborvitae for added privacy, the home features a widened driveway providing ample parking space and a convenient covered rear patio with easy access to the kitchen. Additionally, there's a sizable barn-style "man cave" equipped with electricity, lighting, and an adjacent deck, as well as a separate storage shed. Property is mostly fenced as well! Noteworthy features include a newer roof installed in 2008 and a recently installed wall A/C system with 12,000 BTUs, ensuring comfortable living spaces. Inside, you'll find high ceilings, plaster walls, wide baseboards and trim, and newer replacement windows throughout. The kitchen has been tastefully remodeled with quarry-tiled flooring, raised-panel upgraded white cabinetry, a Corian one-piece counter, tiled backsplash, and modern appliances including a Whirlpool microwave and Kenmore gas oven/range. While the washer and dryer recently were relocated to the kitchen, they can easily be relocated to the basement turning this nook back into a true eat-in kitchen. The main level offers a generously sized formal dining room with a pantry closet. This opens to the light-filled front formal living room. While the first-floor main bedroom boasts two closets and an oversized full bath, it provides versatility to serve as a den, office, playroom or even family room as an alternative use. Upstairs, three gracious bedrooms share an updated full hall bath. Additional storage space is accessible in the attic, complete with a thermostatically controlled attic fan. The full basement is impeccably maintained and well-lit, featuring tall storage cabinets, wall cabinets, shelving, and a built-in worktable, offering ample storage and workspace options. Conveniently located just minutes away from shops, restaurants, schools, parks, and recreational facilities, with easy access to major routes for hassle-free travel. Popular Springfield Township School District! Don't miss out on this fantastic opportunity!
Courtesy: Homestarr Realty, 2153555565
View additional infoStunning Masonry Construction building built in 1894 offers over Twelve Thousand square feet and multiple levels of parking on almost an acre of ground. Was originally the Wyncote Public School building. The property is currently rented to several businesses over 3 floors. Also offers storage areas throughout. Multiple Conference rooms and cafeterias throughout each floor. High ceilings, Gas heating, rear steel fire escape plus Central Air. Property is zoned commercial and the floor plan could possibly be changed to offer more office space for additional income. Consider re-configuring the layout to offer Residential Rentals or Condos (of course Township Approval would be needed). Plenty of opportunities for the savvy investor with loads of parking. Currently 10 different Businesses paying Rent. Amazing property!!
Courtesy: Canaan Realty Investment Group, (215) 333-1826
View additional infoBeautiful 2 big bedrooms 3 full baths twin home. Laminated floor in living room and dining room. Gorgeous wood floor in second floor. Each floor has a full bathroom. Finished basement with ceramic tiles. Kitchen is updated.
Courtesy: RE/MAX Affiliates, (215) 335-6900
View additional infoCome check out this renovated colonial in Elkins Park! The living area is completely open and features tall ceilings. The new gleaming LVP floors and the numerous windows make the living area feel spacious, bright, and welcoming. The space flows into the kitchen, which has been renovated top to bottom with all new appliances and custom cabinetry. Inside, you will find 5 generously sized bedrooms, all with ample closet space and new carpeting, while the 2 bathrooms have been completed updated with custom tile work and all new fixtures. Don't miss out on this one, schedule your tour today!
Courtesy: HomeSmart Nexus Realty Group - Blue Bell, (215) 909-7355
View additional info1801 Stanwood is a meticulously maintained classic Rhawnhurst twin home. This house has everything! A corner property with a fully fenced yard, private side yard, rear deck, storage shed, and front patios with SYNTHETIC GRASS. No need to mow the lawn. Plenty of parking in front, side, and back. The interior boasts a bright main floor layout with an updated wood cabinet and granite kitchen and dining area. Lifeproof flooring on the main and lower level. The beautifully finished basement features a full bath, sitting/lounge area, separate laundry room, storage/utility area, and an exit to the rear driveway. The upper level has 3 bedrooms and a full updated bath. Three floors of living space. This house has a newer roof, newer HVAC, newer water heater, and a newer electric panel. Close to public transportation, schools, and entertainment. All interior and exterior furniture, TV's, fireplaces, and appliances are available with the sale. Open House: Sunday, 5/19 1:00-3:00PM
Courtesy: Compass RE, (267) 380-5813
View additional infoShowings begin at the open house on Sunday 5/19 from 1:00pm-3:00pm. Prepare to fall in love with this updated 4 bedroom 2.5 bath updated Colonial in the sought after Wyndmoor cul-de sac street. This move-in ready single has been lovingly renovated and cared for over the last several years. You will be wowed by the newly renovated (2021) open kitchen dining area equipped with all the bells and whistles including a large island, Big Chill 6 burner gas range, Bosch dishwasher, Quartz countertops, and an abundance of cabinets. Additional pantry and storage space in the recently renovated laundry mud room area. There is plenty of living space in this home including the comfortable and spacious living room with bay window, a cozy den/family room with wood burning fireplace. We canât forget the bonus WOW room. You feel like you are in a treehouse in this finished 3 season sunroom with walls of windows, radiant heat floors and perched above the backyard. This room has access to the back deck and has Anderson French doors to the dining/kitchen area. Upstairs you will find a lovely Primary Suite with a large walk-in closet, newer bathroom with walk-in shower and lots of potential for expansion if desired. Three additional bedrooms and a tastefully renovated hall bathroom with lots of cabinet storage finishes out the second floor. Other wonderful features include a partially finished walk-out basement with lots of storage space, a 2-car attached garage with interior access, hardwood floors throughout with the first floor being newly replaced with Acacia hardwood floors (full thickness), central air, newer sewer line, newer hot water heater, great closet space and a very versatile floor plan. Outside enjoy the lovely backyard with an expansive deck which is a great spot for entertaining with its access to the sunroom and to the dining/kitchen area. A portion of the yard is enclosed with a cedar fence. This quiet and desirable neighborhood is located steps away from Wyndmoors newly developed commercial corridor including restaurants, Captain Andyâs market, the Elephant Park/playground and accessible to major roadways like the Turnpike and routes 309 and 476. Close to all of the wonderful dining and shopping options in nearby Chestnut Hill.
Courtesy: Fred R Levine Real Estate, (215) 465-3733
View additional info$299,800334 Lisa Way Riverton, NJ 08077
Courtesy: Coldwell Banker Hearthside, (267) 350-5555
View additional infoPlenty of Sunshine in your Living space!!! This End unit offers two bedroom 2 1/2 baths and a one car garage. Living room is bright and airy open to Kitchen with designer cabinetry and open to dining room with sliding glass doors to decking. Pantry closet. Neutral tones throughout. Nice large Primary bedroom with two large closets, full bathroom with shower and Sliding Glass doors with view of the courtyard. Nice Powder room for guests Second bedroom is used as an office, hall bathroom. All appliances are included. Newer HVAC system and newer Hot water heater. One car garage with door opener. An easy walk to Club house with inground pool, tot lot and tennis court. Take a stroll around the neighborhood as they are lined with walkways. Close to Shopping , Riverline, and HIghways for easy commuting. $649,900313 Maple Avenue Wyncote, PA 19095
Courtesy: BHHS Fox & Roach Wayne-Devon, (610) 651-2700
View additional infoWelcome to Quickâs View! Martin Luther Kohler purchased a ten acre parcel in 1886 from Henry Lippincott to develop new housing for the families that were striving to leave the city for the country life. A total of 16 parcels were created on those 10 acres. In researching the history of the property, a newspaper article from October 6, 1892 had the following entry, âHouse and lot in Cheltenham, T.J. Dougherty to Harriet B. Quick, $6,000.â She was married to Abram Feaster Quick. Mr. Quick was a dry goods merchant, and thatâs about all we can find out about the original family. What stands today at 313 Maple Avenue is an understated Victorian, filled with period details in the main house & the carriage house. A stone wall extends the entire length of the front yard. There is a sidewalk to the wrap around porch & a driveway that extends through the porte cochere to the carriage house. On the front entry door, youâll find the original turn-type door âbellâ remains a functioning welcome for guests to the home right in the door itself. The entry foyer is quite large with a built-in bench located under the staircase. The front parlor has another set of French doors that lead down to the porte cochere. A large cased opening doubles the living space into the living room with a bay & built-in window seats. The fireplace is enhanced with a gas insert. The original wood floors have an inlayed border in a Greek key detail. There is a coat closet under the staircase before entering the dining room. The original built-in china cabinet has beautiful leaded glass doors. The bay window overlooks the side yard. There are leaded glass windows throughout the front three rooms. The butlerâs pantry retains one original cabinet & a powder room was added off this space. The kitchen was just renovated in 2024 with new quartz counters, plumbing, fixtures, sink, cooktop and flooring. One original cabinet from the 1890âs remains and is a beautiful contrast (in natural wood) to the white painted cabinets throughout the rest of the kitchen. The island can seat 3 people & a walk-in pantry. The primary bedroom overlooks the front & side yards. A smaller room is a perfect home office that has French doors to the roof over the front porch. Another large bedroom has been outfitted with a built-in closet organization system, making the entire bedroom a large dressing room & closet. The rear bedroom has windows facing south and east. The 1st hall bathroom has a stall shower. The 2nd hall bathroom was renovated in 2016 with a beautifully detailed tub & shower combination (with a rain shower) and an extra-large, dual vanity. Both of the bathrooms have leaded glass windows that provide for privacy. On the 3rd floor, the rear bedroom is the largest of the rooms and has a window overlooking the carriage house. The side bedroom is currently set-up as another âwork from homeâ space. The final bedroom on the 3rd floor overlooks the side and front yards. There is one more room on the 3rd floor that does not have a closet, and is simply used for storage. A large portion of the back yard is fenced for your two or four legged family members. Outside the carriage house there is a small fish pond along with a large patio & pergola. The pergola has lighting amongst its rafters and a beautiful wisteria that blankets the area with blooms in May. The carriage house that remains much like it was when first constructed. While many of the elements of the horse & carriage days are gone, it retains the original beadboard walls, horse stall windows, tack room & even the remnants (non-functioning) of a bathroom. The carriage bay on the left side can accommodate two vehicles. The remaining space is a blank canvas that someone needs to envision as an amazing arts studio, home gym, mancave or sheshed. There is full electricity to the carriage house, and new plumbing lines (water only, not sewer) that are ready to be connected to the main house by the next owners.
Courtesy: KW Empower, vicki@kwempower.com
View additional infoMoorestown rarely has a two-family with a detached garage for sale with great schools and quick highway access. First floor unit have 3 bedrooms and 2 bathrooms, washer and dryer. Second floor unit has 1 bedroom, 1 bathroom and washer and dryer. Utilities are separated. Long term, month-to-month leases for each unit. Both units have hardwood and porcelain flooring. First floor great room features Living, Dining and Kitchen, containing a breakfast bar, and âU-shapedâ kitchen with great countertop space cabinet storage. Large windows allow natural sunlight light to stream in. Second floor tenant is very private, so in respect we will show only after an agreement of sale is signed. The buyer will have contingency to vacate the agreement after touring, after an agreement is in place. The layout is an open floor planned for the living/kitchen/dining areas. The rear entry contains a raised deck. A masonry 2 car garage could be dolled up for storage or an exterior retreat. 59 feet x 150 feet lot dimension. There is enough space to park and still have use of backyard space. An unfinished basement is under the entire home with an exterior door entrance. Think of the possibility of combining the basement with the first floor. New curbing and sidewalks have been installed by the township. The seller is not from the area and wants to sell as it is. Showing instructions: View the first floor, write an agreement and include the wording â Buyer reserves the right to terminate the Agreement of Sale after attending the viewing of the second floor within three days of signing by all parties. $620,000110 Hart Road Cherry Hill, NJ 08034
Courtesy: EXP Realty, LLC, (866) 201-6210
View additional infoOpen House! ðSaturday May 18th from 1:00 PM - 3:00 PM. THIS IS THE ONE! Smart energy-efficient home with solar panels to lower your utility bill! Discover the allure of Cherry Hillâs serene, wooded enclave with this 3,424 sq ft home that seamlessly blends Contemporary and Spanish influences. As you step through the double front doors you will see gleaming floors and be greeted with ample natural light and a spiral staircase. Entertain effortlessly in the large kitchen featuring a wall oven, gas cook-top, granite counters, and a breakfast area overlooking the backyard. The formal dining room can be found under a sparkling crystal chandelier and crown molding. The family room has a full shower and bathroom on the first floor and flows into a spacious family room boasting a striking stone two-sided wood burning fireplace and a versatile rec-room with vaulted ceilings, skylights, and access to the deck. Upstairs, discover four generously sized bedrooms with ample closet space and two high end full baths. Retreat to the master suite oasis offering a gas fireplace, sitting area, walk-in closets, jacuzzi tub, and elegant finishes. The fully finished basement provides ample storage and a dry, waterproofed space for relaxation and playroom / guest room. Outside, unwind in the expansive fenced-in yard, landscaped with a secluded garden, entertainment-ready deck, screened-in gazebo, custom pond with waterfalls, and iconic Koi fishes. Additional upgrades include a 12-year-old roof and two HVAC zones replaced in 2011. Experience refined living in this meticulously crafted haven. Don't Delay and contact Kim today! Solar Panels are financed by the buyers. $2,790,000116 Hillcrest Avenue Philadelphia, PA 19118
Courtesy: Compass RE, (267) 435-8015
View additional infoDonât miss out on the rare opportunity to own your dream home in one of the top neighborhoods in Philadelphia. Located in what is known as Philadelphiaâs Garden District, this home will be situated in a gorgeous park-like setting overlooking the renowned Morris Arboretum. The surrounding property is a truly special oasis, complete with lush trees and foliage. You will find both serenity and convenience in this stunning locale, with the top-quality shops and restaurants of Germantown Avenue just minutes away. With an exclusive tie-in with the luxury boutique firm Harth Builders, you will receive the utmost quality in design, building material, and construction. The proposed home will have approximately 4,700 sq ft, with a three-stall garage. Get in touch now while there is a chance to customize your finishes! With Harth Buildersâ hands-on approach, you will meet with one of their experienced design teams to start personalizing your new home, and will stay with you until the last cabinet handle is in place. Last but not least, the property will be assessed with a graduated 10-year tax abatement. $2,790,000118 Hillcrest Avenue Philadelphia, PA 19118
Courtesy: Compass RE, (267) 435-8015
View additional infoDonât miss out on the rare opportunity to own your dream home in one of the top neighborhoods in Philadelphia. Located in what is known as Philadelphiaâs Garden District, this home will be situated in a gorgeous park-like setting overlooking the renowned Morris Arboretum. The surrounding property is a truly special oasis, complete with lush trees and foliage. You will find both serenity and convenience in this stunning locale, with the top-quality shops and restaurants of Germantown Avenue just minutes away. With an exclusive tie-in with the luxury boutique firm Harth Builders, you will receive the utmost quality in design, building material, and construction. The proposed home will have approximately 4,700 sq ft, with a three-stall garage. Get in touch now while there is a chance to customize your finishes! With Harth Buildersâ hands-on approach, you will meet with one of their experienced design teams to start personalizing your new home, and will stay with you until the last cabinet handle is in place. Last but not least, the property will be assessed with a graduated 10-year tax abatement.
Courtesy: World Net Realty/SJ, (856) 751-3380
View additional infoPrice reduced! Mostly on one level, this 3 bedroom, 1.5 bath raised rancher in Barclay has been updated and freshly painted in a neutral palette. The main level features the living room, dining area, and updated kitchen with granite countertops, plus 3 bedrooms and updated full and half baths. Additional features include a bonus room and laundry room a few steps from the main living area, NEW ROOF, CARPETING AND FLOORING, central air, gas heat, 2 car attached garage, and a wooded backyard. Easy to show. Bring offers!
Courtesy: Keller Williams Realty - Marlton, (856) 441-6800
View additional infoLocation! Location! Location! Showings on this beautiful Moorestown Greene colonial will be on Saturday, 5/18/24 and Sunday 5/19/24 so schedule your tour right away! Centrally located in sought-after Moorestown Township, 236 Center Street is situated on a generous .47 acre lot and features vinyl siding, a long asphalt driveway, a charming covered front porch, solar panels (owned) that transfer with the property, mature trees, lush landscaping, and more! You will fall in love with the meticulous interior that is open, neutral, & bright! Durable luxury vinyl plank flooring (2021) graces the entire main floor, while the open concept kitchen, living & sitting rooms are an ideal layout for entertaining! The front sitting room is a versatile space that is highlighted by a free-standing, gas fireplace/stove which is elegantly set before a stone-tile accent wall with a sleek wooden mantle. Very chic! Large windows allow for generous natural light, and recessed lighting throughout is a desirable upgrade. The modern kitchen boasts granite counter tops, stainless steel appliances, white subway tile backsplash, breakfast bar with seating, double pantry & gas cooking. Adjacent to the kitchen is a formal dining room which gives access to the rear yard and patio â great for dining al fresco in the warmer weather! Continue through to the family room which is a bonus space in lieu of an attached garage. Plush carpeting and a ceiling fan make this a comfy spot to relax and unwind, while the useful mud room and updated powder room complete this first level. Upstairs, the master suite is sure to impress with its 12â vaulted ceilings. The spa-like en suite full bath also has high ceilings, a skylight, a double-sink vanity, tile shower, plus a corner jetted tub. Serenity now! Bedroom 4 has been transformed into a large walk-in closet with access added from the primary bedroom. All of the closet systems are free-standing & removable so this space can easily be re-converted to be a dedicated 4th bedroom once again if desired. As walk-in closets go, this one is certainly spacious if left as-is! Bedrooms 2 and 3 are both great sizes with large closets, and ceiling fans, and the upper floor laundry is extremely convenient. Round-out your tour by exploring the fully fenced rear yard with plenty of space to run, play, party, and enjoy. Complete with a concrete patio, a 12âx8â shed, and an asphalt basketball area, this backyard offers something for everyone. Other notable features of this home include: Newer carpeting throughout (2024), Shingle roof (2006), French drain & 2nd sump pump in crawl (2023), Newer A/C (2017), Newer furnace (2019). This homeâs location is ideal for commuters being close to Routes 73, 130, 38, 295 as well as the NJ Tpk, and is close to local parks, dining, shopping and more. You will make wonderful memories here!!
Courtesy: Compass RE, (267) 435-8015
View additional infoThis is the last new house remaining for sale on Northwestern Ave! Welcome to 225 Northwestern Ave, this spectacular new construction home is situated on 1.54 lush acres, along a quiet street neighboring Wissahickon Valley Park. The setting feels bucolic, located in highly sought-after Springfield Township. It offers a rare opportunity to own a very private estate with proximity to hiking and biking trails that athletes dream of while remaining minutes from Chestnut Hill and a 25 minute drive to downtown. The main floor with 11â ceilings is flooded with natural sunlight and features a gourmet kitchen with oak cabinets, quartz countertops and backsplash, GE Monogram appliances, two sinks, open shelving and a walk-in pantry. The dining area and family room are designed with open concept living while architectural elements create an intimate sense of coziness. The living room is breathtaking with 22â ceilings and a gas fireplace. Here also you will find expansive floor-to-ceiling windows framing endless views of trees. Step out onto the slate patio which is perfect for outdoor entertaining. The first floor is complete with an en-suite bedroom and convenient mudroom and a powder room. The second floor with 10â ceilings features 4 en-suites all with floor-to-ceilings windows and walk-in closets with gorgeous tree top views. There is an ideally situated laundry room with GE Profile appliances and a well-equipped laundry station with top and base cabinets, quartz countertops and a sink. The primary suite is private with a large bedroom, sitting area and walk-in closet with custom cabinetry. The bathroom feels like a spa with double vanities, water closet, 67â free standing soaking tub and and a walk-in shower with dual rain shower faucets and body spray fixtures. The lower level with walk-out features another private en-suite and a separate wing with another full bathroom and offers plenty of opportunities as a home gym, play area and/or a home theatre. There is much more: 3-zone HVAC, Andersen windows, security system, hardwired speakers, multiple exterior cameras, gated entry with intercom and tray ceilings with light boxes throughout make for unparalleled, modern and well-lit space! This house is minutes from the restaurants and shopping in Chestnut Hill, Manayunk, Plymouth Meeting and Conshohocken. Close to the Morris Arboretum, Woodmere Art Museum, train station and several golf courses and country clubs. Easy commute to Center City, King Of Prussia, 76, 676, 476 and the PA Turnpike. Less than a 2-hour drive to NYC. 1-year builder warranty included. The property has a Phila zip code for postal purposes but is located in Springfield Township and Springfield School District.
Courtesy: Keller Williams Prime Realty, (856) 362-5072
View additional info*Professional photos coming soon* Welcome to your ideal home! This comfortable 2-bedroom, 2-bathroom condo offers the perfect balance of convenience and tranquility, making it an excellent choice for anyone looking to blend easy access to amenities with a cozy living space. Each room is meticulously crafted to maximize both style and practicality, ensuring a seamless living experience from the moment you move in. Boasting spacious bedrooms for restful nights and modern bathrooms equipped with contemporary fixtures, this home is ready to welcome you. The living area, with its open floor plan, is perfect for gatherings, and connects effortlessly to a kitchen that awaits your culinary adventures. Situated in a sought-after location, this condo is merely steps away from a variety of shopping destinations, delightful dining options, and the lively atmosphere of Philadelphia. Itâs an ideal spot for those who love to explore the cityâs offerings without compromising on peace and comfort at home. While this condo is move-in ready, it also presents a unique opportunity for you to put your personal touch on it. With some updates, you can transform this space into your dream home. Showings kick off on Wednesday, February 28th. Donât miss the chance to claim this blend of immediate comfort and potential as your own. Your new chapter awaits, just a short journey from the heart of the action. Open House: Sunday, 5/19 12:00-3:00PM
Courtesy: Keller Williams Realty - Cherry Hill, 8563211212
View additional infoThe vibes are right! ⨠On the aptly named Covered Bridge Road, 465 sits on a pretty stretch, just blocks away from the historic bridge. This iconic Salem model showcases character and beauty before you even step inside. Youâll notice a vintage wrought iron lamppost, beautiful perennials, and a grassy front yard. Go ahead and step in⦠Youâre going to love what you see! Natural-toned engineered hardwood graces the majority of the downstairs, and a refreshed painted black staircase gives the foyer an ultra modern attitude. The formal living room is flanked by beautiful built-ins on the far side, with the room enough to put everything away, easily keeping the room neat and tidy. This evaluated, oversized space is flexible enough to be set up in a variety of ways. The living area flows into the formal dining room via a double wide doorway, making for ease of entertainment and feeling of openness. This room is quite large and can easily sit a table of six or eight, with room enough for a buffet or China cabinet as well. Next, youâll find the updated kitchen, complete with ceiling height cabinets, updated lighting, newer appliances, and a neutral ceramic floor. This kitchen design makes maximum use of space while still preserving room enough for an eat-in table. You will absolutely love the box window over the kitchen sink, bringing in light and pretty views of the back yard. Step down into a true bonus room. This addition bridges the way between the kitchen and the den, and could be used as a breakfast room, additional sitting area, study, or other. With beautiful natural light and access to the backyard, you can surely imagine yourself spending time enjoying the home from this vantage point. And the den is the perfect less formal spot tucked away from the rest of the home. Whether you use this as a play space or simply a cozy retreat, the choice is yours. Notice also the small office at the front of the home - how amazing to have a quiet work from home space, or turn it into a gym, craft room, etc. Also on this level, a nicely updated powder room and a convenient first floor laundry room with path pass-through access to the 1.5 car garage. Head upstairs to find 3 bedrooms and two full baths. The first two bedrooms are picturesque and lovely, both with great closet space and beautiful original hardwoods. An updated and neutral main hall bath features white tile shower tile & tub, white vanity and cabinet, and a marble-look tile floor. And the oversize primary suite is stunning. With so much space in this room, you can easily set up a sitting area, fit all your furniture in, and think of this as your retreat within your own home. A walk-in closet makes everything better, and the vanity nook bridges the way to the very modernized bathroom. Black and gold accents have this space looking straight out of a magazine. In this beautiful upper level, there is nothing to do but move-in. Keep in mind - 2 attics (overhead + walk-in) are great seasonal storage. Outside will continue to impress, step out onto a huge concrete patio. Make the most of all 4 seasons! The yard is huge⦠the playset barely makes a dent in the usable space, and youâre fully fenced for maximum privacy. Matching shed ensures easy outdoor storage without impacting the garage space. Items of note: new Roof '21, new HVAC '23, and more! Barclay sends to award winning schools - Knight Elementary, Rosa Middle and choice of CH East or West for high school. Enjoy the many advantages of Barclay life... 2 incredible swim clubs, instant access to 295 + Rt 70, 2 nearby PATCO stations, historic Barclay Farmstead, Jakes Place boundless playground and Croft Farm , great restaurants, Whole Foods, coffee shops, taverns and more. Minutes to Downtown Haddonfield and its many shops restaurants & events. Manifest this one for yourself! LIVE Virtual Tour: Friday 5/17 at 12:30pm. (NO in person guests at this time.) 2 public Open Houses: Sat 5/18 12 -2 & Sun 5/19 12-3
Courtesy: Keller Williams Realty - Cherry Hill, 8563211212
View additional infoOnce upon a time on Antietam ⨠A Woodstock model sits on a beautiful lot, flanked by blooming perennials and showcasing curb appeal to marvel over. A timeless color palette, painted white brick, lovely landscaping, and attention to details is just the beginning. Step inside⦠a generous foyer makes for a comfortable start. To the right, an elegant formal living room, with floor to ceiling woodworking and a focal gas fireplace at the far wall. The original hardwoods throughout the home are in beautiful shape. Itâll be easy to imagine holidays & special occasions spent in this gathering space. Across the way, a large formal dining room is an ideal setting for social meals, or could be reworked as an additional sitting area. A white kitchen has excellent storage and prep space, with ceiling height cabinets and white appliances. Updated flooring was brought into the kitchen and continues in the stunning breakfast room addition. Exactly what this model needs - a breakfast room for everyday dining while enjoying the panoramic views of the gorgeous yard. Additionally, it resolves the original Woodstock problem of no yard access from the kitchen, and now offers a lovely door and staircase to the paver patio. Upstairs, youâll find two levels both housing two bedrooms and a shared bath. Our first level has an updated full bath with a step-in shower. The larger of the two suites is at the top, and features a fun vintage bath with tub/shower combo. One of the bedrooms has a French door wall-in closet and is most often taken as the primary bedroom. Imagine having your very own level with two rooms! Also, notice the walk-up attic, featuring two levels of incredible seasonal storage. You could even consider finishing the first space for use as an office or other bonus room. The lower level of this home is a subterranean family room, featuring a beautiful gas fireplace and tons of natural light pouring through the oversize picture window of the backyard. Notice some charming built-ins on either side of the window, and access to the laundry/utility room (with yard access) and an updated powder room. Outside is truly a haven for peaceful enjoyment. Happy azalea and other perennials are thoughtfully placed. Luscious green grass is beckoning for outdoor fun. This yard is space to breathe, and will surely be a backdrop to many happy times. A one car garage has been expanded to include a huge workshop. Whether you enjoy woodworking or crafting or just need additional storage, this space is fantastic to have. Items of note: HVAC is just 4 years old, windows have been replaced, and the home has benefitted from meticulous upkeep. Barclay is a timeless favorite in Cherry Hill, known for its beauty and charm. A real Covered Bridge, the historic Barclay Farmstead (including nature trails, playground, museum and beautiful grounds), and two beloved Swim Clubs are just a few of the reasons why so many people choose Barclay. This home is located just minutes from 295, major shopping destinations, Starbucks, Whole Foods, PATCO, and so much more. Quick ride to Downtown Haddonfield, Cherry Hill Mall, and other destinations. Fantastic schools - this home sends to A Russell Knight Elementary, Rosa Middle, and choice of Cherry Hill West or East for high school. Make 132 Antietam your very own âhappily ever afterâ. Showings begin Thursday 5/9 Virtual Tour Friday 5/10 - no in-person guests shall be admitted during the virtual tour. Open House SATURDAY 5/11 - all are welcome $1,750,0008201 Fenton Road Glenside, PA 19038
Courtesy: Kurfiss Sotheby's International Realty, (215) 735-2225
View additional infoDesigned and built by renowned architect John Graham, JR in 1915,âThe Orchardâ is a great American house. This classic 8,645 sqft Colonial Revival estate was built in 1916 for the Wetherill family on almost 2 acres. The pedigree of this architectural masterpiece has been documented in Town & Country magazine's June 1919 edition and the book âImportant American Housesâ by Keefe in 1922.Originally built as a country estate,the first floor consists of grand entrance hall, formal living room, dining room, library, family room, and kitchen; all tied together by a light-filled 30'x6' gallery. The dining room features its original antique Zuber mural, âViews of North America,â painstakingly restored to its original splendor. This mural predates the exact copy that First Lady Jackie Kennedy had installed in the Diplomatic Room of the White House in 1961. Moving towards the chef inspired kitchen, notice 48â Viking Range & ample storage. Ascending the grand staircase to find the primary suite, featuring an updated bath, his & her dressing rooms/closets, fireplace, and lovely summer sleeping porch. Three more spacious bedrooms with fireplaces and private baths complete the second floor. The tfloor is comprised of a bedroom suite, a vaulted billiard room, and a large walk-in cedar closet converted to an additional recreational room. A 2-bedroom apartment, with its own entrance, is the perfect space for guests, in-laws, or an au-pair suite or professional office. The converted barn includes a 2-car garage and exercise/dance studio which could be perfect for your home office. This home is conveniently located within walking distance to Chestnut Hill also known as Philadelphia Garden District, public transportation, restaurants, shops and an easy commute to Center City, PHL Airport and much more. "The Orchard" is truly a magnificent estate and is waiting to tell its next story.
Courtesy: BHHS Fox & Roach-Jenkintown, (215) 887-0400
View additional infoWelcome to 801 Thompson Street! Rockledge Borough is an ideal location that allows for easy access to Huntingdon Pike, shopping, and restaurants. Get ready to make this cape-style bungalow your forever home. All rooms are freshly painted with hardwood floors throughout. Two bedrooms are located on the main level. There is a large bedroom on the second floor with a faux fireplace, built-in cabinets/shelves, hardwood flooring, and two dormers. The large semi-finished industrialized basement includes a ¼ bath, hot water heater (2021), laundry with dryer included, and Bilco door access to the backyard. The kitchen has been updated with new laminate-plank flooring. Attached to the kitchen is a mudroom with access to the yard. Outside you will find a one-car garage for additional parking and storage at the end of a long driveway adjacent to township property.
Courtesy: D.R. Horton Realty of New Jersey, (609) 622-8228
View additional info*NEW CONSTRUCTION UNDERWAY - Move in Late Summer 2024! Camden County Select provides the peace of mind and benefits of purchasing from a national homebuilder on an individual homesite within a small, existing subdivision with no HOA fees. Enjoy easy access to the AC Expressway and Route 42 allowing easy travel to work, leisure activities and key employment hubs such as Philadelphia. Living in Cherry Hill offers a variety of ways to help make your new house a home! The Galen floorplan is a stunning new construction home plan featuring 2,340 square feet of living space, 4 bedrooms, 2.5 baths and a 2-car garage. The Galen is popular for a reason! Off the foyer is the flex room, use this space can be used as a dining room, home office or childrenâs play area! The kitchen featuring a large, modern island opens up to the dining area and great room, you will never have to miss a beat. Upstairs, the four bedrooms provide enough space for everyone, and the second floor laundry room simplifies an everyday chore! Your new home also comes complete with our Smart Home System featuring a Qolsys IQ Panel, Honeywell Z-Wave Thermostat, Amazon Echo Pop, Video doorbell, Eaton Z-Wave Switch and Kwikset Smart Door Lock. Ask about customizing your lighting experience with our Deako Light Switches, compatible with our Smart Home System! *Photos representative of plan only and may vary as built. **Now offering closing cost incentives with use of preferred lender. See Sales Representatives for details and to book your appointment today! How may I help you?Get property information, schedule a showing or find an agent |
|||||||||||||||||||||||||||||||||||||||||||||||||||||||||||||||||
|
|
|
|
|||
 |
Copyright © Metropolitan Regional Information Systems, Inc.


