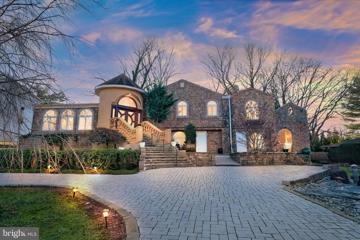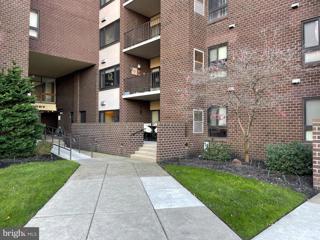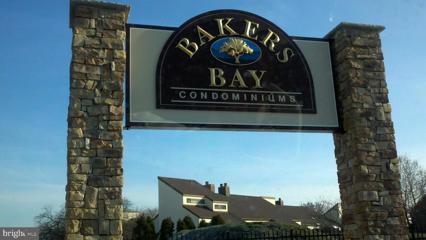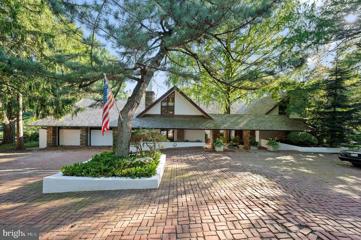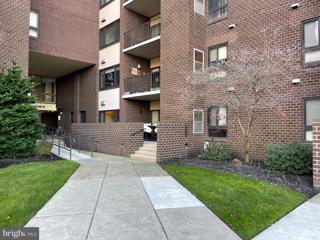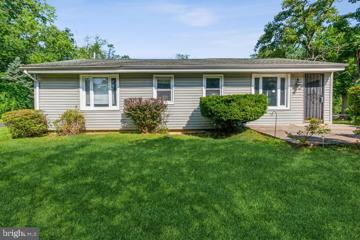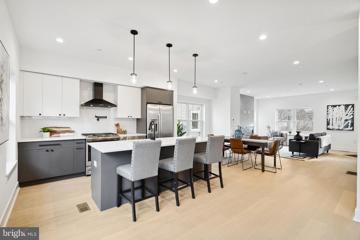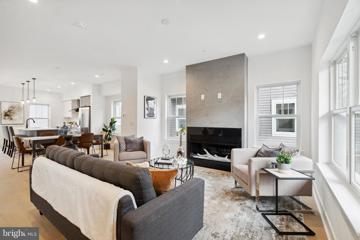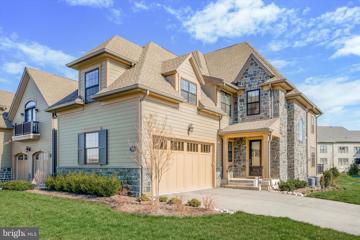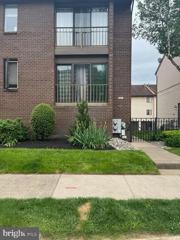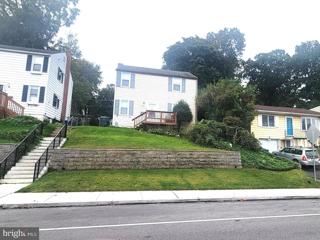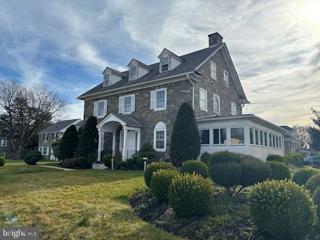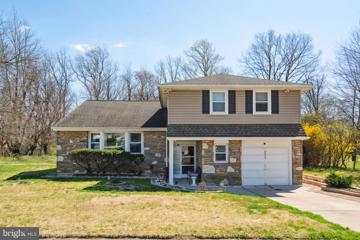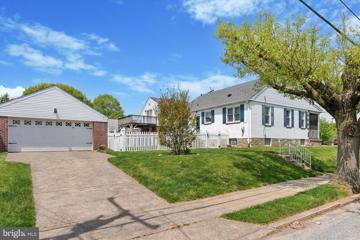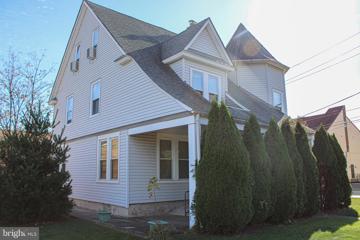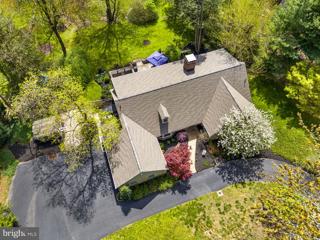 |  |
|
Philadelphia PA Real Estate & Homes for SaleWe were unable to find listings in Philadelphia, PA
Showing Homes Nearby Philadelphia, PA
Courtesy: Homestarr Realty, 2153555565
View additional infoBeautiful expanded 4 bedroom 4 full bath Mediterranean estate with beautiful custom exterior stone work. You will notice the extreme attention to detail throughout this custom designer's home. Walk through double door entry into open concept main living area with beautiful vaulted cathedral ceilings, breath taking archways, beautiful Roman pillars and brand new hardwood flooring throughout. Huge high end gourmet chef kitchen with custom white cabinets, beautiful white Quartz back splash, stainless steel appliances including stove with pot filler, large island which features beautiful white Quartz countertops with waterfall edge. Large island is perfect for entertaining and plenty of additional storage in cabinets underneath island. Additionally, kitchen contains a second kitchen for preparation and storing all your appliances and coffee bar. This is perfect so you can cook/prepare in one and entertain/serve in other while you host dinner parties and social gatherings. Second kitchen also contains beautiful white cabinets, double oven, Quartz counters and ambient lighting built into tray ceiling. In addition to second kitchen there is a large sitting room which is currently being used as piano room which transitions into the rest of the open concept main living area. Off rear entry of home also contains a large rear patio. There are beautiful glass French doors leading into bonus room with custom heated indoor pool with custom Italian ceramic flooring around entire perimeter of pool. Walk upstairs to huge luxurious owner's suite with sitting area, large owner's bathroom with dual vanity, soaking tub, huge shower which is at least triple the size of a standard shower. Shower is fully tiled with bench, dual shower heads, built-in speakers and plenty of recessed lighting. Owner's bathroom also contains a built in flat screen TV and custom imported Italian tile throughout bathroom. Walk past glass door of sitting room and into spacious owner's bedroom with an additional built-in flat screen TV. Owner's suite also contains its own private balance overlooking backyard. Upstairs also contains 2 guest bedroom and full hall bathroom. Walk downstairs to large spacious den used as pool table/bar entertaining area with built-in fireplace and sitting area off side entry. Lower level also contains an additional full bathroom. There is also a separate side entrance off right wing of house which includes an true in-law suite with its own bedroom, full bathroom, kitchenette and own laundry. Beautiful stone pavers throughout large circular driveway and all walkways/steps to property. This large estate is the perfect luxury home for those who love to live and entertain in a resort like atmosphere. Become the new proud owner of this ONE OF KIND elegant custom home! $550,000405 W Garden Road Oreland, PA 19075
Courtesy: RE/MAX One Realty, (215) 467-2892
View additional infoWelcome to 405 W. Garden!! This home sits on one of the nicest blocks in all of Oreland! First floor: LR and DR feature Oak Hardwood floors, Neutral decor, wainscoting and plenty of natural lighting! Kitchen Boast Stainless steel appliances, X-Large Granite island, Cherry cabinets, and ceramic tile back splash! Open concept into Great Room is Perfect for Entertaining! Great room has vaulted ceilings, Skylights and gas fireplace! Exit Great room to side Patio/ with state of the art Pergola! This area is ideal for the summer BBQ or Happy Hour with friends and family! Half bath on first floor makes things convenient for guests! Basement has been water proofed and is ready to be finished! Second floor: 3 large bedrooms with ample closet space and ceiling fans throughout! Master bedroom also includes walk in closet and Master Bath! Master Bathroom has recently been upgraded with Marble tile, Glass shower door and enhanced vanity! This home has been well maintained with many upgrades throughout!
Courtesy: Realty Mark Cityscape, (215) 583-7777
View additional infoMove in ready 1 bedroom with a den in Bakers Bay!! One full bath and a half bath, with a top floor balcony overlooking the pool. The bedroom has an en-suite bath with a shower and a bathtub, and a walk-in closet. There is also a powder room as well. Updated kitchen and Baths. Living Room, Dining Room, and a Den. Elevator Building. Carpet and Laminate flooring. easy to show on lockbox!!
Courtesy: Keller Williams Real Estate-Langhorne, (215) 757-6100
View additional infoThis 1 bedroom 1.5 bath condo is ready for its new owner. Features include a large walk-in foyer closet, powder room, spacious living and dining room, eat-in kitchen, den currently used as a sitting room and office with built-ins, large master bedroom with linen closet, private master bath with both a stall shower and tub/shower, walk-in closet, you choose! Relax, read, and enjoy your morning coffee or happy hour cocktail on the tiled balcony. This building provides rooms for bicycle storage and a library. There's also a storage locker for this unit on the 3rd floor. Association amenities include indoor and outdoor pools, clubhouse, game room, tennis courts, library, hot tubs, sauna, a gated entrance, social events and more. Condo fees include water, sewer, basic cable, gas (heat, stove, dryer), trash and snow removal and building insurance as well as all community amenities. $1,499,9991660 Cloverly Lane Rydal, PA 19046
Courtesy: Keller Williams Real Estate-Blue Bell, (215) 646-2900
View additional infoThe Green House, 1660 Cloverly Lane in Rydal, was designed in 1964 by Malcolm Wells, the father of environmentally responsible design. The exterior of the home is surrounded by low stucco and stone walls which create a forecourt with heated brick pavers. The dramatic cedar shake roof with purposeful overhangs is a defining feature. Stone piers direct visitors to the front and side entrances. Upon entering, you are greeted by an extension of the exteriorâs motif â brick floors throughout, seamlessly blending the outdoors with the indoors. The interior design reflects the exceptional elements of the exterior again with the use of stone piers which support exposed wood trusses and strategically stepped levels defining an open floor concept, providing a visual and spatial quality of design rare today. The interior showcases a marriage of aesthetics and functionality. Copper cabinets and fireplace surrounds highlight the artistic craftsmanship, while a hand carved wood panel beautifully divides the workspace from the eating area, defined by a cantilevered dining table relating to the exterior and interior overhangs. Standing on the balcony of the second floor, there is a striking view of the architectural highlights of the first floor. This residence offers 4/5 bedrooms, ample closets, and captivating views of the lush property. The layout includes three bedrooms on the upper level and 1-2 on the main level, providing a convenient and versatile living space. The heart of the home is the kitchen providing foodies with a commercial range, oversized Subzero refrigerator-freezer combination and a substantial griddle. Entertaining is effortless in this home, with expansive family rooms, one directly connected to the kitchen, sitting rooms and a four-season room extension. The fully finished basement opens up to a lower-level deck, connecting the indoor and outdoor entertainment areas. The rear of the property has a generously sized level yard, offering a canvas for outdoor activities and relaxation. An additional high point of this exceptional property is the oversized pool, complemented by a large hot tub and a beautiful pool house equipped with two full bathrooms and an expansive indoor entertainment area providing the perfect setting for gathering and recreation. The Green House is a fine example of Mr. Wellâs design concepts which are still very relevant today. For a comprehensive list of the propertyâs highlights, please refer to the attached addendum.
Courtesy: Realty Mark Cityscape, (215) 583-7777
View additional infoA first floor Bakers Bay condo with 1 bedroom and a den!! One full bath and one half bath. Great first floor patio/entry. The bedroom has an en-suite bath with a walk-in shower and separate tub, and a walk-in closet. There is also a powder room as well. Living Room, dining room, and a den!! Elevator building. Updated kitchen and bath. $445,000300 Girard Avenue Glenside, PA 19038
Courtesy: Coldwell Banker Realty, (215) 641-2727
View additional infoOpen House: Sunday, 5/19 1:00-3:00PM
Courtesy: Wynn Real Estate LLC, (215) 938-1777
View additional infoWelcome home to this beautiful, 7 year young single family colonial home in Pine Valley. Take advantage of low taxes with more than two years left on tax abatement. Boasting an estimated 5,000 square feet of living space, 921 Alburger offers a life of comfort and style with a total of 6 bedrooms and 4.5 bathrooms, making it ideal for a large family who seeks privacy and plenty of space to gather for meals and movie nights. As you enter this home you will notice the ideal open floor plan leading you through the large rooms to be utilized as you wish. High ceilings, recessed lighting and lots of windows that allow an abundance of natural light to flow through add to the spacious feeling. The kitchen is definitely positioned as a central spot for food preparation or a quick bite to start the day, or gathering as a feast is prepared for family dinner or entertaining guests. The backyard is a haven for large functions or a play area. Make a staycation adventure with plenty of room for a pool installation. Lots of open space inside and out offers tranquility and functionality. Finished basement with walkout steps provides in law suite potential. Two car garage and oversized driveway provides plenty of off street parking. Close to several modes of transportation by car or public. Lots of shopping, great restaurants, various medical facilities and houses of worship are all within close proximity. Older homes half the size have sold for much more per sq. foot. Don't miss this amazing opportunity. Please visit our open house on Sunday 5/19/24 from 1-4. Open House: Sunday, 5/19 11:30-1:00PM
Courtesy: KW Empower, vicki@kwempower.com
View additional info**Rate lock now being offered: 5.99% 30-year fixed ** DETACHED Fully Upgraded Home! Welcome to the premier new development townhome community, Torresdale Manor! This highly anticipated community is located in the Torresdale section of Northeast Philadelphia and will be the talk of the town! Torresdale Manor is a 30 townhome community with 3 design options for buyers to select their finishes from. Each home in this community features 4 bedrooms, 3+ bathrooms, 2 car parking driveway with onsite guest parking, stunning chef's kitchen with a high-end stainless steel appliance package, outdoor deck off of the kitchen, spacious rear- side yard, modern top-of-the line finishes and options for stunning upgrades! DONT FORGET, these homes also come with a 10 year tax abatement and 1 Year Builders Warranty.
Courtesy: KW Philly, (215) 607-6007
View additional infoFULLY UPGRADED PHASE 111 HOME! Welcome to the premier new development townhome community, Torresdale Manor! This highly anticipated community is located in the Torresdale section of Northeast Philadelphia and will be the talk of the town! Torresdale Manor is a 30 townhome community with 3 design options for buyers to select their finishes from. Each home in this community features 4 bedrooms, 3+ bathrooms, 2 car parking driveway with onsite guest parking, stunning chef's kitchen with a high-end stainless steel appliance package, outdoor deck off of the kitchen, spacious rear- side yard, modern top-of-the line finishes and options for stunning upgrades! DONT FORGET, these homes also come with a 10 year tax abatement and 1 Year Builders Warranty. Open House: Sunday, 5/19 11:30-1:00PM
Courtesy: KW Empower, vicki@kwempower.com
View additional info*This unit is the base level package and buyer is able to choose from a selections of available upgrades* Welcome to the premier new development townhome community, Torresdale Manor! This highly anticipated community is located in the Torresdale section of Northeast Philadelphia and will be the talk of the town! Torresdale Manor is a 30 townhome community with 3 design options for buyers to select their finishes from. Each home in this community features 4 bedrooms, 3+ bathrooms, 2 car parking driveway with onsite guest parking, stunning chef's kitchen with a high-end stainless steel appliance package, outdoor deck off of the kitchen, spacious rear- side yard, modern top-of-the line finishes and options for stunning upgrades! DONT FORGET, these homes also come with a 10 year tax abatement and 1 Year Builders Warranty. $1,250,000100 Linden Court Flourtown, PA 19031
Courtesy: BHHS Fox & Roach-Blue Bell, (215) 542-2200
View additional infoStunning end unit carriage home in The Reserve at Creekside - the area's premier luxury community. This 3 Bedroom, 2 Full and 2 Half Bath Fairmount model offers over 4300 square feet of living space on three levels. The fabulous open floor plan features a large Living Room with tray ceiling, crown molding and gas fireplace, separate Dining Room with tray ceiling and crown molding, gourmet Kitchen with expanded 12 foot island, tile backsplash, upgraded Bosch appliances and walk-in Pantry. A separate Mudroom, entered from the oversized two car Garage is unique in the community, with a large coat closet and storage. A Powder Room is conveniently located next to the Mudroom. Sliding doors from the Living Room open to an expanded Deck, which can also be accessed from the Breakfast Area. Upgraded hardwood stairs lead to the second level which features an expansive Primary Suite with tray ceiling, crown molding and a large custom walk-in closet, opening to a spa-like Primary Bathroom with double vanity, oversized frameless shower and separate water closet. Two additional generously sized Bedrooms, one with wainscoting and crown molding currently being used as an office, a large Hall Bathroom and Laundry Room complete the second floor. The Full, Finished Basement is an entertainer's dream. A large living area, bar with beverage fridge and half bath offer endless possibilities. Additional features include upgraded hardwood floors on the main level, upgraded carpet, recessed lighting, upgraded light fixtures, covered sprinkler heads, 3M window covering on Living Room windows, Kitchen door and Stairway window, custom window treatments, Carrier Infinity Air Purifier, Culligan water system, Sonos sound system on the main level and basement and upgraded landscaping. Located between the two Philadelphia Cricket Club golf courses, the Reserve at Creekside offers the ideal lifestyle - maintenance free living with luxury amenities. A 4500 square foot Clubhouse includes a large Gathering Room with gas fireplace, Kitchen, Fitness Center and Outdoor Pool with covered flagstone Patio. Ideally located in Whitemarsh Township, within minutes of Fort Washington and Wissahickon Parks, the shops of Flourtown and Chestnut Hill and easy access to routes 309, 476 and the PA Turnpike. Schedule your tour today!
Courtesy: RE/MAX 2000, (215) 698-2000
View additional infoTotally upgraded Rivers Bend 11 unit Kitchen bathrooms and the HVAC have all been recently upgraded. $359,900913 Tyson Avenue Abington, PA 19001
Courtesy: Compass RE, (215) 348-4848
View additional infoThis lovely home will not last long! Very well taken care of and offering an oversized family room addition in the rear of the house adding more sq footage for your family to enjoy. Featuring an updated kitchen with stainless steel appliances and added pantry cabinets. A breakfast bar will definitely be a favorite among the family members. Most of the first floor has been upgraded with Engineered Hardwood flooring leading into the family room where it is carpeted. The home does not have a basement and is built on a concreate slab. The first floor is very roomy! The upstairs has 3 bedrooms and a full bathroom, This home has central HVAC system - gas Heat and AC. Newer, 2018 installed water heater will not have you worried about replacing it for some time. Laundry is on the first floor. Backyard has plenty of room to play and is slightly sloped. Shed on the side of the house will have plenty of storage for your outdoor equipment and any seasonal items. The alley in the pack of the backyard can be used by all adjacent neighbors and can be used for parking. $259,90072 Alden Avenue Riverside, NJ 08075
Courtesy: New Jersey Home Sales Inc, (856) 793-9335
View additional infoCalling all investors for this new as-is opportunity in the charming town of Delran! Property features a 2 bed 1 bath rancher with attached garage and very spacious lot. Also has large back room that may be used as third bedroom. Steps away from Rancocas Creek and a short drive to Route 130, this is a gem for the right investor. Book your showing and make your offer today!
Courtesy: Re/Max One Realty, (215) 961-6003
View additional infoWelcome to 1830 Fulmer St, nestled in the heart of Bustleton, this premier Cape Cod home epitomizes comfort and style. Boasting 4 bedrooms and 2 full bathrooms, alongside central air, this residence is designed to fulfill your every desire. Upon crossing the threshold, you're greeted by the inviting ambiance of two spacious bedrooms, leading seamlessly into the desirable kitchen. Adorned with granite countertops, solid wood cabinets, and complemented by gas cooking and modern appliances, this kitchen is as functional as it is elegant. Ceramic tile flooring and backsplash add a touch of sophistication to the culinary space. Continue your journey into the living room, where the warmth of vinyl flooring welcomes you. Here, bookcase shelving invites you to unwind with your favorite reads or entertain guests in style. A generous bonus room provides the ideal venue for gatherings, ensuring ample space for all your loved ones. Ascend the graceful wood staircase to discover two additional bedrooms and a newly remodeled hall bath, complete with abundant closet space. The finished basement offers versatility, whether you crave a playroom for the little ones or a cozy retreat for movie nights. Practicality meets convenience with a utility room housing a washer/dryer and a handy workbench, accompanied by ample storage closets. Step outside to a sprawling yard, complete with a storage shed, perfect for hosting family barbecues or enjoying tranquil moments of solitude. This home boasts newer roof and siding, as well as a central air system, ensuring peace of mind for years to come. Conveniently located near shopping centers, public transportation, and major highways such as Route 1 and I-95, this residence offers unparalleled accessibility. Additionally, its proximity to Pennypack Park and the esteemed Anne Frank School underscores its desirability. Don't miss the opportunity to make this house your home. Schedule your showing today and embark on a journey of endless possibilities!
Courtesy: EXP Realty, LLC, (888) 397-7352
View additional infoThis rarely offered, two-bedroom, two-and-a-half bath condo with a full-finished basement is located in the sought-after community of Rivers Bend 1. Walking up to the main entry from the well-groomed landscaped and fenced-in side yard, you will enter through the front door to the well-lighted living room with a gas fireplace, and a new floor-to-ceiling sliding window in the front of the house that allows plenty of natural light and fresh air in. The open floor plan shares the dining area with the spacious kitchen for entertaining, cooking, and relaxing. Continuing to the rear of the main floor you will find a very spacious primary bedroom with a full bath, a spacious second bedroom, and a full hall bath with a large walk-in closet in the main hall as well. Walking back to the living area you will find a spiral staircase that leads to a spacious, finished basement with a powder room and laundry area that awaits your entertaining needs. Not shown in the pictures is the larger entry to the basement that leads to the garage which makes the basement a walkout basement to easily move large furniture into the finished basement. The garage can be used as storage or for vehicles. (The garage is 18x10) with a private parking spot off the rear, private drive. This Philly location is tough to duplicate with so many options in every direction: Commuter rail in walking distance, bus lines close by, I-95 entrance, North and South very close, and quick access to center city and the suburbs. There are pubs, eateries, and shops, all within walking distance, yet quiet if you choose to sit outside and enjoy your favorite beverage. Come see this large condo for yourself. Don't delay, make your appointment today.
Courtesy: Keller Williams Real Estate Tri-County, (215) 464-8800
View additional infoPremier Medical Practice Facility Nestled within a well-trafficked location, this distinguished medical practice building presents a seamless blend of classic architectural design and contemporary operational necessities. With its grand stone exterior and stately presence, it offers a welcoming and professional atmosphere for both practitioners and patients alike. Property Highlights: - Stately stone facade with timeless charm, providing an attractive curb appeal in a desirable area. - Expansive three-story structure with ample room for a variety of medical practice needs. - Features a well-maintained front lawn, adding to the building's inviting ambiance. - Ten dedicated parking spots located at the rear, ensuring convenient access for patients and staff. - Elegant entrance with covered archway, leading to an inviting reception area. - Spacious interior layout allows for custom configuration of multiple exam rooms, private offices, and a waiting area. - Adaptable space that can accommodate various medical specialties or health services. - Visibility from a major road, increasing exposure to potential clients. This elegant property is an ideal opportunity for medical professionals seeking a notable location to establish or expand their practice. The combination of aesthetic appeal, functional design, and accessibility makes it a prime choice for those aspiring to provide unmatched patient care in a prestigious setting. $525,0006316 Farmar Lane Flourtown, PA 19031Open House: Sunday, 5/19 1:00-3:00PM
Courtesy: Keller Williams Real Estate-Doylestown, (215) 340-5700
View additional infoBe the proud new owner of this one-of-a-kind mid-century modern ranch home in Colonial School District, brought to you by the consummate craftsman at Reclaimed Solutions. This thoughtfully renovated and reimagined residence provides a fresh and contemporary perspective in its tribute to a timeless architectural style. The ample front patio leads to a front door, embellished with period appropriate starbursts and a stylish sidelight, covered by an exposed beam awning that wraps around the entire perimeter of the home. An abundance of natural light pours through a wall of windows and fills the open-concept, vaulted, main living area--enhanced by exposed beams. A wood burning fireplace is complimented by a slated feature wall and large format Terrazzo porcelain tile; note both of these design elements can be found throughout the entire home along with Canyon blonde wood flooring, recessed lighting, fabricated vent covers and exterior cedar wood enhancements, all evoking a sense of warmth and cohesion in the overall aesthetic. The thoroughly upgraded kitchen features a simple yet elevated Scandinavian design, with custom single-sheet continuous grain plywood cabinets with satin clear finish, white quartz countertops, hexagon Terrazzo porcelain backsplash, Samsung Bespoke appliances & an island/breakfast bar with undermount lighting and floating cube shelving above. The dining area overlooks a tranquil rear yard and is enhanced by a new sliding door and triple stationary windows. Both full bathrooms feature timeless ceramic shower tile, steel bathtubs, tile flooring and oversized freestanding vanities. The hall bathroom includes extra storage shelves and a stacked washer and dryer. Three bedrooms with large horizontal sliding windows are located at the East end of the home, while a fourth bedroom space that could easily function as a home office, playroom or in-law suite is located on the West sideâcomplete with its own door to a full bathroom and an exit door leading to a private patio. Outside, a new rear deck is perfect for your morning coffee or entertaining friends and family. Low maintenance landscaping will maximize your enjoyment of this backyard retreat; however, if you are truly looking to escape in quintessential mid-century style, look no further than the decommissioned bomb shelterâcurrently used as a wine cellar. This property is spectacularly singular in its function and fashion! Additional upgrades include new HVAC, new fixtures, new interior doors, new exterior doors, new recessed lighting, updated electrical service, freshly painted interior, new exterior paint and all non-stationary windows have been replaced with Pella windows. Donât miss the attic storage, hall storage closet and rear attached shed storage. Low property taxes and great access local parks, shops, restaurants, PA Turnpike and routes 276, 476 & 309. Be sure to check out the video tour and book your showing today! Open House: Sunday, 5/19 10:00-11:30AM
Courtesy: KW Philly, (215) 607-6007
View additional infoWelcome to 9577 Walley Ave, a stunning 5-bedroom, 3-bathroom home boasting an estimated 2,200 square feet of living space. As you step into this beautifully renovated home, the exterior welcomes you with brand new concrete and stone work, accentuated by new exterior lighting. Inside, the home shines with new interior recessed lighting, crown molding and an abundance of natural light that floods through the large windows. The main floor features new flooring throughout, a new full bath and shower, complemented by new plumbing and electrical systems. Next to the bathroom, you will find a very large and spacious first-floor bedroom that was recently renovated and reconfigured to bump into the garage for additional space. The high, vaulted ceilings in the living room elevate the sense of space, perfect for entertaining guests or relaxing with family. The kitchen features stainless steel appliances, custom tile backsplash, granite countertops, a breakfast bar, and tons of white cabinetry for storage. Then step outside to the expansive backyard that is perfect for al fresco dining, hosting or barbecues. Upstairs, you'll find both new and refinished flooring extending throughout, leading to four spacious bedrooms and two newly renovated bathrooms. The primary bedroom has a large walk-in closet and a full bathroom. The partially finished basement offers an abundance of storage space and provides additional room for recreation, gym, or a home office. In close proximity to all of the restaurants, bars, grocery stores, parks, and coffee shops that North East Philadelphia has to offer, this home is in a perfect location. Schedule your showing today!
Courtesy: Compass RE, (267) 435-8015
View additional infoDonât miss your chance to buy this solid, fully updated and move-in ready home on a large corner lot in one of the most desired sections of Bustleton, among blocks of custom built homes, across from Anne Frank Elementary School. The original family has lived in this home for three generations, with the most recent family member completing extensive renovations and updates over the past five years. These include a complete, high end kitchen renovation, new bamboo flooring throughout the main floor, new paint inside and outside, new exterior doors, a completely new bathroom with marble floor on the lower level, along with a giant walk in closet to provide for a massive primary guest suite on the lower level, in addition to the two bedrooms and four piece bathroom on the main level. The front bedroom on the main level easily accommodates a king sized bed, and is currently set up as a sitting and exercise room. The full bathroom on this level has both a bathtub and stall shower, and of course, updated vanity and fixtures. In addition to the bedroom suite, the lower level has work-from-home space, laundry, and massive amounts of storage, with direct access to the fenced area of the rear yard. Donât miss the full staircase from the dining room up to the floored and insulated attic, providing space for up to two more bedrooms and a third full bathroom-the only limit for taking advantage of this existing space is your own imagination! The impressive qualities of this home continue outside-to the spacious raised corner lot, deep rear yard with fenced area for the little two and four legged family members, new walkways, large two car garage with new garage door and additional off street parking. After sixty years, this cherished family home is being made available for the first time to a new familyâmake it yours to establish your own legacy!
Courtesy: Keller Williams Real Estate Tri-County, (215) 464-8800
View additional infoAttention Investors! Detached property near Torresdale station with mixed used/multi family/commercial/single family Zoning (CMX-2)- so many possibilities .This unique property was last used as office so currently configured with desks/office on first floor in what would be living room/dining room/family room, and has a kitchen. The 2nd floor has more BIG offices formerly used as bedrooms and has 2 separate powder rooms. The third floor consists of BIG master suite and Full bath. Basement is unfinished but offers plenty of storage space. Newer HVAC and plenty of private parking in rear. Make your appointment today!
Courtesy: Coldwell Banker Hearthside-Lahaska, (215) 794-1070
View additional infoWelcome to 113 Orlemann Avenue, nestled in the highly acclaimed Springfield School District. This remarkable twin colonial home features numerous upgrades throughout. The driveway leads to a maintenance-free covered and wrap-around porch, inviting you into this unique residence. Upon entering, you'll find hardwood flooring and upgraded crown molding extending through most of the Main Level, excluding the Kitchen. The formal Living and Dining rooms, which flank the Entry Foyer, create an elegant space for entertaining. A breakfast bar with a granite countertop between the Kitchen and Dining room offers additional seating options.The gourmet Kitchen showcases upgraded granite counters, a large stainless steel under-mount sink, and a new subway tile backsplash. It also features upgraded cherry cabinetry, a pantry, and stainless steel appliances, including a gas Samsung stove/oven (2019) with a center griddle burner, a Samsung dishwasher, a Kenmore microwave, and a KitchenAid refrigerator with a bottom freezer. From the Kitchen, a slider opens to a cozy maintenance-free deck overlooking an expansive rear paver patio with a fire pit, all set against a park-like backyard backdrop. A walkway from the backyard leads to the front driveway. Completing the main level are a Half Bath. Custom solid wood stairs lead to the second floor. The Primary Suite boasts hardwood flooring, recessed lighting, a bay window, two spacious walk-in closets, and a ceiling fan. The Primary Bath includes a whirlpool tub with ceramic surround, a large walk-in shower with dual bench seats, 12â x 12â ceramic tile flooring, and a dual vanity with cherry cabinetry. Bedroom #2 features hardwood flooring, two double closets, and a ceiling fan. The Upper Level is completed by a Hall Bath with a tub/shower and a laundry area. Stairs lead to Bedroom #3 on the third floor, which includes a vaulted ceiling with a skylight, carpeting, recessed lighting, a ceiling fan, and an enormous walk-in closet. This floor also offers ample Attic Storage space. Additional amenities include a newer HVAC system, a new roof (2022), a new Bradford White oversized hot water heater (2021), a large unfinished basement with egress, and a custom-built shed. Conveniently commutable to New Jersey, New York, the Poconos, and adjacent counties, the property is within walking distance of the Oreland train station and close to Ft. Washington State Park. It also provides easy access to King of Prussia, the PA Turnpike (I-276), the Northeast Extension, Route 309, and I-95. Nearby, you'll find plenty of shopping, dining, entertainment, and activities. Move right into this well-maintained home and start enjoying its many features and convenient location. Open House: Saturday, 5/18 12:00-2:00PM
Courtesy: Compass RE, (610) 822-3356
View additional infoWelcome to 665 Hidden Pond Lane, a stunning 4-bedroom, 4-bathroom semi-detached home nestled within the prestigious Tall Trees Community of Huntingdon Valley. Boasting a circular driveway and an attached 2-car garage, this home exudes elegance and charm from the moment you arrive. As you step through the slate-floored foyer, you're greeted by the warmth of the sunken living room. Hardwood floors sprawl beneath cathedral ceilings, framing a gas fireplace flanked by exquisite stained-glass windows. French doors beckon you to the deck, offering a seamless transition between indoor comfort and outdoor serenity. Across the hall, the home office, adorned with a large palladian window, chair moldings, and vaulted ceilings with double doors leading to the kitchen for seamless entertaining. Indulge in culinary delights in the eat-in kitchen, boasting sleek countertops, stainless steel appliances, and ample cabinetry. An oversized window illuminates the breakfast area, creating a delightful space for casual dining. The garage can be accessed off of the kitchen. The great room room is flooded with natural light through expansive picture windows. Cathedral ceilings soar above custom built-in shelving and wine storage, while glass French doors invite you to the deck, ideal for alfresco gatherings. Retreat to the first-floor primary bedroom, where plush carpeting and a cozy gas fireplace await. Recessed lighting and abundant closet space add to the allure, while the primary bathroom offers tile flooring, a storage vanity, and an oversized walk-in glass-enclosed dual-head stall shower. Additional bedrooms across the levels offer versatility and comfort, with features such as recessed lighting, large closets, carpeting, and built-in shelving. Two full bathrooms with stylish vanities service these bedrooms. Step outside to the covered concrete patio, a tranquil space for relaxation, overlooking the lush yard. And with quick access to the neighborhood's tennis courts, outdoor recreation is always at your fingertips. Located in the Abington School District close to all major highways, incredible restaurants and shopping, and Pennypack Trail, this home is truly in the heart of it all. Discover a lifestyle of luxury and sophistication at 665 Hidden Pond Lane, where every detail has been thoughtfully curated for your utmost enjoyment and comfort. $949,9001538 Woodland Road Rydal, PA 19046
Courtesy: Keller Williams Real Estate-Montgomeryville, (215) 631-1900
View additional infoRare Opportunity To Purchase A Stunning Stone Cap Cod Home In Prestigious Rydal With Public Water/Sewer & Central Air Conditioning- Right Near Penn State Abington & Abington Hospital! This 5-6 bedroom and 4.5 bathroom home offers multiple bedroom suites and living areas, easily accommodating multigenerational living or simply providing enough space to stretch out. Bursting with character and delight both inside and out, now is your chance to make this well-maintained home yours. The brand new re-paved and circular driveway provides easy access and plenty of parking for multiple cars. Step inside the front entry foyer hall and find a wall of closets to keep items tucked out of sight and hardwood floors that continue through most of the home. Notice the large living room with oversized sliding glass doors which bring the outside in, as well as a gorgeous fireplace with new liner, surrounded by custom millwork. This space opens into the very generously sized custom kitchen which was designed with functionality and entertainment in mind. With cork floors and granite counter tops, there is an abundance of cabinetry with glass inlays and undermount lighting as well as a huge center island which can be extended if serving a crowd. A double wall oven and cooktop with bottom warmer as well as a coffee/wet island bar will become some of your favorite features when preparing for large parties. Off to the side is the formal dining room with a step out bay window, providing a great space for your more formal entertainment. Off the other side of the kitchen is a huge butlerâs pantry with more cabinetry, drop zone and additional closets. Just off this side is your convenient side entry foyer with access from both the driveway as well as the garage and features a full-sized laundry room with sink and counterspace. Back inside and down the hall is a half bathroom with granite top. The first level bedroom suite has a large closet as well as an attached bathroom with shower. This room also has its own outside access to the rear patio. Opposite this part of the home is an oversized room- potentially the 6th bedroom, though currently used as an additional lounging space. This massive room features a built-in wet bar area complete with mini fridge and is a great space for entertaining or turning it into a full bedroom as there is a hall bathroom with tub and separate vanity area just around the corner. Up the turned staircase youâll be greeted by a landing with shelving- a nice entry to the 2nd floor. To the left is a full and very generous bedroom suite with attached bathroom and closet. Down the hall you will find 3 other very oversized rooms- one of which has a cedar closet- which share the hall bathroom. The unfinished basement provided ample storage and currently houses wine storage, which remains with the home. This space has a rebuilt egress/bilco access in case you want to bring items in and out easily from the basement. The exterior is just beautiful all times of year, but especially in the Spring and Summer. At the rear of the home is a terraced patio with multiple levels of space to enjoy your fantastic and private yard space. With a flat plateau- perfect for a pool- this space is great for soccer, yard games and more. A gentle roll downward showcases how youâre surrounded by mature trees and lush grass. Donât forget the storage shed and 2 car garage with inside access! The roof is new within the last several years and the home has top-quality Anderson windows. Forced hot air oil heat system and we are told the ability to hook up to natural gas is possible. All this with an award-winning public school system and close proximity to various private/charter schools. Abington is a charming area and just 30 minutes away is the culture, museums, shopping and more in Center City Philadelphia! Agent related to sellers. Donât wait- come and view this exquisite and comfortable home today! How may I help you?Get property information, schedule a showing or find an agent |
|||||||||||||||||||||||||||||||||||||||||||||||||||||||||||||||||
|
|
|
|
|||
 |
Copyright © Metropolitan Regional Information Systems, Inc.


