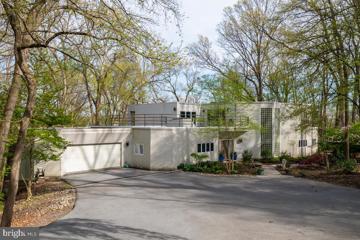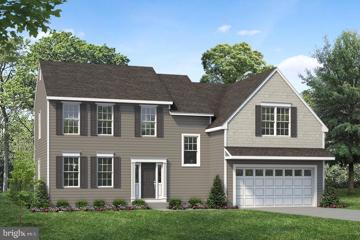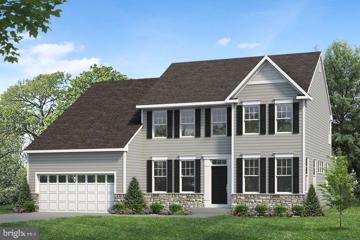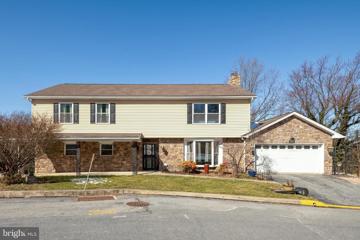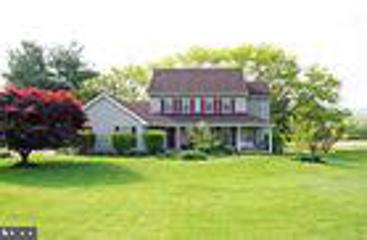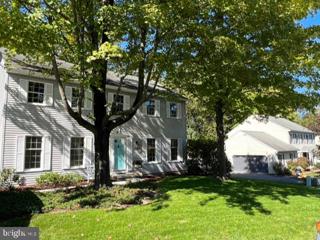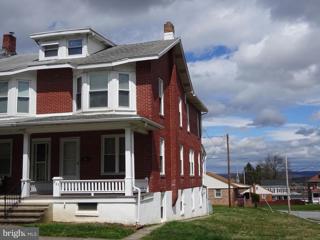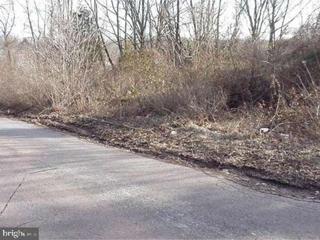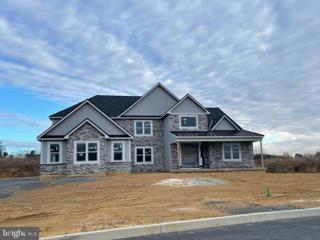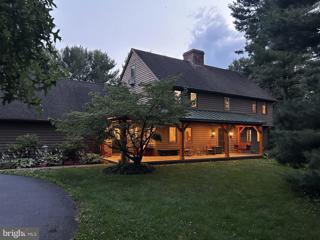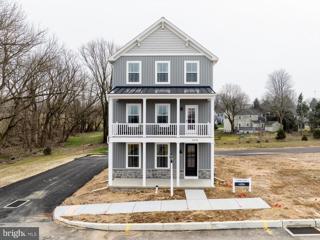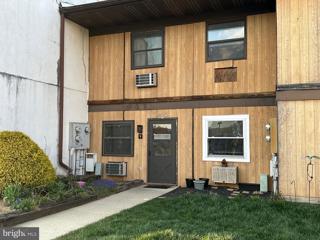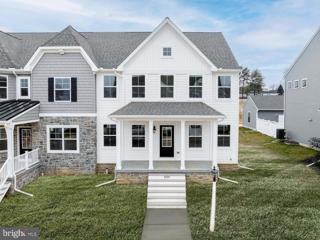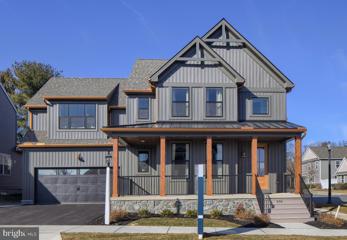 |  |
|
Terre Hill PA Real Estate & Homes for SaleWe were unable to find listings in Terre Hill, PA
Showing Homes Nearby Terre Hill, PA
$779,00014 Pine Ridge Lane Reading, PA 19607
Courtesy: Keller Williams Platinum Realty, (610) 898-1441
View additional infoThis Stunning One of a Kind Contemporary sits on a private Cul-de-Sac. The spectacular Great Room features amazing 20' Ceilings, Floor to Ceiling windows, Fireplace, and Bar. The huge Gourmet Custom Kitchen boasts gorgeous Granite tops, Custom Cabinetry, a 10' island and home office area with tons of storage. Sliders lead to an expansive deck that runs across the rear of the home. The oversize Laundry with more cabinetry sits just off the kitchen as well as the garage entry. The Primary Bedroom is on the main level with a cool Black Marble Luxury Bath, walk-in closet, Built-ins and Sliders to more deck space. The cool Hot Tub Room on the main level is accessible from the Primary Bath, Great Room, and second floor bath via Spiral Staircase. The office which could also be a 5th Bedroom is on this level along with the Powder Room. The unique Open Staircase leads you up or down. The upper level has two large bedrooms, both with deck access, full bath & loft area that has sliders to another huge deck area. The lower level includes a wet bar, huge family room with big daylight windows, another bedroom and full bath. Great potential for an in-law suite in lower level. There is also a ton of storage with a built in basketball net. There are 4 heat pumps allowing the owner to heat & cool the levels of the home as desired. One is specific to the Hot Tub Room.
Courtesy: Windtree Real Estate, (610) 594-3743
View additional infoFINAL HOMESITES! Welcome Home to SWEETWATER FARM - A new community of SINGLE HOMES in the Twin Valley School District presented by Rouse Chamberlin Homes, recognized for building locally with quality and care for nearly 45 years! Build now for 2024 delivery. Sweetwater Farm will preserve classic Chester County vistas, open space, and woodlands to create a distinctive community of only 37 customizable 2, 3 and 4 bedroom unattached homes with a two car garage and basement. Choose from 4 versatile floorplans, including the Longwood, an award winning 4 bedroom home with separate dining room and flex room, plus an open island kitchen, breakfast area, and great room. Enter the Longwood into a central welcoming foyer. To one side is the perfect work from home flex space adjoining a separate dining room for those special occasion meals. The island kitchen comes standard with granite countertops and stainless steel appliances. The breakfast area slider opens to the rear yard. The versatile layout includes an open great room for everyday gathering. Enjoy a spectacular owners suite with a sitting area, oversized walk-in closet, two bath vanities and enclosed toilet. The second level includes 3 additional bedrooms and hall bath with tub and shower plus a second floor laundry room. Are you tired of looking at old houses that need work? This plan can be built and customized to be uniquely you! We will help you build and personalize a fresh new home every step of the way at our exclusive design studio. A quality-built R/C Home is backed by 1, 2 and 10 year builder warranties by a local customer service team. Sweetwater Farm is about 20 minutes from Downingtown and 10 minutes from the PA turnpike. Enjoy the variety of local shops, farmers markets, restaurants and businesses around Honey Brook, PA. Major shopping is also within a few minutes. The community is Open For Sales by private appointment Thursday through Monday 11am to 5pm in the furnished model on site. The photos represent the decorated model home with options and upgrades. Visit soon to Live the Sweet Life today at Sweetwater Farm!
Courtesy: Windtree Real Estate, (610) 594-3743
View additional infoNEW SINGLE HOMES! Discover the Benefits of Building a New Home this year at SWEETWATER FARM in the Twin Valley School District. Final Homesites are available now. Come see why the best opportunities for a new stress-free home are now at hand. Sweetwater Farm will preserve classic Chester County vistas, open space, and woodlands to create a distinctive community of only 37 customizable unattached homes with a two car garage and basement. Sweetwater Farm is proudly presented by Rouse Chamberlin Homes, recognized for building locally with quality and care for nearly 45 years! The Malvern is an expansive 4 bedroom home with separate dining room, flex room, as well as a home office/study, plus there is an additional every-day great room! The Malvern can stretch to over 3,300 square feet with bump outs, not including the basement. Enter into a soaring two story foyer bathed in natural light. To one side is an elegant flex room across from a separate dining room for those special occasion meals. The Malvern features a separate private study for the perfect work from home space. The luxurious island kitchen comes standard with 42â cabinets, granite countertops and stainless steel appliances. Plus, there is a separate walk-in pantry for plenty of extra storage. The versatile layout includes a breakfast area adjoining an open great room for everyday gathering. An optional Solarium is available, too. Enjoy a large owners suite with spacious walk-in closet and bath with twin vanities and enclosed toilet. An optional owners sitting retreat is a show stopper. The second level includes 3 additional large bedrooms and hall bath with tub and shower, plus second floor laundry. Are you tired of looking at old houses that need work? The Malvern will be quality-built and customized to be uniquely you! We will help you build and personalize a fresh new home every step of the way at our exclusive design studio in Exton. An R/C Home is backed by 1, 2 and 10 year builder warranties and a local customer service team. Sweetwater Farm is about 20 minutes from Downingtown and 10 minutes from the PA turnpike. Enjoy the variety of local shops, farmers markets, restaurants and businesses around Honey Brook, PA. Major shopping is also within a few minutes. The community is Open For Sales Thursday thru Monday by private appointment in the furnished model on site from 11am til 5pm by appointment. Visit soon, reserve a homesite, and Live the Sweet Life at Sweetwater Farm in 2024!
Courtesy: Windtree Real Estate, (610) 594-3743
View additional infoLive in a FURNISHED MODEL HOME! Welcome Home to SWEETWATER FARM -a new community of SINGLE HOMES in the Twin Valley School District presented by Rouse Chamberlin Homes, recognized for building locally with quality and care for nearly 45 years. Thatâs right, the stunning model home, with all the furniture, is available now to call home! This 4 bedroom Longwood model home has proven to be one of our most popular ever! Professionally designed and luxuriously appointed, calling this a dream home is an understatement. Upon entry, the entire first floor is graced with gorgeous luxury plank flooring. The kitchen boasts captivating quartz countertops, superior cabinetry with undermount lighting, and a large kitchen island with decorative pendants, all coordinated with a ceramic tile back splash and sophisticated matte black hardware throughout the home. From custom window treatments to beautiful paint colors, enjoy designer features throughout this home, including an elegant oak staircase, French doors to the study, fireplace with mantel, plus custom ceiling fans and recessed lighting . Extra windows provide amazing views of open fields and farmland, filling this home with lots of natural light. Relax on the oversized deck looking out to a peaceful natural landscape. The award winning Longwood features an open great room concept, yet includes the perfect work from home flex room, as well as a separate dining room for those special occasion meals. Enjoy a spectacular owners suite with a comfy sitting area and oversized walk-in closet, plus a ceramic tile owners bath, quartz vanities, and enclosed water closet. The second level includes 3 additional bedrooms and hall bath with tub and shower plus a second floor laundry room with washer and dryer. This home is situated perfectly on a premium homesite with a walk-out full basement and two car garage. Sweetwater Farm will preserve classic Chester County vistas, open space, and woodlands to create a distinctive community of only 37 customizable unattached homes. The final four homesites are available now. Sweetwater Farm is about 20 minutes from Downingtown and 10 minutes from the PA turnpike. Enjoy the variety of local shops, farmers markets, restaurants and businesses around Honey Brook, PA. Major shopping is also within a few minutes. The community is in the FINAL PHASE - Open For Sales by private appointment Thursday through Monday 11am to 5pm in the furnished model on site. Visit soon to Live the Sweet Life today at Sweetwater Farm! $217,8009 Lake Shore Drive Mohnton, PA 19540
Courtesy: United Real Estate Strive 212, (610) 372-0212
View additional infoYou will enjoy this roomy two bedroom cape featuring an open floorplan including a cathedral ceiling in the living room. The kitchen has been completely remodeled and includes a refrigerator, stove and dishwasher. Another bonus room where the entrance is located could make a wonderful office. Keep your home nice and toasty warm with the pellet stove in the living room that can supplement the electric heat throughout the home in the winter and have a cookout on the large deck in the back yard in the summer! The deep 2-car garage provides plenty of space for storage or a workshop area. The location provides best of both worlds as it is conveniently located close to Morgantown Rd with fast access to Rt 176! Opportunity is knocking, answer before it's too late! $177,500107 Ridge Street Reading, PA 19607
Courtesy: RE/MAX Of Reading, (610) 670-2770
View additional infoAffordable Mifflin Single Enjoying a quiet street just a short walk to Mohnton playground in Governor Mifflin schools is a stone and vinyl family home, just waiting for your personal touches! The large driveway leads to stairs up to the expansive wrap around deck, offering multiple entries to the main level of the home. Through the main entry, youâll find an open concept main level with light vinyl flooring that flows throughout the living room and dining area. The space also enjoys recessed lighting, while an open breakfast bar makes it easy to entertain. The kitchen also features wood floors, new cabinetry, granite countertops, and gas cooking. Upstairs, the spacious main bedroom is highlighted by a vaulted, wood ceiling with fan, carpeting, and a walk-in closet with built-in organizer, while the second bedroom also enjoys a vaulted ceiling, as well as vinyl floors and private access to the large back deck. Down the hall is a full bathroom with tile flooring, tub/shower, large window, and wood vanity. An unfinished lower level hosts the laundry, as well as plenty of storage space. The raised, back deck overlooks the fenced-in backyard, where greenery provides additional privacy from neighbors. $699,0008 Village Drive Lititz, PA 17543
Courtesy: Coldwell Banker Realty, (717) 735-8400
View additional infoWelcome to the staycation home that you will never want to leave. This meticulously maintained home is set on a .80 acre lot that buffers the Forney Field in Warwick Township. Upon entry you will be struck by the two story foyer which flows to the living room and the formal dining room accented with custom moldings, picture framing and lighted cabinetry. The heart of the home is the redesigned kitchen with an elongated granite island and the adjacent family room with the lighted built-ins flanking the gas fireplace. On the upper level you will find 3 bedrooms, a hall bath as well as an enormous primary suite with vaulted ceiling, walk-in closet and tiled bath. The lower level of the home features a light filled game room as well as a large storage room. As if the home itself was not enough, the backyard oasis will seal the deal. The stunning custom in-ground pool with adjoining hot tub has been recently re-tiled and is waiting for those "patio night" gatherings of family and friends. The outdoor granite table and barbecue station with blackstone grill create the perfect entertaining space. The current owners enlarged the property by acquiring acreage behind the pool fence so that the home has a true "backyard" to complement the pool/patio setting. This home has been lovingly cared for and enjoyed by the current owners since it was built. Make it your forever home today!
Courtesy: Keller Williams Elite, (717) 553-2500
View additional infoRoom for everyone! Huge family home in Governor Mifflin School District! Conveniently located just minutes away from Rt 222 and the Turnpike. This 5,100+ sq ft home sits on a 0.54-acre lot including: 7bedrooms, 4 full bathrooms, 2 kitchens, In-Law Quarters and a 4-car garage . The main floor features a spacious living room w/ fireplace, eat-in kitchen w/ island, dining area, primary bedroom with walk-in closet and en-suite w/ jacuzzi tub, 4 additional hall-entered bedrooms, full bathroom (#2) and main floor laundry area. The upper level includes a large family room with 2 additional hall-entered bedrooms, a walk-in closet/storage area and a 3rd full bathroom. The finished walk-out lower level offers additional living space that could be perfect as an in-law suite. This area includes a 2nd full kitchen, the homeâs 4th full bathroom, an additional laundry room, a 2nd fireplace and a 4-season room with skylights. Additional features include 4-car garage with workspace, a walk-up attic for storage, patio area for outdoor enjoyment, and a new HVAC (2022) system. The in-ground fiberglass pool, with a little love and imagination, could be turned into your very own private retreat! Be sure to schedule a showing today! Open House: Saturday, 6/1 12:00-2:00PM
Courtesy: Cavalry Realty LLC, (717) 932-2599
View additional infoUpcoming Auction June 15th @11 a.m. 10% Down Day of Auction w/ Final Settlement Within Forty-Five (45) Days from Day of Auction . Two (2) Story Vinyl Sided Five (5) Bedroom Two & One-Half (2-1/2) Bath House With Attached Two (2) Car Garage On 1.03 Acre Level Lot Rural Country Setting Excellent Location To Highways - Rt. 422, 222, 272 First Level: Foyer (5' x 8'6") - Painted Walls, Tile Floor, Double Door Guest Closet (2' x 5') Living room (13' x 17') - Painted Walls, Wall To Wall Carpet Hallway (3' x 13'6") - Painted Walls, Tile Floor Powder Room (4'10" x 5'2") - Painted Walls, Vinyl Floor Dining Room (13'2" x 15') - Picture Window, Brass Hanging Chandelier, Painted Walls, Wall To Wall Carpet, Access To Porch Kitchen (11' x 24') - Eat-In Area, Modern Oak Thirty-Four (34) Handle Built-In Cabinets, Pantry, Lazy Susan, Stainless Steel Whirlpool Double Door Refrigerator, Kitchen Aid Dishwasher, Whirlpool Flattop Stove/Oven, Painted Walls, Laminate Floor, Access To Rear Wooden Deck Step-Down Living-room (13'6" x 21') - Brick Fireplace w/ Pellet Stove Insert, Ceiling Fan, Painted Walls, Wall To Wall Carpet, Access To Rear Wooden Deck Hallway (3' x 15'6") - Painted Walls, Tile Floor Hall Pantry (2' x 4') Hall Closet (2' x 4) Laundry Area (7'6" x 12') - Whirlpool Washer & Dryer, Fiberglass Laundry Tub, Built-In Cabinets, Painted Walls, Wallpaper Border, Vinyl Floor, Service Door Second Level: Stairway (3' x 13') - Painted Walls, Wall To Wall Carpet Hallway (3' x 27') - Painted Walls, Wall To Wall Carpet, Closet (2' x 3') Master Bedroom (13' x 15') - Ceiling Fan, Painted Walls, Wall To Wall Carpet, Double Door Closets (2' x 10') Master Bathroom (7' x 12') - American Standard Jacuzzi Whirlpool Tub w/ Tile Surround, Shower, Toilet, Vanity, Painted Walls, Vinyl Floor Bedroom #2 (10'6" x 12'6") - Painted Walls, Wall To Wall Carpet, Double Door Closet (2' x 5') Full Size Bathroom (5' x 9'6") - Oak Vanity, Tub/Shower, Toilet, Painted Walls, Vinyl Floor Bedroom #3 (11'6" x 13') - Painted Walls, Wall To Wall Carpet, Double Door Closet (2' x 5') Bedroom #4 (14'6" x 29') - Ceiling Fan, Painted Walls, Wall To Wall Carpet, Closet (2' x 6'), Access To Storage Area (9'6" x 10') Office/Bedroom #5 (10'6" x 10'6") - Painted Walls, Wall To Wall Carpet, Double Door Closet (2' x 5') Unfinished Full-Size Basement (24' x 60') w/ Many Possibilities: Brick Hearth, Ready To Be Made Into What You Want, Sump Pump w/ Sump Pump Pit, Outside Access Finished Attached Two (2) Car Garage (21' x 21'): Electric Door Opener, Pull-Down Stairs For Above Garage Storage. Open House: Thursday, 5/23 4:00-6:00PM
Courtesy: Keller Williams Platinum Realty, (610) 898-1441
View additional infoWonderful opportunity to own such a unique property at such an incredible value! The home was reconstructed after an unfortunate house fire in 2011 but the current owners did an incredible job of maintaining its character and charm with modern updates and earthy tones throughout. The interior boasts beautiful tile and hardwood floors, custom wood trim, and stone accents. The kitchen is stunning featuring granite countertops, tile backsplash, and beautiful custom cabinetry. The main floor also includes an amazing family room with cathedral style ceiling heights, full bath, and bar with tap system. Outside you'll notice a wonderful paver patio and multiple tiered levels just between the house and detached garage. Speaking of the detached garage, the top floor has a finished office/studio/apartment that includes two more bedrooms, full bath, and a working kitchen with its own heat and water hookups. Parking is also not a concern as the owners have deeded access to parking availability both across the street (land owned by the local water authority) and a right of way between this home and the neighboring property to the right. This is a special opportunity and one you'll have to see in person to appreciate all that it offers, schedule your showing today!
Courtesy: Hostetter Realty, (717) 442-4114
View additional infoThis home is currently a single home, however it could be motified to be turned into 2 homes or a home with an apartment. Wooden floors throughout, plaster walls, fireplace and much more. So many opportunities. Behind this dwelling sits a 2 story building with over 2500 square feet that currently holds a business that has been there for over 19 years. Both these buildings along with a parking area are included in the sale. This building was built to be a barn. Come see all this property has to offer for many income and personal endeavors.
Courtesy: RE/MAX Of Reading, (610) 670-2770
View additional infoWalk to the pool this summer! Live in a Park Setting!!Rare opportunity to own this 5 bedroom 3 and a half bath two story home that backs up to walking trails and Shillington Park. Spacious center foyer with wood flooring. There is a formal living room with Crown moldings and a dining room with wood flooring. You can relax in the family room with a woodburning fireplace. The kitchen boasts an island with a hard surface countertop. The brand new stainless steel appliances remain with the property. The kitchen opens up to the sunroom that overlooks the private fenced back yard. The sunroom has skylights, ceiling fans and an exit to the deck. You will love the convenience of a first floor laundry and full bath with new vanity. also, there is the possibility of a first floor bedroom. Upstairs you have the Primary bedroom with a full bathroom and walk in closet. There are three other generous sized bedrooms on the second floor and a hallway full bath. The lower level has a powder room, a finished bedroom with carpeting and closets. Another section of the basement is drywalled, painted and ready for flooring. There is a walk out basement with easy access to the wooded backyard. Cool off this year with central air conditioning. This home is close to Governor Mifflin Schools, major highways, and all conveniences. $459,900509 Martins Road Reading, PA 19608
Courtesy: Keller Williams Realty Group, (610) 792-5900
View additional infoLovely colonial-styled home in the community of Oak Meadows. The house has hardwood laminate tile floors throughout. The basement is finished into one large area that can be split into several room settings. The deck overlooks a level yard. The location is close to schools, shopping, and many amenities. More features are coming soon. Until then, enjoy the home photos. Thank you for looking!
Courtesy: United Real Estate Strive 212, (610) 372-0212
View additional infoThis property in well managed community. Big lawn area, convenient parking spaces, mail box location. Newly remodeled, including flooring, painting, electric and water service... $169,000327 2ND Street Reading, PA 19607
Courtesy: RE/MAX Of Reading, (610) 670-2770
View additional infoPublic Auction!! Saturday May 18th at 11:00 AM. If youâre looking for that starter or investment home then this brick, 3-bedroom, 1 bath end of row unit in the Governor Mifflin school district is a must see. The main level consists of a large eat-in kitchen with a spacious dining area and a very large living room. The second level boasts 3 private bedrooms and a full bath. Plenty of storage with a walk-up attic and basement utility room. A one car basement garage, newer roof, updated 200-amp electric service, and well-maintained oil hot water heat are just a few of the amenities this property has to offer. The previous owner maintained the vacant lot beside the home for the duration of his ownership (40 years). The property is up for auction and the listing price is in no way indicative of the seller's auction day reserve price. Property is being sold as is where is with no contingencies. Winning bidder will pay a non-refundable down payment of 10% of the bid price on the day of the auction, net within 30 days. A 10% buyer premium will be added to the winning bid price. Auction will be held at the property on Saturday May 18th at 11:00 AM.
Courtesy: Dan Diller, Realtors, (717) 393-1311
View additional info
Courtesy: Century 21 Gold, (610) 779-2500
View additional infoA rare opportunity to purchase a first-floor condo in desirable Mifflin Park Condominium, this 2 BR, 1 bath unit is even more rare with only one step into the front door. It features public water and sewer, replacement windows, appliances that remain, a full dining room, a small family room in the lower level, low taxes, brick exterior, a great location (between Lancaster Avenue and 724), within walking distance of grocery stores and market, shopping center, medical professionals, a public swimming pool, tennis and pickle ball courts, and the Governor Mifflin Senior and Junior High schools, stadium and athletic fields. This unit has a rear porch that affords privacy and that sense of peace that comes from knowing somebody else is going to be cutting your grass so you can just settle in and relax. The laundry area is in the basement, and this property comes with a Bruno ISO 9001 Certified SRE-2000 Electra-Ride Elite Stairlift, so no concerns for heading down to that lower level to utilize the family room or basement area. One of only 50 units in this professionally managed community, this unit was passed down from owner to owner within the same family and has been taken care of as evidenced by the Repair and Upgrade list available to prospective buyers. Sorry, the condo Rules & Regs do not allow pets, and the seller has requested no Escalation Clauses. This easy access, ideally located, entry level condo checks all the boxes that buyers have been hoping for, and here it is! Donât let it get away! Open House: Saturday, 6/1 1:00-3:00PM
Courtesy: BHHS Homesale Realty- Reading Berks, (800) 383-3535
View additional infoLocation, Location, Location!! Green Valley North, phase II is now open, featuring 26 building lots to choose from. Each homesite sits on 1+acre surrounded by farmland and rolling hills. All homes will be custom built to satisfy even the most discerned buyer. Call us to start the process of designing your dream home today!
Courtesy: Hostetter Realty LLC, 7173546416
View additional infoTHIS PROPERTY IS GOING TO AUCTION ON SATURDAY MAY 18, 2024 @ 8:30 am, REAL ESTATE @ 1:00 pm. THE LIST PRICE ONLY REFLECTS THE SUGGESTED STARTING BID. Nicely located residence secluded and private located along Rt. 340 with additional income from the retail store. Spacious 2 1/2 story home with 4 bedrooms, 2.5 bathrooms, attached 2-car garage, swimming pool, barn, storage building, large front yard, and 4 acres tillable pastures. Plenty of meadow and buildings for your animals. Beautiful back yard with 1,200' frontage on the Mill Creek. Total acreage includes 2 parcels - 5.3 acre residential lot plus a 2.9 acre lot to equal 8.2 total acres. Mature trees and shrubbery, black top driveway with plenty of parking. Sellers are relocating and serious to sell, come prepared to buy! $599,00012 Nassau Circle Reading, PA 19607
Courtesy: Century 21 Gold, (610) 779-2500
View additional infoOverlooking the 16th hole and 17th fairway, sits this stunning Flying Hills brick ranch with a total of 5 bedrooms and 3 ½ baths at the end of a cul-de-sac. This 3,900 square foot home is completely and tastefully remodeled.. A beautiful paver walkway leads you to a spacious hardwood foyer which opens up to the great room with a vaulted ceiling, skylights, wood beam, hardwood flooring, a brick fireplace with gas insert and French doors to a huge rear trex deck. Cooking will be a delight in the spacious kitchen with upgraded countertops, tile backsplash, large center island with seating, large walk-in pantry, cooktop, a double oven ,lovely coffee bar & wine fridge. The breakfast nook overlooks the rear wooded yard and golf course. The formal dining room sits right off the kitchen and is adorned with hardwood flooring, wine closet and crown molding and beautiful views. Primary first floor ensuite has access to the rear deck, a large walk-in closet and bath with whirlpool tub, separate tile surround shower and double vanity. There are three additional bedrooms with large closets, all with closet systems, and a hall bath with tile shower and double vanity. A huge main floor laundry room, with tile flooring and a storage window seat and powder room finish off this level. The exceptional walkout lower level greets you with a very large family room/recreation room with a beautiful wet bar with tile flooring, brick, wood burning fireplace with mantel, recessed lighting and full bath with stall shower. If thats not enough, there is a large area for mutli-family possibilities with an office with its own outside access and a 5th bedroom with a full bath. Long evenings will be spent on the large rear deck, with firepit, which overlooks the woods and nature trail. Amenities include a 2-Car attached garage with ramp, large driveway for plenty of parking and community pool and golf course membership available for purchase. This home has it all!
Courtesy: Patriot Realty, LLC, (717) 963-2903
View additional infoDiscover the ultimate in high-end living at Devon Creek, a new community of homes built by Keystone Custom Homes in Lancaster, PA. Immerse yourself in a warm and inviting neighborhood that offers front porch living, tree-lined streets, and a variety of stunning home styles. With homesites ranging in size, you are sure to find a home that fits your needs and lifestyle. Devon Creek Terraces offers the charm of beautiful elevated living in the Charleston plan; choose from 4 elevations and enjoy the ability to fully customize the whole home from structural options to decorative finishes! The Charleston is a 3 bed, 2.5 bath townhome on 3 finished levels. The lower level contains the foyer, 2 car garage and a flex area. Take the stairs up to the first floor which has an open floorplan with full sight from the Family Room to the Kitchen and Dining Area. There is a composite deck off of the family room. The Kitchen has an island and leads outside to a composite deck. Off of the kitchen there is a powder room and the laundry. Upstairs, the Owner's Suite features a walk-in closet and private full bathroom. 2 additional bedrooms and a full bath complete the second floor.
Courtesy: Weichert Realtors Neighborhood One, (610) 670-6566
View additional infoTenant occupied. This Hidden Valley condo is 2-stories and offers 2 spacious bedrooms, upstairs laundry, and 1 1/2 baths. Just off the living room is a large balcony that provides additional outdoor space. The HOA covers lawn maintenance and snow removal. This condo is occupied by a long-term tenant and could be perfect for an investor looking to add to their portfolio. 24 hour notice for all showings. Schedule your tour today!
Courtesy: Pagoda Realty, (610) 985-7700
View additional infoEasy living. Gorgeously updated condo. 2 spacious bedrooms. Luxury vinyl plank herringbone patterned flooring throughout the entire condo. Fantastic kitchen with granite countertops, nice cabinetry and stainless appliances. There is also a unique breakfast bar built-in for added seating. The refrigerator is brand new! Horizontal wood-planked wall in the living room adds a great accent. Front and rear entrance. Central air. In-unit washer and dryer (included). Views of the countryside. This is not a drive by You must see this condo in person. Stunning. Condo fee covers snow removal, landscaping, refuse, water and sewer.
Courtesy: Patriot Realty, LLC, (717) 963-2903
View additional infoDiscover the charm and functionality of The Waterford, an impressive 3-bedroom, 2.5-bath duplex floorplan. Step inside the inviting Foyer, where you'll find a Study to one side and a Dining Room to the other. The open layout seamlessly connects the Dining Room to the Kitchen and Family Room, creating a harmonious flow throughout the main floor. The Classic Kitchen is a chef's delight, featuring an eat-in island, gas range, stainless steel KitchenAid appliances, upgraded 42" cabinets, soft close drawers and doors, and a convenient cabinet pantry. The entry area off the Kitchen and Family Room provides easy access to the backyard, a double-door storage closet, a Powder Room, and the rear-entry 2-car Garage. Recessed lighting illuminates the first floor, adding a touch of elegance. An open staircase leads to the second floor. Upstairs, retreat to the tranquil Owner's Suite, complete with 2 walk-in closets and an en suite full bathroom featuring a double-door closet, a tile shower with a glass surround, and a stylish double bowl vanity. Two additional bedrooms, a full bathroom, and a convenient Laundry Room complete the second floor. The home also includes an unfinished Basement with rough-ins for a Full Bath, offering endless possibilities for customization and expansion. The Waterford combines comfort, style, and potential, making it the perfect place to call home. Price shown includes all applicable incentives when using a Keystone Custom Homes preferred lender. Price subject to change without notice.
Courtesy: Patriot Realty, LLC, (717) 963-2903
View additional infoDiscover the ultimate in high-end living at Devon Creek, a new community of homes built by Keystone Custom Homes in Lancaster, PA. Immerse yourself in a warm and inviting neighborhood that offers front porch living, tree-lined streets, and a variety of stunning home styles. Devon Creek Estates features 4 single family home floorplans that can be fully customized to from structural options to decorative finishes. With estate homesites ranging in size from 1/8 acre to 1/4 acre, you are sure to find a home that fits your needs and lifestyle. The Sebastian is a 4 bedroom, 2.5 bath home featuring an open floorplan with Family Room, Kitchen with eat-in island and walk-in pantry, and Dining Area. Inside the spacious Foyer, there is a Study to the side, offering additional living space on the first floor. Off the Dining Room is an entry area with double-door closet, Powder Room, and access to the 2-car Garage with storage area. Upstairs, the Owner's Suite has two walk-in closets and a private en suite bathroom. 3 additional bedrooms, each with walk-in closets, a full bathroom, and conveniently-located Laundry Room complete the second floor. How may I help you?Get property information, schedule a showing or find an agent |
|||||||||||||||||||||||||||||||||||||||||||||||||||||||||||||||||
|
|
|
|
|||
 |
Copyright © Metropolitan Regional Information Systems, Inc.


