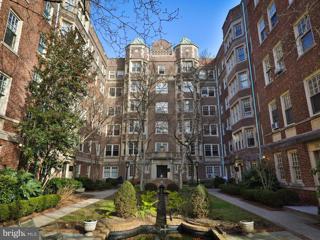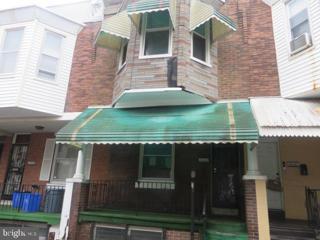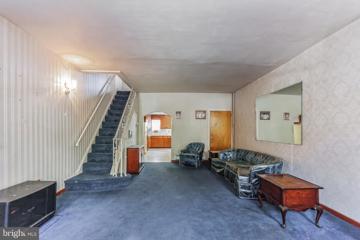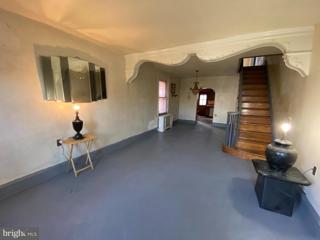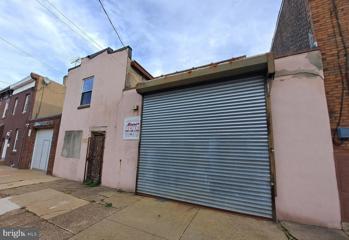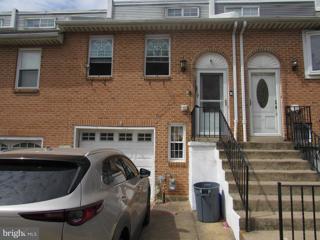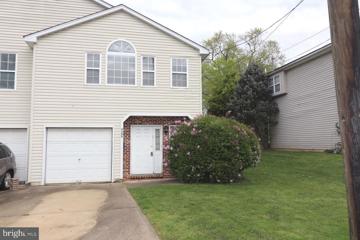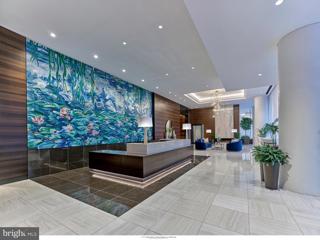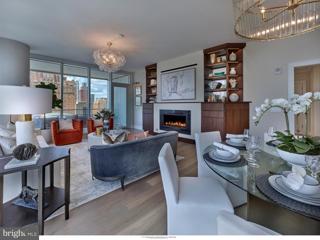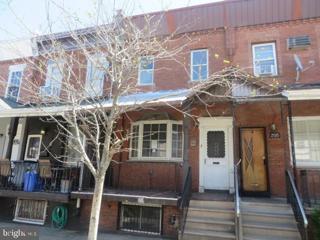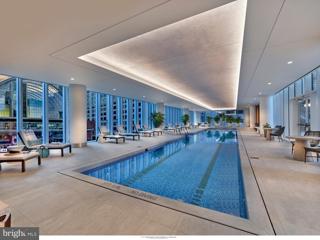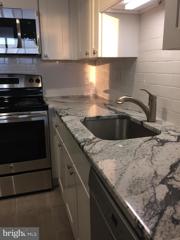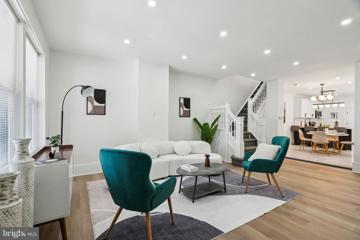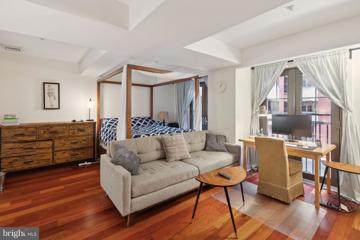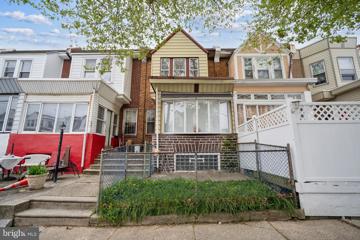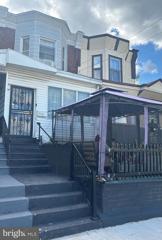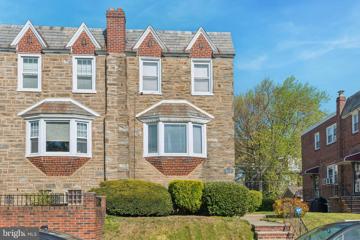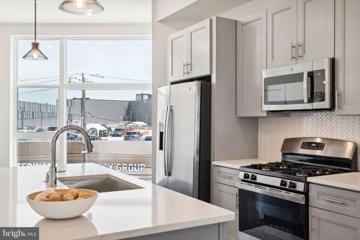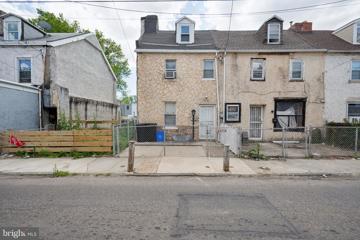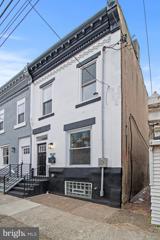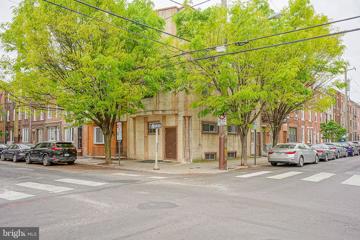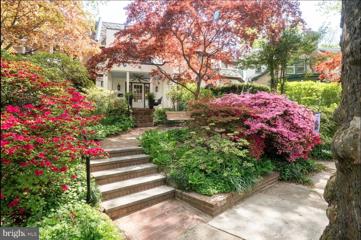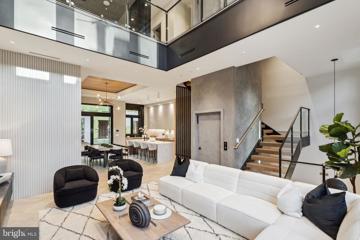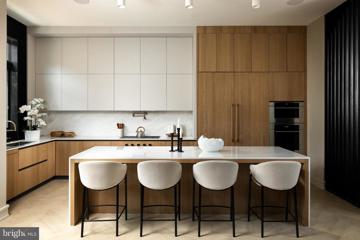 |  |
|
Philadelphia PA Real Estate & Homes for Sale3,961 Properties Found
The median home value in Philadelphia, PA is $260,000.
This is
higher than
the county median home value of $232,250.
The national median home value is $308,980.
The average price of homes sold in Philadelphia, PA is $260,000.
Approximately 48% of Philadelphia homes are owned,
compared to 41% rented, while
10% are vacant.
Philadelphia real estate listings include condos, townhomes, and single family homes for sale.
Commercial properties are also available.
If you like to see a property, contact Philadelphia real estate agent to arrange a tour
today!
1–25 of 3,961 properties displayed
Open House: Sunday, 4/28 1:00-2:30PM
Courtesy: Elfant Wissahickon-Chestnut Hill, (215) 247-3600
View additional infoIncluded is your heat and hot water so no need to pay these extra utilities with this very large one BR condo in the coveted Garden Court Historic Building. The unit boasts a total of 11 oversize window if natural light is your preference. A total of 6 of those windows have recently been replaced with energy efficient double pane windows. This unit has a lovely foyer entrance with a coat closet, original oak floors throughout that were recently refinished and are beautiful. From the foyer you flow into the separate DR with a built-in corner cabinet and a large window. The kitchen has been updated with newer cabinetry, granite counters, luxury vinyl plank flooring, and 2 big window. There is also a microwave included. The very large LR has 5 new windows that flood the condo with natural light. The spacious one BR which has another 2 windows, 2 clothes closets and a laundry closet with stacking washer/dryer. There's a spacious tile bath on-suite. The vintage bathroom with its own big window has an extra-long, deep, soaking tub with a shower, ceramic tile floor & tile shower surround, and a newer vanity & toilet. The seller is even willing to include all of the furniture in the sale price. Many of the residents of D311 in recent years have been graduates, post docs or faculty at the many Universities so nearby. This block of Pine is tree lined featuring the Historic Garden Court Condos sporting several gated courtyards planted with trees, perennial bed gardens and each court incorporates Koi ponds, peaceful benches and, at the rear, bike stations to store your wheels. In addition to the lovely entryway gardens, as a resident, you have full access to the beautiful 1920âs indoor exquisite tile pool, a well fitted out fitness room, bulging library and convenient community room. This location has a walkability score of 93, commuter score of 83 and a biking score of 99! There will soon be a new shopping corridor just across 47th St with Reanimator Coffee already and an Eatery. There are shopping and restaurants all within blocks. This unit is eligible for a grant up to 10K from Prosperity Mortgage, see flying in docs. All offers will be considered and the price is recently reduced. Make your appointment today!
Courtesy: Premier Real Estate Inc, (215) 732-5355
View additional infoFannie Mae Homepath property. Two story, 3 bedroom porch front row home located just off of 55th and Girard Ave. Living room, dining room, kitchen on the 1st floor. Three bedrooms plus full bath on the 2nd floor. Finished basement. Great opportunity for all buyers in this area.
Courtesy: BHHS Fox & Roach-Center City Walnut, (215) 627-6005
View additional infoLooking for Space? Introducing 116 Morris Street. Huge 2 story - 3 bedroom, 1.5 bath grandmom house, wide and deep (16x65) with high ceilings, eat in kitchen, large yard and handsome brick façade. Located on a beautiful tree lined Pennsport block. 1st level: Beautiful foyer area introduces you to an open floor plan. Light filled and expansive living room /dining room with great ceiling height and sizable coat closet. Eat in kitchen and breakfast area with unbelievable amounts of space and light. Side powder room and large rear yard with side breezeway. 2nd Level: Spacious hall area with large closet and storage above leads to 3 generous sized bedrooms and a full tile bath. The front bedroom has high ceilings, double closets and great light from its wide windows. Middle bedroom with south facing window and deep closet and a rear bedroom with oversized window, original parquet hardwood floors and closet. Basement: Semi finished with high ceilings, mechanicals and lots of storage space. This is a great home with tons of space and with good bones. Not your average 2 story. Renovate now into something really special or live in and fix up as you go. Either way there is equity to be made. The neighborhood is awesome with lots of parks, restaurants, cafes and shopping. Need Parking â we have you covered for FREE â under I95. Donât wait and let this be your could have/ should have house. Act now and Refi later. Easy to show.
Courtesy: BHHS Fox & Roach-Center City Walnut, (215) 627-6005
View additional infoHandyman special being sold in as is condition. 2 story - 3 bedroom, 1 bath cottage style home with a beautiful and expansive front garden (a very rare find). Lot size 17x76. 1st floor: Step into your private Garden surrounded by a beautiful 18th century iron railing introducing you to the main level. Large Living/dining room with high ceilings, some nice original details and front and side windows allowing wonderful amounts of natural light. Huge eat in kitchen with tons of cabinets and countertops and a rear yard with side breezeway. 2nd Level: Original oak stairs introduce you to the next level where you will find a sizable front bedroom with lots of light, deep and wide closet and nice views of the front garden area. Full tile bath and 2 more bedrooms. Basement: High Ceilings, mechanicals and storage. Just waiting to be finished. This rarely offered home could be something really special - just waiting for the new owner to bring it back to life. The location is great with some nice restaurants and cafes and Dickinson Square Park just steps away. Make your appointment today. Easy to show
Courtesy: Exceed Realty, (215) 355-5353
View additional infoAwesome opportunity for 2 parcels in Port Richmond section. Convert to your large dram home or renovate into 2 awesome row homes. Property is currently being used as storage for a roofing company. Take this canvas and make it what you'd like. Wonderful opportunity so don't miss out!
Courtesy: First Heritage Realty Alliance, LLC, (267) 525-7900
View additional infoWelcome to 3704 Daner lane a beautiful and extremely cared for home in the much desired Torresdale section of Northeast Philadelphia.. You will enter into a truly open layout on the main floor that includes kitchen, dining room & living room area.. There is a fresh coat of paint through out the home to give it a fresh & neutral look to the interior.. The main floor also contains two ample sized bedrooms with ceiling fans and a full bathroom. The Master suite is located upstairs with an oversized master bedroom with a ceiling fan and recently upgraded master bath. This room also contains two ample sized closets.. Downstairs you will find a large finished basement that is great for a playroom or just another cozy living area to relax, a half bathroom and the laundry room.. The basement leads out to a fantastic outdoor space that is completely fenced in with a large deck for all your family BBQ's or events.. Schedule your private tour today and make this your next Home!!!
Courtesy: Re/Max One Realty, (215) 961-6003
View additional infoWelcome Home! The property is a 3 bedrooms, 3 full bathrooms twin in Bustleton. The ground level consists of 1 bedroom, 1 bathroom, washer & dryer area and a large family room with sliding glass door to the rear yard. The upper level consists of a living room, dining area, an eat-in-kitchen, 3 piece hall bathroom and a two bedrooms. The master bedroom has a full bathroom and a dressing area. The property is in need of updating. But overall a nice property. *****The property is under a guardianship. The guardianship will need a 90-120 day settlement. The sale has to be court approved. Please make note!!!!!!! $1,550,000301 S Broad Unit 2302 Philadelphia, PA 19107
Courtesy: Dranoff Properties Realty Inc, (215) 375-7200
View additional infoArthaus, a commanding new residential high-rise in Philadelphiaâs performing arts district, presents Unit 2302: A stunning 2-bed, 2.5-bath, 1,817 SF single-level residence with Delaware River and southern views priced at $1,550,000 !!! This maintenance-free, move-in-ready corner home offers high-end interior design, resort amenities, white glove services, and the utmost privacy. It benefits from one of the last remaining 10-year tax abatements. Whether you're a busy professional, retiree, or globe trotter, 2302 is a MUST-SEE! Arthaus impresses you from the moment you arrive. The beautifully grained, solid wood front door swings open to a gracious foyer that's long and spacious, perfect for displaying an art collection. There's also a powder room and coat closet. The entrance meets a hallway to the sleeping wing, where you'll find the laundry area. Straight ahead is the great room with unobstructed Delaware River and bridge views. Soaring ceilings, floor-to-ceiling windows, wide-plank Havwood flooring in Salvo, and a weather-protected walk-out balcony make the great room feel bright and airy, with plenty of space for entertaining or relaxing with loved ones. Situated on the southeast corner of the building, the views go for miles without a single obstruction making the home feel totally private and tucked into the sky. The chefâs kitchen is ready for every occasion, with a stylish large center island that seats four. The white and silver ash white cabinets by Poggenpohl add a crisp look that commands attention. Gorgeous Golden Gate quartz covers the counters and backsplash. The high-end stainless appliance package includes Wolf, Bosch, Sub-Zero, and Asko appliances. The door fronts have been fully integrated into the cabinet design for a seamless, high-end, polished look. The primary suite and one guest bedroom are on the east side of the condominium, with river and bridge views. The second bedroom has an ensuite bathroom and is a perfect spot for visiting guests. They'll love the east-facing views of NJ. The guest bathroom has a walk-shower tiled in Porcelain Calacatta, a Kohler toilet, and Poggenpohl single sink vanity in polar white matte topped with super white quartz. The elegant owner's suite has a large walk-in closet and a generous sleeping area with river and Jersey views. The best-in-class bathroom package includes a Badeloft soak-in tub, double vanity with Robern mirrors, super white quartz marble and Poggenpohl cabinets, Olympic Sky grey marble floors and shower tile, and a Kohler toilet closet. Arthaus is a modern masterpiece crafted by renowned developer Carl Dranoff, designed by Kohn Pedersen Fox, and built by Intech Construction. Its architecture and amenities prioritize wellness and well-being, from the stunning Monet-inspired mosaic in the lobby to the private resort on the 6th and 7th floors, featuring a pool, fitness facilities, spa, salon, pet park, outdoor terraces, lawns, gardens, and more. White glove services include a 24-doorman, concierge, chauffeured town car, and valet. This home comes with 1 parking license. With the 10-year tax abatement, annual real estate taxes are approximately $3,299. $1,470,500301 S Broad Unit 804 Philadelphia, PA 19107
Courtesy: Dranoff Properties Realty Inc, (215) 375-7200
View additional infoArthaus, a commanding new residential high-rise in Philadelphiaâs performing arts district, presents Unit 804: A stunning 2-bed, 2-bath, 1,730 SF single-level residence with Kimmel Center views priced at $1,470,500. This maintenance-free, move-in ready, home offers high-end interior design, resort amenities and white gloves services. It benefits from a 10-year tax abatement. Whether youâre a busy professional, retiree or globe trotter, 804 is a MUST SEE! Arthaus impresses from the moment you enter. The tall solid wood door with elegant hardware sets the stage, leading to a spacious, light-filled foyer with the large coat closet and convenient hallway bath and laundry room facilities. The great room offers views of the city featuring a blended kitchen, living and dining space with soaring ceilings, floor to ceiling windows, wide-plank Havwood flooring and a weather-protected walk out balcony. Drenched in natural light this space is bright, airy, and feels twice its size on paper. The chefâs kitchen is everything you need for hosting, with a large center island that seats four. The two tone kitchen cabinetry by Poggenpohl are polar white/Tennesse Nussbaum and the countertops Super white quartz with matching backsplash. The high-end, stainless appliance package includes: Wolf, Bosch, Sub-Zero and Asko appliances and door fronts have been fully integrated into the cabinet design for a seamless look. The primary suite and guest bedroom are on the west side of the condominium. The guest bedroom is a quiet retreat for visiting guests with gorgeous Kimmel Center views and walk-in closet. The full bath in the hallway is finished with porcelain Calacatta tile floors, super white quartz countertops, and polar white matte Poggenpohl cabinets. The spacious Ownerâs suite is wrapped in 10' floor-to-ceiling windows and features two step-in closets. A Badeloft soak-in tub, double vanity with Robern mirrors and super white quartz marble, Contempo white marble floors and shower tile, and a Kohler toilet closet complete the best-in-class bathroom package. Arthaus is a modern masterpiece crafted by renowned developer Carl Dranoff, designed by Kohn Pedersen Fox and built by Intech Construction. Its architecture and amenities prioritize wellness and well-being, from the stunning Monet-inspired mosaic in the lobby to the private resort on the 6th and 7th floors, featuring a pool, fitness facilities, spa, salon, pet park, outdoor terraces, lawns, gardens and more. White glove services include 24-doorman, concierge, chauffeured town car and car valet. This home comes with 1 parking license. With the 10-year tax abatement annual real estate taxes are approximately $2,772.
Courtesy: Premier Real Estate Inc, (215) 732-5355
View additional infoTwo story, 3 bedroom, porch front row located in South Philadelphia, just off of Oregon Ave. Living room, dining room and kitchen on the 1st floor. Three bedrooms plus full bath on the 2nd floor. Conveniently located close to Broad Street, I95, The Sports Complex and Philadelphia International Airport. Property being sold strictly As Is. $1,640,000301 S Broad Unit 2103 Philadelphia, PA 19107
Courtesy: Dranoff Properties Realty Inc, (215) 375-7200
View additional infoBrand New/Move-In Ready Arthaus, a commanding new residential high-rise in Philadelphiaâs performing arts district, presents Unit 2103: A stunning 2-bed, 2.5-bath, 1,860 SF single-level residence with Delaware River and southern views priced at $1,640,000 !!! This maintenance-free, move-in-ready corner home offers high-end interior design, resort amenities, white glove services, and the utmost privacy. It benefits from one of the last remaining 10-year tax abatements. Whether you're a busy professional, retiree, or globe trotter, 2103 is a MUST-SEE! Arthaus impresses you from the moment you arrive. The beautifully grained, solid wood door swings open to a gracious foyer thatâs long and spacious, perfect for displaying an art collection. There's also a large storage closet, powder room, laundry facilities, and passage to the private sleeping chambers off the foyer. Unobstructed river views fill the great room's windows where kitchen, living, and dining spaces combine in a sophisticated family lounge space. Soaring ceilings, floor-to-ceiling windows, wide-plank Havwood flooring in Fendi, and a weather-protected walk-out balcony make the room feel bright and airy, perfect for every occasion. Situated on the southeast corner of the building, 2103 is one with the sky. Thereâs nothing as tall as Arthaus anywhere is sight so you can see for miles and the effect is pure zen. The chefâs kitchen is top-notch, with a stylish large center island that seats four. The all polar white matte make a big statement with the Golden Gate quartz countertops and backsplash. The high-end, stainless appliance package includes Wolf, Bosch, Sub-Zero, and Asko appliances, and door fronts have been fully integrated into the cabinet design for a seamless look. The primary suite and one guest bedroom are on the south side of the condominium, with views of the sports stadiums. The second bedroom is a perfect spot for visiting guests. They'll love the south-facing views that go on forever. The guest bathroom features include a walk-shower tiled in Porcelain Calacatta, Kohler toilet, and Poggenpohl single sink vanity in polar white matte topped with super white quartz. The ultra-private owner's suite has two walk-in closets and a large sleeping area with southern views. The best-in-class bathroom package includes a Badeloft soak-in tub, double vanity with Robern mirrors, super white quartz marble and Poggenpohl cabinets, Contempo white marble floors and shower tile, and a Kohler toilet closet. Arthaus is a modern masterpiece crafted by renowned developer Carl Dranoff, designed by Kohn Pedersen Fox, and built by Intech Construction. Its architecture and amenities prioritize wellness and well-being, from the stunning Monet-inspired mosaic in the lobby to the private resort on the 6th and 7th floors, featuring a pool, fitness facilities, spa, salon, pet park, outdoor terraces, lawns, gardens, and more. White glove services include a 24-doorman, concierge, chauffeured town car, and valet. This home comes with 1 parking license. With the 10-year tax abatement, annual real estate taxes are approximately $3,242
Courtesy: Allan Domb Real Estate, (215) 545-1500
View additional infoCompletely renovated one bedroom on a high floor of The Dorchester offering random-width oak plank flooring and see-forever beautiful sunset city views to the west. The residence features a private balcony, perfect for watching the sun set each evening. Upon entering the condominium, you are welcomed into a generously sized bright and sunny great room with an open kitchen. The kitchen features granite countertops, great cabinet and counter space, and stainless steel appliances. The large bedroom has a wall of windows and a full wall closet. The modern bathroom boasts sleek tile flooring and a shower/tub. Additional highlights include in-unit washer/dryer. Residents of The Dorchester enjoy a twenty-four hour doorman and all utilities are included in the condo fee including basic cable. Use of the buildingâs state-of-the-art fitness center, seasonal rooftop pool club, and valet parking in the buildingâs underground garage are available for an additional fee (subject to availability). No pets permitted. Location is everything...Rittenhouse Square was ranked the 6th best neighborhood in North America with 175 restaurants and 199 retailers within a three block radius. Be within close walking distance to the Market Street office corridor, The Avenue of the Arts and University City. 30th Street Station and Philadelphia International Airport are only minutes away.
Courtesy: KW Empower, vicki@kwempower.com
View additional infoWelcome to 265 S 58th Street, a beautifully renovated home with 3 bedrooms, 2.5 bathrooms, and 1,450 square feet of comfortable living space. Enter into the spacious open floor plan layout and be greeted by hardwood floors and expansive windows allowing for tons of natural light. The main living area connects to the dining and kitchen area that features a waterfall countertop island, brand new stainless steel appliances, subway tile backsplash, and tons of white cabinetry for storage. Then make your way to the rear yard perfect for hosting barbecues or gardening. Upstairs, youâll find 3 spacious bedrooms with ample closet space and 2 full bathrooms. The primary bedroom has an en-suite bathroom that features double vanity sinks, glass door shower, and a soaking tub. The unfinished basement has a dedicated laundry area and adds versatility to the property, providing additional space for storage, recreation or a home gym. Schedule your showing today!
Courtesy: Allan Domb Real Estate, (215) 545-1500
View additional infoOpen, luxurious studio overlooking Parc Rittenhouseâs beautifully landscaped courtyard with two floor-to-ceiling Juliet balconies. Enter the home through a large foyer with coat closet into an open kitchen with stainless steel appliances, granite countertops, modern flat panel cabinetry, and a combination washer/dryer. The main portion of the home has ample space for dining, living and sleeping. The generously proportioned bathroom is appointed in marble and offers a shower/tub and oversized vanity. Additional highlights include Brazilian cherry hardwood floors, coffered ceilings and baseboard molding throughout. Residents of Parc Rittenhouse enjoy world class amenities and services including a 24 hour doorman; an amenities suite that includes a brand new state-of-the-art fitness center and resident lounge with pantry; media room; outdoor rooftop pool club with a large pool deck, full size pool, kids pool and hot tub; garage parking below the building for an additional fee; and three amazing restaurants on the ground floor, Stephen Starrâs Parc, Devon Seafood and Via Locusta.
Courtesy: Keller Williams Real Estate-Blue Bell, (215) 646-2900
View additional infoEmbrace the opportunity to bring your vision to life with this charming 3-bedroom home nestled in the coveted neighborhood of 19141 Ogontz. Situated within walking distance to the Fern Rock train station, convenience meets potential in this promising abode. While this home may need a bit of tender loving care, its solid bones and prime location make it a diamond in the rough waiting to shine. Step inside to discover a spacious living area filled with natural light, offering a versatile canvas for your personal touch. The well-designed layout seamlessly flows into the dining area and kitchen, creating an inviting space for everyday living and entertaining. The kitchen, though in need of some updates, presents the perfect opportunity to create your culinary haven, tailored to your unique tastes and preferences. Venture upstairs to find three cozy bedrooms, With a little creativity and imagination, these bedrooms have the potential to become cozy sanctuaries for rest and relaxation. Outside, a garage provides convenient storage space for your vehicle or outdoor equipment, adding practicality to this promising property. While there may be some roof and ceiling damage to address, envision the possibilities for transforming this space into the home of your dreams. Located in the vibrant community of Ogontz, you'll enjoy easy access to a variety of amenities, including shops, restaurants, parks, and more. Plus, with the Fern Rock train station just a short stroll away, commuting to downtown or exploring the city has never been more convenient. Don't miss your chance to make this house your own and unlock its full potential. With a little elbow grease and creativity, this home has the makings of a true gem in the heart of 19141 Ogontz. Schedule a showing today and let your imagination soar!
Courtesy: Del Val Realty & Property Management, (484) 328-3282
View additional info**INVESTOR ALERT** 3 bedroom inner row home in the Carroll Park area of West Philadelphia Currently occupied by long term stable tenant on a month to month lease Monthly rent = $1000 monthly with the ability to raise
Courtesy: BHHS Fox & Roach-Center City Walnut, (215) 627-6005
View additional infoWelcome to 2619 McKean Street .....this townhouse offers 3 bedrooms, 1 1/2 baths, finished basement and Parking. Located in the heart in the Southbrook Park Neighborhood in Philadelphia, where the city meets the suburbs. You are immediately welcomed by a lovely lawn front ideal for gardening and enjoying leisurely time entertaining or having a morning cup of Joe. 1st floor has beautiful natural light, and offers a nice size living room , sep dining room and an airlite kitchen, complete with upper/lower wood cabinets. The 2nd floor has 3 bedrooms with a 3 pc cer tile bath. The basement is full finished with a rear entrance to 1 car driveway parking, the laundry room, 1/2 bath off as well as 2 finished rooms 1previously the 1 car garage. This home offers all the convenience of the city with close proximity of shopping, major highways, stores and public transportation. The mechanicals are excellent and are relativity new.
Courtesy: The Greene Realty Group, (860) 560-1006
View additional infoSeller will consider and accept FHA/VA/Freddie and Fannie buyers and their financing. Seller is open to doing minor repairs to the property as requested. Welcome to 819 E Hortter St in PA 19119-1530! This charming residence features 3 bedrooms, 1 / 1 bathrooms, and 1504 square feet of living space. The spacious living room provides a comfortable area for relaxation, while the full basement and the garage offers ample storage or potential for customization. Outside, enjoy the serene backyard and convenient parking in the driveway. Located near local amenities and transportation, this home offers the perfect blend of comfort and convenience. Open House: Saturday, 4/27 11:00-12:30PM
Courtesy: KW Empower, vicki@kwempower.com
View additional infoWelcome to 1102 N 2nd Street! This stunning new construction condominium is located in the heart of Northern Liberties, one of Philadelphia's most desirable and dynamic neighborhoods. Situated on the second floor of a boutique building, there are only three residential units available. As you step inside, be greeted by an abundance of natural light pouring in through the floor-to-ceiling windows, illuminating the expansive open-concept layout. With a combined living and dining space, the kitchen serves as the centerpiece. This chefs kitchen features stainless-steel appliances, sleek quartz countertops, subway tile backsplash, 4 burner gas stove, ample soft-close cabinets for storage and is complete with a spacious island with room for barstool seating. Whether you're hosting a dinner party or enjoying a quiet evening in, the seamless flow between the dining and living areas creates an inviting atmosphere for entertaining or relaxation. Off of the living room, you can gain access to the balcony that overlooks all that 2nd street has to offer. This condominium includes three bedrooms, each offering plenty of space & abundant closet storage. The primary suite is complete with a private balcony where you can savor your morning coffee, a spacious walk-in closet, and an en suite bathroom boasting a large stall shower and double vanities. Indulge in the convenience of residing in the same building as the exclusive two-level community fitness center and an underground community parking garage, providing secure storage for your vehicle. With a 10-year tax abatement and a one-year sellers warranty included, 1102 N 2nd Street has everything you need. Located right off of 2nd Street, your condo is not only steps from some of the most popular bars and restaurants that Northern Liberties such as Figo, El Camino, Urban Village Brewing Company, One Shot Coffee, Standard Tap - but right across the street from Acme, Wine & Spirits, Solidcore, Heirloom GIANT market and so much more! Schedule your showing today!
Courtesy: KW Empower, vicki@kwempower.com
View additional infoWelcome to 1506 Adams Avenue, a 3 bedroom, 1 bathroom home in the heart of Frankford! As you step inside, you're greeted by the carpeted main living area, and you'll notice plenty of room for living space. The kitchen features white cabinetry for storage, tile flooring, and large windows allowing tons of natural light. Then step outside to the enormous backyard perfect for hosting barbecues, gardening, or just enjoying the outdoors. Upstairs, youâll find 3 spacious bedrooms with ample closet space and a full bathroom that was recently redone with a sliding glass door shower. Ceiling fans are installed in the bedrooms, the main living area, dining area, and in the kitchen for a cool and comfortable environment. This home also features a huge attic, offering abundant storage space. Situated in a highly desirable location, and lots of new construction being built up around the neighborhood, this home is in a perfect location. In close proximity to all of the restaurants, bars, grocery stores, parks, and coffee shops that Frankford has to offer. Schedule your showing today!
Courtesy: KW Empower, vicki@kwempower.com
View additional infoWelcome to Your New Affordable Home @1809 N 28th Street This is an exciting opportunity to preserve and maintain affordable housing in Philadelphia. With a sales price of $236,000 and income limits in place, Philadelphia Housing Authority is ensuring this home will be sold at an affordable price to a low-income buyer. This property is being sold to homebuyer(s) who meet the income requirements listed below. Your income cannot exceed the maximum family income based on your family size. This income limit is in place to encourage homeownership opportunities for lower-income individuals and families. [80% AMI - Low-Income Limits - 2023] Maximum Family Income Family Size 1: 62,500 Family Size 2: 71,400 Family Size 3: 80,350 Family Size 4: 89,250 Family Size 5: 96,400 Family Size 6: 103,500 Family Size 7: 110,700 Family Size 8: 117,850 You will be required to submit the following paperwork to verify your income: 1. Last two years of tax returns 2. One month of paystubs, if applicable 3. Social Security Award Letter/Pension Letter, if applicable 4. Driver's License/State ID 5. Pre-Approval Mortgage Letter These conditions are part of a restrictive covenant attached to this property that will help preserve this as affordable housing for years to come. For a limited time, the restrictive covenant helps to preserve the promise of affordable home ownership for another family while allowing you to build equity in your new home. What does this mean? If you plan to live here long term - thereâs no impact (other than a great purchase price)! If you purchase the property and decide to sell the property before 8/2/2043 you will need to sell it to an individual/family that meets the 80% income limit at the time of sale. You will not have a cap on the sales price, but the buyer will need to meet the income requirements. PHA will verify the income of the buyer to ensure the conditions of the covenant are met. The restrictive covenant also means that you cannot rent or lease the property while the covenant is in place. We'll be giving the buyer security cameras, a one-year home warranty, and a brand-new electronic front door lock as a move-in gift!
Courtesy: Better Homes Realty Group, (215) 938-7800
View additional infoThis charming corner home is located in the heart of Queen Village within walking distance to all the amenities that Queen Village and the Italian Market have to offer. The main level consists of a living room, dining area, kitchen and bedroom. The 3rd floor hosts 2 additional bedrooms and the hall bathroom. The lower level was previously used as commercial/office space with a private entrance and a separate entrance to the 2nd and 3rd floors which was previously rented as an apartment. The finished lower level can be used as a 4th bedroom, office space, home gym or family room with a half bathroom. Conveniently located near great restaurants, shopping, playgrounds, minutes from Delaware Avenue and the I-95 corridor and bus route and with a walk score of 99 this location is perfect for both the commuter and those on foot and bike. If you are looking for a superb location, you have found your home! Property does need some work and will be sold as-is but is priced accordingly. Open House: Sunday, 4/28 1:00-3:00PM
Courtesy: KW Empower, vicki@kwempower.com
View additional infoUnique well-loved home with PARKING in the highly desirable and quiet Gowen Circle!! This 3 Bedroom 2 Full bathroom home boasts beautiful original architectural detail along with modern accents and newly installed upgrades. Spacious living room with wood-burning stone fireplace and Original Hardwood flooring with inlays. Open layout dining/Kitchen with a Breakfast bar. White Quartz countertops, modern cabinets and a glass backsplash. 36 wide dual fuel 6 Burner Stainless Verona stove and range with Exhaust hood. New Bosch Dishwasher. Beautiful radiant heated tiled floor leading to a wooden rear deck overlooking the rear yard and surrounded by trees! Upstairs contains 3 spacious bedrooms all with closet space. The Sunny primary bedroom has a custom Solid wood built-in storage/reading nook in front of the large bay windows as well as custom built dressers and bookshelf. Meticulously maintained original 4 piece subway tiled bathroom with new glass shower door, skylight and closet. Fully finished walk out basement with additional radiant heated tiled full bathroom and tons of additional storage. Sliding glass doors lead to a very large rear landscaped permeable paver driveway/patio with EV charging station. Freshly painted on the exterior and interior. New electrical wiring. Newly installed deck. Location location location. This home is located around a beautifully planted and tree-filled island in the middle of the charming circle where all the young kids play together. This home is surrounded by nature in a charming cul-de-sac hidden from the bustle of the city yet close to all the restaurants, Coffee Shops, shopping, Germantown Ave, Lincoln Drive, Library, Parks, etc. Also an easy walk to two regional rail stations and the Wissahickon Trails! $4,350,000112 S Bonsall Street Philadelphia, PA 19103Open House: Saturday, 4/27 11:00-1:00PM
Courtesy: KW Empower, vicki@kwempower.com
View additional infoEmerging in the heart of Philadelphia, comes a new residential offering providing a thoughtfully contemporary approach to the townhome lifestyle. Introducing the Extrava Residences: Philadelphiaâs newest premier gated community that will take city living to âExtrava-gant'' heights. With only four exquisite homes available, Extrava offers an unrivaled opportunity for those seeking the epitome of luxury living in the heart of the city. Spanning over 5,300 square feet of opulent living space, this townhome is a true masterpiece, boasting features and finishes that are simply unparalleled. Conveniently located in a quiet enclave in the cityâs prestigious Fitler Square neighborhood, these extra-wide (28ft+) townhomes feature 4 spacious bedrooms, 4 full baths, 2 half baths, 3-car garage, multiple outdoor spaces, 6-stop elevator and a private roof deck with immersive views of the city and river. The architect and design team have curated (2) unique interior design schemes intended to appeal to the most refined homeowners. With the tile sourced from the well-known Spanish manufacturer, Porcelanosa and the collaboration of Gnome Architects , J. THOM Design and the design team at Zatos Investments, these homes are thoughtfully crafted to combine luxurious finishes with practical city living. Extrava offers a 3-car parking garage with 13-foot ceilings, suitable for car lifts to increase total parking to 6-cars. Upon entering the home, you will be greeted by a double-vaulted ceiling in the foyer area. Walk up the custom white-oak waterfall staircase to the first floor and notice the massive floor-to-ceiling windows, and stunning herringbone hardwood floors that flow seamlessly into the dining room and kitchen area. The living room is anchored by a floor-to-ceiling accent wall that features a built-in fireplace, and the gourmet kitchen is complete with premium Wolf Sub-Zero appliances, custom Mobalco cabinetry imported from Northern Spain, an oversized island topped in quartz with waterfall edging, and a dining area with tray ceilings, custom wine wall and hidden butlers pantry. The third level of the home includes a loft area offering a versatile space that can be customized to suit your needs, a wet bar with beverage center, metal-slat wall feature, and surrounded by a glass railing system. The fourth level of the home includes 2 spacious bedrooms each with ensuite bathrooms, walk-in closets and a laundry room with a sink, wall tile and shelving. The private owner's suite on the fifth floor is a true retreat, with a walk-around balcony, fireplace, custom wet-bar, and a luxury California Closet walk-in closet featuring ample space and custom shelving. The luxurious ownerâs bathroom offers a dual vanity sink, soaking tub and dual rainfall shower heads in a steam and shower room with heated floors, providing a spa-like experience in the comfort of your own home. The sixth and final level is a penthouse lounge area featuring a wet bar, a powder room and sliders that open to an expansive roof deck with optional space for a hot tub with unobstructed Center City Skyline and River views. The Residences at Extrava include a full 10-year tax abatement and 1 year builderâs warranty. The homes are pre-wired for A/V and Smart Home technology. Fitler Square is renowned for its historic charm, tree-lined streets, and vibrant community. The Schuylkill River Trail, just steps away, provides a picturesque setting for outdoor activities. Extrava offers easy access to major highways, making commuting a breeze, major hospitals, local universities and schools, such as Albert M. Greenfield School. The Extrava Residences offer a new, exciting residential option for those seeking luxurious living in the heart of Philadelphia. From the elegant finishes to the expansive living spaces and convenient location, these townhomes are the epitome of modern city living. Contact the sales team today for customization options and showing availability. $3,950,000111 S 24TH Street Philadelphia, PA 19103Open House: Saturday, 4/27 11:00-1:00PM
Courtesy: KW Empower, vicki@kwempower.com
View additional infoEmerging in the heart of Philadelphia, comes a new residential offering providing a thoughtfully contemporary approach to the townhome lifestyle. Introducing the Extrava Residences: Philadelphiaâs newest premier gated community that will take city living to âExtrava-gant'' heights. With only four exquisite homes available, Extrava offers an unrivaled opportunity for those seeking the epitome of luxury living in the heart of the city. Spanning over 5,300 square feet of opulent living space, this townhome is a true masterpiece, boasting features and finishes that are simply unparalleled. Conveniently located in a quiet enclave in the cityâs prestigious Fitler Square neighborhood, these extra-wide (28ft+) townhomes feature 4 spacious bedrooms, 4 full baths, 2 half baths, 3-car garage, multiple outdoor spaces, 6-stop elevator and a private roof deck with immersive views of the city and river. The architect and design team have curated (2) unique interior design schemes intended to appeal to the most refined homeowners. With the tile sourced from the well-known Spanish manufacturer, Porcelanosa and the collaboration of Gnome Architects , J. THOM Design and the design team at Zatos Investments, these homes are thoughtfully crafted to combine luxurious finishes with practical city living. Extrava offers a 3-car parking garage with 13-foot ceilings, suitable for car lifts to increase total parking to 6-cars. Upon entering the home, you will be greeted by a double-vaulted ceiling in the foyer area. Walk up the custom white-oak waterfall staircase to the first floor and notice the massive floor-to-ceiling windows, and stunning herringbone hardwood floors that flow seamlessly into the dining room and kitchen area. The living room is anchored by a floor-to-ceiling accent wall that features a built-in fireplace, and the gourmet kitchen is complete with premium Wolf Sub-Zero appliances, custom Mobalco cabinetry imported from Northern Spain, an oversized island topped in quartz with waterfall edging, and a dining area with tray ceilings, custom wine wall and hidden butlers pantry. The third level of the home includes a loft area offering a versatile space that can be customized to suit your needs, a wet bar with beverage center, metal-slat wall feature, and surrounded by a glass railing system. The fourth level of the home includes 2 spacious bedrooms each with ensuite bathrooms, walk-in closets and a laundry room with a sink, wall tile and shelving. The private owner's suite on the fifth floor is a true retreat, with a walk-around balcony, custom wet-bar, and a luxury California Closet walk-in closet featuring ample space and custom shelving. The luxurious ownerâs bathroom offers a dual vanity sink, soaking tub and dual rainfall shower heads in a steam and shower room with heated floors, providing a spa-like experience in the comfort of your own home. The sixth and final level is rooftop lounge area featuring a wet bar, a powder room and sliders that open to an expansive roof deck with optional space for a hot tub with unobstructed Center City Skyline and River views. The Residences at Extrava include a full 10-year tax abatement and 1 year builderâs warranty. The homes are pre-wired for A/V and Smart Home technology. Fitler Square is renowned for its historic charm, tree-lined streets, and vibrant community. The Schuylkill River Trail, just steps away, provides a picturesque setting for outdoor activities. Extrava offers easy access to major highways, making commuting a breeze, major hospitals, local universities and schools, such as Albert M. Greenfield School. The Extrava Residences offer a new, exciting residential option for those seeking luxurious living in the heart of Philadelphia. From the elegant finishes to the expansive living spaces and convenient location, these townhomes are the epitome of modern city living. Contact the sales team today for customization options and showing availability.
1–25 of 3,961 properties displayed
How may I help you?Get property information, schedule a showing or find an agent |
|||||||||||||||||||||||||||||||||||||||||||||||||||||||||||||||||
|
|
|
|
|||
 |
Copyright © Metropolitan Regional Information Systems, Inc.


