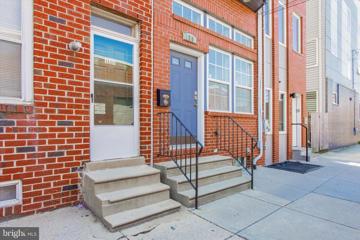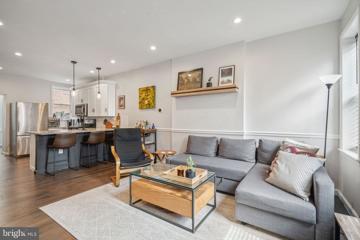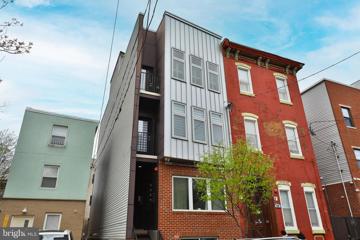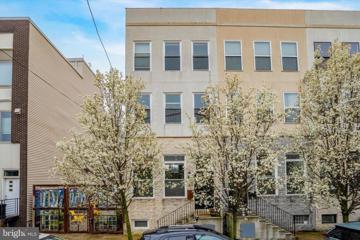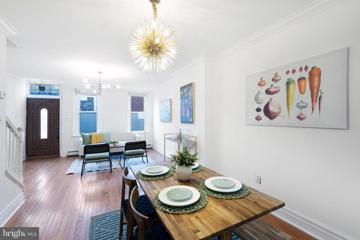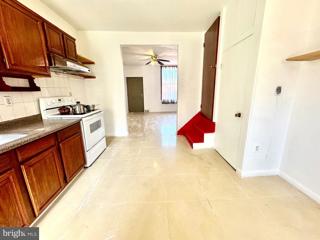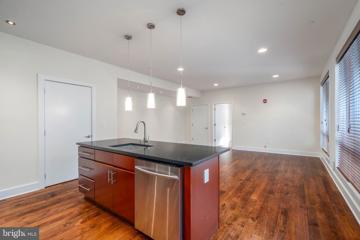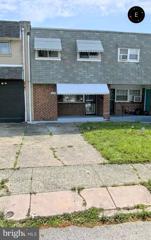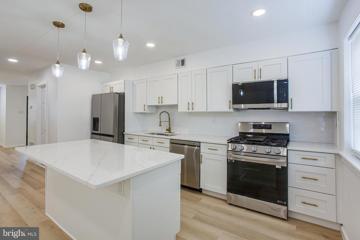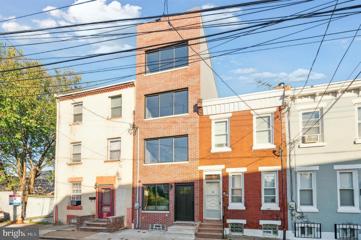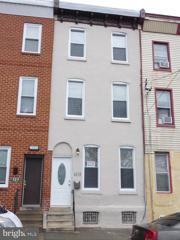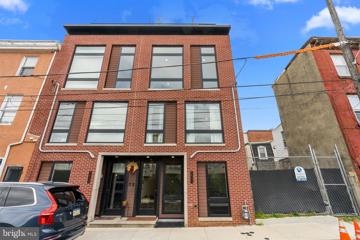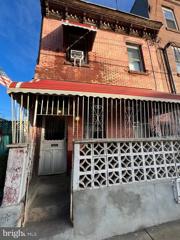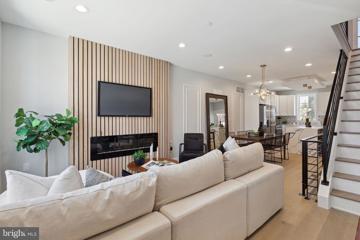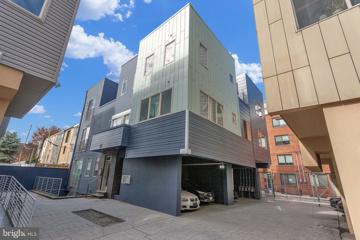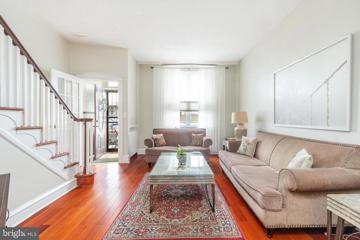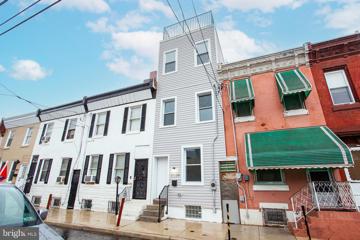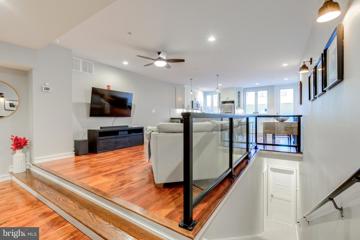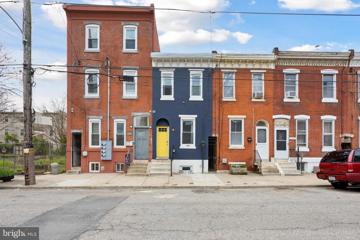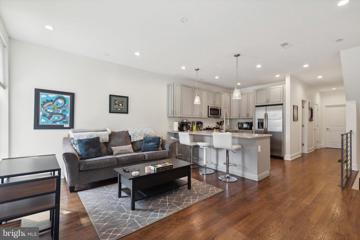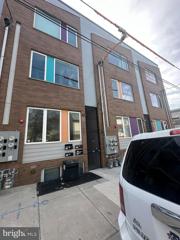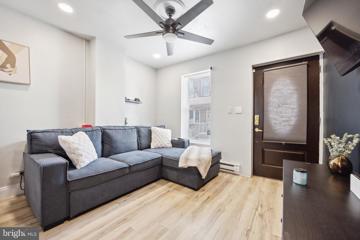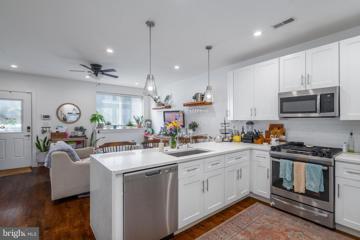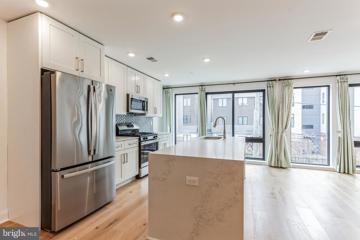 |  |
|
Philadelphia PA Real Estate & Homes for Sale93 Properties Found
The median home value in Philadelphia, PA is $260,000.
This is
higher than
the county median home value of $232,250.
The national median home value is $308,980.
The average price of homes sold in Philadelphia, PA is $260,000.
Approximately 48% of Philadelphia homes are owned,
compared to 41% rented, while
10% are vacant.
Philadelphia real estate listings include condos, townhomes, and single family homes for sale.
Commercial properties are also available.
If you like to see a property, contact Philadelphia real estate agent to arrange a tour
today!
1–25 of 93 properties displayed
Open House: Saturday, 4/27 11:30-1:30PM
Courtesy: KW Empower, vicki@kwempower.com
View additional infoWelcome to Your Urban Oasis in HOT Olde Kensington! Nestled in a prime location, this charming rowhome offers the best of city living in one of Philadelphia's most sought-after neighborhoods. Boasting 3 bedrooms, 2 full bathrooms, and an array of desirable features, this home is sure to impress even the most discerning buyer. Step inside to discover a thoughtfully designed interior featuring hardwood floors that exude warmth and character throughout. The spacious living area provides the perfect setting for relaxation or entertaining guests. The updated kitchen is a chef's dream, complete with granite countertops, sleek appliances, and French doors that open out to the back patio, creating a seamless indoor-outdoor flow. Enjoy ample natural light and fresh air from not one, but two balconies, providing the perfect spots to enjoy your morning coffee or unwind after a long day. Step outside to the back patio, where you'll find a private oasis ideal for al fresco dining or simply soaking up the sun. A convenient shed offers additional storage space for your outdoor essentials. Situated in the heart of Olde Kensington, you'll find yourself surrounded by an eclectic mix of boutiques, cafes, galleries, and restaurants like Laser Wolf, Front Street Cafe, Pizzeria Beddia, Club House, and many more all within walking distance. With easy access to public transportation like the Girard stop on the Market-Frankford Line and major thoroughfares, commuting to Center City or exploring other parts of the city is a breeze. Don't miss your chance to own this exceptional property in one of Philadelphia's hottest neighborhoods. Schedule your showing today and experience urban living at its finest in Olde Kensington!
Courtesy: Compass RE, (267) 435-8015
View additional infoWelcome to 407 West Jefferson Street, a charming 3-bedroom, 2.5-bathroom home in Olde Kensington. The south facing windows and natural light create an inviting atmosphere as you enter the living room with hardwood floors that flow throughout the home. The thoughtfully designed kitchen has room to maneuver and is well appointed with stainless steel appliances and granite countertops. The first floor is completed with a mud room at the back which conveniently holds the laundry and a private powder room. Upstairs the 2nd floor includes 2 bedrooms that each fit a queen sized bed and spacious hall bathroom. The primary suite is on the 3rd floor for extra privacy and has a luxurious ensuite bathroom with glass shower and plenty of light from the window overlooking the rear patio. The finished basement is a great flex space for a home gym, office or extra storage. Located a few minutes walking distance to neighborhood favorites including Helm, Human Robot, ReAnimator Coffee, Suraya, La Colombe Coffee and all that Frankford Ave has to offer. Schedule a showing today to see this hidden gem at 407 West Jefferson Street.
Courtesy: RE/MAX Keystone, (215) 885-8900
View additional infoWelcome to this stunning condo nestled in the highly sought-after Ludlow section of Philadelphia, boasting modern amenities and tasteful upgrades throughout. This home, merely 7 years young, has been freshly painted with Benjamin Moore, ensuring quality and style in every room. The spacious main bedroom features two large closets and a full updated bathroom, along with a convenient laundry area equipped with a washer and dryer. Additionally, for your guests' comfort, a well-appointed half bath is conveniently located off the living room, complemented by a sizable hallway closets for extra storage. The eat-in kitchen is a chef's delight, complete with a kitchen island perfect for meal prep and casual dining. The generous living room is adorned with elegant plantation shutters and offers access to a charming balcony, providing a serene spot to unwind. One of the standout features of this remarkable home is the expansive private rooftop deck, offering breathtaking views of the city skylineâa perfect setting for entertaining or enjoying peaceful evenings under the stars. Conveniently located within walking distance to a plethora of dining and entertainment options, including popular restaurants/bars such as Ambassadors, Frankford Hall, Once Punch Buggy Brewing Company and Fishtown Garage, as well as the vibrant Fishtown neighborhood. Stay active with easy access to City Fitness and indulge in your morning coffee fix at the nearby Prestige Cafe & Lounge. Transportation to the city and Temple University is a breeze, with public transit just steps away. Plus, with three years remaining on the tax abatement, this property presents an excellent investment opportunity. Security camera to view guest prior to allowing entry. Nest Thermostat. Don't miss out on the chance to call this perfect situated condo homeâschedule your appointment today and experience urban living at its finest! Open House: Saturday, 4/27 12:00-1:30PM
Courtesy: BHHS Fox & Roach-Center City Walnut, (215) 627-6005
View additional infoTruly unique property in excellent Olde Kensington location! This 3 bedroom, 2.5 bath home was built in 2012 and offers modern luxuries, garage parking, and an amazing center city skyline view. Enter into the open concept living room with soaring 15ft ceilings, tile flooring throughout, and large windows that flood the space with natural light. The elevated kitchen and dining area give this space dimension and interest. The kitchen features granite countertops, ample storage, GE Profile appliances, and a NXR professional stove; wonderful for entertaining. The second floor has two large, bright bedrooms each with hardwood flooring and great closet space. The rear bedroom offers a custom, built-in desk in the closet perfect for a home office that can be tucked away when needed. This floor also has a classic, 3 piece bath with laundry closet. The primary suite spans the entire third floor, featuring a custom barn door, large windows, 2 walls of custom closets and a completely remodeled master bathroom with a striking walk-in shower, dual shower heads, private water closet, and dual vanity. The rooftop deck was recently redone and offers amazing panoramic city and bridge views. The home features custom hand railings throughout, built by Leo Razzi, a beloved Northern Liberties artist who left his mark on the neighborhood with his unique iron installations. It is a gift to have his artwork intertwined in the home. The lower level is a perfect flex space with powder room and 2 closets for extra storage. The one car garage with 2nd car parking behind is accessible through an off-street lot. The location of this house is simply amazing with a Walk Score of 96. Surrounded by an array of renowned restaurants, cafés, shops and entertainment. Laser Wolf, Wm Mulherinâs & Son, Middle Child, Liberty Kitchen, La Columbe, Cake Life, Pizzeria Beddia, Suraya, LMNO, Frankford Hall, R&D, and the 2023 James Beard Award winner Kalaya. With easy access to Northern Liberties, public transportation and the 95 corridor, this location is second to none! SIDE LOT, 138 MASTER ST (Tax ID 182165000) IS NOT INCLUDED AT PURCHASE PRICE. 138 W Master is available for purchase for an additional cost. The lot has custom Leo Razzi iron work and Murals by the artist Glossblack; an awesome city oasis. Contact the listing agent for more info. Open House: Sunday, 4/28 11:00-1:00PM
Courtesy: BHHS Fox & Roach-Center City Walnut, (215) 627-6005
View additional infoCheck out this beautiful 4 bedroom/2 full bath home in thriving Olde Kensington, just steps away from Fishtown and Northern Liberties. Enter into the open living room with gorgeous hardwood floors, crown molding and plenty of room for entertaining. Flow through to the cookâs kitchen with gas range, double convection oven, granite countertops and a large island that leads to the spacious backyard perfect for grilling and hanging out. Up to the second floor, you will find 3 bedrooms and full bath with with hardwood floors throughout. A stunning master bedroom with ensuite bathroom and walk-in closet is located on the 3rd floor for maximum privacy. New roof, Basement for storage and laundry in basement. Restaurants, parks and coffee shops all within walking distance.
Courtesy: Target Realty, (215) 218-0939
View additional infoAvailable in the desirable Olde Kensington section is this 4 bedroom, 2 bath home. Being sold in as-is condition. Walk in to the tiled main floor where you will find a living room/dining room area that is perfect for relaxing or entertaining. This leads you in to the large eat-in kitchen with access to the back yard. The second and third floors are hardwood throughout. Two nice sized bedrooms and full bath on each of the second and third floors with balconies. Full basement with washer and dryer. Your own private alley way gives you access to the back yard from the front. Close to Hancock park and Cruz park make this an ideal location. Plenty of restaurants and nightlife close by to satisfy any craving you may have. Shopping close by. Close to public transportation. Don't miss this opportunity in this sought after neighborhood. At this price, it will not last! Schedule your showing today!
Courtesy: KW Empower, vicki@kwempower.com
View additional infoBright, beautiful corner 1 BR/1 BA condo unit with gated, designated parking spot in the heart in Phillyâs booming Olde Kensington neighborhood. At 780 sq ft, this open layout unit is bright and sunny with high ceilings, beautiful hardwood floors, and expansive windows that flood the unit with natural light. The sleek kitchen features custom cherry cabinetry, stainless steel appliances, a tile backsplash, and an island with seating. The bedroom has large windows on two sides, and a large walk-in closet. Other features include a full bathroom with dual access, in-unit washer and dryer, central a/c and a gas furnace. The condo fees are some of the lowest around and are inclusive of water. In addition to everything inside, this unit is one of 2 in the building with patio doors leading directly out to a shared, expansive patio where you can relax, grill or dine under the stars! 1532 N 2nd St's fantastic location earns a Walk Score of 93! Local restaurants, shops, and cafes are within a few blocks, plus sprawling parks and popular markets are nearby. Neighboring Fishtown and Northern Liberties have lots to explore, and there's easy access to Girard Ave, I-95, and South Jersey. Schedule your showing today!
Courtesy: GE21 Realty, (267) 534-4515
View additional info
Courtesy: Nextdoor Realty LLC, (267) 797-8663
View additional infoIntroducing a fully renovated, turn-key property near Temple University, offering an exceptional opportunity for savvy investors and discerning homeowners alike. This 4-bedroom house, complete with additional space in the finished basement, is a prime choice for student housing or a personal residence, boasting potential rental income of $2,750 per month ($550 per room)âenough to cover any mortgage with substantial cash flow. Every inch of this home has been thoughtfully updated to meet modern standards. Revel in the newness of everything: sparkling flooring, crystal-clear windows, top-of-the-line appliances, and a sturdy new roof overhead, ensuring worry-free living for years to come. But the allure of this property extends beyond its walls. A dedicated parking spot eliminates the usual urban hassle, providing unparalleled convenience right at your doorstep. Step into the future with this smart home, where technology enhances your living experience. An electronic front door keypad, wifi-activated stove, and motion-sensored exterior lights provide security and efficiency, while the latest Samsung washer and dryer set promises a hassle-free laundry day. Nestled in a coveted location near Temple University, this home is not just a place to liveâit's a lifestyle investment, offering the best of modern living and financial savvy. Whether you're looking to diversify your investment portfolio or find your next dream home, this property is sure to exceed your expectations.
Courtesy: Brickmatics, (610) 764-5315
View additional infoAmazing NEW CONSTRUCTION LUXURY HOME in the heart of Olde Kensington neighborhood, walkable to everything in Fishtown! This stunning property boasts 4 levels with two different floors of entertainment/living spaces, 3 bedrooms and 2.5 bathrooms, and 2 large outdoor spaces--a large first floor back patio area PLUS a rooftop deck with 360 degree unobstructed views! Step inside and be greeted by the modern eye-catching accent wall of this newly constructed row home. The east-west exposure floods the entire space with natural light in the morning highlighting the gorgeous hardwood floors throughout, as well as beautiful sunset views casting colorful shades through the oversized windows facing West. Recessed lighting and elegant modern hanging lighting add a touch of sophistication to every room. The chef's kitchen is a dream come true, featuring top-of-the-line Cafe and Bosch appliances and ample counter space for all your culinary endeavors. Patio doors let in light and accessibility to the backyard entertainment space. You'll also find a walk-in closet in the primary bedroom, perfect for all your storage needs. Enjoy having the whole 3rd floor for your Primary Suite with double sink windowed bathroom with a beautiful shower glass enclosure, all elegantly designed with a luxury look and feel. On the 2nd floor, the 2nd and 3rd bedrooms can be used as private offices or bedrooms, and have ample closet space, plus share a full bathroom. But that's not all! On the 4th floor is your second entertainment space, complete with bathroom, wet bar area, another dining area, and a entertainment space that can be used as a den/library, office space, game room with pool table or a media room. From this level you can access the rooftop deck with 360 UNOBSTRUCTED views of the city skyline all the way to the bridges. The attention to luxury detail has not been spared once in this newly constructed property. A full home warranty is included as the builders stand behind their work 100%. Additional features of this home include central AC, forced air and gas heat for year-round comfort, washer/dryer hookup on the bedroom floor for convenience, and discreet access to the unfinished basement for all your storage needs. Don't miss the opportunity to make this luxury 4-level dream house your own. Schedule a showing today and experience the best of Philadelphia living at 1509 N Bodine St.
Courtesy: Sovereign Home Realty, (215) 924-4525
View additional infoGet all the features you want in this renovated home with five bedrooms upstairs and a finished basement with a full bathroom. Completely renovated including new high efficiency heating and air conditioning system, a beautiful new kitchen, four new full bathrooms, all new lighting, new beautiful flooring, new doors and trim, plus the whole house has been freshly painted. Other great features: primary bedroom has a separate bathroom, lots of recessed lighting, basement laundry room. Conveniently located a mere 1500 feet from Temple University. $15,000 grants available on this home! See attached flyer in the documents section.
Courtesy: Keller Williams Real Estate-Doylestown, (215) 340-5700
View additional info**VETERANS Turn back the clock on low interest rates with a 3.4% assumable VA loan on this property!!** If you have been searching for your new dreamy eclectic city home, your search has officially ended. Welcome to what the locals refer to as "The Orkney Twin!" This home is 2 years young and absolutely anything but cookie cutter! Boasting nearly 2,000 sq foot of living space, 4 bedrooms, 4 bathrooms, an adorable outside pet/entertaining space and a stately sized roof top deck with picturesque views of the city, this home will check all of the boxes on your list of "must haves." Step into the main living space where the hardwood floors, dramatic ceiling heights living space and gourmet kitchen have all been kissed by natural sunlight. This home features an open concept that reveals not only un interrupted sight lines but many artistic features that will be sure to be the topic of conversation for the guests you are entertaining! Pull up a stool and envision yourself cooking in this purposefully designed kitchen featuring stylish two tone cabinetry, sleek subway tile, high end quartz countertops, and top of the line stainless steel appliances. The eat in area features a 2 tier lofted mural that is sure to elevate your morning coffee experience. Outback, we have what is currently being utilized as a pet space, that is fenced in for your privacy. Step down to the finished lower level that holds the home's utilities, a super versatile flex room that is currently being used as a bedroom and a full bath. This room was previously utilized as a movie room, but would be perfect for a guest quarters, office or gym! As we make our way back to the upper level 1 above the kitchen you will find a darling reading nook, a hallway bath with a spacious tub and furniture like vanity, laundry, and a modern catwalk that leads to your guest bedroom. This large room has the same continuous hard wood floors and a double door spacious closet. We climb the steps to upper level 2 that holds your primary oasis! This suite is something out of a movie showcasing dramatic ceiling heights, floor to ceiling windows, and plenty of room for your king sized bed and chunky armoire! It has incredible closet space and is serviced by a stunning bathroom that has a dual sink upscale vanity, extravagant floor to ceiling shower tile, custom fit shower doors and gleaming chrome fixtures. Up we go to upper level 3, another incredible guest space with an oversized bedroom, amply sized closet, and a darling window bench. This level has a hallway bath with contemporary fixtures, that service both the guest bedroom and the folks enjoying libations at the wet bar! Last, but certainly not least we have the roof top deck featuring picturesque views of the city of Philadelphia! Schedule your appointment today! **IF YOU ARE A VETERAN PLEASE HAVE YOUR AGENT REACH OUT ABOUT YOUR ELIGIBILITY TO ASSUME A MORTGAGE WITH A 2020 INTEREST RATE! **IF YOU ARE AN OWNER OCCUPANT INVESTOR, THIS HOME CAN BE RENTED AS SEPARATE UNITS WITH SOME LIMITATIONS, PLEASE ASK LISTING AGENT FOR TRANSFER DETAILS**
Courtesy: Quality Real Estate-Broad St, (215) 457-2600
View additional infoThis property is in the hottest neighborhood in Philly . New construction directly across the street and all around . Extremely wide home . Endless opportunities for a development. Sale Comps are great if you add a third story with roof deck comps go as high as $500K. This zoning also allows you to make the first floor a commercial space and build apartments above . This property is being sold is and is priced aggressively. Open House: Saturday, 4/27 2:00-4:00PM
Courtesy: KW Empower, vicki@kwempower.com
View additional infoLocation Location Location! Welcome to the stunning and contemporary new construction home in HOT South Kensington, in close proximity to both Northern Liberties and Fishtown. Enjoy luxury and lifestyle in this rapidly growing and developing neighborhood. Home features a 10 year tax abatement and a 1 year builders warranty. The luxury finishes and modern open layout makes this home simply a dream. First floor features super-wide expansive open living room with built-in fireplace, high ceilings and tons of natural light. It leads into the kitchen with quartz countertops, custom high-end cabinetry and top appliance package. Property has rear yard custom patio for BBQ and/or pets. Finished basement with full bath offers so much additional square footage for entertainment and perhaps a spare bedroom. Second floor has perfect layout with 2 bedrooms and a full bath with tub. Plenty of closet space in each bedroom as well. 3rd floor has private/deluxe master suite with just the right layout for the space. Tons of natural light for the master with private spa luxury bath. Custom tiling in all baths. Hardwood flooring throughout. Roof-deck with expansive views of the City - fantastic for entertaining or relaxation. This spacious home has a width and depth of 15 x 38. This block on Orianna is tucked-away private block in between 3rd and 4th st with the bulk of the homes on the block being new construction. A short walk to Laser Wolf and the best restaurants on Front St such as Front St Cafe and Mulherins. Luna Cafe is around the corner! Such an ideal location and simply an incredibly built home with attention to detail on every level. Lastly, do not forget the roof deck with incredible views in every direction, from the Ben Franklin Bridge to Center City ! Property is vacant and ready to go so make your appointment today! Price is simply amazing for new construction!!!
Courtesy: Addison Real Estate Company Inc, (215) 735-3020
View additional infoWelcome to your modern oasis wedged between Northern Liberties/Fishtown! This impeccably designed 3 bedroom, 3 bath condominium offers the perfect blend of convenience, style, and comfort in a boutique courtyard setting. Step inside a secure private common entryway that leads up to your front door and into a sleek and contemporary kitchen featuring painted cabinetry and stainless steel appliances, perfect for unleashing your inner chef. The breakfast bar seamlessly transitions into a spacious living and dining area, providing the ideal space for both everyday living and entertaining. Inside, hardwood flooring adds warmth and elegance, while two en-suite bedrooms on each floor provide luxurious retreats for relaxation and rejuvenation. Ascend to the rooftop deck and be mesmerized by the incredible city views, offering a serene escape from the hustle and bustle of urban life. Enjoy the economics of low condo fees and off-street secure parking, ensuring peace of mind and hassle-free living. Experience the best of both worlds â immerse yourself in the vibrant restaurant and nightlife scene that Fishtown and Northern Liberties have to offer while enjoying the tranquility of a quiet neighborhood setting. Donât miss out on the opportunity to make this your new home â schedule a viewing today and experience modern urban living at its finest!
Courtesy: Long & Foster Real Estate, Inc., (610) 225-7440
View additional infoDon't miss out on this gem nestled in the heart of Olde Kensington, right on the cusp of Northern Liberties and Fishtown! Welcome to 1331 N 2nd St, where classic charm meets modern living. Boasting 3 bedrooms, 1.5 baths, and situated on a picturesque tree-lined street, this home offers a perfect blend of comfort and style. Step inside and be greeted by a sun-drenched vestibule leading into a spacious living area, perfect for hosting gatherings or unwinding after a long day. The open layout seamlessly transitions into a separate dining area, ideal for dinners or lively brunches with friends. A chef's dream awaits in the expansive kitchen, complete with ample cabinet space, and a convenient center island for culinary adventures. Escape to the tranquility of the fenced backyard oasis, ideal for summer BBQs with loved ones. Upstairs, discover three generously sized bedrooms, including master bedroom, accompanied by a full bathroom for added convenience. Need extra space? The versatile den on the third level offers endless possibilities, whether you crave a home office, cozy reading nook, or additional storage. Unwind in the partially finished basement that can be used as a productive work-from-home setup. With a Walk Score of 96, enjoy unparalleled convenience just steps away from beloved local hotspots like ReAnimator Coffee, Que Chula Es Puebla, and Laser Wolf. Explore the vibrant dining and shopping scene of NoLibs & Fishtown, or take a leisurely stroll to Liberty Lands Playground for outdoor recreation. With easy access to major highways and public transit, commuting is a breeze. Plus, enjoy the convenience of nearby supermarkets (one minute walk), pet stores, and wine shops for all your essentials. Don't let this opportunity slip away â schedule your tour today and experience urban living at its finest!
Courtesy: RE/MAX Main Line-West Chester, (610) 692-2228
View additional infoWelcome to 2028 N. Palethorp St, a fully renovated 3-bedroom, 2-bathroom rowhome nestled in the Old Kensington neighborhood of Philadelphia! The spacious layout welcomes you into the bright and inviting living area with luxury vinyl plank flooring that continues throughout the home. Enjoy preparing meals in the modern kitchen with white cabinets, gold hardware, granite countertops, new appliances and door to the back. The upper level boasts 2 bedrooms and a full bath. Lastly, the third level features your final bedroom, full bath and access to the terrace and 4th level rooftop deck. Enjoy easy access to all the great shopping, dining, public transportation options and entertainment Philadelphia has to offer. Schedule your showing today and make 2028 N Palethorp St your new address!
Courtesy: RE/MAX Professional Realty, (610) 363-8444
View additional infoAs you enter into this wonderful apartment you will be amazed by the gorgeous hardwood flooring and the openness of the space along with its contemporary accents. The entry foyer has a convenient coat closet and leads into the spacious living area which is open through to the kitchen and dining area. Once you step up into the Living Room notice how much natural sunlight pours into the space from the windows and full glass door to the patio. This makes for a wonderful and friendly entertainment space given the location of the kitchen to the living area; everyone can be included in the fun - no one left out while preparing or cooking. The kitchen features black granite countertops and white cabinets again adding to a modern look, along with stainless appliances. Head down the main floor hallway - you will pass the full bathroom with tiled full bath/shower and ceramic tiled floor with white utilities. The bedroom at the front of the house is currently being used as an office and offers a good sized closet & a ceiling fan with light. This floor is completed by a laundry area that has a stacked washer and dryer that will stay with the property. The Master bedroom Suite is extremely large and occupies the entire lower level. Part of the space is currently used as a nursery but would make a lovely sitting area. There is an en-suite bathroom offering white utilities, vanity and an oversized stall shower. Additionally there is a huge walk-in closet, linen closet, a larger storage/utility room & a storage closet at the bottom of the stairs, Back on the main level - The glass door from the kitchen leads a a fabulous patio space much coveted in the city. This space offers plenty of room for a large table, BBQ, flower planters and even a fire pit. This can be your haven after a hard day at the office, or how about working outdoors if you work from home, as well as a wonderful spot for summer entertaining. This home also boasts ceiling fans, double entry doors, plus extra shared storage in the basement for larger items such as a bike, strollers etc. Being a main floor street level apartment it has easy access so no more carrying groceries up flights of stair. This home is close to everything Philly has to offer - historical sights, museums, theaters, wonderful restaurants, sports arenas, concerts, great hospitals and so much more. Plus it is close to major routes providing easy access in and out of the city. Don't miss this great opportunity - come see for yourself!
Courtesy: Compass RE, (267) 435-8015
View additional infoWelcome to 1942 N Marshall St, a stunning single-family home in the heart of Philadelphia, PA. This beautifully renovated property boasts 1300 square feet of living space including basement featuring 2 bedrooms and 1 bathroom. Upon entering, you'll be captivated by the architectural elements, including exposed brick and high ceilings, creating a modern and inviting atmosphere. The entire home has undergone a total renovation, ensuring a seamless blend of historic charm and contemporary comforts. The interior showcases gorgeous hardwood floors throughout, complementing the open layout and natural light that floods the space. The kitchen is equipped with modern appliances and ample storage, perfect for culinary enthusiasts. Additionally, the property offers central AC, central heating, forced air, and gas heat, providing year-round comfort. Step outside to discover your own private oasisâa tranquil yard where you can unwind or entertain guests in complete privacy. For added convenience, the home includes a full basement for extra storage or potential expansion. Furthermore, the property comes complete with a washer and dryer, making laundry days a breeze. Located in a vibrant neighborhood, this home offers the perfect combination of modern luxury and historic charm. Don't miss the opportunity to make this meticulously designed residence your own. Schedule a showing today and experience the allure of 1942 N Marshall St.
Courtesy: KW Empower, vicki@kwempower.com
View additional infoWelcome home to your 3 bedroom, 2 bathroom condo in Olde Kensington! Constructed in 2017, just move in and get to enjoying the city! Leave your car in the assigned parking space and head to the many restaurants, shops, and entertainment options within walking distance. Plus, multiple public transportation options nearby offer convenience for travels outside your neighborhood. The condo's main level includes an open living space, with recessed lighting and dark wood flooring through. The kitchen features stainless appliances, Quartz counters, tiled backsplash, and breakfast counter. One bedroom and a full bath with tub shower complete this level. Downstairs, you'll find 2 additional spacious bedrooms, laundry/utility closet, and full bath with walk-in shower and dual sink vanity. Or, use 1 of the bedrooms as a den or office space. A small community dog park is just outside your door too! Don't miss this condo - schedule your showing today!
Courtesy: Realty ONE Group Supreme
View additional infoATTENTION!! Buy THIS home for as little as 3% out of pocket and have $12500 in GRANT MONEY cover all YOUR CLOSING COSTS! Come see this nearly NEW Olde Kensington 1st floor 2 bed 2 Full bath condominium featuring it's own private rear patio area and NO STEPS for those that need a handicap accessible property. Entering the home you will find an open and inviting Living room /Kitchen combination floor plan with hardwood underfoot and a ton of recessed lighting thruout.. Kitchen features granite topped counters , tile backsplash, 28 handle storage, and a moveable island complete with extendable drop leaf and 2 person bar seating. The Stainless Steel GE Profile kitchen applicances include: Refrigerator, Microwave, Dishwasher, and Gas Range.Next on the tour is a full hall bath with oversized tiled floor and tub surround which is located directly adjacent to the laundry area with FULL SIZED Front loading Washer & Dryer.Continuing down the hall you will find the Master bedroom complete with it's own private en suite bath PLUS a bonus storage area of 13x3 adjacent to the nicely sized closet.Last but not least, the tour ends at bedroom #2 which is nicely sized and currently set up as mini exercise studio that overlooks your patio area that is perfect for entertaining and grilling . NOTE: no access to property from rear of building for maximum privacy. ** front of building access is also gated with on street security cameras and each unit has it's own alarm PLUS fire sprinkler suppression system . Energy Star High Efficiency Central Air & Gas Heat give a LOW LOW combined Gas & Electric bill of approx $75/month ( Water/Sewer/Trash are included in the condo association fee of 240/month) Take advantadge of super low Real Estate taxes- 6 years left on the 10 year Tax abatement Great walking & biking location - Approx 1 block to Cousins Supermarket , La Placita Park,and China Star restaurant and just 2 blocks to Human Robot Brewery or indoor Rock climbing at the Tufas Boulder Lounge... Come and explore this UP AND COMING area located right next to Fishtown and be prepared to start dreaming and start packing! ( Please check with agent for full details on Grant Program(s) available for this property. Some programs do not require buyer be a first time homebuyer AND have no income restrictions- but funds are limited so act now! ) All measurements are approximate and buyer should verify to their own satisfaction.
Courtesy: Realty Mark Associates-CC, (215) 376-4444
View additional infoWelcome to your next home! Tucked away in a lively and growing neighborhood with new construction all around, this adorable home offers the perfect mix of comfort and convenience. With 2 bedrooms, 1 bathroom, a comfy living room, and a kitchen ready for your culinary adventures, there's plenty of space to unwind and get creative. Plus, there's a bonus back room that's just waiting for you to turn it into your dream office or a convenient laundry spot. You'll love the location - it's just a hop, skip, and a jump away from all the action. Whether you're craving a bite to eat, need to squeeze in a workout, or simply have to grab some groceries, everything you need is within easy reach. And with public transportation nearby, getting around town is a breeze. Don't let this opportunity slip through your fingers! Give us a call today to schedule a private tour and see for yourself why this could be the perfect starter home for you.
Courtesy: Re/Max One Realty, (215) 961-6003
View additional infoFew blocks from Temple campus and El stop at Temple. Newer Heater. Property is cleaned out and needs a complete renovation. Easy to show!There are Renovations and new construction all around the area. Ideal location to Fix and rent to Temple students. Zoned RM1. Will entertain cash, 203k and hard money loans as well.
Courtesy: KW Empower, vicki@kwempower.com
View additional infoTucked away on a quiet block in Olde Kensington, 1220 N Orkney St #1 is a 2 bed, 2 bath, bi-level newer construction condo. It offers the best of city living with a prime location steps from Fishtown and Northern Liberties, an assigned parking spot, outdoor space, a shared dog run, and 5 years remaining on its tax abatement. The living room features a bright, open layout with dark hardwood floors. The kitchen has white shaker cabinetry, quartz waterfall counters, stainless steel appliances, and a breakfast bar with pendant lights overhead. Down the hall, there's a full bathroom and a spacious bedroom. On the unit's lower level, you'll find a large den with high, airy ceilings, perfect for hanging out, working out, or working from home. Past the laundry closet, the primary suite has another spacious bedroom, lots of closet space, and an attached full bathroom. Off the rear of the unit, there's a patio area, where you can grill and dine al-fresco, along with the parking and dog run. 1220 N Orkney St's fantastic location earns a Walk Score of 97! Top-rated restaurants, friendly local shops, and lively entertainment are all within a few blocks. Plus, there's easy access to public transit, I-95, and South Jersey. Schedule your showing today!
Courtesy: Coldwell Banker Realty, (215) 923-7600
View additional infoTax Abatement Plus Private Parking Plus Private Roof Deck! Seven years of tax abatement remain. Exquisitely crafted bi-level condo situated in South Kensington! This residence exudes grandeur! Spanning 1800 square feet, this penthouse condo boasts contemporary amenities and an expansive open floor plan. On the first floor, discover an inviting eat-in kitchen adorned with Quartz countertops, sleek white cabinets featuring soft-close doors and drawers, stainless steel appliances, a walk-in pantry, glass backsplash in a striking herringbone pattern, and a center island with a stylish waterfall edge. This level also encompasses a generous family room with floor-to-ceiling windows, a dining area, a powder room, and an additional cozy sitting area. Ascend to the second floor to find two bedrooms, two bathrooms, and a convenient laundry area and mechanical room. The primary suite serves as a tranquil sanctuary, offering a spacious bedroom, a walk-in closet, and a stunning master bathroom featuring a sizable glass-enclosed shower with a comfortable bench. Additionally, this unit boasts over 730 square feet of outdoor space on the roof deck, showcasing breathtaking views of the city and the iconic Ben Franklin Bridge. Further enhancements include metal railings, pristine 7-inch white oak floors, an intercom system, and floor-to-ceiling windows. Perfectly situated, relish in the vibrant ambiance of South Kensington, Fishtown, and Northern Liberties! These condos are mere blocks away from the plethora of shops, restaurants, and coffee houses that adorn Frankford Ave, Fishtown, and Northern Liberties.
1–25 of 93 properties displayed
How may I help you?Get property information, schedule a showing or find an agent |
|||||||||||||||||||||||||||||||||||||||||||||||||||||||||||||||||
|
|
|
|
|||
 |
Copyright © Metropolitan Regional Information Systems, Inc.


