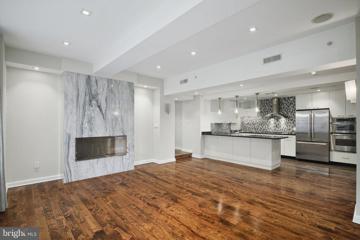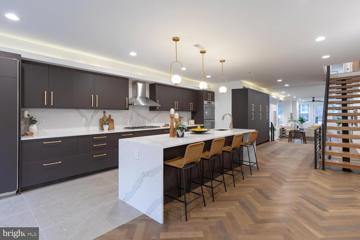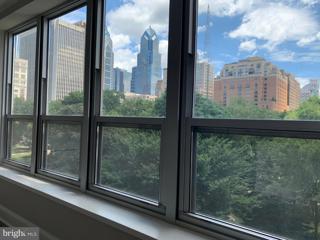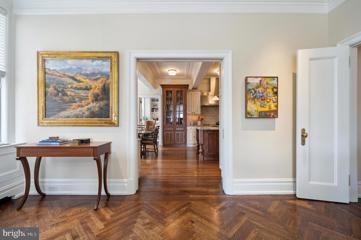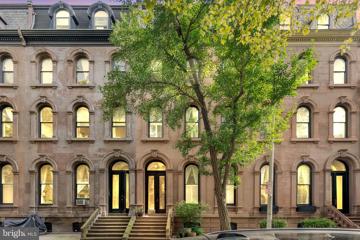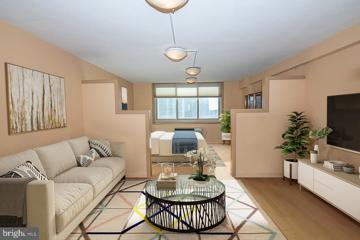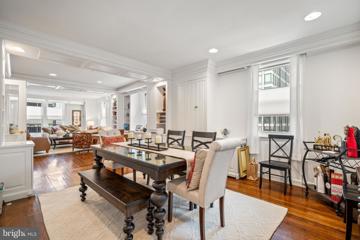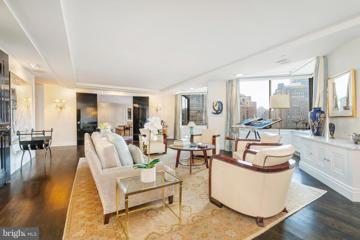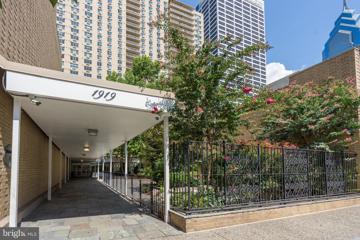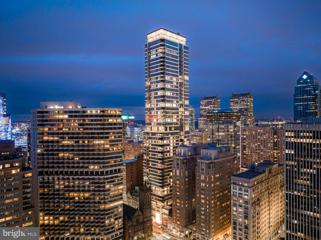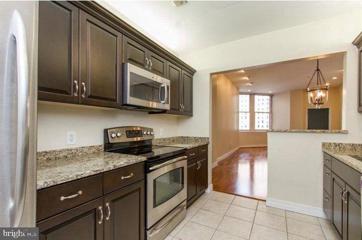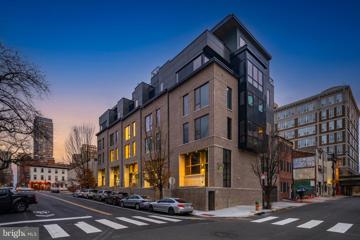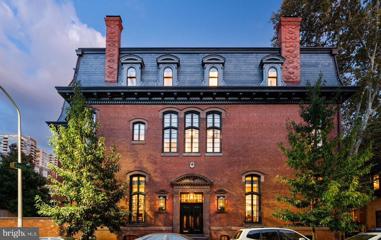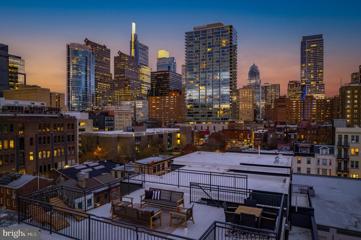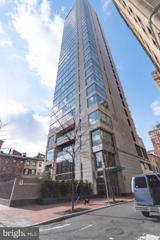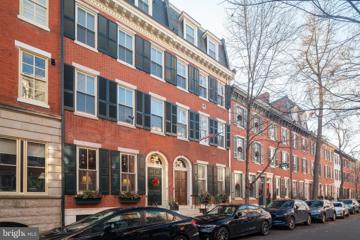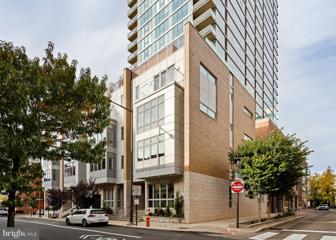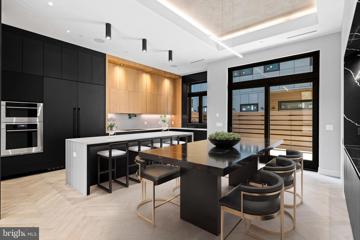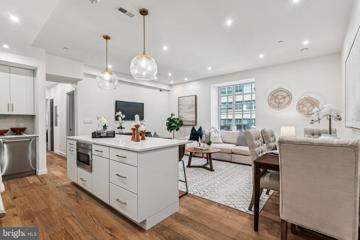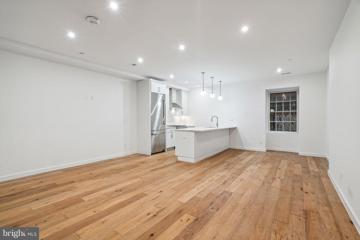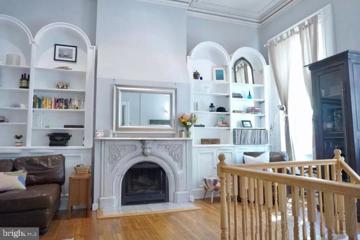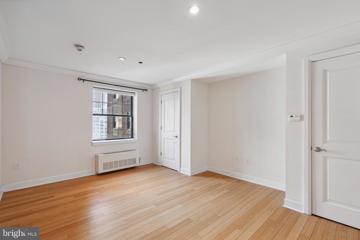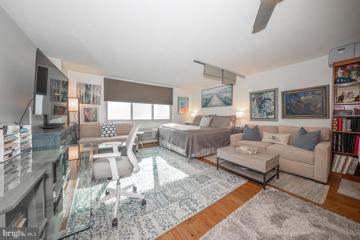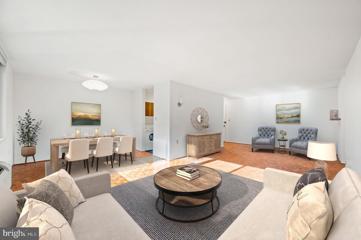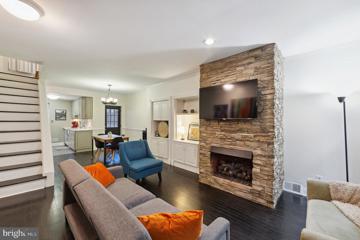 |  |
|
Philadelphia PA Real Estate & Homes for Sale228 Properties Found
126–150 of 228 properties displayed
Courtesy: KW Empower, vicki@kwempower.com
View additional infoRITTENHOUSE living at its best. Enjoy space, comfort, and privacy in this elegant and updated two-bedroom corner unit. Located right across the street from Di Bruno Brothers and just two blocks from the Square, this nearly 1,800-square-foot property is designed with significant natural light and numerous upgrades. Enter through the foyer with a view of the dining room and a wall of windows adorned with custom silk drapery. Continue to the open-concept living room and kitchen, all featuring hardwood floors. Cooks will love the chefâs kitchen, which contains high-end stainless-steel appliances, natural stone countertops, ample cabinet and prep space, a breakfast bar, and a spacious walk-in butler's pantry. The living room offers a large, comfortable seating area complete with a custom gas fireplace encased in floor-to-ceiling marble. Adjacent to the living room is a dining area with a custom dry bar and wine fridge - perfect for entertaining. Primary and guest suites are located at opposite ends of the home, ensuring maximum privacy for you and your guests. Each room features an updated designer en suite full bath. The primary suite, boasting three large windows, wall-to-wall carpeting, and a Phillip Jeffries wall covering, is spacious enough to accommodate a king-sized bed. It includes a large walk-in custom-designed closet and a separate closet for the washer and dryer. The bath area has a deep soaking tub, a rainfall shower with glass enclosure, and a long, quartz-topped vanity with two sinks. The guest suite has hardwood floors, a custom built-in desk and bookshelf, and a bathroom that can be accessed from both the main hall and the guest room. It also has abundant and custom built-in storage and custom lighting. There is an additional room located across the hall with floor-to-ceiling custom cabinetry and a built-in desk that is perfect for additional storage or a separate home office. Tech upgrades include energy-efficient LED lighting throughout, a Sonos sound system with hard-wired speakers, and a Nest learning thermostat. New HVAC in 2021. No more than two units per floor, newly renovated elevators and lobby, and a video intercom system and secure keycard access to the building and elevators. This beautiful property is just steps away from everything Center City has to offer. $2,250,0002037 Locust Street Philadelphia, PA 19103Open House: Sunday, 4/28 11:00-1:00PM
Courtesy: Elfant Wissahickon-Rittenhouse Square, (215) 893-9920
View additional infoWelcome to the epitome of luxury urban living in the heart of Rittenhouse Square! This classic townhouse, meticulously renovated from top to bottom, seamlessly blends a timeless traditional exterior with a modern and sophisticated interior, offering over 4500 square feet of living space. As you step into this Center City mini-mansion, you are greeted by high ceilings on the first floor and a coat closet for convenience. The formal sitting area boasts a specious and welcoming space, creating an inviting ambiance. The first floor also features a versatile office or den with a full bathroom and powder room , providing flexibility for your lifestyle. The well-designed mudroom with custom built-ins leads to the back of the house, where ample options await to utilize this invaluable asset in the city. Ascend a beautiful floating staircase to the second floor, where a bright and sunny main living room opens up to a good-sized balcony. Large side windows and herringbone flooring give the space a classic charm. The heart of the home, the kitchen, is a chef's dream with stainless steel appliances, including a 48-inch fridge and a six-burner cooktop. Quartz countertops, a grand island with a rainfall feature, and two original and restored Juliete doors create a stunning culinary space with a southern exposure. An oversized pantry ensures ample storage for all your kitchen needs. The third floor features a master bedroom with an abundance of natural light, a large walk-in closet, and a second closet for added storage. The master bathroom is a sanctuary with heated flooring, a floating toilet, a large double vanity, and a luxurious rainfall shower. Additionally, a hallway laundry room with a sink for added convenience. A rear bedroom with a built-in closet system and a full bathroom in the hallway completes this floor. On the fourth floor, discover another bedroom, a hallway full bathroom, and a large wet bar with a fridge, leading to a 600-square-foot rooftop deck with breathtaking city views. This outdoor space is perfect for entertaining. The lower level features a finished basement, ideal for a playroom or home gym, providing additional living space to suit your needs. Perfectly located in the heart of Rittenhouse Square, this residence offers easy access to and from the city, as well as proximity to shopping, restaurants, supermarkets, and more. Don't miss the opportunity to make this exceptional property your ownâschedule your appointment today!
Courtesy: HK99 Realty LLC, (215) 725-7888
View additional infoStunning and contemporary 2 bedroom, 1.5 bathroom residence at the Dorchester Condominium with rarely available 06 stack corner unit with TREE TOP VIEWS of Rittenhouse Square. This home has an open concept with granite countertops, stainless steel appliances, custom-made cabinetry, Bosch washer/dryer and 14 oversized glass windows with 2 exposures providing amazing natural light and picturesque view and sliding glass doors walking out to the balcony overseeing the gorgeous park. The Dorchester Residents enjoy the benefit of a 24/7 concierge attendant. In addition, all utilities are included in the condo fee including basic cables and use of the building's state-of-the-art fitness center for owner-occupied residents. The seasonal rooftop pool club, and valet parking in the building's underground garage are available for an additional fee. Rittenhouse Square was ranked the 6th best neighborhood in North America by Places Rated Almanac with hundreds of world class shopping, dining, and exciting nightlife within a three-block radius. Owner is a PA licensed realtor.
Courtesy: Compass RE, (610) 615-5400
View additional infoDiscover the epitome of Rittenhouse Square elegance in this incomparable five-bedroom, six-and-a-half- bathroom residence combining prewar grandeur with contemporary convenience at The Barclay, a revered full-service condominium. Spanning nearly 5,000 square feet, this regal home welcomes grand galas and serene daily life with equal ease thanks to a flexible layout (as lauded in Architectural Digest) filled with numerous living spaces and luxurious bedroom suites. Ceilings soar over inlaid and herringbone hardwood floors, exceptional millwork, designer lighting and oversized windows on all four exposures. A gracious foyer and long entry gallery make a dramatic first impression with bold lanterns and generous proportions, while convenient coat closets and a chic powder room nod to the thoughtful details found throughout the sophisticated home. Ahead, spectacular Rittenhouse Square views lure you into a spacious formal living room filled with lovely custom cabinetry and a fireplace. Plan your next lavish gathering in the adjacent formal dining room, an exquisite space wrapped in classic built-ins, designer window and wall coverings, and historic architectural views. Two majestic archways create a seamless flow to a second living space perfect for a music room or library. The chef's kitchen is sure to become a favorite gathering place thanks to its verdant park vistas, spacious breakfast area and rich, warm finishes. Custom Joanne Hudson cabinetry is trimmed with granite counters, basketweave tile backsplashes and under-cabinet lighting, while a massive center island welcomes casual meals and conversation. Cooking is a joy with a fleet of upscale stainless steel appliances, including a Sub-Zero refrigerator, a vented gas range, wall ovens, a warming drawer, two dishwashers and a built-in microwave. Off the kitchen, a guest suite with an attached bathroom, closet, private entrance and tree-top views of the Square works equally well as a private den or cozy media lounge. Past the entry foyer, double doors reveal an exceptionally private bedroom wing. Discover a palatial owner's retreat that begins with a large private sitting room. Sleep soundly in the carpeted primary bedroom and enjoy the convenience of two separate bathrooms, including one with a soaking tub and shower. Rows of closets, a walk-in and a large dressing room tame even the most substantial wardrobes in this sophisticated suite. Completing the bedroom wing are three secondary suites with private baths and roomy closets, including one transformed into a stately office with a wall of custom bookshelves and a built-in desk. The home's service entry is beautifully planned with an expansive storage unit, a large laundry room with rows of cabinets, another closet and a wine refrigerator. A small fifth bedroom suite opens to the bedroom wing and the service hall, making it ideal as a secondary home office or staff room.. Central HVAC, complementary to the buildingâs efficient radiant heating, and integrated speakers add comfort to this flawless, move-in ready Rittenhouse Square sanctuary. Welcome to The Barclay, an iconic neo-Adam brick and limestone landmark built in 1928 by architect J.E.R. Carpenter, best known for his work on the Empire State Building and elite Park Avenue residences in New York. The Barclay served as an upscale hotel until 1982 and was converted to condominium use in 1999. Today, residents of the pet-friendly building enjoy a regal lobby, concierge/doorman service, on-site management, a fitness center, access to a chauffeur-driven Mercedes S-class and Stephen Starr's Barclay Prime steakhouse on the ground floor. From this outstanding Rittenhouse Square location, you're surrounded by the centerpiece park and renowned Center City shopping, dining and nightlife, and Philadelphia's best historic sites, museums and cultural institutions are all within easy reach.
Courtesy: RE/MAX Access, (215) 400-2600
View additional infoWelcome to 2010 Spruce Street, nestled in the heart of Philadelphia's prestigious Rittenhouse Square neighborhood. This lovely 2-bedroom, 2 bath condo is housed within a historic brownstone building, offering an ideal blend of classic charm and modern living. Rittenhouse Square is renowned for its timeless elegance, upscale living, and vibrant urban atmosphere, making it an ideal location for those seeking a sophisticated and dynamic lifestyle. The neighborhood is characterized by beautiful tree-lined streets, historic brownstone buildings, and picturesque green spaces. Rittenhouse Square Park itself is a centerpiece of the area, a lush oasis with well-manicured lawns, a central fountain, and benches where locals and visitors gather to relax, read, or simply enjoy the scenery. Upon entering the condo, you'll be greeted by a sense of warmth and coziness that only a brownstone can provide. The interior boasts an inviting atmosphere that feels like home from the moment you step inside. The two well-appointed bedrooms provide a peaceful retreat for rest and relaxation. The master bedroom offers a very generous space, providing ample storage for your belongings. The second bedroom offers versatility, suitable for a guest room, home office, or personal space according to your needs. This prime location in Rittenhouse Square puts you in the heart of one of Philadelphia's most vibrant neighborhoods. Immerse yourself in the area's cultural richness, indulge in fine dining, explore boutique shops, or simply take a leisurely stroll through the iconic Rittenhouse Square Park. Don't miss the opportunity to make 2010 Spruce Street your home, where the best of Philadelphia living awaits you. Open House: Sunday, 4/28 10:00-11:00AM
Courtesy: KW Main Line - Narberth, (610) 668-3400
View additional infoSouth side, 462 sq ft studio on the 19th floor at the William Penn House in desirable Rittenhouse Square. This unit has been updated throughout including an open floor plan and updated cabinets & countertops in kitchen. Newer hardwood flooring throughout. This building features 24-hour Security and Doorman, On-Site Management and Maintenance, Rooftop Pool with amazing views of the city. On premise VALET Parking available for 80 per month for one car. THE MONTHLY FEE INCLUDES ALMOST EVERYTHING: All Utilities including electric, heat, air conditioning, water & basic cable, All Real Estate Taxes & Maintenance Package. This unit has an abundance of closet space & newer windows. This spectacular building has NEVER HAD AN ASSESSMENT! Nominal real estate transfer tax & no title insurance required. Experience the ability to walk out your door to first class, 4-star restaurants, fabulous shopping & all the conveniences of this sought after neighborhood. Walk score is a 98! One time admin fee paid at closing. Open House: Saturday, 4/27 12:00-1:00PM
Courtesy: BHHS Fox & Roach At the Harper, Rittenhouse Square, (215) 546-0550
View additional infoEnvision yourself at home in this corner 2 bedroom 1.5 bath in the iconic Rittenhouse Plaza. When entering #8C you are greeted by a marble tile-lined entry hall with a hanging closet and a powder room. Custom French glass doors lead into the heart of the home, a beautiful great room graced with original moldings and hardwood flooring, recessed lighting, and custom built-in shelving. Gaze at the northern city sky views from tall windows. The kitchen features stainless steel appliances, granite countertops, gas cooking, and an abundance of storage space, including a deep pantry closet. Off of the kitchen, there is a laundry area equipped with a stacked washer and dryer and additional storage. Stately hallway double doors open into the primary bedroom featuring marble floors, two hanging closets, including an expansive double-rung closet, and an entry to the spacious bath connecting the two bedrooms. The full bathroom has a built-in vanity, stand-in shower, and soaking tub. The second bedroom also has hardwood floors and a hanging closet. The Rittenhouse Plaza is a pre-war building, overlooking Rittenhouse Square where one is amid the latest trending restaurants, casual eateries, upscale shopping, museums, and so much more. Residents enjoy a 24-hour concierge, a lush courtyard garden, and all of the fabulous perks and conveniences of its Rittenhouse Square location. The building is maintained beautifully, and the staff is very professional and on hand. Itâs an ideal place to call home! The monthly co-op fee includes real estate taxes, Fios cable, internet, heat, water, sewer, and building maintenance. A one-time co-op transfer fee of 1% of the purchase price is paid at closing along with a $1250 application fee.
Courtesy: BHHS Fox & Roach At the Harper, Rittenhouse Square, (215) 546-0550
View additional infoIndulge in the epitome of luxury within this 3,231-square-foot residence, gracefully situated on the 12th floor of The Rittenhouse Hotel and Condominium. Meticulously blending two units, this home boasts flawless execution, culminating in a breathtaking 3-bedroom, 3.5-bathroom haven. The renovation, curated under the discerning eye of esteemed New York City designer Steven Gambrel, showcases his visionary expertise, evident in every corner of this exceptional home. Upon entering the residence, one is greeted by a breathtaking panorama of Rittenhouse Square viewed through every window. The spacious layout reflects Gambrel's signature features, with high-end custom design throughout, including a spectacular, loft-like open space, numerous voluminous closets, a gracious entry foyer with inlaid marble flooring, and a custom-designed powder room in Tiffany Blue. The living room and dining room showcase the park through expansive windows, complemented by Brazilian mahogany hardwood floors and custom silk drapes, creating a harmonious design for both living and entertaining. The primary suite is grand and lavish. Two carefully crafted dressing rooms, two walk-in closets featuring unusually spacious clothes storage, and two marble bathrooms create the ambiance of a gracious suburban home. The den, which can be used as a third bedroom, features custom-crafted built-ins and two window bays for separate workspaces. The second bedroom suite is a generously sized space with a built-in desk and daybed, en suite bath, and a large walk-in closet. The kitchen, discreetly accessible through double black-lacquer doors, boasts the finest cabinetry, wine fridge, high-end appliances, and eat-in breakfast area. Additional features include coffered ceilings, a hidden door leading to a custom laundry room off the kitchen, and top-of-the-line, imported Italian granite and marble installed by artisans flown in from Italy. Residents of this sophisticated and comfortable home can enjoy all the amenities offered by The Rittenhouse Hotel and Condominium, including chauffeur-driven Mercedes S-Class, five-star concierge services, a private residentsâ entrance, The Rittenhouse Spa & Salon, a fitness center, an indoor pool, and on-site restaurants and bars. Valet parking is provided, and the building is pet-friendly. Live the life you deserve in this opulent abode that seamlessly blends clean, modern architectural features with timeless luxury.
Courtesy: KW Main Line - Narberth, (610) 668-3400
View additional infoDo not miss this opportunity to own this beautiful South side, 3-bedroom, 3 bathroom, 1,749 SqFt apartment on the 28th floor with amazing views at The William Penn House in Rittenhouse Square! The unit has been renovated to include an updated kitchen and bathrooms, tile and hardwood flooring throughout the unit. Washer/dryer included. The William Penn House features 24-hour Security and Doorman, On-Site Management and Maintenance, Rooftop Pool with amazing views of the city. On premise VALET Parking available for 100 per month for one car. THE MONTHLY FEE INCLUDES ALMOST EVERYTHING: All Utilities including electric, heat, air conditioning, water & basic cable, All Real Estate Taxes & Maintenance Package. This spectacular building has NEVER HAD AN ASSESSMENT! Nominal real estate transfer tax & no title insurance required. Experience the ability to walk out your door to first class, 4-star restaurants, fabulous shopping & all the conveniences of this sought-after neighborhood. Walk score is a 98! One time admin fee paid at closing.
Courtesy: Fusion PHL Realty, LLC, (215) 977-9777
View additional infoWelcome to The Laurel. Named for Pennsylvania s state flower, The Laurel introduces a lifestyle worthy of this final residential opportunity on prestigious Rittenhouse Square. With hotel-like amenities included for all owners, we offer the carefree enjoyment of city living. The meticulously curated array of services and amenities include an indoor and outdoor pool along with a stunning club room and expansive terrace overlooking the Square. Above it All with panoramic vistas of city and sky, we are the tallest all residential building in Philadelphia. The Sky Residence 1(S1) is a 3 bedroom home located on the South East corner. The location of this unit lends to its own panoramic views throughout, showcasing beautiful sunrises over the Delaware River and sunsets over the Schuylkill River. Over 2400 square feet of luxury awaits you with 134 SF balcony overlooking Rittenhouse Square, this home is sure to WOW ! The open floorplan offers furniture style custom built European kitchen cabinets by Hans Krug in a high gloss white finish. The appliance package includes a Sub-Zero integrated refrigerator, Wolf gas cooktop, state of the art steam oven and full size convection oven. The oversized kitchen island features Quartz counters with waterfall edges, a large under mounted sink, Dornbracht faucet, Signature power steam dishwasher and under-counter drawer microwave. The primary bathroom is complimented by an expansive shower with Fantini shower fixtures. The luxurious freestanding soaking tub sits atop stunning marble floors surrounded by floor to ceiling porcelain walls. A laundry room with full size Maytag washer and vented dryer complete this magnificent residence.
Courtesy: EXP Realty, LLC, (888) 397-7352
View additional infoðï¸ Luxurious Urban Living at The Phoenix - Your Oasis in the Heart of Philadelphia! ð Welcome to 1600-18 Arch St #713, a breathtaking 2 bedroom, 2-bath condo in the award-winning Phoenix â an epitome of cosmopolitan condominium living. Nestled minutes away from Rittenhouse Square and positioned in the heart of Philadelphia's vibrant cultural district, this residence offers an unrivaled blend of elegance and convenience. Property Highlights: Spectacular Views: Enjoy panoramic views over the iconic Ben Franklin Parkway, providing a visual feast from the comfort of your home. Sophisticated Interiors: Step into a world of refinement with high ceilings, hardwood floors, and exquisite millwork featuring detailed wood baseboards. Gourmet Kitchen: The fabulous gourmet kitchen boasts lustrous granite countertops, stainless steel appliances, and an open layout seamlessly connecting to the living room and dining area. Versatile Den: The generously sized den offers flexibility for various uses, providing an ideal space for work, relaxation, or as an additional bedroom. Amenities Galore: Indulge in the perks of historic building living, including a roof-top terrace, state-of-the-art gym, direct access to Tir Na Nog Irish Bar & Grill and Starbucks, valet parking (extra fee), dry cleaning service, and a 24-hour doorman. Convenient Laundry Room: The laundry room features a newer Samsung Front Load Washer and Dryer with storage bins beneath, ensuring your daily tasks are effortlessly handled. Central A/C Comfort: Embrace the best of Philadelphia with central air conditioning, providing year-round climate control. Parking available to lease from building for an additional monthly charge. This property is not just a home; it's an invitation to a lifestyle of sophistication and urban convenience. Don't miss the chance to make The Phoenix your sanctuary in the heart of the city. $2,750,0002322 Sansom Street Philadelphia, PA 19103
Courtesy: OCF Realty LLC - Philadelphia, (215) 735-7368
View additional infoIntroducing the Sansom 5 - a luxurious enclave in Rittenhouse Square which is comprised of five meticulously crafted homes in one of the city's most tranquil corners. Each residence has been thoughtfully designed to redefine contemporary urban living and stands as a testament to comfort, opulence, and meticulous attention to detail. Every townhome within Sansom 5 epitomizes a work of art, featuring four bedrooms, four full bathrooms, three half bathrooms, a two-car garage, a six-stop elevator, lofted flex space, top floor club room, multiple outdoor areas, and sprawling over 5,200 square feet. Notably, each home offers a private roof deck affording immersive views of the city and the Schuylkill River. Returning to Sansom 5 is a daily delight, with a gated driveway leading to a private two-car garage and an elevator offering access to every floor. The first level presents a gourmet kitchen fit for culinary showcases, an airy living room merging with a dining area featuring 20-foot ceilings and floor-to-ceiling windows leading to a serene patio. A modern floating staircase stands as a focal point. The gourmet kitchen is an entertainer's dream, equipped with an 8-burner Wolf range, a 48â Sub-Zero refrigerator, Cove dishwasher, and an overly generous island made from a single piece of leathered quartzite. The second floor holds a spacious guest room with an en suite bathroom and a lofted den with a wet bar and half bath. Ascend to the third floor where you'll find two guest rooms, each featuring custom en suite bathrooms and walk-in closets. The fourth floor is dedicated to the luxurious ownerâs suite, your personal retreat, with a stone-wrapped fireplace, a vast walk-in closet, private balcony, and the most incredible spa bathroom that encourages relaxation. Here, youâll enjoy heated floors covered with custom tile, a large freestanding statement tub, and a walk-in shower with two rain shower heads, body sprays, a 13-foot ceiling with a skylight that showers you with water and natural light! Here you have the option to customize your home and choose between a light and bright bathroom or a dark and moody option. Up on the fifth floor you'll find an incredible bonus room that is equipped with a half bathroom and wet bar. There are also two outdoor spaces on this level. The sliding doors on the front open up to a deck that boasts incredible city views and is structurally supported for an optional hot tub. The rear glass door opens up to a private balcony that leads to a spacious roof deck, providing unique 360° views of Center City, the Schuylkill river, and University City. Sansom 5 is ideal for families because it's perfectly located less than one block away from Greenfield Elementary School and a few blocks away from The Philadelphia School. And to make life more enjoyable, your new home is just steps away from Rittenhouse Square and all of the wonderful shopping on Walnut Street, The Schuylkill River Trail, and some of the most delicious eateries in the nation, such as Vernickâs Food and Drink, James Beard Winner - Friday, Saturday, Sunday, Ambrosia Ristorante, Parc, and Rouge just to name a few. Every detail in all five of these homes has been carefully considered and meticulously executed, with a level of craftsmanship and attention to detail that is simply unparalleled. These homes are a testament to the finest that luxury living has to offer, and are sure to make you want to call one your own. Donât miss this once-in-a-lifetime opportunity to live in one of Philadelphiaâs most coveted locations in style and luxury! $9,500,0002041 Delancey Place Philadelphia, PA 19103
Courtesy: BHHS Fox & Roach At the Harper, Rittenhouse Square, (215) 546-0550
View additional infoTruly the Most Extraordinary Home on Delancey Place, an Exquisite property located in the heart of Philadelphiaâs coveted Rittenhouse Square neighborhood. This magnificent three-story residence offers unparalleled luxury and breathtaking floor to ceiling windows with Sublime views. Spanning over 7500 square feet this grand home features exquisite craftsmanship and remarkable attention to detail. It was meticulously restored by Studio Edo and Steven Gambrel architecture. Enjoy windows on three sides of this corner home. The first floor is designed for entertaining and features soaring high ceilings with exceptional natural light throughout. The chefâs kitchen is a culinary haven equipped with top-of-the-line appliances, including a large island, perfect for gathering with family and friends The second floor is dedicated to luxury living, with the primary bedroom spacious suite boasting an en-suite ultra-luxurious bathroom. Adjacent from the primary suite is a gorgeous library and study . The third level has three more bedroom suites. The breathtaking views from the property evoke the grandeur of a Lake Como Mansion while situated in the most coveted block in Philadelphia. This is a rare opportunity to acquire a truly significant property, offering the finest in ultra-luxury living. Donât miss your chance to own this gem in the heart of Rittenhouse Square. Elevator and Parking! $3,250,0002316 Sansom Street Philadelphia, PA 19103
Courtesy: OCF Realty LLC - Philadelphia, (215) 735-7368
View additional infoIntroducing the Sansom 5 - a luxurious enclave in Rittenhouse Square which is comprised of five meticulously crafted homes in one of the city's most tranquil corners. Each residence has been thoughtfully designed to redefine contemporary urban living and stands as a testament to comfort, opulence, and meticulous attention to detail. Now, we are pleased to present one of only two stunning corner homes. Every townhome within Sansom 5 epitomizes a work of art, featuring four bedrooms, four full bathrooms, three half bathrooms, a two-car garage, a six-stop elevator, lofted flex space, top floor club room, multiple outdoor areas, and sprawling over 5,200 square feet. Notably, each home offers a private roof deck affording immersive views of the city and the Schuylkill River. Returning to Sansom 5 is a daily delight, with a gated driveway leading to a private two-car garage and an elevator offering access to every floor. The first level presents a gourmet kitchen fit for culinary showcases, an airy living room merging with a dining area featuring 20-foot ceilings and floor-to-ceiling windows leading to a serene patio. A modern floating staircase stands as a focal point. The gourmet kitchen is an entertainer's dream, equipped with an 8-burner Wolf range, a 48â Sub-Zero refrigerator, Cove dishwasher, and an overly generous island made from a single piece of leathered quartzite. The second floor holds a spacious guest room with an en suite bathroom and a lofted den with a wet bar and half bath. Ascend to the third floor where you'll find two guest rooms, each featuring custom en suite bathrooms and walk-in closets. The fourth floor is dedicated to the luxurious ownerâs suite, your personal retreat, with a stone-wrapped fireplace, a vast walk-in closet, private balcony, and the most incredible spa bathroom that encourages relaxation. Here, youâll enjoy heated floors covered with custom tile, a large freestanding statement tub, and a walk-in shower with two rain shower heads, body sprays, a 13-foot ceiling with a skylight that showers you with water and natural light! Here you have the option to customize your home and choose between a light and bright bathroom or a dark and moody option. Up on the fifth floor you'll find an incredible bonus room that is equipped with a half bathroom and wet bar. There are also two outdoor spaces on this level. The sliding doors on the front open up to a deck that boasts incredible city views and is structurally supported for an optional hot tub. The rear glass door opens up to a private balcony that leads to a spacious roof deck, providing unique 360° views of Center City, the Schuylkill river, and University City. Sansom 5 is ideal for families because it's perfectly located less than one block away from Greenfield Elementary School and a few blocks away from The Philadelphia School. And to make life more enjoyable, your new home is just steps away from Rittenhouse Square and all of the wonderful shopping on Walnut Street, The Schuylkill River Trail, and some of the most delicious eateries in the nation, such as Vernickâs Food and Drink, James Beard Winner - Friday, Saturday, Sunday, Ambrosia Ristorante, Parc, and Rouge just to name a few. Every detail in all five of these homes has been carefully considered and meticulously executed, with a level of craftsmanship and attention to detail that is simply unparalleled. These homes are a testament to the finest that luxury living has to offer, and are sure to make you want to call one your own. Donât miss this once-in-a-lifetime opportunity to live in one of Philadelphiaâs most coveted locations in style and luxury!
Courtesy: RE/MAX Elite, (215) 328-4800
View additional infoLocated in luxurious and prominent 1706 - this modern building offers the combination of luxury & privacy - an exclusive 31 story, 31 unit building. Unit 801 is spectacular, fully renovated & offering 4,200+/- sq ft including 4 bedrooms with gorgeous views from every room. Take the keyed elevator to your inviting and private entryway, leading directly to a spacious and spectacular living room, with floor-to-ceiling windows & French doors that access the stunning terrace. This modern layout allows for indoor & outdoor entertaining with multiple patios. Extraordinary exposure & views pour in from every direction. A dramatic, sun-filled interior with 10' ceilings & gorgeous wide-plank oak floors. The sleek & refined chef's kitchen features a large eat-in dining nook, stunning city views, an extremely functional center island, beautiful custom cabinetry, quartz counters, & high-end appliances. Entertain in your new dining room - ideally sized for small intimate parties or large gatherings featuring doors out to your private terrace. Master suite will truly be your own sanctuary with custom walk-in closets & a spa-like en-suite bathroom. The master bath features a soaking tub, separate shower, dual vanity, marble floors, & luxurious fixtures. Two additional bedrooms with sun-lit exposures share a bath & have great closets. The 4th bedroom is currently a Home Theater & screening room. Other features include marble power room, zoned central HVAC system, & automated underground parking for 2 cars. 1706 Rittenhouse Square is the exclusive doorman condominium building in Philadelphia. It is where you want to live in Center City & was designed by Cecil Baker, completed in 2011. Residents enjoy an impressive array of building amenities including full-time doorman, a heated indoor pool, private health club, steam rooms, saunas, bike rooms, & on-site parking. The prime Rittenhouse Square location is in close proximity to the Philadelphia Museum of Art, the new Rodin Museum, many of the worlds finest contemporary art galleries, & some of Philadelphia's best restaurants & shops. $1,950,0002108 Delancey Street Philadelphia, PA 19103
Courtesy: BHHS Fox & Roach At the Harper, Rittenhouse Square, (215) 546-0550
View additional infoExquisitely restored elegant residence located on one of the most beautiful streets in the Rittenhouse Square Historic District with ONE YEAR PRE-PAID PARKING. This bright, spacious townhouse has original historic details including original moldings, archways, wood floors throughout, leaded glass windows, elegant original straight staircase and high ceilings combined with excellent mechanical systems throughout, including zoned heating and air conditioning, plumbing, roofing and electrical systems. Completely renovated in 2004 with additional substantial improvements in 2006 and 2012. This home has been exceptionally maintained. Excellent floorplan with LIVING ROOM, DINING ROOM, EAT-IN-KITCHEN, POWDER ROOM and DOUBLE COAT CLOSET on 1st Floor. 6 BEDROOMS on upper floors and 3.5 new baths. Separate entry foyer leads to main hallway. Formal dining room with decorative fireplace, beautiful floors, and crown moldings. Powder room and large double coat closet. Excellent eat-in cook's kitchen with large center marble island, stainless steel appliances including GE MONOGRAM gas stove, GE dishwasher and microwave and custom wood-paneled SUB-ZERO refrigerator/freezer. Polished granite countertops and custom cabinetry with wood and glass paneled doors provides exceptional storage. Built-in window seat and built-in desk. Open passthrough to charming LIVING ROOM with door to terrace with Weber gas grill with direct gas line. Leaded glass windows in kitchen and living room, as well as South-facing windows making this an exceptionally bright room. Access to large finished basement, utility room and 3 large cedar closets. Original spindle straight stairway leads to 2nd floor. Impressive large living room/family room with leaded glass windows. Laundry room with LG stacked washer/dryer and butler's pantry conveniently located on the 2nd floor. The primary bedroom is located 3 steps up with large custom walk-in-closets and NEW en-suite white marble bath with double shower. 3rd floor has two bedrooms, one is very large with a cathedral ceiling, skylights, recessed lighting and full tiled bath with free-standing shower. NEW WOOD DECK installed in 2021. 4th floor has 2 additional bedrooms and full tiled bath with bathtub. Excellent closet space in all bedrooms. Additional list of improvements and mechanical system upgrades is included in the listing documents. $3,800,0002119 Sansom Street Philadelphia, PA 19103
Courtesy: Compass RE
View additional infoWelcome to 2119 Sansom Street in the Rittenhouse Row Development. Constructed in 2018 this one of four 24' wide townhomes in the heart of Rittenhouse Square. This is the end home and the largest of the four homes constructed. Featuring 5 bedrooms, 4 full bathrooms, 3 powder rooms with top-of-the-line finishes, and in mint condition, this home is ready for move-in! FIRST FLOOR: Enter the home into a grand, light-filled foyer with 4 sets of closets for storage and coats. On this floor, there are two graciously sized bedrooms that share a full bathroom. SECOND FLOOR: A beautiful open floor plan with a chef's kitchen, living area, dining and a sizeable private deck. THIRD FLOOR: This entire floor is the primary suite with walk-in closet and a sumptuous bathroom with a large walk in shower for two, a soaking tub, dual vanities, a water closet, a vanity area, and heated floors. FOURTH LEVEL: Two en-suite bedrooms with gorgeous bathrooms and walk-in closets, a laundry room, and a powder room. ROOF DECK: Unobstructed city skyline views the roof deck has hookups for water and gas. LOWER LEVEL: This floor has a large recreation room, storage closets, a large powder room, and direct access to the two-car garage. OTHER DETAILS: The elevator runs from the lower level to the 4th floor, there are 5 zone HVAC, Lutron automated shades and curtains, UV protective film on all windows, audio speakers on all floors and decks, fire sprinkler system, security system, Arakinis system and 5 years remaining on the tax abatement. Located in the Greenfield School Catchment this home is within walking distance to grocery stores, restaurants, UPenn, 30th Street Train Station, and more! $3,500,000109 S 24TH Street Philadelphia, PA 19103Open House: Saturday, 4/27 11:00-1:00PM
Courtesy: Compass RE, (267) 435-8015
View additional infoNestled in Philadelphia's Fitler Square neighborhood, Extrava Residences redefine city living with opulence and convenience. This exclusive enclave of just four homes offers an unprecedented opportunity for those who crave the epitome of elegance. These residences boast an enviable proximity to 30th Street Station, transforming your daily commute to New York City into a seamless and pleasurable journey. Welcome to a world where you can relish the best of both: the sumptuous sanctuary of Philadelphia and the bustling opportunities of the Big Apple. Embark on a journey through a contemporary masterpiece that spans over 5,300 square feet. Every corner of this lavish residence reveals meticulous attention to detail that leaves you in awe. Inside, each aspect of the home unveils an extraordinary interior, with 28ft ceilings and luxurious finishes seamlessly intertwined with urban practicality. The homes provide four spacious bedrooms, four full bathrooms, and two additional powder rooms. The 3-car garage, boasting soaring 13-foot ceilings designed for car lifts, allows parking for up to six cars. Multiple outdoor spaces invite you to embrace the open air, while a 6-stop elevator is at your service, effortlessly guiding you through this extraordinary dwelling. Ascend to the private roof deck for breathtaking views of the city skyline and the serene river. The gourmet kitchen is a culinary haven, boasting premium Wolf Sub-Zero appliances, custom Mobalco cabinetry imported from Northern Spain, and an oversized island crowned with luxurious quartz. The elegant dining area, adorned with tray ceilings, a custom wine wall, and a concealed butler's pantry, beckons you to indulge your culinary passions. The primary suite on the fifth floor reveals a true sanctuary, complete with a walk-around balcony, a custom wet bar, and a luxurious California Closet walk-in closet. The primary bathroom is an oasis of relaxation, featuring a dual vanity sink, a deep soaking tub, and dual rainfall shower heads within a steam and shower room with heated floors. Here, you can transform your daily routine into a spa-like experience. As you ascend to the sixth and final level, a rooftop lounge area awaits. It's equipped with a wet bar, powder room, and sliders leading to an expansive roof deck, offering the perfect setting for enjoying unobstructed Center City Skyline and River views. You're welcomed by two unique interior design schemes, tailored to cater to even the most discerning tastes. Spanish Porcelanosa tiles set the tone, complemented by the collaborative expertise of Gnome Architects, J. THOM Design, and Zatos Investments. A full 10-year tax abatement and a 1-year builder's warranty ensure that you can focus on enjoying your extraordinary home. Embark on a life of extravagance at Extrava Residences, where luxury knows no bounds.
Courtesy: Allan Domb Real Estate, (215) 545-1500
View additional infoTurnkey, brand new construction at The Estate Homes at Parc Rittenhouse. Residence 206 is a 2 bedroom, 2 bathroom boasting an open floorplan with modern finishes and details. Enter the home into the great room featuring a chef's kitchen, ample space for living and dining, and a convenient coat closet. The eat-in kitchen has KraftMaid white cabinetry, Bertazzoni stainless steel appliances, Classic Calacatta quartz countertops and backsplash, and large center island with space for seating. Off the great room is a hallway leading to the bedrooms which includes the laundry closet with LG stacked washer and dryer. The primary suite is generously sized and features a large window and two oversized wall closets. The ensuite primary bathroom has a KraftMaid double vanity with quartz countertop and a large walk-in shower with designer quartz and marble tilework. The second bedroom also has a large window and nice closet space and enjoys use of a hall bathroom with a large KraftMaid vanity and walk-in shower. Additional highlights include hardwood floors and recessed lighting throughout. Residents of The Estate Homes at Parc Rittenhouse enjoy two secure elevators for only 20 homes which provides director access to the garage, lobby and amenities floor, in addition to the same amenities as the other homes at Parc Rittenhouse, including a 24 hour doorman and concierge; landscaped 7th floor rooftop with outdoor pool, whirlpool spa, kiddy pool, and sundeck with lounge chairs; brand new state-of-the-art fitness center; conference room and media room. There is garage parking below the building for an additional fee and three amazing restaurants on the ground floor, Stephen Starrâs Parc, Devon Seafood and Via Locusta. Rittenhouse Square is ranked the 6th best neighborhood in North America by Places Rated Almanac. There are 175 restaurants and 199 retailers within a three block radius. Within close walking distance to the Market Street office corridor, The Avenue of the Arts and University City. 30th Street Station and Philadelphia International Airport are only minutes away.
Courtesy: Allan Domb Real Estate, (215) 545-1500
View additional infoTurnkey, brand new construction at The Estate Homes at Parc Rittenhouse. Residence 207 is a 1 bedroom offering an open floorplan with modern finishes and details, perfect for both everyday living and entertaining. Enter into the spacious great room with open kitchen, and lots of room for living and dining. The modern kitchen boasts KraftMaid white cabinetry, Classic Calacatta quartz countertops and backsplash, Bertazzoni stainless steel appliances, and a large breakfast bar. Off the great room are glass barn doors leading to the bedroom with nice sized wall closet and the conveniently located bathroom with large KraftMaid vanity, walk-in glass shower with designer tile work, and laundry closet with LG stacked washer/dryer. Additional highlights include hardwood floors and recessed lighting. Residents of The Estate Homes at Parc Rittenhouse enjoy two secure elevators for only 20 homes which provides director access to the garage, lobby and amenities floor, in addition to the same amenities as the other homes at Parc Rittenhouse, including a 24 hour doorman and concierge; landscaped 7th floor rooftop with outdoor pool, whirlpool spa, kiddy pool, and sundeck with lounge chairs; brand new state-of-the-art fitness center; conference room and media room. There is garage parking below the building for an additional fee and three amazing restaurants on the ground floor, Stephen Starrâs Parc, Devon Seafood and Via Locusta. Rittenhouse Square is ranked the 6th best neighborhood in North America by Places Rated Almanac. There are 175 restaurants and 199 retailers within a three block radius. Within close walking distance to the Market Street office corridor, The Avenue of the Arts and University City. 30th Street Station and Philadelphia International Airport are only minutes away. Open House: Saturday, 4/27 1:00-2:00PM
Courtesy: Keller Williams Main Line, (610) 520-0100
View additional infoFantastic 2 bedroom 2 bathroom condo is bi level with laundry and outdoor deck. Located on fabulous Spruce St in the Rittenhouse Square area. This unit has a fireplace, dining room, kitchen, and laundry room. Very spacious with high ceilings and lots of details! Just steps away from everything!
Courtesy: Allan Domb Real Estate, (215) 545-1500
View additional infoEfficient studio at the highly coveted Warwick Condominiums, one half block from Rittenhouse Square. This residence features an open layout, excellent light, hardwood floors, and recessed lighting. The updated kitchen has stainless steel appliances, white cabinetry, and granite countertops. There is a marble-appointed bathroom with a glass enclosed shower, single vanity, and washer/dryer. Potential to be utilized as a pied-a-terre. Residents of The Warwick enjoy the same amenities as hotel guests including 24-hour doorman service, a state-of-the-art fitness room, room service, maid service, valet parking, car service, and the use of three restaurants on the ground floor for additional fees. Open House: Sunday, 4/28 10:00-11:00AM
Courtesy: KW Main Line - Narberth, (610) 668-3400
View additional infoNorth side studio on the 10th floor at the fabulous William Penn House! This unit is located in desirable Rittenhouse Square and has been beautifully updated throughout! This unit boasts hardwood floors, a new kitchen with modern cabinets, granite counter-tops and shimmering tiled backsplash. The bathroom includes a new wood vanity with Corian top, and newly tiled shower. This building features 24-hour Security and Doorman, On-Site Management and Maintenance, Rooftop Pool with amazing views of the city. On premise VALET Parking available for 100 per month for one car. THE MONTHLY FEE INCLUDES ALMOST EVERYTHING: All Utilities including electric, heat, air conditioning, water & basic cable, All Real Estate Taxes & Maintenance Package. This unit has an abundance of closet space & newer windows. This spectacular building has NEVER HAD AN ASSESSMENT! Nominal real estate transfer tax & no title insurance required. Experience the ability to walk out your door to first class, 4-star restaurants, fabulous shopping & all the conveniences of this sought after neighborhood. Walk score is a 98! One time admin fee paid at closing.
Courtesy: BHHS Fox & Roach At the Harper, Rittenhouse Square, (215) 546-0550
View additional infoImagine the potential of this two-bedroom, one-bathroom residence at the William Penn House. Create 1100+ sq ft of living space. This home offers an ideal layout with sought after ample storage, including a convenient coat closet in the entry, a wall of closets in the hallway, and two oversized walk-in closets in the primary bedroom. A centrally positioned full bathroom is easily accessible from both bedrooms. The living/dining area and bedrooms are spacious and accommodate full furniture suites. The monthly co-op fee includes utilities, basic cable, real estate taxes, and maintenance fees. Residents of the William Penn House enjoy an elevated living experience, complete with a 24-hour doorperson, and on-site management. Access to the fitness center and rooftop pool with breathtaking city views is available for an additional fee. On-site valet parking is available for $100/month for one car. A one-time administrative fee is due from the buyer at closing. Situated in the sought-after Rittenhouse Square neighborhood, this residence is just a few blocks away from the iconic Rittenhouse Square park and surrounded by an array of neighborhood favorites, including KâFar, Jane Gâs, Veda, El Rey, Butcher Bar, Target, Trader Joeâs, DiBruno Brothers, and more. With convenient proximity to both 30th Street and Suburban Station, commuting is a breeze. Envision the countless possibilities this residence has to offer!
Courtesy: BHHS Fox & Roach-Center City Walnut, (215) 627-6005
View additional infoCome visit and make an offer! One of the BEST DEALS in LOGAN SQUARE! Spend LESS than a Million Dollars in LOGAN SQUARE! Stylish Home On Desirable Carlton Street in the Prestigious Multi-Million Dollar Logan Square Neighborhood in Center City. Rare opportunity to live on this block. Live two blocks to Gorgeous Logan Square Fountain & Park. Located at 18th & Vine, you are surrounded by MANICURED blocks everywhere, including Carlton Street itself. Enjoy beautiful walks to and from the hustle and bustle. Carlton Street here is One-Block Long, has cobblestone blocks, lined with marble curbs, and with no homes across the street you get to live with more privacy. Recently updated, the interior contains all of the Modern Amenities that you need and the exterior has it's Historic Charm w/Marble Steps, Window Boxes, Shutters, and Ornate Cornice along the rooftop. The Entire Street is filled with similar pretty homes. Gorgeous New Gourmet Kitchen with Custom Solid Wood "Slow-Close" Cabinets & Drawers, Samsung French Door Refrigerator-Freezer, Samsung 5-Burner Stove, Samsung Built-In Microwave, and Bosch Dishwasher. GORGEOUS QUARTZ COUNTERS, Custom Backsplash, Under Counter Lighting, Farmhouse Sink. This home is excellent for entertaining, especially with the Private Rear Yard-completed with custom pavers, outdoor fireplace, electric, gas, and water service. Throughout this home you will find beautiful REAL hardwood floors, crown molding & baseboards, recessed lights, custom lighting, ceiling fans, and windows in every room-including the bathrooms. NEST Thermostat & New central air & heat. Beautiful new Stone & Gas Fireplace w/Roku Flatscreen TV included! Straight Staircases on every floor, including to the Basement. FOUR Bedrooms and TWO Full Baths located upstairs. For anyone who works at home, you have plenty of options for a home office, or use the entire 3rd floor as a home office. LARGE Granite & Marble Custom Bathrooms with custom tile details. Pamper Yourself Every Day in the Spa-Like Master Bath with Jacuzzi Soaking Tub. The Basement includes ceramic tile floors, laundry area with new LG washer & dryer, plenty of storage, and mechanicals. Walk just a couple of blocks to Rodin Place (with Target, Starbucks, PSC, Hand & Stone, Tesla Supercharger Stations, Dry Cleaner, Day Care, Offices, MANNA & more), Rodin Museum, Barnes Foundation-Museum, The New Mega-Giant, Trader Joe's, Whole Foods, CVS & Rite Aid, Logan Square Park & Gardens & Fountain, The New Comcast Tower & Center, Many Restaurants and Cafes, Franklin Institute, Academy of Natural Sciences, Moor College Of Art, The Philadelphia Museum Of Art, Philadelphia Central Library, Love Park, Benjamin Franklin Parkway, Rittenhouse Square & Fitler Square, Suburban Station & 30th Street Station, and an easy walk to The Schuylkill River & Schuylkill River Walking-Biking Trail & Parks Areas & Gardens. Easy access to 676 for all major highways. There is a huge square-block public parking lot at the end of Carlton Street and parking is easily available within blocks. INDEGO Bike-Share is just 2 blocks away. Walk easily to anywhere in Center City from this Central Location. Most of the furniture is available for sale as well. ***Be certain to view the VIRTUAL TOUR & FLOORPLANS!***
126–150 of 228 properties displayed
How may I help you?Get property information, schedule a showing or find an agent |
|||||||||||||||||||||||||||||||||||||||||||||||||||||||||||||||||
|
|
|
|
|||
 |
Copyright © Metropolitan Regional Information Systems, Inc.


