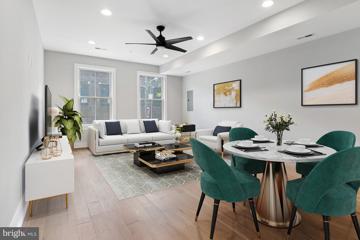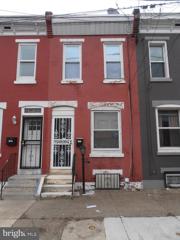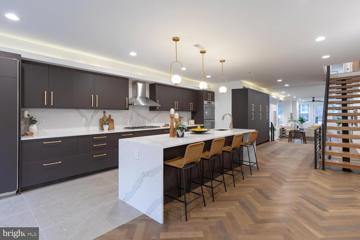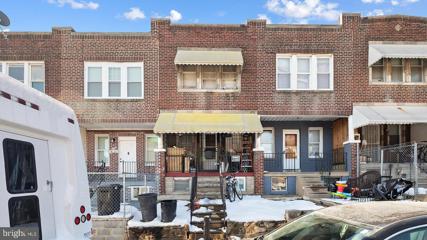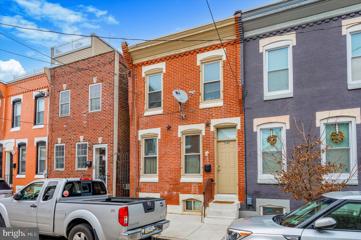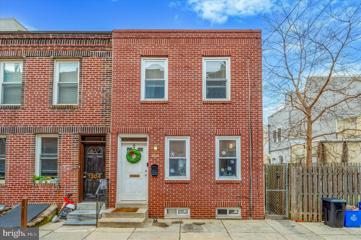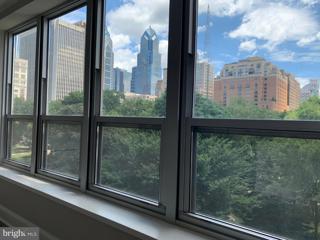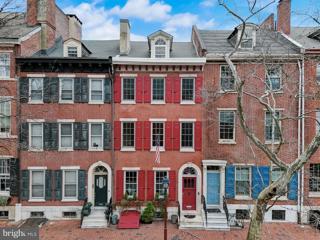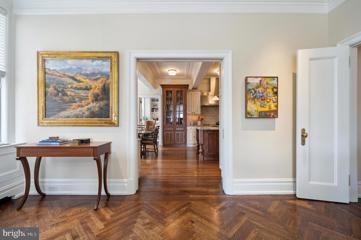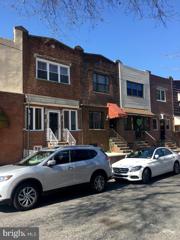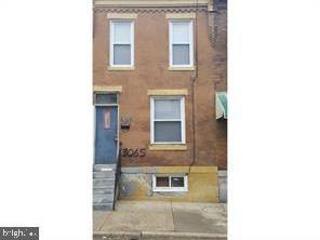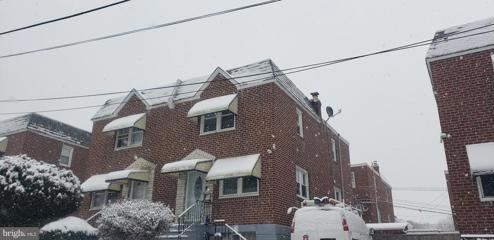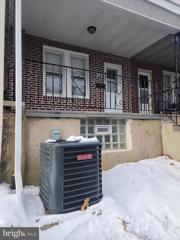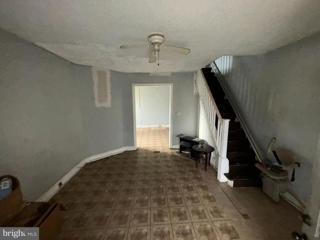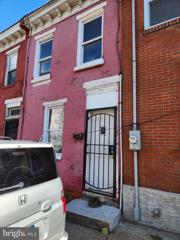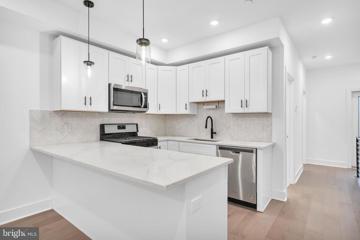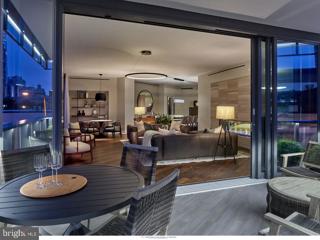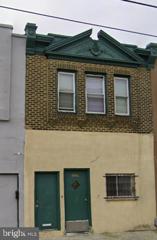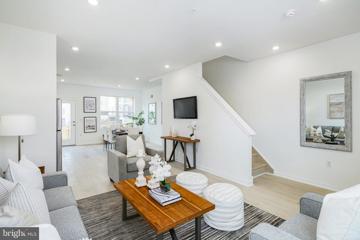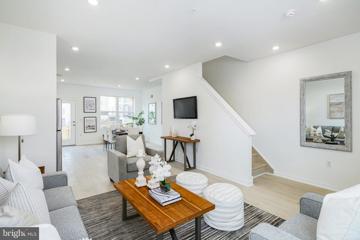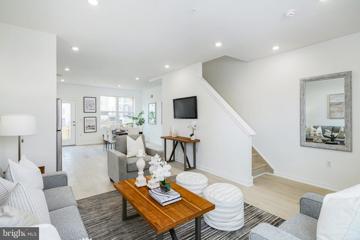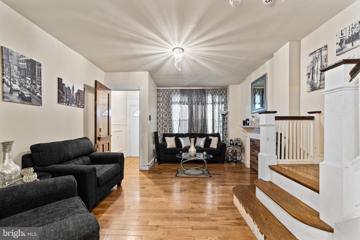 |  |
|
Philadelphia PA Real Estate & Homes for Sale4,035 Properties Found
2,901–2,925 of 4,035 properties displayed
Courtesy: KW Empower, vicki@kwempower.com
View additional infoSeller is offering 2% for 2/1 mortgage buy down with rates in the 5's Welcome to Moyamensing Square , an exciting new construction planned community with 24 chic residences in the heart of Pennsport ! These units are bi-level with an open floor plan. This bottom unit that gets lots of natural sunlight . Features include wide-plank hardwood floors, custom Kitchen cabinets, quartz countertops, and recess lighting, and great city views from each floor. Main floor has living, room , dinning room, and kitchen and Primary bedroom. , second bedroom is in the basement with large windows. This unit has 1 CAR GARAGE ! Builder is offering one year home warranty and tax abatement. This a very walkabout neighbor hood that has Dickinson Square park just one block away and Hermanns coffee. There are plenty of restaurants and shopping near by including Target and Ikea . There is still time to pick finishes . Take a look at the attached brochure . Pennsport is one of the most storied Philadelphia neighborhoods around with its vibrant dining, boutiques, and shops are the best of the modern world. New Construction. Square footage total includes above grade space and below grade space and is estimated. Taxes and square footage to be verified by the buyer.
Courtesy: Burholme Realty, (215) 742-5700
View additional info$10,000 reduction in price !!!!!!! Two bedroom house with a n enlarged kitchen and partial finished basement. Only need some improvements to make it looks good again. Priced to sell quickly. $2,250,0002037 Locust Street Philadelphia, PA 19103Open House: Saturday, 5/18 12:00-2:00PM
Courtesy: Elfant Wissahickon-Rittenhouse Square, (215) 893-9920
View additional infoWelcome to the epitome of luxury urban living in the heart of Rittenhouse Square! This classic townhouse, meticulously renovated from top to bottom, seamlessly blends a timeless traditional exterior with a modern and sophisticated interior, offering over 4500 square feet of living space. As you step into this Center City mini-mansion, you are greeted by high ceilings on the first floor and a coat closet for convenience. The formal sitting area boasts a specious and welcoming space, creating an inviting ambiance. The first floor also features a versatile office or den with a full bathroom and powder room , providing flexibility for your lifestyle. The well-designed mudroom with custom built-ins leads to the back of the house, where ample options await to utilize this invaluable asset in the city. Ascend a beautiful floating staircase to the second floor, where a bright and sunny main living room opens up to a good-sized balcony. Large side windows and herringbone flooring give the space a classic charm. The heart of the home, the kitchen, is a chef's dream with stainless steel appliances, including a 48-inch fridge and a six-burner cooktop. Quartz countertops, a grand island with a rainfall feature, and two original and restored Juliete doors create a stunning culinary space with a southern exposure. An oversized pantry ensures ample storage for all your kitchen needs. The third floor features a master bedroom with an abundance of natural light, a large walk-in closet, and a second closet for added storage. The master bathroom is a sanctuary with heated flooring, a floating toilet, a large double vanity, and a luxurious rainfall shower. Additionally, a hallway laundry room with a sink for added convenience. A rear bedroom with a built-in closet system and a full bathroom in the hallway completes this floor. On the fourth floor, discover another bedroom, a hallway full bathroom, and a large wet bar with a fridge, leading to a 600-square-foot rooftop deck with breathtaking city views. This outdoor space is perfect for entertaining. The lower level features a finished basement, ideal for a playroom or home gym, providing additional living space to suit your needs. Perfectly located in the heart of Rittenhouse Square, this residence offers easy access to and from the city, as well as proximity to shopping, restaurants, supermarkets, and more. Don't miss the opportunity to make this exceptional property your ownâschedule your appointment today!
Courtesy: KW Empower, vicki@kwempower.com
View additional infoAttention! Perfect starter home for First-time home buyers. Lovely Two-story row home with two bedrooms and one and a half bath is located in the desirable area of Feltonville. This home has massive potential and is priced to sell. Close to public transportation, major roadways, schools, public parks, and shopping. This house is looking for you to make your special touches to make this your ideal home. Make an appointment for your private showing today! The property will be delivered vacant
Courtesy: Compass RE, (267) 435-8015
View additional infoCharming three-bedroom row house in a booming Newbold location features new composite flooring in the living room and halls and new carpeting on steps and in the bedrooms. The spacious kitchen features porcelain tile floors, abundant storage space, and sliding glass doors that lead out to a rear patio garden. The living room features spacious storage and coat closets and offers a convenient powder room tucked out of the way. The second floor features three roomy bedrooms with large closets and great east/west direct sunlight. The full basement houses the laundry center and mechanicals. Property is being sold in as-is condition subject to Buyer Inspections.
Courtesy: Compass RE, (267) 435-8015
View additional infoBehind the handsome brick facade of this well positioned wide end of row townhouse on peaceful South Chadwick Street is a darling home featuring an easy entertaining floorplan featuring a roomy living room, dining area, and kitchen that leads out to a sizable rear patio garden, and access to the basement where youâll find storage and mechanical systems. The second floor features three bedrooms with ample closet spaces and a roomy tiled bathroom. South Chadwick Street is just 2.5 blocks to the Ellsworth-Federal stop on BSL, easy access to Center City and the Stadiums, as well as walking distance to great restaurants and Sprouts Market, Lincoln Square, and all the new developments at Broad and Washington Avenues. Property is being sold in as-is condition subject to Buyer Inspections. Open House: Sunday, 5/19 12:30-1:30PM
Courtesy: HK99 Realty LLC, (215) 725-7888
View additional infoStunning and contemporary 2 bedroom, 1.5 bathroom residence at the Dorchester Condominium with rarely available 06 stack corner unit with TREE TOP VIEWS of Rittenhouse Square. This home has an open concept with granite countertops, stainless steel appliances, custom-made cabinetry, Bosch washer/dryer and 14 oversized glass windows with 2 exposures providing amazing natural light and picturesque view and sliding glass doors walking out to the balcony overseeing the gorgeous park. The Dorchester Residents enjoy the benefit of a 24/7 concierge attendant. In addition, all utilities are included in the condo fee including basic cables and use of the building's state-of-the-art fitness center for owner-occupied residents. The seasonal rooftop pool club, and valet parking in the building's underground garage are available for an additional fee. Rittenhouse Square was ranked the 6th best neighborhood in North America by Places Rated Almanac with hundreds of world class shopping, dining, and exciting nightlife within a three-block radius. Owner is a PA licensed realtor.
Courtesy: Niahda Real Estate, (215) 474-6493
View additional infoProperty needs rehab. Buyer responsible to have current tenant removed from property. Seller eager to sell. Will consider all offers!
Courtesy: HK99 Realty LLC, (215) 725-7888
View additional info$1,775,000309 Pine Street Philadelphia, PA 19106
Courtesy: BHHS Fox & Roach At the Harper, Rittenhouse Square, (215) 546-0550
View additional infoWelcome to a true historic masterpiece. Located across the street from the beloved St. Peter's Church this home embodies the architecture and spirit of a true Philadelphia home. Built @1808 you'll find many details to remind you of that time period, but without forgoing the necessary modern conveniences. The more formal dining and living rooms feature incredible moldings, and even working gas lamps. A modern kitchen features a wonderful gathering space to cook and entertain. Ample cabinetry, lighting in more places than you need, commercial grade appliances, an extra bar sink, a separate dry-bar station, lots of windows to let in the sunshine, in addition to a private patio great for enjoying the outdoors On the upper levels you will find 6 total bedrooms and 4 full bathrooms. One of the larger bedrooms was most recently home to the tv/media room. It features a gas fireplace surrounded with beautiful built-in shelving, and a tray ceiling with inlay LED lighting. The primary suite was updated more recently with new flooring and built-in shelving. The marble bathroom oasis features double sinks, double shower sides with multiple shower heads for each, a soothing slipper tub, a separate water closet with a bidet, and cozy heated floors. There are 2 more ensuites that each feature an incredible, unique bathroom with beautiful marble and porcelain tiles, luxurious showers, and heated floors. These suites also feature walk-in closets. The top level features the 6th bedroom which makes a great office space. There's also a full kitchen with a cooktop, ice maker, dishwasher and a fridge. This all leads out to your roofdeck oasis created to allow use all year round. The pergola keeps the sun at bay during the summer months, and the hot tub keeps you toasty in the winter months. Laundry is located both in the 4th floor laundry room or in the basement where you'll find plenty of storage. This home has been lovingly maintained, with no expense spared including Pella historic windows in most of the front windowsinstalled in 2021, and all of the rear windows have been upgraded to double pane windows. The home features 3 HVAC zones and a separate radiator heating system. Schedule a private tour today and come marvel at this historic masterpiece! Open House: Sunday, 5/19 1:00-3:00PM
Courtesy: RE/MAX Affiliates, 8563351007
View additional infoâWelcome newly renovated 3BR, 1-1/2 bath lovely property in the Brewery town section of Philadelphia and is conveniently located within walking distance on the Fairmount Park, the Art Museum, Academy of Natural Science, Boathouse Row, the Philadelphia Zoo, and the Please Touch Museum. This property consist of a finished basement with central heating and cooling system, new windows plus washer and dryer connections and all new plumbing and electric systems upgrades. Walking in property you will enter into the living room with new installed vinyl finished flooring. The 1st floor has an open concept into the kitchen where you will enjoy all brand new stainless steel appliances, marble flooring and can lighting throughout with all new windows to allow in natural light. Also on the 1st floor is an half bath with marble title flooring with lovely backsplash to match the kitchen. On the 2nd floor there is are 3 fully remodeled bedroom and newly renovated bathroom with modern accessories, with vinyl flooring and new windows throughout the 2nd level. There is a new roof and the property exterior has had new vinyl siding to improve the corner lot curve appeal. There is fenced in rear year suitable for cookouts and out-door entertainment. This property qualifies for 10 year tax abatement assessment program.â
Courtesy: Compass RE, (610) 615-5400
View additional infoDiscover the epitome of Rittenhouse Square elegance in this incomparable five-bedroom, six-and-a-half- bathroom residence combining prewar grandeur with contemporary convenience at The Barclay, a revered full-service condominium. Spanning nearly 5,000 square feet, this regal home welcomes grand galas and serene daily life with equal ease thanks to a flexible layout (as lauded in Architectural Digest) filled with numerous living spaces and luxurious bedroom suites. Ceilings soar over inlaid and herringbone hardwood floors, exceptional millwork, designer lighting and oversized windows on all four exposures. A gracious foyer and long entry gallery make a dramatic first impression with bold lanterns and generous proportions, while convenient coat closets and a chic powder room nod to the thoughtful details found throughout the sophisticated home. Ahead, spectacular Rittenhouse Square views lure you into a spacious formal living room filled with lovely custom cabinetry and a fireplace. Plan your next lavish gathering in the adjacent formal dining room, an exquisite space wrapped in classic built-ins, designer window and wall coverings, and historic architectural views. Two majestic archways create a seamless flow to a second living space perfect for a music room or library. The chef's kitchen is sure to become a favorite gathering place thanks to its verdant park vistas, spacious breakfast area and rich, warm finishes. Custom Joanne Hudson cabinetry is trimmed with granite counters, basketweave tile backsplashes and under-cabinet lighting, while a massive center island welcomes casual meals and conversation. Cooking is a joy with a fleet of upscale stainless steel appliances, including a Sub-Zero refrigerator, a vented gas range, wall ovens, a warming drawer, two dishwashers and a built-in microwave. Off the kitchen, a guest suite with an attached bathroom, closet, private entrance and tree-top views of the Square works equally well as a private den or cozy media lounge. Past the entry foyer, double doors reveal an exceptionally private bedroom wing. Discover a palatial owner's retreat that begins with a large private sitting room. Sleep soundly in the carpeted primary bedroom and enjoy the convenience of two separate bathrooms, including one with a soaking tub and shower. Rows of closets, a walk-in and a large dressing room tame even the most substantial wardrobes in this sophisticated suite. Completing the bedroom wing are three secondary suites with private baths and roomy closets, including one transformed into a stately office with a wall of custom bookshelves and a built-in desk. The home's service entry is beautifully planned with an expansive storage unit, a large laundry room with rows of cabinets, another closet and a wine refrigerator. A small fifth bedroom suite opens to the bedroom wing and the service hall, making it ideal as a secondary home office or staff room.. Central HVAC, complementary to the buildingâs efficient radiant heating, and integrated speakers add comfort to this flawless, move-in ready Rittenhouse Square sanctuary. Welcome to The Barclay, an iconic neo-Adam brick and limestone landmark built in 1928 by architect J.E.R. Carpenter, best known for his work on the Empire State Building and elite Park Avenue residences in New York. The Barclay served as an upscale hotel until 1982 and was converted to condominium use in 1999. Today, residents of the pet-friendly building enjoy a regal lobby, concierge/doorman service, on-site management, a fitness center, access to a chauffeur-driven Mercedes S-class and Stephen Starr's Barclay Prime steakhouse on the ground floor. From this outstanding Rittenhouse Square location, you're surrounded by the centerpiece park and renowned Center City shopping, dining and nightlife, and Philadelphia's best historic sites, museums and cultural institutions are all within easy reach.
Courtesy: RE/MAX Prime Real Estate, (610) 622-7500
View additional infoGREAT REDUCTION!! Excellent opportunity in one of the best pockets in South Philly! Home offers living room - dining room combo and kitchen on the first floor. Second floor has 3 bedrooms and one hall bathroom. Unfinished basement. Excellent buy at this price, below market. Check out the comps and schedule your appointment today and make this your home!! GREAT PRICE!!
Courtesy: RE/MAX Access, (215) 400-2600
View additional infoThis property is currently being used as a Rooming House. Originally a 3 bedroom house with one bath, brings in $1900 a month rent
Courtesy: Realty Mark Associates, (215) 376-4444
View additional infoBack in the market! This is a great opportunity for you to grabb this diamond because the buyer's finance fell through. So, be ready to move into this nice 3 bedroom house . The first floor boasts Living Room, Dinning Room and an open kitchen that leads to the basement on the left and the back Yard on the right. On the Second floor, you will find the master bedroom, 2 additional bedroom and a 3 piece Bath. Both the first and second floor have hardwood floors. However, the kitchen and the bathrooms have ceramic flooring. Need more than 3 bedrooms or an inviting family room? look no more, The basement is fully finished with an open floor and it boasts beautiful ceramic tile, a full bathroom, laundry room, utility room, and a private side entrance onto the Yard or the driveway. Your Choice, turn the basement into an additional bedroom or a family room. Better yet, You can have both a bedroom and a family room; Your Choice. Schedule your appointment today because this property comes with a "ONE YEAR HOME WARRANTY" for your PEACE OF MIND. Think about it , You will be glad you did!
Courtesy: LPT Realty, LLC
View additional info
Courtesy: Frink Realty, LLC, (215) 868-4906
View additional infoGreat flip opportunity! full renovation needed value 250k after renovation. estate sale! cash or construction loan only. located within walking distance to major transportation hubs, shopping districts and hospital.
Courtesy: GW Property Management Inc, (215) 475-6508
View additional infoQuaint 2 bedroom, inner row home in Mantua section of the city. Walking distance to the Philadelphia Zoo and surrounding park areas. Property is in need of total rehab. Motivated Seller. All offers will be presented. Must submit proof of funds with all offers. Buyer's title company holds escrow.
Courtesy: KW Empower, vicki@kwempower.com
View additional infoIntroducing this newly constructed two-story condominium featuring 3 bedrooms and 3 bathrooms. Nestled just moments away from Cecil B Moore Ave and a short stroll from N Front St, this condo boasts an ideal location for easy access to the vibrant array of restaurants and retail establishments in the vicinity. Upon entering Unit A, you're greeted by an impressive open-concept living space that seamlessly flows into a kitchen with wrap-around design, featuring quartz countertops, stainless steel appliances, and a stylish marble backsplash. The thoughtfully designed bedrooms on both levels provide ample space and each comes with its private bathroom, offering a perfect blend of comfort and convenience. There is also a separate laundry room for convenience! Taxes and square footage is the responsibility of the buyer to have verified.
Courtesy: Kurfiss Sotheby's International Realty, (215) 735-2225
View additional info2100 Hamilton is a new, exclusive, luxury condominium building with only 27 units in the heart of the Art Museum Area designed by award-winning architect Cecil Baker to offer the ultimate in privacy. With the Rodin and Barnes Museums as its neighbors, spectacular views of the city skyline from every unit and a wealth of private greenspace at its base, the 10-story 2100 Hamilton is ideal for those seeking the finest in luxury living in this park-adjacent city neighborhood. Pull into the garage drop-off station where a valet is available to assist you. The elevator, which uses facial-recognition technology, will take you directly into your residence, eliminating shared hallways. With exceptional views and privacy, Unit 6D at the brand-new 2100 Hamilton offers 2,995 square feet with 3 bedrooms, 3.1 baths and two fireplaces and a 168-square-foot heated terrace. The buyer can choose all of the finishes for this residence. There are gas fireplaces in the living room and master bedroom. The expansive balcony has retractable glass doors and is heated from above so that the outdoor space becomes a seamless extension of your indoor space. Choose the finishes for your state-of-the-art kitchen, selecting from Joanne Hudson cabinetry and various options for the countertops and backsplash. Appliances include a Sub-Zero refrigerator, full-size wine cooler, Wolf oven, induction cooktop and pull-out microwave drawer and a separate pantry area. There is a laundry room with full-size washer and dryer. All windows are pre-wired to accommodate power window treatments. Choose the final tile and countertops for the designer main suite bath, which features a radiant-heated floor along with an oversized glass-walled shower where the glass frosts for privacy at the touch of a button. For buyers accustomed to outdoor space, 2100 Hamilton has the cityâs largest residential garden and event plaza, designed by renowned landscape architect Sikora Wells Appel, with water and fire features and multiple seating areas to accommodate a group or a private spot just for you. Additional building amenities include an indoor infinity pool, guest suite, boardroom, top-grade fitness center, catering kitchen and amenity lounge, town car and driver, and 24-hour concierge. Buyers may purchase up to two parking spaces. The building is 70% sold with buyers having moved in, so all amenities are in full service. Schedule a time to tour 2100 Hamilton and see for yourself why this is the crown jewel of the Art Museum Area. Parking License for $100,000 and a $350/mo. valet fee.
Courtesy: Philadelphia Homes, (215) 948-2810
View additional infoPremier Mixed-Use Duplex in the Heart of Woodland Ave Business Corridor â A Dream for Entrepreneurs and Investors Overview: Introducing 5409 Woodland Ave, a standout duplex property nestled in the bustling Woodland Avenue business corridor of Philadelphia. This 1,732 square foot multi-unit building, situated on a 1,403 square foot lot, features the coveted CMX2 zoning, offering a perfect blend of commercial and residential opportunities. Ideal for business owners seeking to integrate their work and home life, or for investors in search of a valuable asset in one of Philadelphia's most sought-after areas. Key Features: CMX2 Mixed Use Zoning: Tailored for both residential and commercial use, providing flexibility and convenience. Duplex Configuration: Comprising a commercial space on the ground floor and a residential unit on the upper floor, this property offers a versatile living and business solution. Ground Floor Commercial Space: Spacious and adaptable, complete with a bathroom and access to a rear yard, suitable for a variety of business ventures. Residential Upper Floor: Features three bedrooms with ample closet space, a full bathroom, a large eat-in kitchen, and a welcoming open family room. Full Basement: Additional space for storage or customization according to your specific needs. Prime Location: Situated in the heart of the Woodland Ave business corridor, with public transportation readily available. Enjoy proximity to University City, Center City, Sports Complex, International Airport, interstate highways, and bridges. Nearby Attractions and Amenities: Located in the 19143 zip code, close to local parks, eclectic dining options, shopping centers, cultural landmarks, and vibrant nightlife, offering an urban lifestyle at its finest. Potential for Customization: This property is a canvas awaiting your vision, requiring some TLC to unlock its full potential. A Lucrative Opportunity: 5409 Woodland Ave is more than just a property; it's a chance to be part of a thriving community. As a duplex in the dynamic Woodland Ave business corridor, it presents a unique opportunity for those looking to merge their business ambitions with a comfortable living space, or for investors aiming to capitalize on this flourishing area. Schedule Your Viewing: Experience the potential of 5409 Woodland Ave in person. Schedule your showing today and discover how this property can become the cornerstone of your entrepreneurial journey or the next jewel in your investment portfolio. Embrace the opportunity to be a part of Philadelphia's vibrant urban tapestry!
Courtesy: Frankel Enterprises Inc, (215) 751-0900
View additional infoDISCOVER BEAUTIFUL NEW-CONSTRUCTION HOMES AT AN AFFORDABLE PRICE PhillyWorkforceHomes.com - Buyers must apply to purchase home at PhillyWorkforceHomes.com/apply. -To qualify for a Philadelphia Workforce Home, your total household income must fall below the following thresholds: Family of 1 - $96,164 Maximum Household Income Family of 2 - $109,836 Maximum Household Income Family of 3 - $123,608 Maximum Household Income Family of 4 - $137,280 Maximum Household Income Family of 5 - $148,314 Maximum Household Income - Home runs with deed restriction for workforce housing - Images are of model home - not actual home. Homes are currently under construction with anticipated completion date of November 2023 - Homes are eligible for grant money through PHDC's Turn The Key Program - ***No buyer's broker's commission will be paid by Seller*** - To learn more and apply visit PhillyWorkforceHomes.com
Courtesy: Frankel Enterprises Inc, (215) 751-0900
View additional infoDISCOVER BEAUTIFUL NEW-CONSTRUCTION HOMES AT AN AFFORDABLE PRICE PhillyWorkforceHomes.com - Buyers must apply to purchase home at PhillyWorkforceHomes.com/apply. -To qualify for a Philadelphia Workforce Home, your total household income must fall below the following thresholds: Family of 1 - $96,164 Maximum Household Income Family of 2 - $109,836 Maximum Household Income Family of 3 - $123,608 Maximum Household Income Family of 4 - $137,280 Maximum Household Income Family of 5 - $148,314 Maximum Household Income - Home runs with deed restriction for workforce housing - Images are of model home - not actual home. Homes are currently under construction with anticipated completion date of November 2023 - Homes are eligible for grant money through PHDC's Turn The Key Program - ***No buyer's broker's commission will be paid by Seller*** - To learn more and apply visit PhillyWorkforceHomes.com
Courtesy: Frankel Enterprises Inc, (215) 751-0900
View additional infoDISCOVER BEAUTIFUL NEW-CONSTRUCTION HOMES AT AN AFFORDABLE PRICE PhillyWorkforceHomes.com - Buyers must apply to purchase home at PhillyWorkforceHomes.com/apply. -To qualify for a Philadelphia Workforce Home, your total household income must fall below the following thresholds: Family of 1 - $96,164 Maximum Household Income Family of 2 - $109,836 Maximum Household Income Family of 3 - $123,608 Maximum Household Income Family of 4 - $137,280 Maximum Household Income Family of 5 - $148,314 Maximum Household Income - Home runs with deed restriction for workforce housing - Images are of model home - not actual home. Homes are currently under construction with anticipated completion date of November 2023 - Homes are eligible for grant money through PHDC's Turn The Key Program - ***No buyer's broker's commission will be paid by Seller*** - To learn more and apply visit PhillyWorkforceHomes.com
Courtesy: Keller Williams Hometown, (856) 241-4343
View additional infoWelcome to 1323 N 62nd Street, where affordability meets convenience! This home boasts three bedrooms, 1 1/2 bathrooms and a finished basement for additional living and entertainment space. Your first floor comes complete with wood-flooring in the living and dining room as well as tile flooring in the kitchen. Upstairs you'll find three well-sized bedrooms, each with closet space. Your full bathroom is also upstairs and comes ready in modern decor. Whether you wanted to have guests over for entertaining or a cozy move night in, your finished basement is perfect for both and comes completed with a half bathroom. All major highways and public transportation are just steps away. Schedule your tours today!
2,901–2,925 of 4,035 properties displayed
How may I help you?Get property information, schedule a showing or find an agent |
|||||||||||||||||||||||||||||||||||||||||||||||||||||||||||||||||
|
|
|
|
|||
 |
Copyright © Metropolitan Regional Information Systems, Inc.


