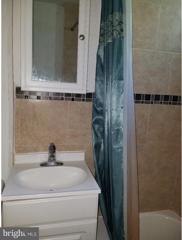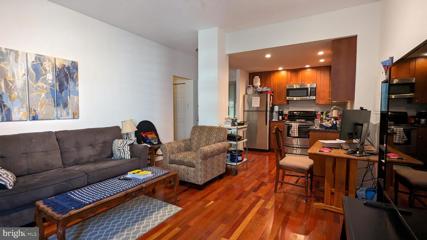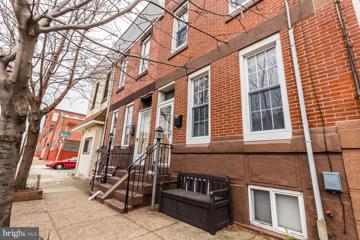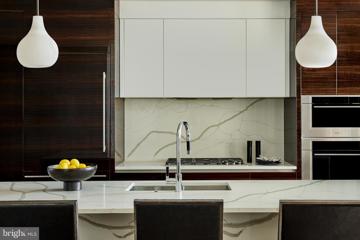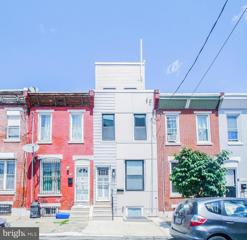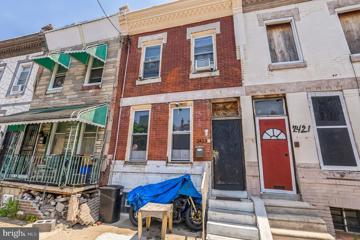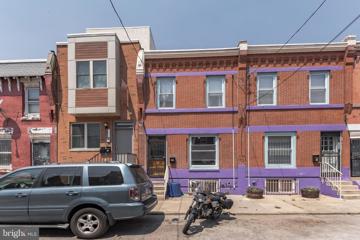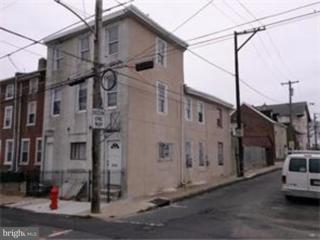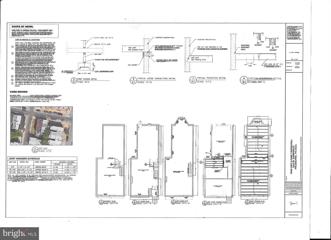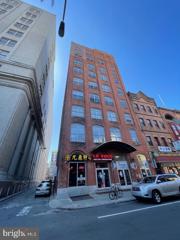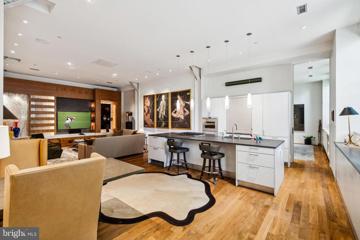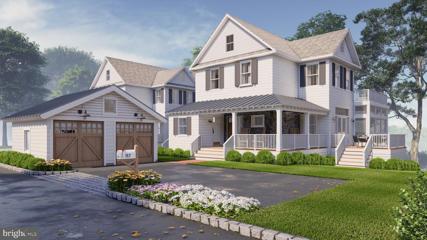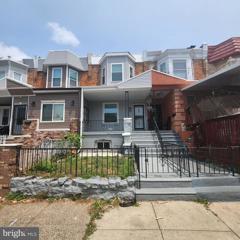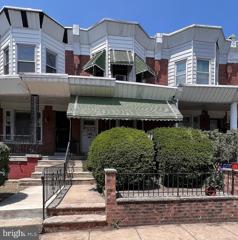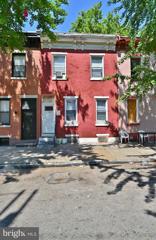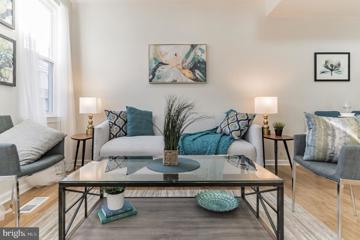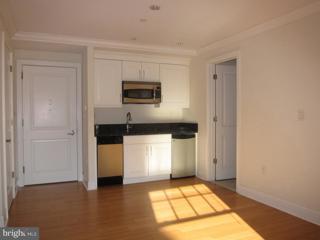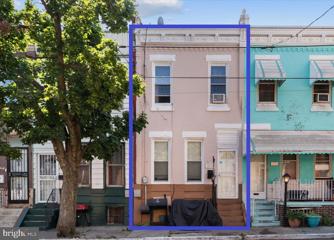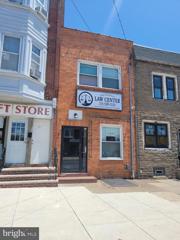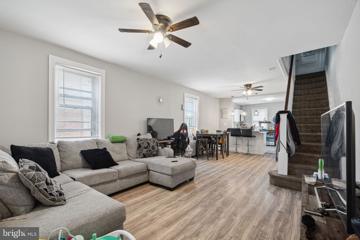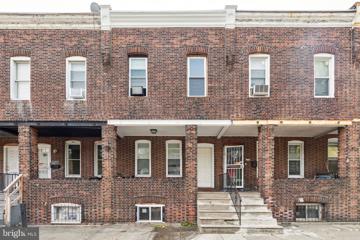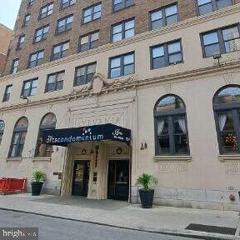 |  |
|
Philadelphia PA Real Estate & Homes for Sale3,955 Properties Found
3,701–3,725 of 3,955 properties displayed
Courtesy: Homestarr Realty, (215) 355-5565
View additional infoGet in on the next best area in the city. This 3 bed 1 bath is perfect for investor looking to find a reliable rental. Current rent $950 per month! There are multiple projects in process to revitalize the area and make Kensington the next Fishtown. Down the block are 2 new contruction properties. While this property is not currently enrolled with the Philadelphia Housing Authority; this property would be eligible to bring in $1,788 PER MONTH in section 8 vouchers!!!! Please see pictures for payment schedule by zip code in Philly. A 30.04% increase from last years payment schedule for a 3 bedroom house in 19134 zip code.
Courtesy: TCS Management, LLC, (215) 383-1439
View additional infoWelcome to the sale of a fantastic condo located at 1324 Locust St #914-915 in the heart of Center City Philadelphia. This stunning 1 bedroom, 1 bathroom unit is situated on the 9th floor, offering incredible views and comfortable living space. One of the standout features of this condo is its prime location. Being right in the center of the city, residents have easy access to everything Philadelphia has to offer. The condo is conveniently close to all public transportation hubs, making it an ideal choice for young professionals who need to commute or enjoy exploring the city. This condo is located in an elevator building with a doorperson, ensuring a secure and comfortable living environment. One of the key selling points of this condo is the intersection of affordability and location. Center City Philadelphia is known for its vibrant atmosphere, trendy restaurants, and cultural attractions. Finding a well-priced unit in such a sought-after area can be a rarity, but this condo on Locust Street offers the best of both worlds. Whether you're a young professional seeking a convenient and stylish urban lifestyle or anyone looking for a secure and accessible home, this condo at 1324 Locust St #914-915 provides the perfect balance of comfort, affordability, and an unbeatable location in the heart of Center City Philadelphia. Don't miss this opportunity to make this exceptional condo your new home!
Courtesy: JG Real Estate LLC, (215) 467-4100
View additional infoWelcome to 2549 Cedar St! Get ready to fall in love with this 3 bedroom / 1.5 bathroom house! Features include fresh hardwood floors, high ceilings with recessed and accent lighting, exposed brick, a finished basement, great storage space, laundry in-unit, and a private patio await at this gorgeous and spacious single family home. Enter into the sunny living room, which flows straight back through the dining room, and into the kitchen. There is an exposed brick accent wall, and a cutout breakfast bar, opening up the kitchen to the dining area-- perfect for entertaining! The kitchen features tile backsplash, stainless steel appliances, granite countertops, and tons of storage in the rich wooden cabinets. Head outside to your private patio, upstairs to the bedrooms and bathroom, or down to the finished basement. The basement is spacious and bright and also has a half bathroom & area for an office. There is also a large utility closet with your washer and dryer, and lots of storage space. Upstairs, the three bedrooms range in size with the largest in the front, overlooking Cedar St. This room boasts a full wall of closet space, bright natural light, and a reclaimed wood accent wall! The other two bedrooms are smaller, but offer great natural light and hardwood floors. Situated in the Olde Richmond neighborhood of Philadelphia in the River Wards section, with the Delaware River on the East. Enjoy neighborhood favorites such as Circles and Squares, Cook and Shaker, Stocks Bakery, Tacconelliâs Pizza, Pizza Brain and Tinaâs Tacoâs. Public transportation is readily available with SEPTA buses directly to Center City or via train on the EL. This neighborhood is also very drivable as it's right by I-95 by the Girard Ave exit.
Courtesy: Fusion PHL Realty, LLC, (215) 977-9777
View additional infoWelcome to The Laurel. Named for Pennsylvania's state flower, The Laurel introduces a lifestyle worthy of this final residential opportunity on prestigious Rittenhouse Square. With hotel-like amenities included for all owners, we offer the carefree enjoyment of city living. The meticulously curated array of services and amenities include an indoor and outdoor saltwater pool along with a stunning club room and expansive terrace overlooking the Square. "Above it All" with panoramic vistas of city and sky, we are the tallest all residential building in Philadelphia. The Sky Residence 2(S2) is a 3 bedroom/3bath unit located on the South West corner. The western views from the expansive wraparound windows in the living and dining areas showcase the beautiful sunsets over the Schuylkill River. Over 2179 square feet of luxury awaits you. Featuring 10 foot ceilings, 8 foot doors and a balcony with views of Rittenhhouse Square, this home is sure to WOW ! The custom built furniture style European kitchen cabinets in a matte Walnut finish that flow into open living and dining areas. The appliance package includes a Sub-Zero integrated refrigerator, Wolf gas cooktop, state of the art steam oven and full size convection oven. The oversized kitchen island features Quartz counters with waterfall edges, a large under mounted sink, Dornbracht faucet, Meile dishwasher and under-counter drawer microwave. The Master bathroom is complimented by an expansive shower with Fantini shower fixtures. The luxurious freestanding soaking tub sits atop stunning marble floors surrounded by floor to ceiling porcelain walls. A laundry room with full size Maytag washer and vented dryer complete this magnificent residence. One parking space included. Inquire about additional parking availability. Our on-site Sales Gallery is open 7 days a week.
Courtesy: Cambridge Select Realty, (215) 703-6600
View additional infoIntroducing 1845 E Harold St, a stunning residence nestled in the desirable neighborhood of Fishtown, Philadelphia. This exquisite property boasts an array of impressive features and offers a comfortable and stylish living experience. With 3 spacious bedrooms and 2 well-appointed bathrooms, this home provides ample space for you and your loved ones. The attention to detail is evident from the moment you step inside, with beautiful hardwood floors gracing the entire residence, creating a warm and inviting ambiance. The master suite, situated on the third floor, offers a serene retreat complete with a full bathroom. This private oasis provides a tranquil escape from the hustle and bustle of daily life. One of the true highlights of this home is the roof deck, offering breathtaking panoramic views of the city. Imagine sipping your morning coffee or hosting unforgettable gatherings against the backdrop of Philadelphia's stunning skyline. Located in the vibrant Fishtown neighborhood, this property grants you access to a thriving community filled with eclectic dining options, trendy shops, and lively entertainment venues. Fishtown's unique charm and proximity to the city's amenities make it an ideal location for those seeking an urban lifestyle. Don't miss this opportunity to own a truly exceptional home in one of Philadelphia's most sought-after neighborhoods. Schedule a showing today and experience the unmatched elegance and comfort that 1845 E Harold St has to offer. Listing agent has equitable interest in the home. Seller is a license real estate broker. Listing agent has an ownership interest in the property
Courtesy: Honest Real Estate, (215) 904-6001
View additional info
Courtesy: Honest Real Estate, (215) 904-6001
View additional infoWelcome to 1537 Fontain St. This property has been used for Temple Student housing for many years. This property is a 4 bedroom, 2 full bathroom and has been very well maintained. The current owners have rented this property for $2,600 monthly with 4 roommates living together. We also have 1535 Fontain St listed for sale and can be sold together if a new owner would like to purchase a package. Schedule your showing today.
Courtesy: Realty Mark Associates, (215) 376-4444
View additional infoCar Hobby Enthusiast, Huge 3 story with a Garage in Frankford Section. Living Room, Dining Room, Eat in Kitchen, Rear yard. Needs some TLC, property sold in "As Is" condition. Zoned RM1 Basic Permitted Uses: Single-Family, Two-Family, or Multi-Family Dwellings. Two separate front entrances already exists with a hallway separating the units, one doorway will need to be closed off in order to separate the units. Property sold in "As Is" condition. Buyers are responsible for City Certification.
Courtesy: National Realty Old City LLC - PA, (215) 625-3989
View additional infoSOLD AS IS DO TO FIRE- damaged by heat, smoke, and water. You will find some things not damaged by the fire and the property was fully renovated 7 years ago. The fire took place 3 years ago and the seller has to decided to sell. 3 beds 1.5 bath large rear garden. Located in Brewerytown and is ready to be RELOVED. The property on lockbox and is easy to show.
Courtesy: Legacy Landmark Realty LLC, (215) 745-2480
View additional infoWelcome home to this two-bedroom condo located in the heart of the Chinatown. Walk right into the generous living area and immediately notice the hardwood floors that continue through the unit. The kitchen is finished with solid oak cabinets, stainless steel appliances, and granite countertops. The whole bath is beautifully renovated with a full tile surround. This home is convenient for shopping, transportation, and major highways. Come see and make this your new home! sale in as-is condition. Tenant Occupied, can stay or move out before or at the settlement date. Please give me 24 hours' notice for showing, thanks.
Courtesy: Compass RE, (267) 435-8015
View additional infoWOW will be your first thought when stepping into this custom designed architectural contemporary condo on Washington Square, awaiting a new owner looking for a turnkey modern metropolitan oasis from floor to ceiling, furniture to garage. Not only is this property NOW OFFERED FULLY FURNISHED with artistic, collectorâs, and contemporary pieces, but it also COMES WITH A NEW TESLA to park in one of your 2 included parking spots in a garage with electric vehicle charging! This 2,752 sq. ft. 2 bedroom, 2.5 bath plus den condominium, within the highly-sought-after full-service condo building The Lippincott, Unit 1C, was designed by architect Stephen Verner of Alex Wilson Architects, San Francisco. Verner achieved a unique level of harmony by integrating strong design with high-end natural finishes to create an eye-catching home designed for comfort and entertainment to the highest degree without sacrificing a sleek contemporary aesthetic. Enjoy a private entrance... steps off Washington Square as you step into an entry foyer out of an art collector's dream with its limestone floors and artisan-finished plaster walls. An open plan great room features walnut floors, 14ft double ash doors, Calcutta gold marble and walnut bookcase/entertainment wall and chef's kitchen with Gaggenau and Miele appliances, basalt counters, double dishwashers and center island. The large master suite features a custom walnut bed and frame, sitting area, retractable television and European marbled bath. The 2nd bedroom and den also feature custom built-ins, wet bar, and European bath. Additionally, this unit includes 2-zone HVAC. Your Lutron controller anticipates your lighting and privacy needs. Lastly, the warehouse sized windows with Smartint capability run the length of the residence and face south for extraordinary natural light. BUYER INCENTIVE: Seller is offering to purchase a new Tesla for the buyer as well as provide the unit fully furnished (current furnishings; wall art excluded) with an accepted offer by 5/31/24. $1,495,000159 Carpenter Lane Philadelphia, PA 19119
Courtesy: BHHS Fox & Roach-Chestnut Hill, (215) 247-3750
View additional infoPresenting Carpenter Crossing, a unique opportunity to create your dream home in a private, walk-to-everything location overlooking Carpenter Lane in West Mount Airy. These sunlit 4 bedroom, 4.5 bath homes are fully customizable single family homes â a perfect opportunity for you to select your finishes and create your ideal residence. Nestled amongst mature trees and set above street level, youâll feel as if youâre in a country setting, while still enjoying all the fantastic nearby amenities of Mount Airy. Wrap-around porches, optional screened-in porches and optional decks off of the primary bedrooms. A functional and open floor plan designed for todayâs living features a gourmet kitchen with large island, marble countertops and large, hidden pantry overlooking a spacious dining room with lovely French doors opening to the deck. The expansive living room offers a gas fireplace and sliders to an optional screened-in porch or a potential additional office option, which will become a favorite place to relax or entertain guests. A separate family entrance to the mudroom off the covered front porch provides an out-of-the-way space for sports gear, coats and shoes. Upstairs, the primary bedroom features dual walk-in closets, a fabulous bath with large walk-in shower, soaking tub and dual vanities, and a lovely optional private deck â a great spot to enjoy your morning cup of coffee or relax after a long day. Two additional bedroom suites with full baths, and a laundry room complete the second floor. The third floor offers expansive space for all your storage needs. The daylight, walkout lower level offers a fourth bedroom, full bath with walk-in shower, and large living area, perfect for a media or game room. Conveniently located just steps from the Carpenter Train Station for a short commute into the city, and just a short walk to local favorites such as Weaverâs Way Food Co-op, Mount Airy Tap Room, EVO Brick Oven Pizza, High Point Café, Carpenters Woods, and so much more. Donât miss this opportunity to create your dream home in the perfect location in Mount Airy!
Courtesy: Brass Key Realty, (215) 472-8529
View additional infoNewly renovated 4 bedrooms/1bath home. Beautiful large kitchen, granite countertops & all new stainless steel appliances. Large living room with LED lights. Central air. Second floor has 4 bedrooms & very nice bathroom. Walking distance to Cobbs Creek area. Only minutes away from Center City & Philadelphia airport. Public transportation. A short drive to U of P hospital & Childrenâs hospital. Ready to call home!!
Courtesy: EXP Realty, LLC, (888) 397-7352
View additional infoGreat property for investors or someone who loves a little TLC. This 3 Bedroom home is spacious and has great potential. This is an AS -IS SALE. Buyer is responsible for city certs/CO and transfer tax. Schedule your appointment today!
Courtesy: Atlantic Ocean Realty LLC, (646) 509-9311
View additional info
Courtesy: Rehobot Real Estate, LLC, (215) 716-7173
View additional infoPRICE REDUCTION!! Welcome to 1906 N Croskey St, this property offers parking on both sides of the street!! Upon entering the home, you'll find that the walls, floors, and ceilings are all in a very good condition. The first floor offers a living & dinning room and at the back you'll find the kitchen which boasts formica countertops, cabinet space, and ceramic floors. Upstairs, you'll find two bedrooms that are evenly spaced, a fully maintained bathroom with a relaxing tub and it also has the space for the laundry machines. The basement is unfinished, offering endless possibilities for customization - from a "man cave" to a "family room." The property boasts an expansive backyard, offering endless possibilities for transforming it into the space of your dreams! This property is conveniently located near groceries stores, dining, and more, making it an absolute must-see. I hope this professional and comprehensive overview has provided you with a clear picture of the property's features and will inspire you to schedule a showing to experience its true charm.
Courtesy: Diallo Real Estate, (610) 553-7182
View additional infoCome tour this recently renovated townhome and fall in love with it's modern charm. This amazing home is awaiting new owners. This beauty is back on the market with a price improvement! This fresh and classic design offers an inviting open floor plan with half bath while maintaining the warm feel of home. This beautiful 2 bed/ 2.5 bath boasts wood floors, stainless steel appliances, custom cabinetry and a lot of personality. Upstairs, you'll find a half bath, two nice sized bedrooms including an owner's suite which features a full bath and a barn door that captures the beauty of the second floor. The finished basement offers great storage space with a separate utility area, living space perfect for a home gym or entertainment and an enclosed laundry area. This is a Prime location! A few blocks from the historical Girard College, walkable to Brewerytown restaurants, coffee shops, public transportation, and more. Just a quick walk to the Art Museum, Schuylkill River Trail, and Fairmount Ave. Staging furniture was removed from property. Schedule an exclusive appointment today. If you're looking for a house to call home...look no further. Welcome home! Qualified buyers may be eligible for the 10,000 Philly First Grant . *** One year home warranty also included with full price offer.
Courtesy: Allan Domb Real Estate, (215) 545-1500
View additional infoStudio residence with city views on a high floor atop the Warwick Hotel! Efficient studio featuring great natural light and sunrise city views. There is an open kitchen with granite countertops and stainless steel appliances, a sun-soaked living area offering hardwood floors and a spacious bathroom with a single vanity and glass enclosed shower. The home has great closet space and hardwood floors throughout. Located on the top eight floors of the legendary Warwick Hotel, these brand new condominiums feature high end finishes and features. The building sits one block away from Rittenhouse Square. The Amenities: Residents of The Warwick enjoy the same amenities as hotel guests including 24-hour door-man service, a state-of-the-art fitness room, and the use of three restaurants on the ground floor for additional fees.
Courtesy: Dais Realty Corporation, (215) 247-0500
View additional info
Courtesy: Dais Realty Corporation, (215) 247-0500
View additional info
Courtesy: EXP Realty, LLC, (888) 397-7352
View additional info2332 Smedley St - Public remarks This four-bedroom, two-bathroom home is located in the peaceful and tidy neighborhood of Templetown. Renovated 2.5 years ago, this charming property features central air conditioning, a new roof, replacement windows, a recently installed heater, and a water heater. Upon entering through the vestibule, you'll find a cozy den to the left and an updated kitchen straight ahead. Beyond the kitchen, there is a full bathroom, a spacious living room, and a large bedroom overlooking the backyard. Upstairs, there are three additional bedrooms and another full bathroom. The property has a good-sized backyard. Conveniently located just a few blocks away from Temple University, this home is half a block from the 2 and 39 bus lines and a short walk from the Broad St. line. It is being sold AS-IS, and an updated seller's disclosure are included in the listing. Make your move!
Courtesy: Compass RE, (267) 435-8015
View additional infoLocation!! Location!! Location!! Great investment opportunity in the heart of Port Richmond. This property can easily be converted into 2 apartments or it can be left as 2 commercial units...depending on someone's needs. Currently the 2nd floor is a busy hair braiding salon and the downstairs is an Attorney's office. Both units have separate electric meters, there is only one gas meter for the 2nd floor and the first floor is all electric. Entire building was fully renovated 4 years ago, pictures are from previous listing.
Courtesy: KW Empower, vicki@kwempower.com
View additional infoDon't miss out on this incredible investment opportunity in Philadelphia! This rental property has undergone a complete renovation, making it an excellent choice for investors. With its attractive rental potential and freshly updated interior, this property is ready for tenants to move in and be impressed. Inside, you'll find a modern kitchen with top-of-the-line appliances and plenty of storage space in the cabinets. The living room is cozy and inviting, and the bedrooms offer comfort and relaxation. The bathroom has been tastefully upgraded with new fixtures and stylish tiles. Situated in a convenient neighborhood, you'll have easy access to transportation, shops, and restaurants. Whether you're seeking a reliable income stream or a place to call home, this property is definitely worth your consideration. Take advantage of this fantastic opportunity now! Property will be vacant on 3/1/24. This property can be sold as a package with 448 E Mechanic St, 6418 N Norwood St, 1242 N Conestoga St, 5219 N 10th St, 6414 N Woodstock St, 1834 W Rockland St, and 815 E Tulpehocken St. See additional documents for more information.
Courtesy: KW Empower, vicki@kwempower.com
View additional infoThis extensively refurbished rental property in Philadelphia presents an exceptional investment opportunity. It boasts robust rental potential and has undergone a recent renovation, making it ready for immediate occupancy and bound to leave a lasting impression on tenants. The property showcases a contemporary kitchen equipped with state-of-the-art appliances and abundant cabinet space, a welcoming living room, and cozy bedrooms. The bathroom has been enhanced with modern fixtures and stylish tiles. Conveniently situated in a sought-after neighborhood, the property offers easy access to transportation, shops, and restaurants. Whether you seek a reliable income stream or a place to call your own, this property is unquestionably worth your consideration. This property can be sold as a package with 448 E Mechanic St, 6418 N Norwood St, 1242 N Conestoga St, 5219 N 10th St, 6414 N Woodstock St, 1834 W Rockland St, and 815 E Tulpehocken St. See additional documents for more information.
Courtesy: RE/MAX @ HOME, (215) 607-3535
View additional infoWe are offering a downpayment assistance program: $5,000 in closing cost, $500 for appraisal, and $500 for Home Warranty through Motto Mortgage Expert Solutions. Welcome to a lovely studio apartment in the Avenue of the Arts neighborhood wherein daily errands do not require a car along with world-class public transportation. You will be delighted with the open floor plan with the living area and kitchen and the gorgeous wood flooring throughout the unit. The kitchen is equipped with a mini fridge and 2 burner stove top along with a dishwasher. You will also enjoy the bonus closet with a built-in full-length mirror and interior shelving that can be found next to the kitchen. The property is being sold in As-Is Condition. Few minutes away from the PATCO Eastbound to Lindenwold and the PATCO Westbound to Philadelphia at the 12-13th and Locust stop. The location is in the heart of the Avenue of the Arts South neighborhood in Philadelphia. Nearby parks include Julian Abele Park, Seger Playground and 1705 Rodman St. Park. a Walker Paradise of 100 Transit Score 100 Bike Score 89.
3,701–3,725 of 3,955 properties displayed
How may I help you?Get property information, schedule a showing or find an agent |
|||||||||||||||||||||||||||||||||||||||||||||||||||||||||||||||||
|
|
|
|
|||
 |
Copyright © Metropolitan Regional Information Systems, Inc.


