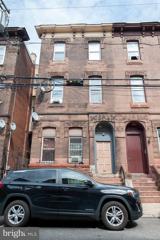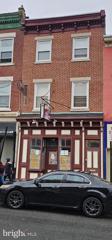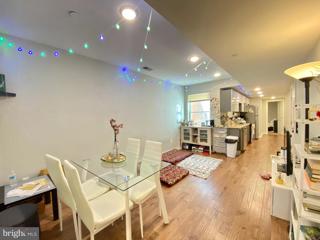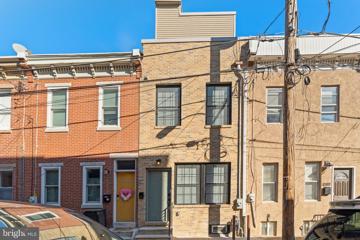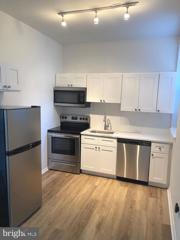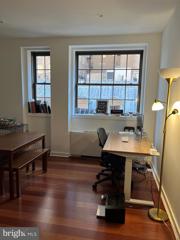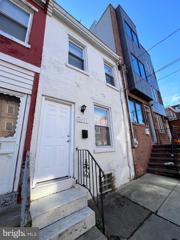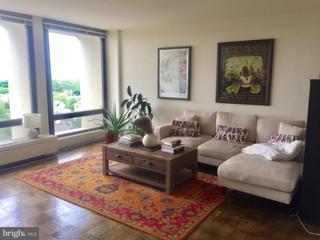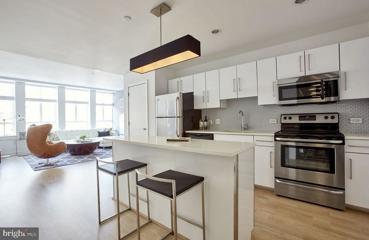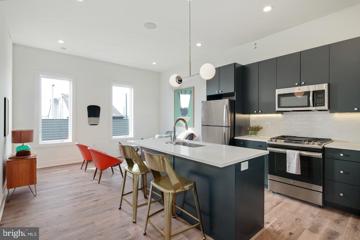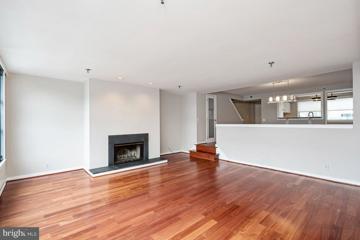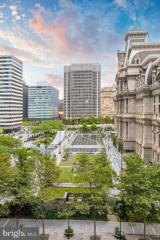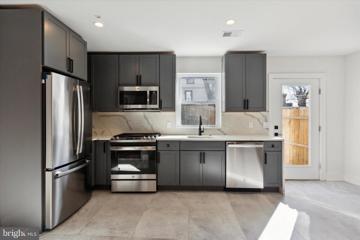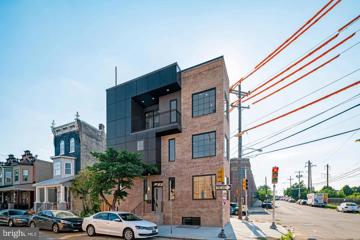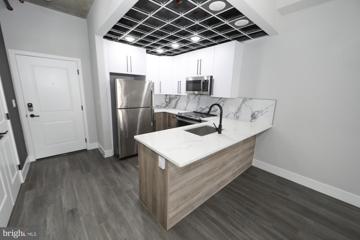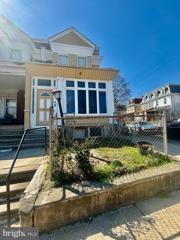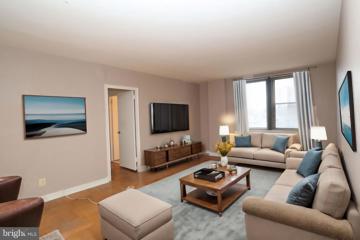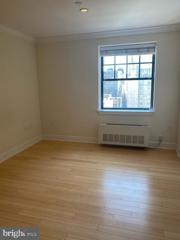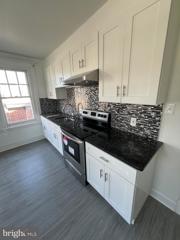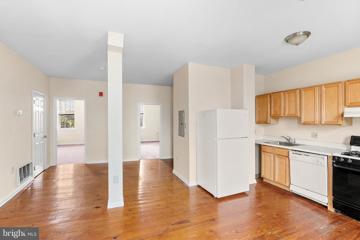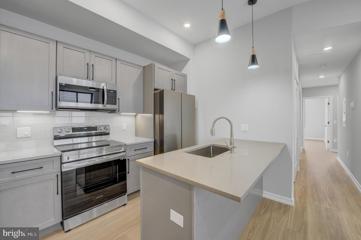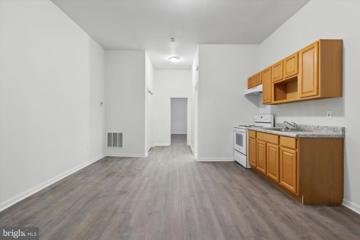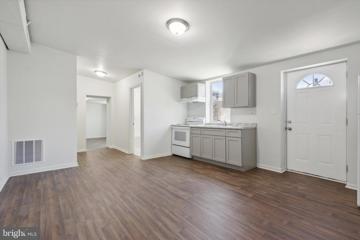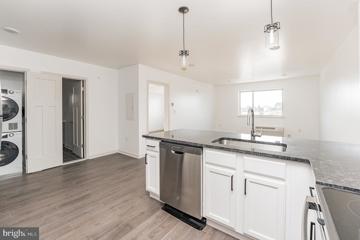 |  |
|
Philadelphia PA Real Estate & Homes for Rent4,299 Properties Found
2,151–2,175 of 4,299 properties displayed
Courtesy: Prosperity Real Estate & Investment Services, (866) 327-7673
View additional infoIntroducing 1517 N 17th St #2F, a cozy 1-bedroom, 1-bathroom apartment located in the heart of Philadelphia, PA. This charming unit features a fully equipped kitchen, perfect for whipping up your favorite meals. The bathroom offers convenience and comfort, while the bedroom provides a peaceful retreat at the end of the day. With laundry facilities located in the basement, you'll never have to worry about finding a laundromat again. Don't miss out on the opportunity to make this apartment your new home sweet home. Contact us today to schedule a tour!
Courtesy: EXP Realty, LLC, (888) 397-7352
View additional info
Courtesy: RE/MAX Plus, (215) 422-3711
View additional info
Courtesy: Elite Level Realty, (215) 904-5400
View additional infoThis Graduate Hospital Listing is thee only home in the neighborhood with a BALCONY off of the master bedroom and a ROOFTOP DECK that overlooks the city skyline. Beautiful is an understatement this property has been fully transformed into the home of your dreams. Every inch of this 4 bedroom 3 bath home offers style and functionality. If the view isnât enough for you this property comes FULLY FURNISHED.The unique décor makes this property a "MUST LIVE" . This property is surrounded by niche restaurants and nightlife which are easily accessed by public transportation . A block away from the home is a bustling shopping corridor . This property is also conveniently situated 11 minutes from Fashion District. PROPERTY IS AVAILABLE FOR MOVE IN ON JULY 1ST.
Courtesy: BHHS Fox & Roach At the Harper, Rittenhouse Square, (215) 546-0550
View additional infoUpdated 2 bedroom 1 bathroom in Fairmount available in May! The apartment has an open floor plan and boasts stunning, large sun-streaming windows, stacked washer and dryer, hanging closets in the bedrooms and other features including a (non-functioning) fireplace, a sliding door to bring in fresh-air, and wainscotting throughout. The kitchen is complete with quartz countertops, ample cabinet space, and brand-new stainless steel appliances. Located in charming and bustling Fairmount- this unit is conveniently close to Center City and in the heart of one of Philadelphia's best neighborhoods. Directly across the street is one of the Fairmount's best restaurants, Telas Market, and a stroll west on Fairmount Ave will lead you to Museum Row and Fairmount Park. Pets permitted at owner's discretion. Tenants will be responsible for water, and electric. First, last, and a security deposit will be collected before move-in. Tenants pay $25 to landlord for water.
Courtesy: Allan Domb Real Estate, (215) 545-1500
View additional infoBeautiful junior one bedroom at Parc Rittenhouse right on Rittenhouse Square! This sunny home has southern views and an open kitchen featuring granite countertops and custom cabinetry. Additional highlights include a washer/dryer, recessed lighting, and Brazilian cherry hardwood floors throughout. Residents of Parc Rittenhouse enjoy world class amenities and services including a 24 hour doorman; an amenities suite that includes a brand new state-of-the-art fitness center and resident lounge with pantry; media room; outdoor rooftop pool club with a large pool deck, full size pool, kids pool and hot tub; garage parking below the building for an additional fee; and three amazing restaurants on the ground floor, Stephen Starrâs Parc, Devon Seafood and Via Locusta.
Courtesy: Oak & Hearth Realty, LLC, (484) 320-5901
View additional infoWow!!! Welcome home to this recently renovated, three-bedroom, rowhome located in the desirable East Kensington/Fishtown section of Philadelphia. Walk right into the generously sized living room and immediately notice the new floors. As you continue you will find the great sized dining room and a gorgeous new kitchen with shaker cabinets, quartz countertops, and stainless-steel appliances. Head up a few steps to find 3 bedrooms and a large full bath with tiled surround. Down the stairs you will find an unfinished basement with plenty of storage. In the back of the home, you will find a private patio. Tons of space to make this house a home. This home is convenient to shopping, transportation, and major highways. Come see this gem for yourself and make this your new home! 1st month rent, last month and 1 month security deposit due before move-in. Tenant is responsible for gas, water, and electric utilities. Beware of Scammers! We will never ask you to wire money. We do not advertise on Craigslist.
Courtesy: Allan Domb Real Estate, (215) 545-1500
View additional infoBeautiful one bedroom at Society Hill Towers. Enter into a spacious living/dining room boasting great natural light from floor-to-ceiling windows. The kitchen features wood cabinetry, stainless steel appliances and granite countertops. The bedrooms features more oversized windows and a wall closet. The bathroom has a pedestal sink and shower/tub and there are parquet wood floors throughout. Residents of Society Hill Towers enjoy a 24 hour doorman, underground parking (for an additional fee, subject to availability), access to the fitness room and outdoor pool for an additional fee, hospitality suite for a fee, on-site Philly Car Share, a coin operated laundry room in basement, an on-site shopping plaza.
Courtesy: KW Empower, vicki@kwempower.com
View additional infoOffering Studio, 1 & 2 bedroom apartments. Center City Philadelphia Apartments Near Rittenhouse Square Be a part of history! ICON mixes the beauty of the past with the modern amenities of today. Included on theÂNational Register of Historic Places this incredible rental building soars to new heights, just like its iconic, ziggurat-topped peak. Looking for a downtown Philadelphia apartment nearÂRittenhouse Square? You've found it! ICON is the most exciting rental property to ever grace Rittenhouse Square. A quintessential example of the Art Deco exuberance that defined the 1920s and 30s, ICON's design is inspired by Art Deco's geometric shapes and today's streamlined lifestyle. With this historic luxury building, you can be within steps of all the fine dining, high-end retail and cultural offerings that Philadelphia has to offer. The most fashionable edifice of its day, ICON is as rich in history as it is in beauty. Opened in 1930, at the beginning of the Great Depression, the building's ground floor tenants included both Cunard's White Star Line and the United States Lines, and the esteemed Pew family maintained a pied-a-terre on the 25th Floor. Today, this history echoes throughout ICON, a building that is a rare architectural experience. The lobby is so stunning it will make you stop in your tracks, with its Art Deco-styled elevators, glazed black brick and grey porcelain flooring and a cast-bronze portal. And the residences feature the kind of classic fixtures, state-of-the-art appliances and iconic details that can only be found in a landmark building. Apartment amenities: Kitchen features include sleek high gloss white cabinets with soft close drawers and doors.ÂStainless steel appliances, including a glass top electric range and microwave. Glass-tile, kitchen backsplash. Quartz top kitchen island. Engineered hardwood flooring. Baths with sleek, high gloss cabinets and quartz countertops, glazed 12x12 porcelain tile. Air conditioning. Carpeting in bedrooms. Washer and dryer. Amazing views of Philadelphia. Enhanced Penthouse level finish on 23/24 floors. Venetian medicine cabinet. Wheelchair Accessible Apartments Available. 2 inch wood window blinds. Community amenities: Sky Deck with 360 View, Includes Grilling Station and Outdoor Living Area with Fireplace. Wellness Floor Featuring a Yoga Studio, Cardio, Weights, TRX & BoxingÂ. Private Dining Room with Fireplace and Serving Kitchen. Club Level with Kitchen, Billiards, Flat-Screen TVs and Large Screen. Media Room for Private Parties. Business Center with Computers, Printers, Conference Rooms with A/V Capabilities. Media RoomÂ. Full Service Concierge. Parking Garage w/ Valet Parking Option. Package Receiving. Pet Grooming Station. On Site Property Management. Elevator. Charging Stations for Electric Cars. Cold Storage for Grocery Delivery. 24 Hour Emergency Maintenance. Pets Welcome: $500 one-time fee. Max 2 pets per home. $35 / month pet rent. On-Site Green Drop Donation Box. ** Pricing and availability subject to change on a daily basis ** Photos are of model units ** Parking is additional $350 per month subject to availability **
Courtesy: Coldwell Banker Realty, (215) 923-7600
View additional infoWelcome to Palmer Place: affordable luxury apartment living at the apex of Kensington and Fishtown. 1822 North Front is a four story new construction building composed of 14 tastefully developed residential units and 2 commercial units. 1822 is designed to have a clean and minimal look while incorporating unique architectural elements to enhance each apartment. Each unit is equipped with top of the line features like wide plank solid oak hardwood floors, solid doors, high quality hardware, and floor to ceiling Pella windows. Entertaining friends will be a breeze in the spacious sun filled kitchens open to the living area. Kitchens feature white quartz countertops, GE stainless steel appliances, dark navy flat panel cabinetry, tile backsplash, custom pendant lighting, pull out trash/recycling, and garbage disposals. Each unit has a nice sized bathroom with tile floors/surround in a gray and white scheme, storage vanity, medicine cabinets and Delta plumbing fixtures. Convenience abounds with a package area/mail room, bike storage in the back vestibule for units 3-14 (units 1 & 2 have a private yard), each unit has their own washer & dryer, Bluetooth surround sound, and an audio/video intercom system. Unit 1 & 2 are 3 bedroom units with 2 bathrooms and a private entrance with paver patio. A green designed private side patio and exterior landscaping by Apiary Design Studio. 1822 N. Front Street has a walk score of 93 and is convenient to tons of hot restaurants and bars, shops, and fitness studios. Palmer Place is in close proximity to public transportation which makes for a quick commute into Center City and other areas of Philadelphia. Don't miss this chance to live in a one of a kind building in a neighborhood that offers all the best of Philadelphia. Photos of similar unit
Courtesy: Allan Domb Real Estate, (215) 545-1500
View additional infoSpacious, tri-level residence offering generous entertaining space and magnificent Ben Franklin Bridge and Delaware River views that has been completely renovated. The first floor of the home has hardwood floors; a large kitchen appointed with white wood cabinetry, GE stainless steel appliances, granite countertops and a granite backsplash; an adjacent, open dining room; and a sunken living room with a fireplace and a wall of windows overlooking the marina. The second floor of the residence has a primary bedroom with recessed lighting and a ceiling fan; customized closets; and a beautifully appointed five piece bathroom with a double vanity with bowl sinks, a large soaking tub, stall shower with frameless glass door and exquisite tilework. The second story also has a second bedroom with a ceiling fan and custom closet, an updated full hall bathroom and a side-by-side Kenmore washer and dryer. The third floor is a large open space with a slate tile floor, perfect for another bedroom or a den/study, with another full bathroom and access to a roof deck that provides unobstructed bridge and river views. One parking spot in the gated garage is included. Residents of Pier 5 enjoy a 24-hour doorman, lush outdoor gardens, an oversized river deck, access to the Delaware River Trail, and on-site management.
Courtesy: Kurfiss Sotheby's International Realty, (215) 735-2225
View additional infoUNIQUE OPPORTUNITY to rent or own a fully custom one-of-a-kind designed home at The Ritz Carlton Residences. 2997 sf, 3 Bed, 4 1/2 Bath PLUS BALCONY AND LIBRARY/DEN WITH FIREPLACE - this home is a must see! As you enter the foyer you are immediately drawn to the custom wall treatment, black granite flooring and Leaded Glass Doors. The extra large Kitchen features custom cabinetry with top-of-the-line Stainless Steel Appliances and Walk-in Pantry. The Living Room features floor to ceiling windows and private Balcony with views of Dilworth Park and City Hall. The Library/Den is uniquely designed with Glass walls which extend the views throughout the home, while the gas fireplace warms the feel of this home. Primary Suite features sleeping areas, sitting room, 2 bathrooms and custom-fitted closets. This home also has 2 additional bedrooms each with its own en-suite bath. All Amenities of The Ritz-Carlton available Including: Concierge, Front Door Man, Room Service from Hotel,Chauffeur-Driven Towncar, Fitness Center with PreCor Equipment, Indoor Lap Pool, Hot Tub, Yoga/Pilates Room, Residents Lounge, Media Room, Residents' Gated Garden, Pet Friendly w/ Dog Walk and more!
Courtesy: Keller Williams Main Line, 6105200100
View additional infoCheck out this beautifully renovated three floor, 4 bedroom, 4.5 bathroom home. The home features recessed lighting, baseboard molding, and solid hardwood floors throughout. On the first floor you will find a great room with a fireplace and a powder room. The large kitchen offers quartz countertops and backsplash, soft closing cabinets and drawers, and stainless-steel appliances including refrigerator/freezer, 5 burner gas stove, a dishwasher, garbage disposal, and built-in microwave. The second and third levels offer 4 large and sunny primary bedroom suites with their own bathrooms. This home comes generously equipped with a large, fenced-in rear yard, washer and dryer, finished basement, and HVAC system. This home will put some of Manayunkâs best offerings right at your doorstep. Close by you will find plenty of restaurants, bars, shopping, parks, and bike trails. Close to public transportation and moments from I-76 and other major roadways, this home provides an easy commute to all parts of the city and the suburbs. Non-refundable application fee is $39.99 per adult. 12 month lease. Renter is responsible for all utilities- electricity, gas, and water. Available for immediate move in. For a walk-through video tour and more information, please reply to this ad. Open House: Saturday, 5/18 12:30-1:30PM
Courtesy: Philadelphia Realty Exchange, (215) 545-6111
View additional infoIndulge in the epitome of luxury within this exquisite 4-bedroom, 3.5-bathroom , single - corner residence nestled in Brewerytown, offering breathtaking vistas from its rooftop oasis. Positioned just moments away from the serenity of Fairmount Park, this corner property seamlessly combines opulence with practicality. Upon entry, be greeted by a luminous interior adorned with meticulous craftsmanship and abundant natural light. The expansive living area boasts in-ceiling Bluetooth speakers, while a sophisticated dining space sets the stage for memorable gatherings. A chef's dream, the kitchen showcases quartz countertops, bespoke cabinetry, and top-of-the-line stainless steel appliances, ideal for both formal entertaining and relaxed dining experiences. With soaring 10-foot ceilings throughout, every corner exudes an air of refined elegance. Descend to the finished basement, offering additional versatile living space, or ascend to the third floor where the owner's suite awaits. Here, indulge in the ultimate relaxation with a sumptuous spa-like bathroom, walk-in closet, and a private balcony complete with a wet bar. Embrace modern convenience with built-in Bluetooth speakers and a dual-zone HVAC system, ensuring comfort and entertainment are always at your fingertips. Furthermore, discover the added convenience of a Tesla electric car charger discreetly located at the rear of the home. Experience a lifestyle of unparalleled luxury and sophistication in this remarkable Brewerytown abode.
Courtesy: Realty One Group Focus, (215) 396-8117
View additional infoWelcome to 3450 J st. This spacious 2 bed, 2 bath apartment with upgraded countertops available for $1900/month on J St! Enjoy 1020 sq ft of modern living in the heart of the city. Don't miss out on this prime opportunity!
Courtesy: Compass RE, (267) 435-8015
View additional infoOn a quiet side street in Graduate Hospital, off the Bainbridge St. This bi-level 1 bedroom, 1bath apartment offers a cozy retrieve from the city in a great location. Located on the 2nd and 3rd floors of a handsome brick end unit. The apartment enters into an open kitchen and living space, with exposed brick accent wall and great sun exposure from its west-facing windows. The kitchen offers new appliance as well as generous breakfast bar for dinning. Upstairs, you will find a spacious bedroom with ample closet space and the full bath fully renovated and new washer/dryer. Landlord pays for water, tenant responsible for all other utilities. Close for major roadways, public transportation, as well as great attractions like South St., Rittenhouse Square, Jet wine bar, pop up beer garden and much more.....
Courtesy: Century 21 Advantage Gold-Castor, (215) 722-7170
View additional infoWelcome to this 2-bedroom apartment for rent, beautiful wood floors throughout the first floor, remodeled kitchen with open floor plan including refrigerator and microwave, private powder room, 1 bedroom on main floor with closet space, full hall bathroom, 2nd bedroom in basement level, laundry room in basement, close to public transportation.
Courtesy: Philadelphia Realty Exchange, (215) 545-6111
View additional infoNestled within the vibrant Art Museum area of Philadelphia, discover an expansive 1-bedroom, 1-bathroom haven that seamlessly blends comfort and convenience. Step inside to find exquisite hardwood floors that flow gracefully throughout the unit, lending an air of timeless elegance to every corner. Enjoy the luxury of in-unit laundry facilities, ensuring your daily routines remain effortless and efficient. Entertain in style within the spacious living room and savor meals in the separate formal dining room, creating a perfect backdrop for memorable gatherings. Enhancing your lifestyle is the building's complimentary shuttle van service, whisking you to and from Center City Philadelphia with ease. Embrace the pinnacle of modern living with access to a 24/7 front desk concierge and a fully equipped gym, catering to your every need. Indulge in the ultimate urban experience, as this prime location places you mere steps away from grocery shopping, renowned restaurants, charming coffee shops, and an array of cultural delights. Experience the epitome of city living in this unparalleled oasis of comfort and convenience.
Courtesy: Allan Domb Real Estate, (215) 545-1500
View additional infoSpacious studio on a high floor at The Warwick Condominiums atop the legendary Warwick Hotel! The studio offers a large living/sleeping area with excellent natural light, great closet space, and wood floors. The open kitchen features wood cabinetry, granite countertops, and stainless steel appliances. There is a marble appointed bathroom and washer/dryer in unit. Residents of The Warwick enjoy the same amenities as guests of The Warwick Hotel, which is on the thirteen bottom floors of the building. Amenities include a 24-hour doorman, state-of-the-art fitness room, and for an additional fee: maid service, room service, and valet parking.
Courtesy: Canaan Realty Investment Group, (215) 333-1826
View additional infoNewly renovated apartment. modern and clean. transportation at the door step. shop and restaurant around the corner.
Courtesy: Coldwell Banker Realty, (215) 923-7600
View additional infoGreat 2 Bedroom, 1 Bathroom unit in the heart of Old City. Hardwood Flooring, Central Air and Washer & Dryer in Unit! Views of the Ben Franklin from your living room and deck. Just steps away from all of the hot spots in Old City, including, Morgan's Pier, Tuna Bar, Forsythia, Royal Boucherie & More! First, Last, Security required at signing. No Pets, No Smoking. Tenant pays all utilities.
Courtesy: KW Empower, vicki@kwempower.com
View additional infoWelcome to 1205 S. 15th St, nestled in the heart of Newbold! This brand new construction building is home to fifteen luxury units featuring top of the line finishes. This unit offers everything you could desire in a city apartment and can be moved into June 5th. This unit features a spacious, open living room with huge windows and lovely natural light, a kitchen with quartz countertops and stainless steel appliances, three beautiful bathrooms, four spacious bedrooms, hardwood floors and an in unit washer/dryer. The building is located nearby the bustling Washington Ave corridor and within walking distance to Sprouts Organic Market, Target, the Broad Street Line, Passyunk Ave, Center City and much more!
Courtesy: KW Empower, vicki@kwempower.com
View additional infoWelcome to your new home at 1749 S 4th St, Philadelphia, PA 19148, nestled in the vibrant neighborhood of South Philadelphia. This 2 bedroom, 1 bathroom apartment offers a harmonious blend of contemporary design and comfort. Step inside to discover a thoughtfully designed space featuring a modern aesthetic, highlighted by ample natural light that floods the rooms. The spacious kitchen invites culinary creativity with its generous layout, while the adjacent dining room sets the stage for intimate meals or entertaining guests. Relax and unwind in the inviting living room, a cozy retreat for cozying up with a book or enjoying movie nights. A walk-through closet provides ample storage space, ensuring organization is effortless. Beyond your doorstep, the neighborhood offers a plethora of amenities and attractions. South Philadelphia is renowned for its vibrant culture, diverse dining scene, and lively entertainment options. From quaint cafes to trendy boutiques and local parks, there's always something new to explore. With its tasteful design, convenient features, and prime location, this apartment presents an ideal opportunity to experience the best of city living. Don't miss out on this perfect urban oasis! *2Bd Vouchers Accepted* Generally, 2 months security and first months rent collected. Landlord will review applicants holistically, the general criteria is: credit score of 600, accounts in good standing, clean background, no evictions, and income of 3x the month rent. Applicants to submit PAR Application, ID, 2 Months of Paystubs, and credit/background check for all occupants over the age of 18.
Courtesy: KW Empower, vicki@kwempower.com
View additional infoWelcome to your new home at 1749 S 4th St, Philadelphia, PA 19148, nestled in the vibrant neighborhood of South Philadelphia. This 2 bedroom, 1 bathroom apartment offers a harmonious blend of contemporary design and comfort. Step inside to discover a thoughtfully designed space featuring a modern aesthetic, highlighted by ample natural light that floods the rooms. The spacious kitchen invites culinary creativity with its generous layout, while the adjacent dining room sets the stage for intimate meals or entertaining guests. Relax and unwind in the inviting living room, a cozy retreat for cozying up with a book or enjoying movie nights. A walk-through closet provides ample storage space, ensuring organization is effortless. Beyond your doorstep, the neighborhood offers a plethora of amenities and attractions. South Philadelphia is renowned for its vibrant culture, diverse dining scene, and lively entertainment options. From quaint cafes to trendy boutiques and local parks, there's always something new to explore. With its tasteful design, convenient features, and prime location, this apartment presents an ideal opportunity to experience the best of city living. Don't miss out on this perfect urban oasis! *2Bd Vouchers Accepted* Generally, 2 months security and first months rent collected. Landlord will review applicants holistically, the general criteria is: credit score of 600, accounts in good standing, clean background, no evictions, and income of 3x the month rent. Applicants to submit PAR Application, ID, 2 Months of Paystubs, and credit/background check for all occupants over the age of 18.
Courtesy: MGMT Residential, (215) 821-7487
View additional infoAvailable July 1st! Modern & Spacious one-bedroom apartment home available in a brand new construction apartment community. Located along Roxborough's vibrant Ridge Avenue corridor, convenient to shopping, dining, transit, and more! Your new top-floor home includes easy-to-clean vinyl wood plank flooring, custom granite countertops, and large windows that let in tons of natural light. Stacked washer & dryer in the apartment with dishwasher & garbage disposal make chores a breeze! Stay comfortable year-round with individually controlled PTAC Climate Control in each room. All residents at Lilac Pointe can access the green roof deck, resident lounge, and fitness center for no additional charge. Plus, we are pet friendly with NO FEES! Apply today- this home will not last long!
2,151–2,175 of 4,299 properties displayed
How may I help you?Get property information, schedule a showing or find an agent |
|||||||||||||||||||||||||||||||||||||||||||||||||||||||||||||||||
|
|
|
|
|||
 |
Copyright © Metropolitan Regional Information Systems, Inc.


