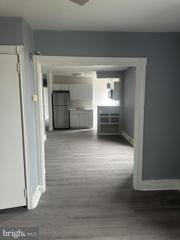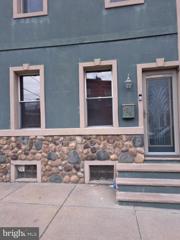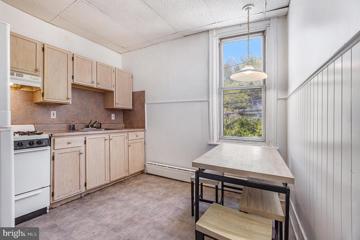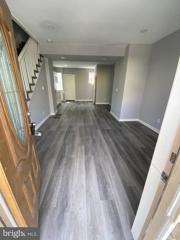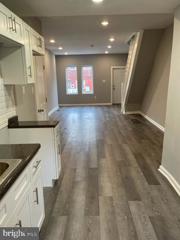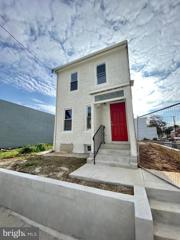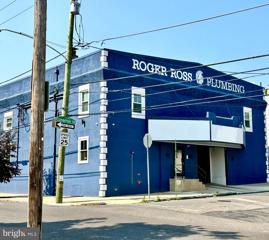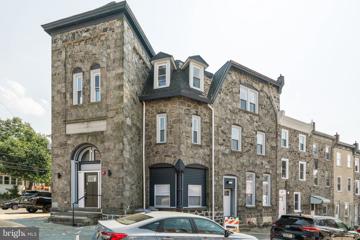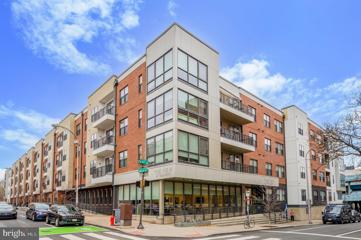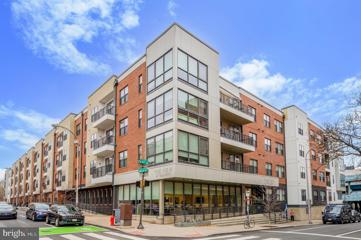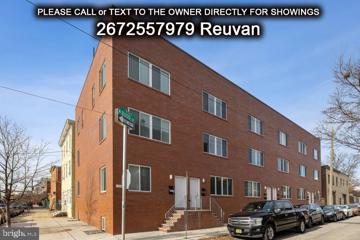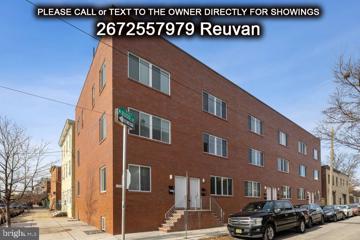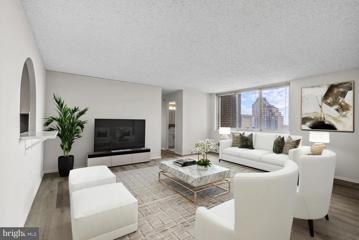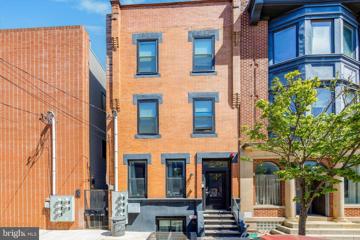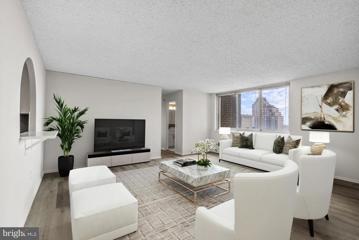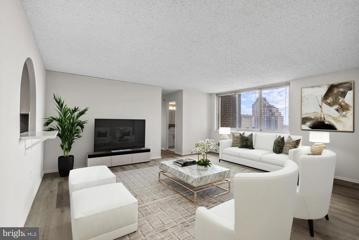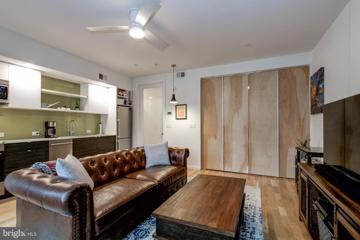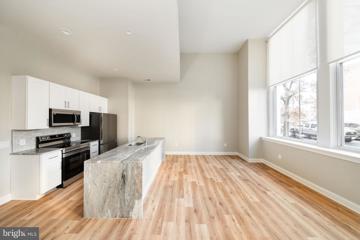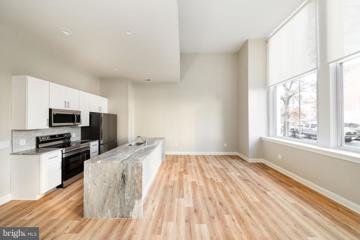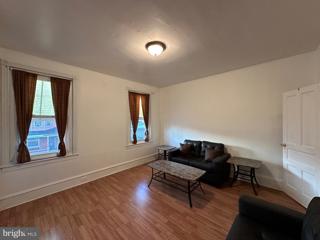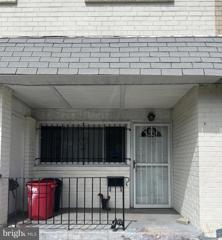 |  |
|
Philadelphia PA Real Estate & Homes for Rent4,301 Properties Found
2,201–2,225 of 4,301 properties displayed
Courtesy: Tesla Realty Group, LLC, (844) 837-5274
View additional infoAvailable now is this freshly renovated 1BR/1BA third floor unit in the lovely Cobbs Creek Section of Philadelphia. Hardwood floors throughout. New stainless steel refrigerator, stove, and microwave. Freshly painted and new toilet coming soon! Spacious bedroom with nice size closet. Roof egress also available for fresh air and private entrance. Close to Septa bus route G and historic Cobbs Creek Park. Schedule your showing today!
Courtesy: BHHS Fox & Roach-Southampton, (215) 355-5100
View additional infoWelcome to this Port Richmond townhome! As you come through the front door and step into the foyer, there is the elegant formal dining room to the left. There is a cabinet in the dining room, perfect for displaying cherished dinnerware and adding a touch of personal style to the space. Glancing to the right, there is a coat closet and half bathroom, essential for guests and daily use. The basement door next to the half bathroom offers not only a new washer and dryer but also extra storage space, a practical addition to any home. Entering the gathering room adjacent to the dining area, there is a passthrough from the kitchen, fostering easy communication and connectivity during gatherings. The kitchen itself impresses with its gas stove, refrigerator, and ample cabinet space, promising functionality, and efficiency for culinary endeavors. Stepping out through the back door, the furnished patio beckons, offering a serene retreat for relaxation and outdoor enjoyment. Ascending the stairs is the layout of the bedrooms across two floors. The convenience of having two bedrooms on the second floor and two on the third floor offers versatility and privacy for occupants. Arriving at the main bathroom on the second floor, there is a shower and tub. Overall, this townhome exudes comfort, functionality, and style, promising a delightful living experience for its fortunate residents.
Courtesy: EXP Realty, LLC, (888) 397-7352
View additional infoApartment accessible via a separate entrance from the rear brick patio, is a vacant two-bedroom apartment that could potentially rent for $1,400 per month. This apartment boasts an eat-in kitchen, two bedrooms, a full bathroom, a laundry closet, and a sizable living room. Located just three blocks away from the bustling Main Street in Manayunk, this property offers better street parking options while still being conveniently situated near popular amenities. It presents an ideal opportunity for a small restaurant, bagel shop, cafe, or any other commercial venture seeking a prime location with both residential and business potential.
Courtesy: TCS Management, LLC, (215) 383-1439
View additional infoLive at 5556 Matthews St. This newly renovated home features 3 spacious bedrooms and one brand new bathroom with gorgeous subway tile! The kitchen includes new white shaker cabinets, ample cabinet/counter space, and brand-new stainless steel appliances installed prior to move-in. The rooms are bright and open, with tons of storage space and windows. The bedrooms are quite spacious, featuring large closets and large windows that let tons of natural light in. You have an amazing backyard space to enjoy hot days. Be the first to live in this beautifully refinished home!
Courtesy: TCS Management, LLC, (215) 383-1439
View additional infoLive at 108 N 56th St, located in Haddington. This newly renovated home features 3 spacious bedrooms and one and a half brand-new bathrooms with gorgeous subway tile! The kitchen includes new white shaker cabinets, ample cabinet/counter space, and brand-new stainless steel appliances installed prior to move-in. The rooms are bright and open, with tons of storage space and windows. The bedrooms are quite spacious, featuring large closets and large windows that let tons of natural light in. You have an amazing backyard space to enjoy hot days. This home is cooled by central air. Be the first to live in this beautifully refinished home!
Courtesy: JG Real Estate LLC, (215) 467-4100
View additional infoAvailable Early July Leasing Special: $1,695/month for a 24 month lease; or $1,750/month for a 12 month lease! Discover comfort at 2106 E York St #1! Located in Fishtown, this 2 bedroom, 1 bathroom first floor unit features wood floors, in-unit laundry, and a beautiful open floor plan. Step into the spacious main living area with bright sunlight for an airy atmosphere. This space flows seamlessly into your contemporary eat-in kitchen featuring custom concrete countertops, stainless steel appliances, sleek floating shelves, and ample space for a dining table or island. Rich hardwood flooring spans the entirety of the apartment, flanked by 2 bedrooms, each equipped with its own A/C wall unit and abundant storage options. The rear bedroom offers built-in shelving and convenient alley access, perfect for storing bicycles and managing trash. Don't miss the opportunity to experience modern comfort and convenienceâschedule your showing today! About The Neighborhood: Nestled in the trendy Fishtown neighborhood and right on Frankford Avenue offering nonstop shopping, eatery, and entertainment. You'll have easy access to I-95 and public transportation options including the Market Frankford Line servicing Center City and University City. Surrounded by beautiful neighborhood parks like Palmer Park, Hetzell Playground, and Hancock Playground, and the Shissler Recreation Center. Check out local hotspots including Kalaya, LMNO, Suraya, Laser Wolf, Cheu Fishtown, Frankford Hall, and MANY more! Lease Terms: Generally, first month, last month, and one month security deposit due at, or prior to, lease signing. Other terms may be required by Landlord. $55 application fee per applicant. Pets are conditional on owner's approval and may require an additional fee and/or monthly pet rent, if accepted. (Generally, $500/dog and $250/cat, and/or monthly pet rent).ÂTenants responsible for: electricity, gas, cable/internet, and a $55/month flat water fee. Landlord Requirements: Applicants to make 3x the monthly rent in verifiable net income, credit history to be considered (i.e. no active collections), no evictions within the past 4 years, and must have a verifiable rental history with on-time rental payments. Exceptions to this criteria may exist under the law and will be considered.
Courtesy: TCS Management, LLC, (215) 383-1439
View additional infoLive at 256 East Phil Ellena St, located in Mt Airy. This newly renovated home features 4 spacious bedrooms one on a loft walk-up on the top floor, and one brand-new bathroom with gorgeous subway tile! The kitchen includes new white shaker cabinets, ample cabinet/counter space, and brand-new stainless steel appliances installed prior to move-in. The rooms are bright and open, with tons of storage space and windows. The bedrooms are quite spacious, featuring large closets and large windows that let tons of natural light in. Be the first to live in this beautifully refinished home!
Courtesy: KW Empower, vicki@kwempower.com
View additional infoThis is a spacious one bedroom with private laundry, has central air, and comes with its own parking spot. It comes with deep sink, garbage disposal, refrigerator, quartz counters, dish washer, cooking stove, private laundry, and two big closets. The tenant will be responsible for $125 additionally for gas, electricity, and water, that will be paid directly to the landlord. It would be great for Jefferson University, PCOM, St. Joseph or Drexel Med.
Courtesy: Victory Real Estate, LLC, (215) 709-0909
View additional infoWelcome to a completely renovated beautiful historical property in a prime, visible location in Roxborough! The entrance to this ground floor unit (B) is on Vassar st, on the right if you are facing the front of the building. This unit features 2 large size rooms (1 with kitchen and the other one with a fully bathroom) as well as a smaller room for storage, filing, or an assistant small office. This unit floor plan and location are great fit for many type of renters and uses, even can be used as a commercial space. This unit is spacious, brand new (everything), lots of natural light throughout. The location is amazing and only a short walking distance to many stores, restaurants, bars and other fun places both on Main st Manayunk, or on Ridge Ave. Short drive to Center City, the Main Line, East Falls and more. If you like what you see and read - don't hesitate and schedule your showing TODAY!
Courtesy: National Realty Old City LLC - PA, (215) 625-3989
View additional infoThe View at Old City unveils an exceptional portrait of urban living. **Sign an 18 Month Lease + 10% off the base rent**. A unique fusion of style and sophistication, our apartment residences reflect your contemporary flair. Enjoy the life you deserve. When you live at The View at Old City, your address says it all. Lavish community amenities include; Active courtyard with heated infinity edge splash pool, Fitness Center with Peloton bikes and yoga room, Designated bicycle storage, Electric vehicle charging station, Zen garden, Boardwalk roof deck with scenic city skyline overlook, Media room, Outdoor grilling stations. Luxury apartment fit & finishes include; Open and spacious floorplans, Wood vinyl plank flooring in living areas, Plush carpet in bedrooms, Walk-in showers (some units), In-home washers & dryers, Oversized closets, NEST smart-home thermostats, Personal outdoor space including private balconies or terraces (some units). Paw Culture: At the View your pets can be showered with luxuries at the Paw Spa; our pup wash station is perfect for a pooch glam session, puppies and kittens are welcome. See fees and restrictions on pet policy. Paw-pular features include; Pet-friendly apartments, Large fenced "paw park", Grooming station, 2 Pets per apartment. Other units available. Parking also available.
Courtesy: National Realty Old City LLC - PA, (215) 625-3989
View additional infoThe View at Old City unveils an exceptional portrait of urban living. **Get One Month Free on a 13 Month Lease** Get a Ring Video Doorbell with a 13 Month Lease. A unique fusion of style and sophistication, our apartment residences reflect your contemporary flair. Enjoy the life you deserve. When you live at The View at Old City, your address says it all. Lavish community amenities include; Active courtyard with heated infinity edge splash pool, Fitness Center with Peloton bikes and yoga room, Designated bicycle storage, Electric vehicle charging station, Zen garden, Boardwalk roof deck with scenic city skyline overlook, Media room, Outdoor grilling stations. Luxury apartment fit & finishes include; Open and spacious floorplans, Wood vinyl plank flooring in living areas, Plush carpet in bedrooms, Walk-in showers (some units), In-home washers & dryers, Oversized closets, NEST smart-home thermostats, Personal outdoor space including private balconies or terraces (some units). Paw Culture: At the View your pets can be showered with luxuries at the Paw Spa; our pup wash station is perfect for a pooch glam session, puppies and kittens are welcome. See fees and restrictions on pet policy. Paw-pular features include; Pet-friendly apartments, Large fenced "paw park", Grooming station, 2 Pets per apartment. Other available units.
Courtesy: Dan Realty, (267) 808-6333
View additional infoAmazing apartment newly built 3 bedroom 3 bathrooms beautiful finish, hard wood floors washer and dryer in the unit. Fully furnished units are available. Some units with the roof deck.
Courtesy: Dan Realty, (267) 808-6333
View additional infoFULLY FURNISH. Amazing apartment newly built 3 bedroom 3 bathrooms beautiful finish, hard wood floors washer and dryer in the unit. Units with roof deck are available
Courtesy: Elfant Wissahickon Realtors, (215) 866-0050
View additional infoBrand new modern 1 bedroom apartment complete with in-unit laundry, dishwasher and central air. Advertised rent is for a 14 month lease. Ready for your immediate move-in, this bright and sunny unit features high quality finishes like quartz countertops, stainless steel appliances and sturdy engineered hardwood floors. Unique sliding floor-to-ceiling windows open to a breezy Juliette balcony. Youâll find plenty of storage in ample kitchen cabinets and closet space. The large bedroom has cozy brand new carpet. Handy features include secure key-access, elevator, package room and responsive property management. Grocery Outlet steps away. Easy access to transit at Broad or Girard. We canât wait to show you this amazing apartment. Tenants pay electric, cable/internet, renter's insurance. Apt is all electric. (Photos may not be of exact unit).
Courtesy: Elfant Wissahickon Realtors, (215) 866-0050
View additional infoBrand new modern studio apartment complete with in-unit laundry, dishwasher and central air. Ready for your immediate move-in, this bright and sunny unit features high quality finishes like quartz countertops, stainless steel appliances and sturdy engineered hardwood floors. Unique sliding floor-to-ceiling windows open to a breezy Juliette balcony. Youâll find plenty of storage in ample kitchen cabinets, counter seating, and walk-in closet space. Handy features include secure key-access, elevator, package room and responsive property management. Grocery Outlet steps away. Easy access to transit at Broad or Girard. Tenants pay electric, cable/internet, renter's insurance (apt is all electric). Photos may not be of exact unit. Advertised rent is for a 15 month lease.
Courtesy: KW Empower, vicki@kwempower.com
View additional infoWelcome to 1500 Locust, a stunning apartment building located in the heart of Center City, Philadelphia. Situated just steps away from Rittenhouse Square and Walnut Street, this 45-story high-rise offers an unrivaled living experience with breathtaking views. Our recently renovated residences feature modern finishes, spacious layouts, and an array of floor plans to suit your needs. As you step onto our rooftop pool and lounge, you'll be captivated by the sparkling city vistas that stretch before you. It's a setting that even William Penn himself couldn't have imagined. Exceptional living awaits you at 1500 Locust, where we provide amenities that elevate your day-to-day life. Take a dip in our heated indoor pool, relax on the rooftop terrace, or stay in shape at our state-of-the-art fitness center. We offer a range of layouts, from studios to three-bedroom apartments, all equipped with washers and dryers for your convenience. At 1500 Locust, we understand that your lifestyle needs vary. That's why we offer a seamless transition from an active to a relaxed atmosphere. Whether you seek a place to unwind, pamper yourself, or energize for the day ahead, our community has you covered. Surrounded by a historic and vibrant neighborhood, you'll find a wealth of fine dining experiences and high-end shopping options just moments away. Rittenhouse Square, with its lush greenery and beautiful trees, serves as the centerpiece of this dynamic locale. Our newly renovated Rittenhouse Square apartments blend modern minimalism with welcoming warmth. With light-filled spaces, open floor plans, and upscale finishes, you'll feel right at home. Features include designer-inspired kitchens, stainless steel appliances, private balconies overlooking Center City, and full-sized washers and dryers in every apartment. We understand that pets are family too, which is why we welcome them at 1500 Locust. Soon, our rooftop park will offer an elevated experience for your furry companions as well. When you call 1500 Locust "home," you're embracing an elevated lifestyle that maximizes your downtime. Unwind in your beautiful space, join a yoga class in our fitness center, or meet friends for dinner and drinks. For a truly panoramic and invigorating experience, head up to the rooftop and soak in the serene view. We offer a variety of amenities, including a rooftop terrace and clubroom, indoor rooftop pool and jacuzzi, outdoor sundeck with private cabanas and grilling areas, media room with theater, 24-hour fitness center, resident catering kitchen, 24-hour concierge, garage parking, guest suite availability, and a pet-friendly environment. Life is truly good at 1500 Locust, where you can relax, recharge, and indulge in all that Rittenhouse Square and Center City have to offer. Don't wait any longerâcontact us today to discover your next home at 1500 Locust. ** Photos are of model units ** Pricing and availability subject to change on daily basis ** Parking may be available for additional monthly fee **
Courtesy: Compass RE, (267) 435-8015
View additional infoWalk to the berks station or Frankford ave to all Fishtown has to offer from this spacious bi-level apartment. Enter the unit from the secured hallway into your large living area. To the left you will find the living space, and to the right is the kitchen. Hardwoods flow throughout the first floor with tall ceilings and ample sunlight. This building was completely remodeled a few years ago, so everything is basically new! White kitchen, with stainless steel appliances, granite counters, and subway backsplash. The breakfast bar has plenty of space for four stools, making entertaining a breeze! You have private access to the alley which you could easily have two chairs and a table for outdoor dining. Head down the open stairs to the lower level where you will find your full bath, in unit laundry, a spacious bedroom and walk in closet!
Courtesy: KW Empower, vicki@kwempower.com
View additional infoWelcome to 1500 Locust, a stunning apartment building located in the heart of Center City, Philadelphia. Situated just steps away from Rittenhouse Square and Walnut Street, this 45-story high-rise offers an unrivaled living experience with breathtaking views. Our recently renovated residences feature modern finishes, spacious layouts, and an array of floor plans to suit your needs. As you step onto our rooftop pool and lounge, you'll be captivated by the sparkling city vistas that stretch before you. It's a setting that even William Penn himself couldn't have imagined. Exceptional living awaits you at 1500 Locust, where we provide amenities that elevate your day-to-day life. Take a dip in our heated indoor pool, relax on the rooftop terrace, or stay in shape at our state-of-the-art fitness center. We offer a range of layouts, from studios to three-bedroom apartments, all equipped with washers and dryers for your convenience. At 1500 Locust, we understand that your lifestyle needs vary. That's why we offer a seamless transition from an active to a relaxed atmosphere. Whether you seek a place to unwind, pamper yourself, or energize for the day ahead, our community has you covered. Surrounded by a historic and vibrant neighborhood, you'll find a wealth of fine dining experiences and high-end shopping options just moments away. Rittenhouse Square, with its lush greenery and beautiful trees, serves as the centerpiece of this dynamic locale. Our newly renovated Rittenhouse Square apartments blend modern minimalism with welcoming warmth. With light-filled spaces, open floor plans, and upscale finishes, you'll feel right at home. Features include designer-inspired kitchens, stainless steel appliances, private balconies overlooking Center City, and full-sized washers and dryers in every apartment. We understand that pets are family too, which is why we welcome them at 1500 Locust. Soon, our rooftop park will offer an elevated experience for your furry companions as well. When you call 1500 Locust "home," you're embracing an elevated lifestyle that maximizes your downtime. Unwind in your beautiful space, join a yoga class in our fitness center, or meet friends for dinner and drinks. For a truly panoramic and invigorating experience, head up to the rooftop and soak in the serene view. We offer a variety of amenities, including a rooftop terrace and clubroom, indoor rooftop pool and jacuzzi, outdoor sundeck with private cabanas and grilling areas, media room with theater, 24-hour fitness center, resident catering kitchen, 24-hour concierge, garage parking, guest suite availability, and a pet-friendly environment. Life is truly good at 1500 Locust, where you can relax, recharge, and indulge in all that Rittenhouse Square and Center City have to offer. Don't wait any longerâcontact us today to discover your next home at 1500 Locust. ** Photos are of model units ** Pricing and availability subject to change on daily basis ** Parking may be available for additional monthly fee **
Courtesy: KW Empower, vicki@kwempower.com
View additional infoWelcome to 1500 Locust, a stunning apartment building located in the heart of Center City, Philadelphia. Situated just steps away from Rittenhouse Square and Walnut Street, this 45-story high-rise offers an unrivaled living experience with breathtaking views. Our recently renovated residences feature modern finishes, spacious layouts, and an array of floor plans to suit your needs. As you step onto our rooftop pool and lounge, you'll be captivated by the sparkling city vistas that stretch before you. It's a setting that even William Penn himself couldn't have imagined. Exceptional living awaits you at 1500 Locust, where we provide amenities that elevate your day-to-day life. Take a dip in our heated indoor pool, relax on the rooftop terrace, or stay in shape at our state-of-the-art fitness center. We offer a range of layouts, from studios to three-bedroom apartments, all equipped with washers and dryers for your convenience. At 1500 Locust, we understand that your lifestyle needs vary. That's why we offer a seamless transition from an active to a relaxed atmosphere. Whether you seek a place to unwind, pamper yourself, or energize for the day ahead, our community has you covered. Surrounded by a historic and vibrant neighborhood, you'll find a wealth of fine dining experiences and high-end shopping options just moments away. Rittenhouse Square, with its lush greenery and beautiful trees, serves as the centerpiece of this dynamic locale. Our newly renovated Rittenhouse Square apartments blend modern minimalism with welcoming warmth. With light-filled spaces, open floor plans, and upscale finishes, you'll feel right at home. Features include designer-inspired kitchens, stainless steel appliances, private balconies overlooking Center City, and full-sized washers and dryers in every apartment. We understand that pets are family too, which is why we welcome them at 1500 Locust. Soon, our rooftop park will offer an elevated experience for your furry companions as well. When you call 1500 Locust "home," you're embracing an elevated lifestyle that maximizes your downtime. Unwind in your beautiful space, join a yoga class in our fitness center, or meet friends for dinner and drinks. For a truly panoramic and invigorating experience, head up to the rooftop and soak in the serene view. We offer a variety of amenities, including a rooftop terrace and clubroom, indoor rooftop pool and jacuzzi, outdoor sundeck with private cabanas and grilling areas, media room with theater, 24-hour fitness center, resident catering kitchen, 24-hour concierge, garage parking, guest suite availability, and a pet-friendly environment. Life is truly good at 1500 Locust, where you can relax, recharge, and indulge in all that Rittenhouse Square and Center City have to offer. Don't wait any longerâcontact us today to discover your next home at 1500 Locust. ** Photos are of model units ** Pricing and availability subject to change on daily basis ** Parking may be available for additional monthly fee **
Courtesy: Keller Williams Main Line, 6105200100
View additional info
Courtesy: Allan Domb Real Estate, (215) 545-1500
View additional infoSpacious tri-level residence with marina and river views at Pier 5 Condominiums. The first floor of the home has a sunken living room with a fireplace and a wall of windows overlooking the marina and Benjamin Franklin bridge; a spacious open dining room; and a large kitchen with white cabinetry and tile floor. The second floor of the residence has a primary bedroom with oversized windows, two wall closets, and an ensuite bathroom with double vanity, jacuzzi tub, and stall shower. There is also a second bedroom with large wall closet, a full hall bathroom, and a washer and dryer. The third floor has another bedroom, a full bathroom, and access to the roof deck that provides unobstructed bridge and river views. Residents of Pier 5 enjoy a 24-hour doorman, lush outdoor gardens, an oversized river deck, access to the Delaware River Trail, and on-site management. The residence includes one parking space in the buildingâs parking garage.
Courtesy: KW Empower, vicki@kwempower.com
View additional infoDiscover the epitome of urban living at 2121 Market Street! Boasting 8 NEWLY RENOVATED APARTMENTS ranging from cozy one-bedroom sanctuaries to spacious three-bedroom retreats, this former tuxedo warehouse has been meticulously transformed into chic loft-style residences. Immerse yourself in the vibrant Rittenhouse Square neighborhood, where every day brings new adventures and experiences. From the moment you step into your new home, you'll be greeted by soaring ceilings, adorned with expansive 14-foot windows that flood the space with natural light, showcasing stunning city views. Hardwood floors and open floor plans enhance the sense of space and freedom, while fully-equipped kitchens with breakfast bars invite culinary creativity. Experience luxury living like never before with exclusive amenities including a resident skybox featuring a state-of-the-art fitness center and inviting lounge area. Step outside onto the rooftop deck and be mesmerized by breathtaking city vistas. With a 24/7 front desk attendant ensuring your peace of mind, convenience meets comfort at every turn. At 2121 Market Street, we understand that pets are family too. Embrace our super pet-friendly community, where dogs and cats are warmly welcomed. Plus, with Trader Joe's conveniently located on the lower level, your daily essentials are just steps away. Live life to the fullest and embrace the pulse of the city at 2121 Market Street.â your new urban oasis awaits!
Courtesy: KW Empower, vicki@kwempower.com
View additional infoDiscover the epitome of urban living at 2121 Market Street! Boasting 8 NEWLY RENOVATED APARTMENTS ranging from cozy one-bedroom sanctuaries to spacious three-bedroom retreats, this former tuxedo warehouse has been meticulously transformed into chic loft-style residences. Immerse yourself in the vibrant Rittenhouse Square neighborhood, where every day brings new adventures and experiences. From the moment you step into your new home, you'll be greeted by soaring ceilings, adorned with expansive 14-foot windows that flood the space with natural light, showcasing stunning city views. Hardwood floors and open floor plans enhance the sense of space and freedom, while fully-equipped kitchens with breakfast bars invite culinary creativity. Experience luxury living like never before with exclusive amenities including a resident skybox featuring a state-of-the-art fitness center and inviting lounge area. Step outside onto the rooftop deck and be mesmerized by breathtaking city vistas. With a 24/7 front desk attendant ensuring your peace of mind, convenience meets comfort at every turn. At 2121 Market Street, we understand that pets are family too. Embrace our super pet-friendly community, where dogs and cats are warmly welcomed. Plus, with Trader Joe's conveniently located on the lower level, your daily essentials are just steps away. Live life to the fullest and embrace the pulse of the city at 2121 Market Street.â your new urban oasis awaits!
Courtesy: Level 18 Realty, (215) 883-0428
View additional infoWelcome to this furnished one-bedroom apartment in West Philadelphia, just a few feet away from public transportation. Situated in a quiet neighborhood, this residence offers peace while still being conveniently located near University City and the many activities the city has to offer. Step into the living room perfect to entertain guests for a fun game night or for a peaceful night in. The bedroom is of standard size and is equipped with a closet and stand alone clothing rack. An equipped kitchen awaits while the modern bathroom ensures convenience and comfort. * Can come furnished or unfurnished*
Courtesy: RE/MAX One Realty, (215) 745-7000
View additional infoWelcome to 1115 W. Jefferson, this charming residence awaits its perfect match in the desirable Temple University neighborhood. Upon entry, you're greeted by a hall area that allows you to flow through the home, and straight into the well-appointed kitchen that seamlessly transitions into a laundry area, simplifying household chores. Ascend to the second level to discover three bedrooms and full bathroom, providing ample space for family or guests. Outside, a yard area beckons for small gatherings, gardening endeavors, or simply soaking up the sunshine. The inclusion of a washer, dryer and Refrigerator ensures added convenience and functionality for tenants. This home offers both convenience and comfort. Don't miss the opportunity to make this inviting residence your own.
2,201–2,225 of 4,301 properties displayed
How may I help you?Get property information, schedule a showing or find an agent |
|||||||||||||||||||||||||||||||||||||||||||||||||||||||||||||||||
|
|
|
|
|||
 |
Copyright © Metropolitan Regional Information Systems, Inc.


