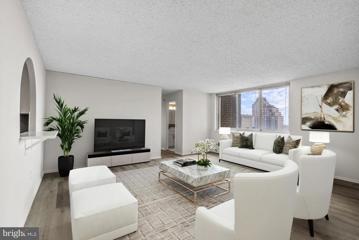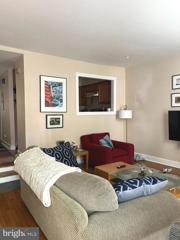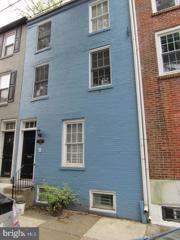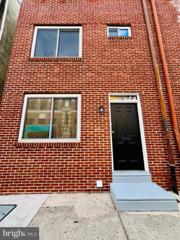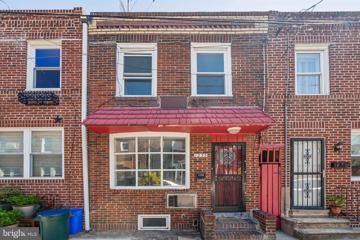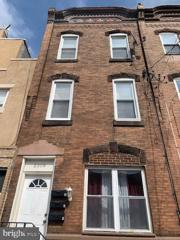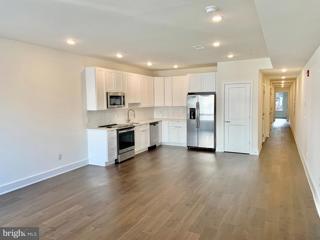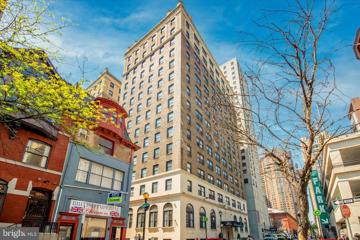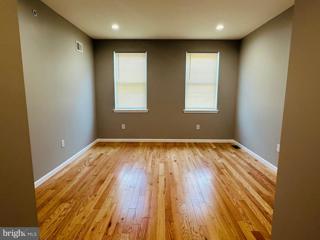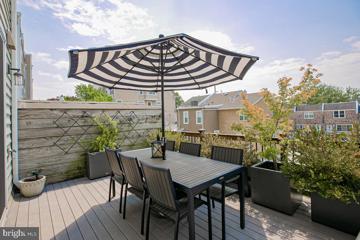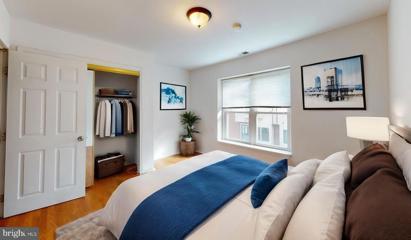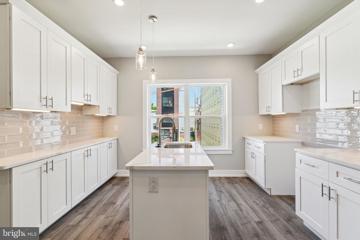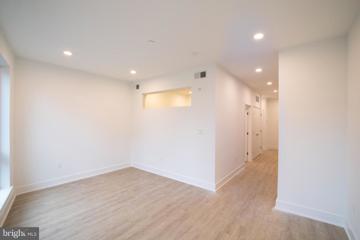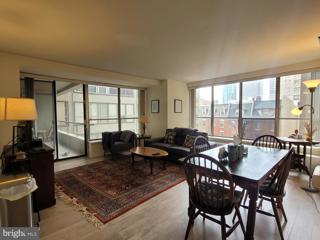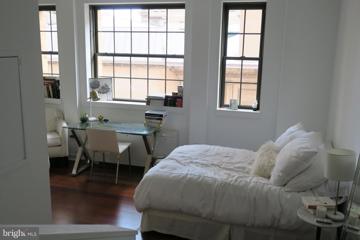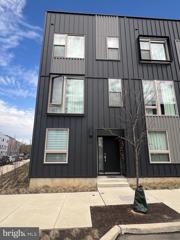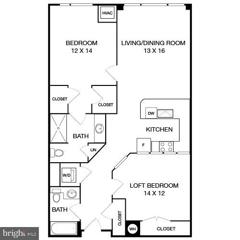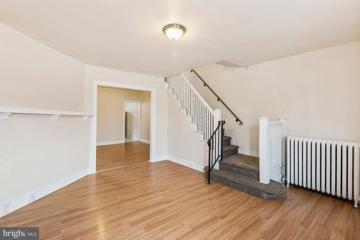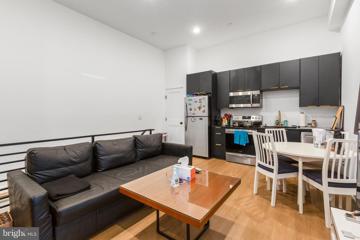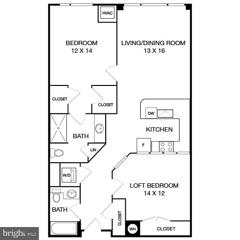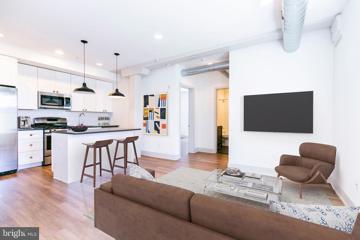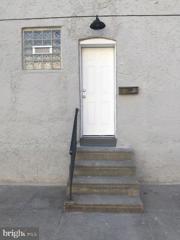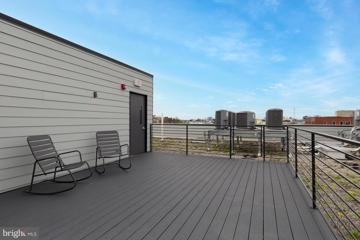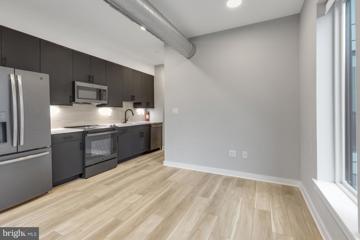 |  |
|
Philadelphia PA Real Estate & Homes for Rent4,302 Properties Found
2,226–2,250 of 4,302 properties displayed
Courtesy: KW Empower, vicki@kwempower.com
View additional infoWelcome to 1500 Locust, a stunning apartment building located in the heart of Center City, Philadelphia. Situated just steps away from Rittenhouse Square and Walnut Street, this 45-story high-rise offers an unrivaled living experience with breathtaking views. Our recently renovated residences feature modern finishes, spacious layouts, and an array of floor plans to suit your needs. As you step onto our rooftop pool and lounge, you'll be captivated by the sparkling city vistas that stretch before you. It's a setting that even William Penn himself couldn't have imagined. Exceptional living awaits you at 1500 Locust, where we provide amenities that elevate your day-to-day life. Take a dip in our heated indoor pool, relax on the rooftop terrace, or stay in shape at our state-of-the-art fitness center. We offer a range of layouts, from studios to three-bedroom apartments, all equipped with washers and dryers for your convenience. At 1500 Locust, we understand that your lifestyle needs vary. That's why we offer a seamless transition from an active to a relaxed atmosphere. Whether you seek a place to unwind, pamper yourself, or energize for the day ahead, our community has you covered. Surrounded by a historic and vibrant neighborhood, you'll find a wealth of fine dining experiences and high-end shopping options just moments away. Rittenhouse Square, with its lush greenery and beautiful trees, serves as the centerpiece of this dynamic locale. Our newly renovated Rittenhouse Square apartments blend modern minimalism with welcoming warmth. With light-filled spaces, open floor plans, and upscale finishes, you'll feel right at home. Features include designer-inspired kitchens, stainless steel appliances, private balconies overlooking Center City, and full-sized washers and dryers in every apartment. We understand that pets are family too, which is why we welcome them at 1500 Locust. Soon, our rooftop park will offer an elevated experience for your furry companions as well. When you call 1500 Locust "home," you're embracing an elevated lifestyle that maximizes your downtime. Unwind in your beautiful space, join a yoga class in our fitness center, or meet friends for dinner and drinks. For a truly panoramic and invigorating experience, head up to the rooftop and soak in the serene view. We offer a variety of amenities, including a rooftop terrace and clubroom, indoor rooftop pool and jacuzzi, outdoor sundeck with private cabanas and grilling areas, media room with theater, 24-hour fitness center, resident catering kitchen, 24-hour concierge, garage parking, guest suite availability, and a pet-friendly environment. Life is truly good at 1500 Locust, where you can relax, recharge, and indulge in all that Rittenhouse Square and Center City have to offer. Don't wait any longerâcontact us today to discover your next home at 1500 Locust. ** Photos are of model units ** Pricing and availability subject to change on daily basis ** Parking may be available for additional monthly fee **
Courtesy: BHHS Fox & Roach-Center City Walnut, (215) 627-6005
View additional infoWashington Square West!! Step back into history when you visit this charming one-bedroom apartment which is located on a quiet residential street in an historical enclave right off Locust Street. It has all the amenities including central air, hardwood floors, and nice appliances including dishwasher and garbage disposal. Washer/dryer in-unit. Unit has a separate entrance and a small backyard/alley. This lovely apartment is close to cafes, restaurants, clothing boutiques, floral shops, 24-hour convenience stores, Antique Row, and ample parking lots. Only one block to Jefferson Hospital, two blocks to Market East Station and three blocks to the Broad Street Subway. Won't last long!
Courtesy: BHHS Fox & Roach-Center City Walnut, (215) 627-6005
View additional infoAs you step inside, you're greeted by a spacious living room adorned with sliders that lead to your own private deck, offering a serene retreat for relaxation and entertainment. The well-appointed full kitchen, complete with a garbage disposal and dishwasher, beckons culinary enthusiasts to indulge in their passion for cooking. Adorned with sleek wood flooring throughout, the apartment exudes warmth and sophistication. For added convenience, a washer and dryer are discreetly tucked away within the unit, ensuring effortless laundry days. Embrace year-round comfort with central air conditioning, providing a respite from the elements. This pet-friendly abode is situated within a small boutique building, fostering a sense of community and camaraderie among residents. Convenience meets lifestyle with its proximity to Jefferson and Pennsylvania hospitals, making it an ideal sanctuary for anyone seeking a peaceful retreat close to essential amenities.
Courtesy: RE/MAX Plus, (215) 422-3711
View additional infoThis is a fully renovated home nestled in the vibrant heart of Philadelphia. This house boasts 2 bedrooms, 2.5 baths, and a finished basement, offering ample space for comfortable living. Brand new kitchen with stainless steel appliances. Located just across Whole Foods and steps away from CVS and Starbucks. Easy access to transportation with a 15-minute walk to the train station. Within walking distance of the Liberty Bell and the Italian Market.
Courtesy: KW Empower, vicki@kwempower.com
View additional infoWelcome to 1235 South Warnock Street, nestled on a dead end, quiet block in Passyunk Square! Step into the newly renovated home, with LVT on the main floor. The large living space has huge windows bringing in tons of natural light. The living space flows seamlessly into the eat-in kitchen, with a gas stove and tons of cabinetry. The rear of the home has your full bathroom, with a tub shower combo. Upstairs, the LVT continues in both of the bedrooms, each with their own closets. The hallway features a bonus closet for any extra storage space needed! Outside, the large back patio is perfect for gardening in the garden boxes, grilling, and entertaining. Downstairs, the unfinished basement is perfect for extra storage needs. Close to the Italian Market, tons of restaurants and shopping, and two parks, this property is a must-see! Schedule your tour today!
Courtesy: Mercury Real Estate Group, (215) 462-5100
View additional infoThird Floor studio apartment fresh and airy, with a sizeable eat-in kitchen, lovely little bathroom, and considerable bedroom that quaintly blends together offering comfort and dexterity; close proximity to transit lines, eateries and shopping a perfect combination .
Courtesy: Keller Williams Realty - Cherry Hill, (856) 321-1212
View additional infoModern and new construction 2-bed/2-bath apartment with a roof top access is a contemporary living dream. Beautiful finishes, spacious unit. Includes: stainless steel appliances, hardwood, granite counters, recessed lights, high ceilings, washer/dryer in unit, central AC/heat and interactive video intercom with ability to buzz open the main door, Internet connectivity and Additionally, 1824 Ridge Avenue has a Walk Score of 91 out of 100! A Walkers Paradise, daily errands do not require a car. One-minute walk from the 15 63rd-Girard to Richmond-Westmoreland at the Girard Av & Ridge Av stop. Located near the Fairmount - Art Museum neighborhood with access to many shops and restaurants. Nearby parks include Francisville Playground, Franklin town Park and Abraham Lincoln. First, last and security deposit due upon signing, all applicant must be submitted with proof of income, credit report and ID. Make your appointment Today to see it.
Courtesy: RE/MAX Classic, (610) 687-2900
View additional infoWelcome to 1324 Locust Ave, Unit #428, Philadelphia, PA! This partially furnished condo offers a comfortable and convenient living experience in the heart of Center City. Boasting a prime location near the upcoming Sixers stadium, this unit provides an exciting opportunity for sports enthusiasts and city dwellers alike. Upon entering the unit, you are greeted by stunning hardwood scratch-resistant floors that flow seamlessly throughout the space. The updated kitchenette features sleek stainless steel appliances, including a refrigerator, electric cooktop, range hood, and microwave. With ample storage space both above and below the sink, you'll have no trouble keeping your culinary essentials organized. The main room includes a convenient walk-in closet, offering additional storage solutions for your belongings. The recently renovated bathroom is equipped with a full tub, pedestal sink, lighted vanity, and all the necessary amenities for your comfort. Utilities such as water, heat, and AC are all included, providing added convenience and peace of mind. Residents of the Arts Condominium enjoy access to a range of amenities, including a 24-hour front desk concierge, gym, elevators, laundry facilities, bike storage, and free Wi-Fi in the lobby. Additional conveniences include a barber shop, secure package pickup, and a resident lounge, ensuring that all your needs are met within the building. Plus, with close proximity to endless job opportunities, public transportation options, great restaurants, bars, and shopping destinations, you'll have everything you need right at your fingertips. Don't miss out on the chance to make this exceptional condo your new home. Schedule your showing today and experience all that city living has to offer!
Courtesy: Canaan Realty Investment Group, (215) 333-1826
View additional infoThis 3 bedroom rooms and 2.5 bathrooms townhouse offers a prime location in the vibrant Spring Arts area, just minutes from Center City. It boasts top-notch features like hardwood floors, granite countertops, and stainless steel appliances in the kitchen, making it both stylish and functional. Plus, with spacious bedrooms flooded with natural light and convenient amenities like central air and a washer/dryer, it's the perfect blend of comfort and convenience for modern living.
Courtesy: KW Empower, vicki@kwempower.com
View additional infoDon't settle for less-- even when renting! Parking, Rooftop and a Primary Suite that spans the ENTIRE 2nd Floor. 4734 Cross Street tucked away in the Enclave at Sheldon Crossing is located atop the Manayunk Hills -- Great sunsets, Great Location! Newer Construction Townhome features 4 levels of living. Entry level has bonus room with sliding door to outdoor patio and a 1/2 bath. The main level hosts the living room with fireplace, dining room and kitchen with access to rear deck for grilling. The 3rd Floor hosts the Primary Suite with Spa Like Primary Bath and your laundry room. The 4th Floor has TWO guest ensuites. Home has a green roof perfect for entertaining, sunbathing, gardening or star gazing. Home is located Minutes from Manayunk Towpath, 76, Main St, Manayunk + Ivy Ridge Train Stations, Schuylkill River Trail, Center City and Kelly Drive. Don't miss your opportunity to tour 4734 Cross Street and call it home!
Courtesy: Keller Williams Main Line, 6105200100
View additional infoRecently renovated townhouse located on a charming street steps from Temple. This townhouse features large living space that seamlessly connects to a recently remodeled kitchen. This large first floor, in addition to the oversized finished basement makes this house perfect for students. Do not miss your chance to rent this townhouse, schedule a viewing today!
Courtesy: KW Empower, vicki@kwempower.com
View additional infoWelcome to Temple University! 1953 N. 9th St is located just moments away from Templeâs Main Campus and the Temple Regional Rail Station. Unit 2 of this newly constructed duplex is a bi-level unit with a private roof deck! When you enter this unit you are immediately met with the gorgeous new kitchen. Complete with white shaker cabinets, a beautiful backsplash and a center island. Once you continue further into the unit you will be met with the conveniently located powder room and large living space. The living/dining area features a ton of natural light and built in surround sound system! Continue to the second level and you will enter the primary living areas. On this floor there is a full bathroom with glass shower and 2 bedrooms with large windows. The $75 monthly water fee will cover all cold water usage. First, last and security deposit required to move in. 1953 N. 9th St is extremely accessible to Broad St. and public transportation. This building is perfect for anyone looking to enjoy the best of city living or for a student looking for prime off campus housing.
Courtesy: OCF Realty LLC - Philadelphia, (215) 735-7368
View additional info*Available 5/15/24! Welcome to 1325 N Lee Street! Located in the trendy Fishtown neighborhood of Philadelphia this beautiful brand new apartment community is the latest addition to the fast growing corridor along Frankford Ave/Front Street and features 20 luxury apartment homes along with first floor commercial space. All units showcase design driven high end finishes, abundant space and access to excellent communal amenities â as well as Central Air/Heat and In-Unit Washers/Dryers. Upon entering any of the apartment homes you are welcomed with an abundance of natural light flowing through large windows in the open-concept kitchen, living space and bedrooms. Kitchens are equipped with plenty of countertop and cabinet space, modern tile backsplashes, stainless steel appliances, and gorgeous hardwood flooring throughout. Generous living areas host large windows and plenty of space for your furniture or home office space. Bedrooms will comfortably fit a queen sized bed and offer plentiful closet space! The stunning bathroom spaces feature designer tile in the tub/shower combos beautifully accenting the finishes throughout this space. Finally, on top of it all, the building also offers a spacious communal roof deck with a sweeping view reaching all the way to the center city skyline! Conveniently located close to everything Fishtown has to offer, including the Market-Frankford Subway, Area Highways, & tons of local hop cafeâs, restaurants, and breweries. The famous Pizzeria Beddia is even just across the street! Donât miss your opportunity to be a part of this exceptional apartment community. Schedule a tour with our agents today and discover your new haven in Fishtown! *Price reflects the net effective rent after a 2 month credit is applied to a 14 month lease at $1,775/mo. *Dogs under 35lbs permitted with owner approval. $50/mo pet rent required. No Cats. *Photos of multiple units in the building. Finishes will match, layouts may vary.
Courtesy: Allan Domb Real Estate, (215) 545-1500
View additional infoSun-soaked two bedroom, two bathroom residence with a private balcony at the highly coveted Dorchester! The home features a spacious living/dining area boasting two walls of bay windows beaming with natural light, which provide access to a private balcony. The kitchen has white cabinetry and white kitchen appliances, including a refrigerator, oven, and stove/range. The primary bedroom has a large walk-in closet with built-ins and an ensuite bathroom featuring a shower with sliding glass doors and a white sink/vanity. There is second bedroom that has additional closet space and enjoys use of a nearby hall bathroom with a shower/tub and a stackable washer/dryer. Residents of The Dorchester experience a 24-hour doorman, state-of-the-art fitness center, seasonal rooftop pool club, and valet parking in the building's underground garage for an additional fee. All utilities are included in condo fee including basic cable. Location is everything, Rittenhouse Square was ranked the 6th best neighborhood in North America with 175 restaurants and 199 retailers within a three block radius. This rare opportunity to customize your own part of Rittenhouse Square won't be around for long!
Courtesy: Allan Domb Real Estate, (215) 545-1500
View additional infoBeautifully appointed studio with high-end features throughout at Parc Rittenhouse on Rittenhouse Square! The residence boasts an open kitchen with stainless steel appliances, granite countertop, and neutral cabinetry; hardwood floors throughout; ample natural light; a marble-appointed bathroom with a shower/tub; and a combination washer/dryer. Residents of Parc Rittenhouse enjoy world class amenities and services including a 24 hour doorman; an amenities suite that includes a brand new state-of-the-art fitness center and resident lounge with pantry; media room; outdoor rooftop pool club with a large pool deck, full size pool, kids pool and hot tub; garage parking below the building for an additional fee; and three amazing restaurants on the ground floor, Stephen Starrâs Parc, Devon Seafood and Via Locusta.
Courtesy: Canaan Realty Investment Group, (215) 333-1826
View additional infoNEW CONSTRUCTION. END OF ROW townhouse. only minutes to the city . so you can easy get to your work and enjoy all the city life can offer. fully furnished (negotiable).windows all around ,tons natural light. settle in and watch the city skyline and river view on your roof deck.
Courtesy: KW Empower, vicki@kwempower.com
View additional info777 South Broad Street located in Philadelphia, PA offers luxury loft living right off the Avenue of the Arts. Our community features spacious floor plans with bamboo wood flooring, modern kitchens with stainless steel appliances, upgraded cabinetry, granite countertops and floor to ceiling windows that include unobstructed city views. Homes also include a washer and dryer, spacious walk-in closets, and in select homes a private balcony. Our community is smoke-free and includes a 24-hour fitness center, rooftop social deck, clubroom and dog park. Feel safe and secure with controlled access entry, on-site management and maintenance teams. Walkable distance to restaurants and shopping plus commuting has never been easier with the nearby Broad Street Subway Station. Guarantors welcome! ** Prices and availability subject to change on a daily basis ** Photos are of model units ** Parking may be available for additional fee **
Courtesy: EXP Realty, LLC, (888) 397-7352
View additional infoSTUDENT RENTALS AND FAMILIES ACCEPTED!! This spacious 3 bedroom, one bathroom 1,200 square foot home is available June 1st 2024. Washer and dryer installed in unit included; along with a fridge, stove and microwave. You walk into the home to a large large living room and then dining area with the kitchen next to it. Outside the kitchen door you have stairs leading to your private yard fully fenced in. The 2nd floor consists of large 3 bedrooms and the bathroom. Please reach out with any questions or to schedule a tour!
Courtesy: JG Real Estate LLC, (215) 467-4100
View additional infoAvailable Early July: Welcome to 1134 Pine St #1, where modern luxury meets convenience in this thoughtfully designed bi-level apartment. This stunning 3 bedroom, 2 bathroom unit spans the ground floor and lower level of an exquisite building, nestled in a highly walkable neighborhood. Desirable features include hardwood floors and recessed lighting throughout, large windows, and ample storage space throughout. The spacious living area is perfect for entertaining, while the kitchen boasts modern cabinetry and a full suite of sleek stainless steel appliances. Continue to your bedrooms, offering generous closet space and sunlight-filled windows - perfect for your plants. Stay comfortable year-round with central air conditioning and enjoy the convenience of in-unit laundry. Don't miss out - call today! About The Neighborhood: Washington Square West is a fantastic, centrally located neighborhood in Philadelphia. Surrounded by parks, eateries, and tons of shopping and entertainment options. Easily accessible via SEPTA public transportation options. Walkable to Center City, Midtown Village, Rittenhouse, and South Street. Favorite local spots in the area include Mixto Restaurante, Dirty Frank's, Sweet Box Bakeshop, The Last Drop Coffee House, Middle Child, Sumo Sushi, and more! Lease Terms: Generally, first month, last month, and one month security deposit due at, or prior to, lease signing. Other terms may be required by Landlord. $55 application fee per applicant. Pets are conditional on owner's approval and may require an additional fee and/or monthly pet rent, if accepted. (Generally, $500/dog and $250/cat, and/or monthly pet rent). Tenants responsible for: electricity, cable/internet, and a $75/month flat water fee. Landlord Requirements: Applicants to make 3x the monthly rent in verifiable net income, credit history to be considered (i.e. no active collections), no evictions within the past 4 years, and must have a verifiable rental history with on-time rental payments. Exceptions to this criteria may exist under the law and will be considered.
Courtesy: KW Empower, vicki@kwempower.com
View additional info777 South Broad Street located in Philadelphia, PA offers luxury loft living right off the Avenue of the Arts. Our community features spacious floor plans with bamboo wood flooring, modern kitchens with stainless steel appliances, upgraded cabinetry, granite countertops and floor to ceiling windows that include unobstructed city views. Homes also include a washer and dryer, spacious walk-in closets, and in select homes a private balcony. Our community is smoke-free and includes a 24-hour fitness center, rooftop social deck, clubroom and dog park. Feel safe and secure with controlled access entry, on-site management and maintenance teams. Walkable distance to restaurants and shopping plus commuting has never been easier with the nearby Broad Street Subway Station. Guarantors welcome! ** Prices and availability subject to change on a daily basis ** Photos are of model units ** Parking may be available for additional fee **
Courtesy: JG Real Estate LLC, (215) 467-4100
View additional infoAvailable Early July: Welcome to luxury living at 1618 Mifflin St #1C! This is an exquisite 2 bedroom, 1 bathroom unit on the first floor offering contemporary finishes. With soaring ceilings, sleek hardwood floors, quartz countertops, exposed ductwork, and recessed lighting throughout, every detail exudes modern sophistication. Step into the industrial-style lobby adorned with expansive windows and exposed brick, setting the tone for the building's chic aesthetic. The open floor plan seamlessly connects the kitchen and living room, featuring a quartz breakfast bar with pendant accent lighting. Convenience meets style with a front-loading washer and dryer neatly tucked away in a closet off the living room. Located in a building with secure entry and a common roof deck - perfect for enjoying the warmer months! Call today! About the Neighborhood: West Passyunk is a beautiful, residential neighborhood in the South Philadelphia area. Walkable to Broad Street for public transportation options including the Broad Street Subway Line into Center City. You'll be close to the Guerin Recreation Center, East Passyunk Square, and Di Silvestro Playground. Check out local hotspots like Second District Brewing, Melrose Diner, Ultimo Coffee, South Philadelphia Tap Room, Cafe y Chocolate, and more! Lease Terms: Generally, first month, last month, and one month security deposit due at, or prior to, lease signing. Other terms may be required by Landlord. $55 application fee per applicant. Pets are conditional on owner's approval and may require an additional fee and/or monthly pet rent, if accepted. (Generally, $500/dog and $250/cat, and/or monthly pet rent). Tenants responsible for: electricity, gas, cable/internet, and a $60/month flat water fee. Landlord Requirements: Applicants to make 3x the monthly rent in verifiable net income, credit history to be considered (i.e. no active collections), no evictions within the past 4 years, and must have a verifiable rental history with on-time rental payments. Exceptions to this criteria may exist under the law and will be considered.
Courtesy: JG Real Estate LLC, (215) 467-4100
View additional infoAvailable Early July: Welcome to 257 N 3rd St #1! Located in a fantastic building in Old City that showcases 7 beautifully renovated apartments. This gorgeous 1 bedroom, 1 bathroom apartment boasts hardwood floors, recessed lighting, in-unit laundry, and beautiful finishes throughout. Enter into the common area with an open floor plan for an airy atmosphere. Ductless mini-split air conditioners are installed throughout for added comfort. Your stunning kitchen offers subway tile backsplash, contemporary cabinetry, and a full lineup of stainless steel appliances including dishwasher, garbage disposal, and built-in microwave. Head into your bathroom equipped with a floating vanity and a fully tiled shower with a sleek glass door. To the back is your sizable bedroom, elevated by the big window bordered by exposed brick. There's good closet space and natural lighting throughout - schedule a tour today! About The Neighborhood: Old City is a great, walkable neighborhood by the Delaware River. Right off of I-95 and I-676, and close to tons of public transportation options including bus routes and the Market Frankford Line to City Hall and 30th Street Station for an easy commute. Surrounded by great eateries, parks, and entertainment options including Spruce Street Harbor Park, Franklin Square, Independence Hall, and Penn's Landing. Favorite neighborhood places include Torchwood Cafe, Lucha Cartel, Fork, ICI Macarons, and tons more! Lease Terms: Generally, first month, last month, and one month security deposit due at, or prior to, lease signing. Other terms may be required by Landlord. $55 application fee per applicant. Pets are conditional on owner's approval and may require an additional fee and/or monthly pet rent, if accepted. (Generally, $500/dog and $250/cat, and/or monthly pet rent). Tenants responsible for: electricity, cable/internet, and a $35/month flat water fee. Landlord Requirements: Applicants to make 3x the monthly rent in verifiable net income, credit history to be considered (i.e. no active collections), no evictions within the past 4 years, and must have a verifiable rental history with on-time rental payments. Exceptions to this criteria may exist under the law and will be considered.
Courtesy: Keller Williams Philadelphia, (215) 627-3500
View additional infoNicely renovated 2bedroom/1bath apartment located in the Logan/Ogontz/Fern Rock section of Philadelphia and near East Germantown. Apartment is located on the second floor and features a private entrance, new floors, nice size bedrooms with new carpeting, apartment new newly painted, new gas range, upgraded countertops, subway backsplash, and modern cabinets in spacious kitchen, garbage disposal and ceiling fan ands. some track lighting. Lots of natural light. Located conveniently near transportation, Lonnie Young Recreation Center, Mastery Charter School, Supermarkets, La Salle University, and lots of small specialty businesses. Background check required for all interested applicants. Available now, schedule a tour today!
Courtesy: JG Real Estate LLC, (215) 467-4100
View additional infoAvailable Early June Leasing Special: 1 MONTH FREE on a 13 month lease! Gross rent is $1,495/month; net effective rent is $1,380/month. Tenant to pay net effective rent. Step into 102 W Berks St #405, a luxurious 1 bedroom, 1 bathroom apartment in Olde Kensington.ÂTailored for urban tranquility, the unit boasts hardwood floors, recessed lighting, contemporary touches, exposed spiral ductwork, and in-unit laundry for added convenience. The modern kitchen boasts plenty of cabinetry, granite countertops, tiled backsplash, and stainless steel appliances including a dishwasher, built-in microwave, refrigerator, electric stovetop, and oven. Large windows bathe the interior in sunlight, while high-efficiency central A/C ensures year-round comfort. Unwind in the stylish bathroom adorned with modern tiling and a floating vanity.ÂLocated in a gorgeous building offering amenities that include an elevator for ultimate convenience, virtual doorman, shared roofdeck, and more! Each unit was designed to provide you with a peaceful living experience within the city. Call today! Please note exact finishes & layouts may vary. About The Neighborhood: Old Kensington is an incredible neighborhood just North of Fishtown. Conveniently accessible via I-96, I-676, and public transportation bus routes and the Market Frankford Line. Close to Towey Playground, Shissler Recreation Center, Palmer Park and Palmer Doggie Depot. You'll be surrounded by tons of shopping, dining, and entertainment options including LMNO, Goldie, Gryphon Cafe, Kalaya, Evil Genius Beer Company, Suraya, Steap & Grind, and many more! Lease Terms: Generally, first month, last month, and one month security deposit due at, or prior to, lease signing. Other terms may be required by Landlord. $55 application fee per applicant. Pets are conditional on ownerâs approval and may require an additional fee and/or monthly pet rent, if accepted. (Generally, $500/dog and $250/cat, and/or monthly pet rent). Tenants responsible for: electricity, cable/internet, and a $45/month flat water fee.ÂLandlord Requirements: Applicants to make 3x the monthly rent in verifiable net income, credit history to be considered (i.e. no active collections), no evictions within the past 4 years, and must have a verifiable rental history with on-time rental payments. Exceptions to this criteria may exist under the law and will be considered.
Courtesy: JG Real Estate LLC, (215) 467-4100
View additional infoAvailable Early June Leasing Special: 1 MONTH FREE on a 13 month lease! Gross rent is $1,395/month; net effective rent is $1,288/month. Tenant to pay net effective rent. Introducing 102 W Berks St #303 in Olde Kensington! This is an exquisite 1 bedroom, 1 bathroom apartment located on the third floor, basking in abundant natural light and spacious living areas. Designed for serene city living, relish in the charm of hardwood flooring, recessed lighting, contemporary finishes, exposed spiral ductwork, and convenient in-unit laundry. The modern kitchen offers ample cabinetry, granite countertops, tiled backsplash, and stainless steel appliances including a dishwasher, built-in microwave, refrigerator, electric stovetop, and oven. Enjoy the airy ambiance courtesy of large windows throughout, while high-efficiency central A/C ensures year-round comfort. Indulge in the sleek bathroom featuring stylish tiling and a floating vanity.ÂLocated in a gorgeous building offering amenities that include an elevator for ultimate convenience, virtual doorman, shared roofdeck and more! With its undeniable appeal, this exceptional apartment won't stay on the market for long. Contact us today to schedule a tour and secure your new home! About The Neighborhood: Olde Kensington is an incredible neighborhood just North of Fishtown. Conveniently accessible via I-95, I-676, and public transportation bus routes and the Market Frankford Line. Close to Towey Playground, Shissler Recreation Center, Palmer Park and Palmer Doggie Depot. Youâll be surrounded by tons of shopping, dining, and entertainment options including LMNO, Goldie, Gryphon Cafe, Kalaya, Evil Genius Beer Company, Suraya, and many more! Lease Terms: Generally, first month, last month, and one month security deposit due at, or prior to, lease signing. Other terms may be required by Landlord. $55 application fee per applicant. Pets are conditional on ownerâs approval and may require an additional fee and/or monthly pet rent, if accepted. (Generally, $500/dog and $250/cat, and/or monthly pet rent). Tenants responsible for: electricity, cable/internet, and a $45/month flat water fee. Landlord Requirements: Applicants to make 3x the monthly rent in verifiable net income, credit history to be considered (i.e. no active collections), no evictions within the past 4 years, and must have a verifiable rental history with on-time rental payments. Exceptions to this criteria may exist under the law and will be considered.
2,226–2,250 of 4,302 properties displayed
How may I help you?Get property information, schedule a showing or find an agent |
|||||||||||||||||||||||||||||||||||||||||||||||||||||||||||||||||
|
|
|
|
|||
 |
Copyright © Metropolitan Regional Information Systems, Inc.


