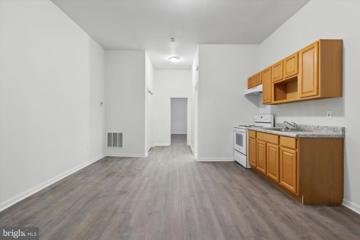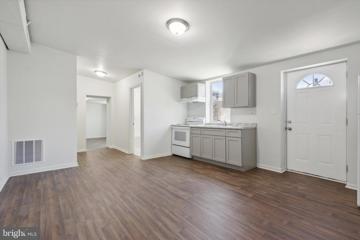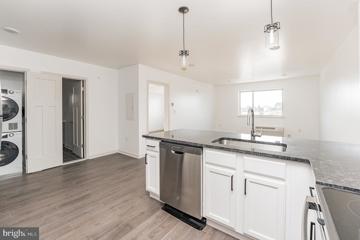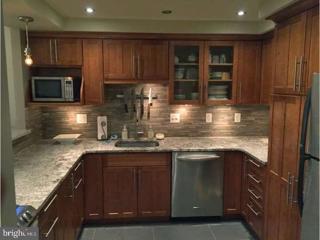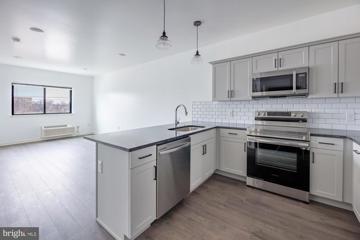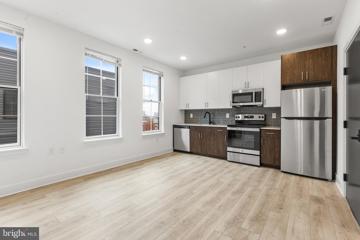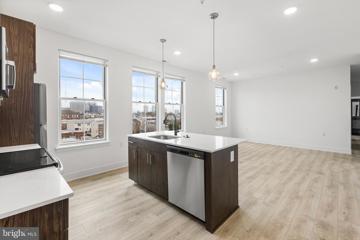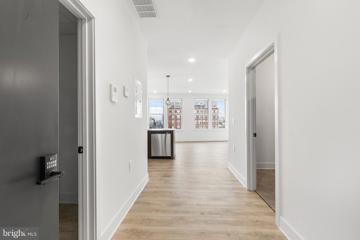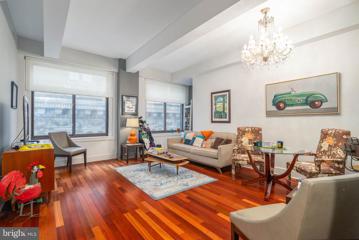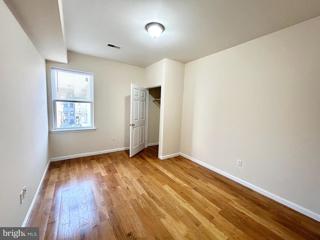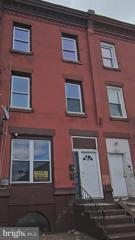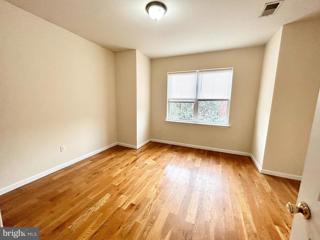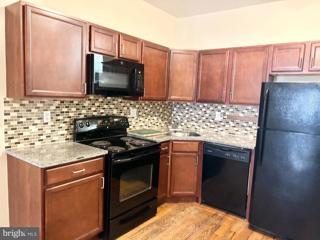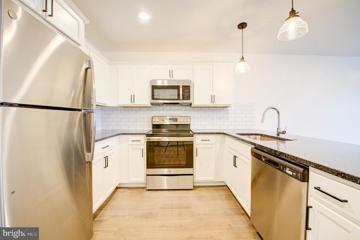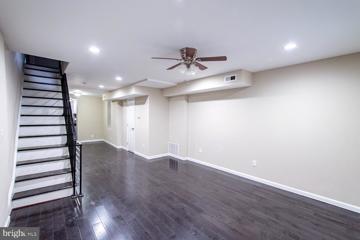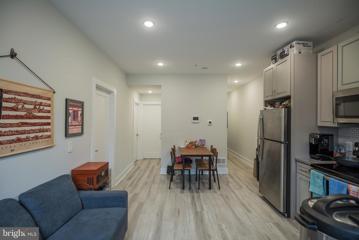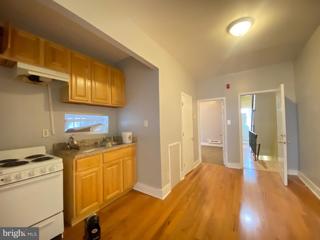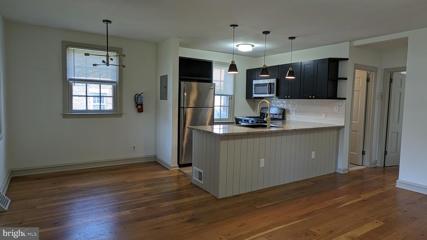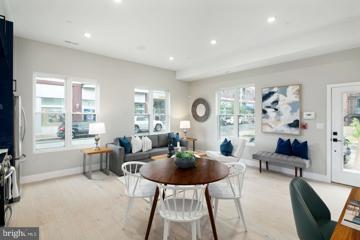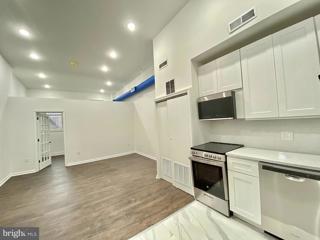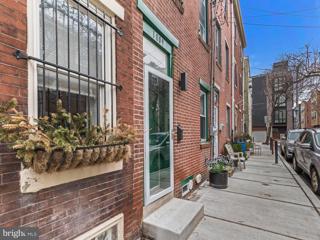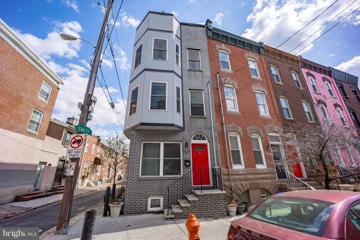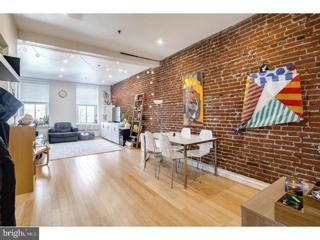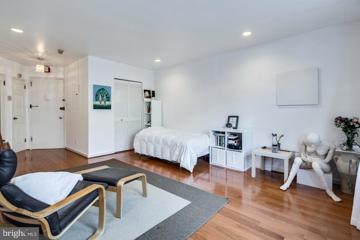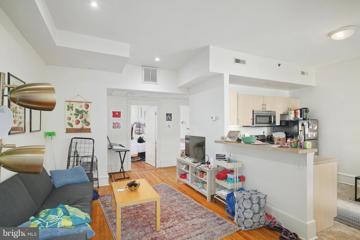 |  |
|
Philadelphia PA Real Estate & Homes for Rent4,302 Properties Found
2,176–2,200 of 4,302 properties displayed
Courtesy: KW Empower, vicki@kwempower.com
View additional infoWelcome to your new home at 1749 S 4th St, Philadelphia, PA 19148, nestled in the vibrant neighborhood of South Philadelphia. This 2 bedroom, 1 bathroom apartment offers a harmonious blend of contemporary design and comfort. Step inside to discover a thoughtfully designed space featuring a modern aesthetic, highlighted by ample natural light that floods the rooms. The spacious kitchen invites culinary creativity with its generous layout, while the adjacent dining room sets the stage for intimate meals or entertaining guests. Relax and unwind in the inviting living room, a cozy retreat for cozying up with a book or enjoying movie nights. A walk-through closet provides ample storage space, ensuring organization is effortless. Beyond your doorstep, the neighborhood offers a plethora of amenities and attractions. South Philadelphia is renowned for its vibrant culture, diverse dining scene, and lively entertainment options. From quaint cafes to trendy boutiques and local parks, there's always something new to explore. With its tasteful design, convenient features, and prime location, this apartment presents an ideal opportunity to experience the best of city living. Don't miss out on this perfect urban oasis! *2Bd Vouchers Accepted* Generally, 2 months security and first months rent collected. Landlord will review applicants holistically, the general criteria is: credit score of 600, accounts in good standing, clean background, no evictions, and income of 3x the month rent. Applicants to submit PAR Application, ID, 2 Months of Paystubs, and credit/background check for all occupants over the age of 18.
Courtesy: KW Empower, vicki@kwempower.com
View additional infoWelcome to your new home at 1749 S 4th St, Philadelphia, PA 19148, nestled in the vibrant neighborhood of South Philadelphia. This 2 bedroom, 1 bathroom apartment offers a harmonious blend of contemporary design and comfort. Step inside to discover a thoughtfully designed space featuring a modern aesthetic, highlighted by ample natural light that floods the rooms. The spacious kitchen invites culinary creativity with its generous layout, while the adjacent dining room sets the stage for intimate meals or entertaining guests. Relax and unwind in the inviting living room, a cozy retreat for cozying up with a book or enjoying movie nights. A walk-through closet provides ample storage space, ensuring organization is effortless. Beyond your doorstep, the neighborhood offers a plethora of amenities and attractions. South Philadelphia is renowned for its vibrant culture, diverse dining scene, and lively entertainment options. From quaint cafes to trendy boutiques and local parks, there's always something new to explore. With its tasteful design, convenient features, and prime location, this apartment presents an ideal opportunity to experience the best of city living. Don't miss out on this perfect urban oasis! *2Bd Vouchers Accepted* Generally, 2 months security and first months rent collected. Landlord will review applicants holistically, the general criteria is: credit score of 600, accounts in good standing, clean background, no evictions, and income of 3x the month rent. Applicants to submit PAR Application, ID, 2 Months of Paystubs, and credit/background check for all occupants over the age of 18.
Courtesy: MGMT Residential, (215) 821-7487
View additional infoAvailable July 1st! Modern & Spacious one-bedroom apartment home available in a brand new construction apartment community. Located along Roxborough's vibrant Ridge Avenue corridor, convenient to shopping, dining, transit, and more! Your new top-floor home includes easy-to-clean vinyl wood plank flooring, custom granite countertops, and large windows that let in tons of natural light. Stacked washer & dryer in the apartment with dishwasher & garbage disposal make chores a breeze! Stay comfortable year-round with individually controlled PTAC Climate Control in each room. All residents at Lilac Pointe can access the green roof deck, resident lounge, and fitness center for no additional charge. Plus, we are pet friendly with NO FEES! Apply today- this home will not last long!
Courtesy: KW Empower, vicki@kwempower.com
View additional infoLuxury rental opportunity on beautiful Delancey St in the heart of Society Hill. Long considered the best street in Philadelphia, Delancey offers easy access to urban amenities with unmatched charm and solace. Penn's Landing Square is an oasis situated in the center of the city's most exciting neighborhoods. Within one block, you have access to the recently-named best restaurant in the COUNTRY (Zahav), Spruce St. Harbor Park, the Ritz movie theatres, and Headhouse Square, which boasts the best farmers market in the city. The unit is part of a beautiful gated community with ASSIGNED COVERED GARAGE PARKING - (available for $300 a month), a beautiful outdoor POOL, and an on-site management company. Newly renovated kitchen and bathroom, stainless steel appliances, gas stove top with double oven, granite countertops, high-efficiency washer/dryer, and beautiful hardwood floors throughout. Living room and kitchen are pre-wired for amazing stereo and surround sound. Large closet space with windows on every side of the unit and excellent natural light. Pet friendly with no breed restrictions. Great access to 95, Olde City, Washington Square West and SEPTA (12, 42, 40, 25, 57). Bike lanes on Pine & Spruce and garage bike storage. Rent includes on-site management, meticulous complex landscaping & snow removal, basic cable, and gas for heating and cooking. Tenant only responsible for electric utilities : Heat, Water, Pool, Basic Cable all included Available for late June/early July move in.
Courtesy: MGMT Residential, (215) 821-7487
View additional infoAvailable July 1st! Come home to Wood Norton, nestled among the trees on a quiet block in Germantown-Mt.Airy. Convenient to the Chestnut Hill West SEPTA line and Wissahickon Park! Your new 1-bedroom home features a fully-equipped island kitchen with custom granite countertops, stainless steel appliances, and soft-close cabinetry. The main living area features open concept living & oversized windows let in beautiful natural light. Chores are a breeze with easy-to-clean wood-inspired flooring, and your own washer/dryer! Keep cool year-round with PTAC Climate control in every room. Shield your car from the elements with on-site garage parking (additional fee). Easily pay rent and submit service requests online with our resident portal. Plus, your new home is 100% pet friendly with NO PET FEES! This brand new home will not last long - apply today!
Courtesy: Coldwell Banker Realty, (215) 923-7600
View additional infoBrand New Construction Building in the heart of Bella Vista on the corner of 10th & Washington with an Elevator and amazing Roof Deck that provides un paralleled views of the city. Each unit has stainless steel appliances, modern kitchens and bathrooms and in-unit laundry. Tons of windows throughout that provide almost every unit in the building a glimpse of the skyline at some point. First, Last & Security due prior to move-in. $40 application fee each tenant through RentSpree. NO Pets.
Courtesy: Coldwell Banker Realty, (215) 923-7600
View additional infoWelcome to 10th & Wash - Brand New Construction Building in the heart of Bella Vista on the corner of 10th & Washington with an Elevator and amazing Roof Deck that provides un paralleled views of the city. Each unit has stainless steel appliances, modern kitchens and bathrooms and in-unit laundry. Tons of windows throughout that provide almost every unit in the building a glimpse of the skyline at some point. First, Last & Security due prior to move-in. $40 application fee each tenant through RentSpree. NO Pets.
Courtesy: Coldwell Banker Realty, (215) 923-7600
View additional infoWelcome to 10th & Wash - Brand New Construction Building in the heart of Bella Vista on the corner of 10th & Washington with an Elevator and amazing Roof Deck that provides un paralleled views of the city. Each unit has stainless steel appliances, modern kitchens and bathrooms and in-unit laundry. Tons of windows throughout that provide almost every unit in the building a glimpse of the skyline at some point. Unit 405 features 2 bedrooms and 2 full bathrooms. First, Last & Security due prior to move-in. $40 application fee each tenant through RentSpree. NO Pets.
Courtesy: KW Empower, vicki@kwempower.com
View additional infoNOW AVAILABLE at the Ellington - a unique opportunity to rent a 1,001 SF unit on the 18th floor! This 1 bedroom, 2 bath, turn-key apartment includes hard-wood floors throughout, an open floor layout, and tons of natural light. A second, full bath is conveniently located near the entry foyer, and acts as the perfect powder room for guests. The spacious primary suite includes another full, marble bathroom and luxurious walk-in closet. This spectacular condominium is located in one of Philadelphia's premiere neighborhoods just steps from the city's finest museums and galleries, superb restaurants and the infamous, Rittenhouse Square. The property offers concierge, 24-hour doorman, a fully equipped fitness center, club room and discount valet parking garage located next door to the building.
Courtesy: TCS Management, LLC, (215) 383-1439
View additional infoWelcome to our modern apartment building located at 18th and Cecil B Moore, just steps away from Temple University! We offer spacious apartments with 2, 4, and 5 bedrooms, making it the perfect choice for students or families looking for comfortable and convenient living. Each of our apartments features central air, a stove, microwave, refrigerator, and dishwasher, as well as in-unit laundry for your convenience. Our homes are designed with modern touches to make you feel right at home. We also offer limited off-street parking to make sure you have a place to park your car. With its unbeatable location, you can easily walk or bike to class or explore the vibrant Temple University area. Our apartments are perfect for students who want to live close to campus and enjoy the convenience of modern amenities. Don't miss out on this opportunity to live in one of the best locations at Temple University. Contact us today to schedule a tour of our available apartments! Off-Street Parking available for $75/mo
Courtesy: Homestarr Realty, 2153555565
View additional infoWow 4 bedroom 2 full bath apartment welcomes you home! The first floor has living/dining area with open concept kitchen. 2 bedrooms and 1 full bath finish out this level. On the second floor you'll find 2 more bedrooms and an additional full bathroom. Plenty of room for all your needs! Gas and Water included in rent!
Courtesy: TCS Management, LLC, (215) 383-1439
View additional infoWelcome to our modern apartment building located at 18th and Cecil B Moore, just steps away from Temple University! We offer spacious apartments with 2, 4, and 5 bedrooms, making it the perfect choice for students or families looking for comfortable and convenient living. Each of our apartments features central air, a stove, microwave, refrigerator, and dishwasher, as well as in-unit laundry for your convenience. Our homes are designed with modern touches to make you feel right at home. We also offer limited off-street parking to make sure you have a place to park your car. With its unbeatable location, you can easily walk or bike to class or explore the vibrant Temple University area. Our apartments are perfect for students who want to live close to campus and enjoy the convenience of modern amenities. Don't miss out on this opportunity to live in one of the best locations at Temple University. Contact us today to schedule a tour of our available apartments! Off-Street Parking available for $75/mo
Courtesy: TCS Management, LLC, (215) 383-1439
View additional infoWelcome to our modern apartment building located at 18th and Cecil B Moore, just steps away from Temple University! We offer spacious apartments with 2, 4, and 5 bedrooms, making it the perfect choice for students or families looking for comfortable and convenient living. Each of our apartments features central air, a stove, microwave, refrigerator, and dishwasher, as well as in-unit laundry for your convenience. Our homes are designed with modern touches to make you feel right at home. We also offer limited off-street parking to make sure you have a place to park your car. With its unbeatable location, you can easily walk or bike to class or explore the vibrant Temple University area. Our apartments are perfect for students who want to live close to campus and enjoy the convenience of modern amenities. Don't miss out on this opportunity to live in one of the best locations at Temple University. Contact us today to schedule a tour of our available apartments! Off-Street Parking available for $75/mo
Courtesy: MGMT Residential, (215) 821-7487
View additional infoAvailable July 1st! Modern & Spacious two-bedroom apartment home available in a brand new construction apartment community. Located along Roxborough's vibrant Ridge Avenue corridor, convenient to shopping, dining, transit, and more! Your new top-floor home includes easy-to-clean vinyl wood plank flooring, custom granite countertops, and large windows that let in tons of natural light. Stacked washer & dryer in the apartment with dishwasher & garbage disposal make chores a breeze! Stay comfortable year-round with individually controlled PTAC Climate Control in each room. All residents at Lilac Pointe can access the green roof deck, resident lounge, and fitness center for no additional charge. Plus, we are pet friendly with NO FEES! Apply today- this home will not last long!
Courtesy: OCF Realty LLC - Philadelphia, (215) 735-7368
View additional info*Available 6/1/24!* This newly renovated 3 bedroom and 1.5 bathroom town home is located in one of the more popular South Philly neighborhoods. This spacious two story home comes complete with hardwood floors throughout, and brand new stainless-steel appliances. The expanded modern kitchen features granite counter tops, solid wood cabinets and a glass tile back splash. Newly installed amenities include a state of the art HVAC unit, recess lighting, and private patio off the kitchen! The large open living room leading to the dining area on the first floor includes a half bath as well. As you take the steps upstairs, you will notice there are three bedrooms and a wonderfully designed 3 piece bathroom with a rainfall shower head. The finished basement is perfect for a second living area or storage and is complete with a washer and dryer. You will be located in extremely close proximity to public transportation and a convenient distance from the main highway for any daily commute. Just a quick walking distance to shops and cafes on Snyder Avenue, and large shopping centers just a few blocks away. *Cats and dogs permitted, $50 monthly pet fee
Courtesy: Main Line Executive Realty, (610) 658-2920
View additional info
Courtesy: RE/MAX Plus, (215) 422-3711
View additional infoAvailable NOW! 2 bed/1 bath apartment right by public transportation and Temple University, Rite Aid, McDonald's, and more. The apartment is being updated now so more pictures & video to follow. Shared laundry in the building right across from the apartment. Electric stove, baseboard heating. Tenants need to bring their own AC units. First, last, and security to move in. 650+ Credit score & 3x the rent income required to qualify but applications are reviewed case-by-case.
Courtesy: TCS Management, LLC, (215) 383-1439
View additional infoDiscover the exceptional living experience at Carlton Park, a captivating collection of condo-style apartments nestled within the charming community of East Falls. Immerse yourself in the tranquility of a tree-lined neighborhood with a small-town feel, all while enjoying the convenience of proximity to the Chestnut Hill West Line train station, Schuylkill Banks, Drexel College of Medicine, and the scenic Wissahickon Park. Experience the perfect blend of modern amenities and historic charm within these thoughtfully designed apartments. Revel in the classic beauty of hardwood floors, complemented by stainless steel appliances that add a touch of contemporary style. Each apartment is designed to be bright and airy, creating a welcoming and comfortable living space. Pets are warmly welcomed with a deposit, allowing you to enjoy the companionship of your furry friends. As a resident, you'll manage your utilities, including a water fee, ensuring control over your usage and expenses. For added convenience, coin-operated laundry facilities are available within the community. Embrace the distinctive lifestyle offered by Carlton Park â where classic meets contemporary, and comfort meets convenience. Make your move to this remarkable community just minutes from Center City Philadelphia.
Courtesy: TCS Management, LLC, (215) 383-1439
View additional infoAvailable for 7/6 Move-In Introducing Fitzwater Flats! Experience the epitome of modern luxury living in Philadelphia with our newly constructed building comprising 6 exquisite units. Unit #101 awaits with its radiant ambiance, offering 1 bedroom and 1 bathroom flooded with natural light. Each unit is equipped with top-of-the-line amenities, including front door security cameras, nest thermostats, remote-controlled range hoods, rain shower heads, alarm systems, and smart home intercom systems. Additionally, enjoy the convenience of garbage disposals and more! Inside, discover white oak hardwood floors, recessed lighting, central A/C, in-unit laundry, and sleek modern finishes. The spacious open floor plans showcase navy and white cabinetry, stunning quartz countertops, subway tile backsplash, and stainless steel appliances, including a dishwasher, gas range, and double-door refrigerator. Bedrooms offer ample closet space, while bathrooms boast floating wood vanities, unique tiling, and glass shower doors. These sought-after apartments won't last long - schedule your tour today! Nestled in the vibrant Hawthorne neighborhood, enjoy easy access to I-76, I-95, I-676, and public transportation via bus routes and Lombard-South Station. Revel in the beauty of nearby outdoor spaces like Hawthorne Park, Seger Park, Ridgeway Park & Pool, and Palumbo Recreation Center. Just blocks away from South Street's array of eateries, nightlife, and entertainment options. Local favorites such as Hawthornes, Morning Glory Diner, Angelo's Pizza, and Isgro Pastries await your exploration! Pets are welcome, and a flat fee of $35 per month covers water expenses.
Courtesy: RE/MAX Plus, (215) 422-3711
View additional infoAvailable on June 1, 2024! Video tour available. If you love older architecture, walkability to all the best spots in the Old City and a modern apartment with high ceilings- this is for you! Located between Independence Hall & Penn's Landing, you truly get to enjoy all the aspects of the old city like historic landmarks, beautiful architecture and proximity to gyms (city fitness is right on the block), 4.5-star+ coffee shops, restaurants, pizzerias, whatever else you can imagine is right nearby. Public transportation is less than a block away and it can take you anywhere in the city. The apartment itself is also very unique. When you walk in, you will notice very high 13 ft ceilings. You can decorate all the walls with art and make the apartment look sublime. The living and kitchen area are large and perfect for hosting friends and family. Speaking of the kitchen, you have a beautiful quartz countertop, stainless steel appliances, a dishwasher, a garbage disposal, and new cabinets. The apartment has a 3/4 wall between the living and bedroom areas which will give you even more opportunities to fill the apartment with art. The bedroom can easily fit a queen-sized bed, desk, dresser and more. You have large windows facing east so you have tons of natural light in the morning. The apartment is equipped with central AC & Heating, intercom, keyless entry and a private washer and dryer! 650+ credit score & 3x the rent income required to qualify.
Courtesy: BHHS Fox & Roach-Jenkintown, (215) 887-0400
View additional info2 Bed/2 Bath home is now available in the desirable neighborhood of Northern Liberties. This cute home, located on a nice small block, underwent renovation in 2019 and now, has a new modern kitchen and baths, a laminated floor, stainless steel kitchen appliances, an outdoor deck, a washer and dryer in the basement, and an HVAC smart thermostat. The tenant is responsible for paying gas, water, electric, and internet service bills. The previous tenant just moved out, and this home is available immediately. A 12-month lease is available. Pets might be allowed, although this will be determined case by case. Don't miss out and schedule your showing today!
Courtesy: Long & Foster Real Estate, Inc., (302) 351-5000
View additional infoAbsolutely stunning Pennsport home for lease! 4 levels of contemporary living with an open floorplan, hardwood floors, two outdoor spaces including rooftop deck with panoramic city views and adjoining wet bar, finished basement, laundry room, private off-street parking, and so much more. It doesn't get better than this!
Courtesy: SERHANT PENNSYLVANIA LLC
View additional infoBright and sunny 2 bedroom unit with character available at the Malt House! Enjoy city views from your private primary bedroom deck with weather sealed door, exposed brick reaching high ceilings, updated kitchen, hardwood flooring, in-unit washer/dryer, newer air conditioning unit, and all day sun from east/west exposure. This bright and airy unit offers the best of Old City living - steps from fantastic restaurants, historic sights such as Elfreth's Alley, and all the activities along the river!
Courtesy: SERHANT PENNSYLVANIA LLC
View additional infoBright and lovely fully renovated studio available just steps away from the Art Museum and beautiful Kelly Drive. Enjoy all day sun over views of beautiful Philadelphia townhomes in this western facing, exterior unit with updated kitchen, walk-in closet, in-unit washer/dryer, hardwood floors, and recessed lighting. Secured building with lobby attendant, fitness center, free shuttle service around the city, and walking distance to Whole Foods, Target, Schuylkill River Trail, and museums along the Parkway!
Courtesy: Keller Williams Realty Group, (610) 792-5900
View additional infoMake sure to request VIDEO TOUR OF THE UNIT and FLOOR PLAN! AMAZING Two Bedroom Apartment in the highly coveted Rittenhouse Square neighborhood! Unit is located in a fantastic, safe, and large apartment building. One of the buildings amenities is an updated fitness center! Nicely finished with beautiful hardwood floors throughout and fantastic natural light! Unit is very spacious with large living area, perfect sized bedrooms, and SUPER high ceilings. The bathroom comes complete with a perfect tub/shower combo!! Steps from shopping, dining, Center City, and public transportation. Excellent condition! A perfect sized space! Make this place your own -- it will not last! Again don't wait long, it will not last at this price! Available on June 15th! Resident responsible for Electricity. All other utilities included. First month and one month security deposit due prior to move-in. If the applicant's credit score is above 750 then your security deposit will only be $500. $39.99 application fee per applicant. Up to 2 cats are welcome! $25 will be added to the monthly rent for each cat.
2,176–2,200 of 4,302 properties displayed
How may I help you?Get property information, schedule a showing or find an agent |
|||||||||||||||||||||||||||||||||||||||||||||||||||||||||||||||||
|
|
|
|
|||
 |
Copyright © Metropolitan Regional Information Systems, Inc.


